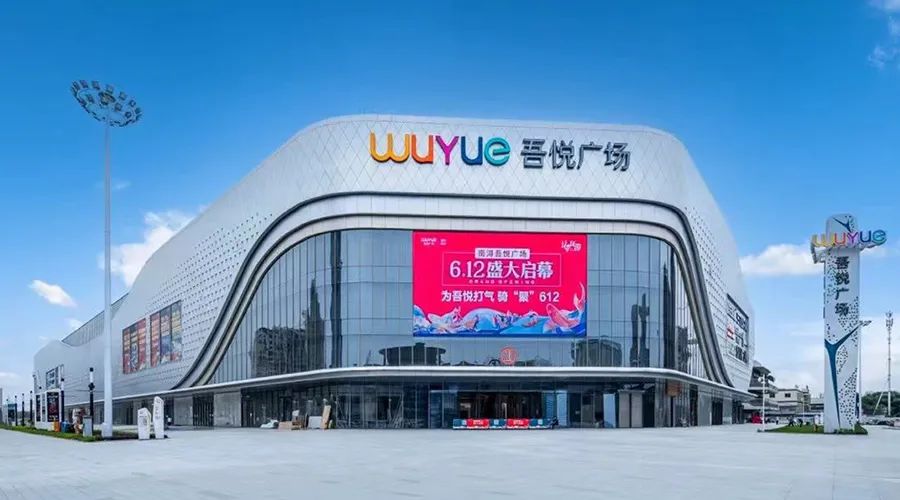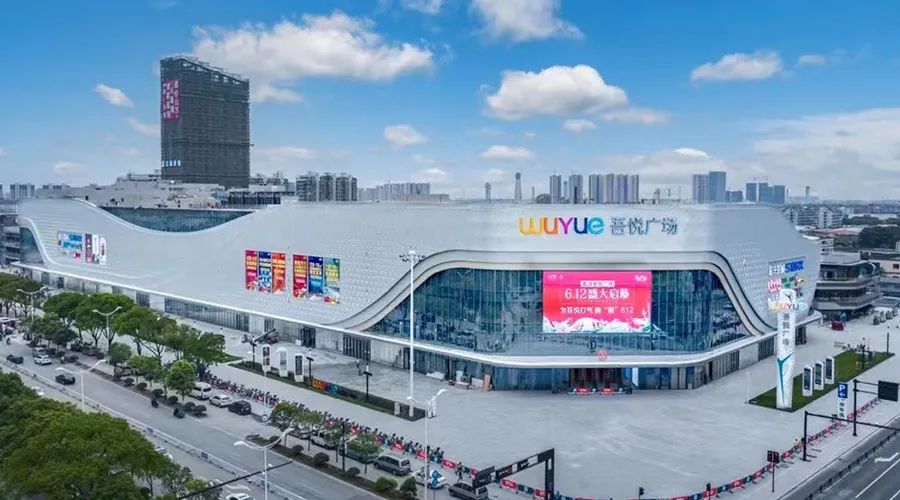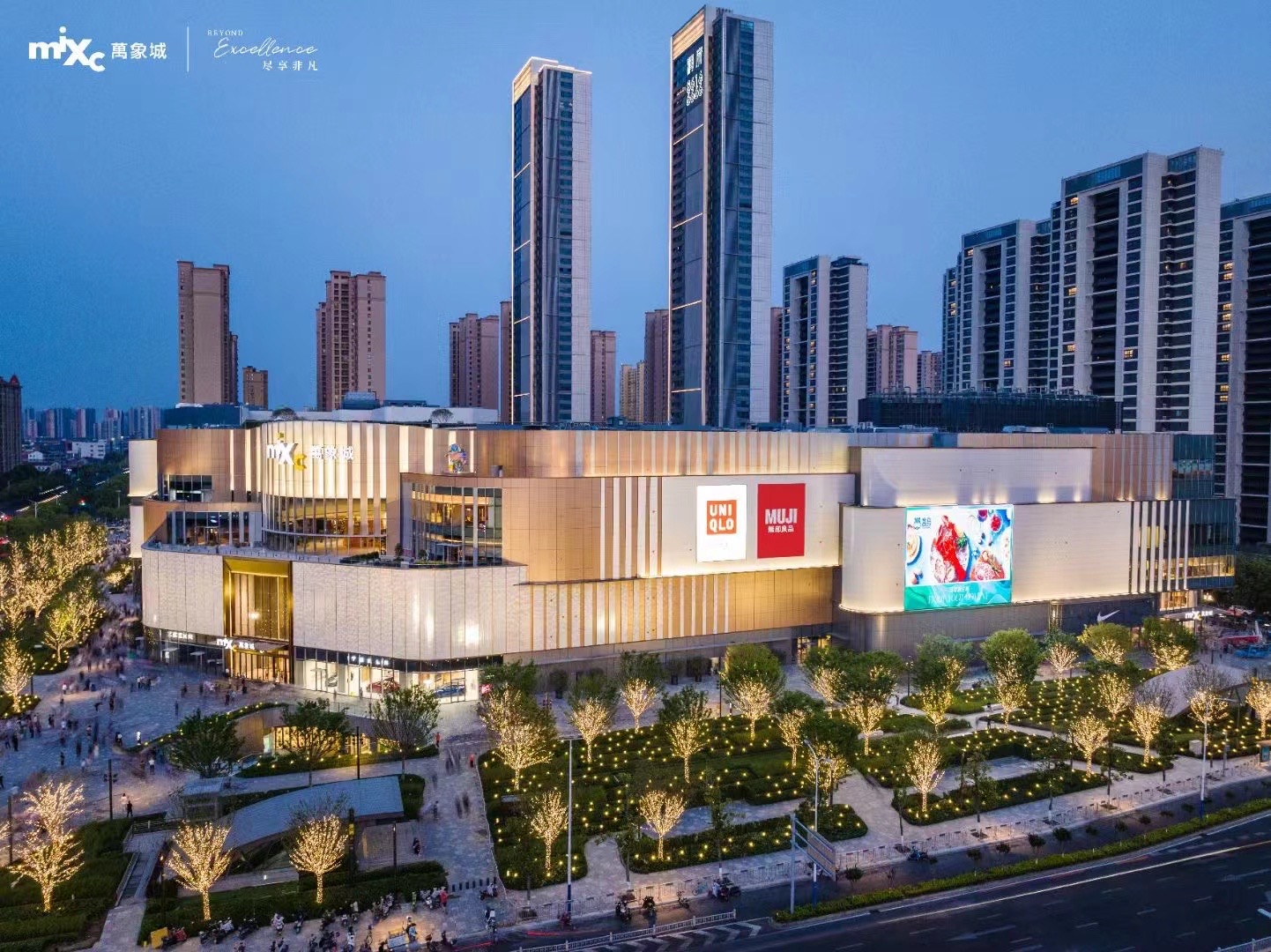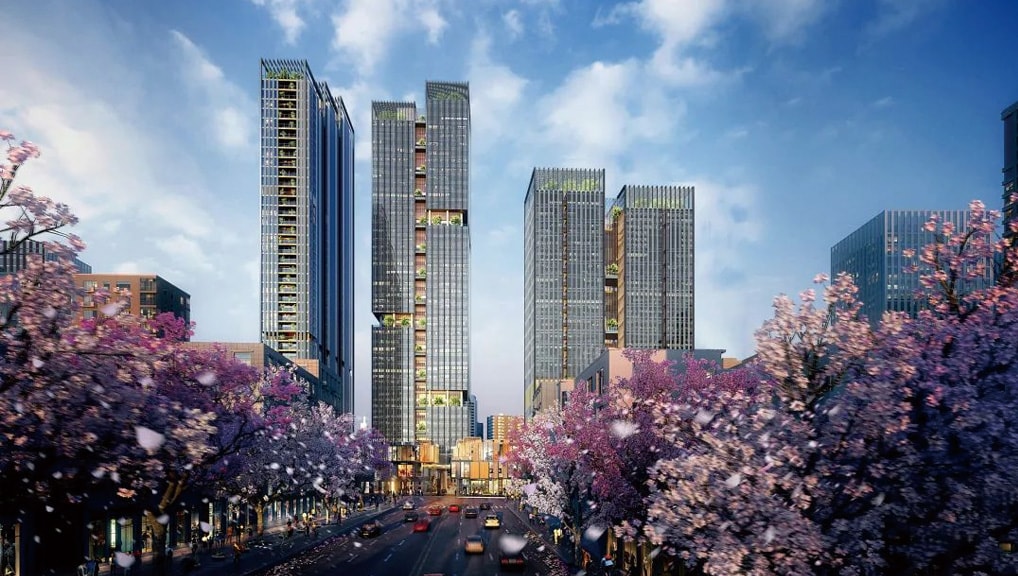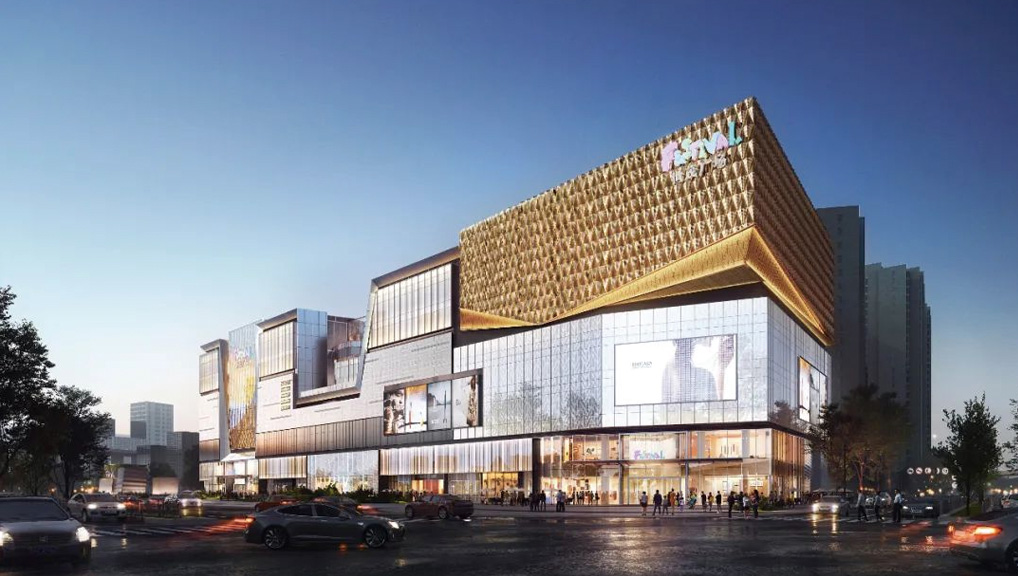Huzhou New Town Nanxun Joy Plaza
-
Location
Huzhou
-
Client
SEAZEN
-
Design
Jiangsu Zhusen Design Co., Ltd.
01
Project background
The project of Wuyue Square, Nanxun, Nanxun New City, Huzhou is located in Nanxun Town, Huzhou City, and in the main city center of Nanxun District on the east side of Huzhou City. The east side of the base is Nanlin Road, the constructed main urban road, the Renrui Road in the middle is the constructed secondary urban road, and the west and south sides are Chujiayang and the planned sports park. It is located in the core of the central city, close to the main roads of the city, with convenient transportation.
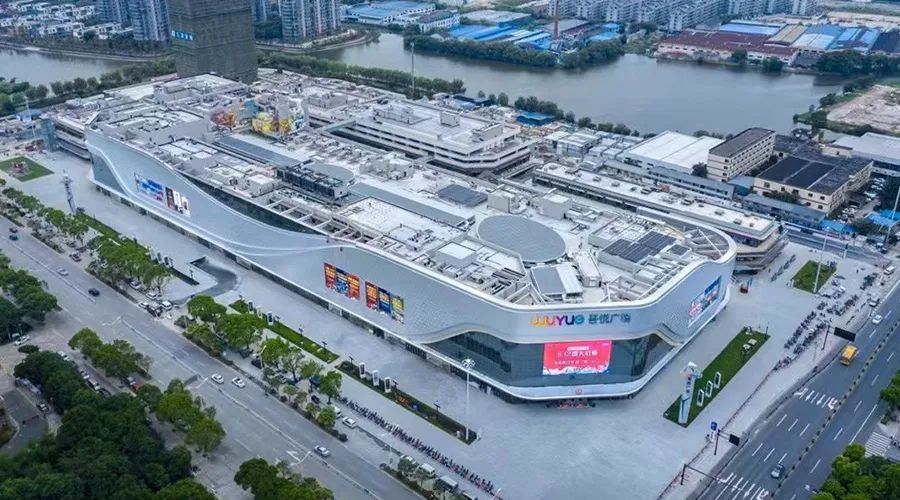
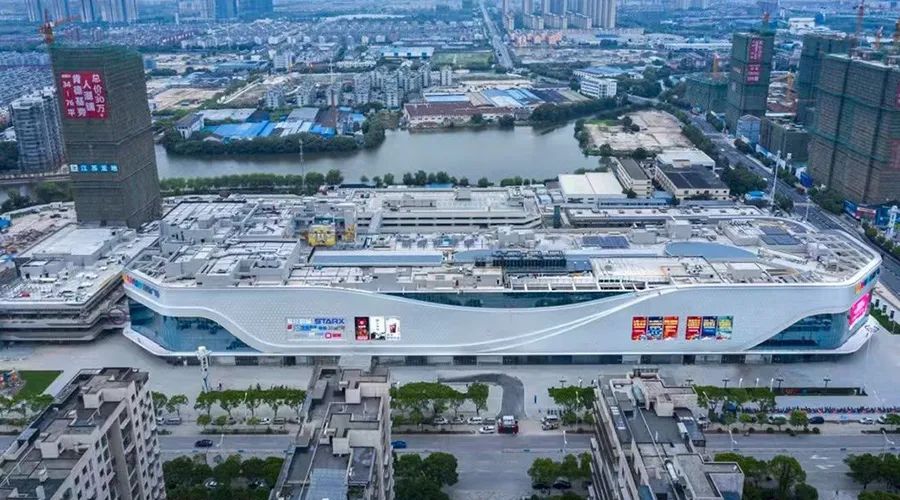
02
Design features
The project is planned as a commercial complex, which consists of commercial hotels, five-story commercial MALL and two golden streets. The hotel is mainly composed of glass facade, facade with crow's feet aluminum panel and aluminum alloy window. Mall is complex in shape, and its facade is mainly made of rhombic aluminum panels, forming a multi-level stacking relationship, just like dancing sand dunes in the desert. Triangular glass plates are set in rhombic aluminum panels, and the arrangement of triangular plates complements the stacking relationship of facades, which is also the highlight of the whole facade.

03
Facade design
1. Commercial facade design
The facade of the building should be the modernist architectural style. The main part of the building emphasizes the intersection of lines and horizontal lines. Through the transformation of curves in angle, slope and height, a whole and dynamic architectural form is formed.
Modern glass splicing technology is adopted at the entrances at both ends to increase its tension and guidance. Tempered frosted glass is adorned in the visual center to create visual focus. The skin is composed of triangular luminous unit templates, which have a sparkling feeling. The facade surface is simple, generous, and the facade texture is unified.
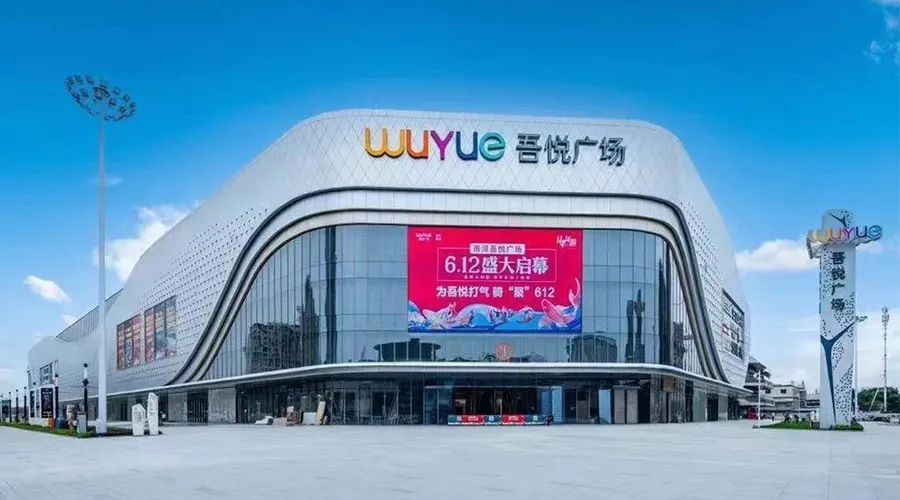
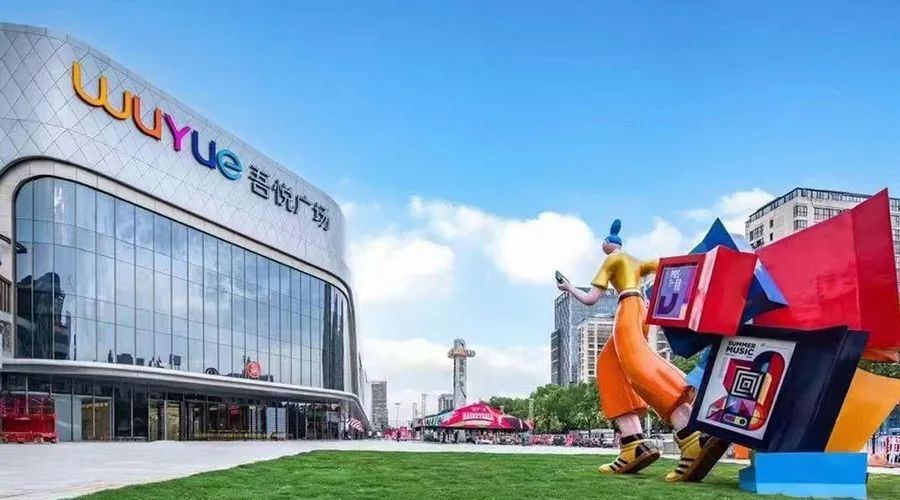
2. Design of aluminum panel facade
For rhombic aluminum facade keel, in order to ensure the flatness of aluminum panel and facilitate on-site construction, the main keel of the face section can be arranged obliquely according to the joints of rhombic aluminum panel. The main keel in the corner area is arranged in the vertical direction, and the secondary keels are respectively arranged according to the seam direction of the rhombic plate.
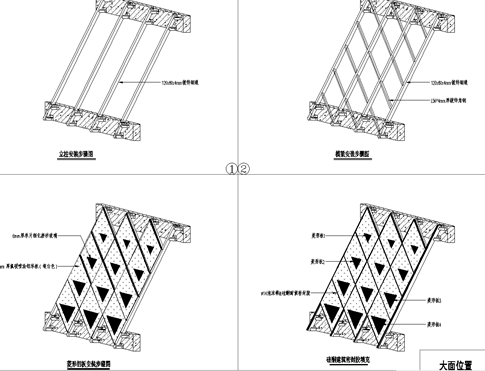
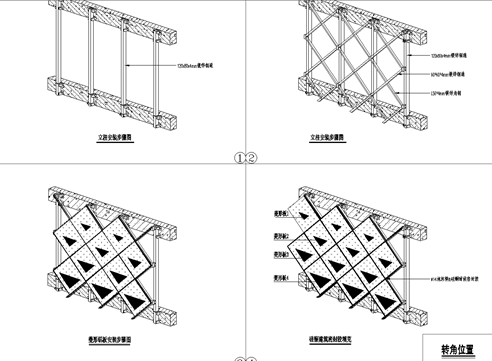
As the rhombic aluminum panel is provided with triangular glass with different sizes, in order to ensure the flatness of the rhombic aluminum panel, the number and position of stiffening ribs for different plates are different. According to different types of plates in the project, the forms of stiffening ribs are designed to ensure the flatness of the plates.
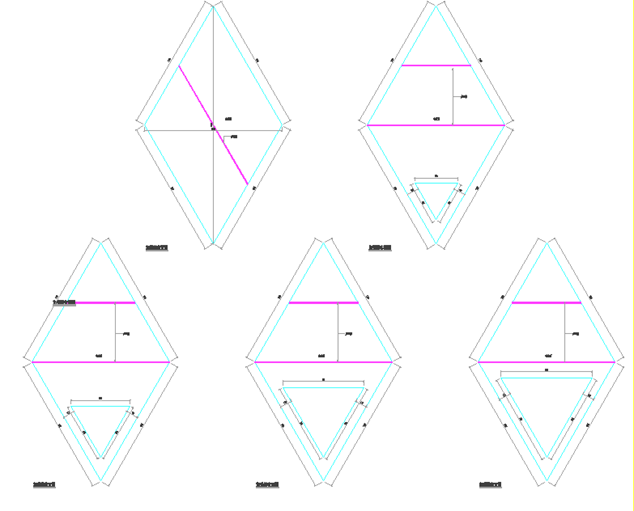
△ Layout diagram of ribs for rhombic aluminum panel
3. Design of advertising system
In order to ensure the overall image, in the design of advertising system, all shop signs must keep integration and consistency with the overall architectural style. On the LED scale, waterproof measures are set around the large screen, mechanical exhaust is designed, and sufficient numbers of air conditioners are considered for cooling. Enough space should also be reserved to set up speaker equipment to present the best effect. In addition, the reasonable selection of materials can ensure the facade effect, and it also has a strong cost performance.
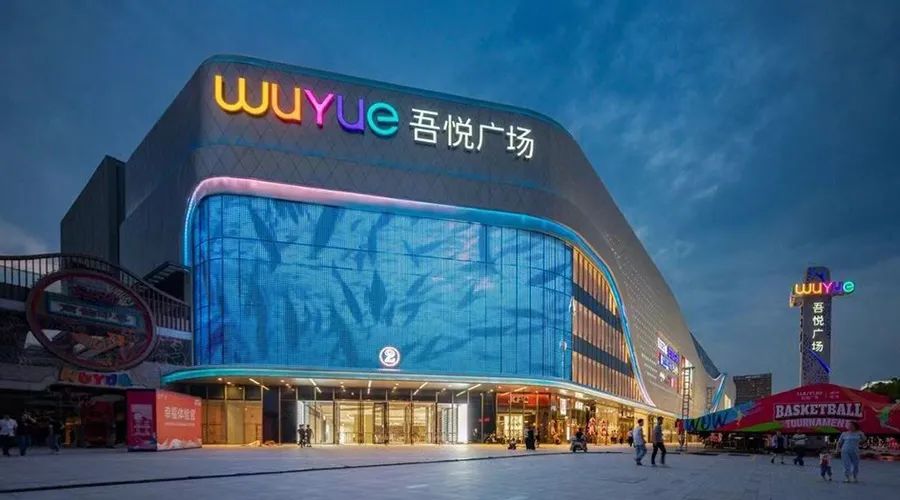
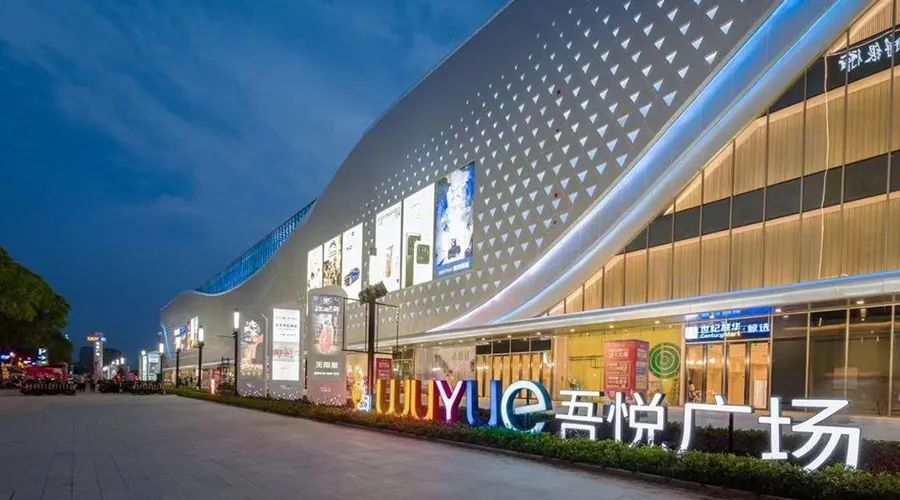
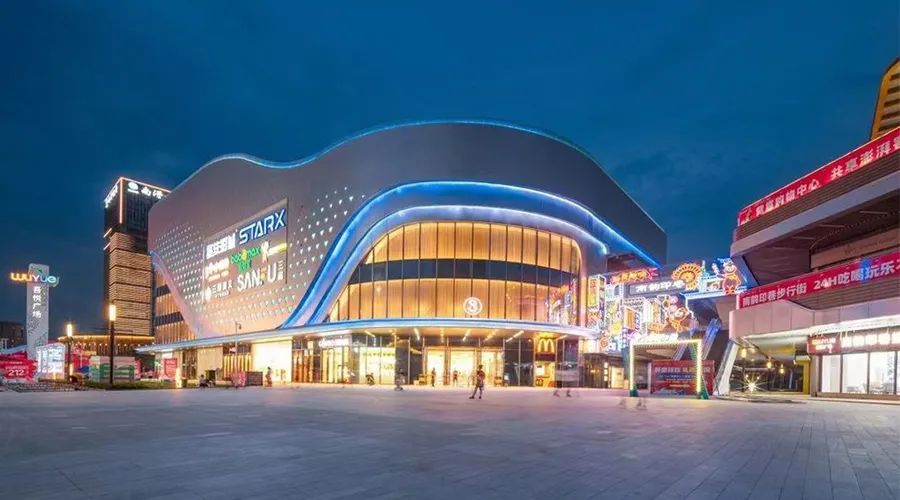
4. Design of glass facade and canopy at the main entrance of commercial building
For the main entrance glass facade, the distance between glass and wall is 90mm, the glass side is provided with a low-density screen, and the inner side of the glass facade is provided with a 2mm thick perforated steel plate (sprayed with powder, back lining). A service walkway is set between beams for personnel to enter and repair the lights. Non-low density screen area is lined with 1.5mm thick profiled steel sheet on the wall.
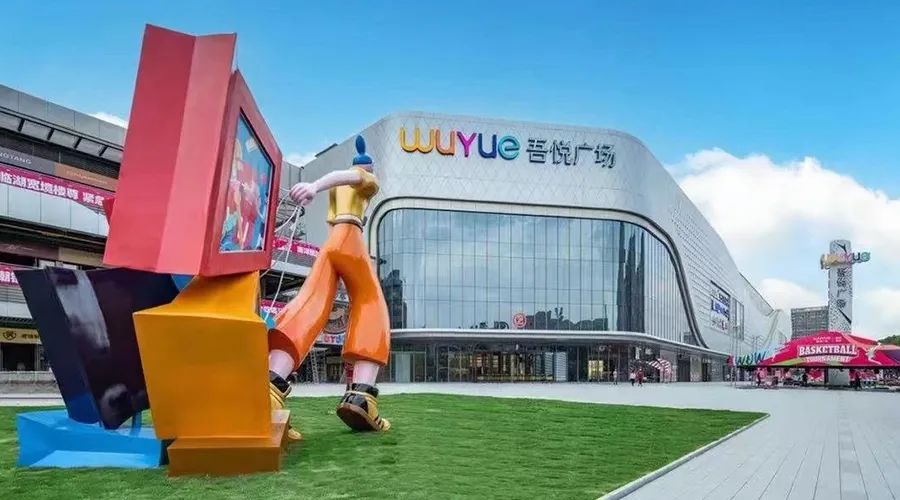
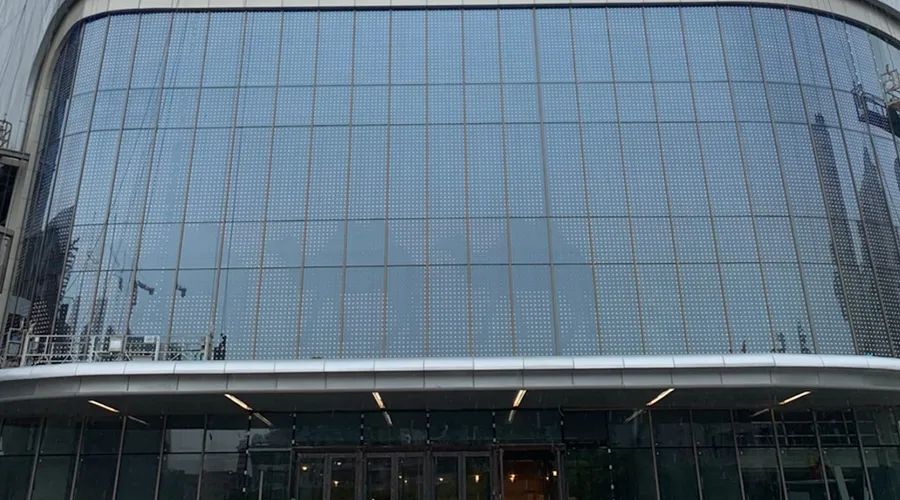
The aluminum canopy with a certain length is at the entrance, with a height of 900mm. The canopy cantilever glass surface at the primary and secondary entrances is ≤ 4.5m, the drainage direction is inward, and the drainage slope is 3%. The drainage direction should be outward free drainage, and the drainage slope is 3%. Aluminium plate seam divides its glass, and the sealant at light champagne aluminum plate is copper color, and the sealant at silvery white aluminum plate is gray color.
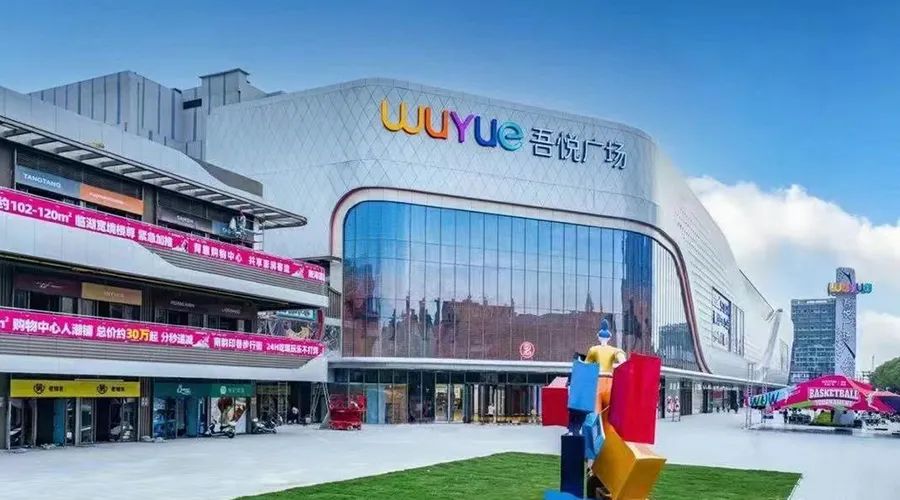
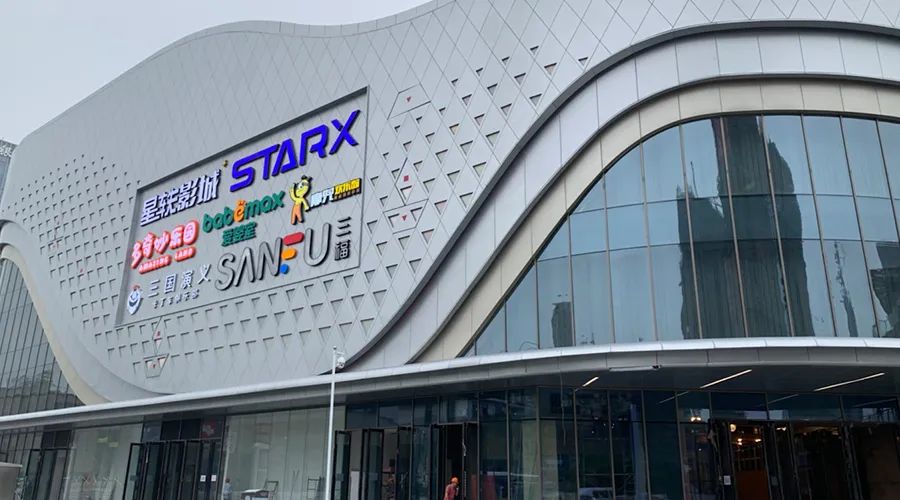
04
Epilogue
In June 2021, Wuyue Plaza, Nanxun was successfully opened, and the scene was very popular. The commercial complex of Wuyue Plaza, Nanxun is rich in fine products, numerous brands and complete functions, which has attracted the attention of the whole city. A new business district featuring "Trend" and "Fashion" is accelerating its formation in Nanxun.
In the project, the owner has a mature standardized facade. In the stage of architectural scheme, we intervened in the scheme design, raised the relevant design requirements of the owner's standardization to the scheme architect, put the standardization in place, established a good communication mechanism, and avoided the large-scale drawing change caused by the inconsistency of standardization in the secondary detailed design of facade. For the complex facade of commercial MALL, it is necessary to carefully check the structural drawing and check the cross collision between facade and structure. It is also necessary to ensure that the facade has structural conditions at its fixed position, in order to avoid major design mistakes and more design changes caused by over-idealized design in the early stage and failure to be implemented in the later stage.
