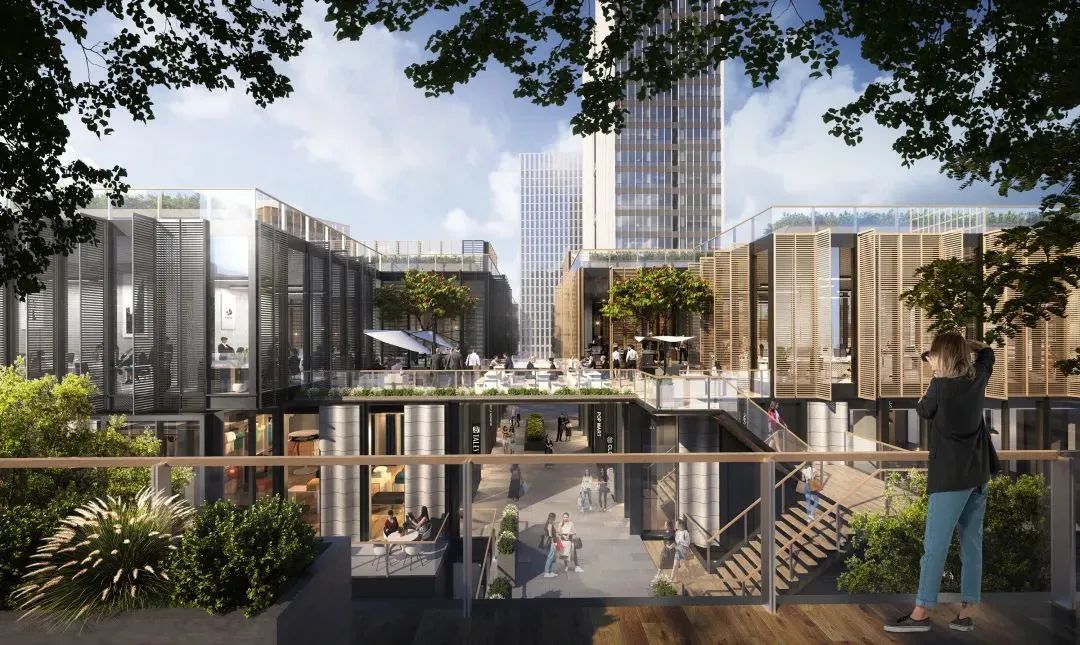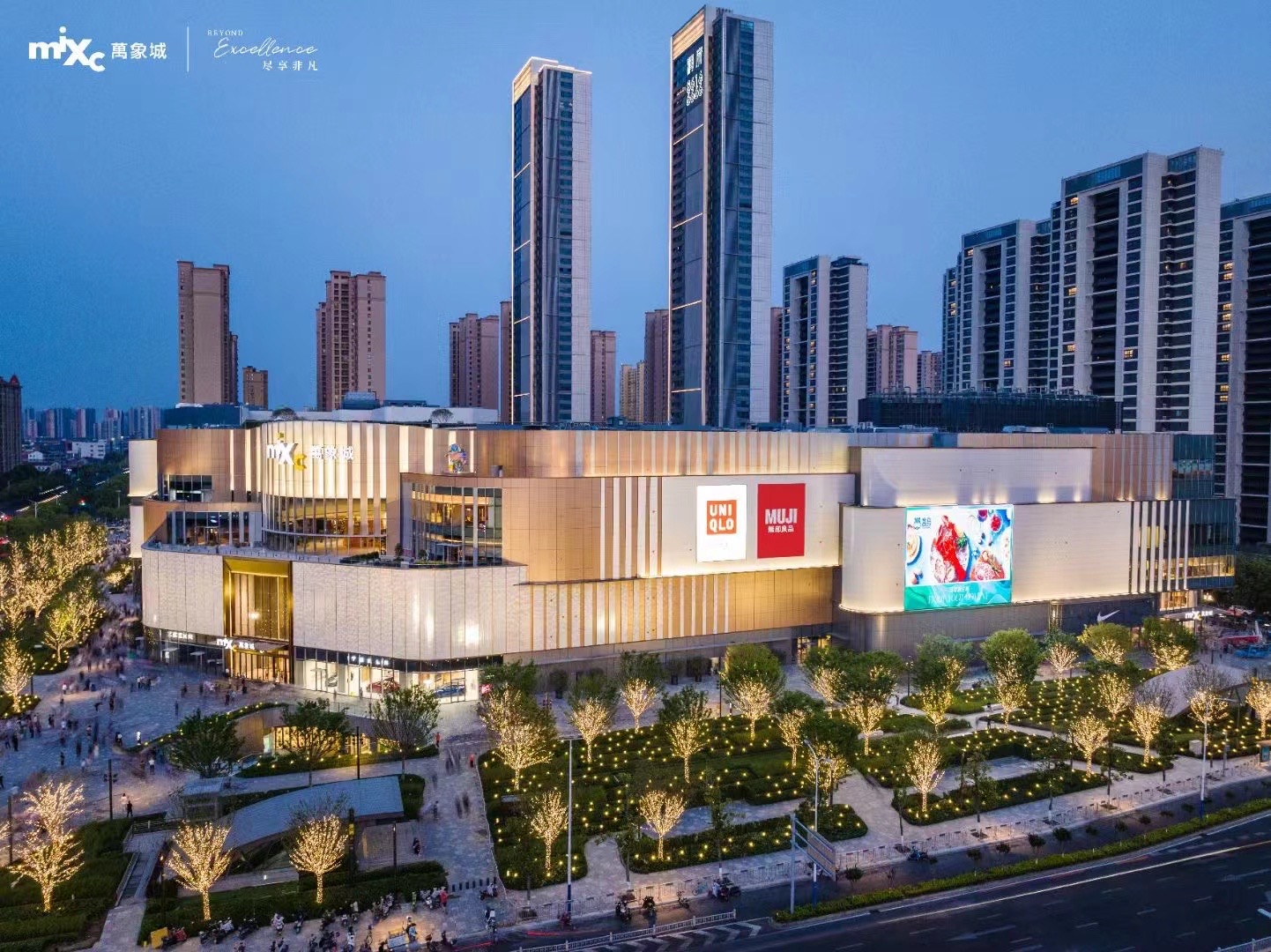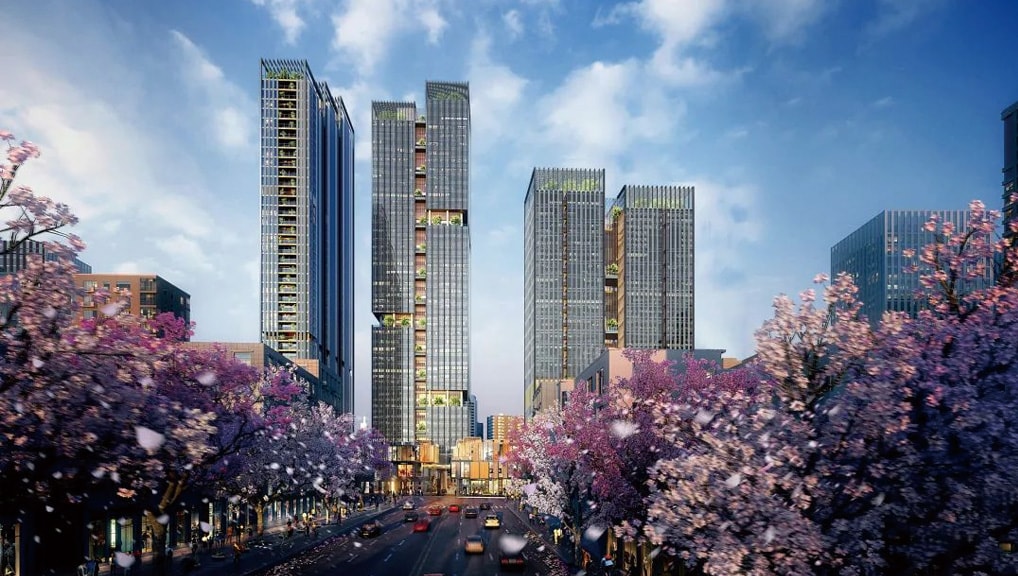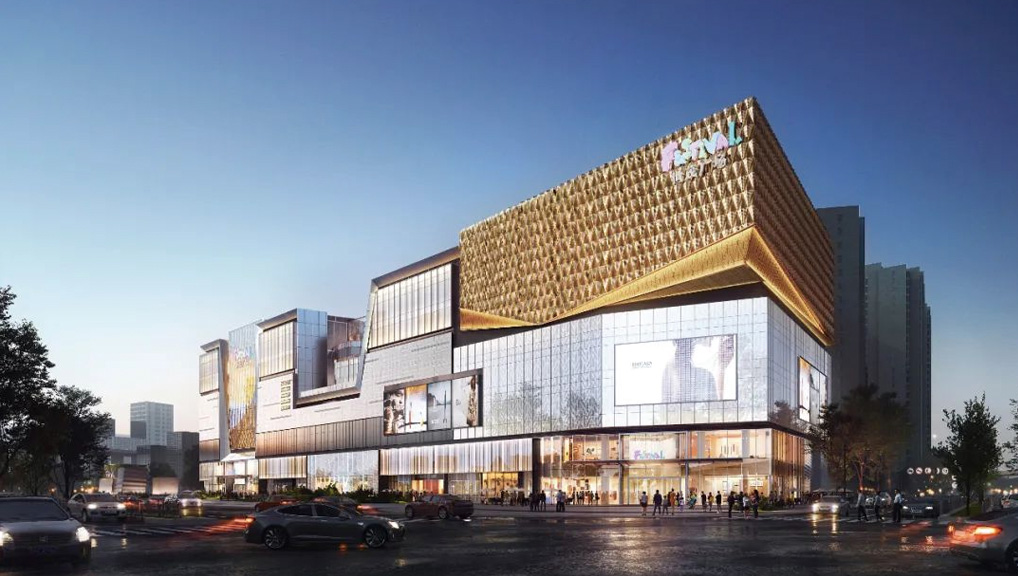Wuhan Sino-Ocean Design Heart
-
Location
Wuhan
-
Client
SINO-Ocean Group
-
Design
SOM&Tianhua
01
Project background
Sino-Ocean joined hands with Wuhan 2049 Group to build a 150,000m2 urban revival integration - "Wuhan Design Heart" with comprehensive interaction of office buildings, blocks, residences and apartments on Sanyang Road along the Yangtze River in Hankou. It shoulders the heavy responsibility of industrial upgrading of the creative design city on the left bank of the Yangtze River, the design capital, and bears the historical mission of the new life of the old city. With the essence of the style architecture in Hankou for a hundred years, it integrates historical humanities, creative inspiration and elegance.
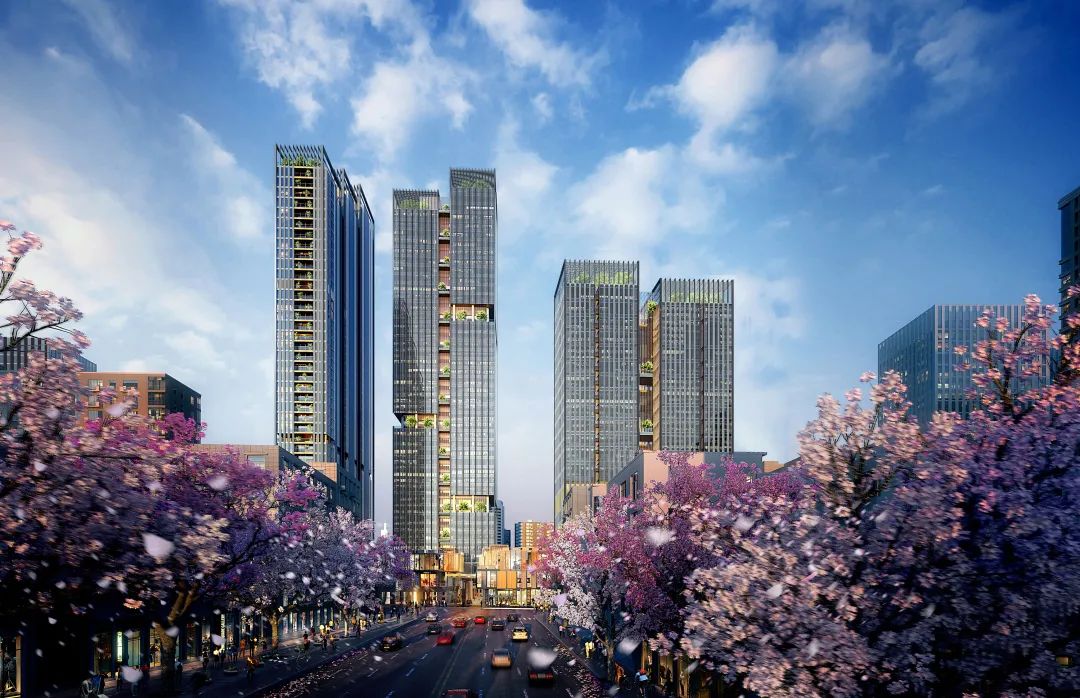
02
Design idea
In terms of spatial form, Sino-Ocean Wuhan Design Heart is characterized by "Compound and Open Creativity, Office, Life and Design Park" and fully considers the spatial texture of surrounding historical blocks; In terms of function, it covers the functions of office, display, communication, residence and public commercial facilities of composite design and related industries; In terms of area, the total construction area is 150,000㎡, including 70,000㎡ of Grade A office buildings near Jinghan Avenue Rail Transit Line 1, 15,000㎡ of designer apartments, 30,000㎡ of open pedestrian commercial blocks and mass entrepreneurship and innovation space, 35,000㎡ of residential buildings overlooking the river near Zhongshan Avenue, and configured with park green space and more than 1,400 underground parking spaces.
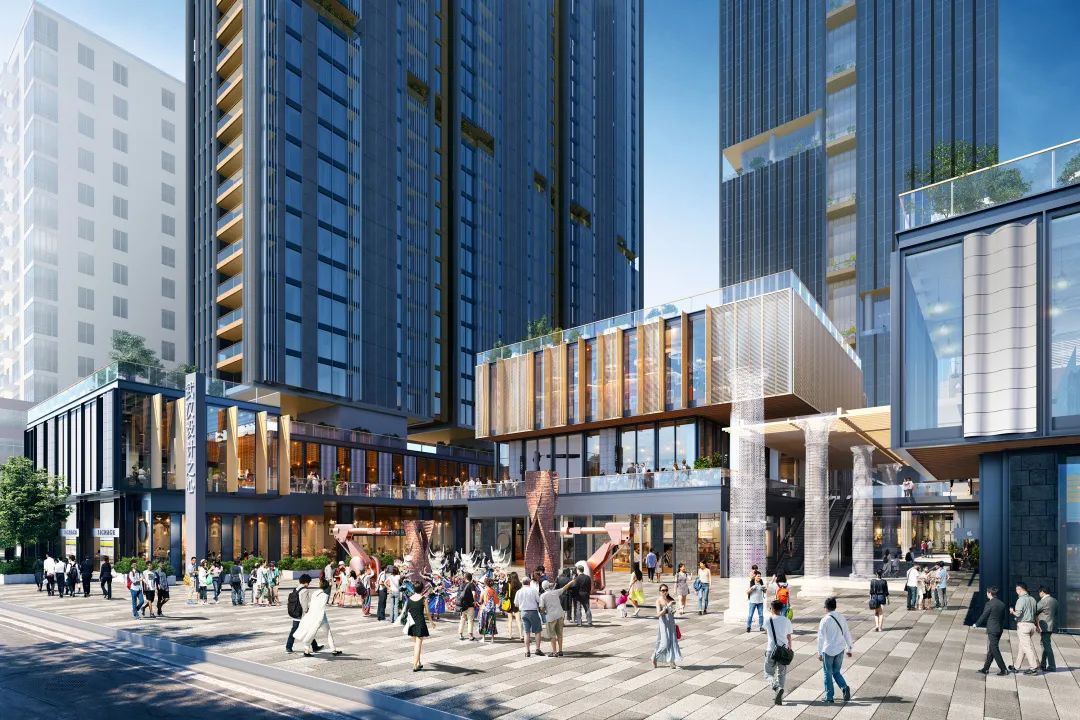
03
Facade design
Energy saving calculation of facade
Energy saving and emission reduction is an important national policy of our country. Of which, the building energy consumption accounts for about 1/3 of the total social energy consumption in China. In the building energy consumption, the energy consumption by the outer envelope structure accounts for about 50%, and the doors and windows account for about 50%. Thus, energy saving of doors, windows and facade is of great significance to energy saving of building in China. We calculated the energy saving parameters for Sino-Ocean facade, and we summarized the glass configuration of each building and checked the design drawing and energy saving of the office wind pressure zoning.
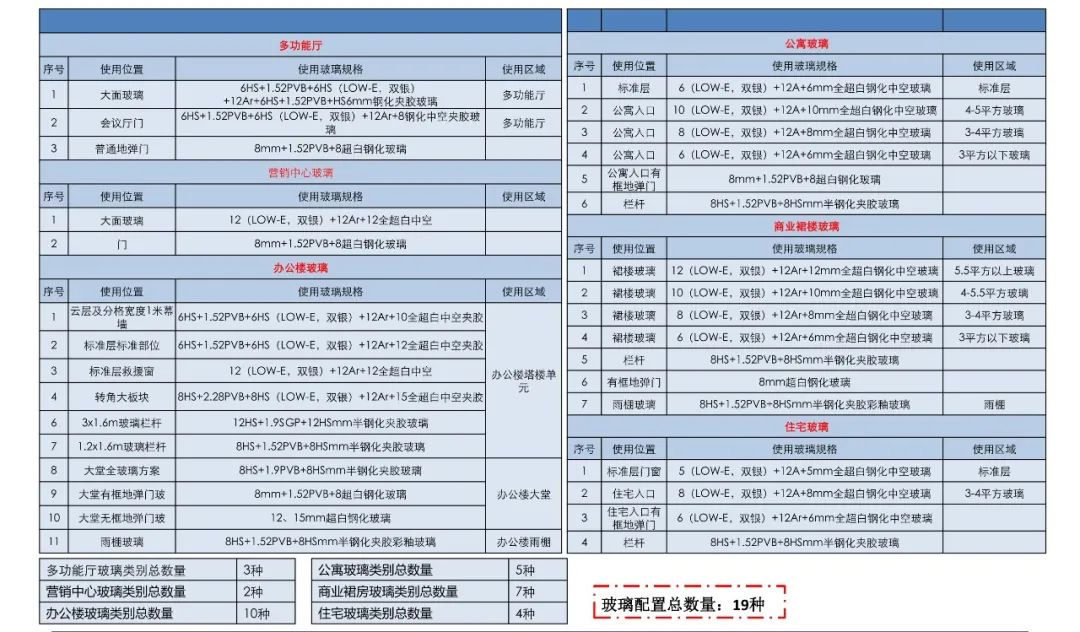
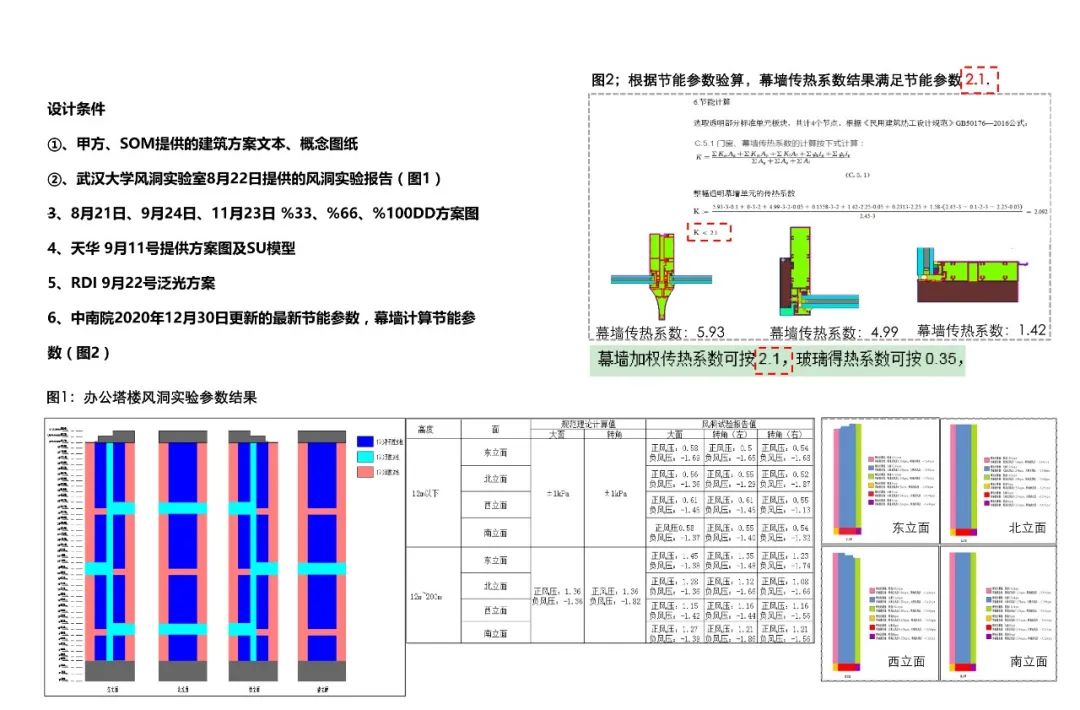
Design drawing of office wind pressure zoning and energy saving checking calculation
Through the modes such as space innovation and extensive use of energy saving technologies of the project, we implement the ten concepts of WELL building standards, devote ourselves to developing comprehensive spaces to improve health and office quality, and practice the health concept of Sino-Ocean building.
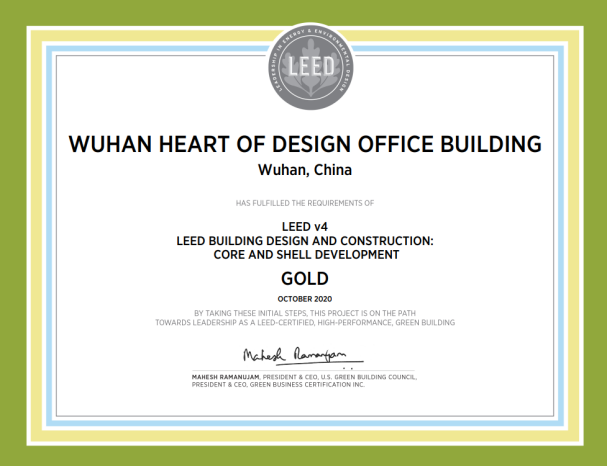
Sino-Ocean Wuhan Design Heart passed the LEED Gold-level Pre-certification
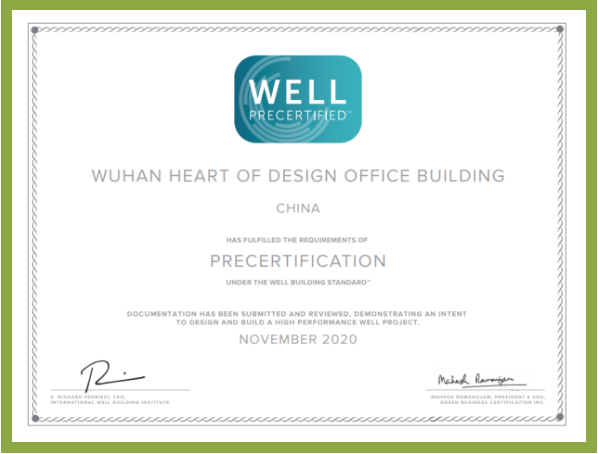
Sino-Ocean Wuhan Design Heart passed the WELLv2 Mid-term Certification
Office buildings
For office buildings, the 6HSLow-E + 1.52 PVB + 6HS + 12A + 10 + argon gas full ultra clear toughened laminated insulating glasses are selected. For corner glass panel, 8HSLow-E + 2.28 PVB + 8HS + 12A + 15 + full ultra clear toughened laminated glasses are selected. The main keel should be the aluminum-alloy column. An exquisite and elegant office facade is formed.
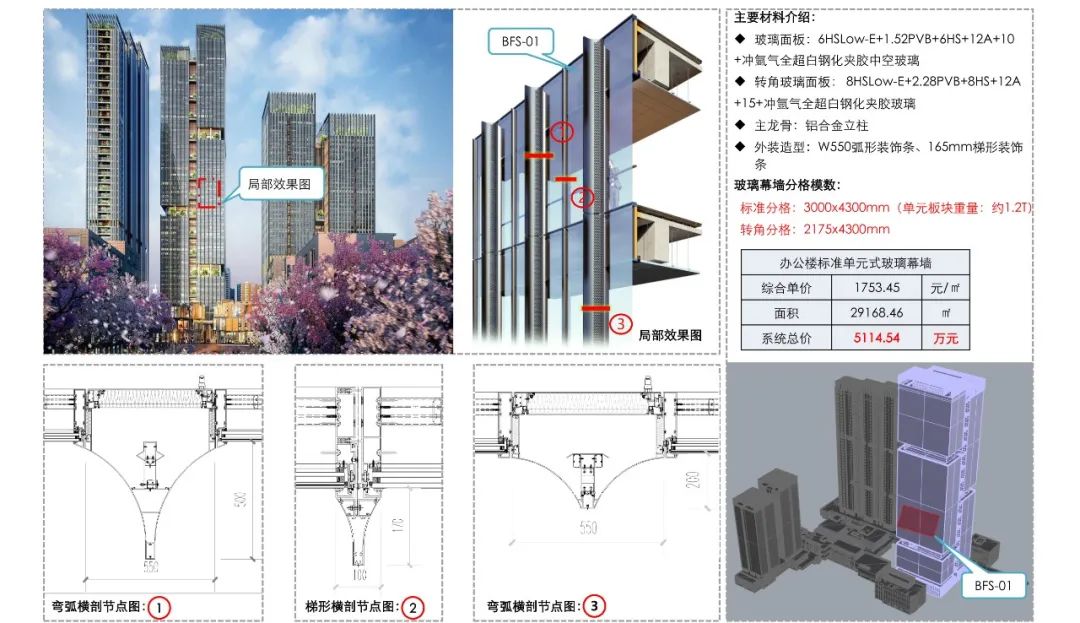
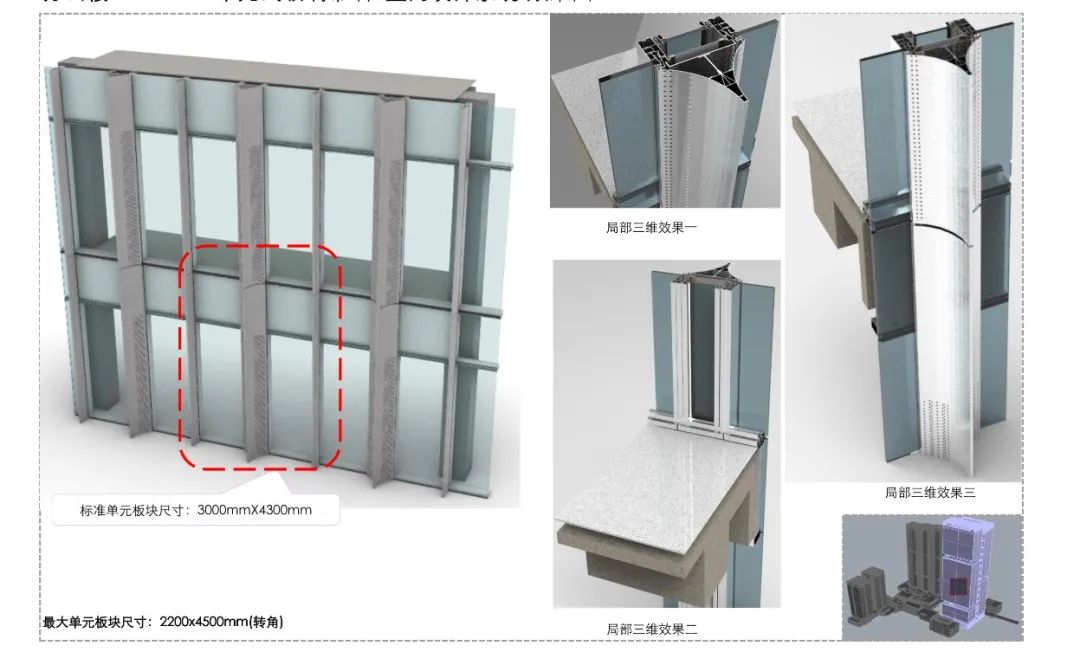
Unit glass facade + vertical decoration system
Multifunctional hal
The scheme design is as reasonable as the facade under the blooming cherry tree to reproduce the unique experience under the cherry tree. A simple system made of aluminum profiles is used to create a dynamic mosaic effect, and the plates are fixed. The facade aluminum rib assembly consists of component jacking with 3 rectangular extrusions and 5 gradient decorative ribs. Shallow ribs are used at the bottom of the facade and deep ribs are used at the top of the facade, which produces an effect similar to the canopy. Due to its geometric shape, the panel can produce the feeling from solid to transparent dynamic veil. It feels like the elevation changes throughout the day with the subtle interaction between light and geometry.
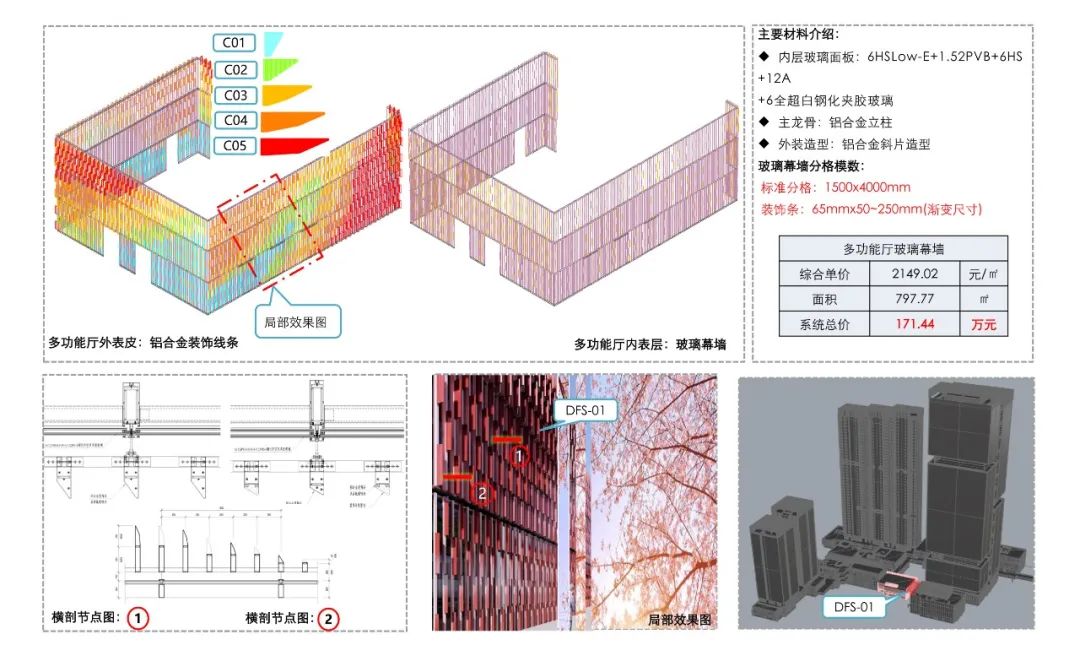
Podium building
For podium building part, the glass facade on the first floor is provided with curved pottery plate, the grilles with floor height are provided on the second and the third floors, and the inner layer of the grille is a sliding window which is lifted up and down.
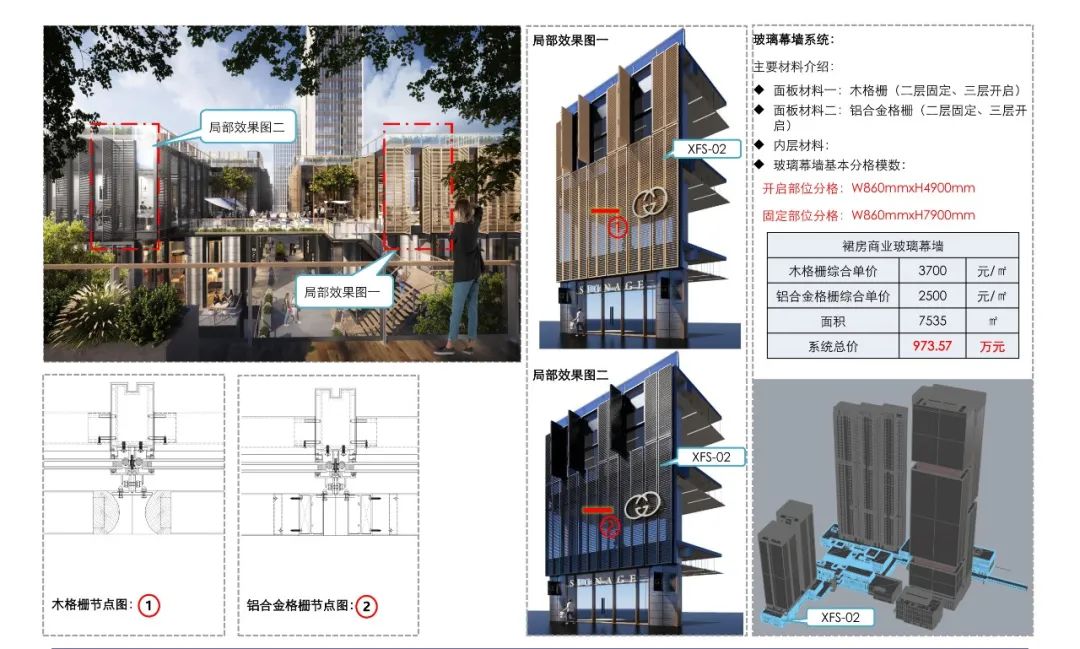
Marketing center
The facade is a double-layer facade. The inner layer should be a glass facade with certain height - a piece of glass; The outer layer should be the facade with interlocking circle metal mesh (silver); In detail, the interlocking circle pattern provides rich texture, which makes them far away from the "industrial" appearance of ordinary grid.
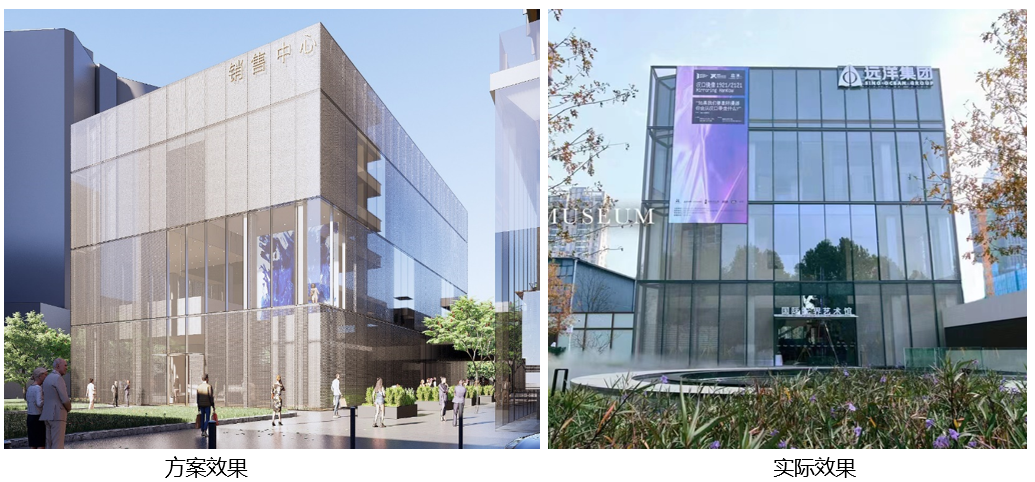
In design, we actively cooperate with Party A, and carry out professional cooperation such as floodlight and fine decoration.
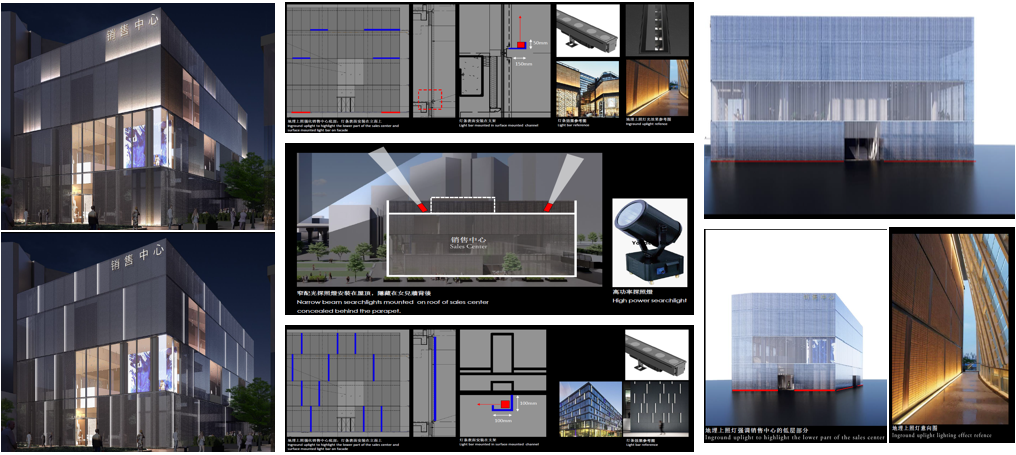
Visual template
To implement the project effect and verify the design effect, we and the facade construction party of the project made VMU visual model of facade for multi-function hall, podium business, office building and apartment residence. We also carried out sample tests in equal proportion for the most challenging process parts in the project, such as radian plate, drainage hole and unit aluminum panel.
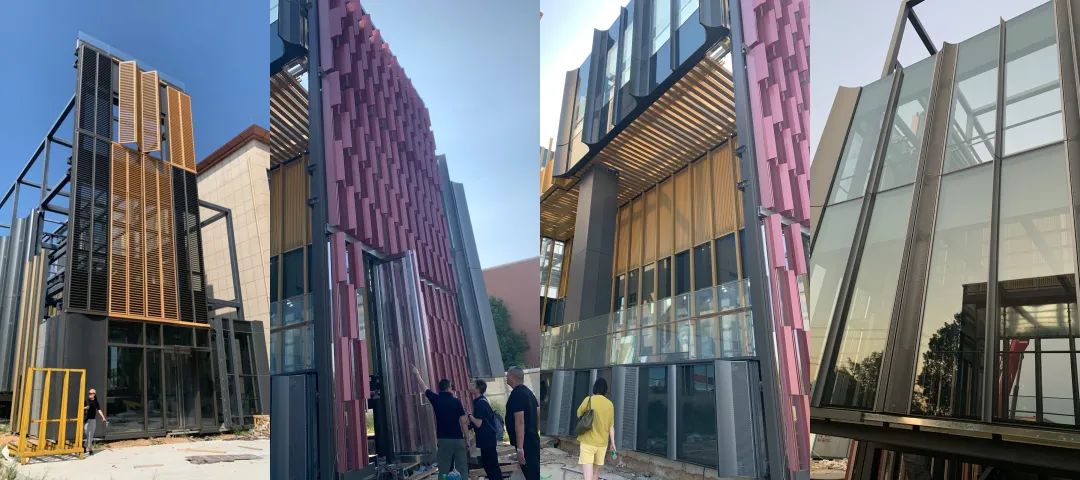
From left to right, there are multipurpose hall, podium business and office building
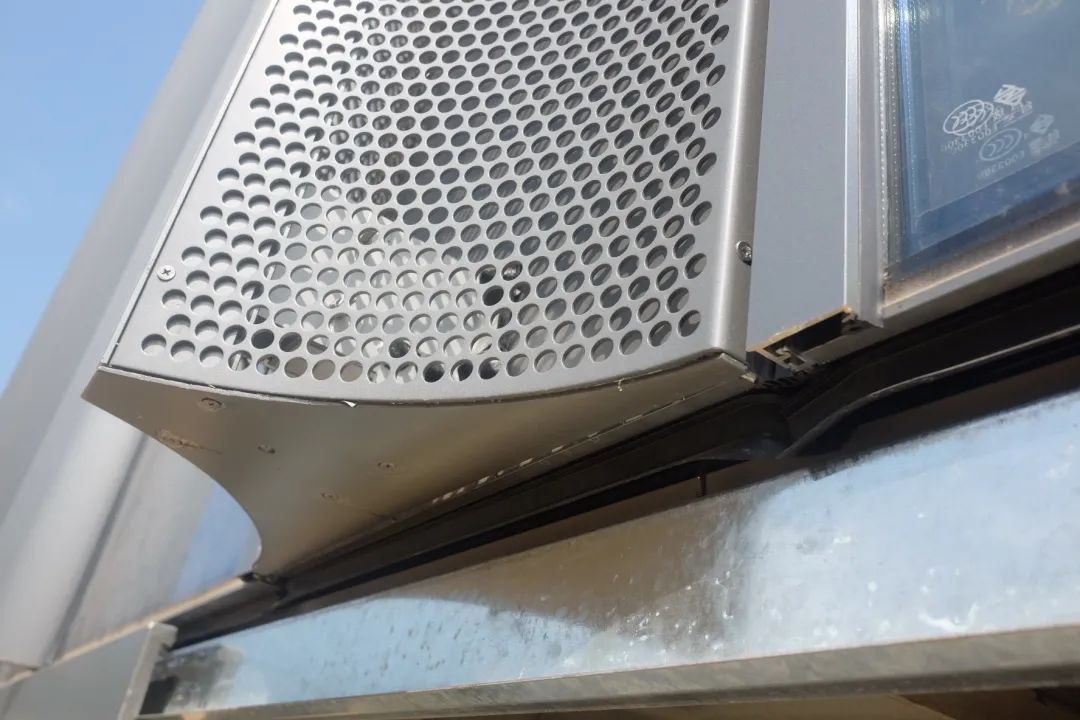
Unit facade of office building
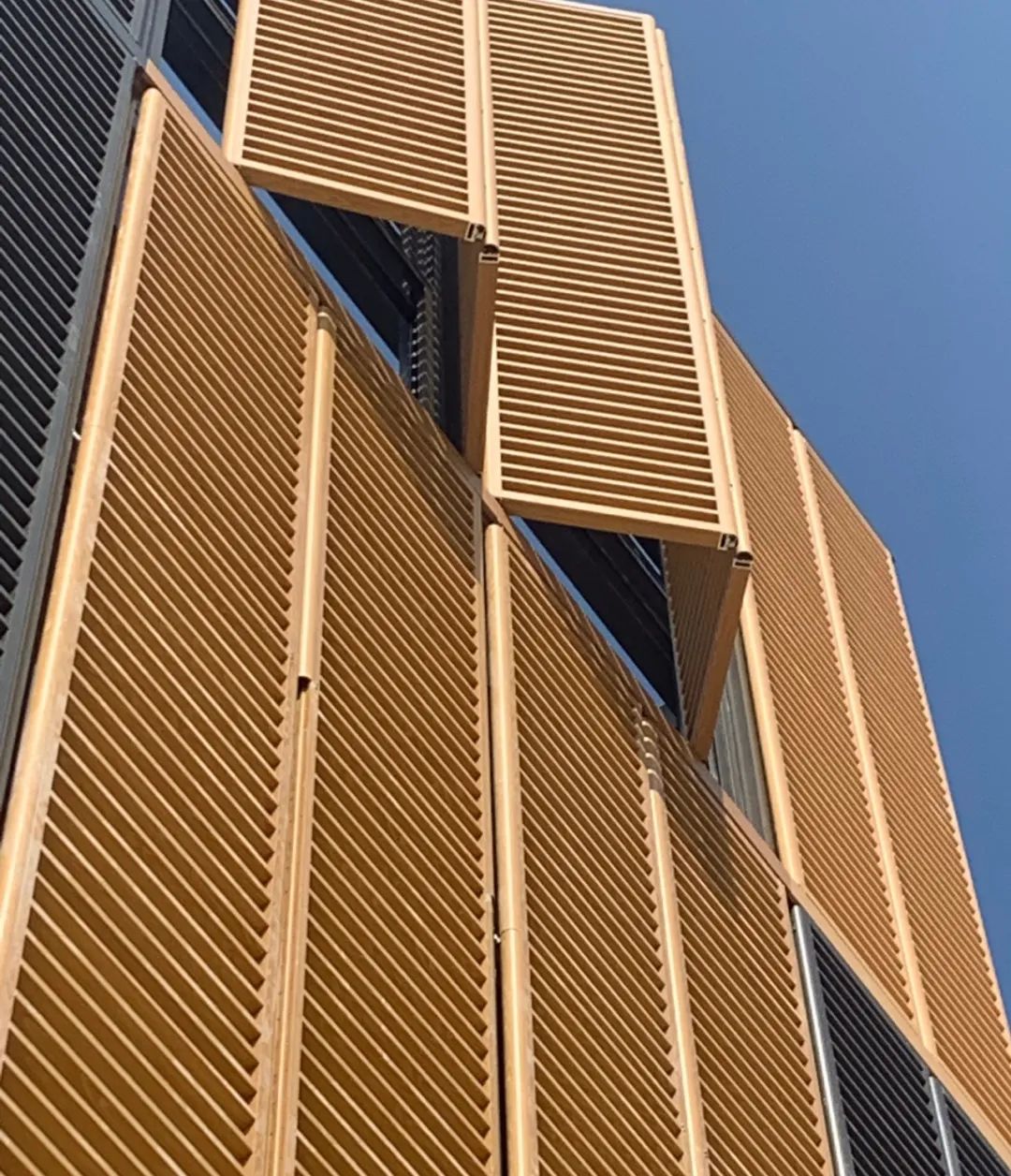
Folding grille and lifting window
Through full communication with architects and owners, we understand their project requirements, and then iteratively optimize the design according to the specific actual situation, and finally achieve the desired effect of architects and owners. The time from building finalization to drawing issue is only one week, which meets the bidding time node of the owner. Through continuous optimization, the curtain wall cost meets the requirements of the owner without affecting the facade effect.




