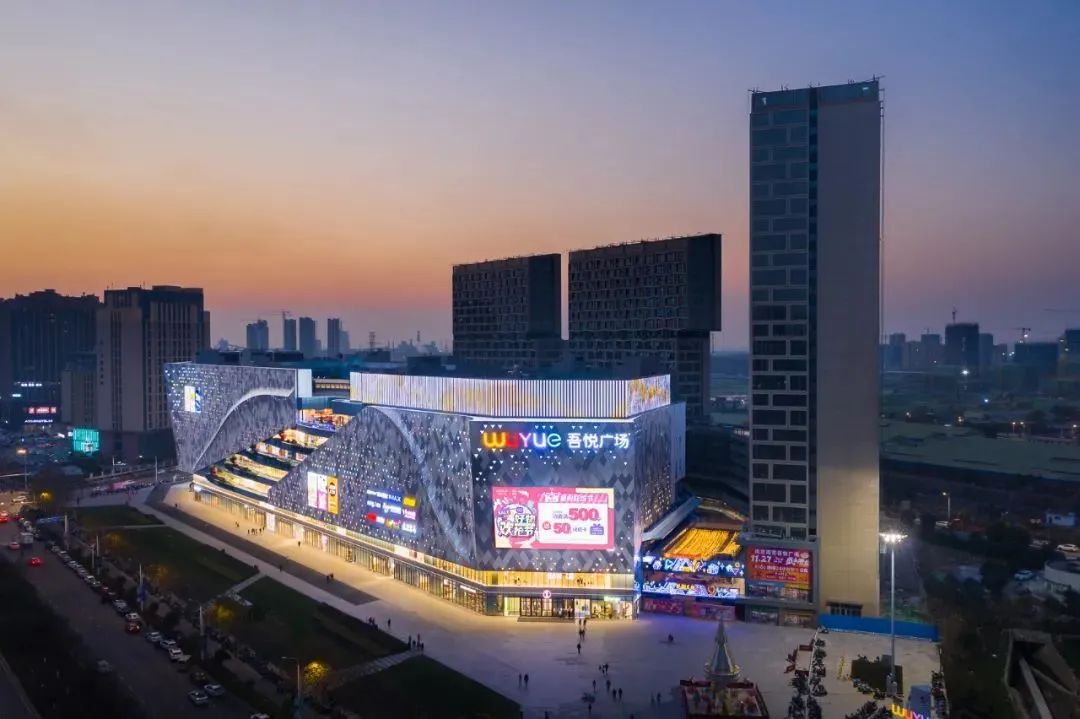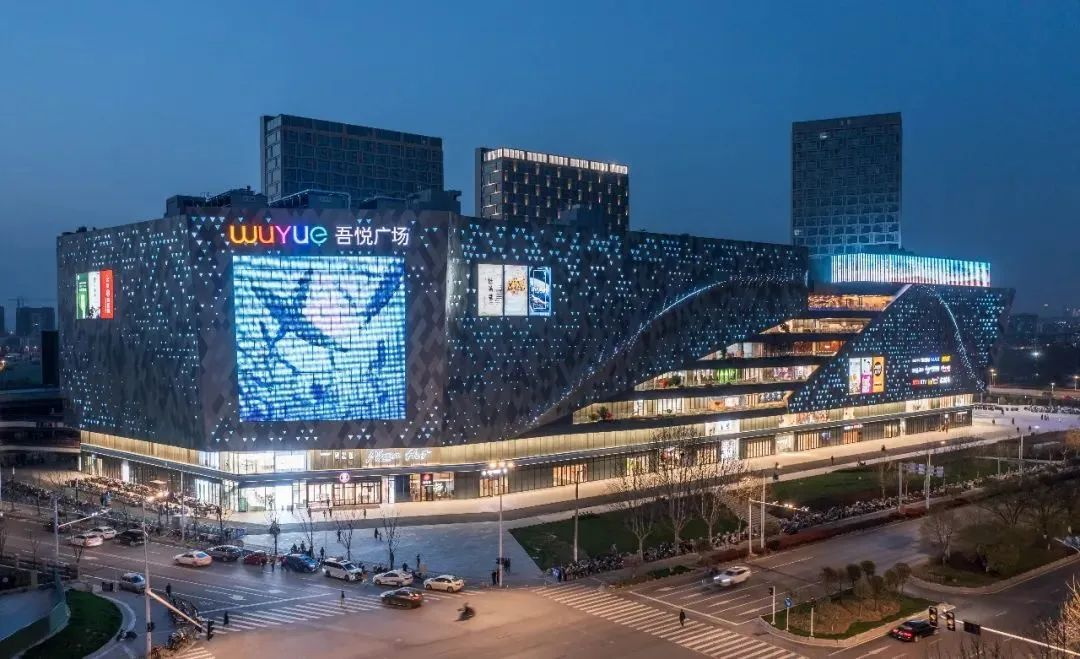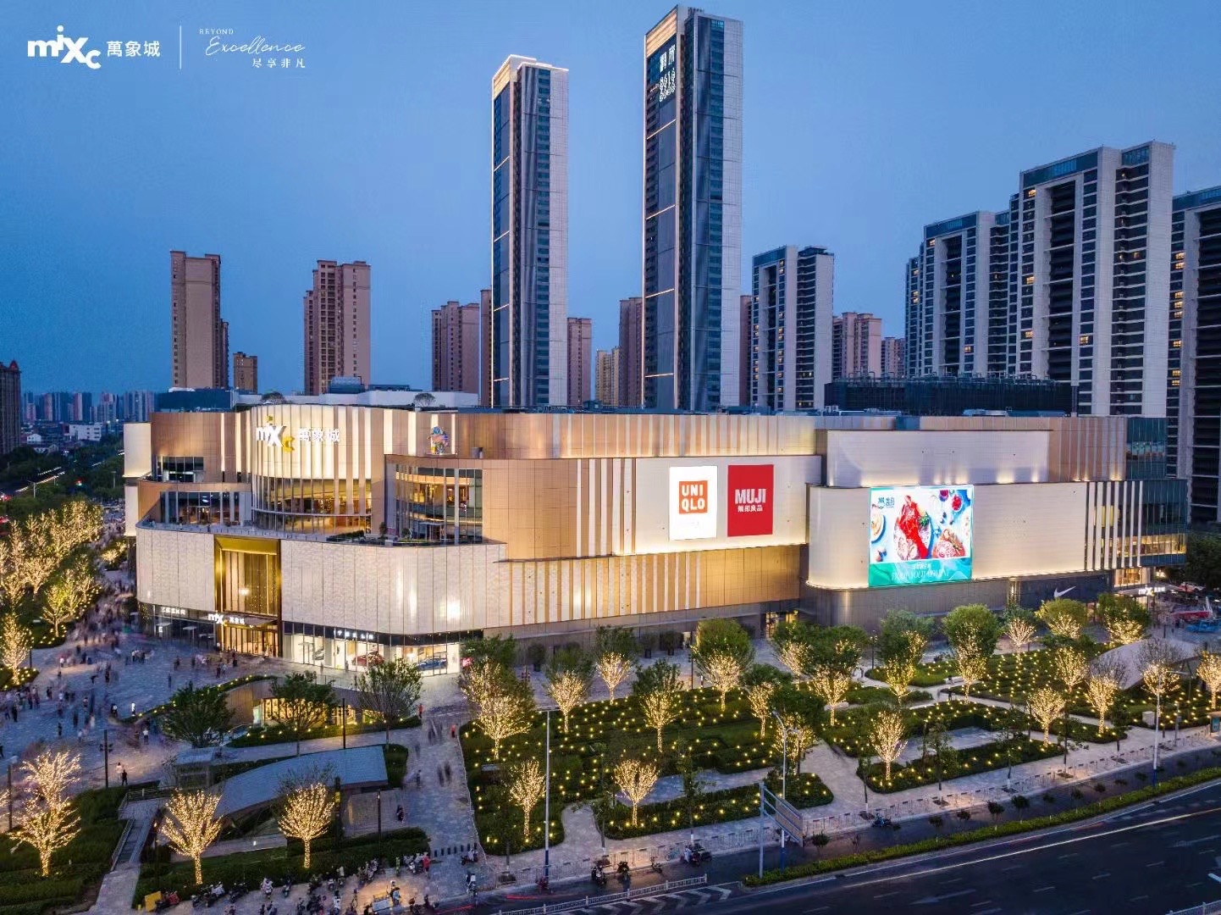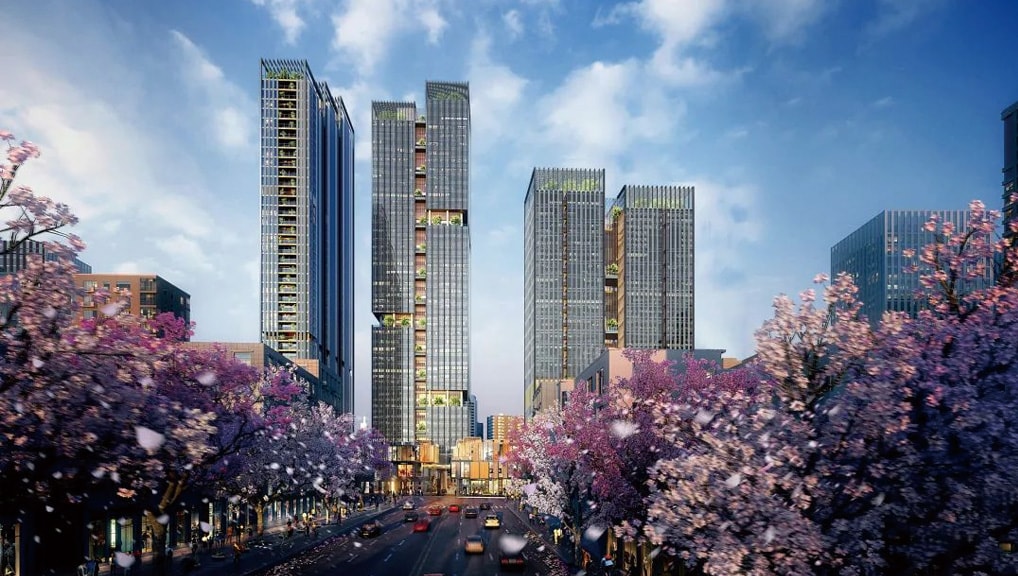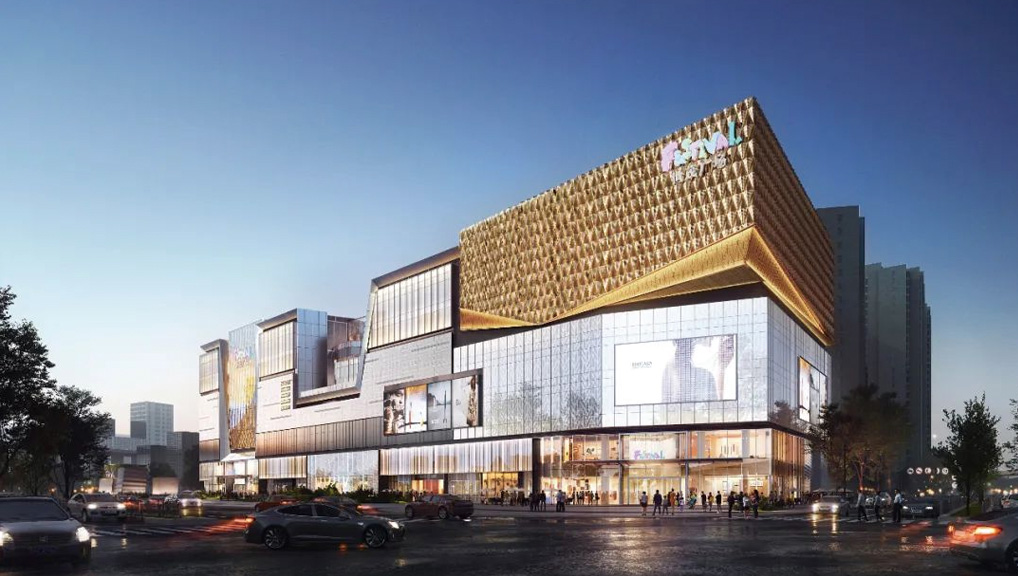Wuyue Plaza, Yuhua New City, Nanjing
-
Location
Nanjing
-
Client
SEAZEN
-
Design
Jiangsu Zhusen Design Co., Ltd.
-
Building Area
Total construction area of 191,200㎡, of which 112,400㎡ is above ground
01
Project background
Wuyue Plaza, Yuhua New City, Nanjing is the third Wuyue Plaza where Seazen Holdings Group has settled in Nanjing strongly. The project is located in Yuhuatai District, the main city of Nanjing, with a total construction area of about 260,000㎡. With 120,000㎡ of international shopping center, five-story ecological three-dimensional parking building, roof ecological theme garden and other innovative elements, it is a large-scale experiential urban complex integrating fashion, shopping, characteristic commercial blocks and high-end serviced apartments. As the only large-scale full-format commercial complex in Banqiao New Town, it can make up for the lack of commercial resources in Banqiao, so that it has always been highly anticipated. In the future, Wuyue Plaza, Yuhua New City, Nanjing will also fill the gap of high-end business in Banqiao.
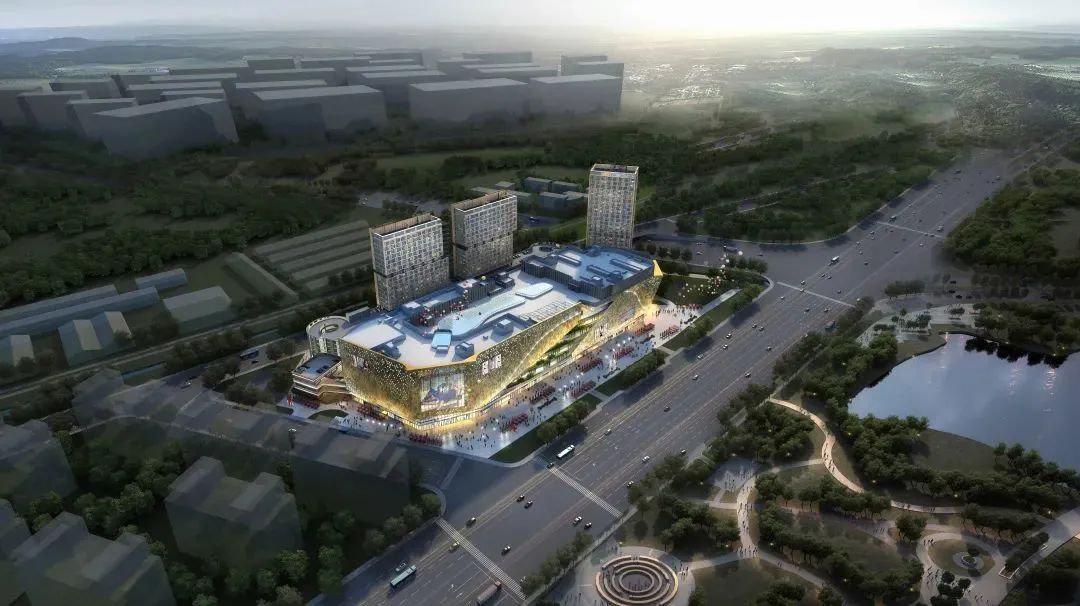
02
Design features
Modernist architectural style is applied to the building facade combined with the elements and characteristics of local cultural products such as Brocade, Ancient City Gate and Riverstones. An atmospheric and exquisite architectural appearance is formed through the scrutiny of proportion, materials and details. Integrity is emphasized on the main part of building, and the curve forms a whole and dynamic architectural style through the transformation of angle, slope and height.
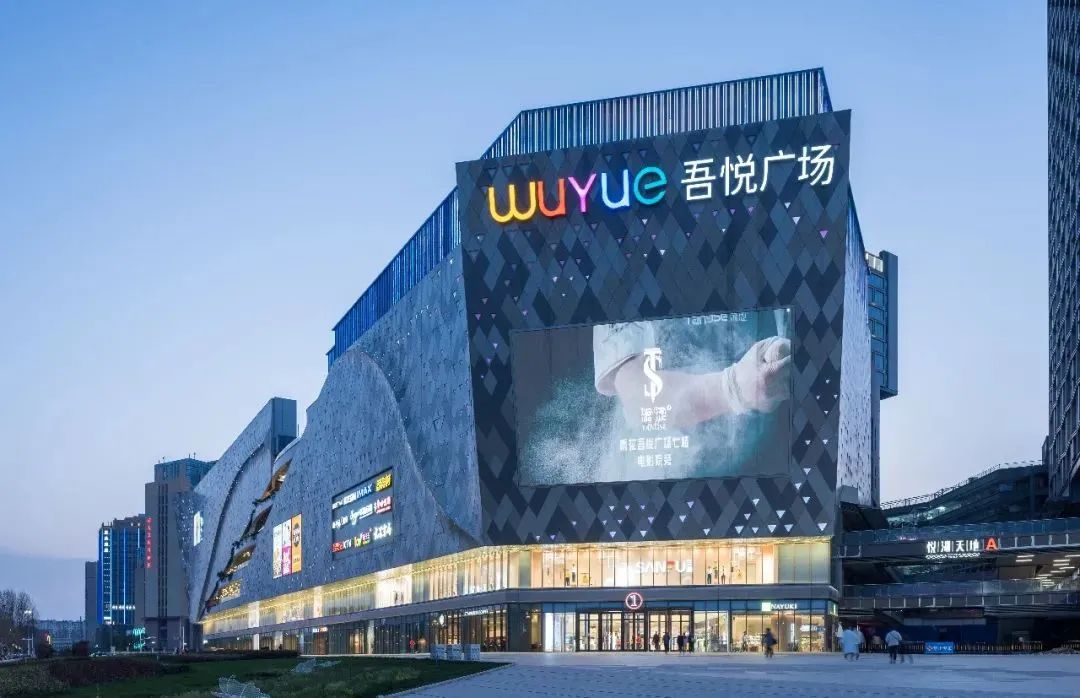
03
Facade design
The design features of the project include: modeling optimization of rhombic aluminum panel, cross-use of facade multi-attribute facade, and indoor super-large lighting roof.
1. Modeling optimization of rhombic aluminum panel
Coordinating with the scheme unit, we carried out parametric modeling and model optimization on the ridge modeling of rhombic aluminum panel on the main facade, effectively controlled the design and construction area of hyperbolic aluminum panel, reduced the processing difficulty and procurement cost of rhombic aluminum panel to the greatest extent, and ensured the ridge effect of rhombic aluminum panel.
In addition to the modification of the facade, in the design process, we actively promoted the scheme capital raising, and positioned the ridge line of the rhombic aluminum panel from three-dimensional space to two-dimensional drawings, in order to facilitate the construction of the construction unit.
In addition, under the guidance of Group standardization, rescue windows on rhombic aluminum panel and triangular glass lighting window also provide reference for future projects.
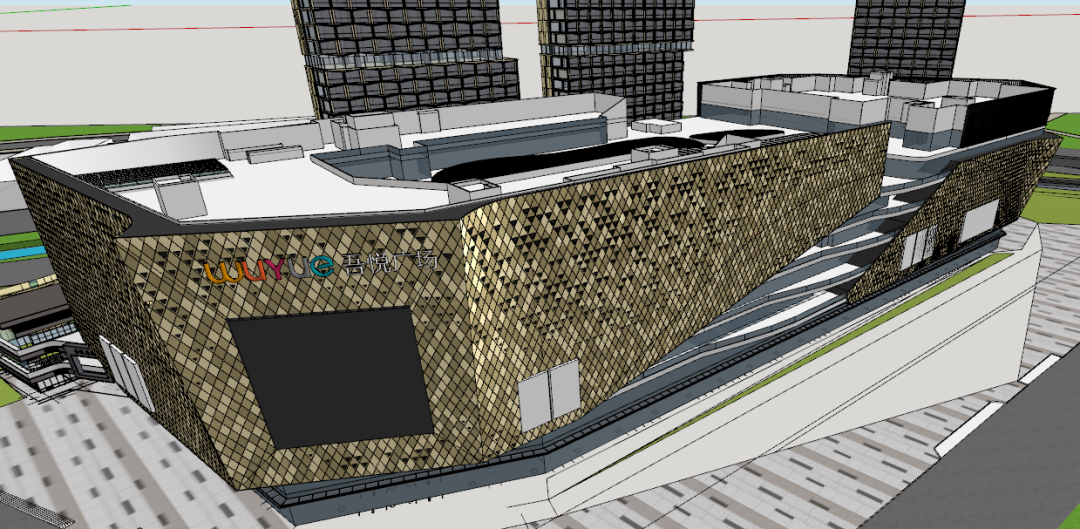
△Modeling of rhombic aluminum panel before optimization

△ Modeling of rhombic aluminum panel after optimization
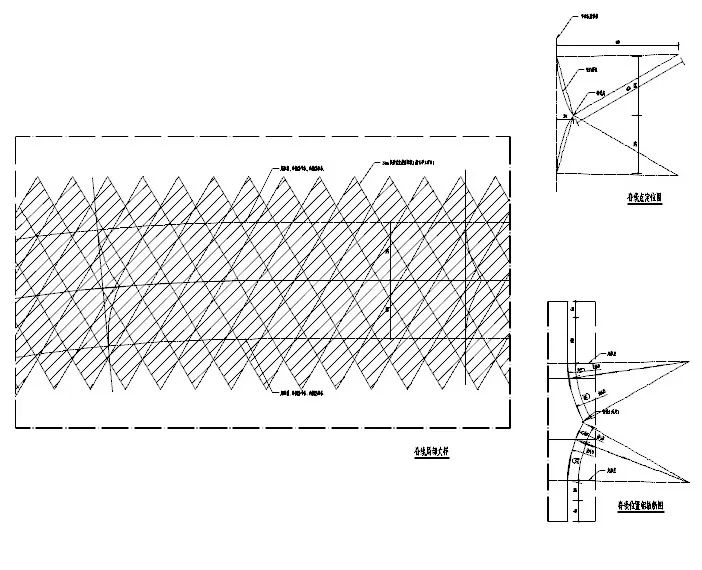
△Control dimensions of ridge plate positioning
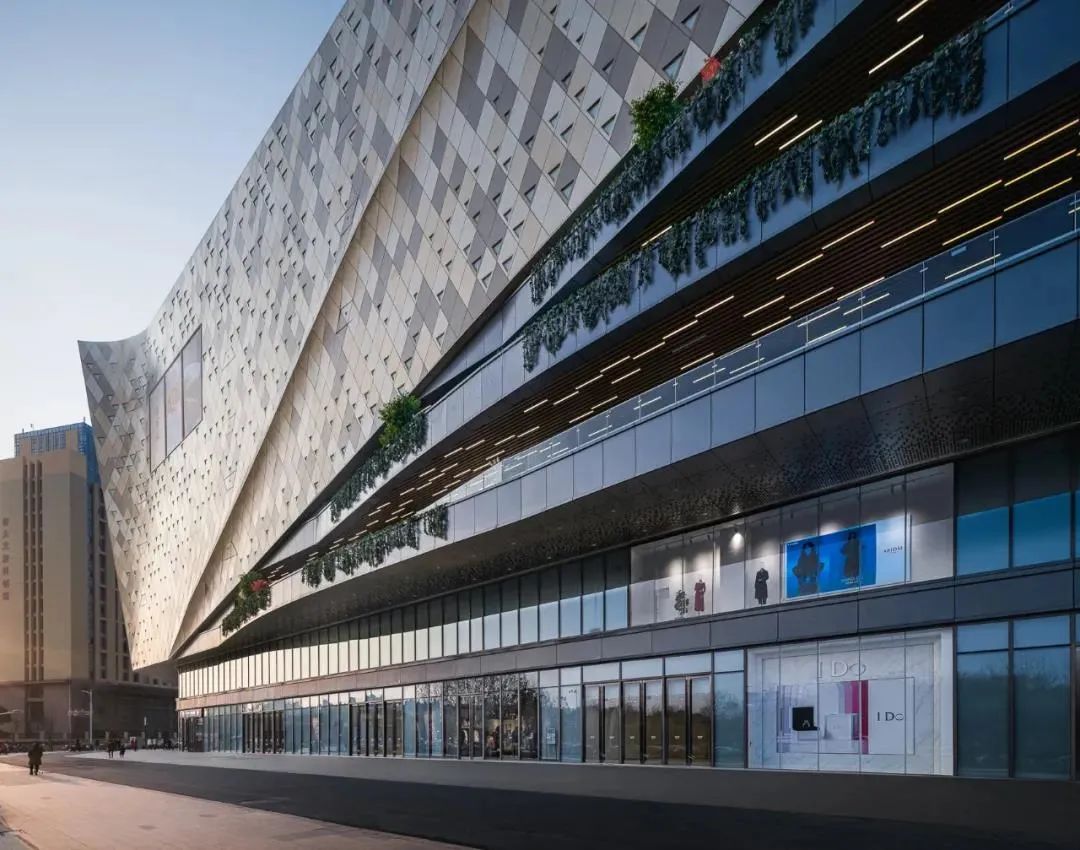
△Presentation of facade effect
2. Cross-use of facade facade with multiple properties
For facade design, the ultimate has also been achieved in product quality control, and facade with multiple properties are cross-used, showing the facade effect of selective focus.
The facade surface is simple and generous, and the skin is arranged by rhombic luminous unit templates, giving people a sparkling feeling. Perforated aluminum panel in champagne realizes the facade effect of selective focus gradual change through the combination of different positions. Large LED screens are set at the main entrance and exit to present the artistic display of spatial effect. All-glass facade replaces the traditional wall structure. The hanging mode of bright in vertical direction and hiding in horizontal direction is applied, and the insulating, high-transparency and low-reflection glasses are used as the materials, which make the wall transparent and beautiful. Reasonable selection of materials not only ensures the facade effect, but also has strong economy.
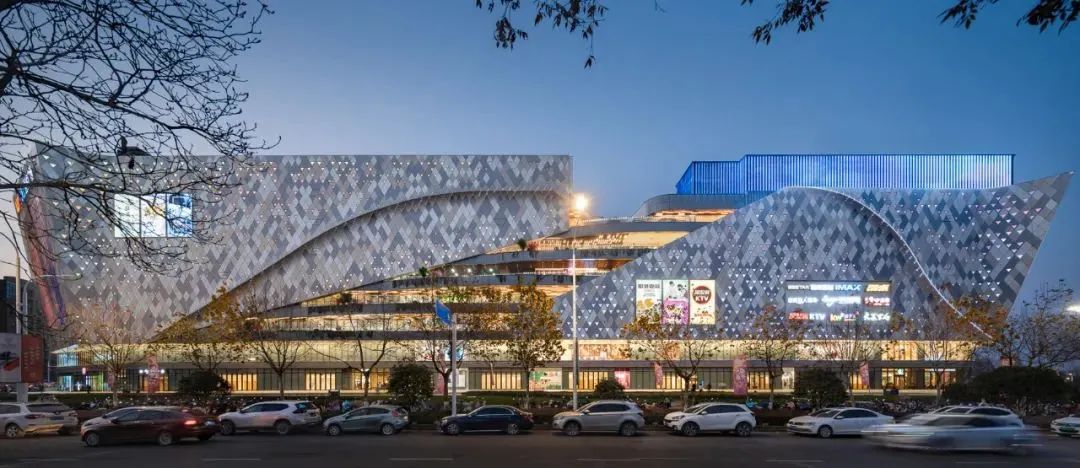
△Facade effect of selective focus
3. Indoor super-large daylighting roof
Combination of glass and architecture gives more possibilities for the connection between space and light. The main units are supported by steel structures, which plays a preventive role and avoids the risk of drawing review in the later period. Adopting super-large glass daylighting roof can achieve good transparency effect, so that indoor space and natural sky are integrated.
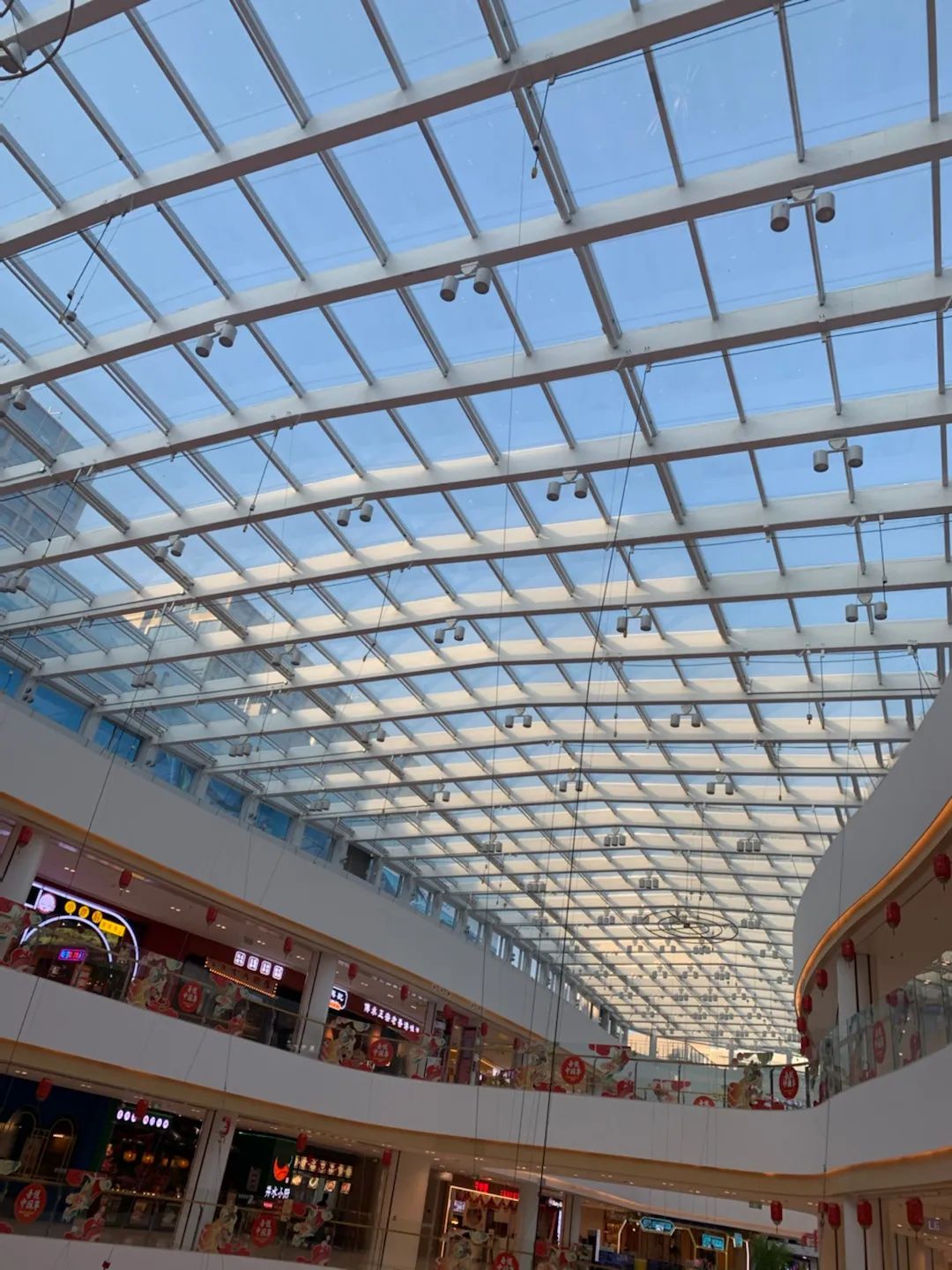
△Oversized daylighting roof
04
Epilogue
Xuanwu Lake is full of smoke and waves, and the oars and lights of Qinhuai River are ten miles away. Nanjing has come from the magnificent past and opened up a brilliant chapter in the new future. Taking traditional culture as the starting point, Wuyue Plaza, Yuhua New City, Nanjing will also inject new vitality into Banqiao New Town.
