BIPV, that is, photovoltaic building integration. Building Integrated Photovoltaic is a technology that integrates solar power ( photovoltaic ) products into buildings. It combines the technology of photovoltaic and construction industries, which not only realizes the application of renewable energy, but also reduces the energy consumption of buildings, and also meets the aesthetic and practical requirements of buildings.
In 1967, Japan 's MSK company first proposed building photovoltaic integrated products. In more than 50 years of time, BIPV products have developed at a high speed, which has gone through three stages :
The first generation of BIPV
1980s-1990s
The first generation of BIPV products is mainly to install traditional glass curtain wall solar panels outside the building. The advantages of these products are easy to install and maintain, the disadvantage is that the appearance is not beautiful enough to meet the architect 's design requirements.
The second generation BIPV
2000s-2010s
The second generation of BIPV products began to integrate solar panels into the appearance of the building to achieve a better appearance. Examples of these products include solar roof tiles and solar glass. These products are more beautiful, but the cost is higher.
The third generation BIPV
2010s so far
The focus of the third generation BIPV products is to achieve higher energy conversion efficiency and lower costs. These products are mainly integrated in the building 's exterior walls, windows, roofs and balconies. At present, the cost of the third generation BIPV products is gradually reducing, making it more attractive and more widely used in the construction industry.
The Pompeu Fabra Library in Spain, which was completed in 1996, is considered by many people to be a relatively perfect practice of BIPV.
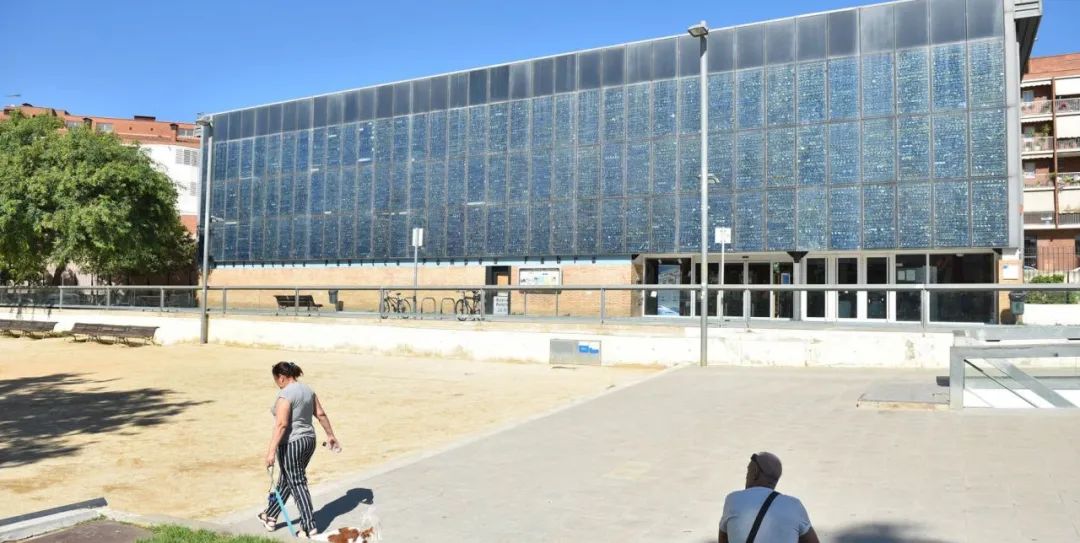
▲ The overall effect of the outside of the room
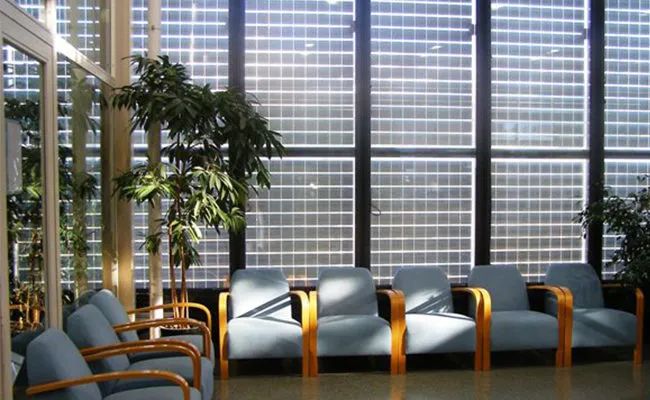
▲ Indoor effect
Located in the heart of Mataro, 20km north-east of Barcelona, Spain, the Pompeii Fabra Library features a double-skin facade with a breath-taking curtain wall on the south facade. The outer skin consists of hollow tempered glass with glue-blue polysilicon cells, which are 1.1m * 2.15m in size and allow light to pass through. The area of the double-layer breathing photovoltaic curtain wall is about 255㎡, and the maximum output power is 20KWP. It is composed of two layers of inner and outer skins, with a cavity of 150mm in the middle. The double-layer breathing glass curtain wall adopts mixed ventilation, and the natural exhaust is used in summer, and the heat of the cavity is taken away by the rising air flow. In winter, mechanical ventilation is adopted. The working heat generated by photovoltaic modules is transported by mechanical fans into the energy circulation system of the building for indoor air conditioning.
This project is considered to be the earliest public building with perfect integration of photovoltaic materials and curtain walls, so it is considered to be the first real photovoltaic building integration project.
The low penetration rate of traditional BIPV products, how to combine with the building skin, for a long time, plagued the party and the architect. During this period, BIPV can only be used in a large number of roofs and lighting roofs.
John McAsian + Partners designed the King 's Cross railway station renovation project in London in 2011. The project mainly includes repairing the south facade of the original building, repainting the spires of the south and north sides of the building, renovating the platform and two cylindrical dome levels. The main train shed is 250m long, 22m high and 65m wide, spanning 8 platforms. Based on the goal of green environmental protection, the renovation project finally installed 1400 blocks of Sundog Energy 's glass photovoltaic panels of about 2500㎡ on the barrel vault roof, which can replace 10% of the energy supply. In a glass-to-glass laminate, crystalline silicon solar cells are encapsulated in transparent plastic and sandwiched between two pieces of transparent glass. The gap between the batteries allows light to be transmitted to the building through the BIPV laminate. In this way, the demand of energy supply, lighting and shading is realized, which is a good example of the combination of photovoltaic products and buildings.
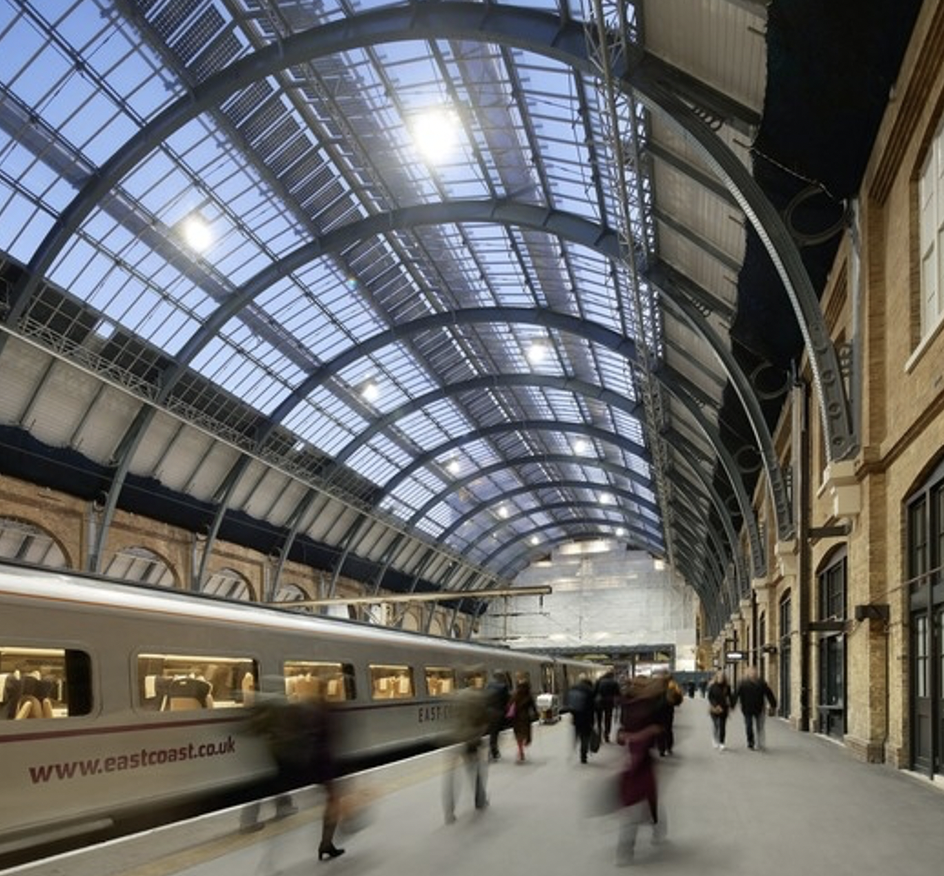
▲ Indoor photos of King 's Cross station in London
The combination of photovoltaic and lighting roof is more common. In the skylight project of the Grotius teaching building of the University of Nemechen in the Netherlands, which was completed in 2014, the architect adopted a single glass lattice arrangement of photovoltaic glass products. The atrium roof adopts transparent solar panels, which can not only introduce an appropriate amount of natural light, but also produce a certain amount of energy. The photovoltaic panels become part of the glass, forming mottled light and shadow, creating a comfortable and pleasant atmosphere.
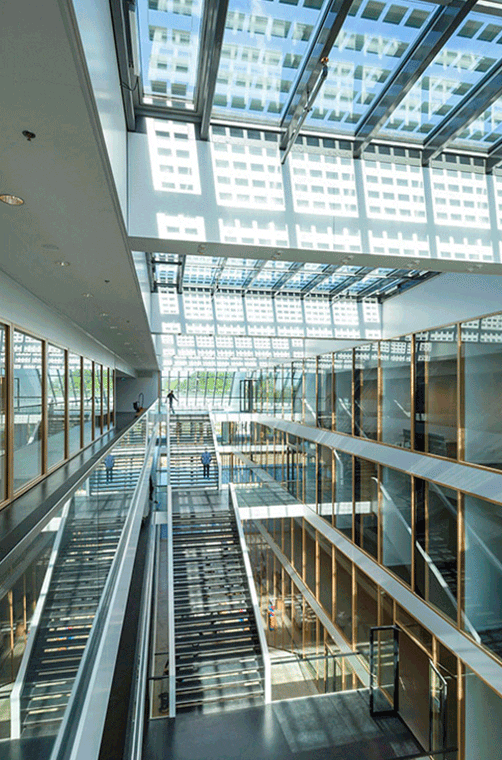
▲ Grotius Teaching Building of Nemeheng University
In addition to the daylighting roof, BIPV is also widely used on some awnings. The main entrance of SOM 's super high-rise Tanjong Pagar Center project in Singapore uses the latest products of Onyx Solar.This project integrates a large photovoltaic shed of 2600 square meters at the entrance of the building with an installed capacity of 125kWh. The shed uses 858 amorphous silicon photovoltaic glass modules with a size of 2456x1245 mm and a semi-transparency of 10%, which will enable the building to provide more than 7000 lights per day under the sun, that is, 125,810 kilowatt hours of energy per year.

On August 12,2022, the United States introduced the " 2022 Inflation Reduction Act. " The favorable policies for the photovoltaic industry have a long time span and large subsidies. Some studies have shown that the implementation of the bill is expected to stimulate the U.S.photovoltaic industry to enter the outbreak period, and domestic suppliers of photovoltaic modules exported to the United States are expected to benefit from the expansion of domestic demand in the United States.
In Washington, the University of Washington 's School of Arts and Sciences Life Science Building ( LSB ), designed by architect Perkins + Will in 2018, provides students with more than 170,000 square feet of open and flexible laboratory space to promote collaborative and interdisciplinary approaches to research in the field of biology, and is envisioned as a benchmark project in energy efficiency, innovation, and on-site renewable energy. The deployment and use of clean energy is the main goal of the university 's climate action plan for sustainable development, and the project has obtained LEED gold certification.
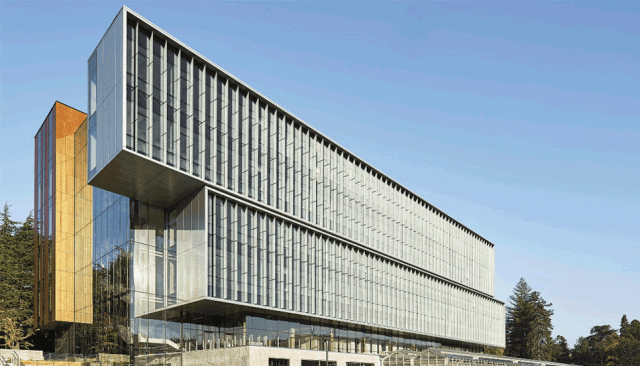
Perkins + Will collaborated with the UW-Solar student group, an interdisciplinary team within the University 's Urban Infrastructure Laboratory, to design and install a combined 100kW solar system, which is characterized by the installation of an innovative vertical photovoltaic fin system on the southwest facade of the building. These PV fins are the first of their kind in the United States. They are made of amorphous silicon solar cells that capture sunlight and convert it into clean electricity. They are all-glass and translucent, allowing 20% of the visible light to pass through the fins. Each fin is composed of three layers of tempered glass, providing 3.15 watts of power per square foot. They are frameless, vertical and vertical ( 90 degree angle ) mounted on the curtain wall ; hidden junction boxes and wires make the architectural design more perfect. The completed life science building took the lead in using innovative solar energy technology and installed the first batch of vertical glass ribbed solar photovoltaic devices outdoors. It is expected that the generated electric energy is sufficient to meet the annual lighting needs of offices above 1150 square meters.
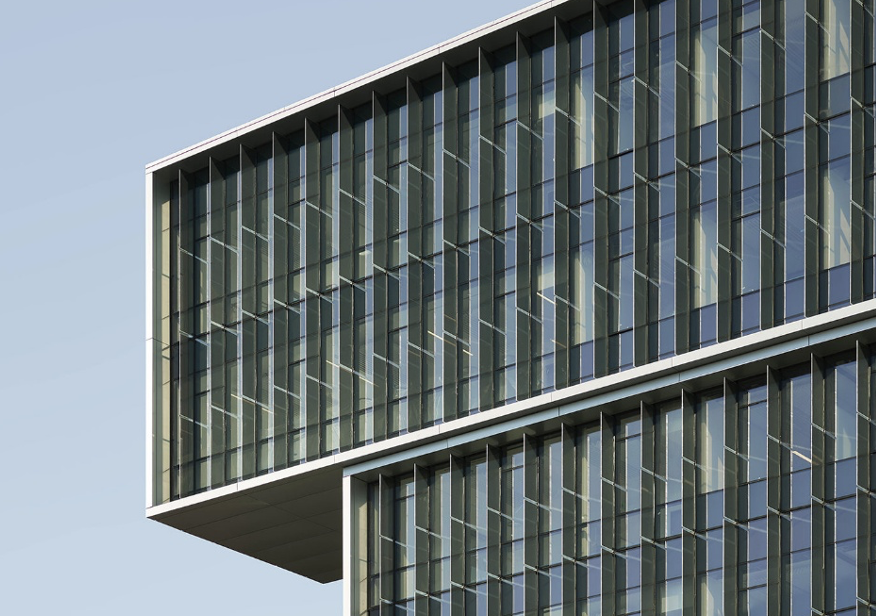
▲ Outdoor Local Zoom Chart

▲ Indoor glass flying wing photovoltaic panel real picture
Europe is one of the world 's largest BIPV markets. By 2021, the European BIPV market has reached 96 million euros, accounting for nearly half of the global BIPV market. Governments have launched a series of policies and measures to encourage the development of BIPV, including tax cuts, subsidies, building energy efficiency regulations and so on. The more active countries include Germany, France, the Netherlands and Spain. With the continuous innovation of BIPV technology in Europe, many new BIPV products have emerged, such as transparent solar panels, flexible panels, and organic solar panels. These new technologies can better adapt to different building needs and improve the energy-saving effect and aesthetics of buildings.
In Slovakia, Onyx Solar provides amorphous silicon technology for the curtain wall of the iconic TWIN CITY TOWER project in Bratislava. The amorphous silicon glass they supply is all black and has a gray frit pattern. They can provide glass of various sizes according to the requirements of the project, some of which are almost 4 square meters. The 192 pieces of glass provided by them can achieve a peak power of 25kW. These glasses are concentrated in the junction of the tower and the podium and the top area of the tower crown.
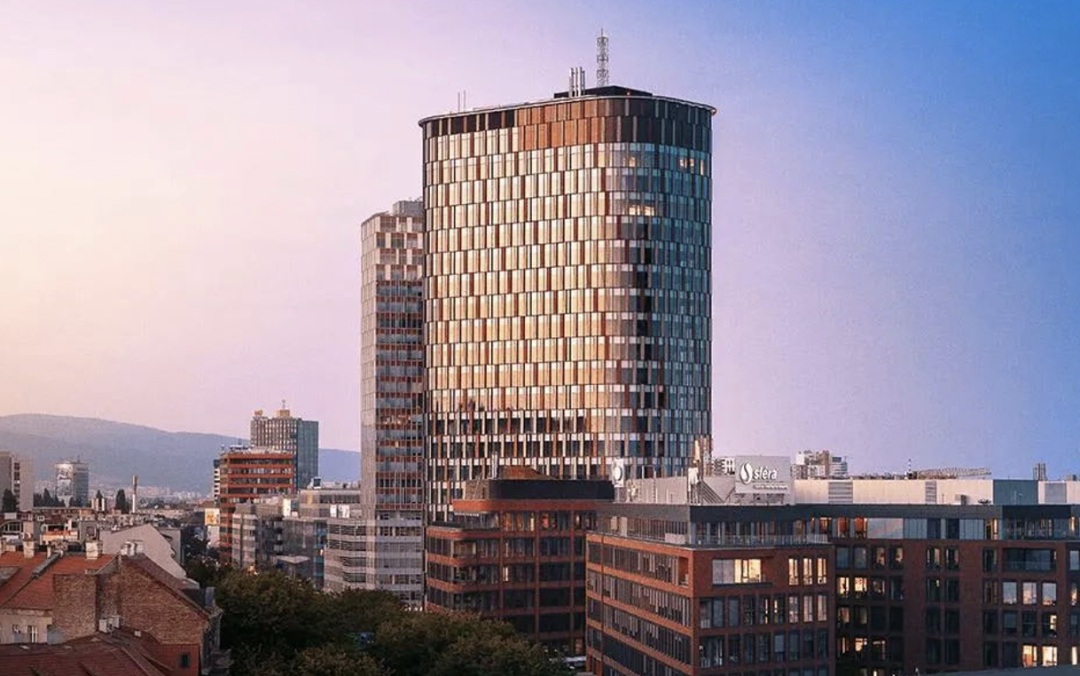
The Twin Cities project is a new development project developed by HB Reavis, one of the largest international developers. It became an important symbol of Bratislava.
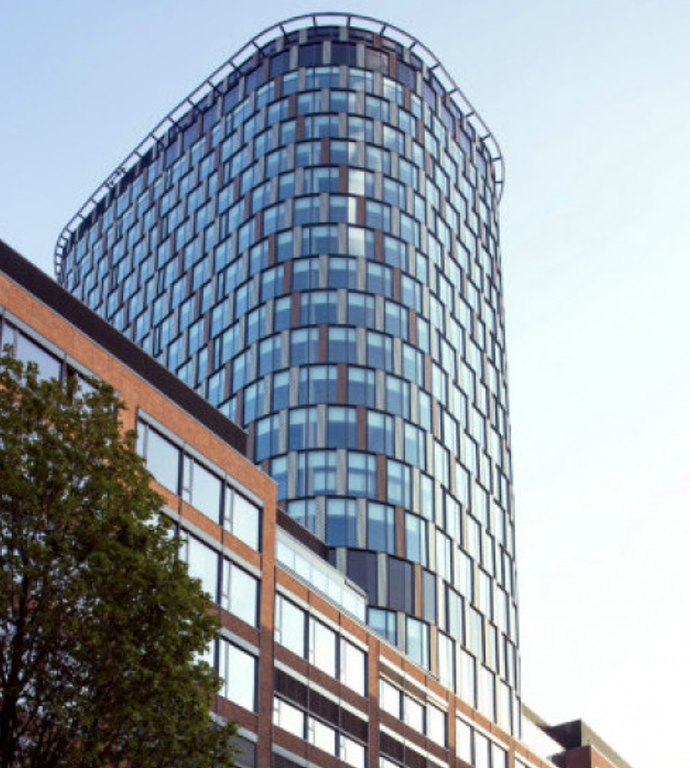
▲ Amorphous silicon black glass in the tower skirt handover and tower crown at the top of the real scene
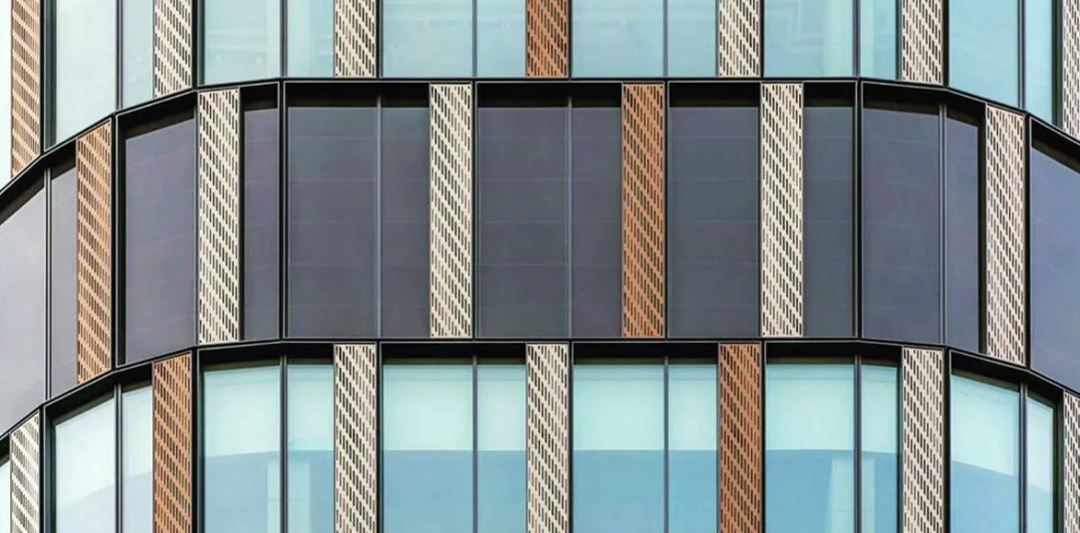
▲ Amorphous silicon black glass partially enlarges the real scene at the junction of the tower skirt
More than 20 years ago, the southern French city of Lyon depicted the urban vision of ' Smart Lyon '.In 2010, its multi-functional hybrid community Confluence was recognized by WWF as the first sustainable community in France and even Europe.
Hikari is located in the Confluence community, completed in 2015 the new integrated building, the world-renowned Japanese architect Kengo Kuma is the main controller of its architectural style.

For the first time, it achieved the French government 's new requirement that all new public buildings should be built into ' Positive Energy Building ', that is, ' Positive Energy Building ', and became a benchmark for the wisdom of the community. The Hikari building is a pioneering project. The three elegant and lightweight modern buildings in the east, south and west make up Europe 's first positive energy multi-functional community and the first positive energy complex in Europe. The energy used in its apartments, shops and offices is generated by Sunewat XL solar glass, which is installed as a facade and covers an area of 520 meters. The glass contains photovoltaic cells that control the solar energy entering the apartment and generates 15,000 kilowatt hours of power annually.
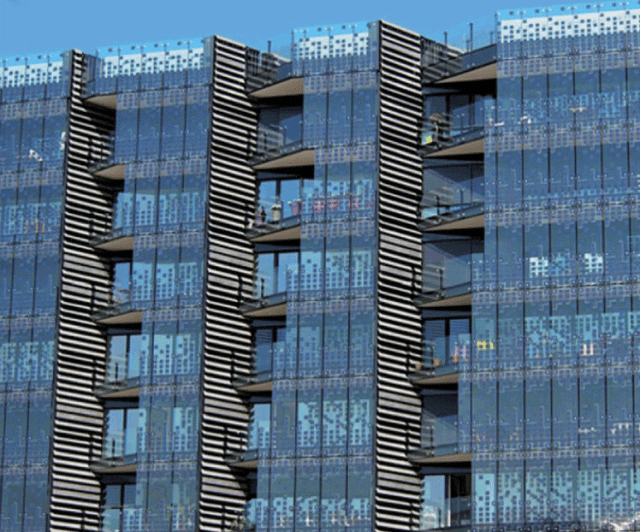
As the earliest country in the world to start energy transformation, Germany 's photovoltaic industry has experienced a brilliant stage of explosive growth and national photovoltaic since 2010, and has also experienced a major industrial landslide caused by the decline of subsidies after 2014. Nowadays, it has gradually returned to rational development. Relevant data show that in 2019, Germany's renewable energy power generation accounted for about 43% of the total power generation, ahead of schedule to complete the original 2020' renewable energy accounted for 35%' target, among them, the contribution of photovoltaic power generation reached nearly 20%, Germany 's BIPV technology has been at the leading level.
The first phase of the Freiburg Town Hall in Germany, designed by Ingenhoven architects, was completed in 2018. The town hall, which includes an administrative office centre and a day nursery, is the first public building in the world to meet the ' energy surplus ' criteria.

The fa ade is made of local larch wood, and the inclined and protruding part of the fa ade of the City Hall building is composed of vertically arranged photovoltaic panels with high thermal insulation performance. The photovoltaic panels on the fa ade can generate the energy required for the operation of the building. These photovoltaic panels distributed on the facade and roof produce more energy than they consume each year ; the extra energy will be used in the city 's power grid system.
Based on the strict PassivHaus standard, the city hall building 's annual basic energy demand for air conditioning, ventilation and hot water supply is only 45 kWh per square meter, which is only 40% of the energy demand of similar modern office buildings.
Not only in terms of energy use, the project also implements the principle of sustainability. The architect has created a targeted technical solution for it, while reducing operating costs. The building can generate the required heat energy through the combination of suction and injection wells, solar panels and heat pumps ; photovoltaic panels on roofs and facades can generate electricity ; geothermal devices are used for cooling and heating. In addition, the thermal mass activation device can also bring a separately controlled heating system for each office, and an efficient heat recovery system is used for mechanical ventilation.
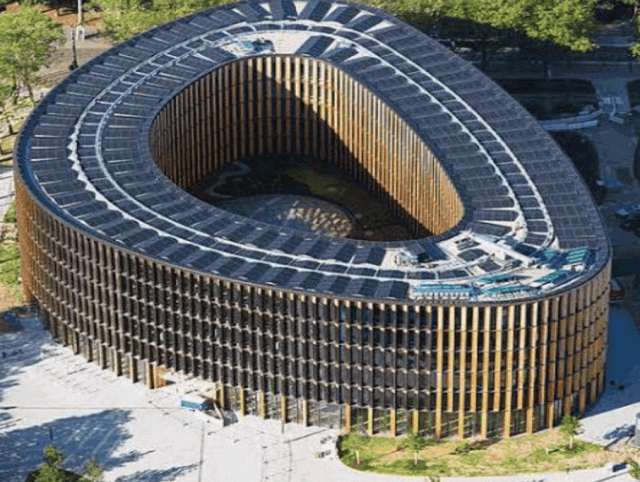
▲ Local enlargement of the combination of photovoltaic panels and glass curtain walls
In 2015, the NEW-Blauhaus New Blue House, the Bauhaus Building, designed by architect Kadawittfeldarchitektur in M?nchengladbach, is a shining sapphire set in the heart of the campus of the University of Lower Rhine. As the architect explained : ' Because of its concept is a single card, it is a building without a rear facade, a building facing all sides of the public space. It consists of five multi-faceted facades, each of which is covered by a dynamic chessboard composed of glass and photovoltaic panels.
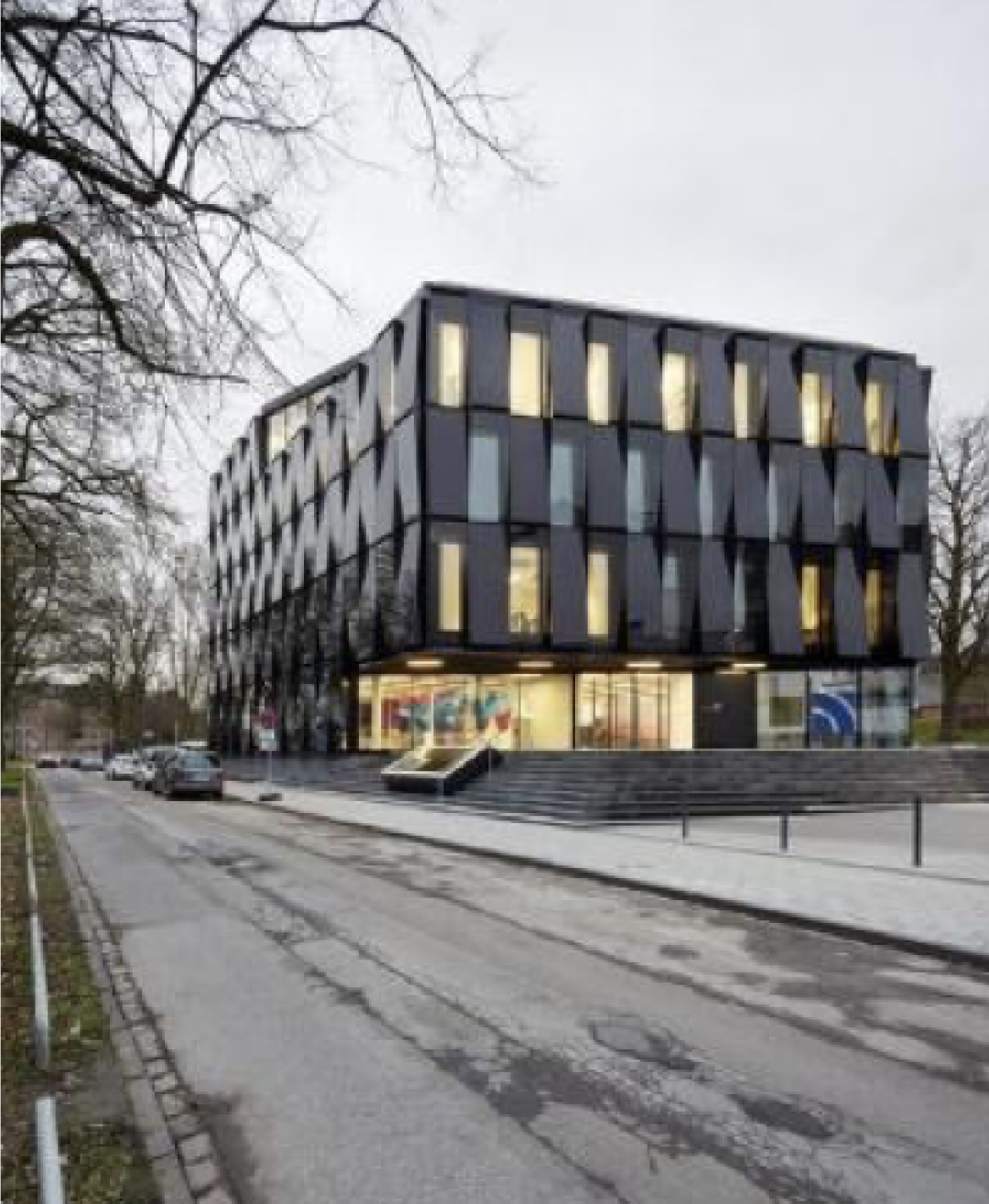
▲ The new blue house axis side real picture
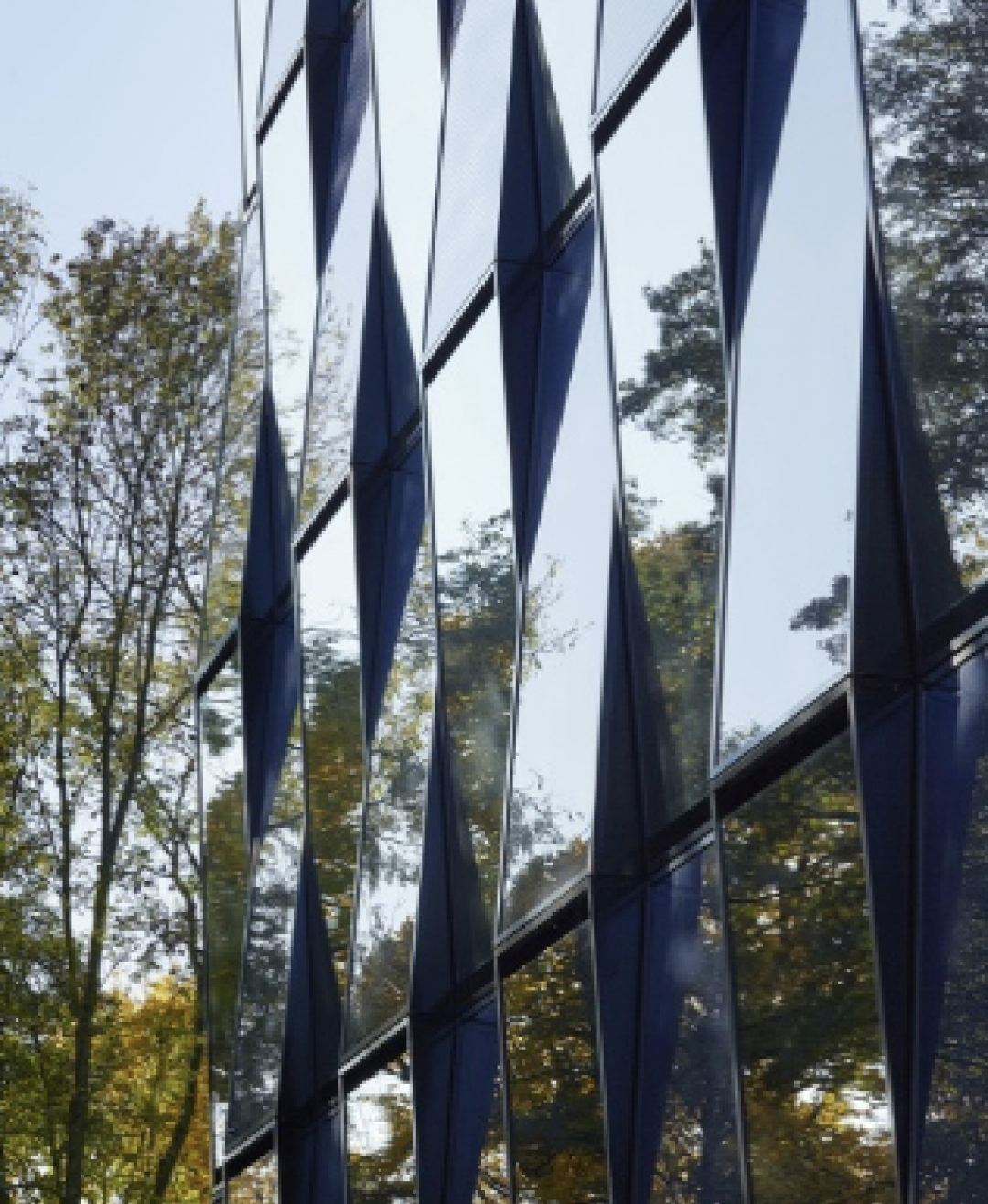
▲ Photovoltaic dislocation glass
According to the direction of the facade, the panels are mounted on different inclinations to maximize exposure to solar radiation. On the north side of the building, there is no direct sunlight, and the panels are replaced by enamel glass to maintain the consistency of the pattern. Between the panels are blue glass panels, set at opposite angles, filtering daylight into the interior. This alternating seesaw pattern provides depth to the facade and creates an efficient, naturally ventilated double-layer enclosure structure. These strategies have created a building that is not only striking but also completely carbon neutral.
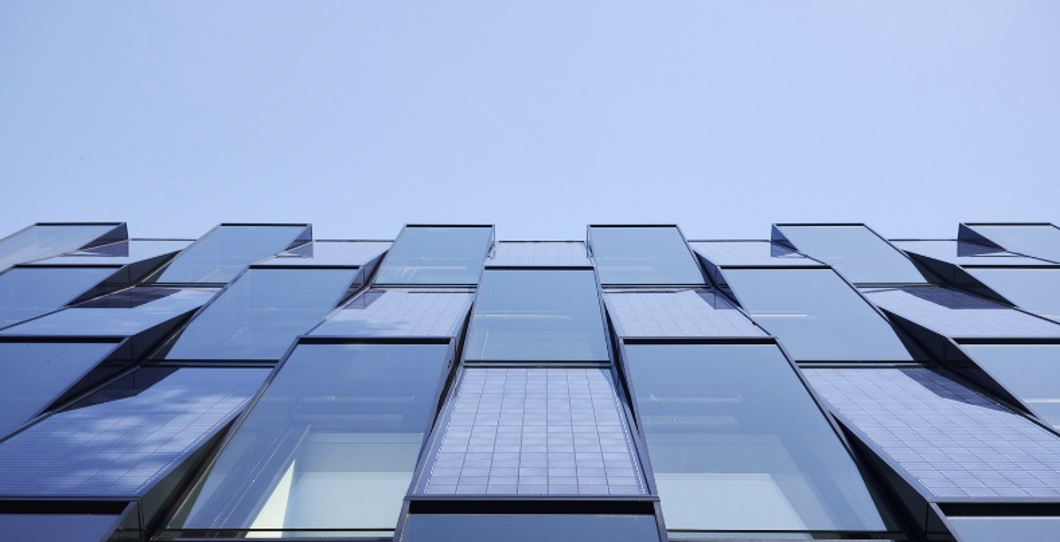

The development of BIPV technology in Germany is changing with each passing day. Schüco, the world famous system curtain wall and door and window company, has also invested a lot of resources to participate in the production, manufacturing and research and development of BIPV projects.
On the Bonneshof Office Center project designed by architect RKW Architektur + in Dusseldorf, Schüco combined their customized high-performance unit curtain wall system with BIPV well and achieved the expected results.
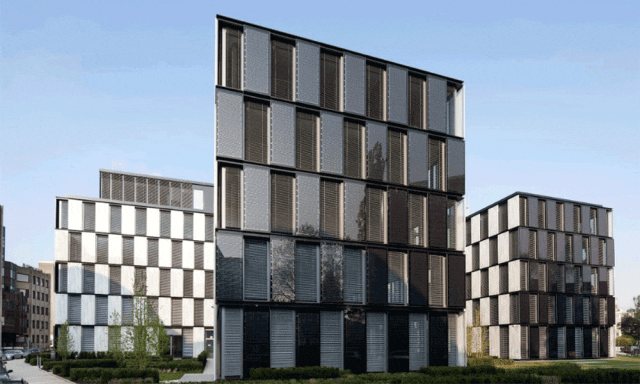
With the innovation and progress of BIPV technology, more and more buildings, more complex facades, curved skins, and even hyperbolic skin projects have begun to use BIPV technology.
In the spring of 2022 in Basel, Switzerland, the new pavilion Pavillon Novartis opened in the Basel Novartis park. The building is located on the Rhine River and designed by architect Michele de Lucchi.As a public space, it will become the intersection between the company, population, campus and urban environment.

▲ Pavillon Novartis exhibition halls
The new pavilion is covered by a translucent media facade, which has a total of 10,000 diamond-shaped organic photovoltaic panels and 30,000 embedded LEDs. LEDs not only emit light outwards, but also emit light in the direction of the metal shell below - so that their light is reflected and flashed through a translucent solar module.
The curtain wall of Pavillon Novartis features transparent silicon solar panels that convert light into electricity and do not block daylighting inside the building. Pavillon Novartis ' solar panels generate about 15,000 kilowatt hours of electricity per year, equivalent to about four ordinary households for one year.
The LED screen image under the photovoltaic panel is planned by HEK ( House of Electronic Arts ) in Basel, showing the works of three international artists Daniel Canogar, Esther Hunziker and Semiconductor. Pavillon Novartis ' BIPV technology design pays great attention to the aesthetic effect, and the battery plate forms a geometric pattern on the curtain wall, making the building look very modern.
It is no exaggeration that the project is the perfect combination of art and curtain wall, and also the perfect combination of photovoltaic glass and LED, which is one of the most successful projects in the history of BIPV development.
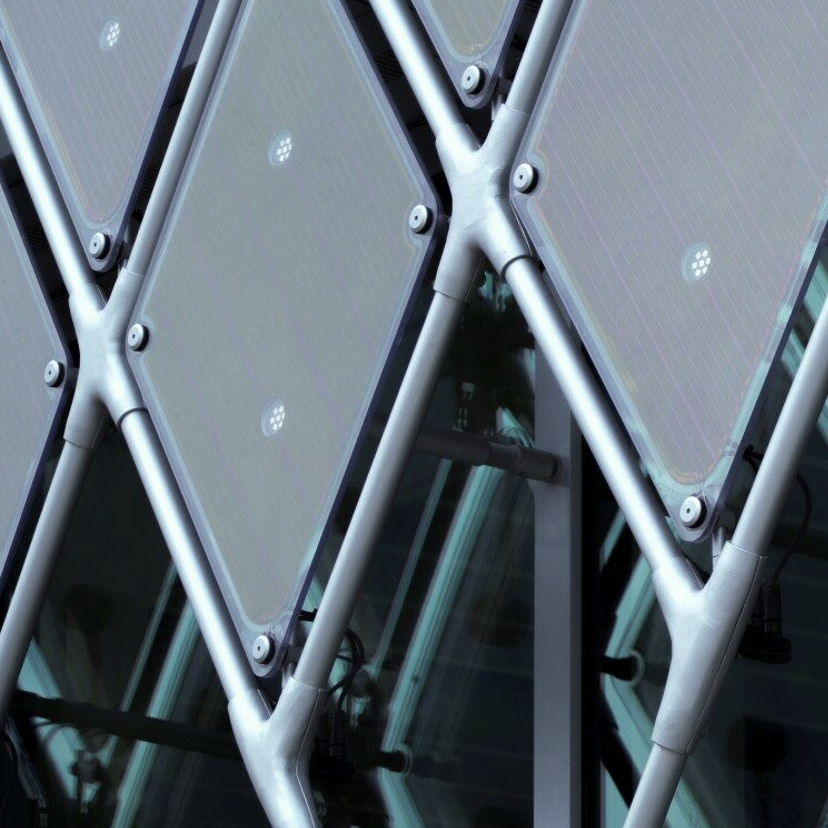
▲ Amplification diagram of transparent photovoltaic glass installation at close range
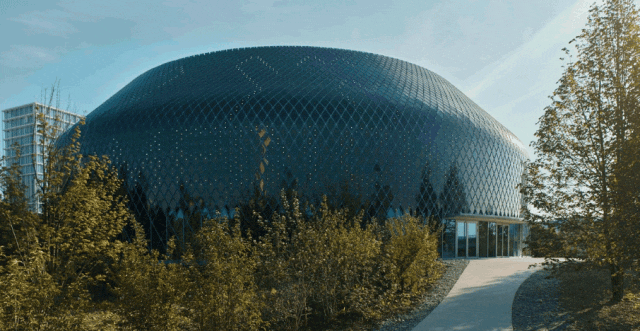
▲ Pavillon Novartis realistic picture
Asia is one of the main markets for BIPV technology. Japan started earlier. Countries represented by China and South Korea are currently developing and catching up at a high speed, actively promoting the application of BIPV technology, especially in South Korea, where many large commercial and residential buildings have adopted this technology.
In addition to new buildings, BIPV has also been fully applied to old renovation projects.
In Seoul, South Korea, the famous architect UN Studio from the Netherlands successfully completed the ' in-situ transformation ' of the Hanwha Group headquarters building under the guidance of Ben Van Berkel. Hanwha Group is a leader in the global solar panel industry. In addition to visual changes, Hanwha Group requires them to reflect the concept of sustainability and carry out green design.
In order to meet these two requirements, the UN Studio team created a ' reactive facade ' that uses solar energy to reduce the electricity consumption of the building while achieving a visually striking appearance design. In the landing link, each three-story space is a group, and each group of indoor renovation and facade renovation, the entire renovation project does not affect the normal work of Hanwha employees.
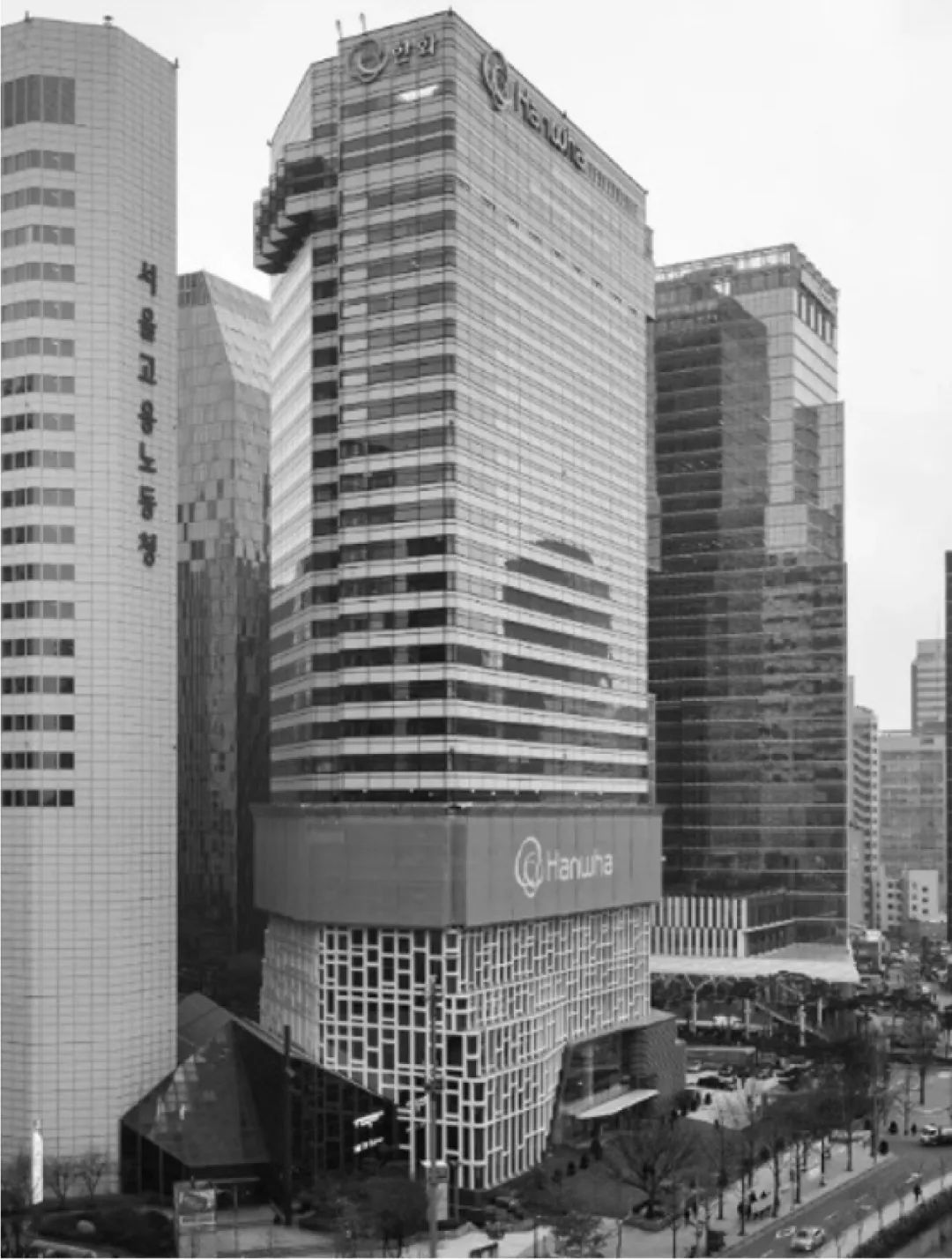
▲ Before transformation
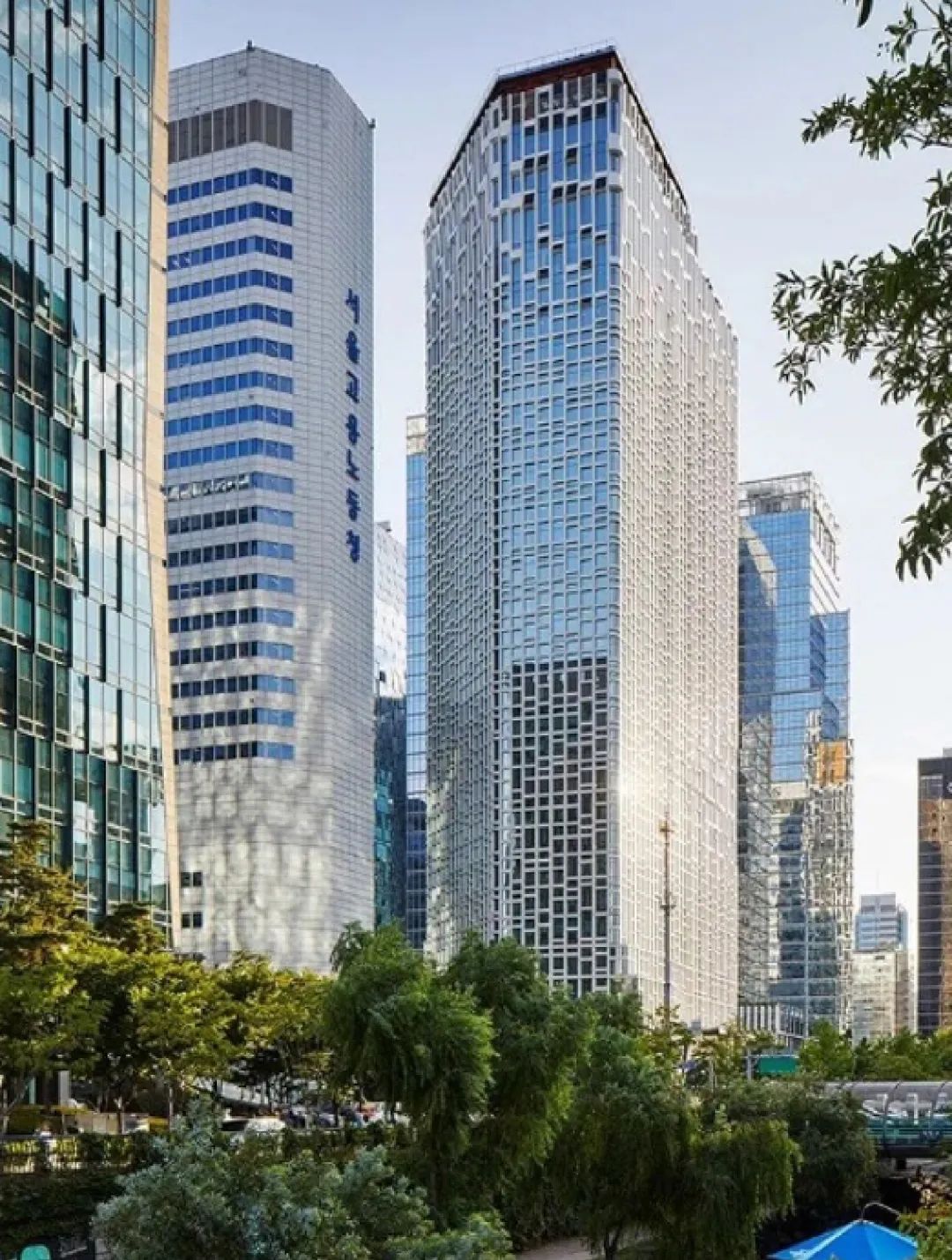
▲ After transformation
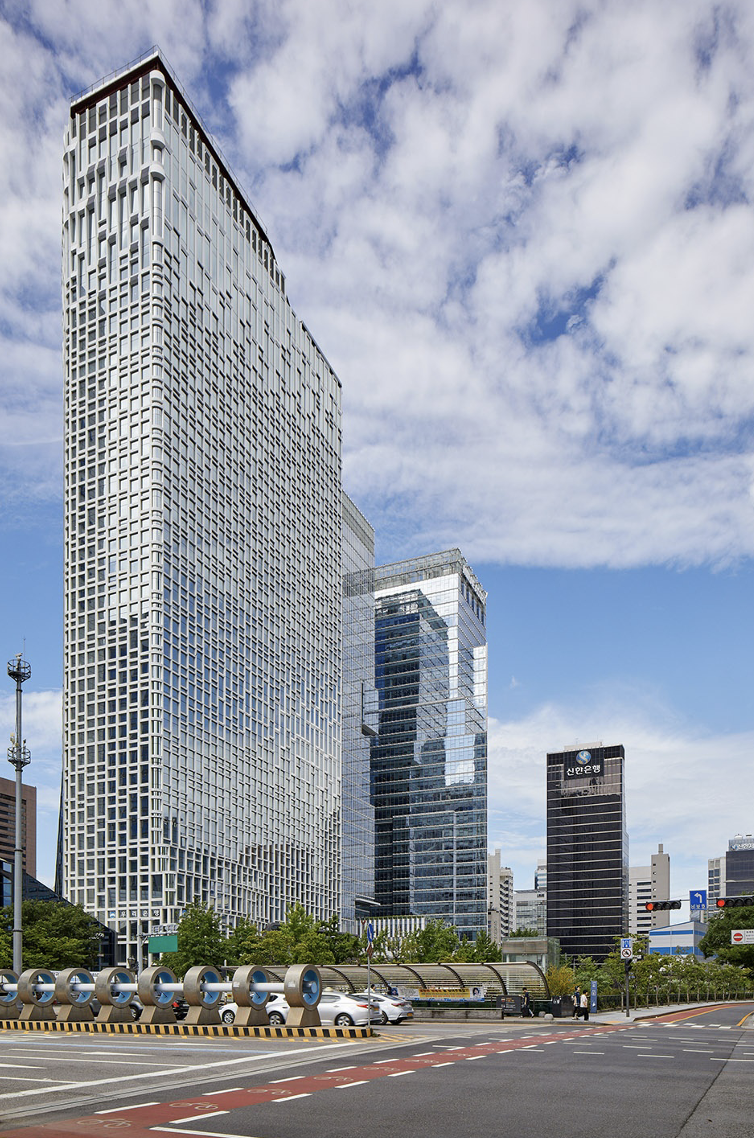
▲ The overall picture after completion
In the design, for the facade with less sunlight, the architect considered using a flat aluminum frame to ensure more natural light irradiation and reduce the demand for artificial lighting. At the same time, a thinner window was used to allow more sunlight to be irradiated in order to reduce the demand for fossil fuels for heating in winter.
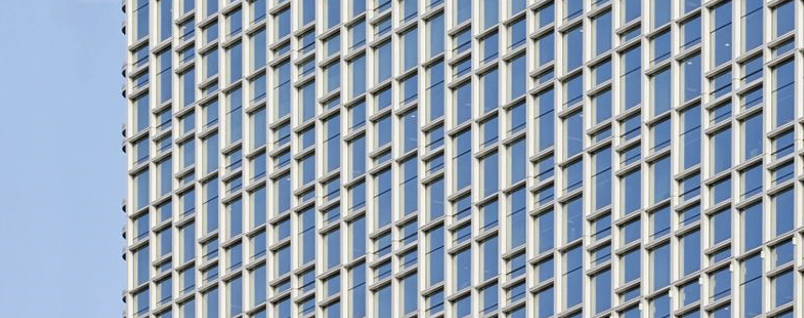
Thicker thermal insulation windows are used in areas with more sunshine to reduce the heat load of buildings and reduce the use of air conditioning in summer. The aluminum frames in these areas are also angled to provide shade for indoor staff. Photovoltaic modules are integrated into the aluminum frame of the facade, which further reduces the energy consumption of Hanwha Tower.
Due to the lack of sufficient roof space in Hanwha Tower, the components are installed on the sun visor in the area with the largest amount of sunlight received. The Q.PEAK components of Hanwha Q CELLS installed outside Hanwha Tower amount to 275 square meters, and the power generation capacity is equivalent to the traditional power consumption of Hanwha Tower, which is 800 kWh / ㎡ per year.
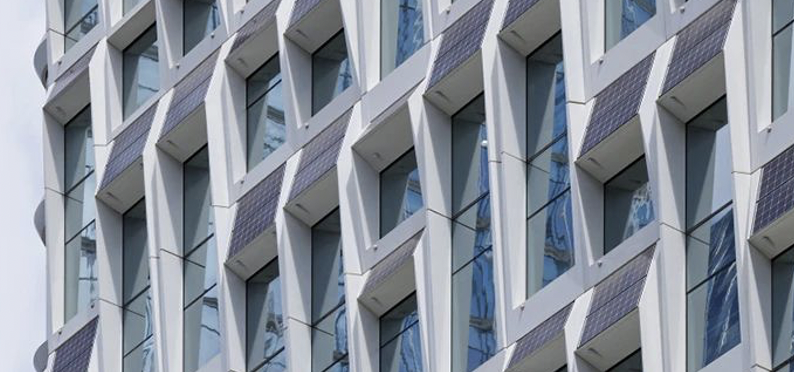
▲ The combination of photovoltaic modules and facades partially enlarges the real-world photos
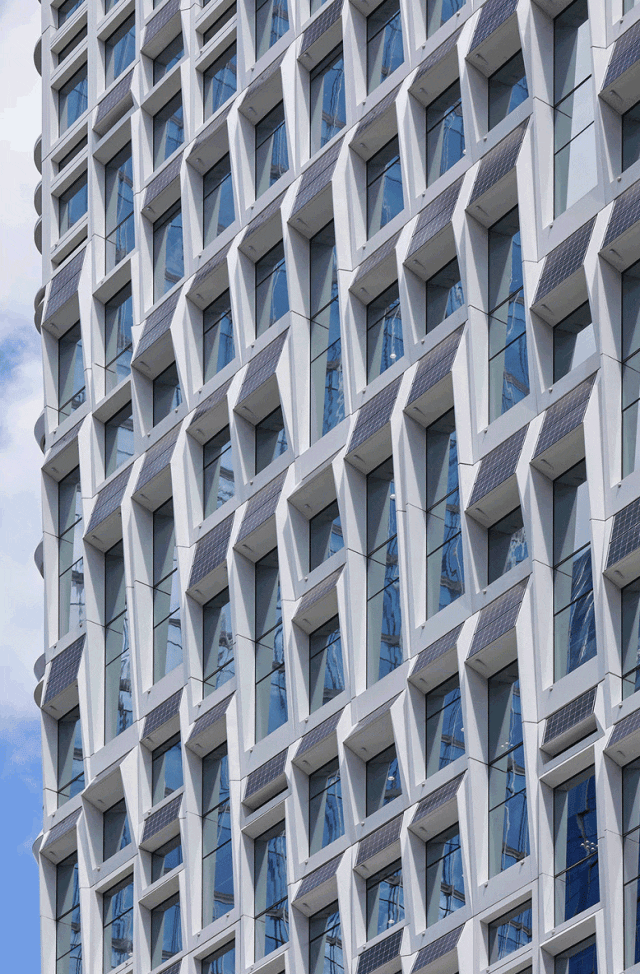
▲ The combination of photovoltaic modules and facades amplifies real-world photos
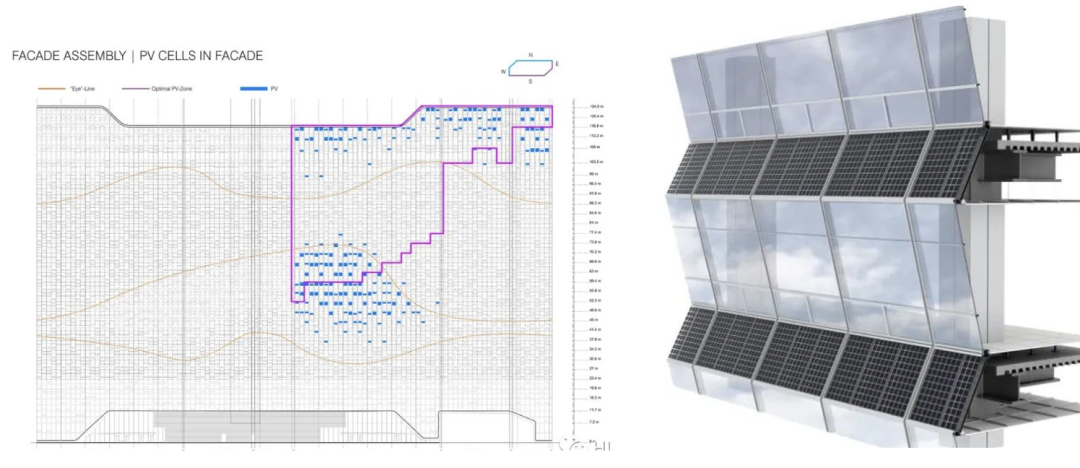
▲ The approximate distribution of photovoltaic panels and the local model of the wall body
In June 2022, the EU launched an energy plan called ' RepowerEU ', which mentions that a dedicated EU solar strategy will be established, with the goal of doubling Europe 's PV installed capacity by 2025 and completing the 600GW installed capacity target by 2030, and proposes to ' install rooftop PV equipment for all new buildings and all existing buildings with energy performance grade D and above ( the most energy-consuming ) '.
BIPV technology is developing rapidly. According to the forecast of MarketsandMarkets, the global BIPV market scale will reach a compound growth rate of about 17.0 % in the next five years.
The future development trend of BIPV will be the following :
01
Costs gradually decline
As the manufacturing cost of solar panels continues to decrease, the cost of adopting BIPV technology will also continue to decrease.
02
The continuous innovation of material technology
The emergence of new materials and the continuous advancement of technology have made the BIPV system more diverse and flexible in design.
03
The improvement of the industrial chain
BIPV technology requires the cooperation of solar panel manufacturers, architects, builders and power companies. In the future, there will be more industrial chain cooperation, so as to promote the development of BIPV technology.
04
policy support
The government 's environmental policies and energy policies have played an important role in the development of BIPV technology. Governments will introduce more policies to encourage the adoption and development of BIPV technology.
With the continuous development of urbanization, the number of high-rise buildings is increasing, and the application prospect of BIPV technology will be more and more extensive. In the future, more new materials and technologies may appear, making BIPV system more efficient and sustainable. In general, BIPV technology will become an important part of architectural design in the future, contributing to the development of global clean energy.











