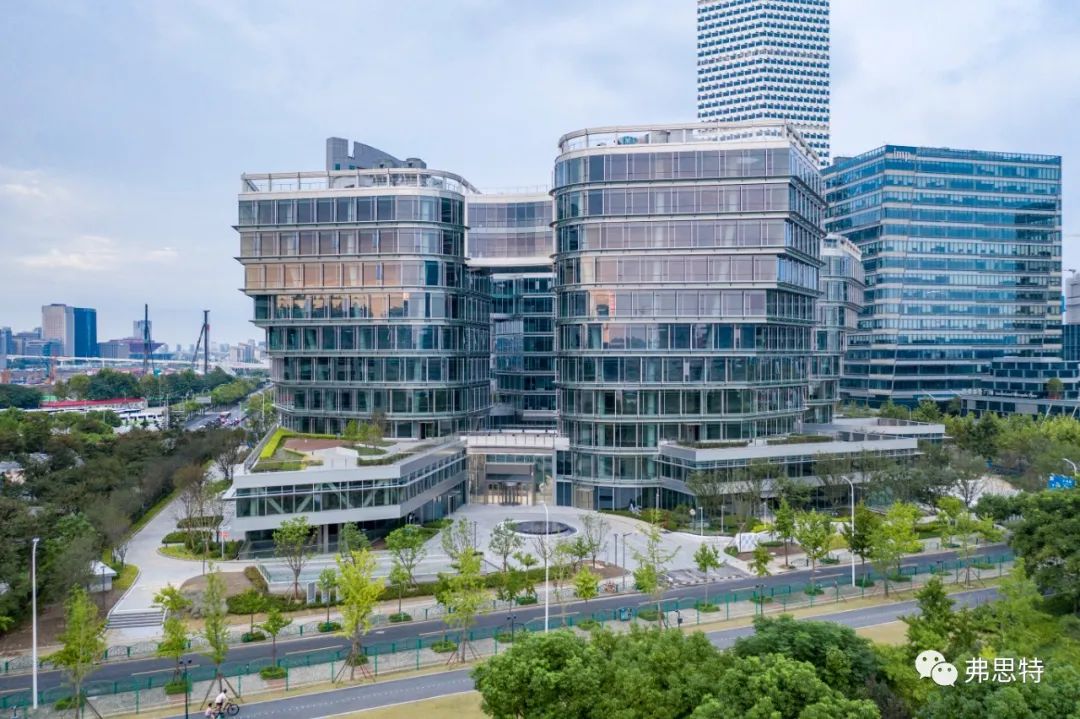Shanghai Junkang Financial Plaza
-
Location
Shanghai
-
Client
Shanghai Fengtai Real Estate Co., Ltd.
-
Design
CCTN Design
-
Facade Area
38208m2
Along the Huangpu River and beside the Expo source, this area has become the core area of back beach CBD in Pudong New Area, Shanghai, which is rich in economic, cultural and ecological resources and grows wildly with the city. Shanghai Junkang Financial Plaza, occupying the back beach CBD, enriches the skyline of Shanghai with the image of "Flowers on the Sea" with generous and tall attitude, and highlights the unique landmark image along the Huangpu River.

The whole building has a unique shape, just like a lotus flower breaking out of the water and blooming in the bustling room. Lotus, the flower of land and water, is very lovely. Shanghai Junkang Financial Plaza, which symbolizes the image of a gentleman and the ancient modeling is combined with modern glass facade technology, has a clever balance between the past and the present, showing a new style. In addition, the project team also hopes to realize the mutual penetration and blending of office space, landscape space, commercial space and urban space, and finally build a green and ecological three-dimensional urban landscape garden, so that all people living in it can taste the natural pleasure.
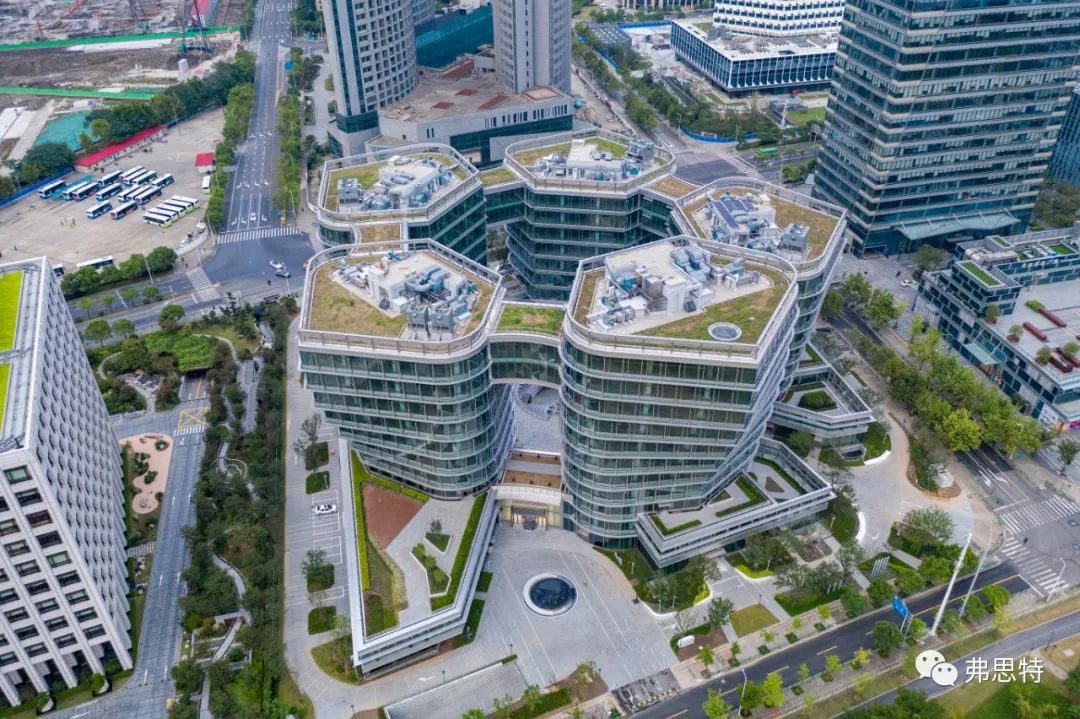
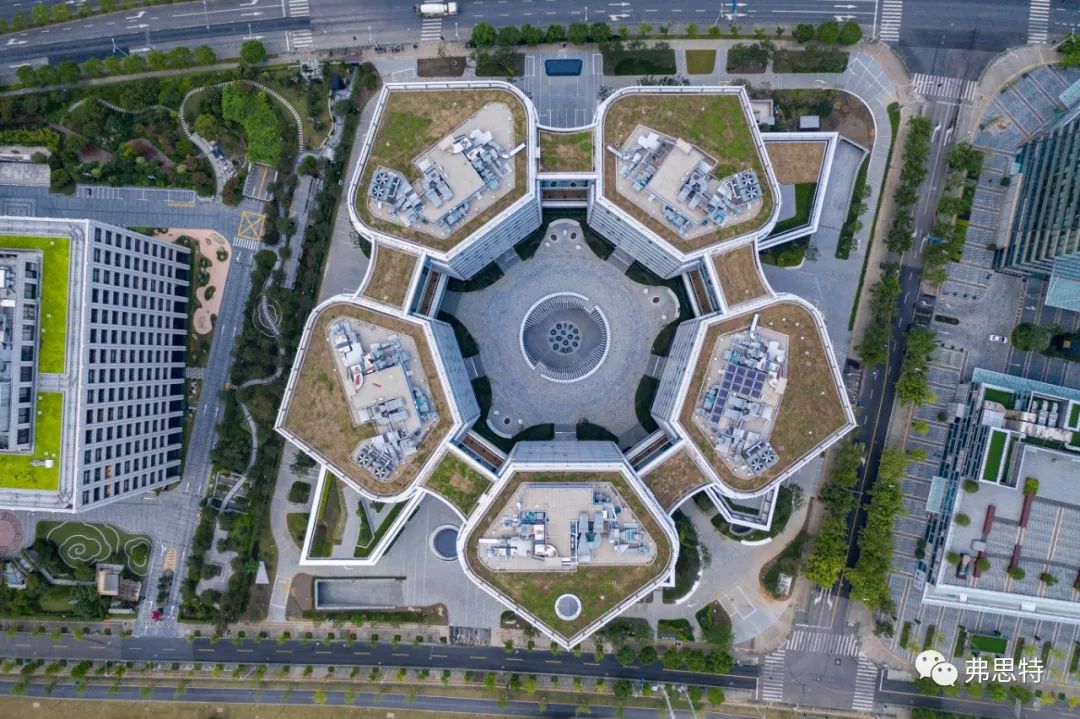

The treatment of materials and finishes has created a unique atmosphere for the project. The main materials of the project are glass facade, facade with aluminum honeycomb board, ceiling with aluminum honeycomb board, top decorative frame and glass fence. The transverse light champagne aluminum plate on the outer skin not only meets the sunshade requirements, but also forms a unified tone on the facade, enhancing the sense of volume. Vertical metal tubes are interspersed between transverse aluminum plates, which are matched with high-transparency glass. Under the irradiation of sunlight, the spirit of jumping like waves is formed.
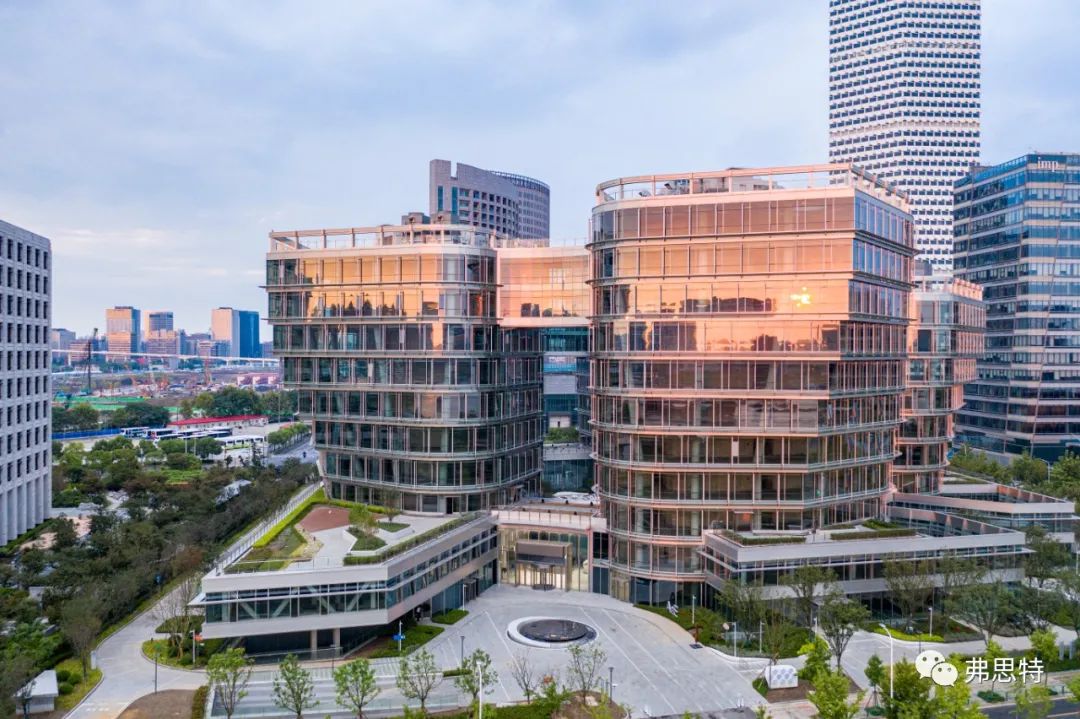
Overall, the facade of the whole tower is complex, with straight, curved, concave, convex and other shapes. In addition, the glass facade has a large division, which is arranged at intervals of 2200mm and 800mm, which is easy to cause the cross beam to roll over during actual construction. According to the actual situation of the project, the problem can be effectively solved by closing the cross beam.
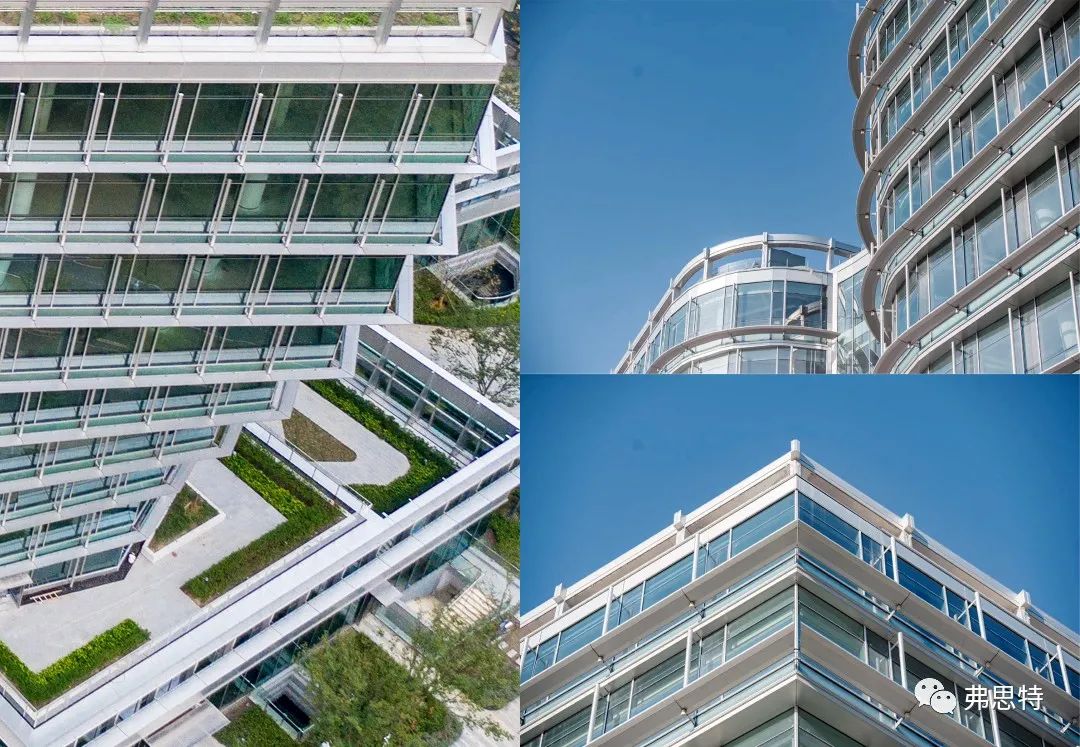

Excellence in details can often show the extraordinary quality of a project. To meet the design effect requirements of designer, in the design of transverse sun visor, the 12mm thick stainless steel plate is fixed on the upright post by machine screws, in order to avoid the screws being exposed and damaging the overall facing effect during installation. In addition, detachable profiles are adopted, which is suitable for the requirements of circular arc section. The ingenious method makes construction and maintenance in later period more convenient.
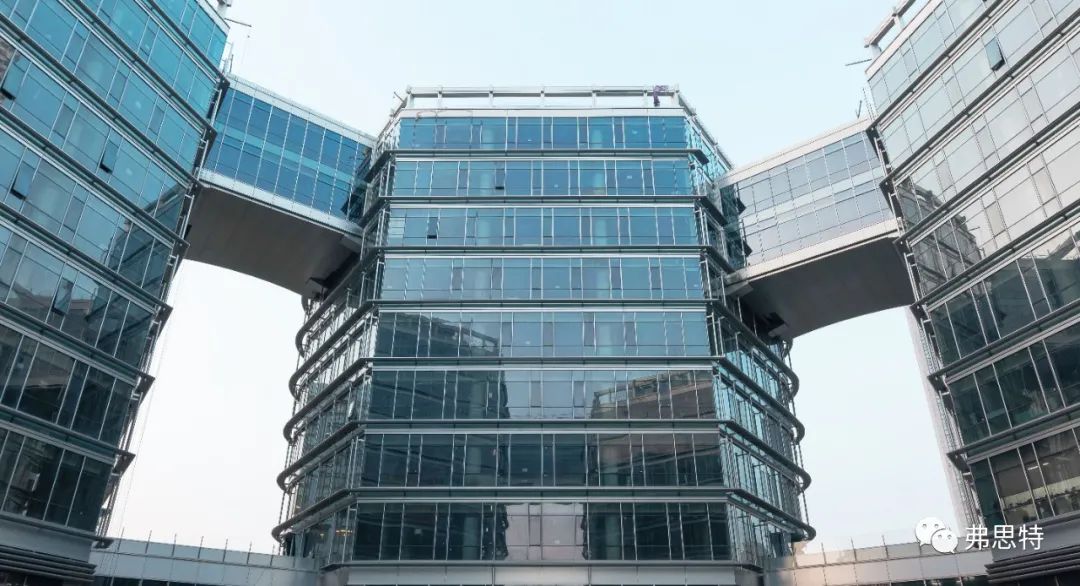
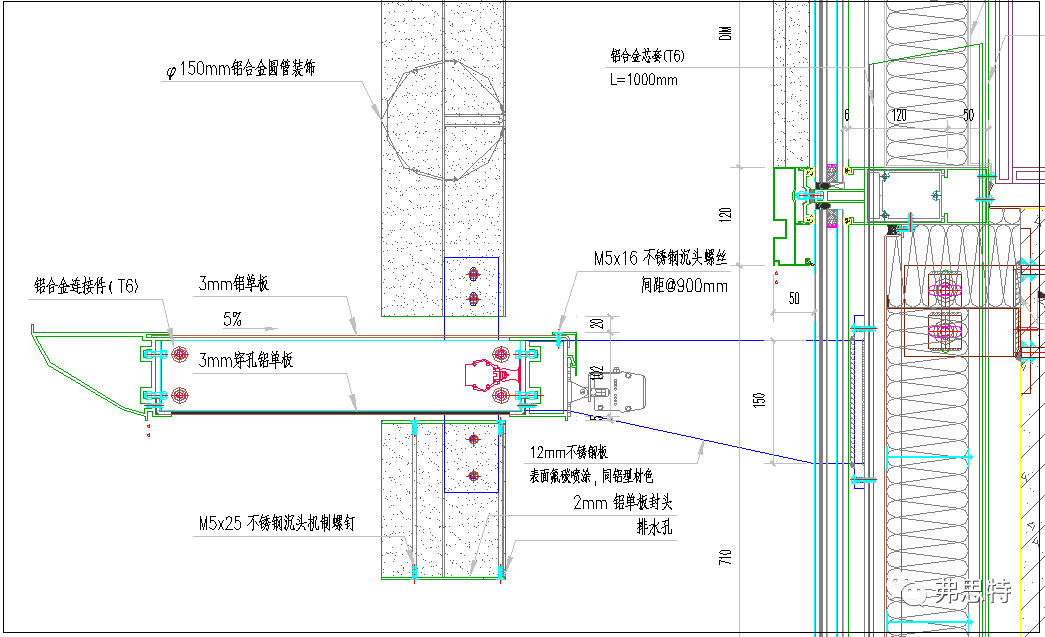
△Detail node
When designing facade, the cooperation of multiple specialties must be considered and considerations should be made in advance, in order to make the project effect better. The upper surface of the sun visor used in the project is 3mm thick aluminum veneer and the lower surface is 3mm thick perforated aluminum veneer. To match floodlighting, the built-in lamp strip method is used, and the countersunk screws are used for fixing, the surface of stainless steel connector is sprayed with fluorocarbon, which is the same color as aluminum profile, and will not damage the overall feeling. In addition, the 3mm fine aperture design makes it impossible for naked eyes to see the light band inside the perforated plate during the day, which has good concealment and makes the overall image of the building unaffected. When night falls, the lights can light up the facade of the whole building through the perforated aluminum plate, making it a bright star.
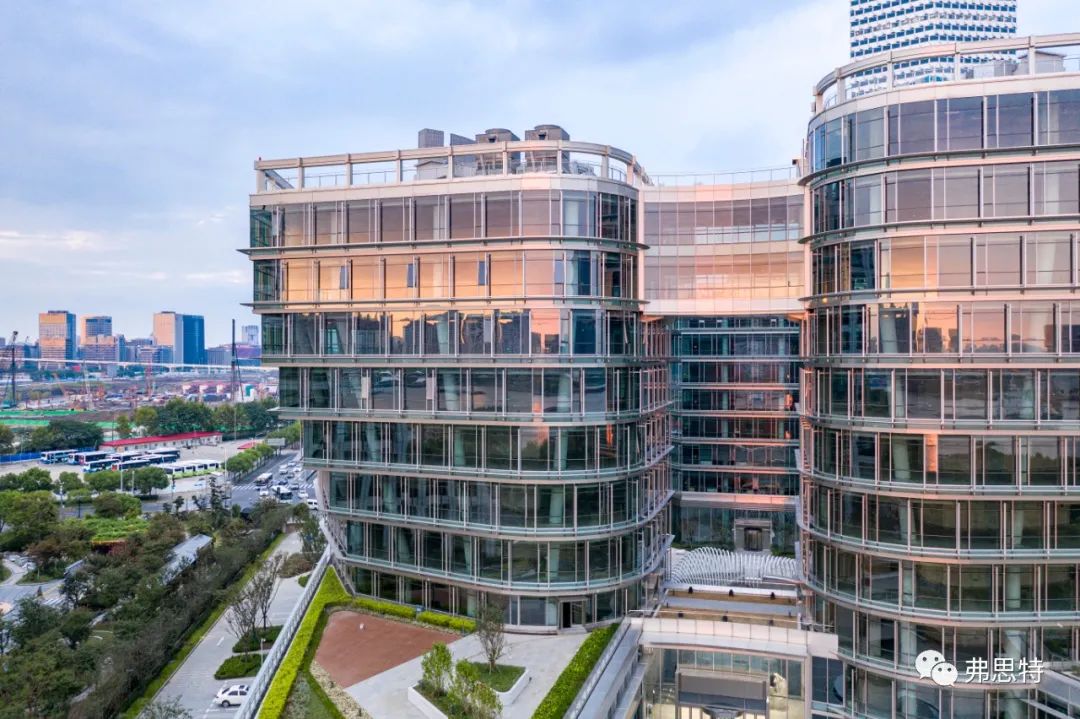
In addition, some special methods are also used to the design of the large face position, advertising space and ceiling on the first floor of the project to meet the design requirements. These parts are made of 25mm thick aluminum honeycomb board, and the auxiliary frame is fixed on the keel by aluminum alloy pressing block. The glue seam is not exposed by internal gluing, and finally the aluminum alloy decorative buckle cover is installed. The advantage of this approach is that the glue seam cannot be seen from the inside because of the similar open effect, and the effect is more delicate, which makes the whole project achieve a unified and complete visual effect.
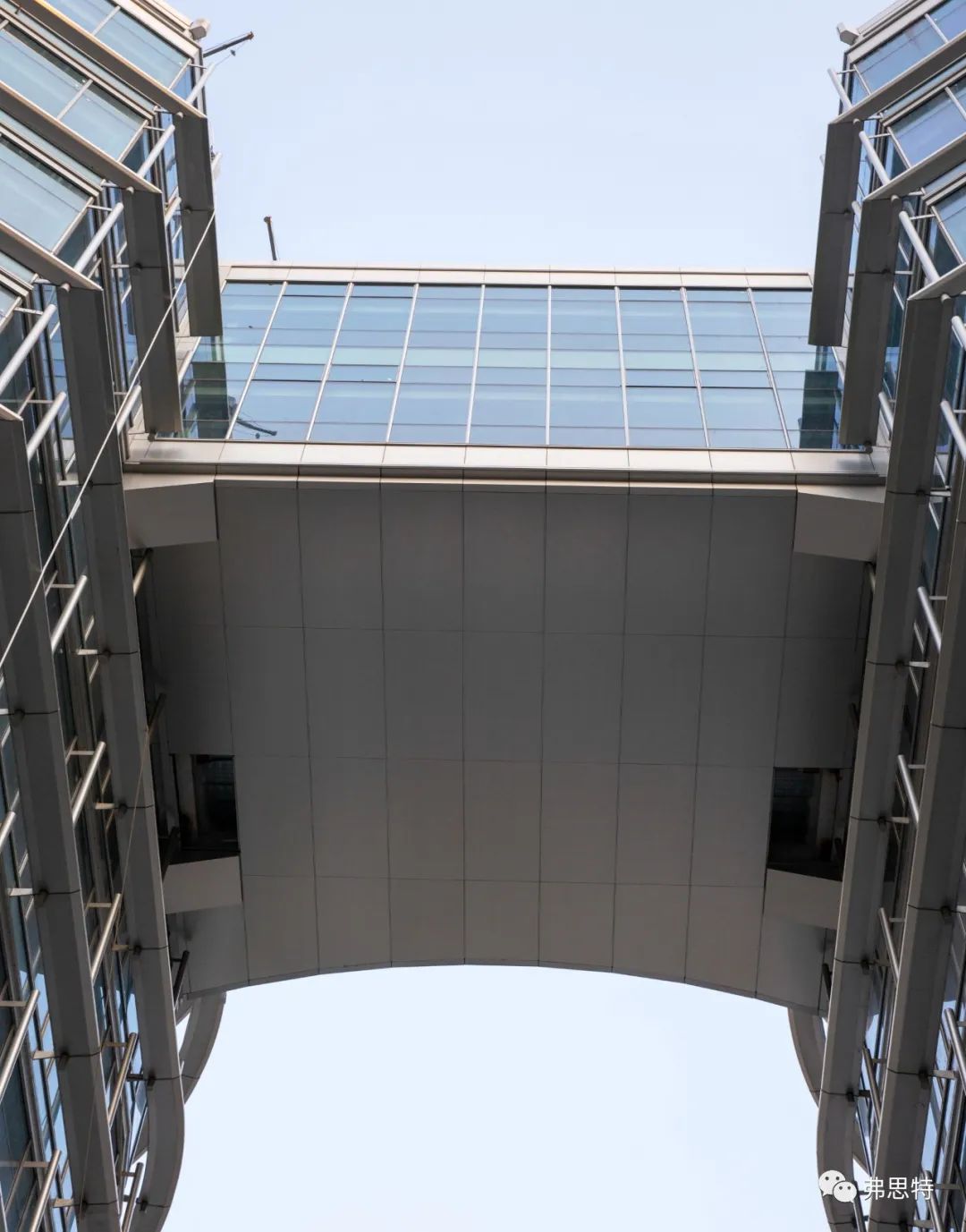

Shanghai Junkang Financial Plaza landed perfectly, adding a beautiful scenery to the architectural community along Huangpu River and enriching the skyline of the whole city with its unique shape. facade, as the coat of a building, is the primary factor affecting the facade value of a building. As the facade consultant of this project, FORCITIS fully assists architects and owners with professional services, promotes the project to achieve the design effect, and keeps moving forward for building a beautiful city together!
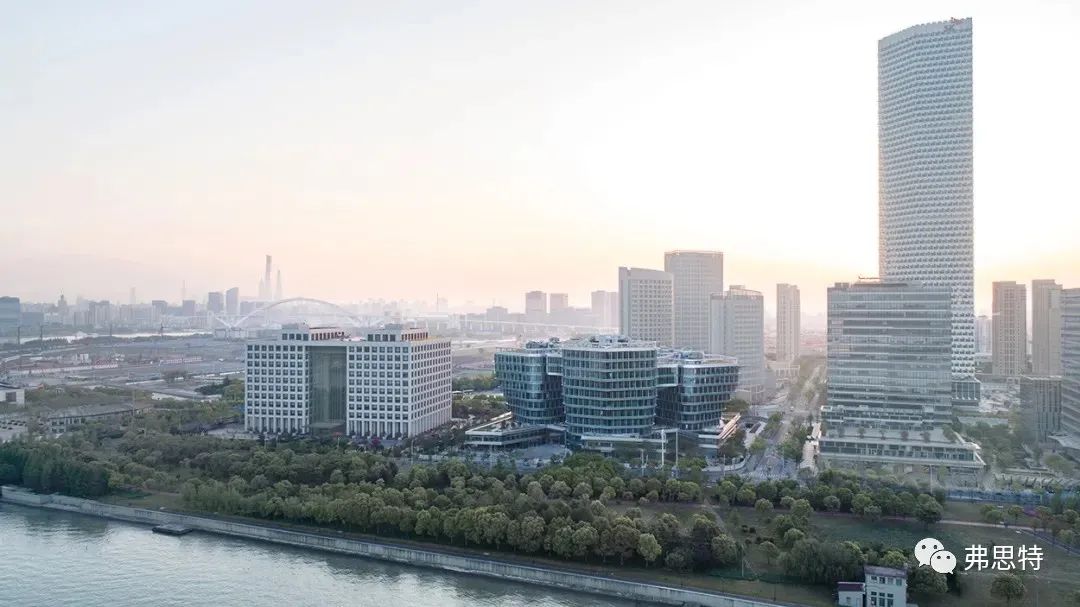
-

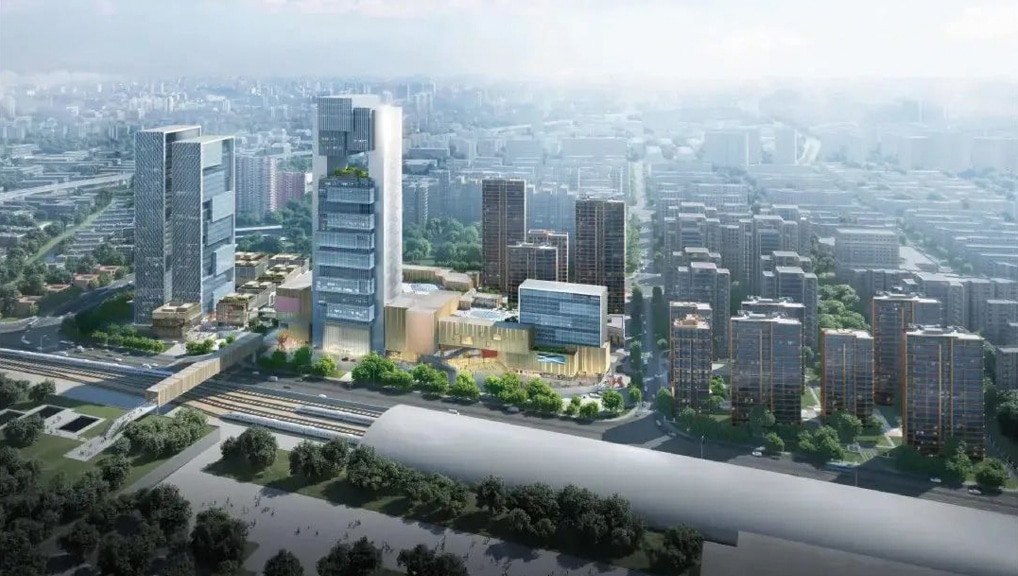 Shanghai Zhuoyue West Railway StationThe concept of "Stitching the City" is to create a three-dimensional transportation system above and below ground to effectively link the various districts and facilitate the re-embracing of the urban space north and south of the West Station.
Shanghai Zhuoyue West Railway StationThe concept of "Stitching the City" is to create a three-dimensional transportation system above and below ground to effectively link the various districts and facilitate the re-embracing of the urban space north and south of the West Station. -

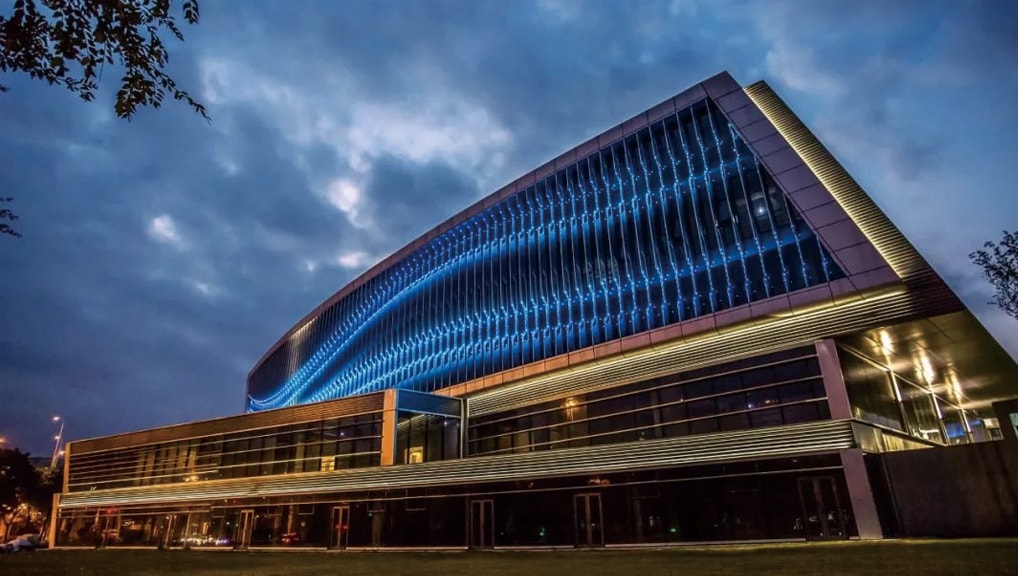 Shanghai Zhenro Hongqiao ComplexDuring the spiritual journey, the friend with similar interests, similar experiences and common hobbies are met.
Shanghai Zhenro Hongqiao ComplexDuring the spiritual journey, the friend with similar interests, similar experiences and common hobbies are met.




