High-speed Railway New City of Yancheng Communications Holding Group
High-speed Railway New City of Yancheng Communications Holding Group
-
Location
Yancheng
-
Client
Yancheng Yanxin High Speed Railway New City Urban Construction Development Co., Ltd.
-
Design
Shanghai DuShe Construction Architects Co., Ltd.
01
Project background
Yancheng High-speed Railway New City C7 is located in a high-end commercial complex, which consists of two 85m towers, two headquarters offices and supporting businesses. As the commanding heights of the high-speed rail group, C7 and the southern plot are not only landmark buildings beside Yancheng high-speed railway station, but also form a symmetrical layout along century avenue, becoming the gateway between Yancheng New City and Old City.
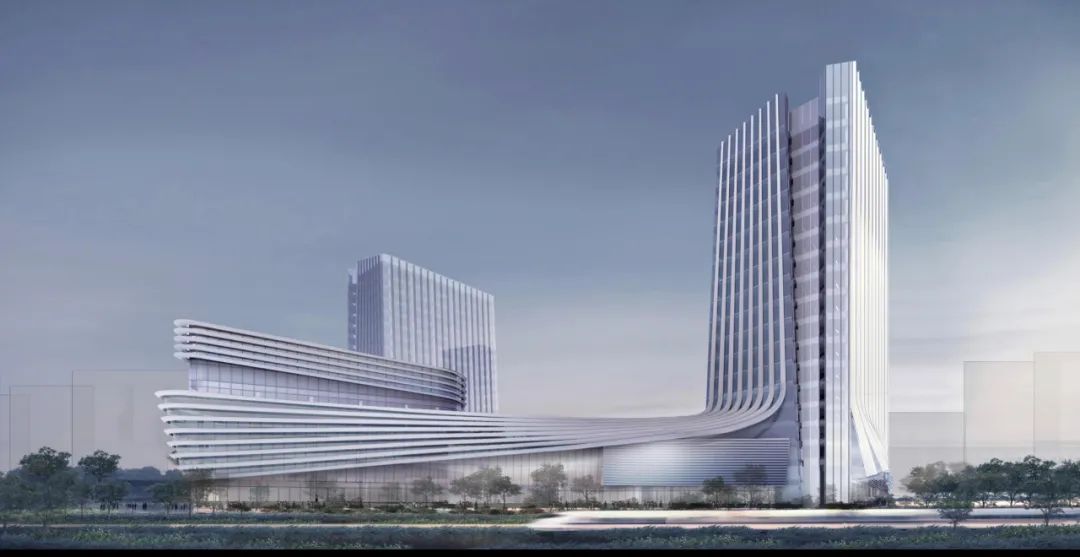
02
Design idea
C7 plot covers an area of 32,340㎡, with a floor area ratio of no more than 3.0 and a building height limit of 85m. The plot is separated by expressways, main roads, ramps and railways, and the urban interface is in disorder. In the scheme, according to the control conditions, the volume is formed, and the walking streamline and the south block will be built together, and the body block will be divided into two parts to form the central axis and the south block connecting axis. Two towers are set up in the south plot to form a complete urban interface, and a retreat is formed towards the inner courtyard. Maximize the enjoyment of the interior courtyard and improve the quality of office space. Create an experiential office space in the garden. Create three major products integrating headquarters office, tower office, urban public + community business.
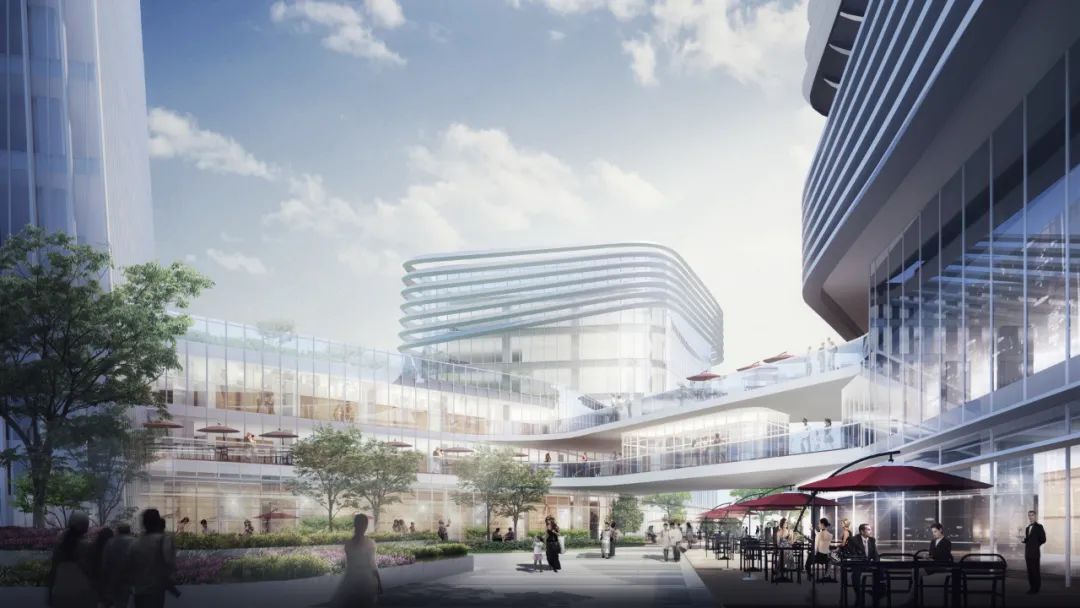
03
Facade design
1.Tower
Tower facade system is divided into four categories, while facade control chart is divided into twelve detail drawing systems.
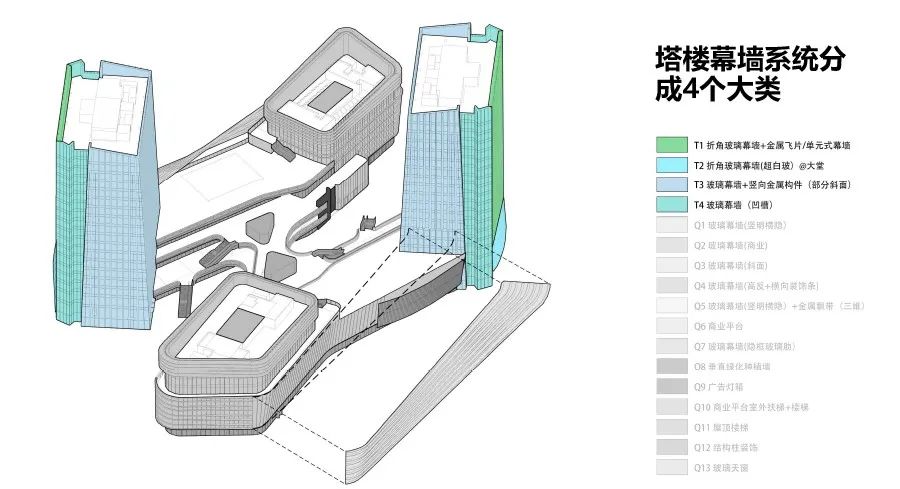
△Tower facade
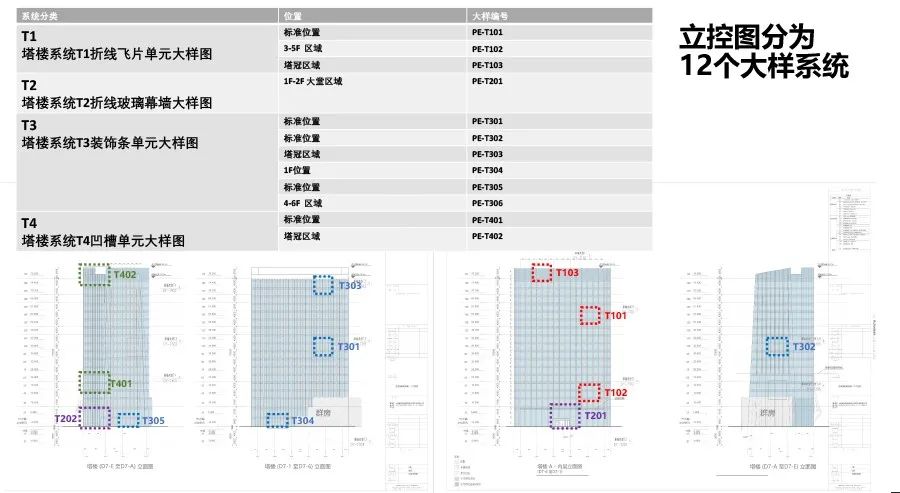
△Detail drawing system of facade control chart
Detail drawing of T1 tower system T1 fold line wing: For the units of 7F or above, glass facade is applied, and for the units of 2~6F, frame glass wall is applied. With gradient wings, novel and unique in design.
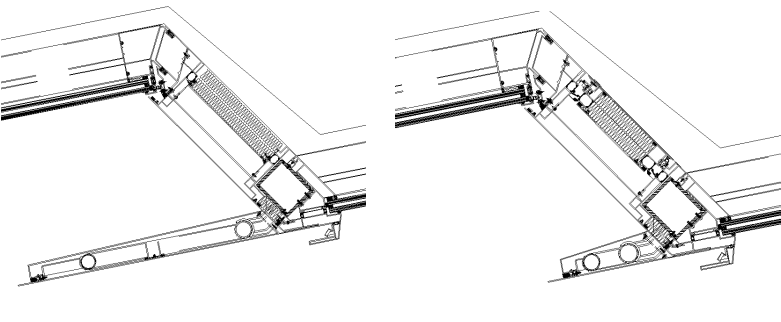
△Standard joints of facade for units of 7F or above
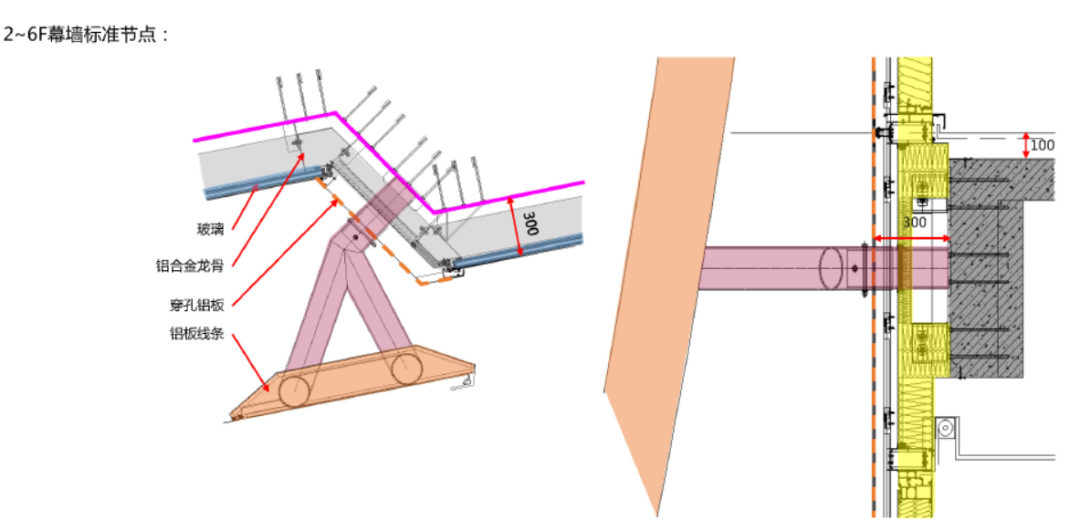
△Standard joints of facade for units of 2~6F
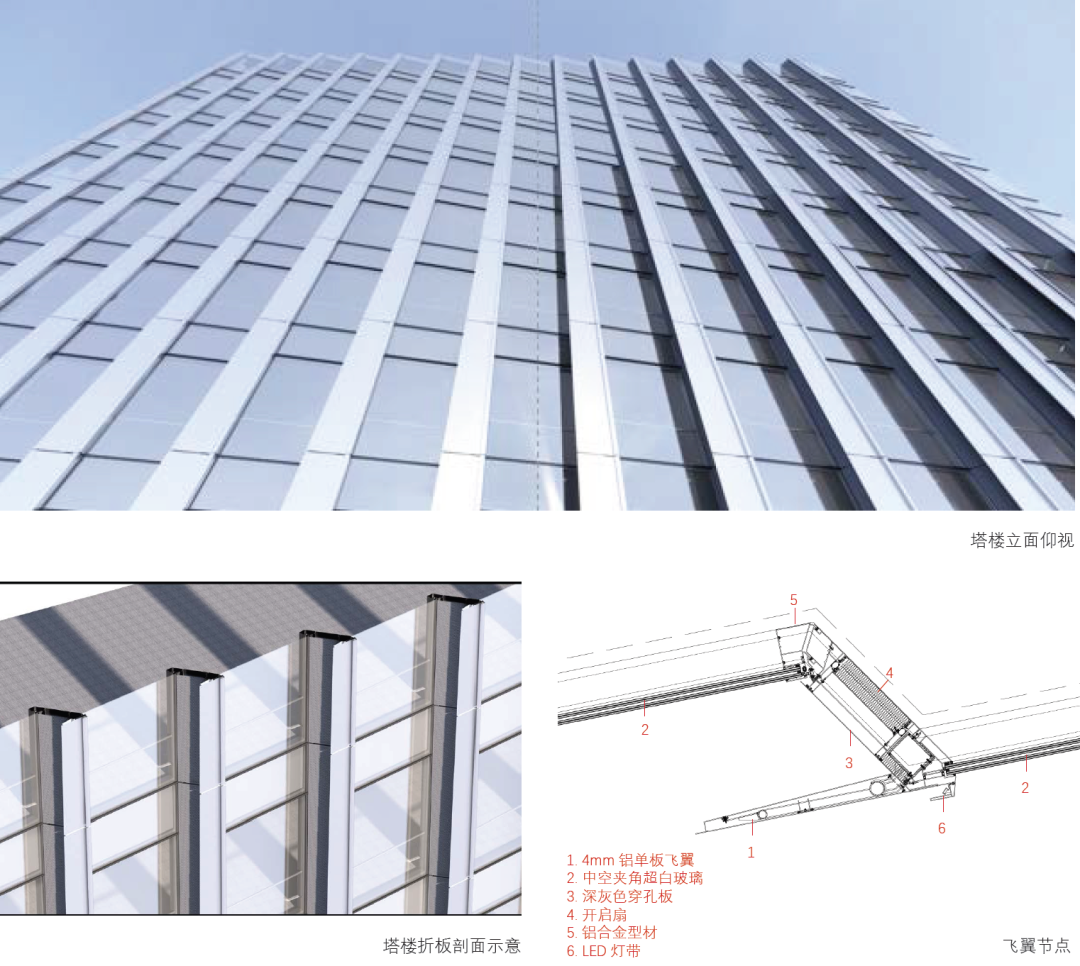
△ Facade effect
T2 corner frame glass:
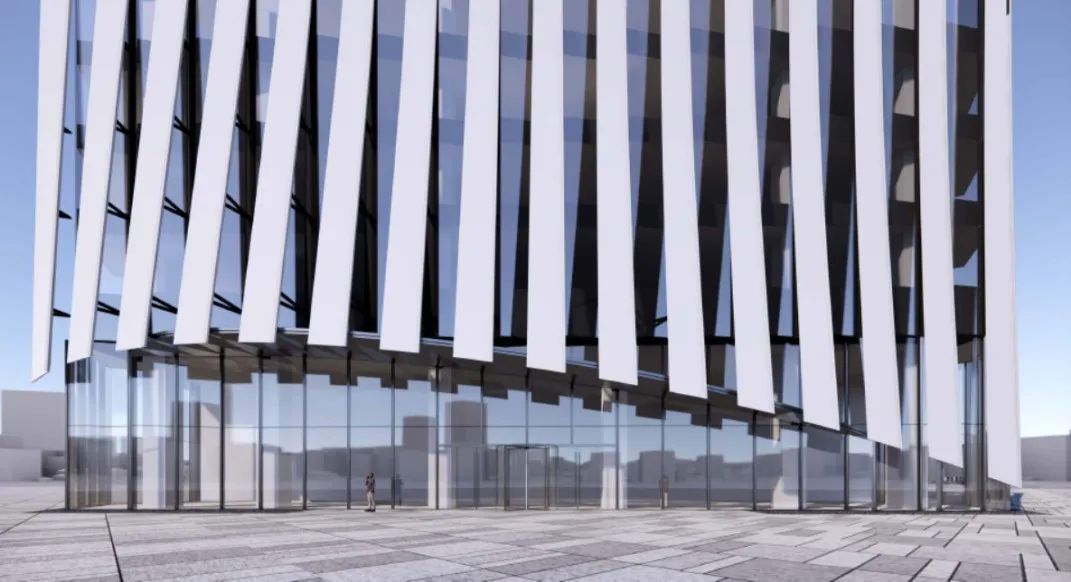
△Facade effect
The structure support is decorated with streamers (which are not fixed on the standing upright), and is covered with aluminum plates to form a canopy.
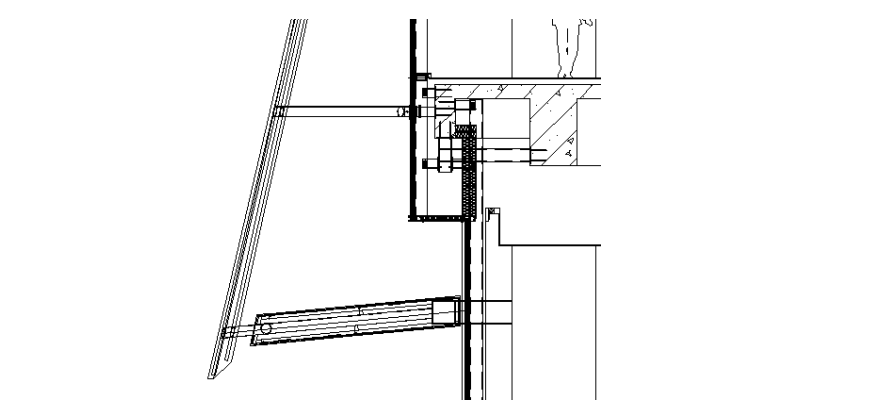
T3 tower system
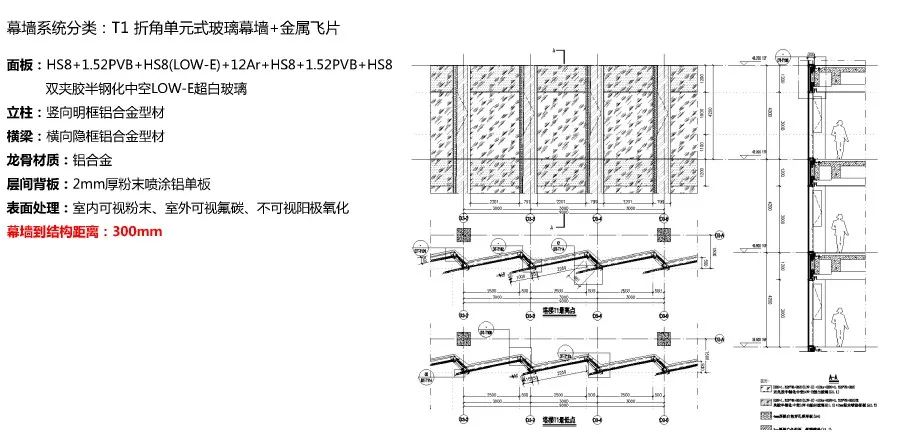
In the standard section of the tower, with the help of T3 glass facade (unit type) + vertical metal components, the skirting line is optimized and the groove depth is compared.
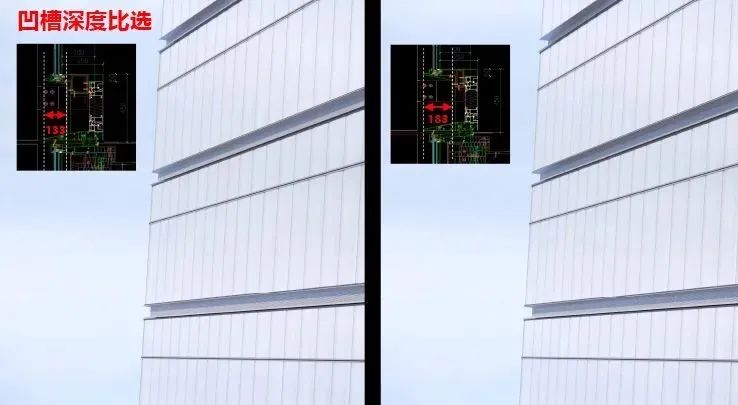
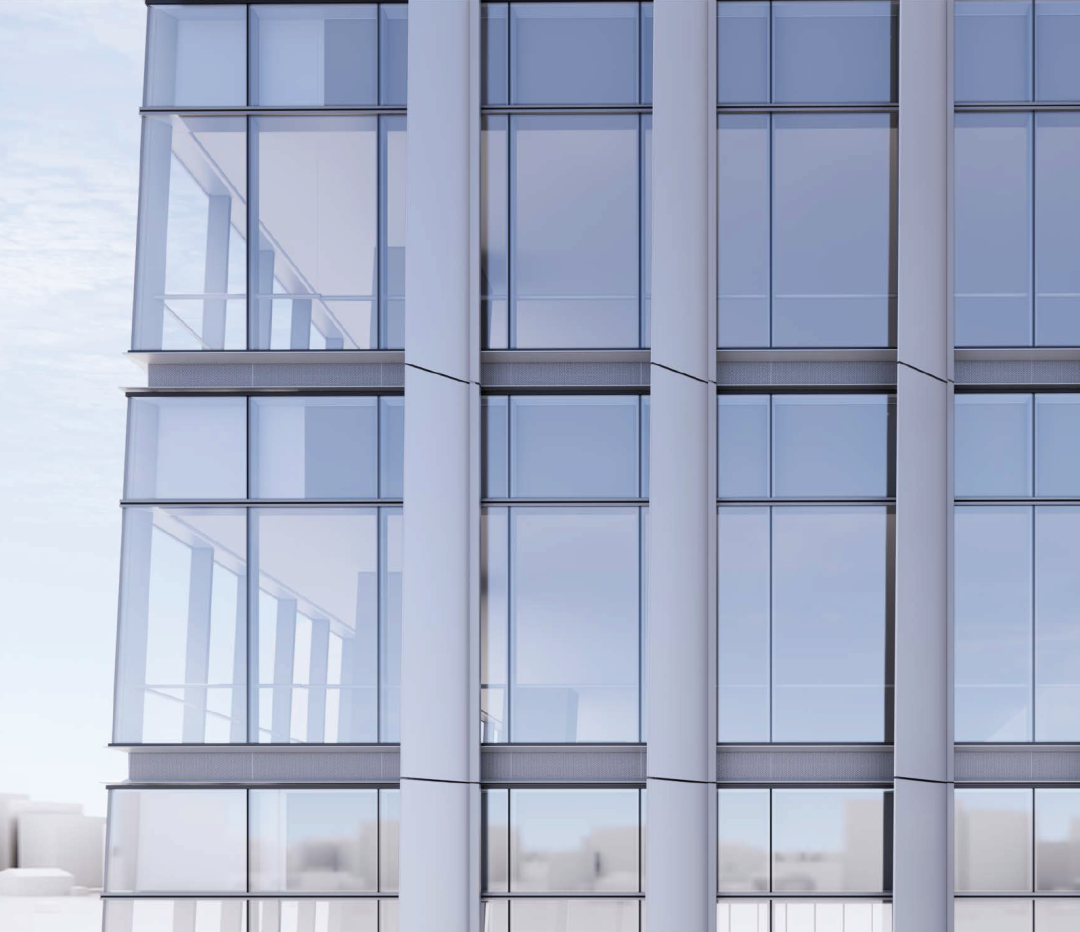
△Facade effect
With facade gradient wing & cross-plate analysis, super-large plate research and stability strengthening system design of unit plate.
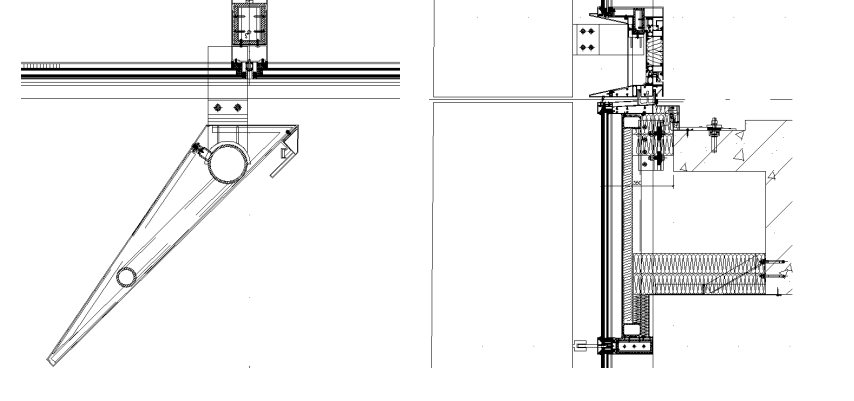
2. Podium
In the standard section of podium, the horizontal decorative strip is used to block the opening sash from the human perspective, in order to ensure the human visual height and transparent sight.
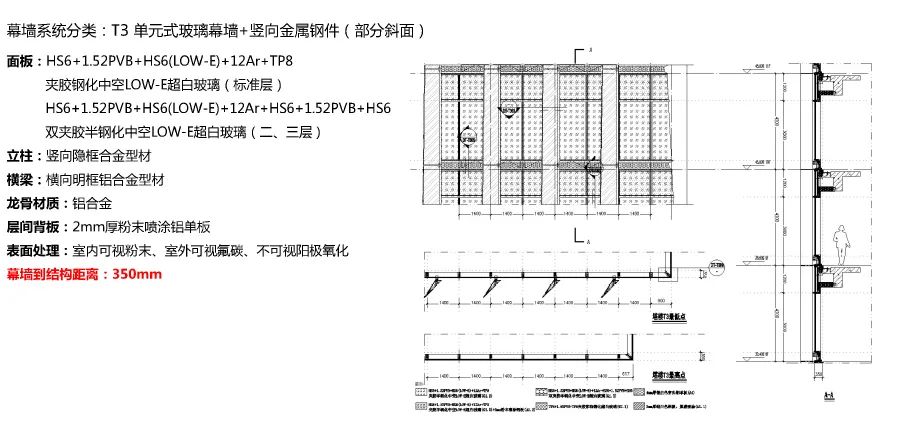
The opening sash should be the vertically dark bright frame, which makes the overall facade effect consistent, and the horizontal hidden frame should be used.
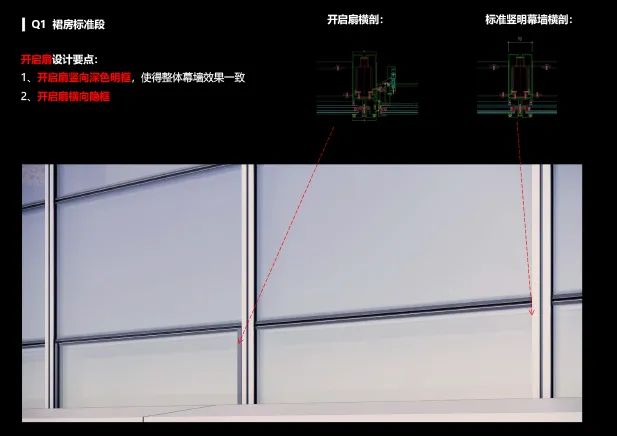
The design elements of gradient metal streamer in podium office make the building more smart. Three divisions have one streamer connection point to reduce the influence of components on architectural effect. Fine streamer straightening design and keel layout technology add luster to the completion of the building.
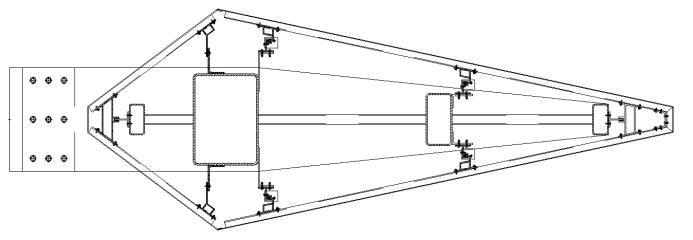
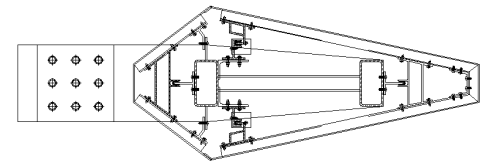

Glass facade (commercial)
Door head at main entrance: Q2 frame glass facade that is bright in horizontal direction and hiding in vertical direction is adopted for the commercial part.
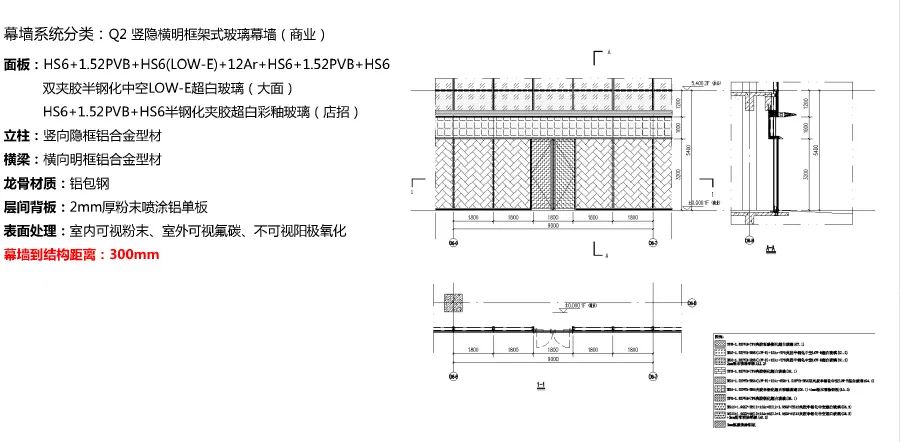
Canopy: The canopy beam is above the glass, the glass surface is close to people, while the steel structure is blocked above, so the whole canopy is cleaner and tidy. The entrance of the lobby is designed with extremely narrow frame, and the operation of super-large glass plate increases the transparency.
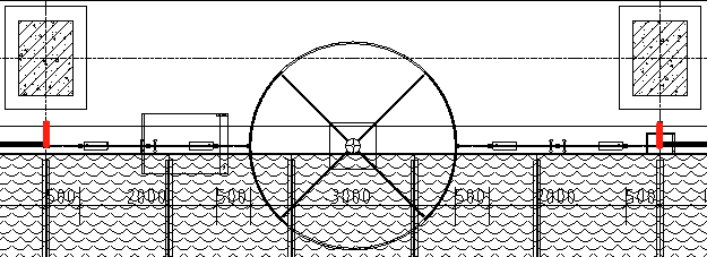
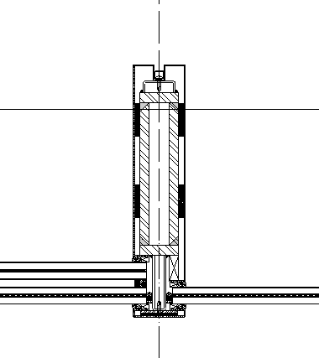
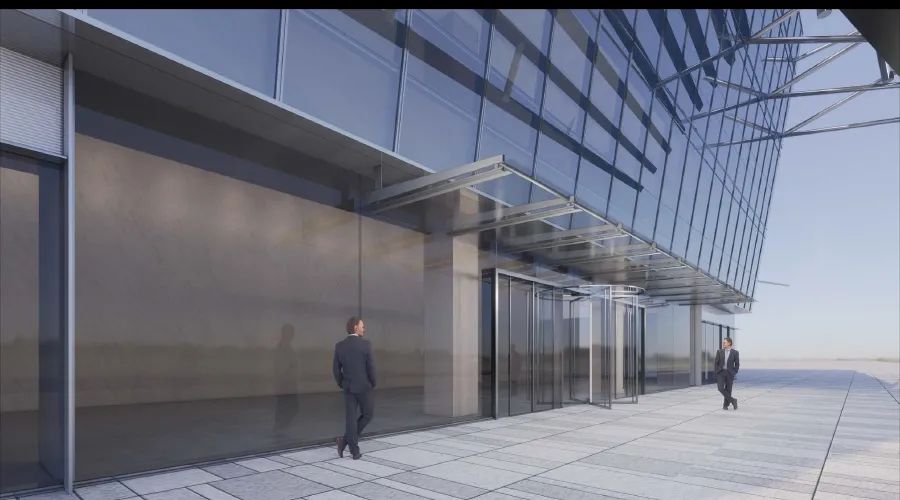
Vertical glass louver
Customized vertical louver hardware components perfectly realize the ending connection of glass louver, which not only meets the architectural design intention, but also conforms to the safety facade design theme.
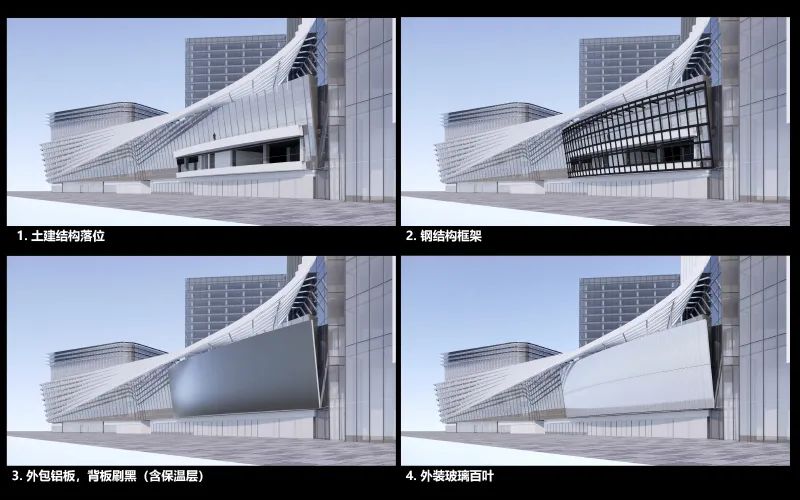
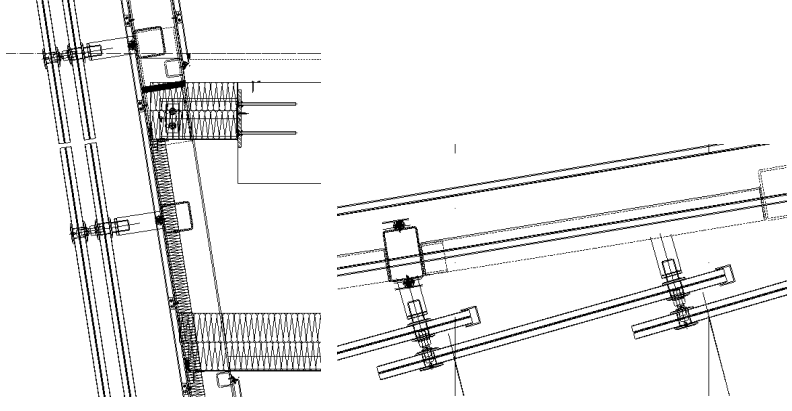
Special-shaped metal streamers
Emphasis is placed on the design of streamer-supported steel structure and the key areas of the project. After several rounds of argumentation, two poles are used at the position with small scale, and combination of three poles is used at the position with larger cantilever to control the bar scale, in order to achieve the best building effect.
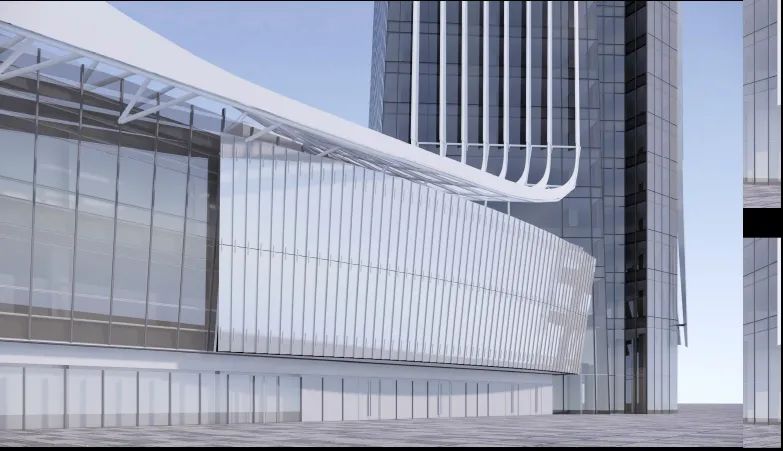
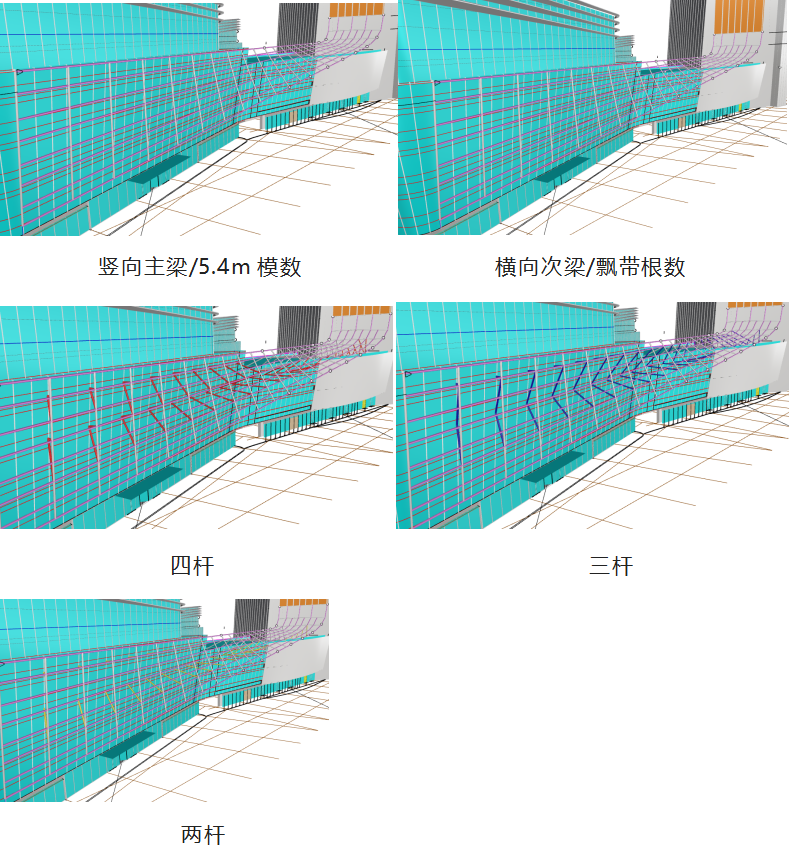
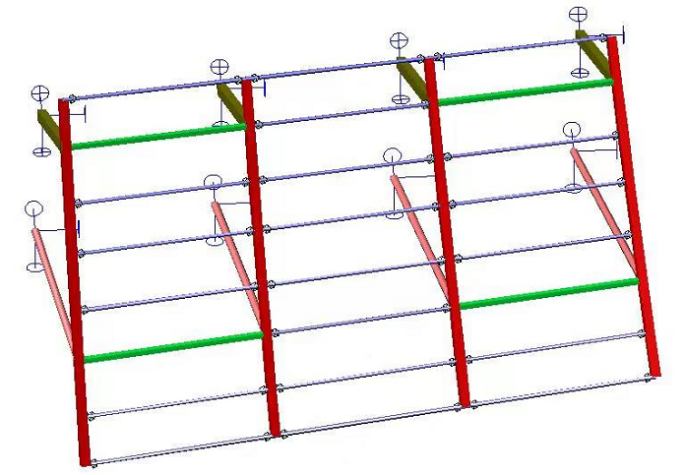
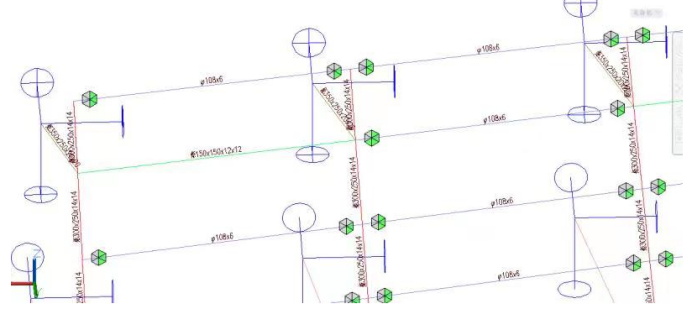
Commercial platform:
Application of ceramic plate and rods: The design of the whole railing glass plate and the design of decorative ceramic rods close to the glass surface bring difficulties to the installation. Unique full-plate hanging scheme solved the landing problem of the solution. In addition, unit installation brings great guarantee to construction and installation accuracy.
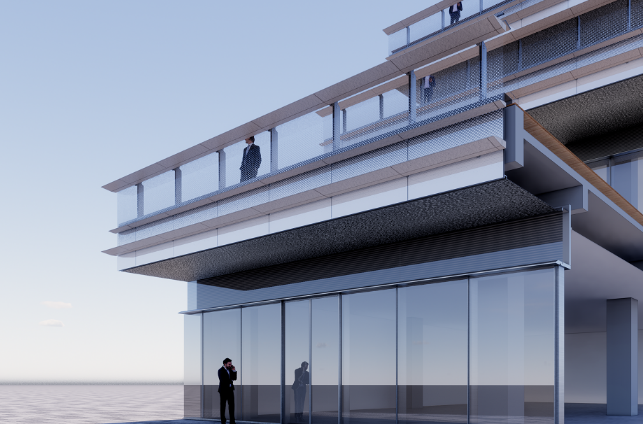
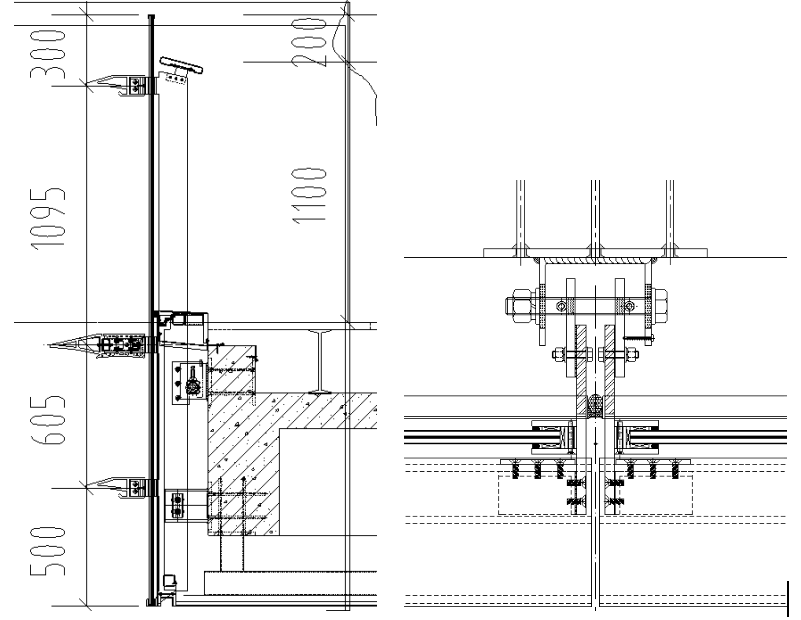
Suspended glass box
The suspended glass box should be the ultra clear laminated & tempered glass to create a transparent feeling from the inside-out.
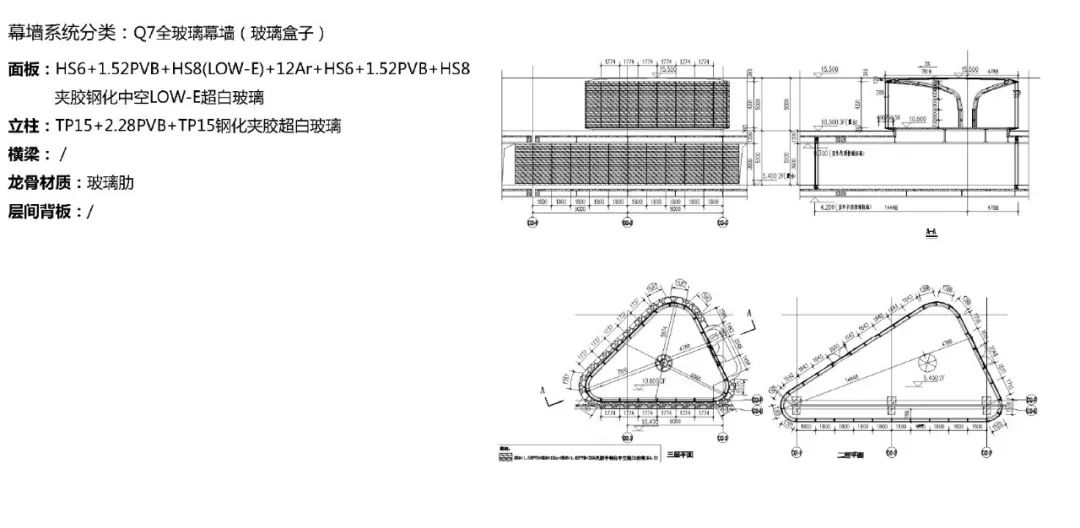
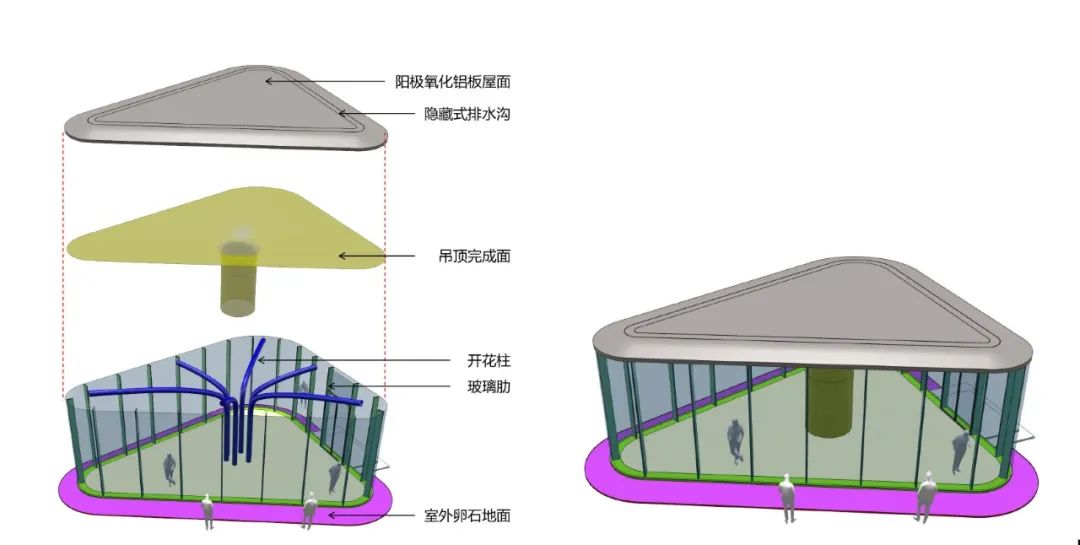
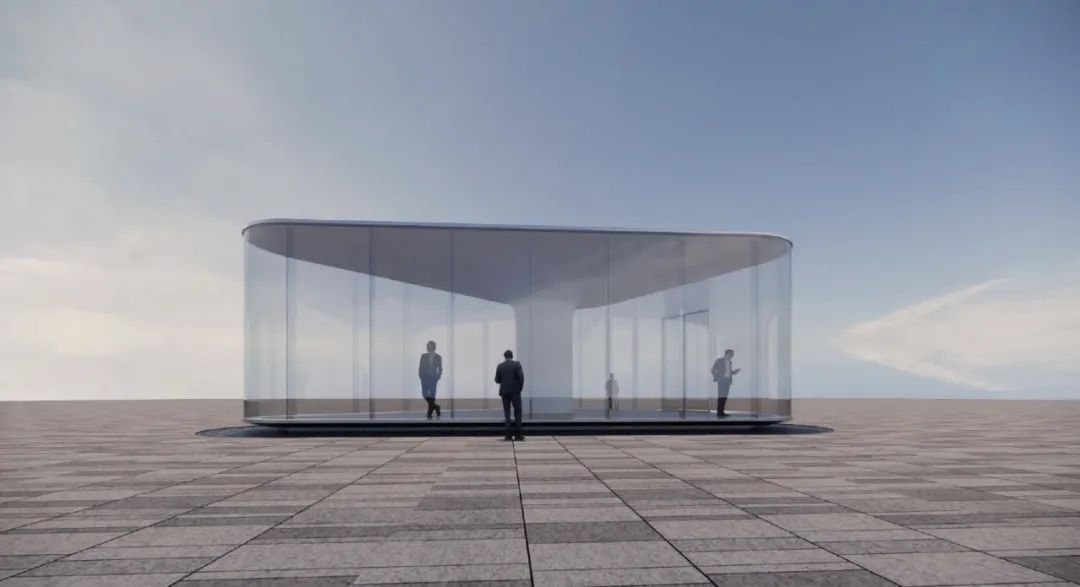
-

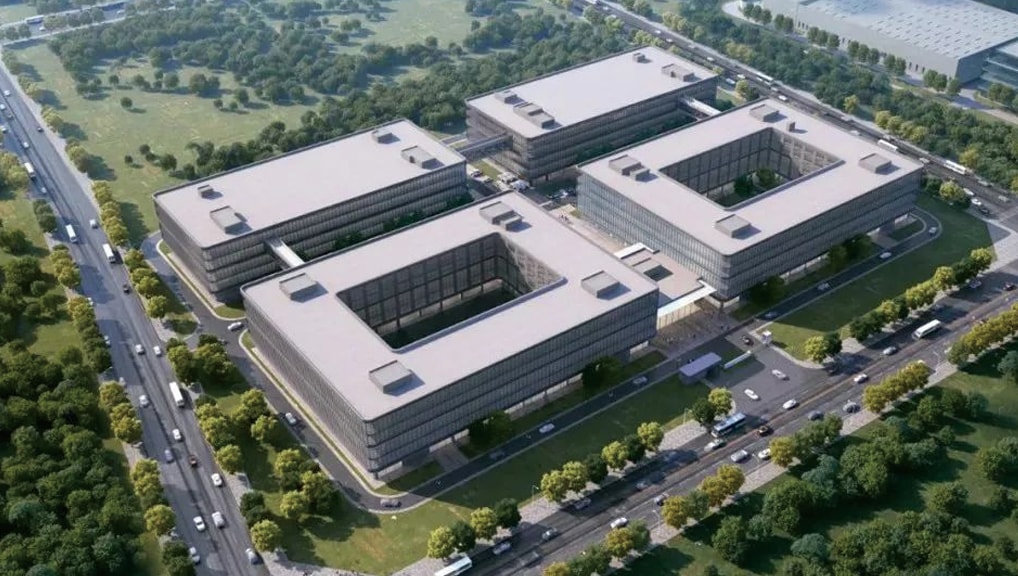 Automobile Production Base of Beijing Ideal GroupContinuous and unified urban interface forms a friendly and humble urban space.
Automobile Production Base of Beijing Ideal GroupContinuous and unified urban interface forms a friendly and humble urban space. -

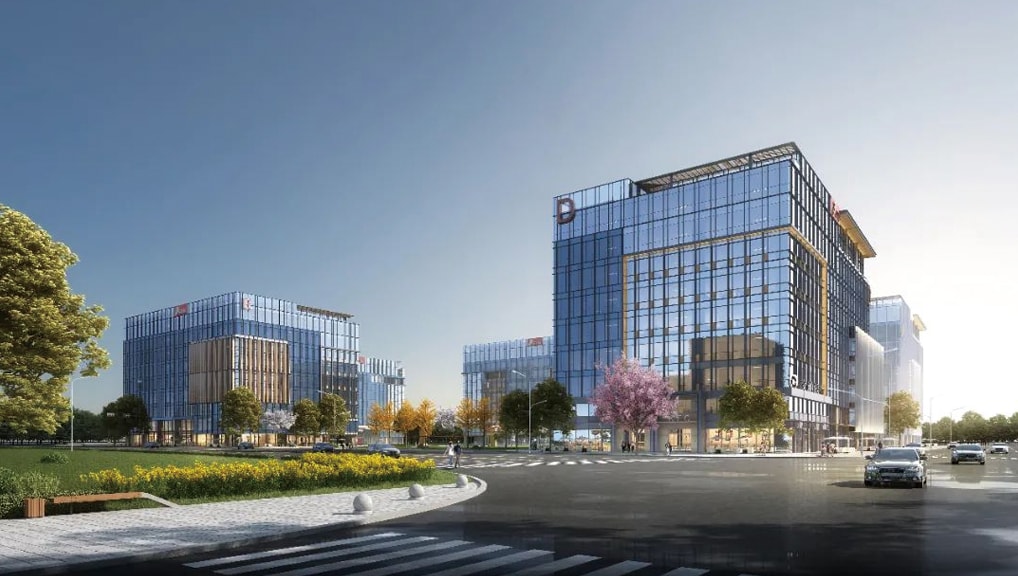 Shanghai Grandtopeak Shanghai Center Headquarters BuildingThe traditional material texture of the facade enhances people's cognition of urban space.
Shanghai Grandtopeak Shanghai Center Headquarters BuildingThe traditional material texture of the facade enhances people's cognition of urban space. -

 Emerging Development Science and Technology R&D Headquarters Base of NingboCreate a harmonious, natural and flexible comprehensive building.
Emerging Development Science and Technology R&D Headquarters Base of NingboCreate a harmonious, natural and flexible comprehensive building.








