Wuxi Jiangyin Renheng Tang Song
-
Location
Jiangyin
-
Client
Yanlord
-
Design
GOA
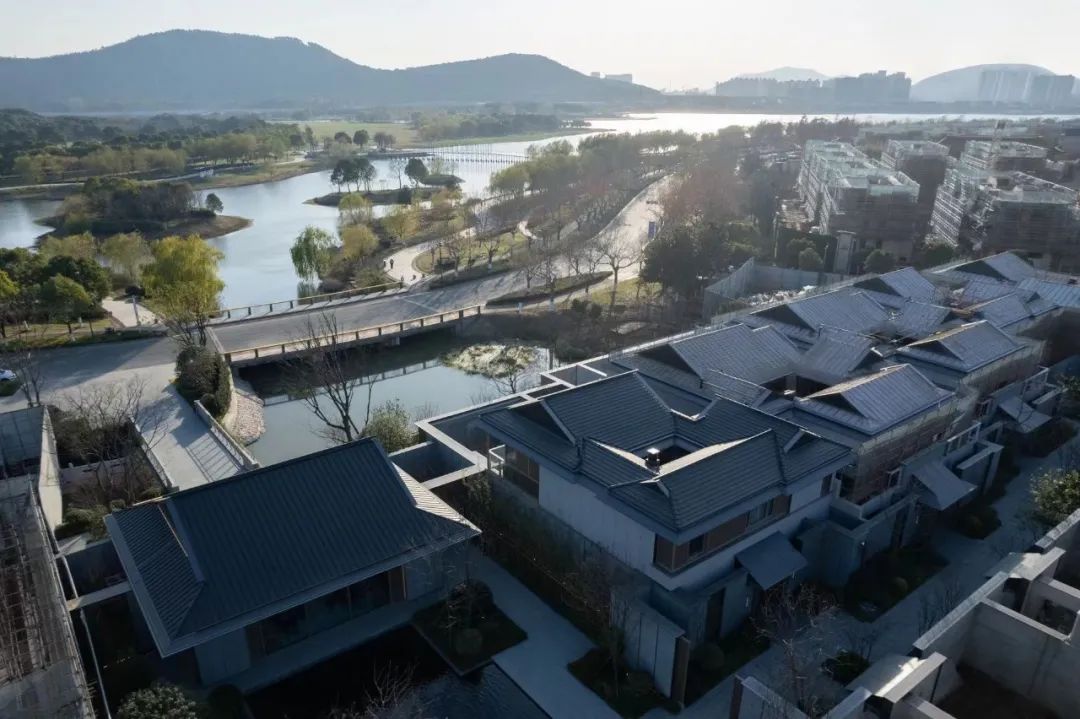
Wuxi Jiangyin Renheng Tang Song
On December 11,2022, Wuxi Jiangyin Renhengtang Song · Wuxiang was officially opened. At present, the opening is the ancient building sales office and the modern Chinese courtyard model. The space in the demonstration area is mainly divided into four functional areas : ancient architecture, display, landscape and model.
This is the first international Ren Heng into Jiangyin, as Jiangyin international human settlements era of open source works. This is GOA 's modern Chinese innovation in architectural planning and design. It is a contemporary imagination of the ultimate Chinese life. It has both the inheritance of traditional history and the development of modern material skills.
FORCITIS has cooperated with Renheng and GOA for many times. This time, it has participated in the high-standard fine design and construction quality control of Jiangyin Renhengtang, helping to shape a modern Chinese residential product integrating historical culture and international genes.
Renheng Tangsong planning : 1 ancient building sales office, 200 modern Chinese courtyard villas, 18 small high-rise buildings.
In 2021, the international Renheng first entered Jiangyin and competed for the Yushan Bay block, named ' Renheng Tangsong '. The project is located in Yushan Bay, known as Jiangyin 's " city back garden, " and treasures the first-line lake mountain resources.
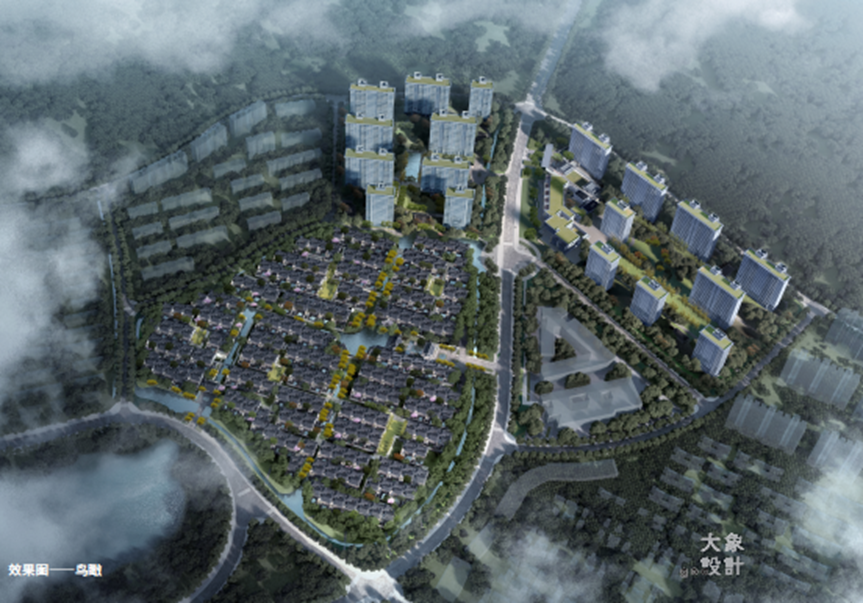
The picture comes from GOA
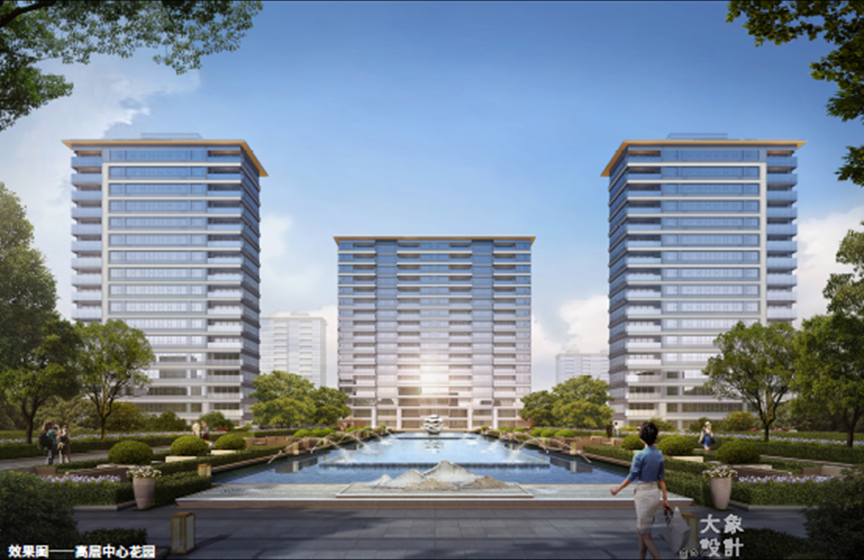
The picture comes from GOA
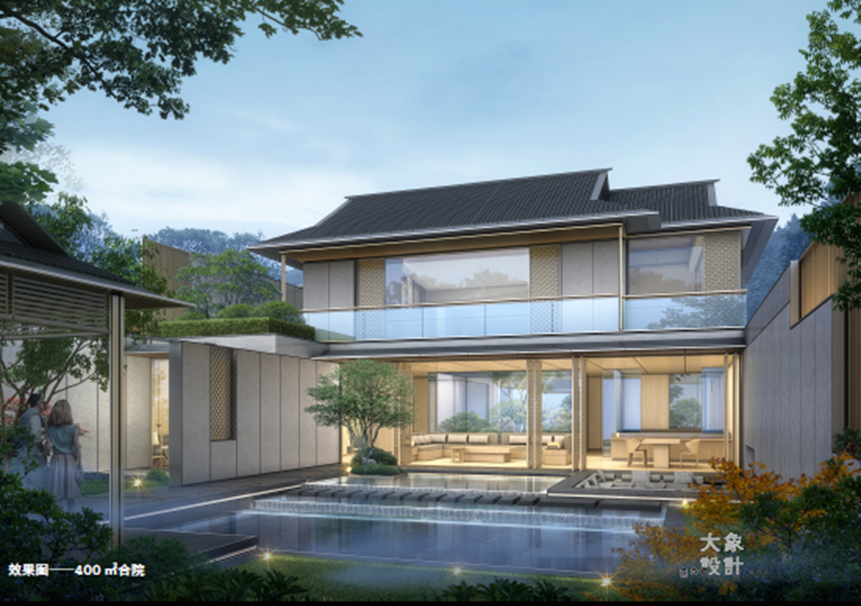
The picture comes from GOA
" My hometown " is the exhibition center of the Song of Renheng Tang, which is taken from Su Shi 's words : " My hometown is my hometown. " The predecessor of the main building is the original Jiangxi Zhu 's ancestral temple, white wall Daiwa, flying eaves and horns, which can be regarded as a model of Chinese Hui-style ancient architecture. This time, it was also protected by Renheng, moved to Jiangyin, and reborn through transformation.
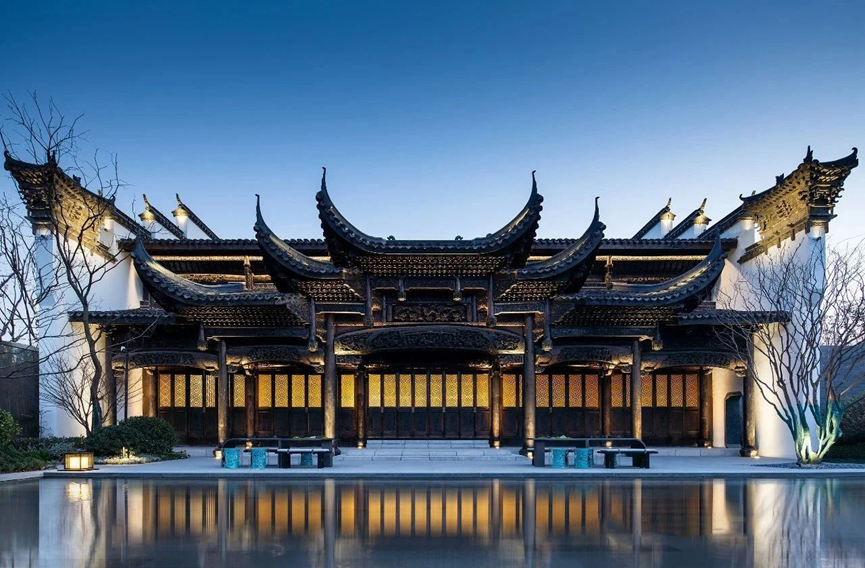
Images from the network
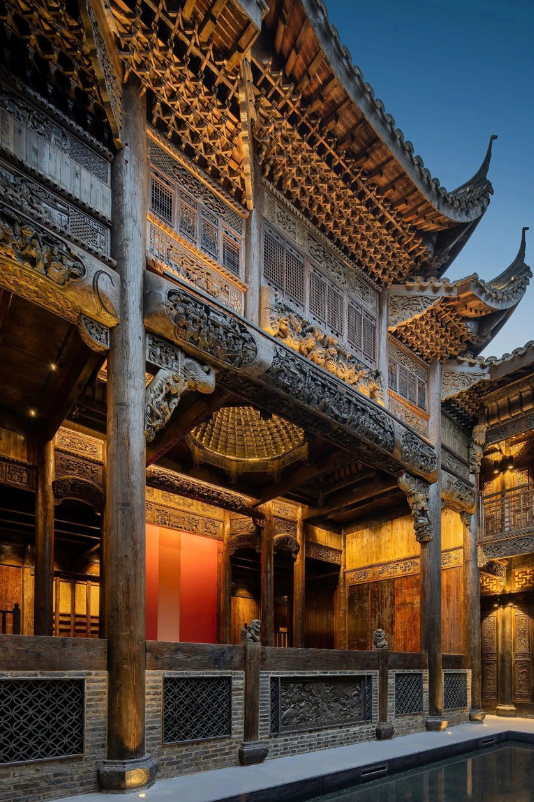
Images from the network
Under the classical appearance, the exhibition center is embedded in the modern interior. The patio in the middle of the sales office is a glass box made of glass brick. The design of glass brick box curtain wall seems simple, but it needs to be realized by comprehensive consideration of glass brick size comparison, solid brick & hollow brick selection comparison and construction scheme comparison. Based on the past experience of building and developing the glass brick in Baoshan, Shanghai, the glass brick curtain wall system is considered. The panel adopts 190x190x80mm hollow glass brick, and the corner position adopts 190x112x80mm hollow glass brick. It is fixed by 6mm round steel insert and bonded by special mortar for glass brick.
Glass brick construction process:
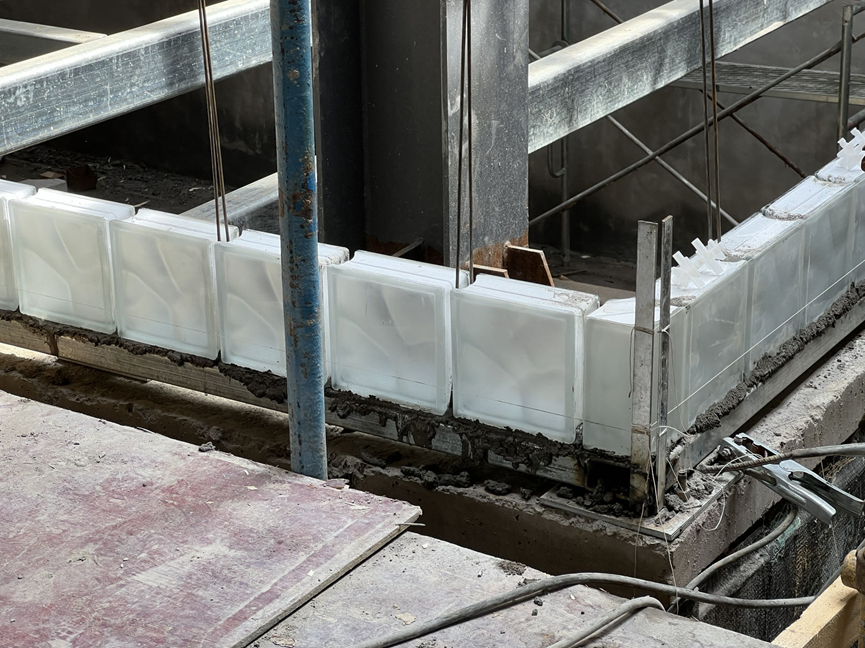
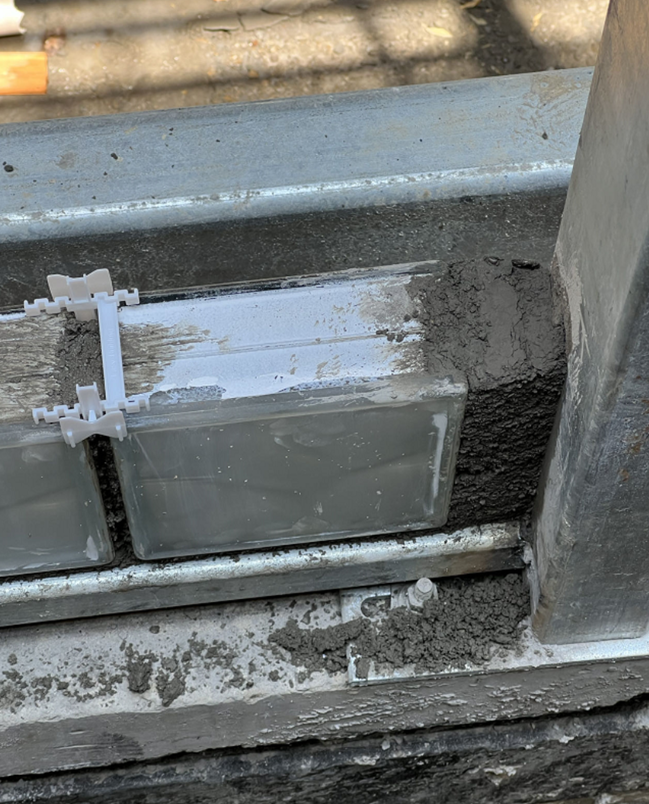
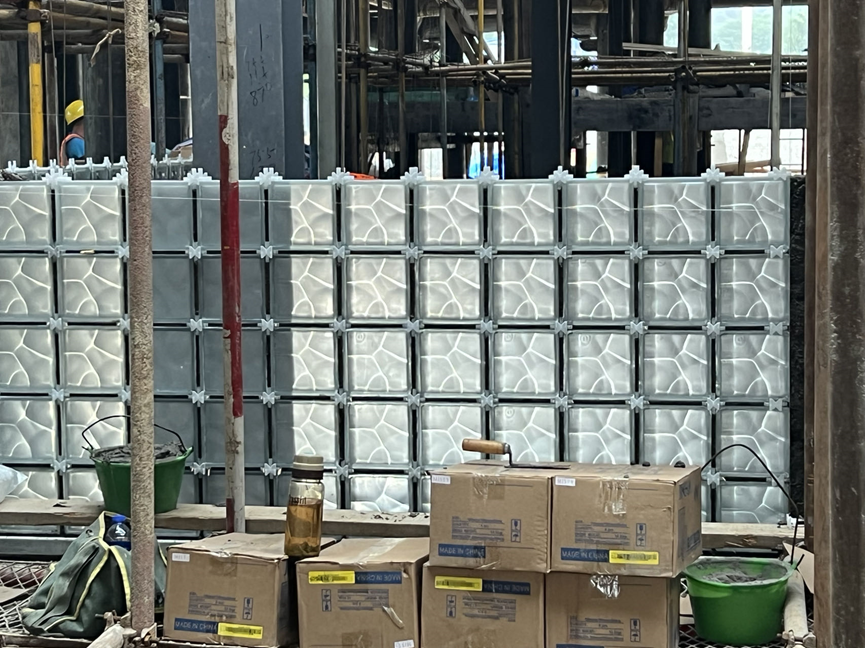
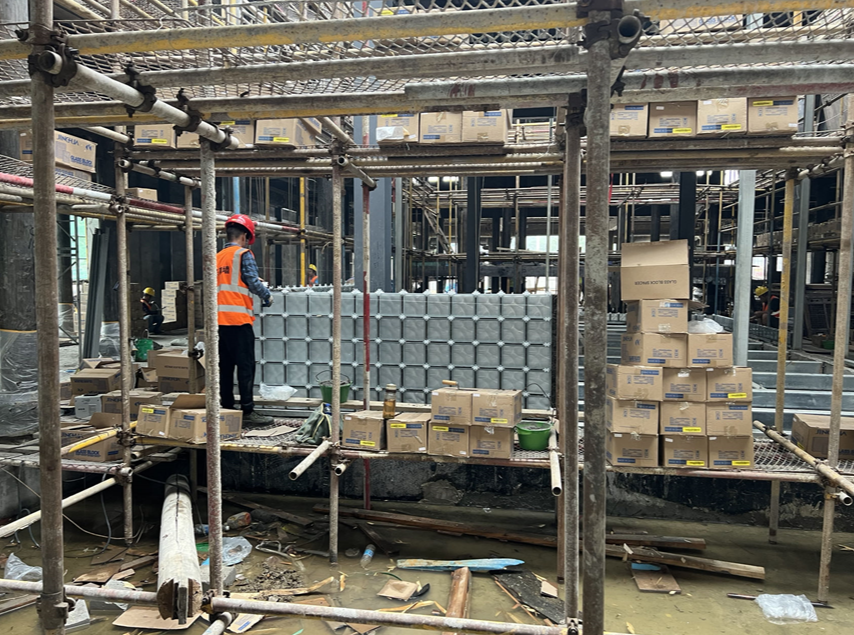
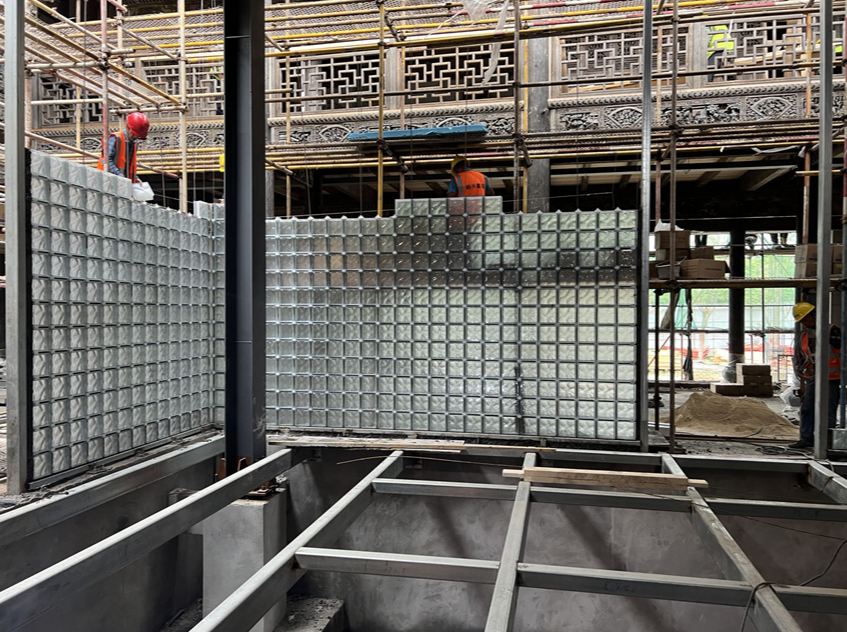
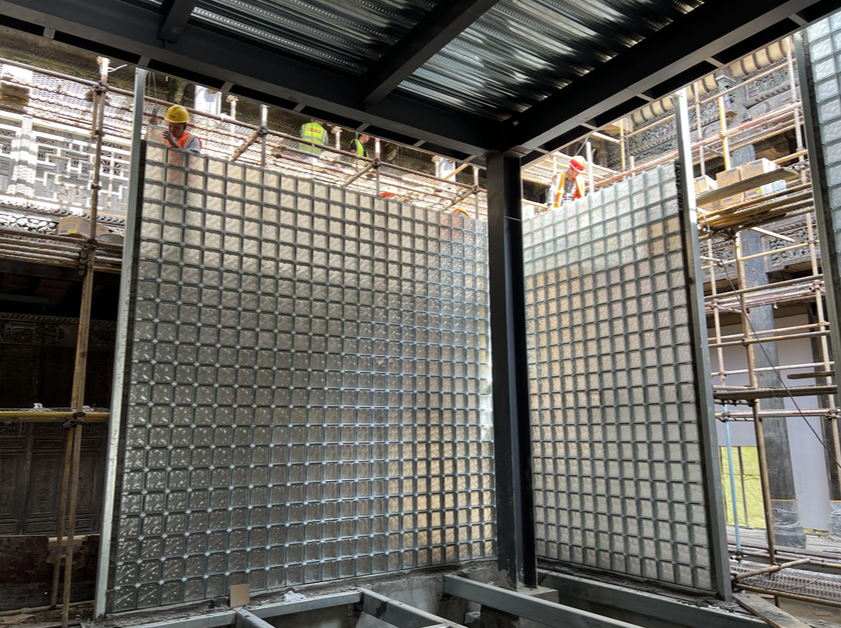
Glass brick box construction effect:
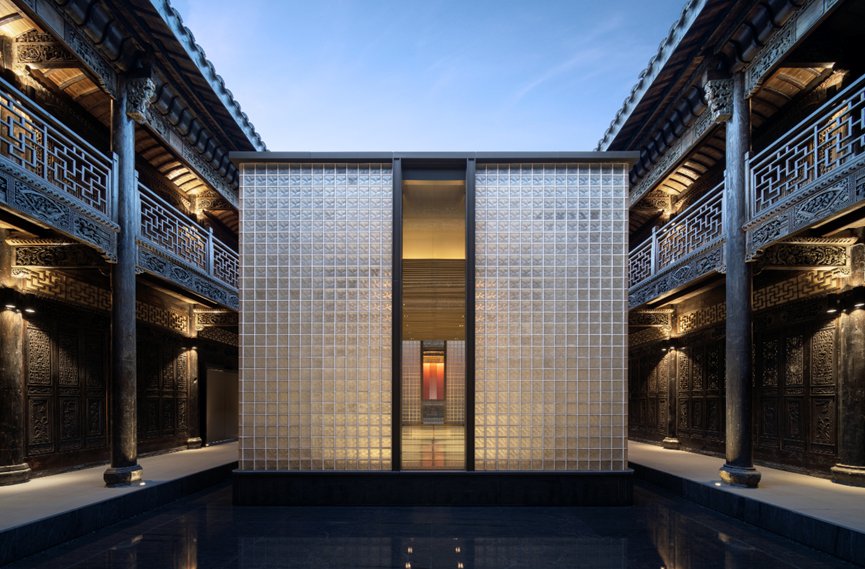
Images from the network
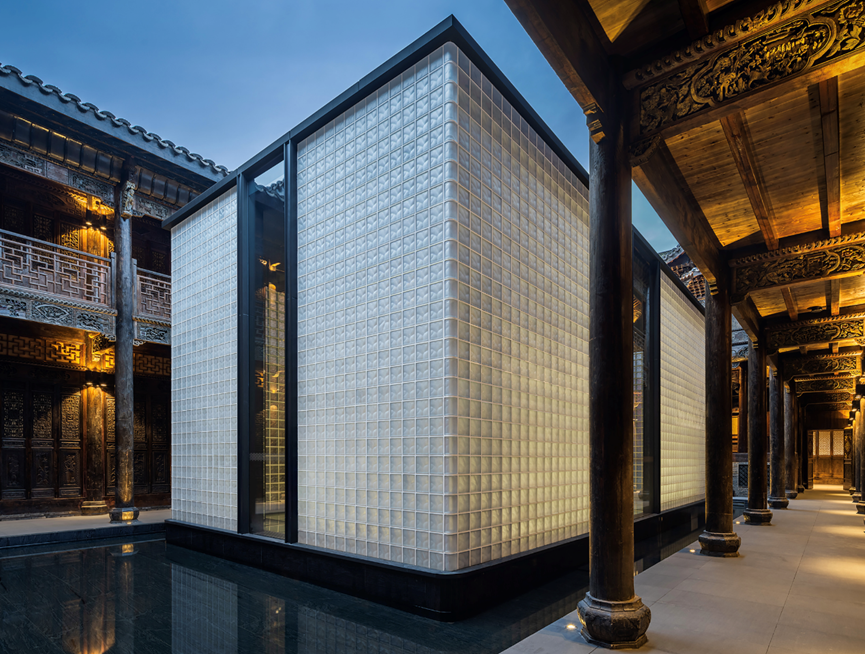
Images from the network
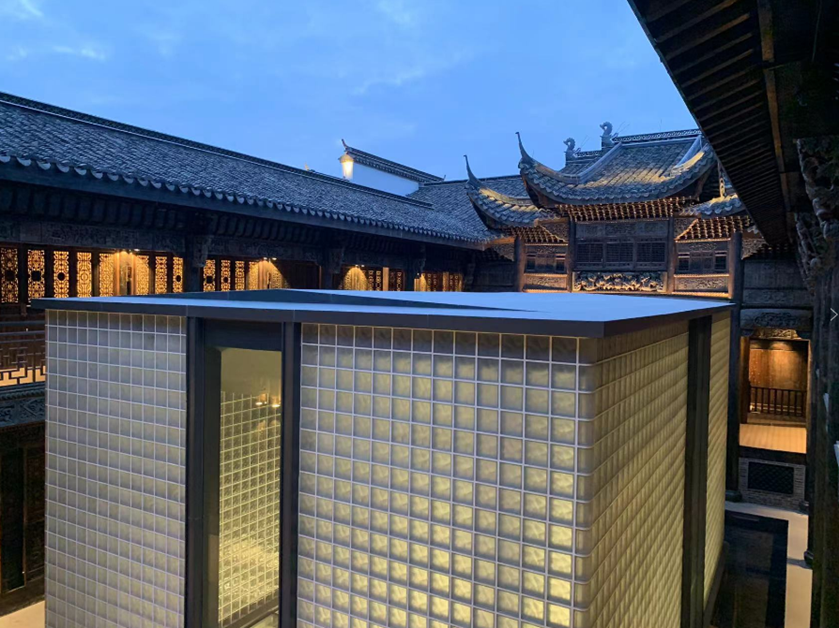
Images from the network
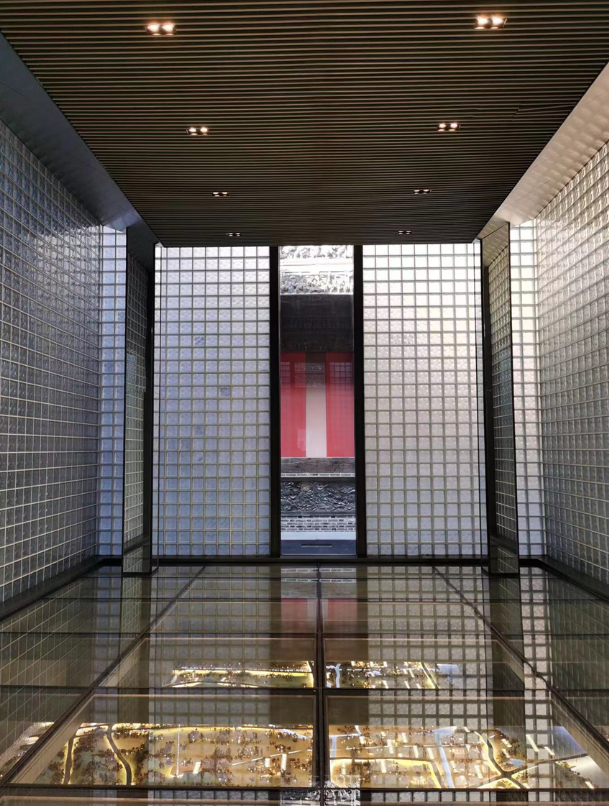
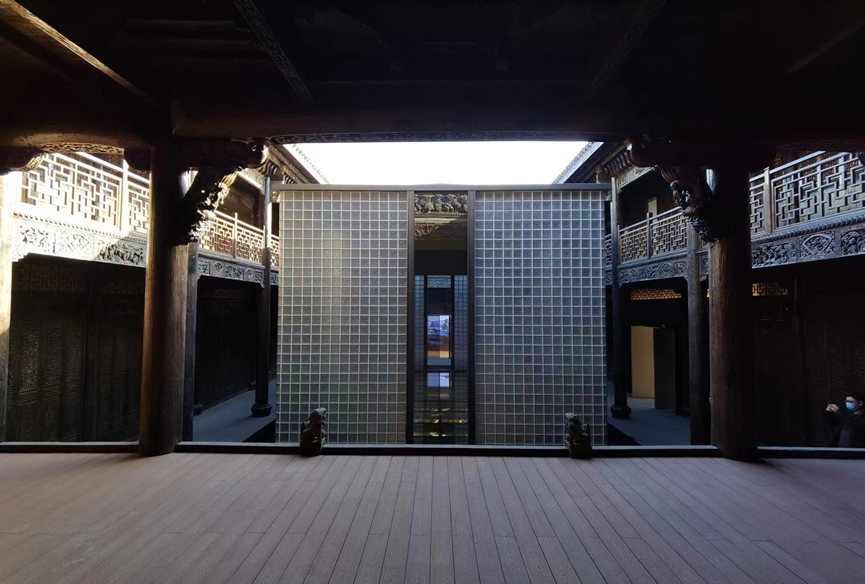
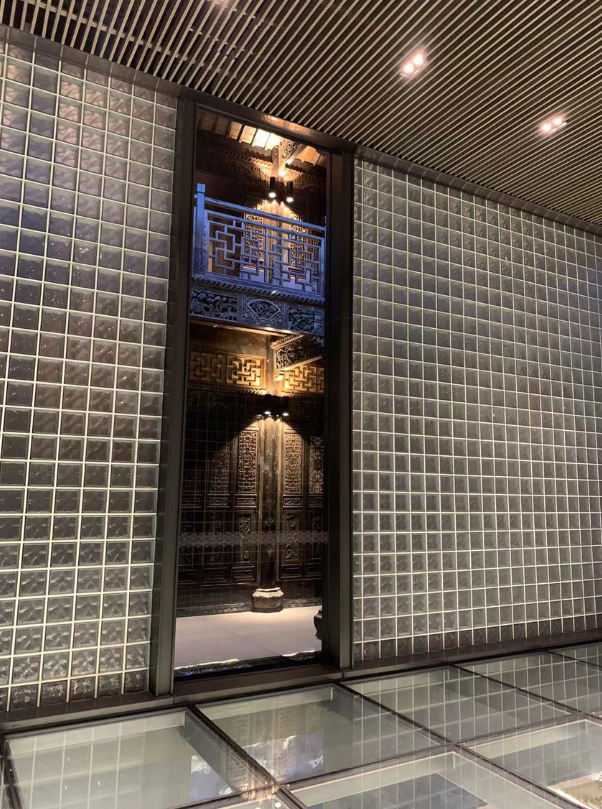
Inside the glass brick box, there is a sand table embedded below the ground. The glass floor needs to consider the upper load when designing the curtain wall. The panel adopts 10 + 1.52SGP + 10 laminated toughened glass.
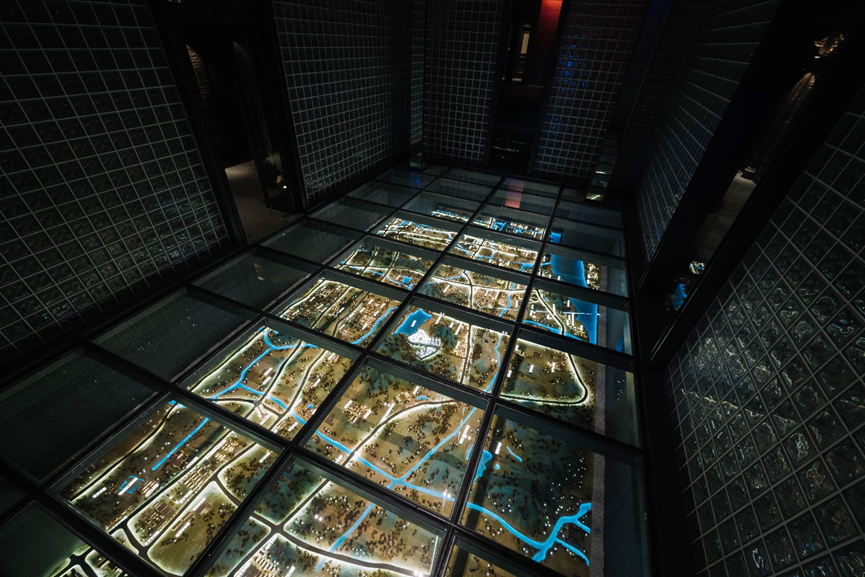
Images from the network
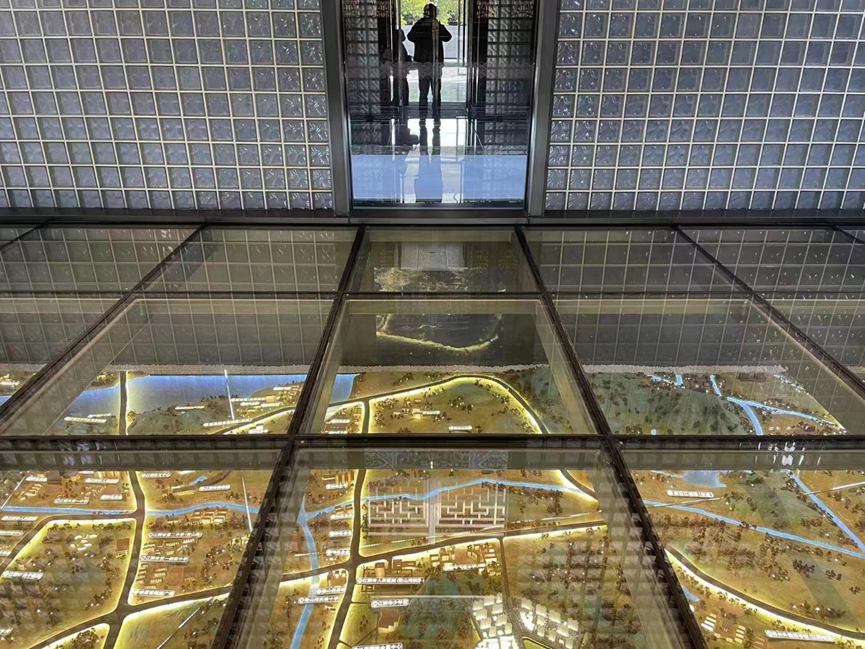
The inner courtyard is a simple old house on one side and a modern glass curtain wall on the other side. The transformation from wood to glass is a collision between classical and modern. The glass is super white to ensure the maximum permeability of the glass curtain wall.
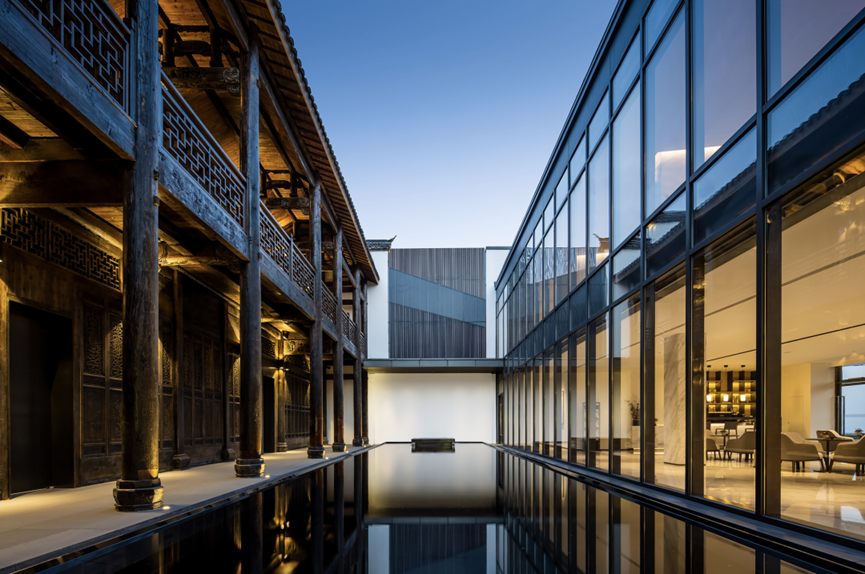
Images from the network
There are only 200 low-density modern Chinese-style courtyards in the large area. The light passes through the large-scale floor-to-ceiling glass windows and integrates into the contemporary living environment. The oriental meaning of blank space echoes the minimalist aesthetics of the international frontier.
In general, the east and west gable walls of the first floor of the courtyard and the north and south local positions adopt stone curtain walls. The door and window area and the local facade of the monomer are decorated with aluminum alloy grilles and perforated aluminum plates to improve the overall quality and living experience of the courtyard.
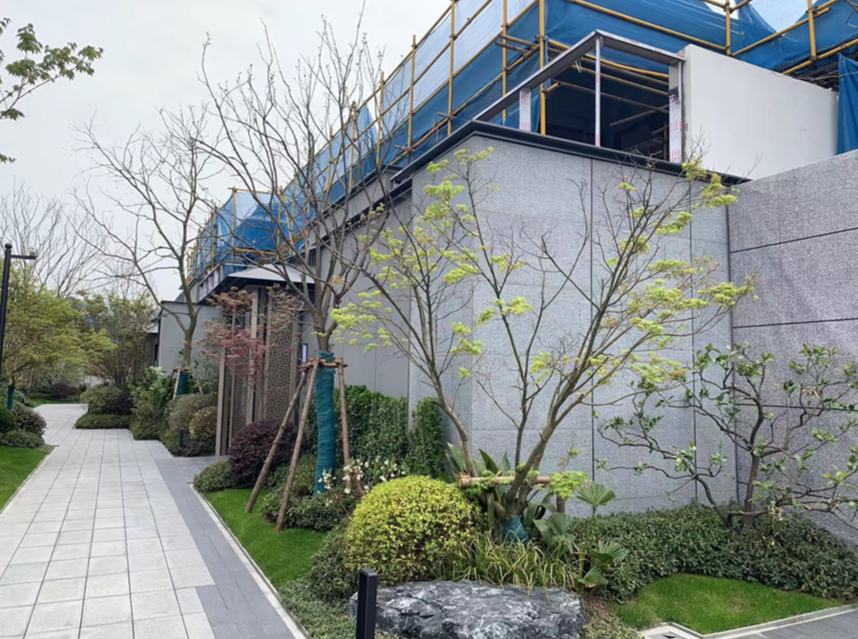
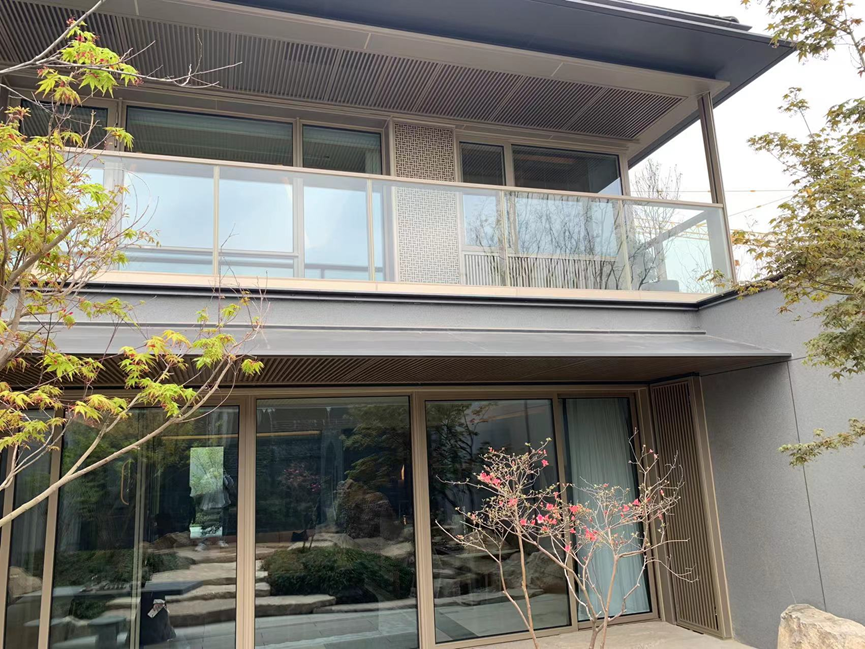
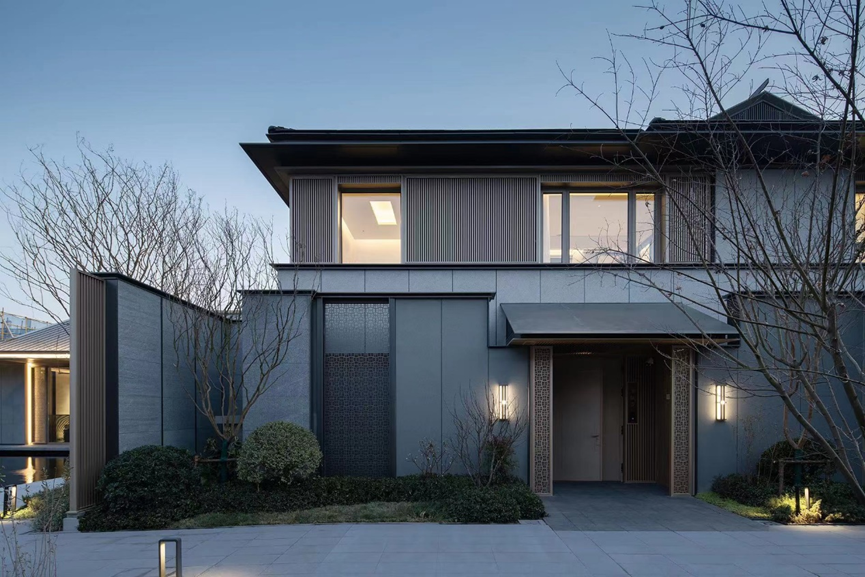
The roof adopts tile roof, the north and south edges are connected with the eaves of aluminum veneer, and the east and west gables are connected with the triangular grille area of the elevation. The requirements for accuracy and construction accuracy are high, but the effect is very modeling. The long and overhanging lines at both ends of the roof are also very aesthetic.
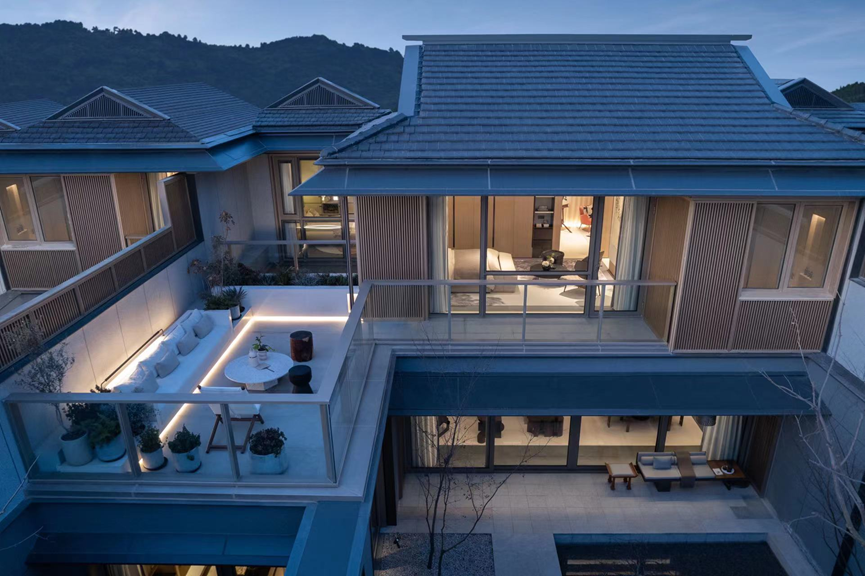
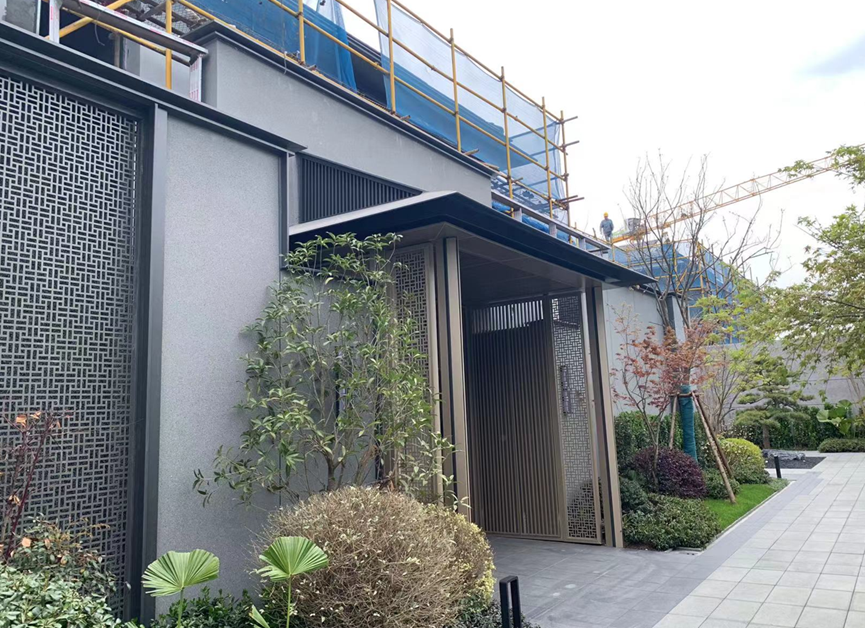
The roof of the project courtyard adopts tile roof, and the north and south edges are connected with the aluminum veneer overhang. In the design of the curtain wall of the roof eaves, considering the increase of the thickness of the civil insulation at the floor, the overall elevation of the finished surface of the roof tile. Considering the reasonable edge of the front eaves, the eaves add a layer of shape to solve the problem of height difference.
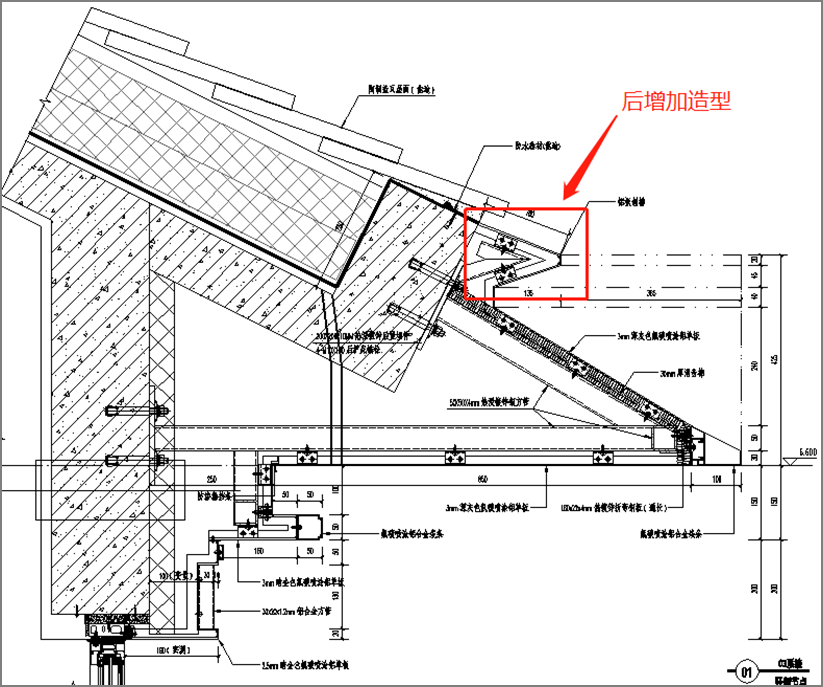
At the junction of the roof and the eaves, the full-length aluminum alloy line blank-holder is used to ensure the beauty of the junction and protect the glue seam.
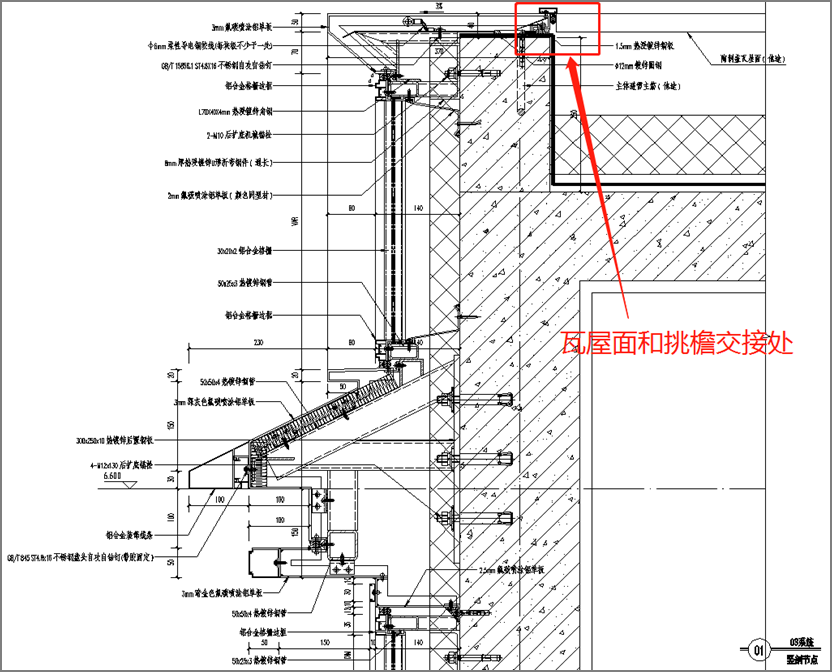
In order to pursue the ultimate landing of the shape, taking into account the stacking, advancing and retreating relationship and the more complex color at the edge, the curtain wall optimizes the edge closing method into a combination of aluminum plate and aluminum alloy lines, which can realize the stacking, advancing and retreating relationship, and color distinction, and also effectively realize the handover of paint and lines.
Realization degree of unit entrance door
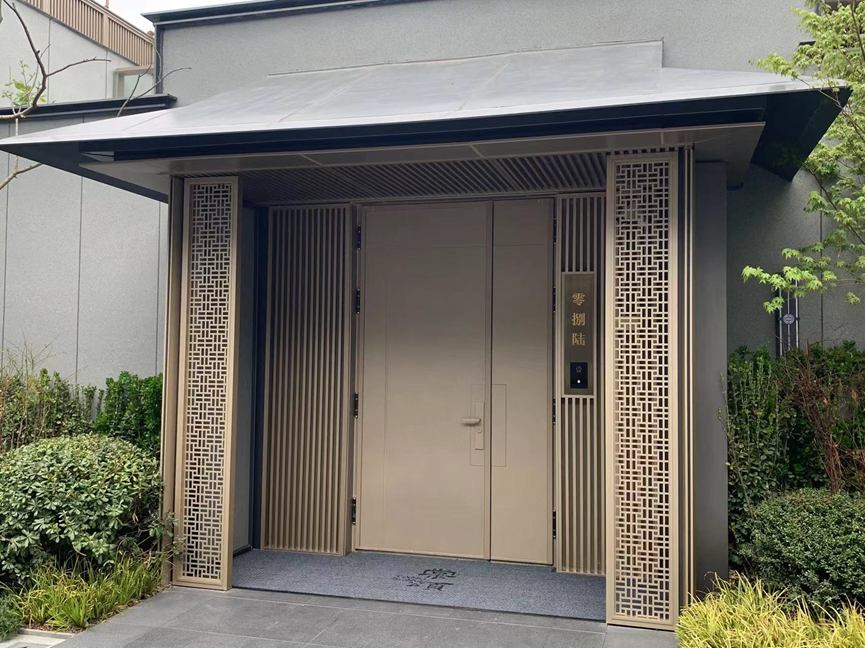
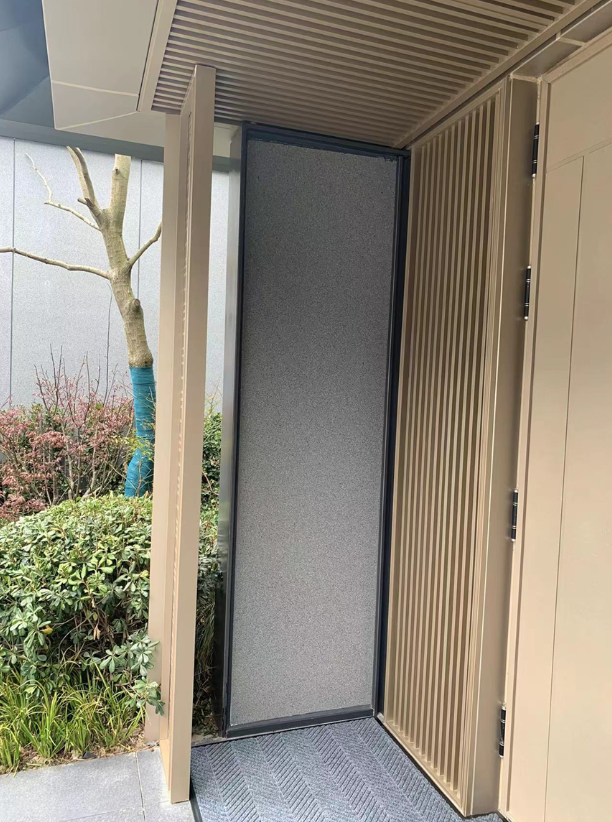
Realization degree of ceiling
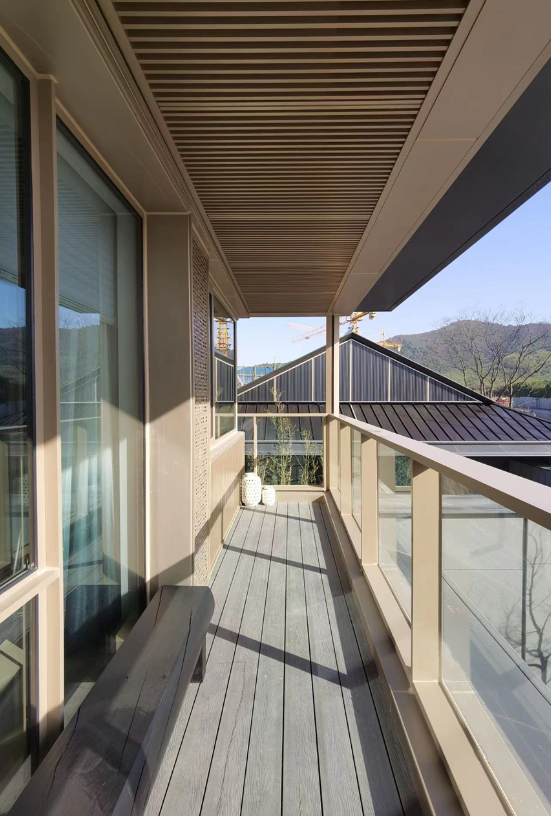
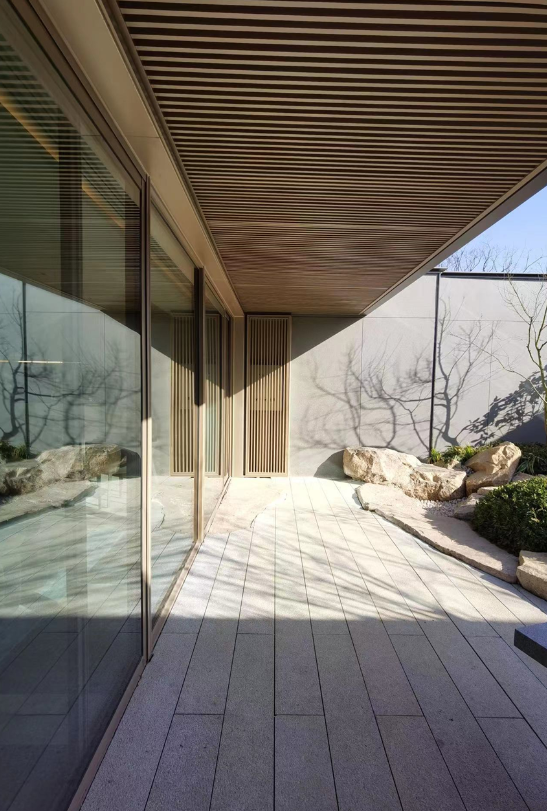
The handover between the single facade of the courtyard, the roof of the wall, the doors and windows, the grille and the ceiling is all outlined by the small hoop metal lines, so the lines have become the focus of the realization of the facade effect and the difficulty of construction control.
In addition, the number of courtyard units is large, and the circle lines and modeling interface are complex. In the design of curtain wall, it is necessary to review the civil engineering, thermal insulation and landscape investment for many times to ensure that the facade relationship circle and curtain wall take root reliably and ensure the height of the facade effect.
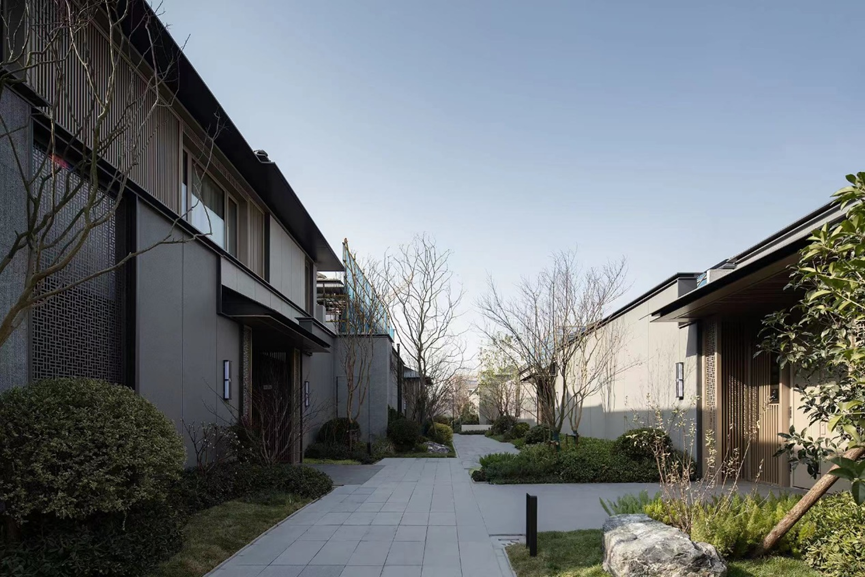
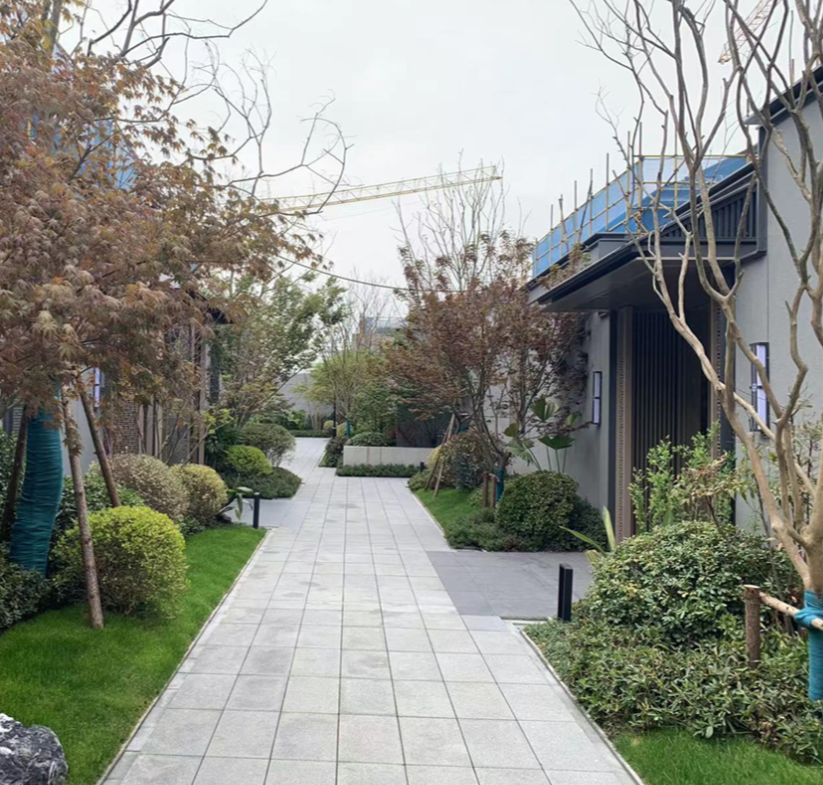
04
Ren Heng explored the spiritual arrival of contemporary Jiangyin in the form of ancient and modern dialogue. From Suzhou Renheng Tangbei, Suzhou Renheng Lianqian... Following the classic courtyards of Renheng, the heavy history and international vision are integrated and renewed in an artistic way. In the inheritance and narration, the past and future of culture are linked in the works, and the heart of each city is placed.
As a curtain wall consultant, FORCITIS Foster is a medium between owners, architects and construction units to cooperate to achieve a common vision of quality projects, so that a modern Chinese-style house with historical connotations can grow in Yushan Bay, Jiangyin.
Project realization comparison
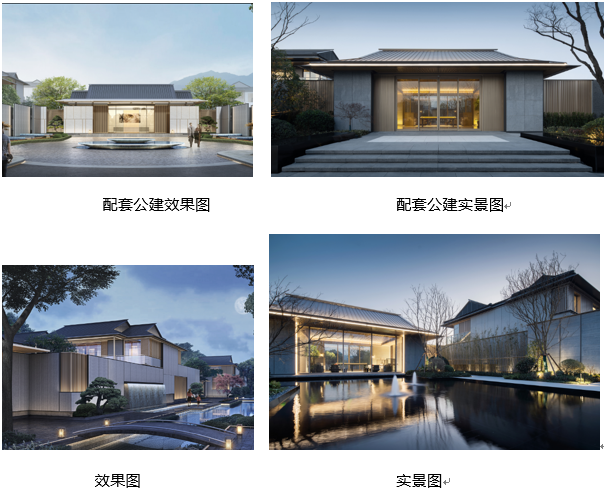
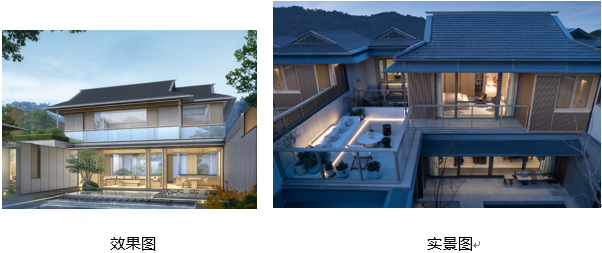
-

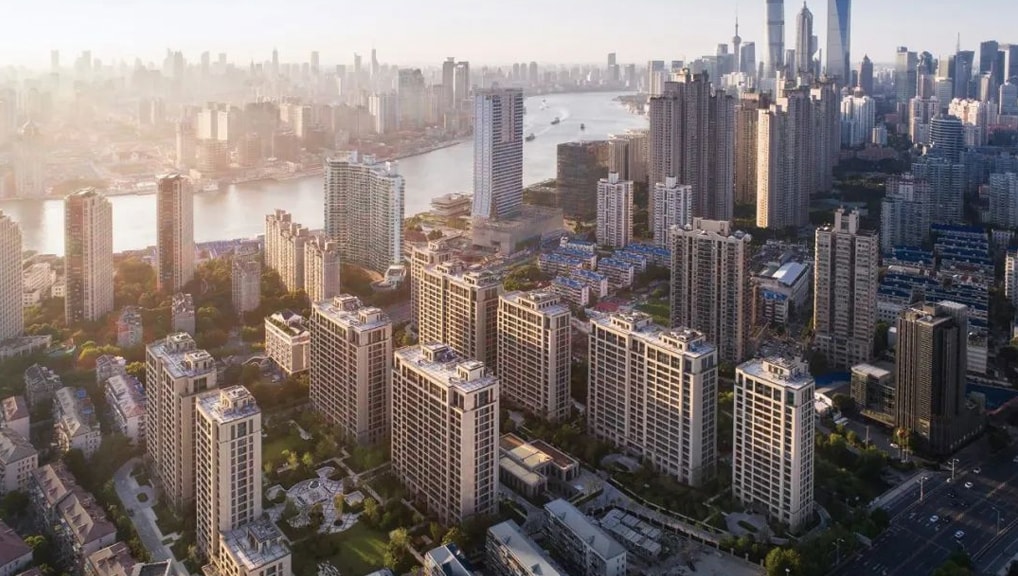 Shanghai Jiulongcang Riverside · 18A premier high-end flat along the Huangpu River, an iconic piece of the Pudong riverfront landscape.
Shanghai Jiulongcang Riverside · 18A premier high-end flat along the Huangpu River, an iconic piece of the Pudong riverfront landscape. -

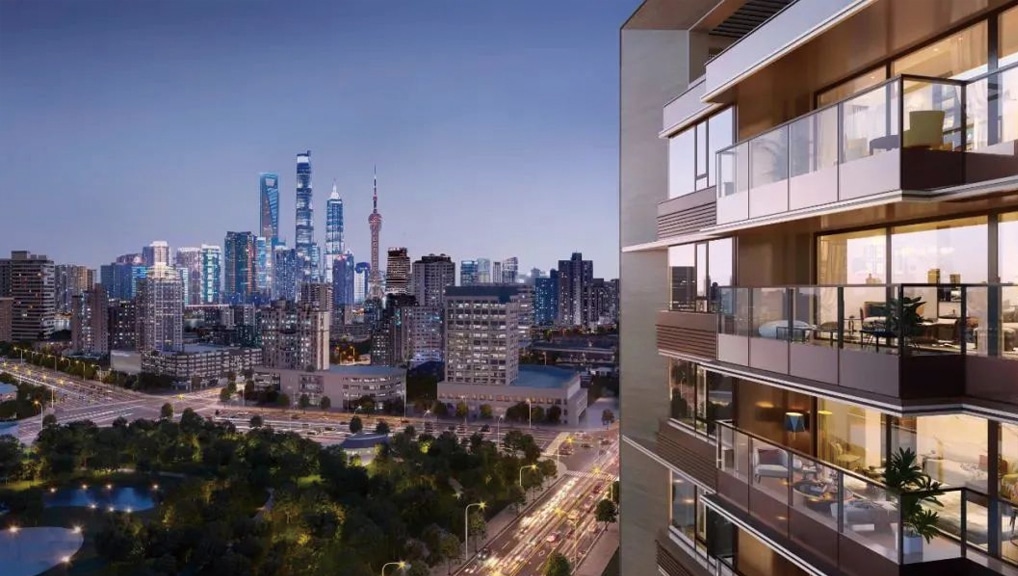 Shanghai Renheng ? HaishangyuanThe perfect integration of green plants and metal lines forms unique spatial attributes and presents the ecological beauty of buildings.
Shanghai Renheng ? HaishangyuanThe perfect integration of green plants and metal lines forms unique spatial attributes and presents the ecological beauty of buildings. -

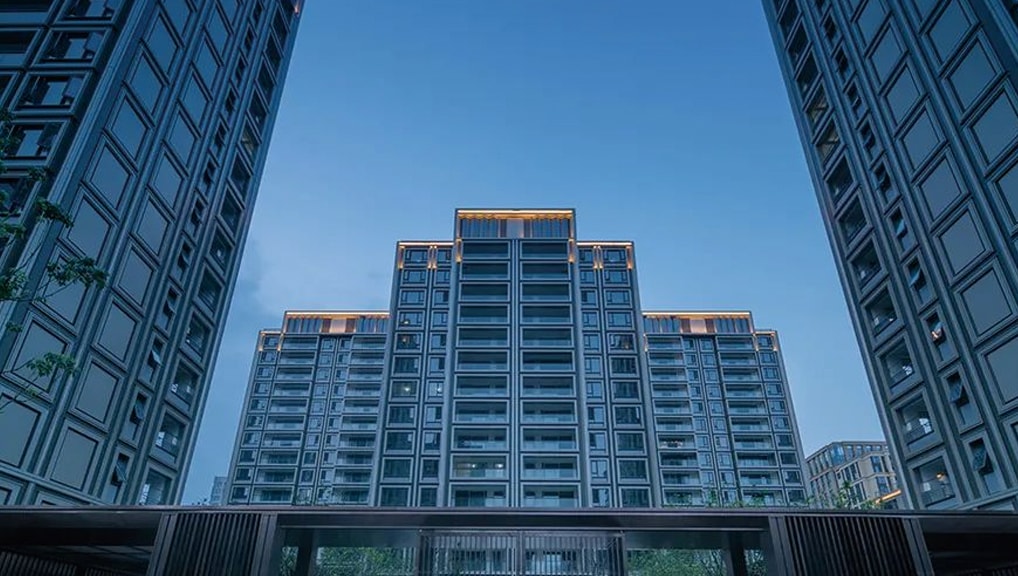 Hangzhou MCC Jinxiu MansionHang Cheng, which has flourished for thousands of years, is written in the collection of West Lake.
Hangzhou MCC Jinxiu MansionHang Cheng, which has flourished for thousands of years, is written in the collection of West Lake.







