Huawei Gangtou Talent Apartment
-
Location
Shenzhen
-
Client
Huawei Investment & Holding Co Ltd
-
Design
P&T Group
-
Building Area
About 700000㎡
Huawei Gangtou Talent Apartment
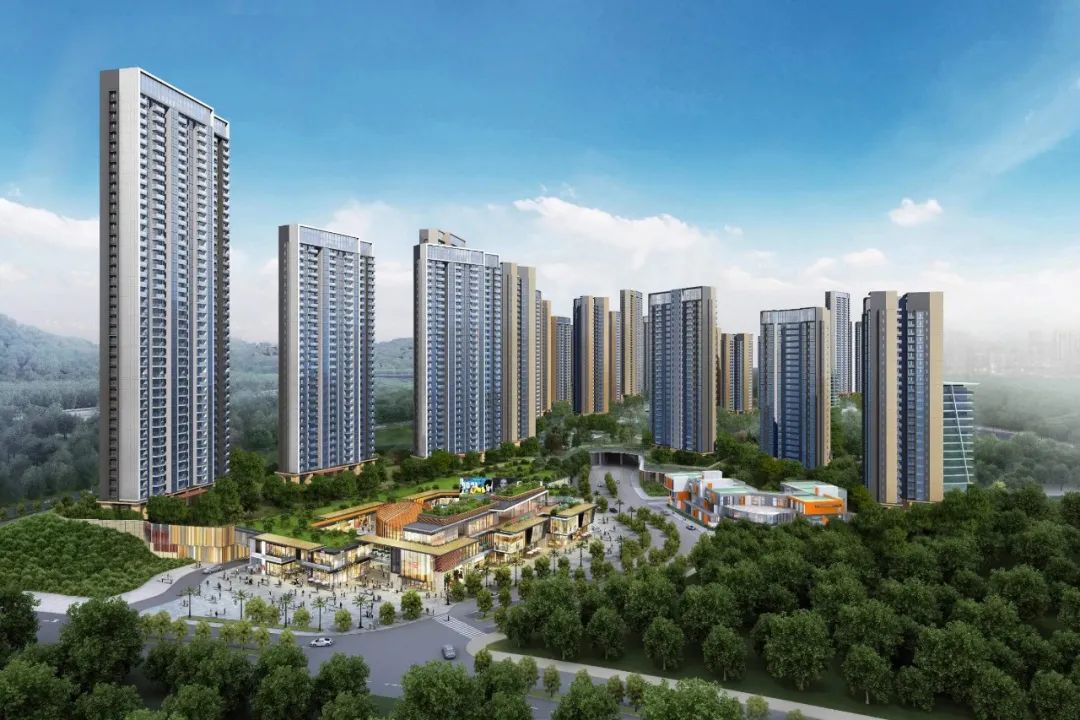
▲ Panoramic effect diagram
Huawei Gangtou Talent Apartment Project is located in Bantian Street, Longgang District, Shenzhen. It is divided into two areas: east and west. The total construction area of the project is about 700,000 square meters. Among them, the apartment area is more than 400,000㎡, and the underground area is more than 200,000㎡. In addition to 38 residential buildings, it also supports the construction of kindergartens, cultural rooms, community health service center, day care centers for the elderly, the starting and ending points of bus, and commercial service.
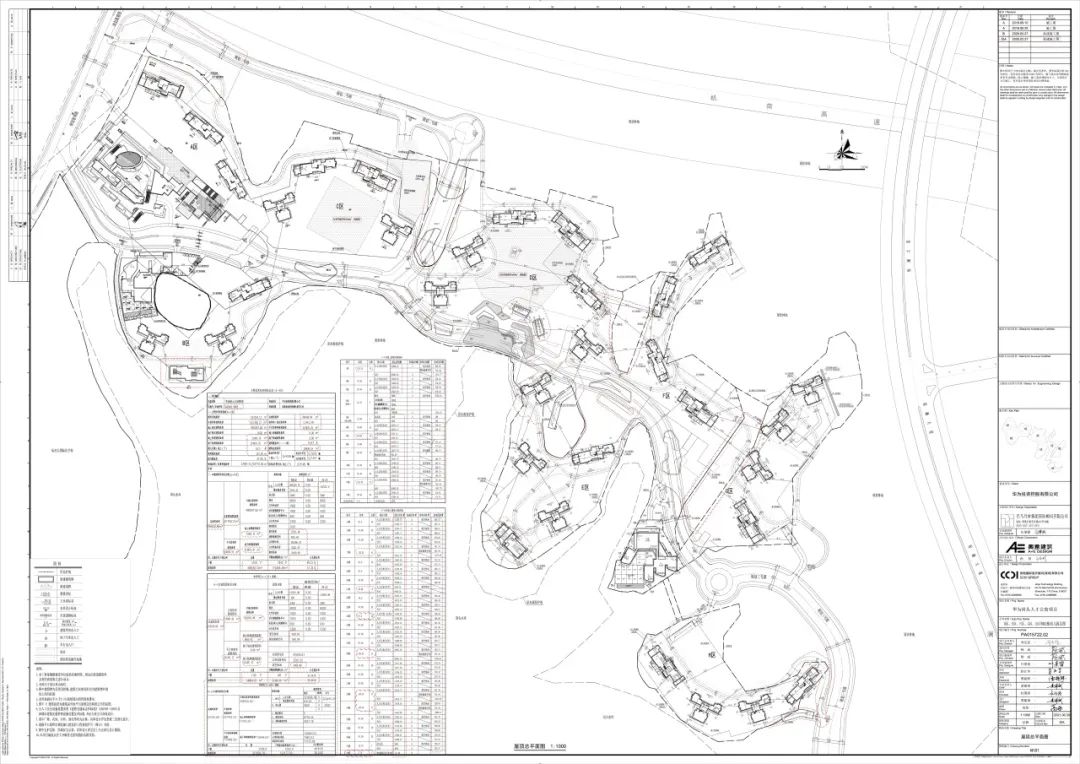
▲ Project general plan
The project is located at the boundary of Bantian Gangtou Reservoir. It is built according to the water and has a large scale. It is an ideal leisure living area. From far to near, the facade is paved with a sense of science and technology and refinement.
Glass box window wall system, supplemented by hidden column glass railings, with gable aluminum curtain wall system, to meet the energy-saving requirements at the same time, to create a simple and exquisite aesthetic facade.
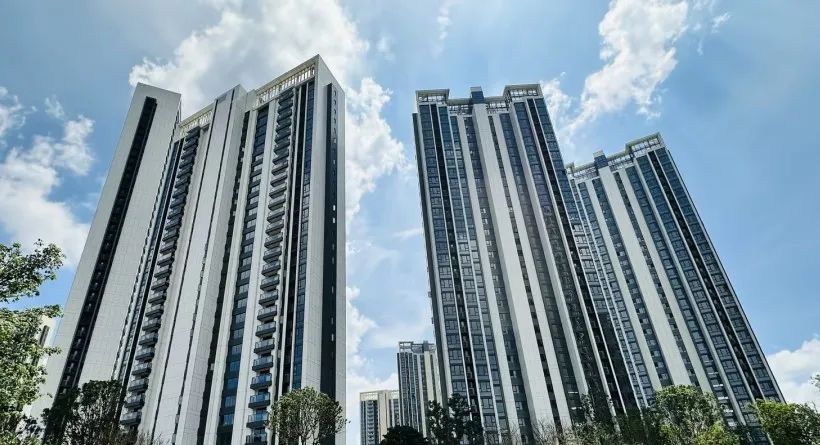
▲ facade effect
After several rounds of repair, the glass box window wall system scheme was finally determined to use aluminum alloy outer window, double silver Low-e hollow tempered glass, decorative aluminum alloy lines between layers, and glued glass as window guard railing in the room.
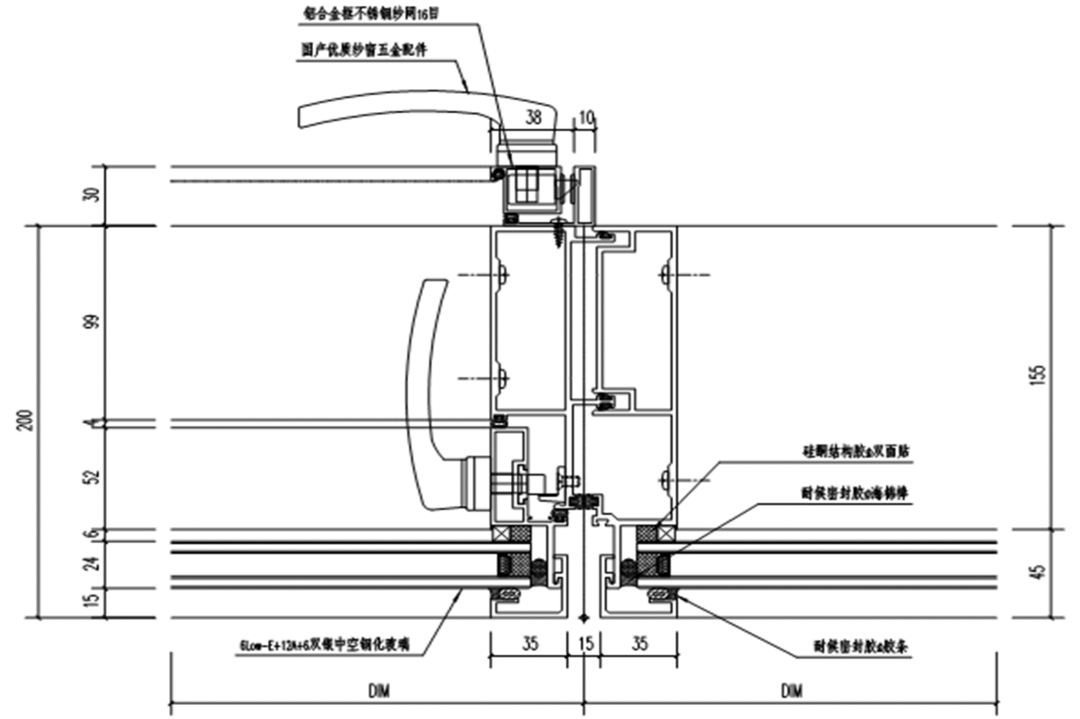
▲ node pointer
Balcony glass railings, using 8+1.52PVB+8mm semi-tempered laminated super white heat reflective glass, 93*50mm aluminum alloy column, through the atmosphere.
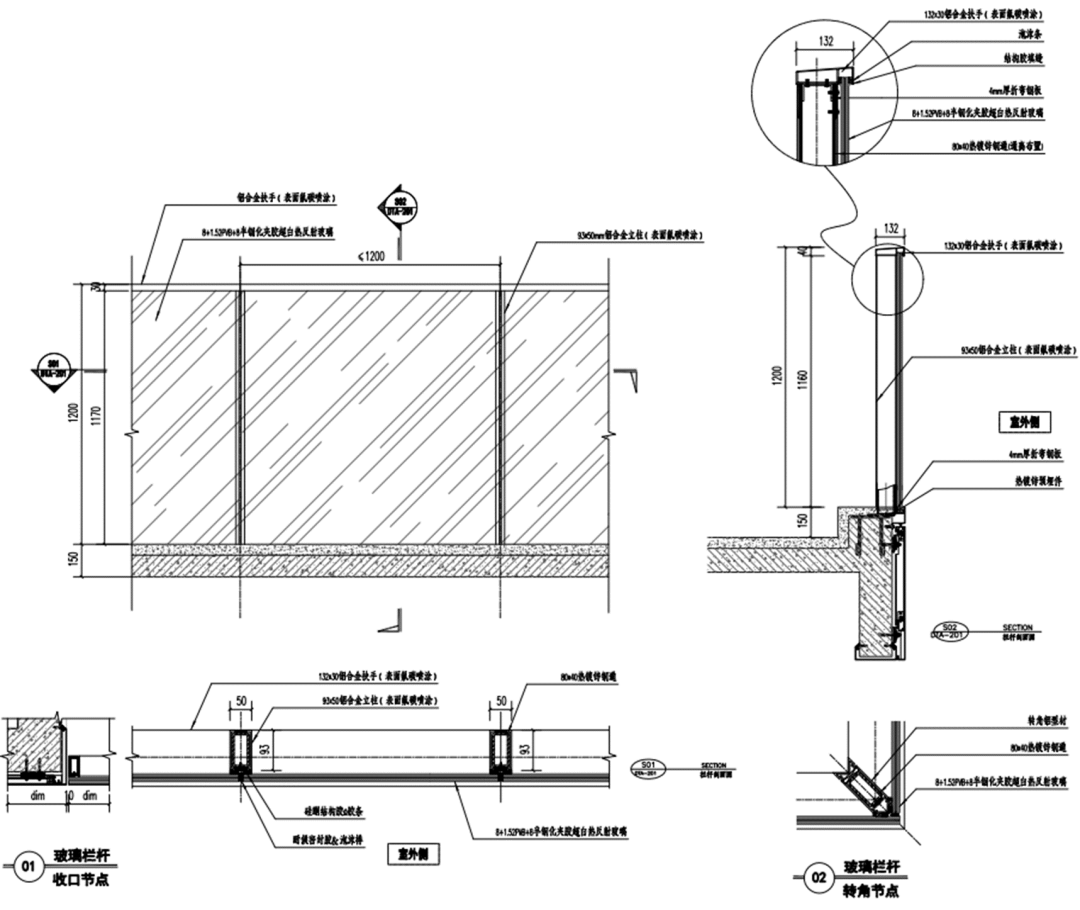
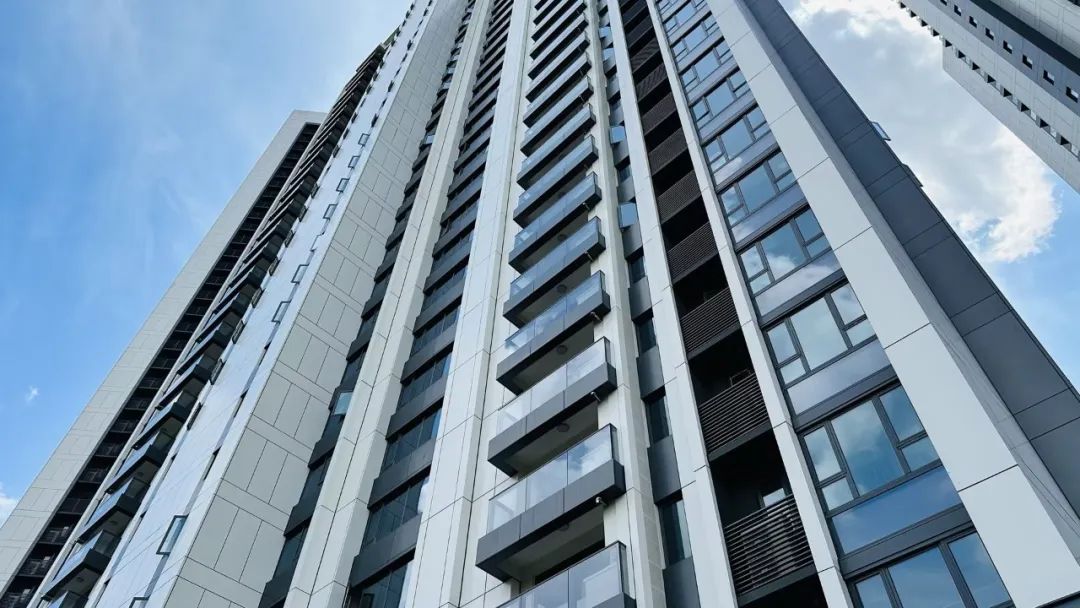
▲ realistic picture
The commercial facade is mainly a variety of glass curtain wall systems, aluminum plate curtain wall systems, and stone curtain wall systems. With horizontal/vertical decorative lines, different spaces of the business are distinguished. In addition, the arc glass curtain wall and glass ribs, metal roofs, and external aluminum alloy grids are embellished on the facade, adding a touch of chic to the square.
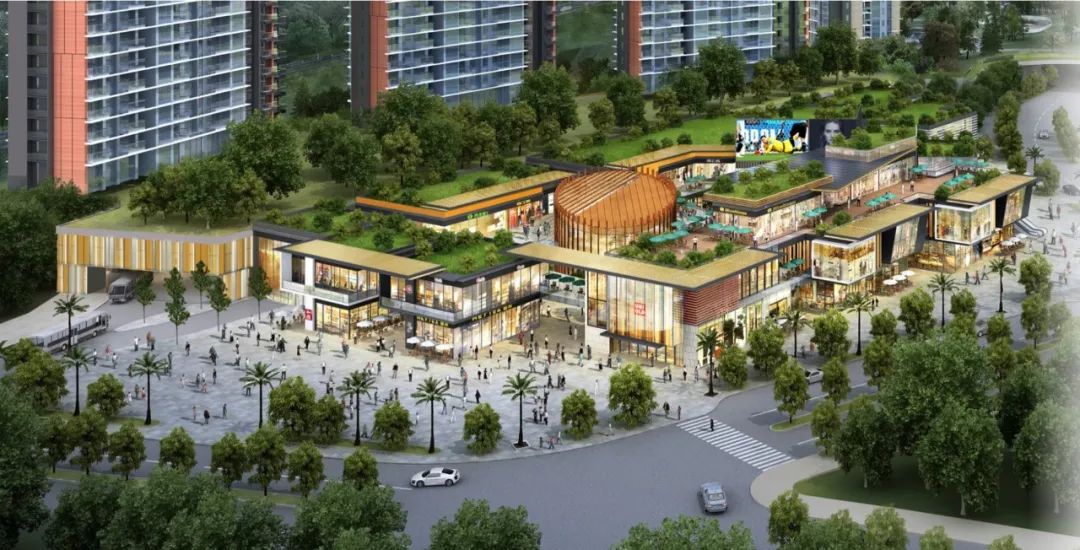
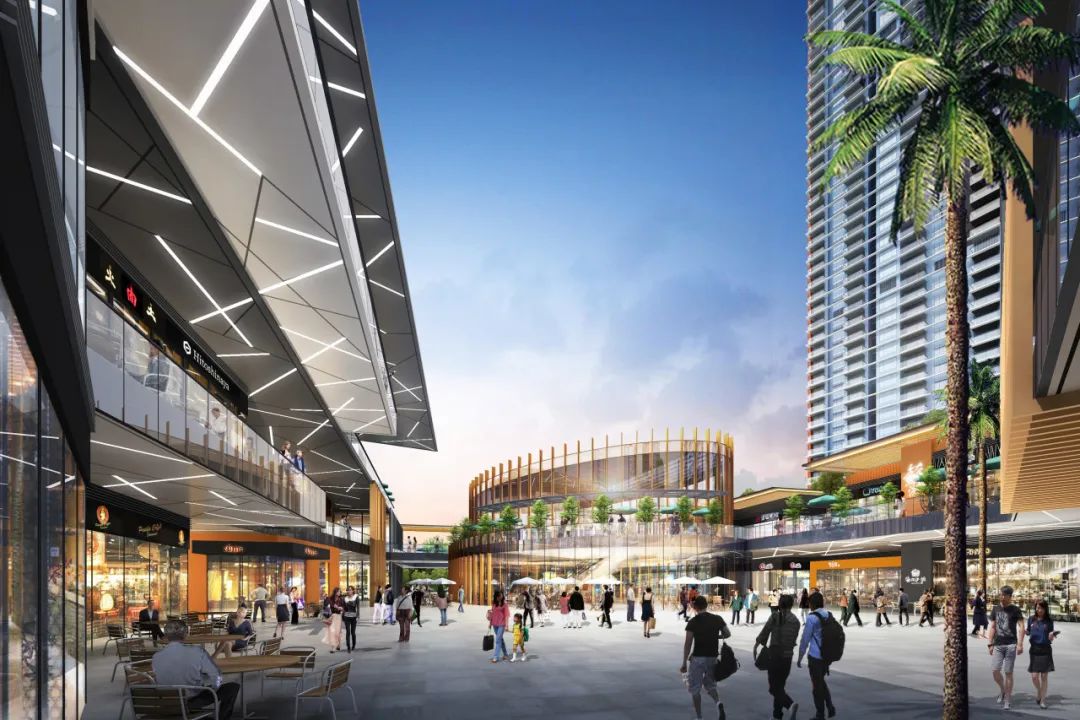
The awning of the project adopts an aluminum plate awning system, which is organized to drain inward.
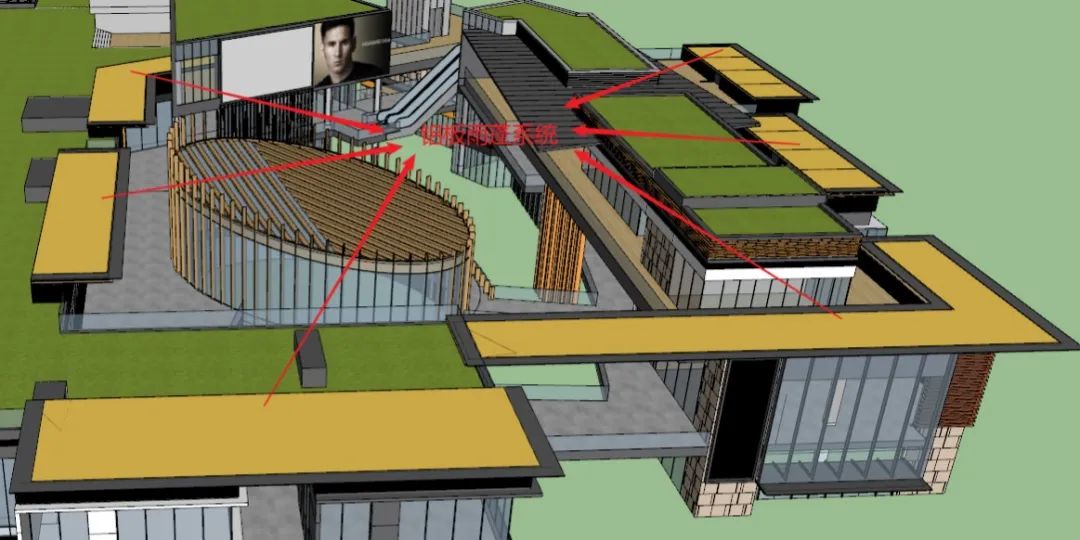
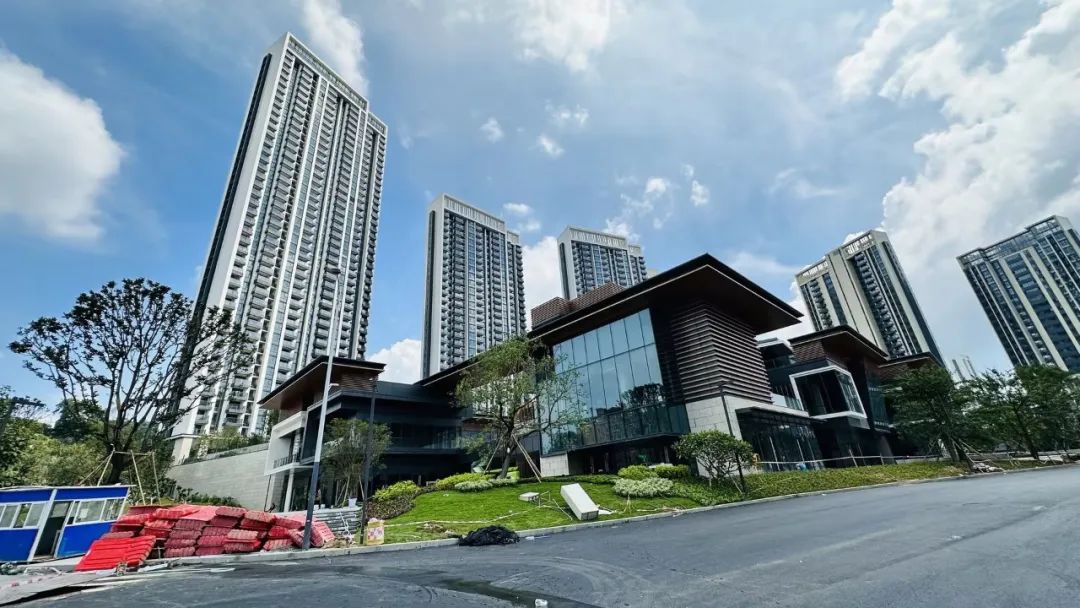
▲ realistic picture
The grid system is located outside the commercial corridor, using 3mm aluminum alloy, bright surface treatment embellishes the facade.
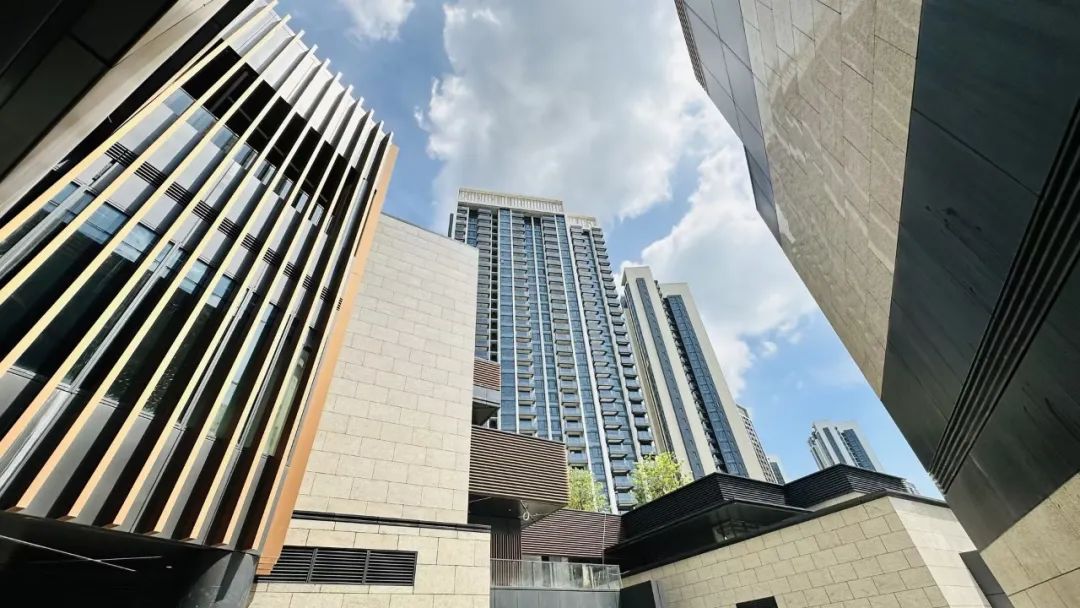
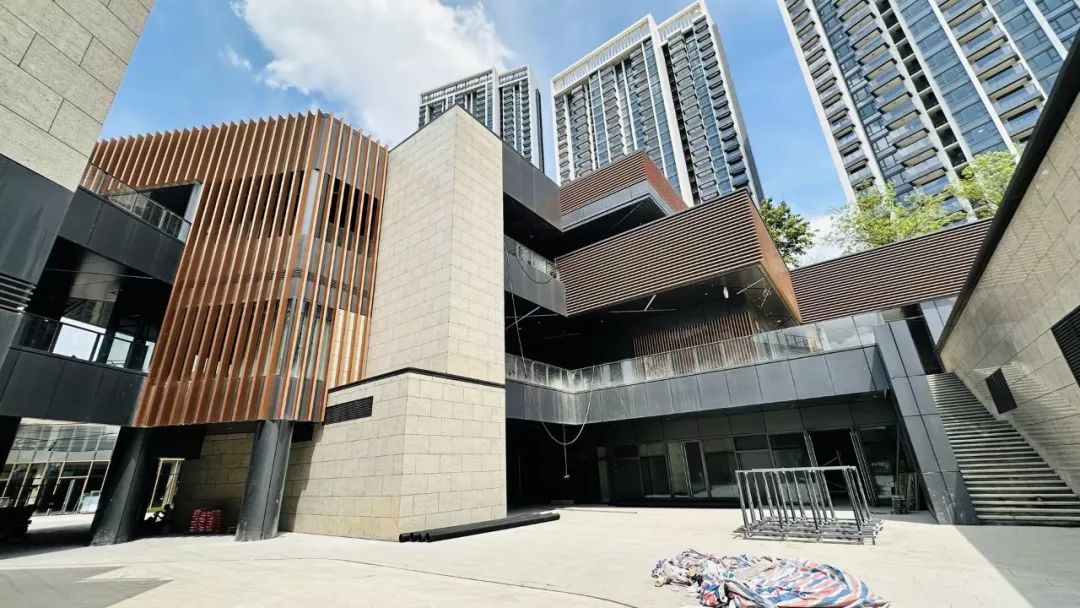
▲ realistic picture
The project started in September 2020. The project has a long time span and a wide range of services. Now the facade decoration has been basically completed and is about to be delivered. It will further help Huawei to take root in Shenzhen, attract talents, retain talents, ensure talents to live and work in peace and contentment, build a highland of scientific and technological talents for Shenzhen, and contribute to the acceleration of innovation-driven development in Shenzhen.
FORCITIS has the honor to become the curtain wall consultant of this project, providing multi-faceted integrated services in the whole life cycle of the project, providing curtain wall consultant consulting and bidding drawing design services for project business, towers, kindergartens and so on. The design team began to intervene from the scheme stage, and carried out multi-round selection of aluminum plate, terracotta panels, window cleaning machine and other systems. At the same time, it cooperated with the scheme cost and optimization, and cooperated with the owners and architects to help the project quality landing.
-

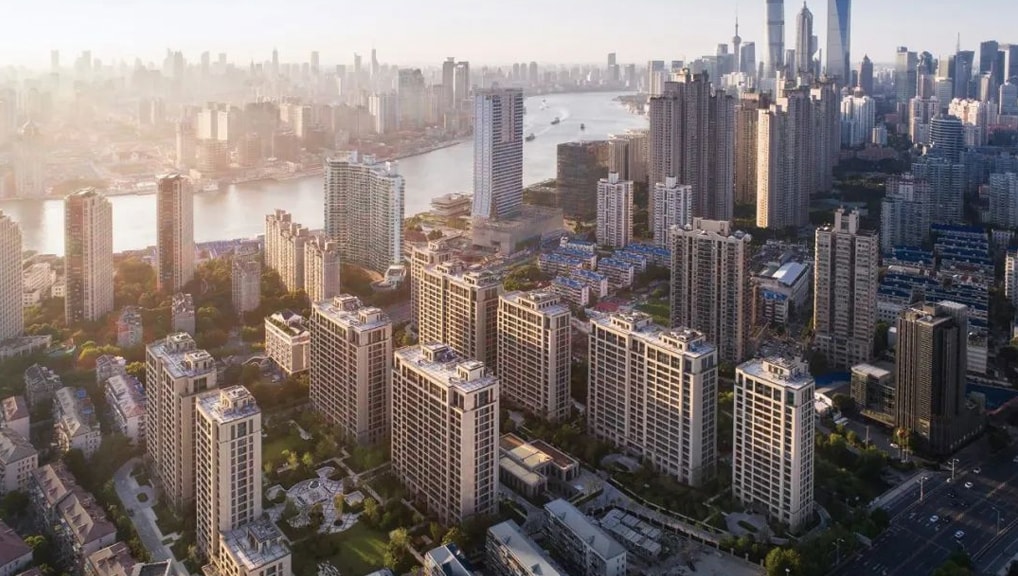 Shanghai Jiulongcang Riverside · 18A premier high-end flat along the Huangpu River, an iconic piece of the Pudong riverfront landscape.
Shanghai Jiulongcang Riverside · 18A premier high-end flat along the Huangpu River, an iconic piece of the Pudong riverfront landscape. -

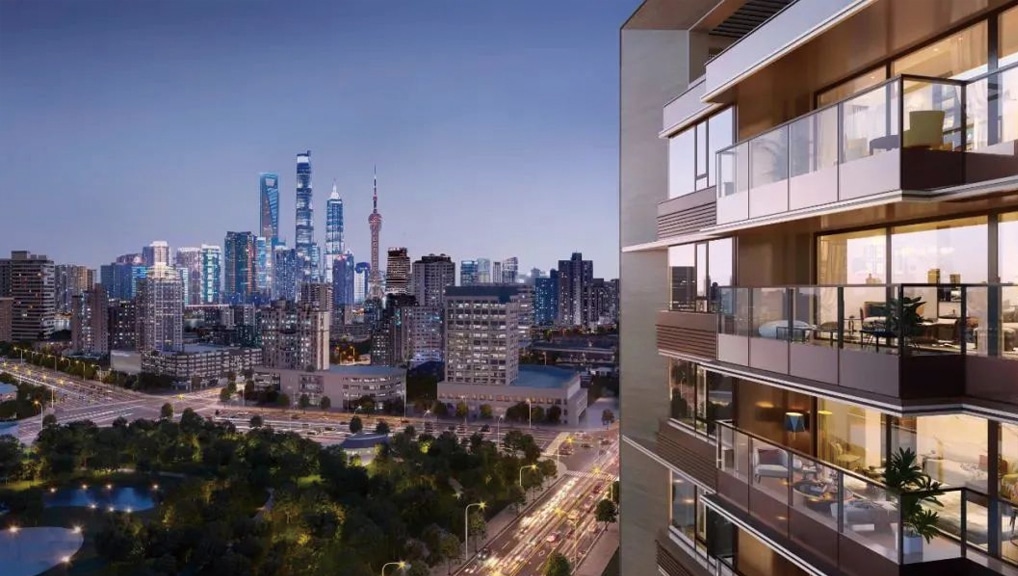 Shanghai Renheng ? HaishangyuanThe perfect integration of green plants and metal lines forms unique spatial attributes and presents the ecological beauty of buildings.
Shanghai Renheng ? HaishangyuanThe perfect integration of green plants and metal lines forms unique spatial attributes and presents the ecological beauty of buildings. -

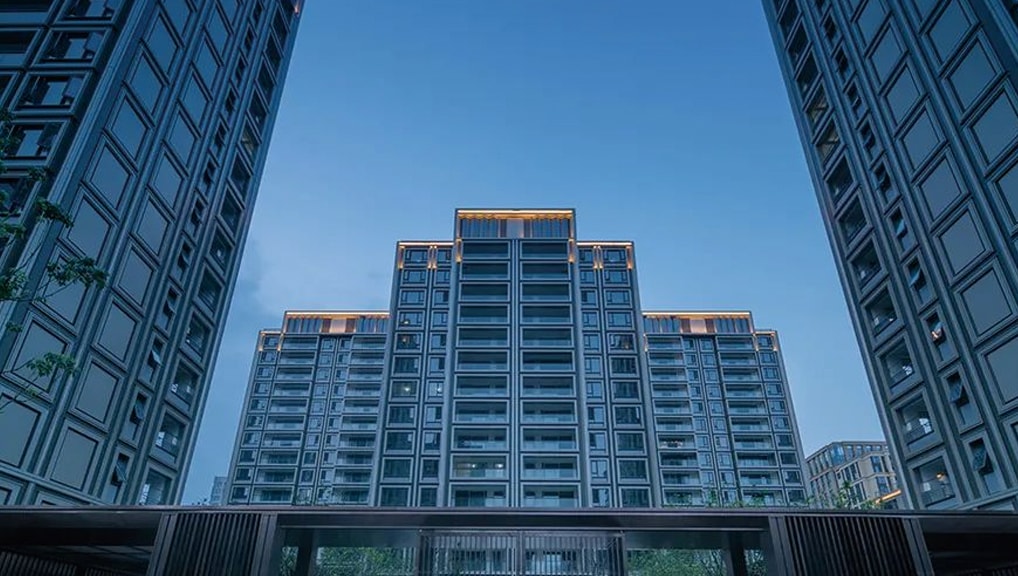 Hangzhou MCC Jinxiu MansionHang Cheng, which has flourished for thousands of years, is written in the collection of West Lake.
Hangzhou MCC Jinxiu MansionHang Cheng, which has flourished for thousands of years, is written in the collection of West Lake.







