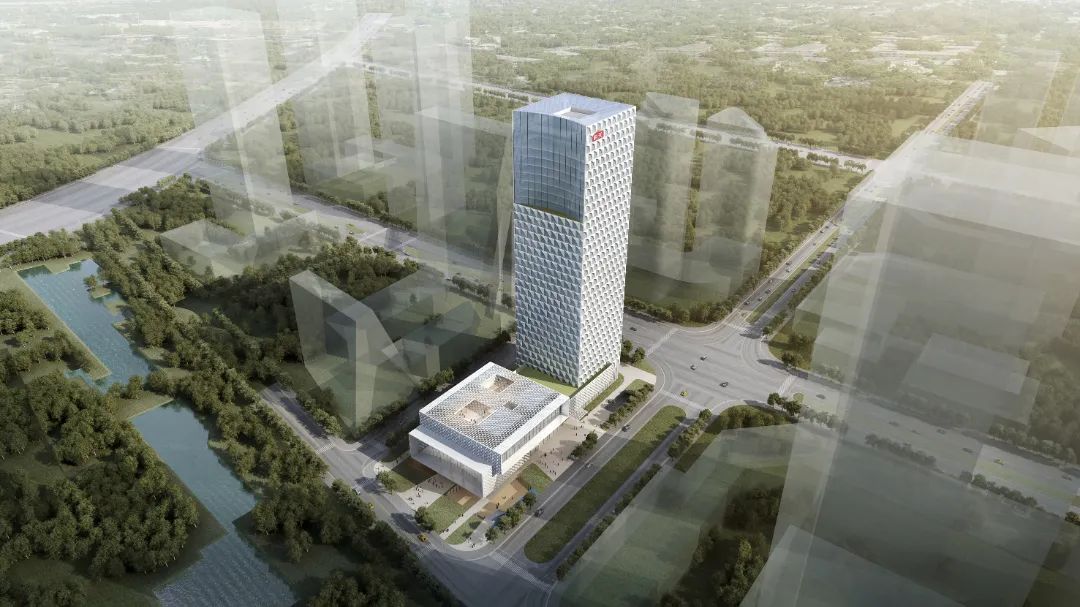Foshan Haitian Headquarters Building
-
Location
Foshan
-
Client
Haitian Group
-
Design
Tongji Design Institute
-
Building Area
130200m2
-
Facade Area
76000m2
01
Project background
The Headquarters Building of Haitian Group is located in Zone B, Guangdong Financial High-tech Service Zone, Nanhai District, Foshan City, south of Central Street and west of Baocui North Road. It is a headquarters office building invested and built by Foshan Haitian Group. The main building includes 35 main office buildings and 4 commercial podium buildings, with a total construction area of about 130,200㎡ and a facade facade area of about 76,000㎡.
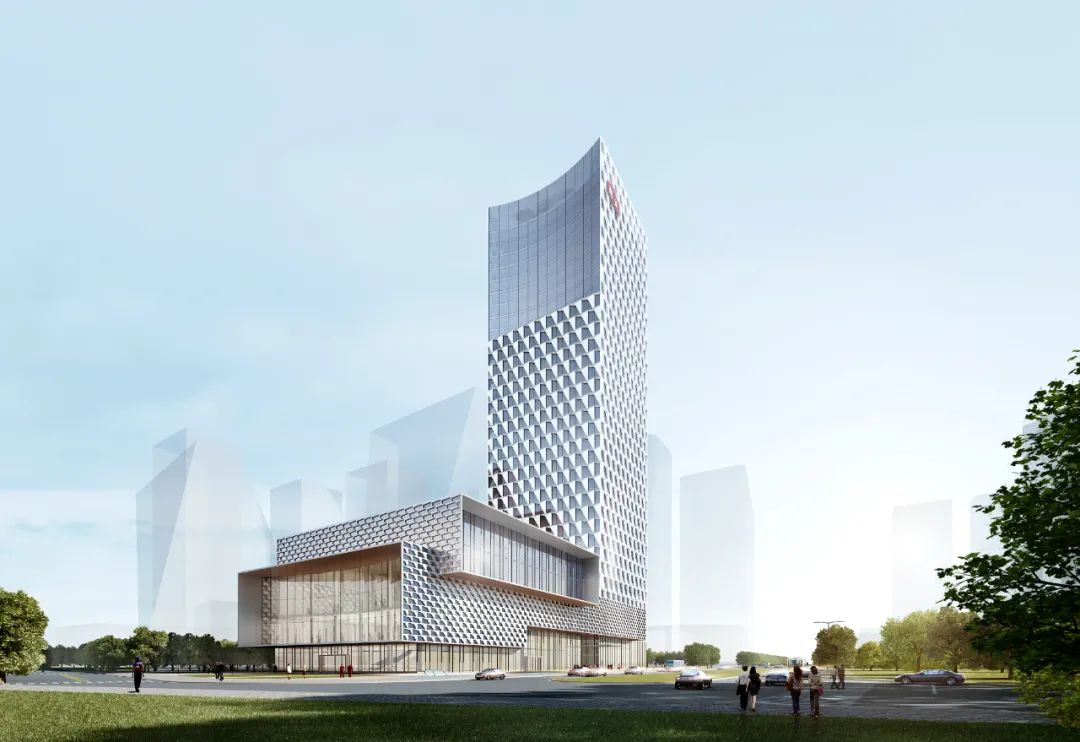
02
Design idea
The Headquarters Building of Haitian Group has a simple and open architectural style, and uses simple and neat form change techniques to create a modern, simple, atmospheric and efficient landmark super high-rise building. The facade takes "Crystal" as the design element, which is abstracted and aggregated to form a three-dimensional texture of three-dimensional folded surface. By comparing the illusion and reality materials of aluminum plate and glass, it symbolizes the pure and high-quality value soul of the enterprise.
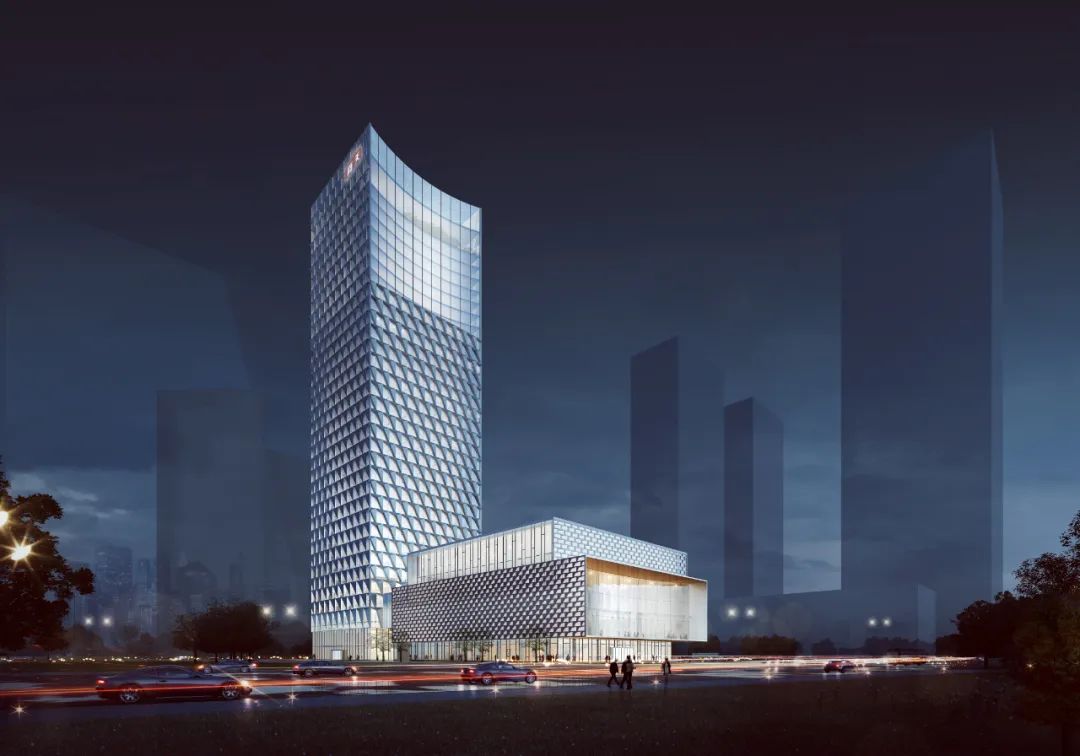
03
Facade design
Unit glass facade system with ultra-large folded plate of bright in horizontal direction and hiding in vertical direction
The 4.5m*4.5m super-large special-shaped plate of the tower is the important and difficult point of the project, so the cost, appearance effect and landing feasibility should be considered comprehensively in the design. As the owner pursues higher appearance effect, we simulate the effect of different facade schemes and compare the cost in design, and finally determine the effect that the facade glass is close to the fully hidden frame.


Assembly of unit plate
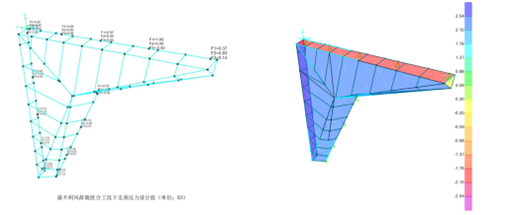
Structural analysis of unit modeling
In view of the difficulties in transportation of the special-shaped super-large unit plates, it is suggested to make special transportation frames according to different shapes of unit plates and set up transportation fleets to ensure transportation capacity.
Facade system with arc position of 2.5*9.5m super-high unit
Another key part of the tower is the super-long unit plate with a height of 9m. In order to have a corresponding relationship with the non-cross-story unit, lengthened columns are specially designed. The hoisting of super-long unit plate is the key, and the column needs to be strong enough, so that hoisting by double hoists should be considered during installation.
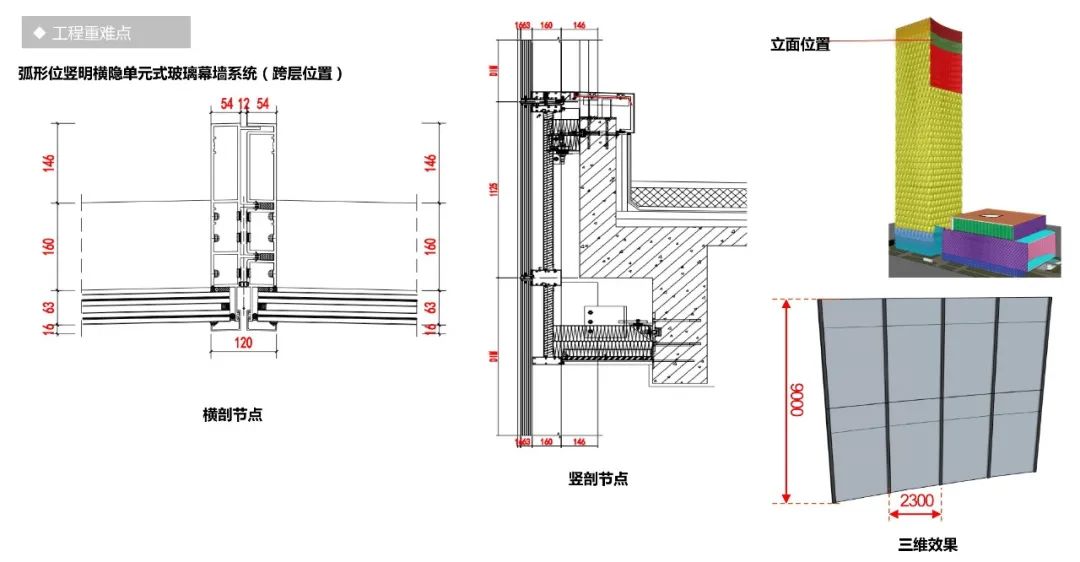
Frame glass facade (glass rib) system of bright in vertical direction and hiding in horizontal direction
The cantilever of glass decorative wing should not be large. According to the communication with building construction unit, the cantilever size is finally determined to be 350mm.
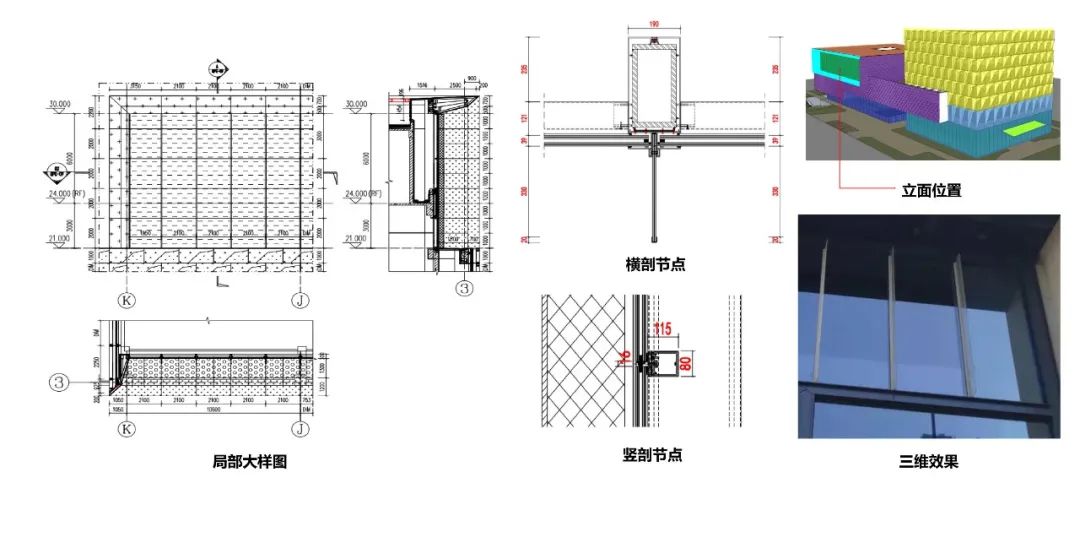
Canopy
The podium building overhangs a 6.5m floating canopy, which is oversized, so the facade needs to complete the design of internal supporting steel structure. Considering the large reaction bending moment of the support, it is necessary to optimize the connection and release the bending moment.
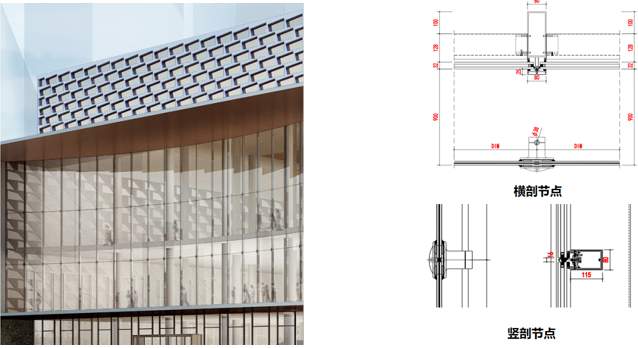
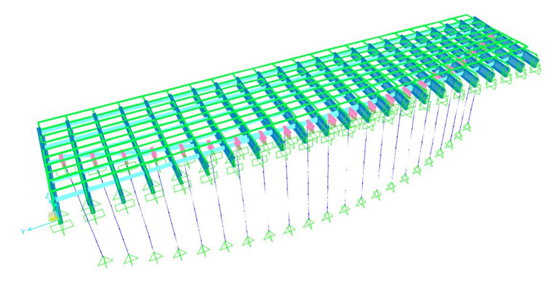
Podium aluminum double-layer facade system
The podium should be the double-layer facade, the facade is aluminum plate box, and the inner layer should be the glass facade that is bright in horizontal direction and hiding in vertical direction.
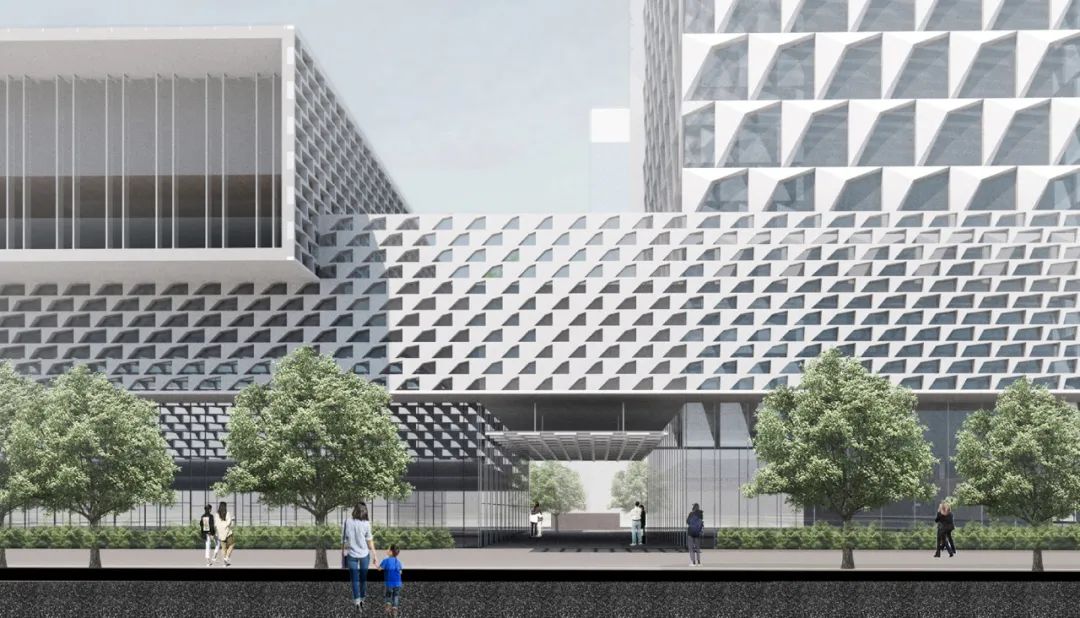
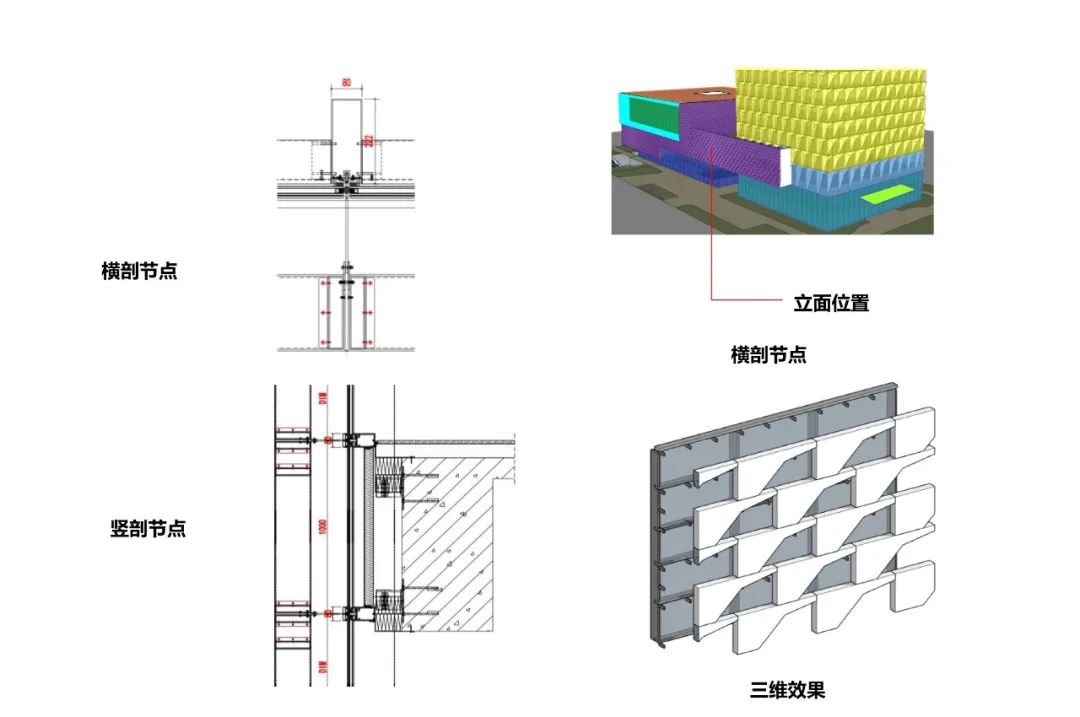
The connection between structure and facade makes the whole project concise but not simple. The quality of the project and the feasibility of landing always penetrate the whole design process. We also look forward to the high-quality landing of the project, making Haitian Building a beautiful business card in Foshan.
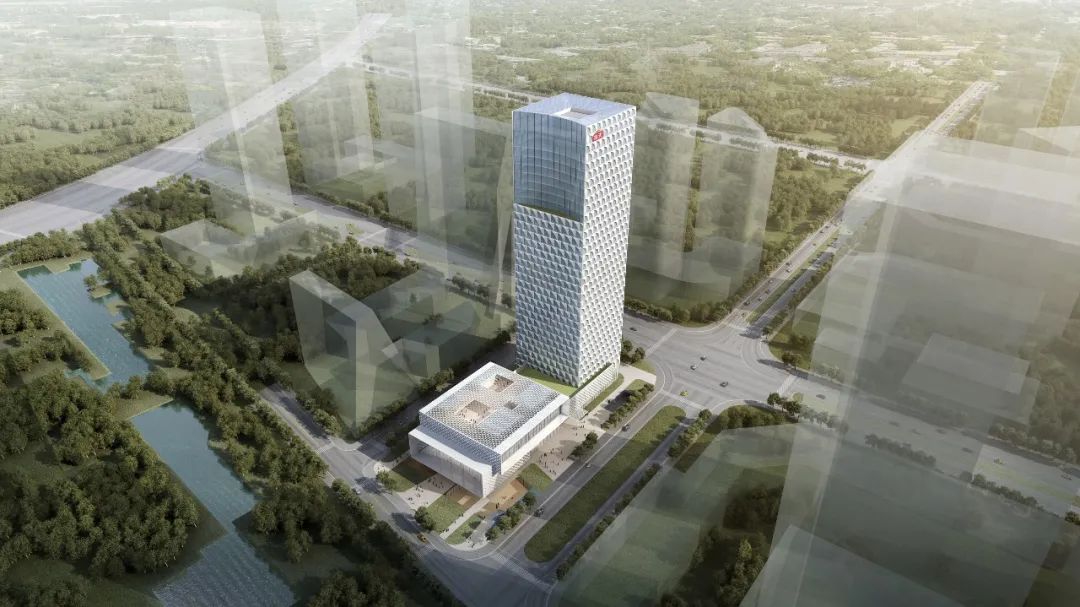
-

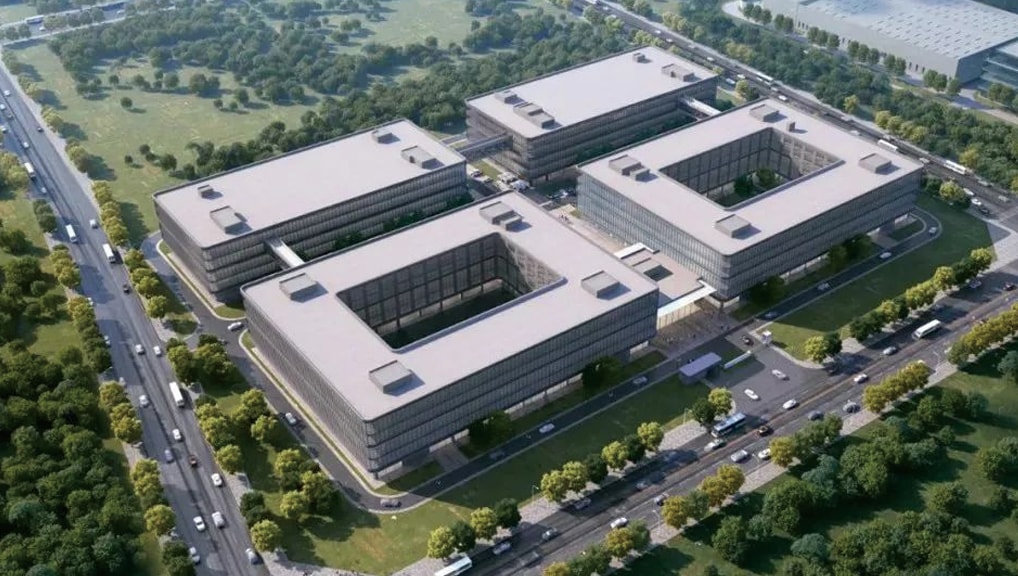 Automobile Production Base of Beijing Ideal GroupContinuous and unified urban interface forms a friendly and humble urban space.
Automobile Production Base of Beijing Ideal GroupContinuous and unified urban interface forms a friendly and humble urban space. -

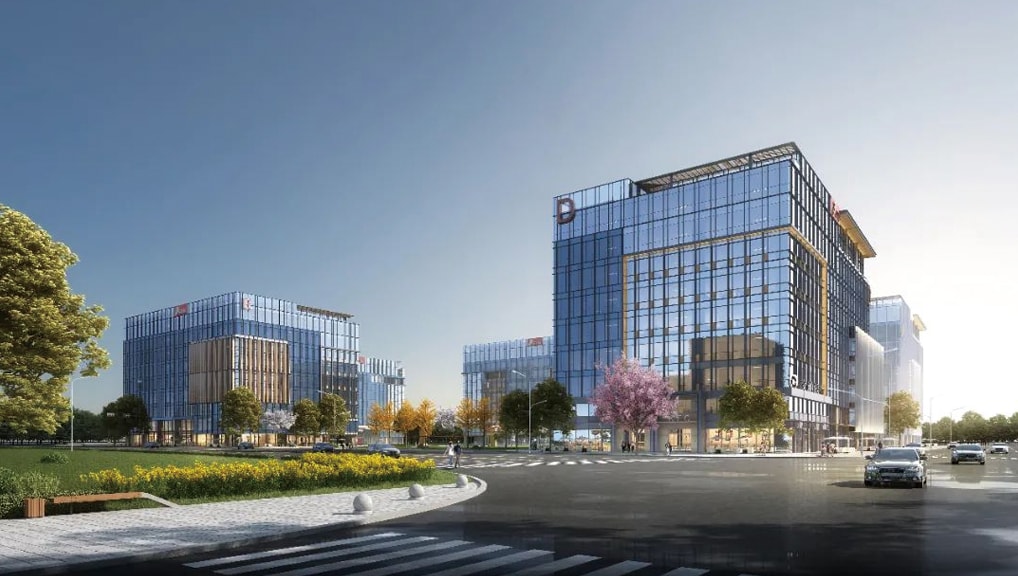 Shanghai Grandtopeak Shanghai Center Headquarters BuildingThe traditional material texture of the facade enhances people's cognition of urban space.
Shanghai Grandtopeak Shanghai Center Headquarters BuildingThe traditional material texture of the facade enhances people's cognition of urban space. -

 Emerging Development Science and Technology R&D Headquarters Base of NingboCreate a harmonious, natural and flexible comprehensive building.
Emerging Development Science and Technology R&D Headquarters Base of NingboCreate a harmonious, natural and flexible comprehensive building.




