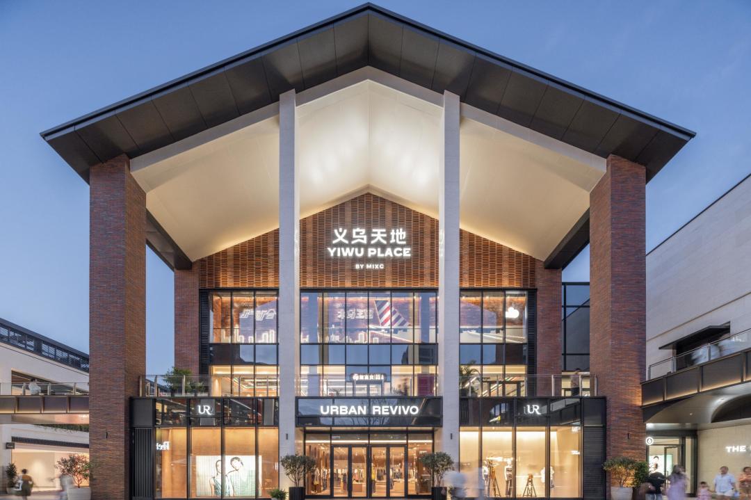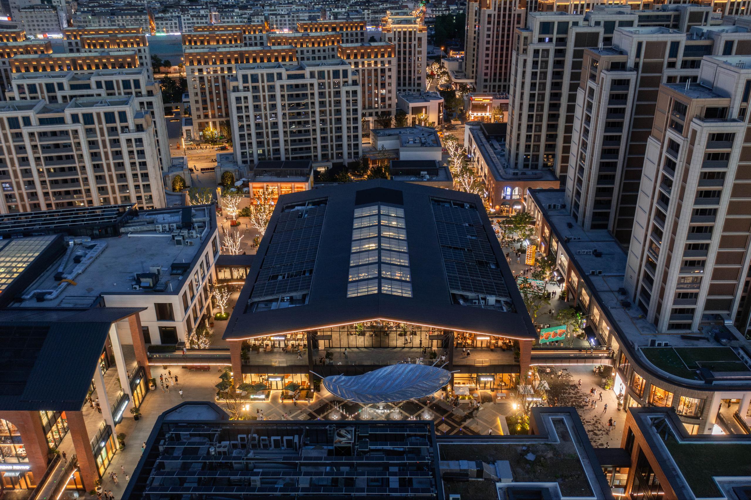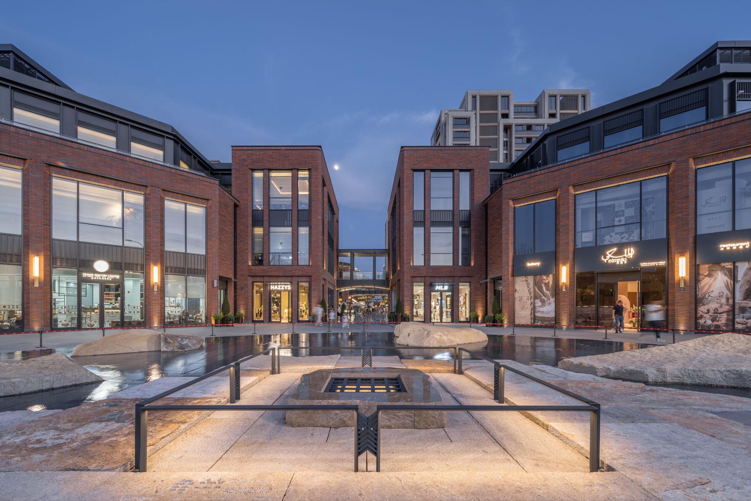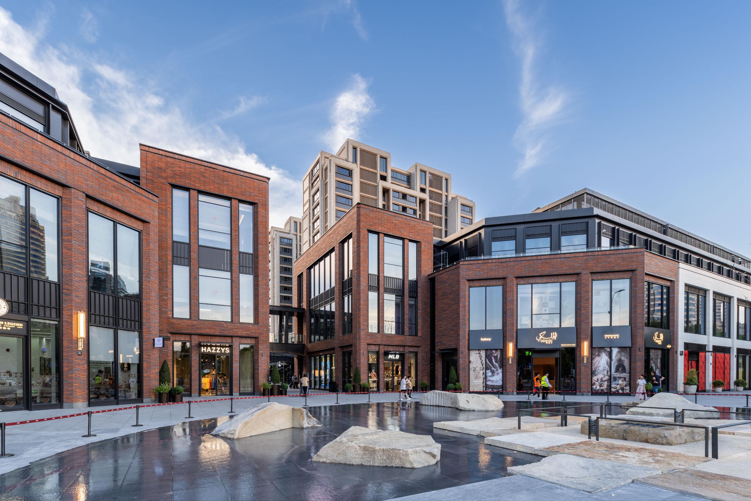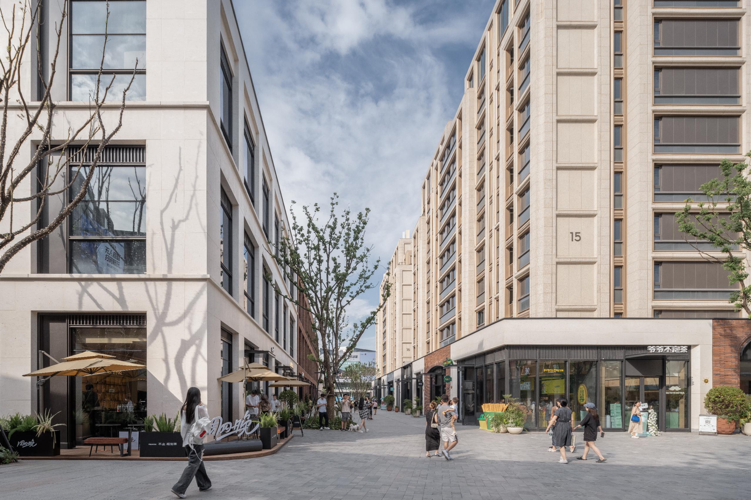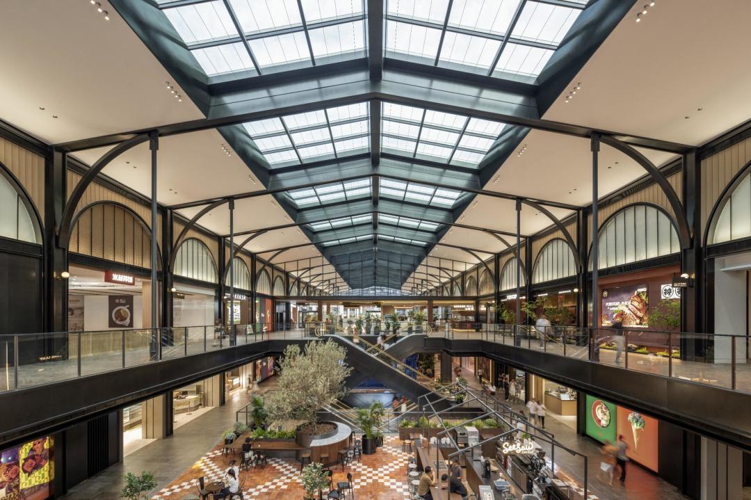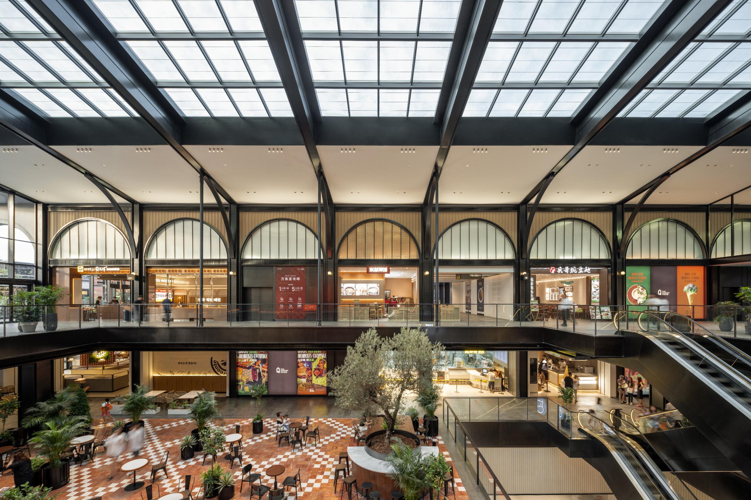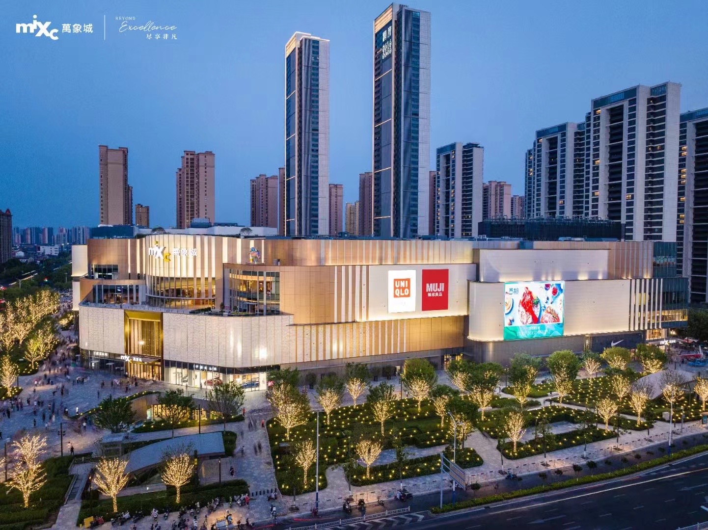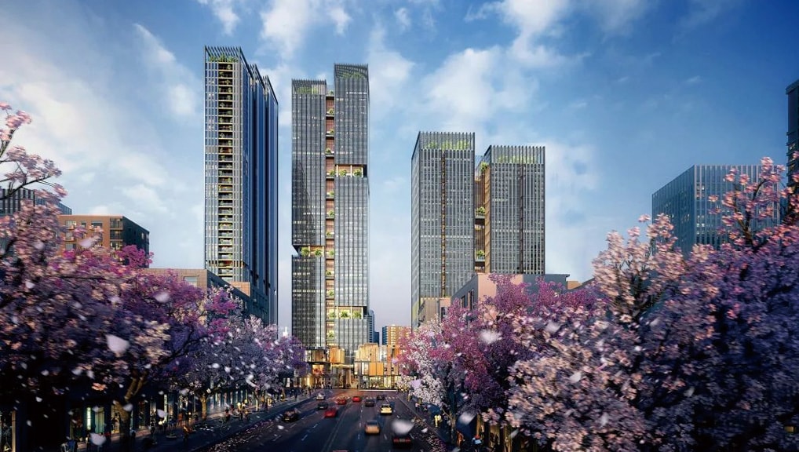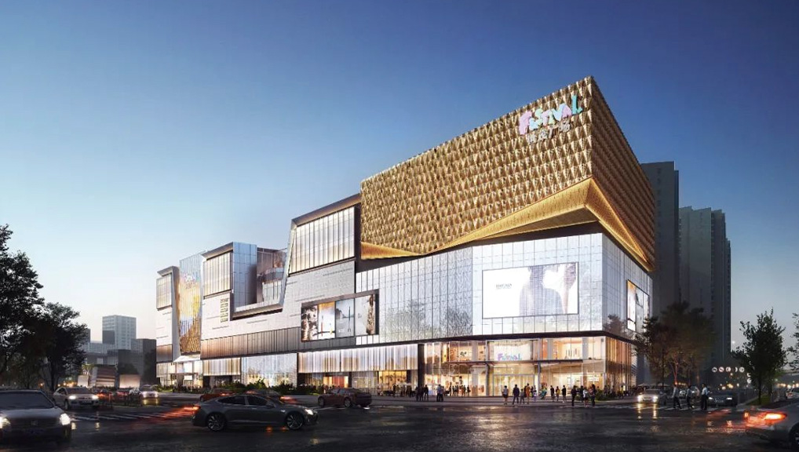China Resources Yiwu Tiandi
-
Project location
Yiwu, Zhejiang
-
Client
China Resources Land
-
Design
KPF
-
Area of structure
About 60000 square meters

Huarun Yiwu Tiandi is located in the Xiuhu commercial district of the core urban area of Yiwu City, with a commercial building area of approximately 60000 square meters. The commercial space has 2 underground floors and 3 above ground floors. The project is positioned as a refined fireworks atmosphere, a relaxing inspiration field, and a starting point for events.
The project was designed by the globally renowned design firm KPF, using a composite model of "block+box", with the theme of "seeing the world from here", cleverly integrating the millennium old monument "Octagonal Well" with European architectural style. The overall architectural design adopts smooth and elegant lines, complemented by retro art red brick walls, sloping roofs, and native lower car door community building alleys, truly integrating into local life and revealing a strong artistic atmosphere.
▲ Swipe left and right to view more real-life project images
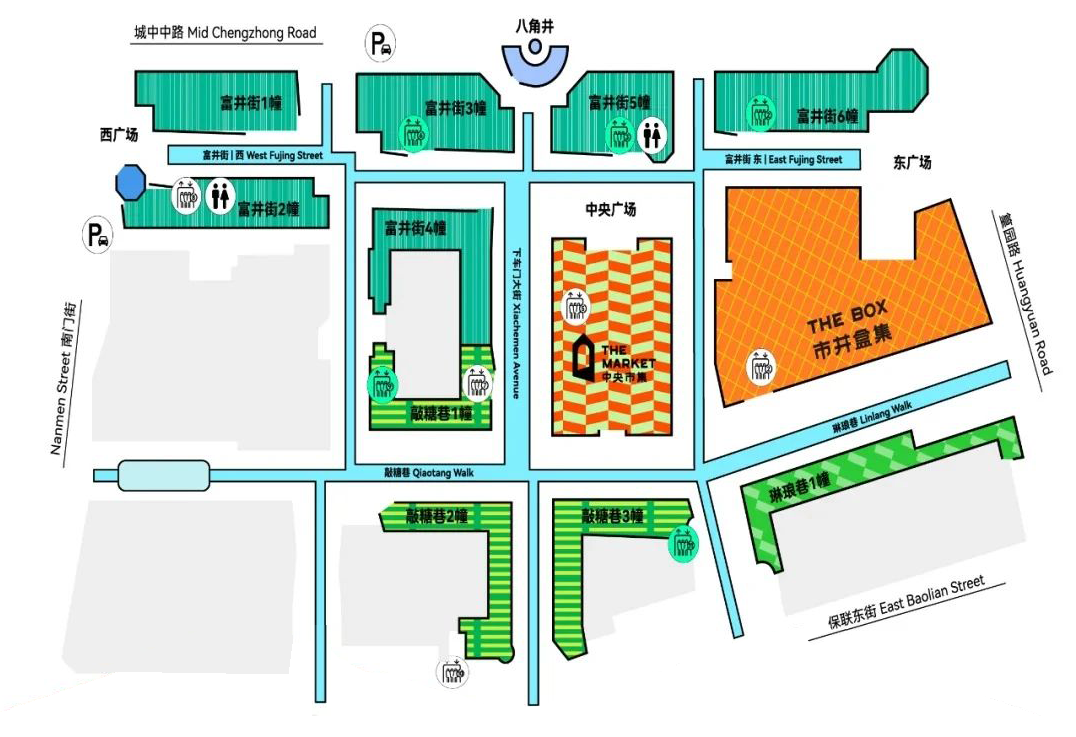
1. Central Square
Core elements: Composed of a square, a landmark gate to the east, and a concealed enclosed space to the west.
Design highlight: Focusing on landscape, creating moments of discovery and joy.
2. Central Market
Core element: A vibrant market surrounding the main square.
Design highlight: As the core area of the project, it has a strong market atmosphere.
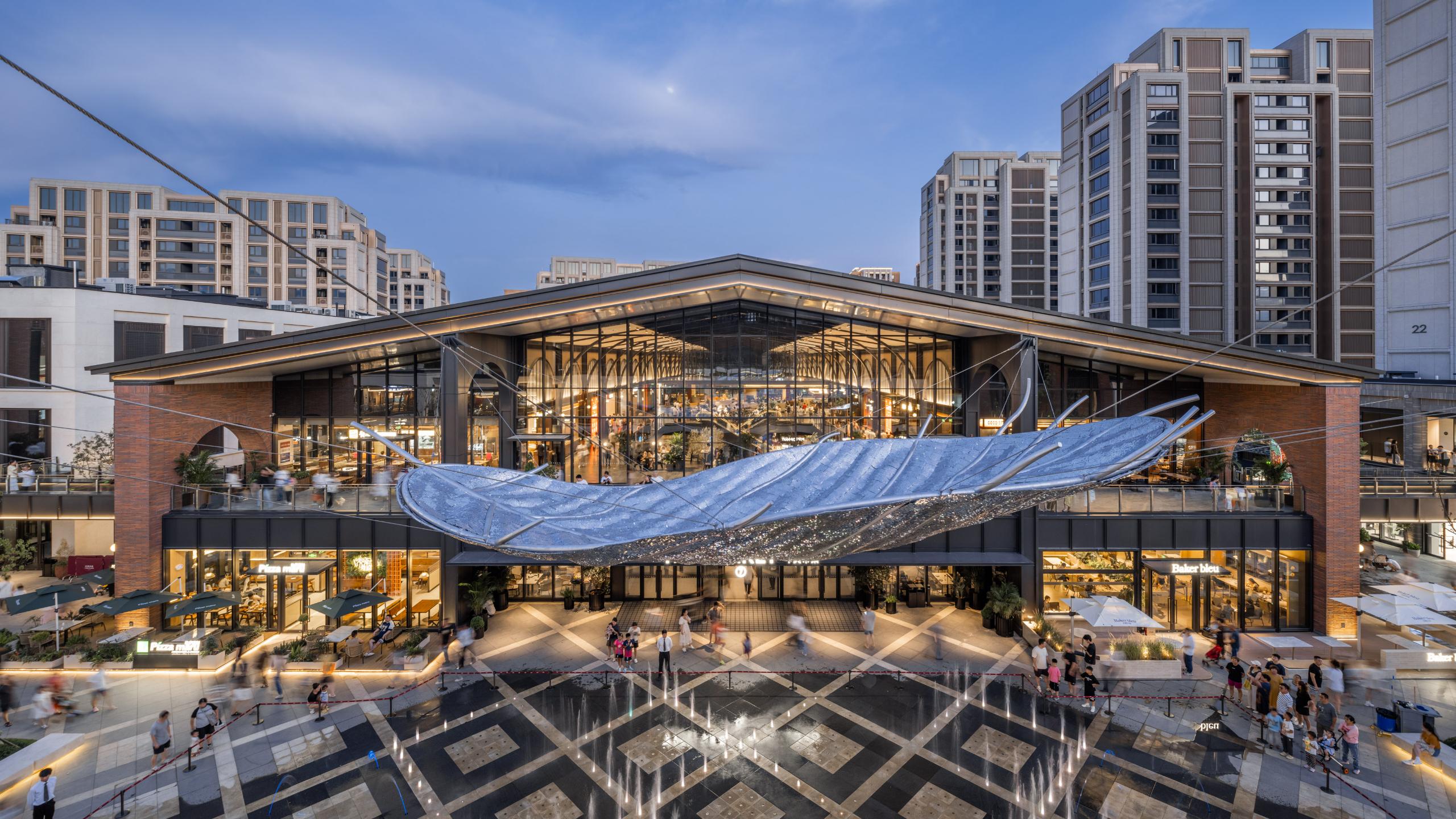
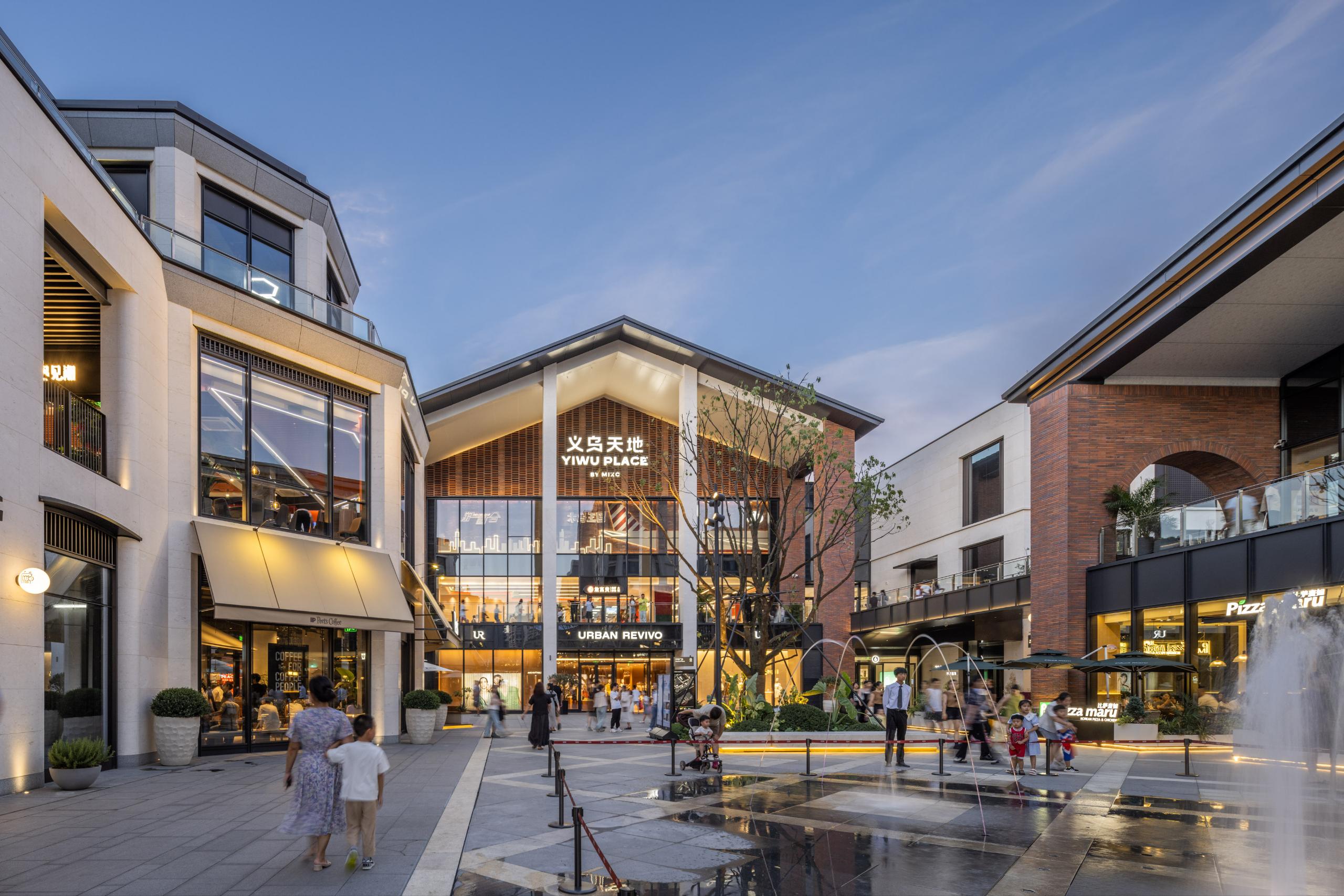
3. Street network
Core element: A more intimate and smaller scale street network.
Design highlight: Surrounded by the central market, from the entrance of the octagonal well to Baolian East Street, a tree lined street runs through the north and south like many European city commercial streets, bringing different retail and spatial experiences.

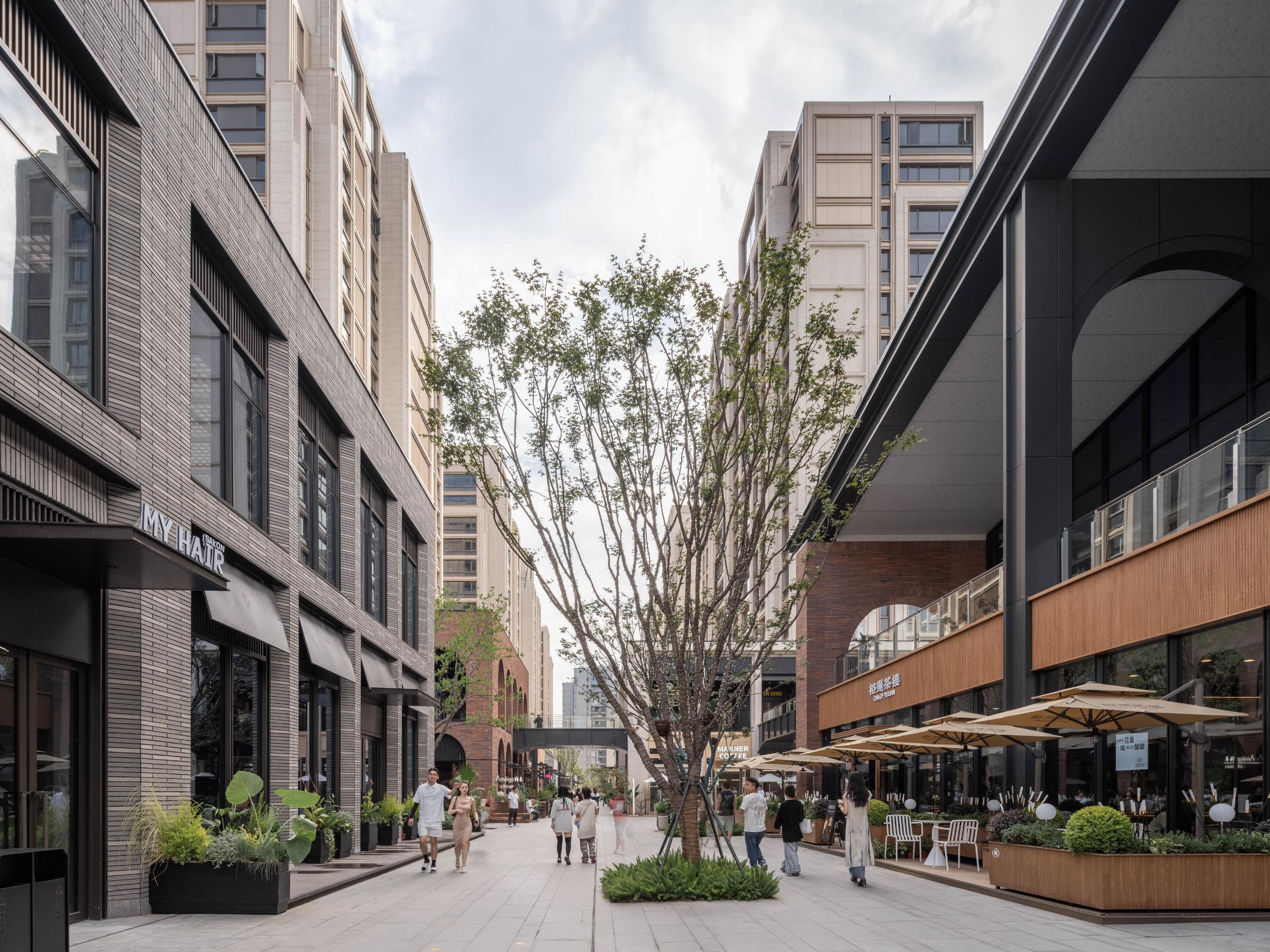
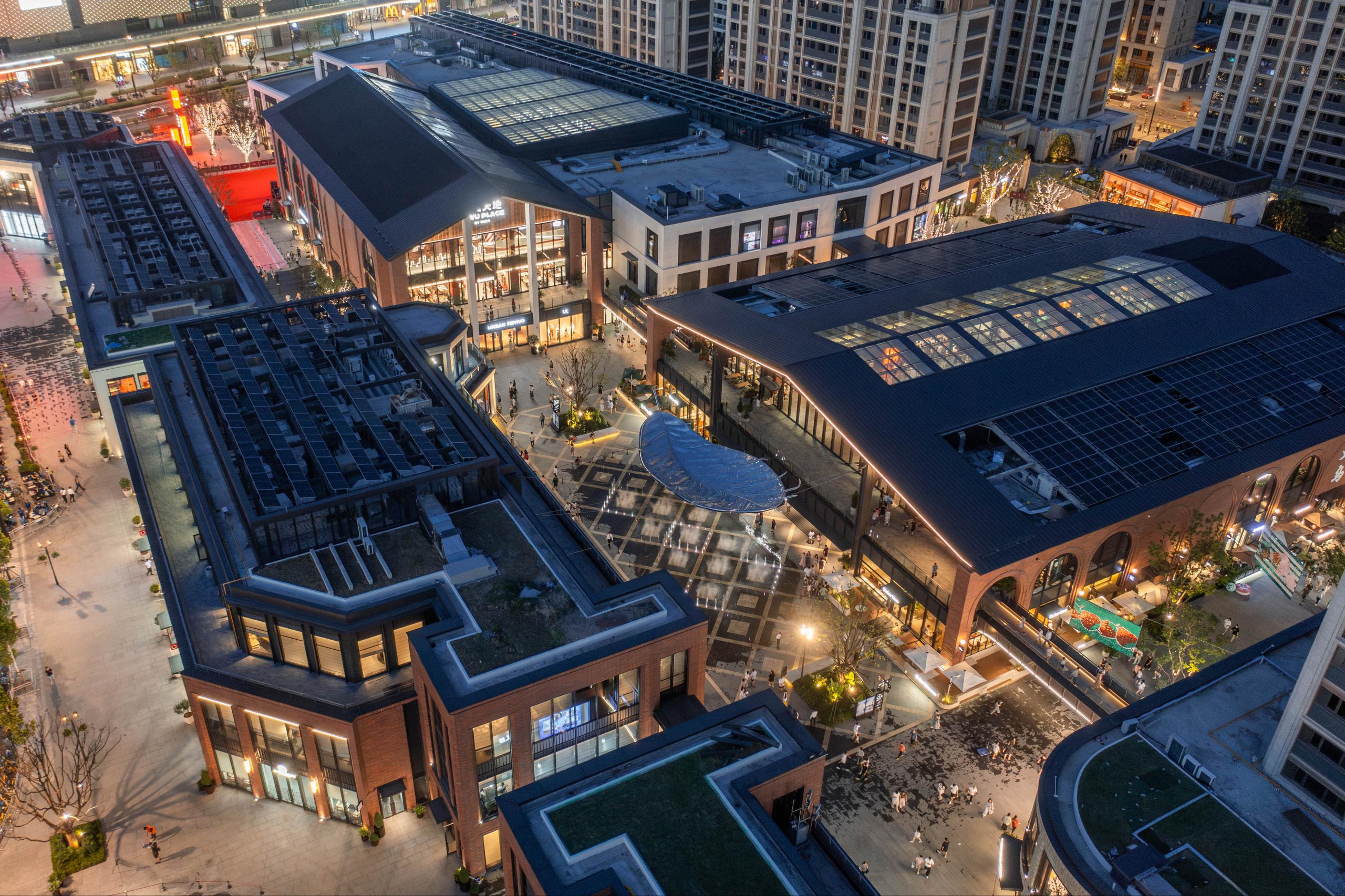
In order to create a variety of clear and distinct street features, the exterior design of this project is mainly composed of glass, limestone, and ceramic tiles. The exterior wall types are grouped according to regions and then assigned specific forms - single-layer, double-layer, or double-layer with terraces. Each mode has different variations to achieve a rich and colorful exterior, forming a unique street style.
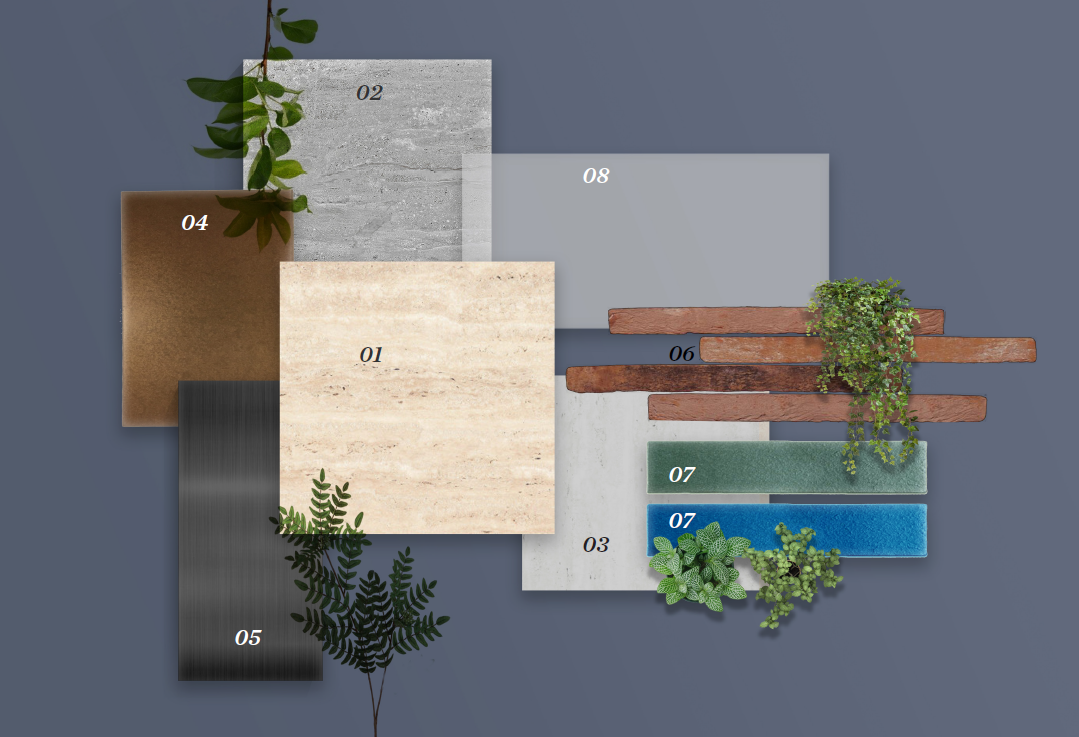


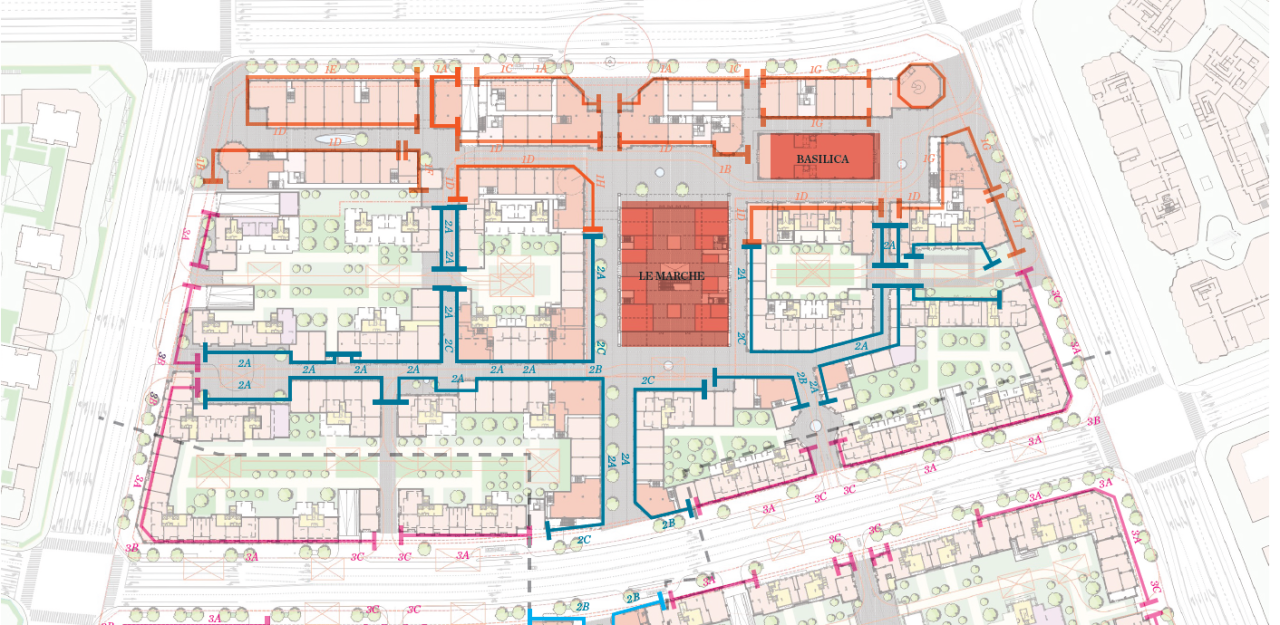
▲ Image source: KPF
No crossbeam design
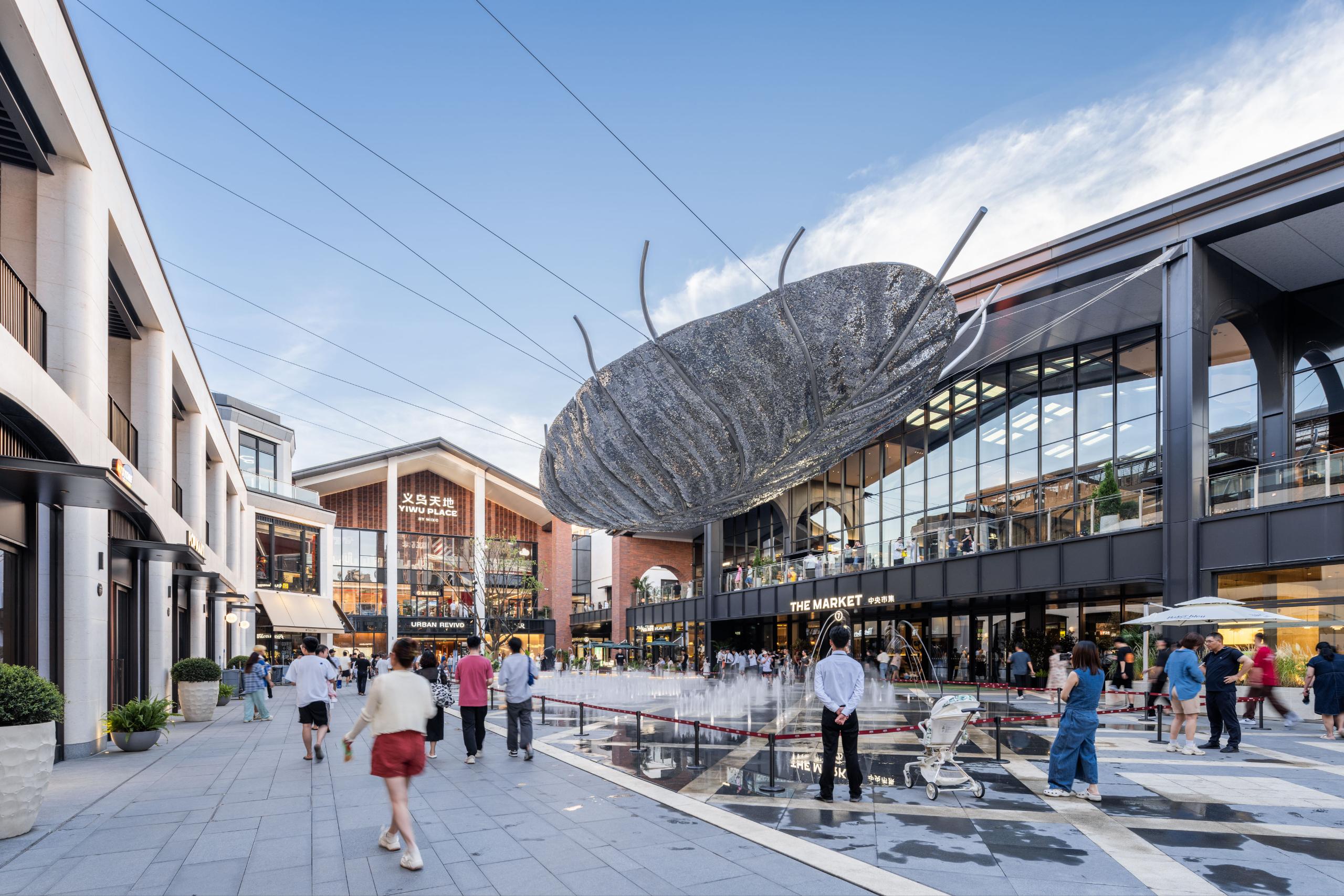
▲ Change of Perspective
The choice of not having a solid crossbeam and reducing the thickness of the glass not only ensures transparency but also achieves good economy.
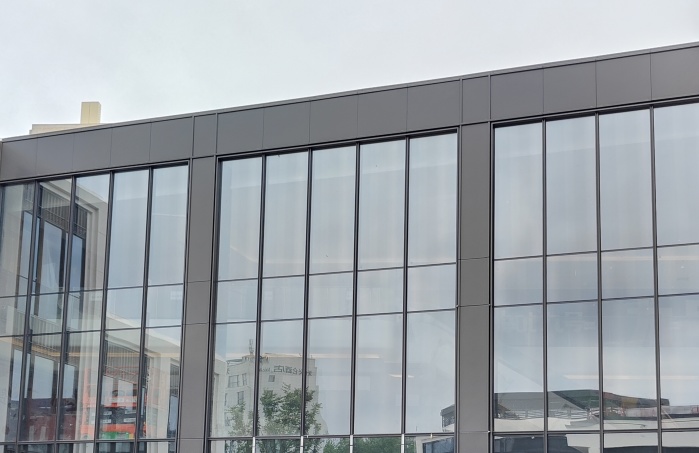
▲ Effect details
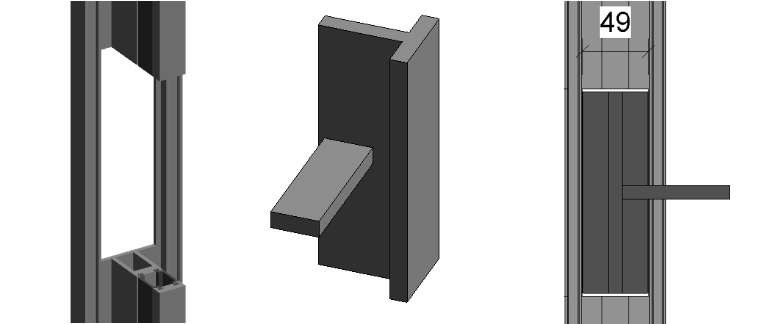
▲ BIM construction guidance disassembly (schematic diagram)
Arc shaped stone division design
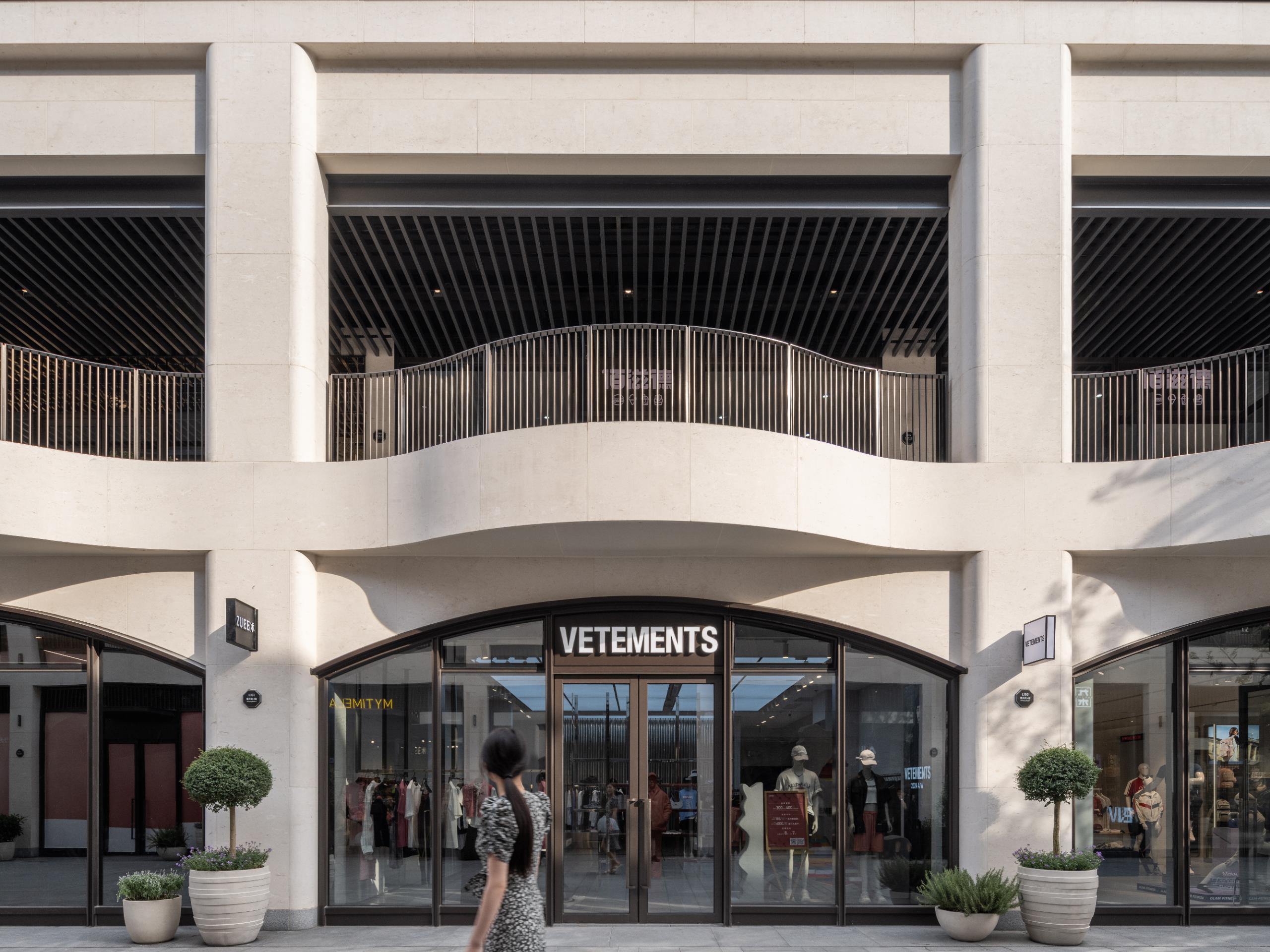
▲ Realistic picture
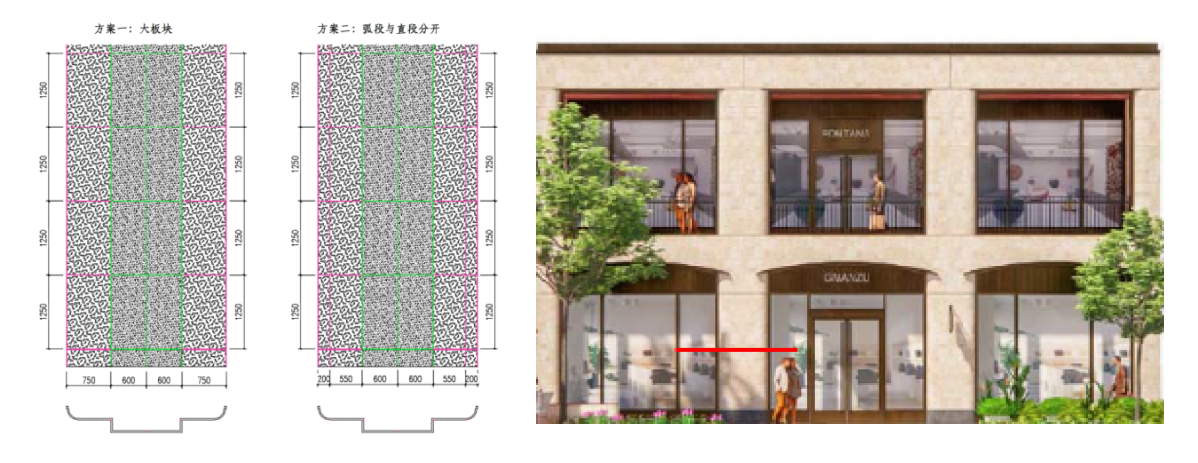
Option 1: Provide the best column wrapping effect, but in Option 1, the 750mm wide stone used for column wrapping is curved, resulting in higher costs and lower material utilization.
Option 2: Only 200mm wide stone is used as curved stone. The comprehensive unit price saves over 600 yuan/square meter, while improving material utilization efficiency.

▲ BIM construction guidance disassembly (schematic diagram)
Ceramic tile craftsmanship
Adopting the method of threading reinforcement and dry hanging, the brick joints are filled with specialized grout to ensure waterproof reliability. Ensure construction feasibility through the combination of VMU and BIM.
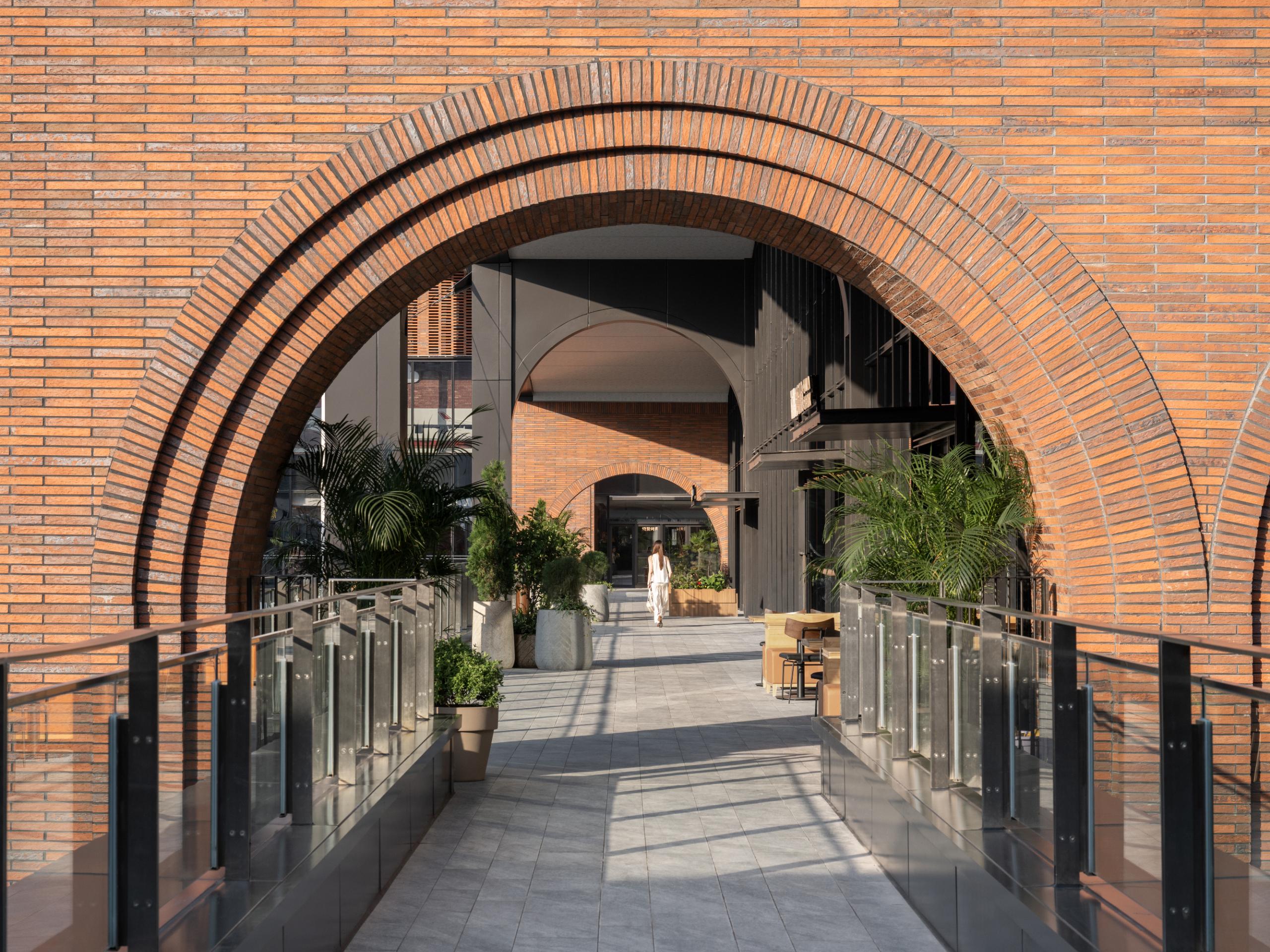
▲ Realistic picture
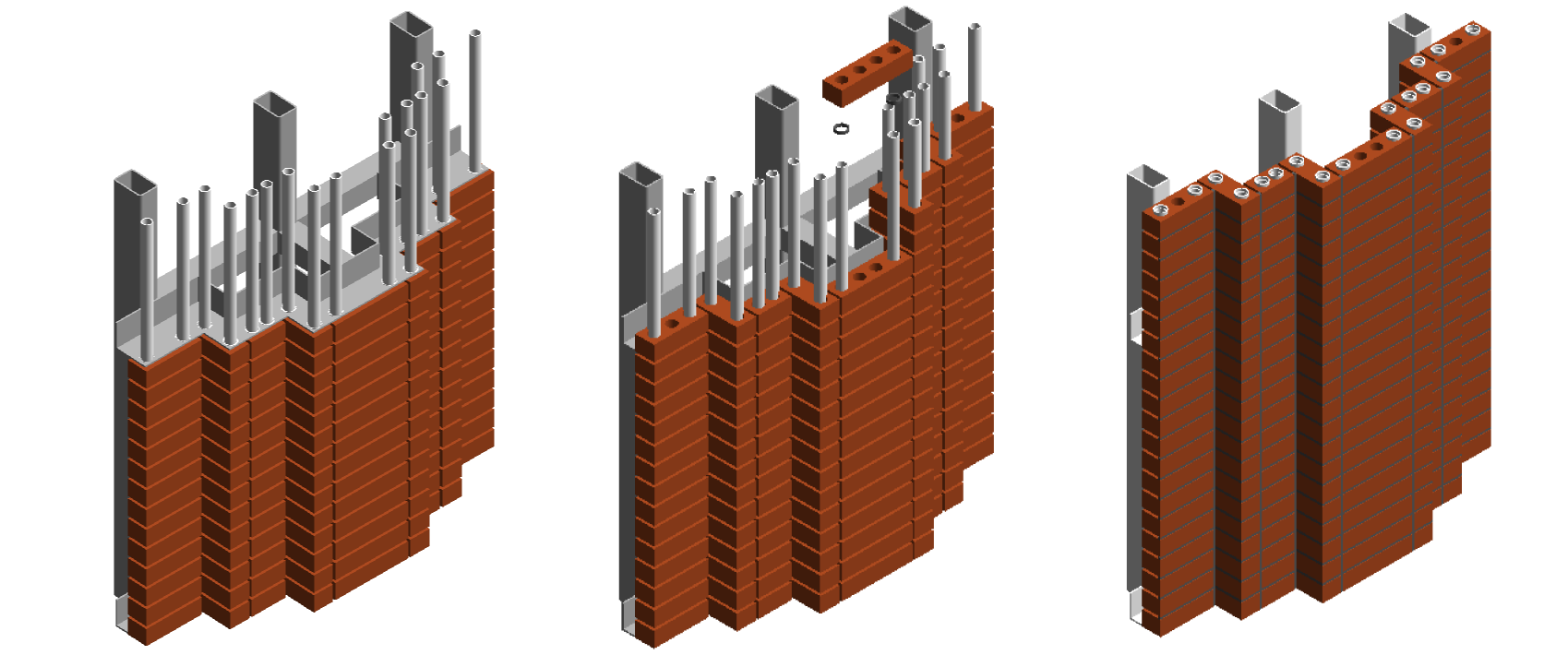
▲ BIM construction guidance disassembly (schematic diagram)
Advantages of unit keel
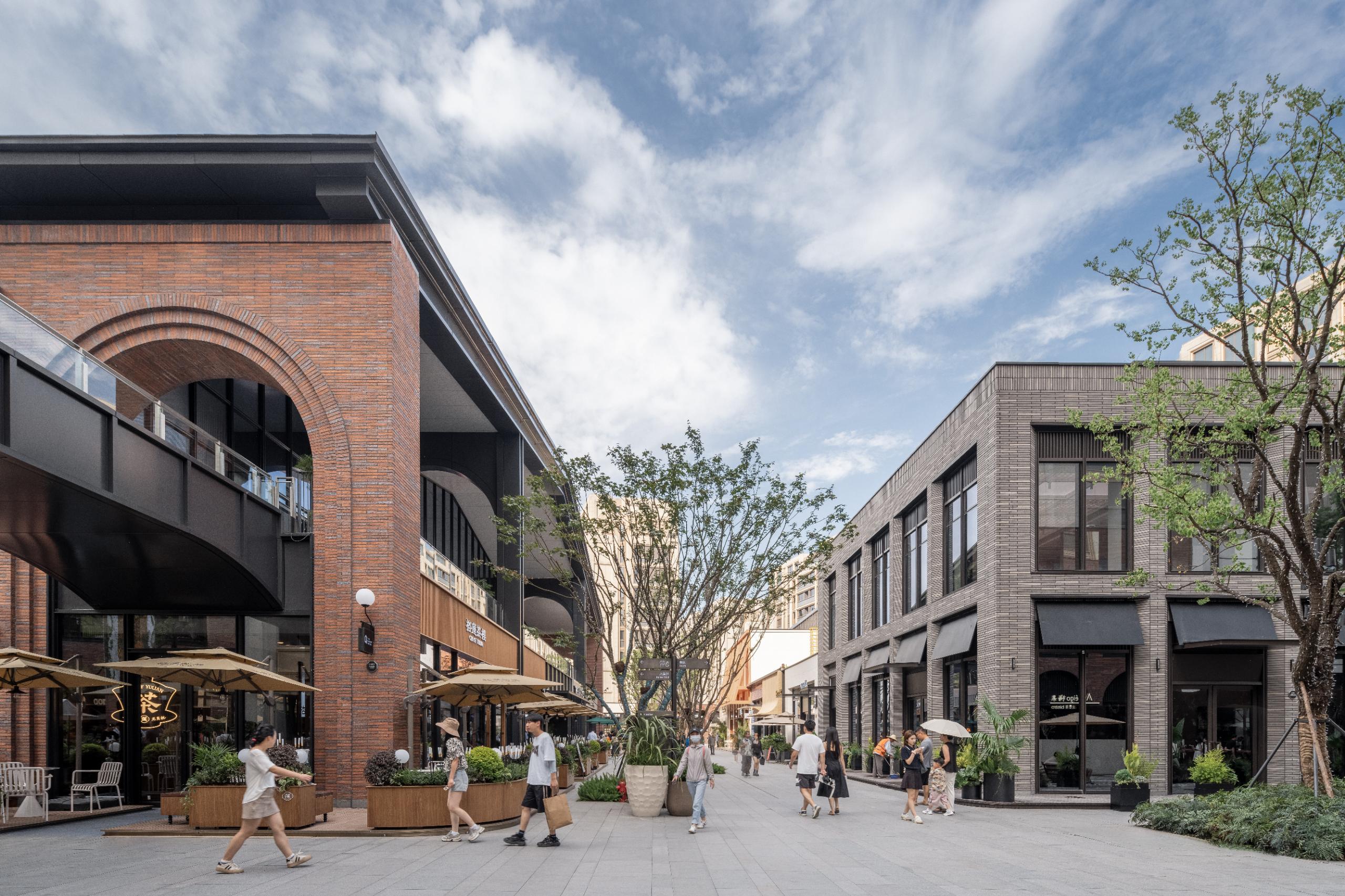
▲ Realistic picture
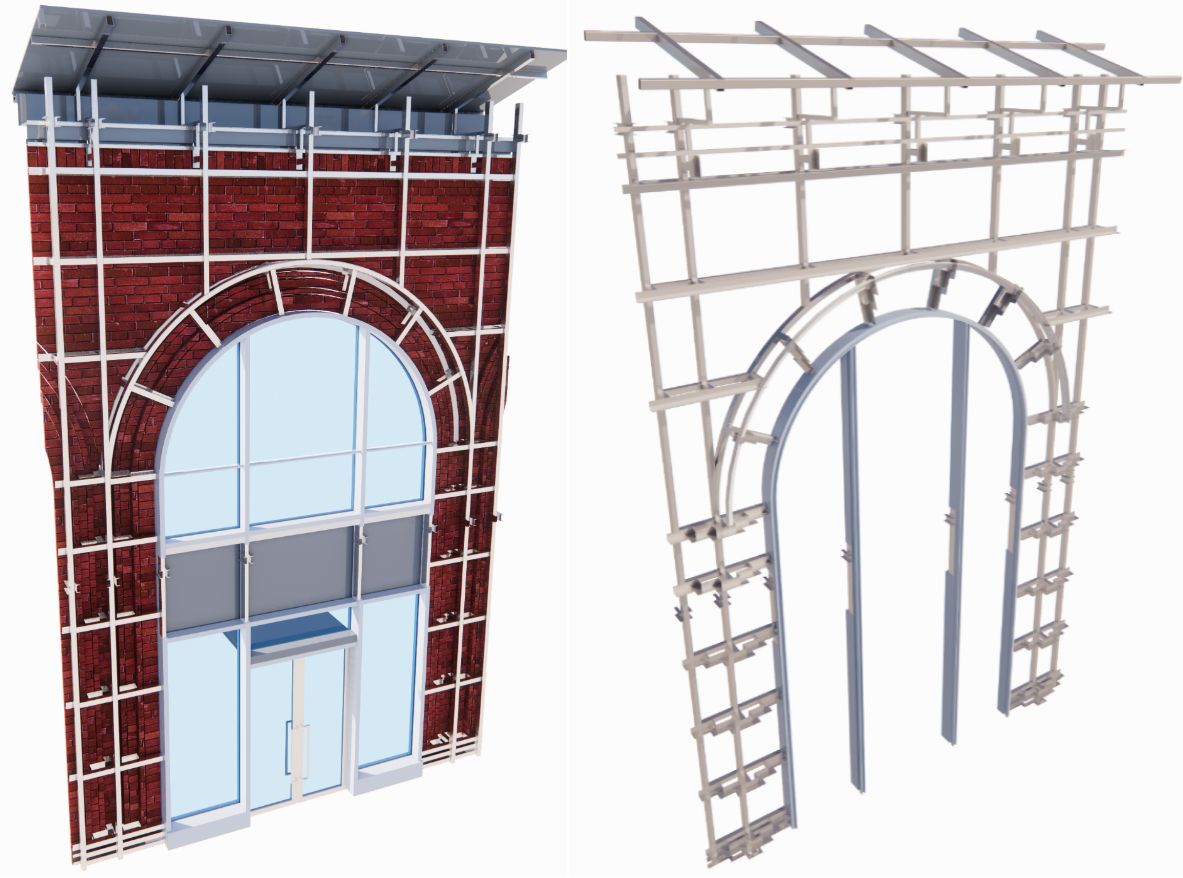
▲ BIM construction guidance disassembly (schematic diagram)
High precision processing: Unit based keel factory processing, higher precision, overall galvanizing, better anti-corrosion effect.
Reduce on-site welding: reduces on-site welding operations and lowers the risk of fire.
Efficient installation: The modular keel is directly hoisted on site, resulting in high installation efficiency.
The China Resources Yiwu Tiandi project combines traditional and modern design concepts to create a unique and functional commercial and residential space, showcasing the harmonious coexistence of local culture and international elements. By combining refined process node design with advanced BIM technology, the high-quality and efficient implementation of the project is ensured, creating a new central mixed use zone for Yiwu City.
China Resources Yiwu Tiandi officially opened in July this year. Here, every corner tells stories, and every stroll reveals new surprises. Both local residents and tourists who come from afar can find their own tranquility and beauty here, experiencing a unique and charming urban lifestyle.




