Light of Yichang Vanke City
-
Location
Yichang
-
Client
Vanke Group
-
Design
Chongqing Changsha Anji Architectural Design Co.
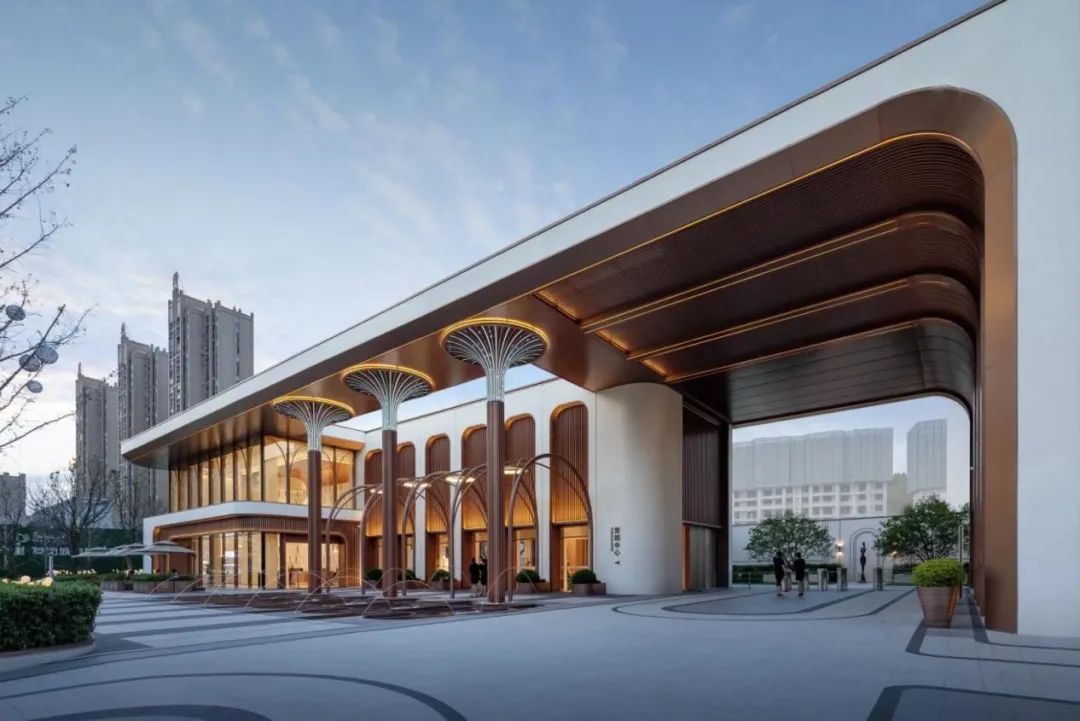
The project is located in Yichang, Hubei Province, where the transportation network is developed and the living facilities such as education, medical care and business are rich. The project is depicted with pure lighting, which sets off the space atmosphere and strengthens the architectural connotation. With light and shadow, people are full of strength in urban space, and walk by light. Designers are committed to finding the light of the city and integrating light and shadow into life. Give full play to the aesthetics of light and shadow, and create a new home for elite guests to socialize as soon as possible, which is heading for the future and full of comfortable and elegant artistic texture.
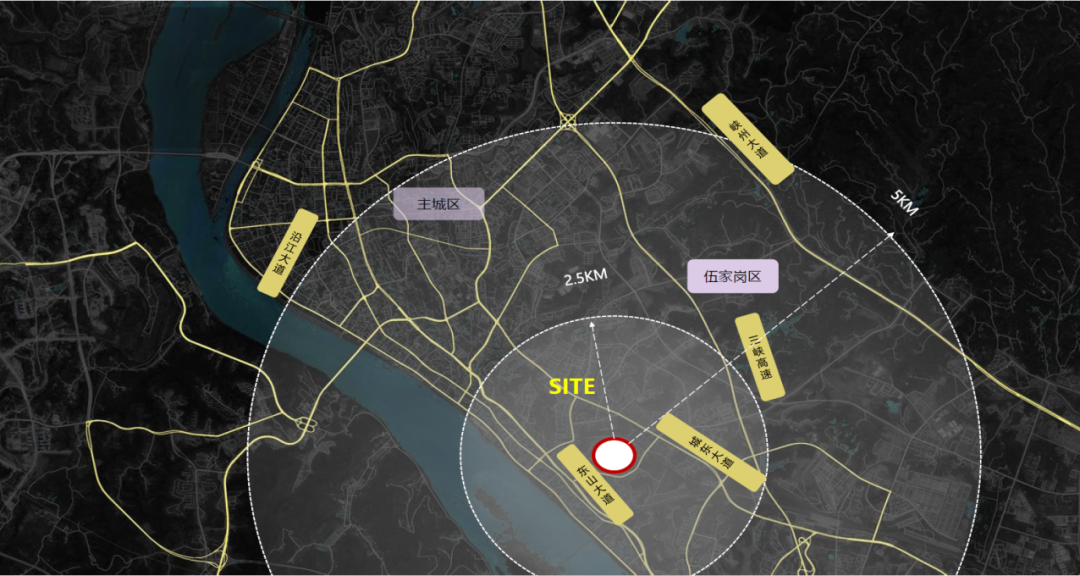
Design Position
City Light Language
With smart design morphemes, space is in a smooth sense of lines, highlighting its unique tonality and aesthetic feeling. The relationship between space and nature is brought closer, and poetry is born in it under abundant natural conditions. Designers naturally integrate light and shadow into the space, and create a journey of natural exploration for people living in this city, giving returning people a natural, elegant, quiet and comfortable experience.
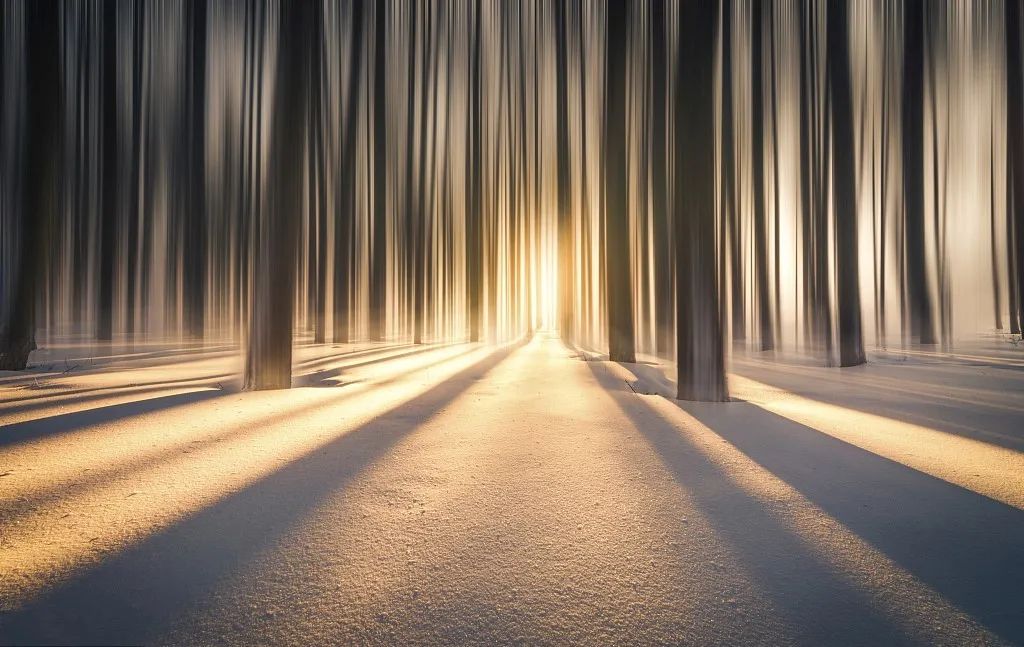
Radiant stars river
Start a comfortable and happy journey by light in the city in the colorful light environment of stars. It seems that at the other end of the unknown light, you will meet the unknown bright and beautiful dream. Designers use patchwork starlight to decorate and display the long starry sky, creating a tense space aesthetic feeling, which makes people immersed in the dialogue between the present and the future.
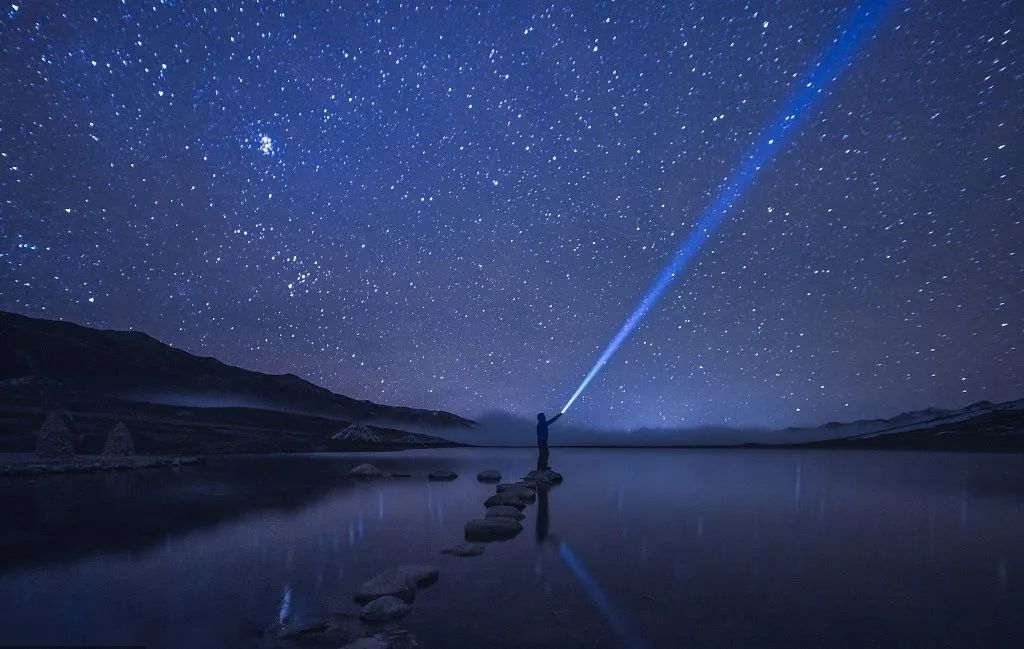
Design Interpretation
The design follows the architectural features and functional orientation, and the lighting is naturally extended depending on the building and integrated with the building. The linear light is used to express the building structure, highlight the main shapes of the building, and show the extensibility of the light.
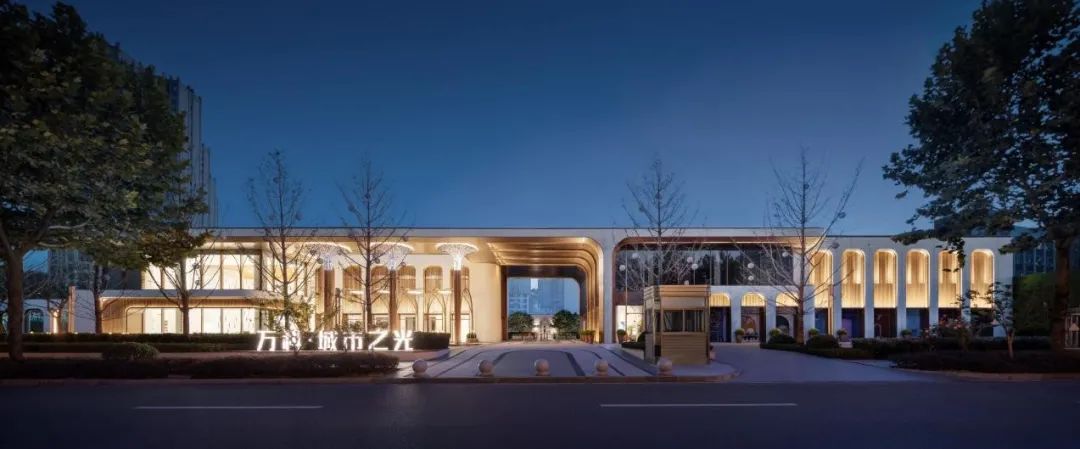
Open space with concise lines form functional division, so that the space is scattered and the rhythm of ups and downs is formed. The rounded arc facade softens the body feeling of the space, creating a dramatic feeling for the space. The grille is supplemented by surface light to enhance the space atmosphere, and the entrance corridor is mainly expressed by the combination of line and surface, creating a sense of scale with full tension.
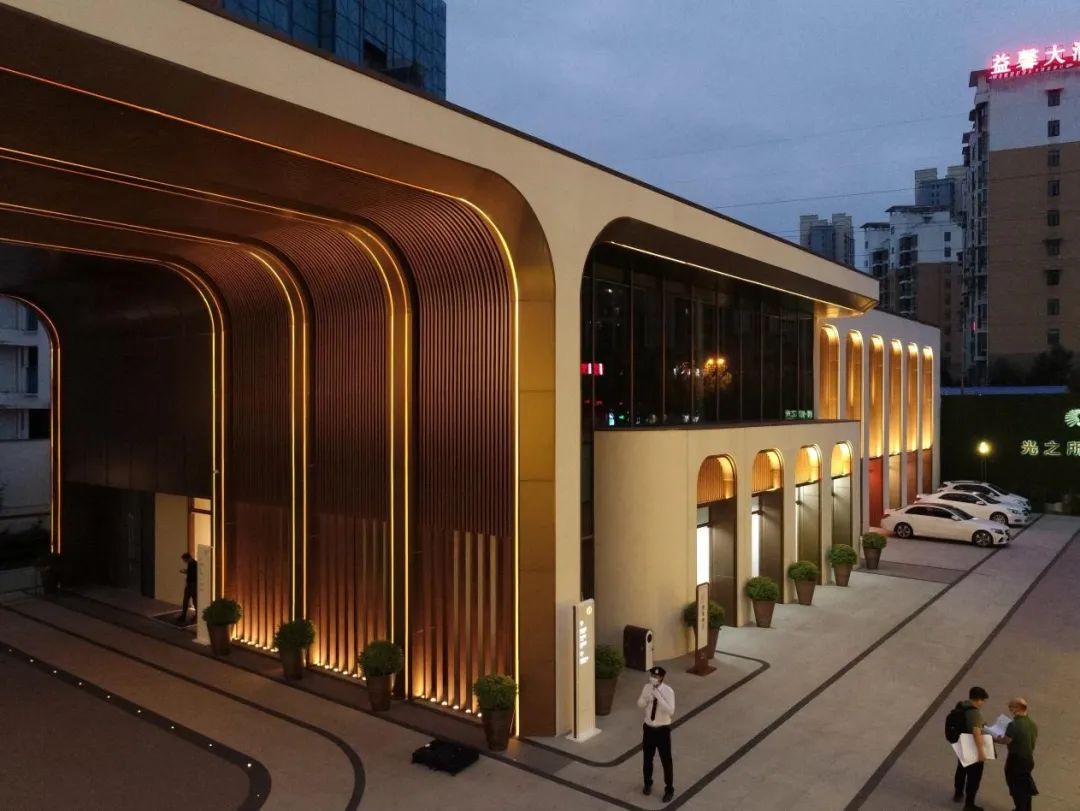
Focus on the tree-shaped modeling column, convey the meaning of rising and developing with smooth line light, capture the jump of light and shadow with scattered starlight, create a high-quality night scene of online celebrity with colorful lighting effects, and highlight the light of the city with new highlights. Create an artistic, natural, harmonious and comfortable lighting environment.
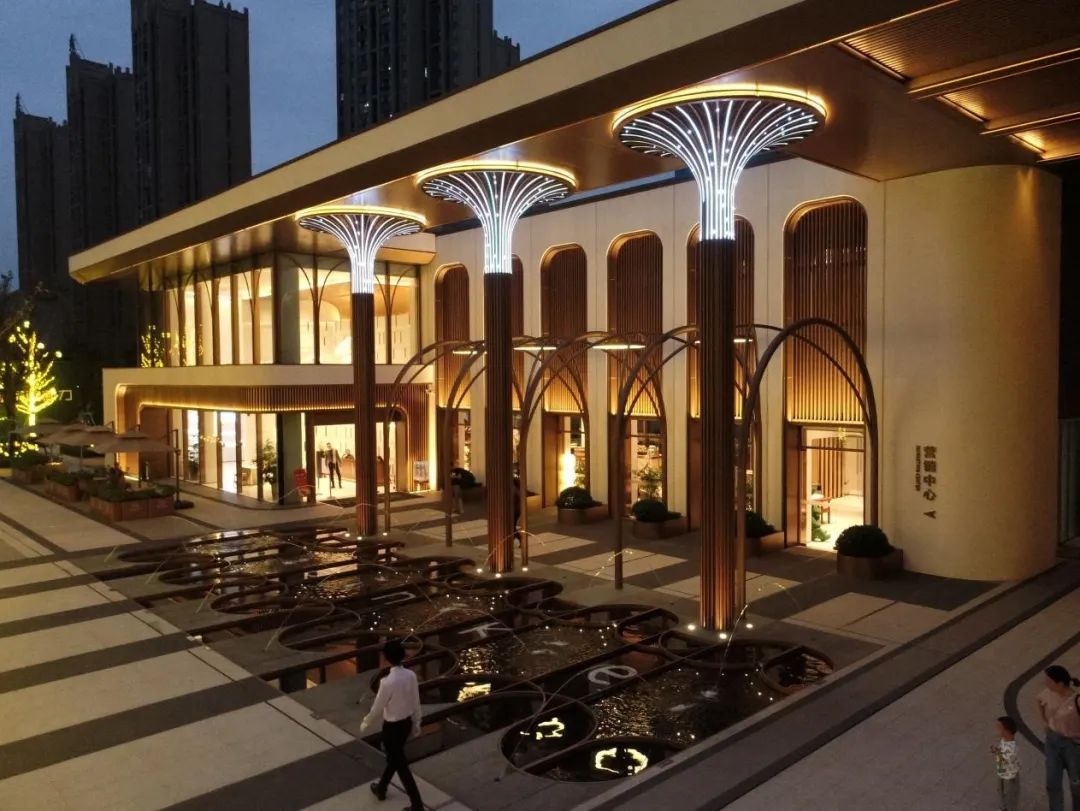
Design Features
A variety of lighting methods, such as contour, floodlight and point light source are adopted in the design, which highlights the sense of modeling and space of the building and renders the intimacy and life atmosphere. In addition, the lighting is controlled by a variety of scene modes, showing the diversity of architectural lighting in activity mode and day mode, and showing the quiet lighting atmosphere in home mode, which stimulates the feeling of returning home in human hearts.
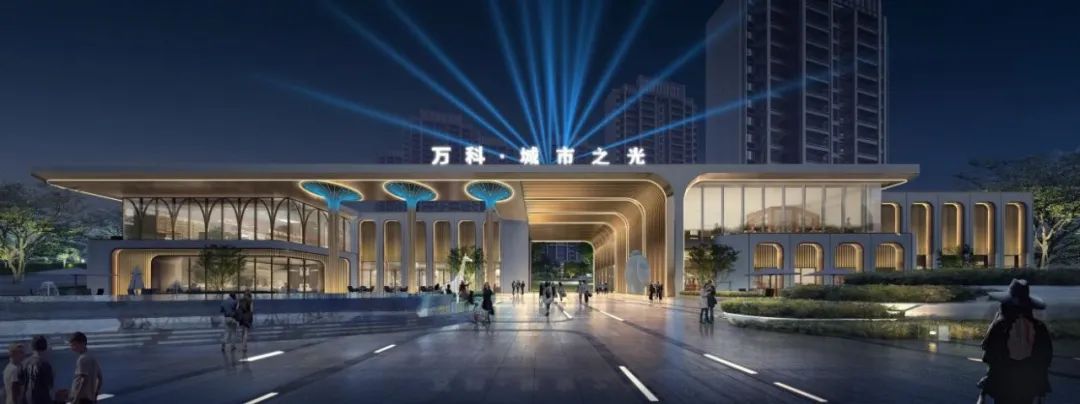
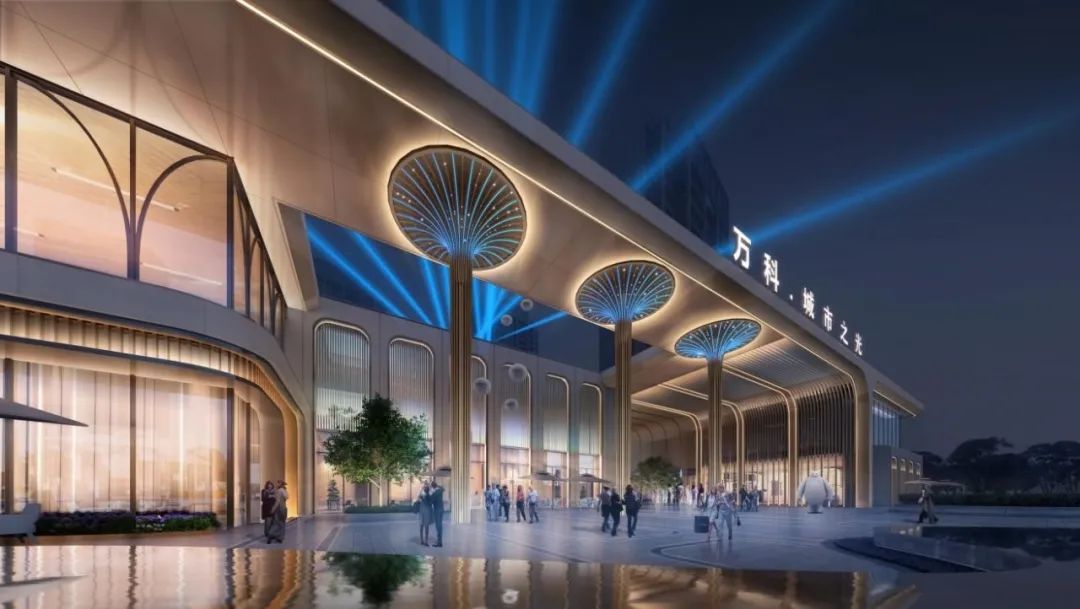
Epilogue
A landing works with highly restored design is the result of the efforts of team members. Every detail is full of scrutiny and polishing, condensing creativity and sincerity. Every wonderful highlight is creativity and feelings, and the team partners interpret poetic light and shadow aesthetics with extreme ingenuity.
We expect that when you visit these spaces, you will have more moving feelings
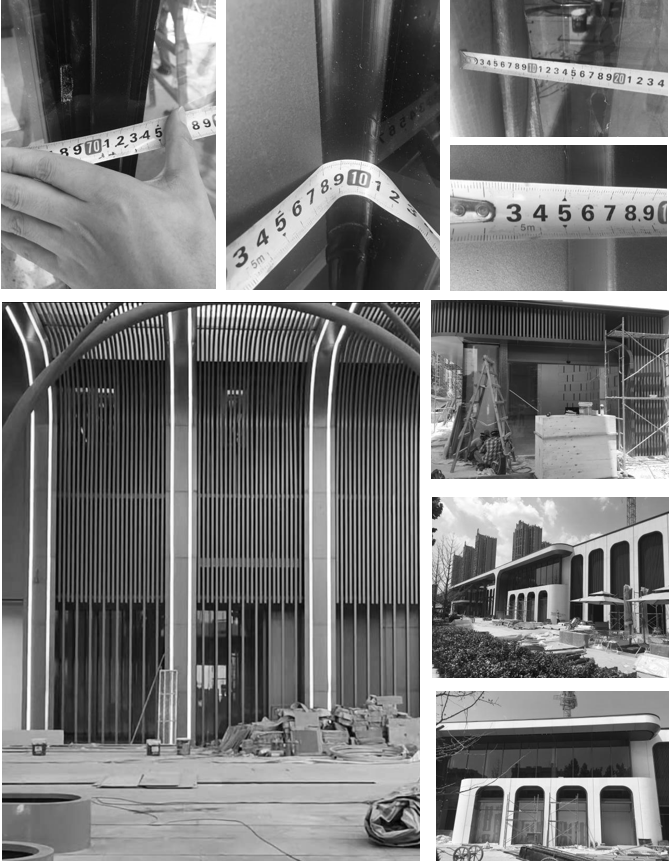
△Site photos







