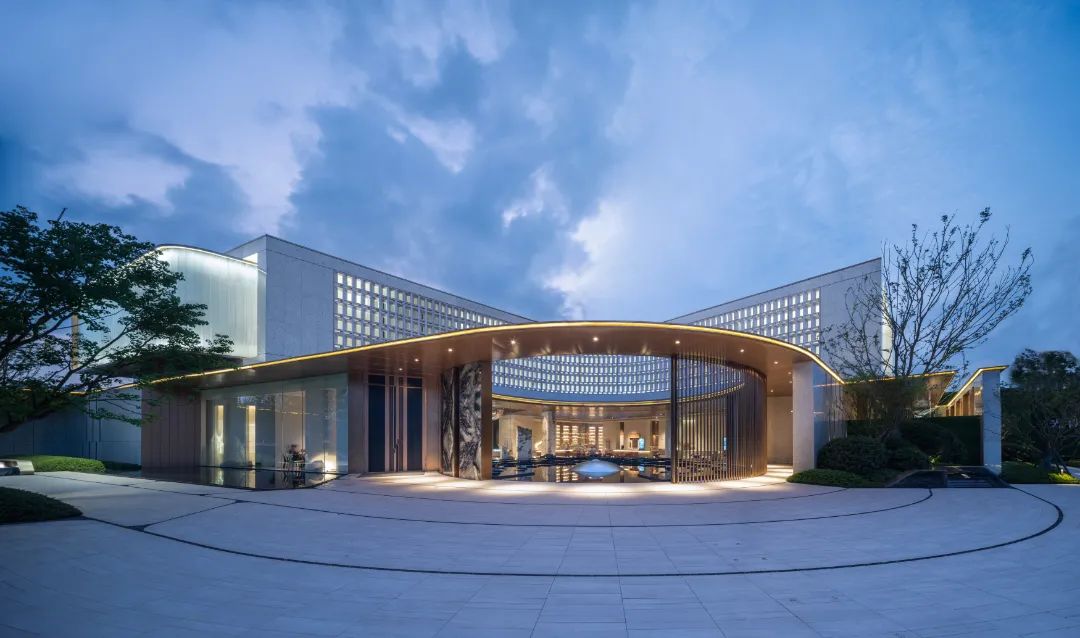Ezhou Jindi Boya Garden
-
Location
Ezhou
-
Client
Jindi Group
-
Design
Zhiyi Design
Location analysis丨Leaning on the side of the South Station, all China will arrive in a flash
The project is located in the National Economic Development Zone of Ezhou City, Hubei Province. The traffic network around the project is developed, only ten minutes to the center of Wuhan, and the supporting resources such as education, medical care and business are abundant. High-tech industries are concentrated there, high-net-worth individuals and high-level talents gather there, and technology industries are new and updated quickly.
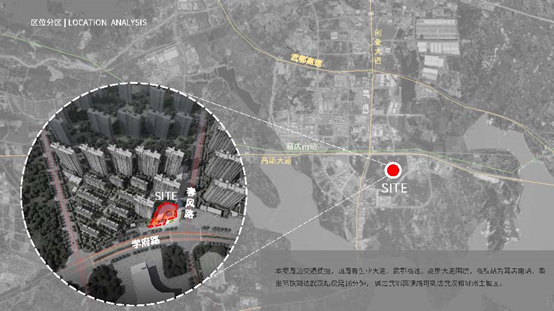
Since the appearance of Jindi Boya Garden, because of its unique design of light and shadow brown stone, it depicts an ideal living life.
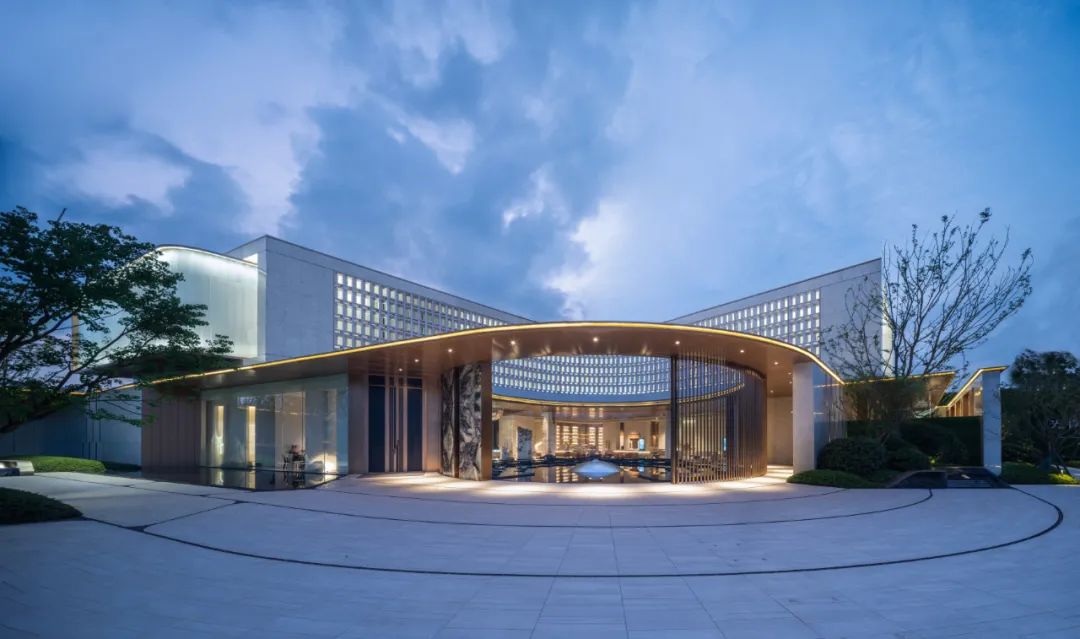
Design conception丨An art museum of light is shaped with light and shadow
The architecture is delicate and beautiful, with alternating illusion and reality and smart space, forming a unique visual identification language and endowing unique aesthetic taste through cultural heritage. Meet with the light, follow the footprints of the light, shuttle through it like flowing water, and stop to watch and feel the beauty of light and shadow.
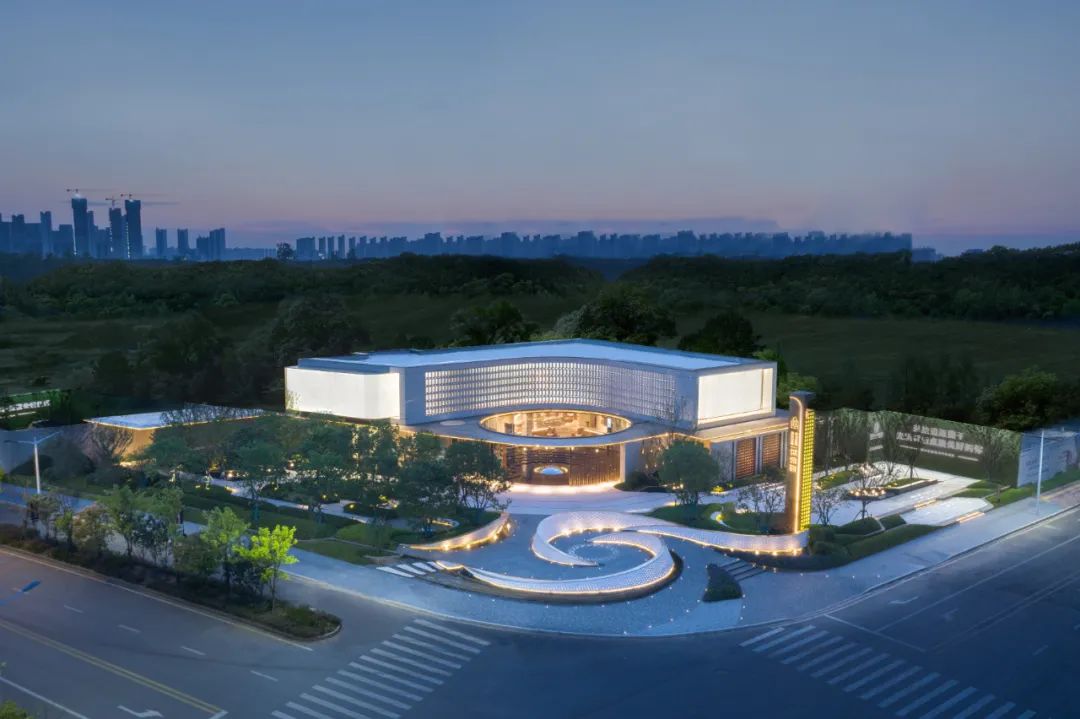
Design interpretation 1丨Dialogue between architecture and light and shadow
We refined the design concept of "containing light ? bearing shadow" in the building, creating an exquisite, elegant and lively night lighting environment, making light penetrate inside the lattice and creating a clear romantic atmosphere.
The architectural form extends along the landscape, forming a rich and varied internal space, responding to the surrounding cultural and sports resources. With refined aesthetic relationship, the spatial level is expressed according to the golden ratio technique, forming a complete and continuous urban pattern.
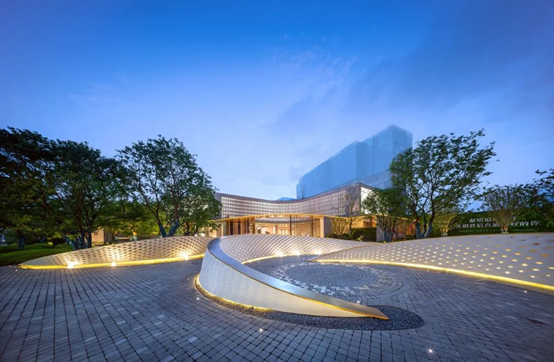
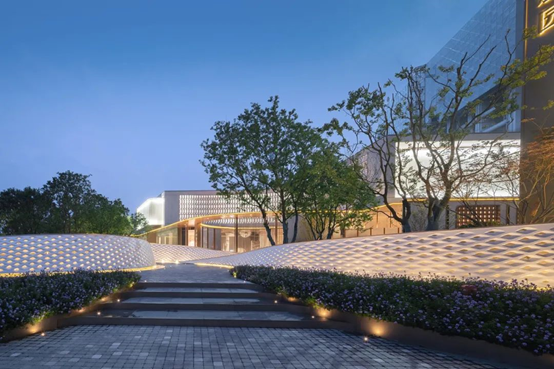
Design interpretation 2丨Integration of architecture and landscape
In the design, the place where the integration of "architecture, landscape, lighting and people" can be presented. The creative thinking of design is based on the venue expression of light and shadow, and the unique charm of various lamps is used to create an artistic atmosphere: "There is a feeling of winding paths leading to secluded spots, night falls, the starry sky doesn't ask what it is, and the lights are the guides".
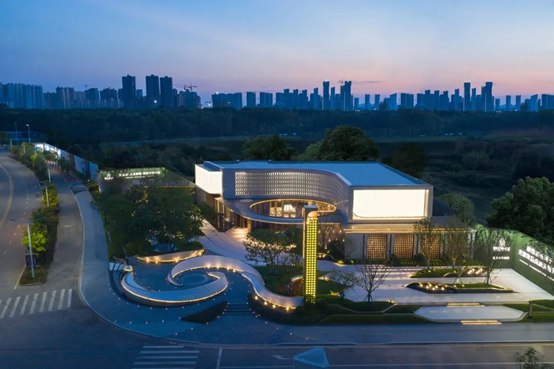
Human beings are naturally attached to light, and its brightness, purity and always can stir up countless sources of inspiration. The winding landscape entrance is matched with the simple and atmospheric main entrance space, which gives guests sincere surprises. Over the beautiful scenery, like the light on the water and the shadow passing by, it disappears in a flash, the water and mist jump between the water surfaces, and the delicate and beautiful waterscape adds a bit of atmosphere here.
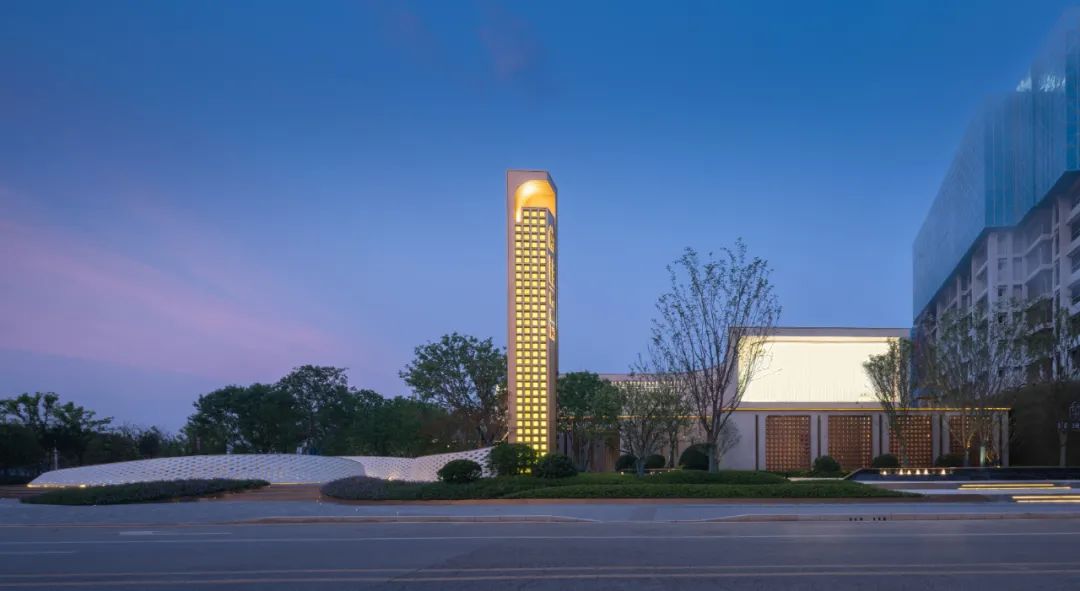
As a designer, we not only focus on the scale of planner to the feeling of lighting, but also consider the beauty of the fifth facade.
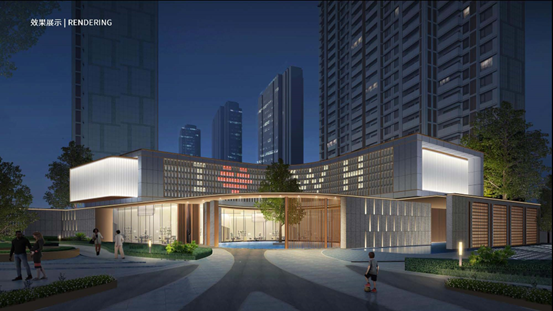
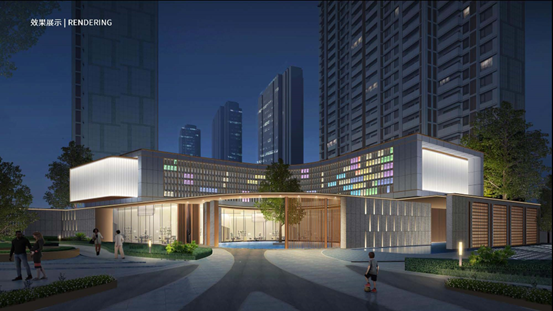
Project renderings
FORCITIS starts with demand and ends when satisfied. It takes "keep quality in mind, assume responsibility on shoulders, be honesty in the actions" as its own responsibility, strives for perfection in on-site inspection, raises questions with rich on-site experience, analyzes problems with professional knowledge and then solves the problems, gives rectification opinions for the construction unit, and sets the last barrier for the project.
FORCITIS will continue to adhere to the needs of users as the starting point, the excellent professional design knowledge as the starting point, sincere service as the foothold and the light and shadow as the brush, so that the design can create values.




