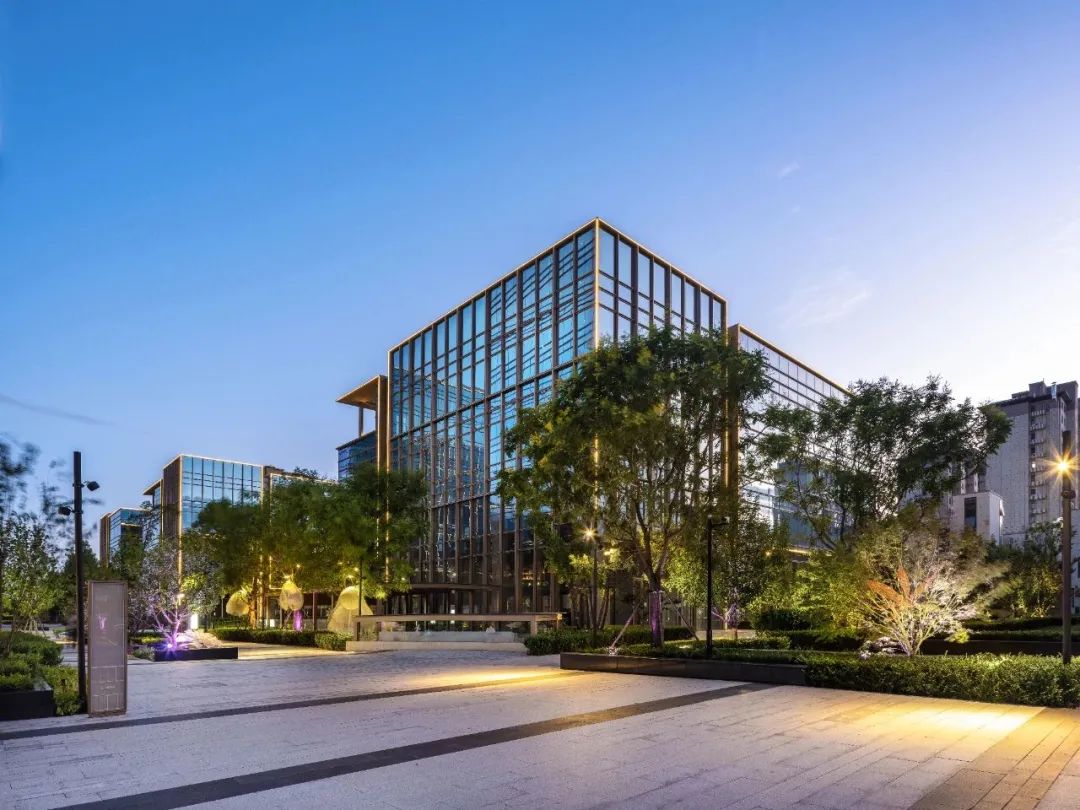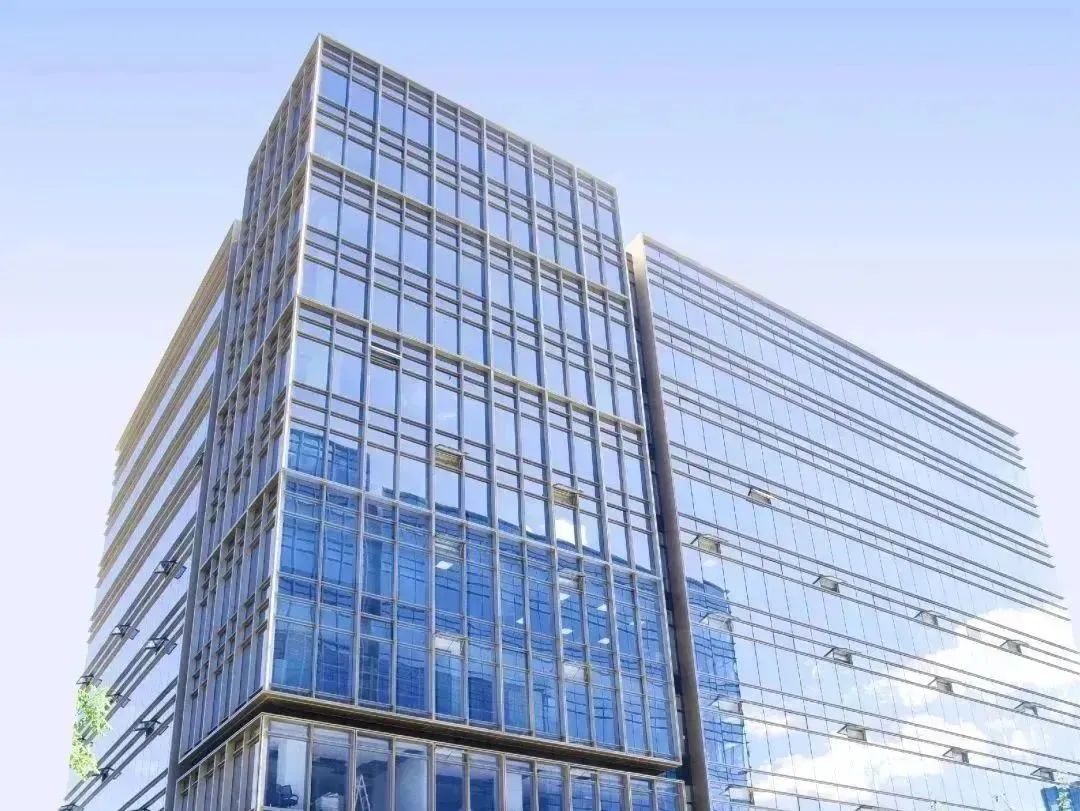Beijing VISEEN International Center
-
Location
Beijing
-
Client
Gemdale Properties and Investment Corporation Limited
-
Design
NIHON SEKKEI, INC.
-
Building Area
About 216000 ㎡
Beijing VISEEN International Center
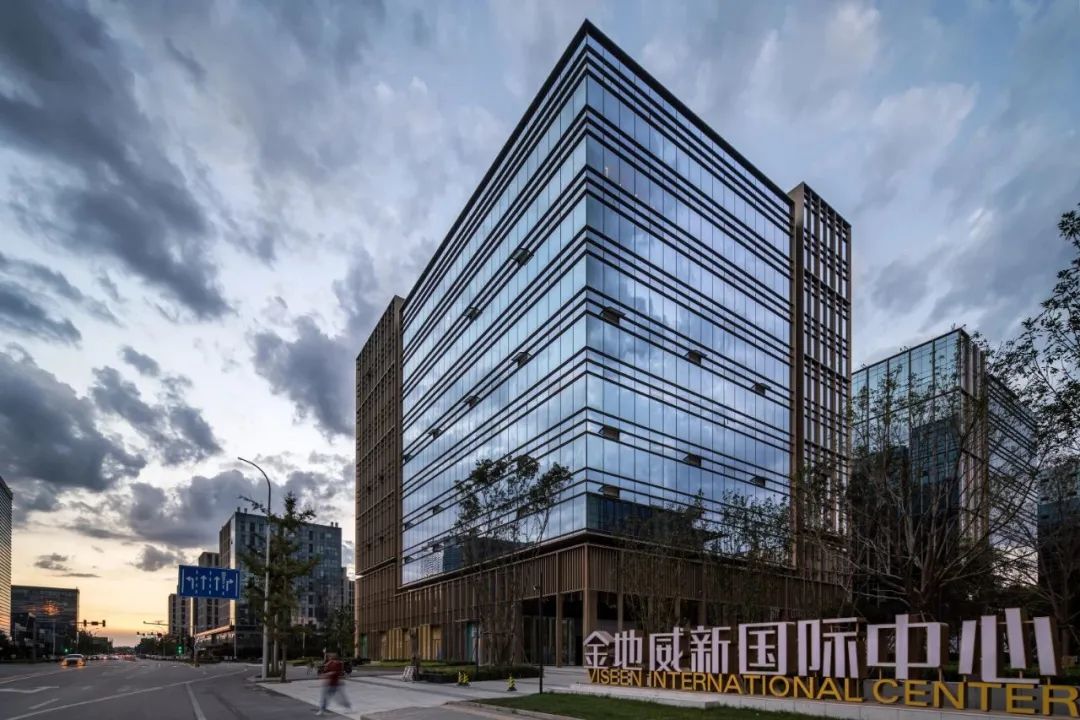
▲ overall perspective
Beijing VISEEN International Center is located in the core position of Daxing China New Media Development Zone. It is an environmentally symbiotic business park composed of three plots with a total construction area of about 220,000 square meters. It includes five 10-storey standard rental office buildings and ten 4-5-storey single-family office buildings, with simple shape and luxurious appearance.
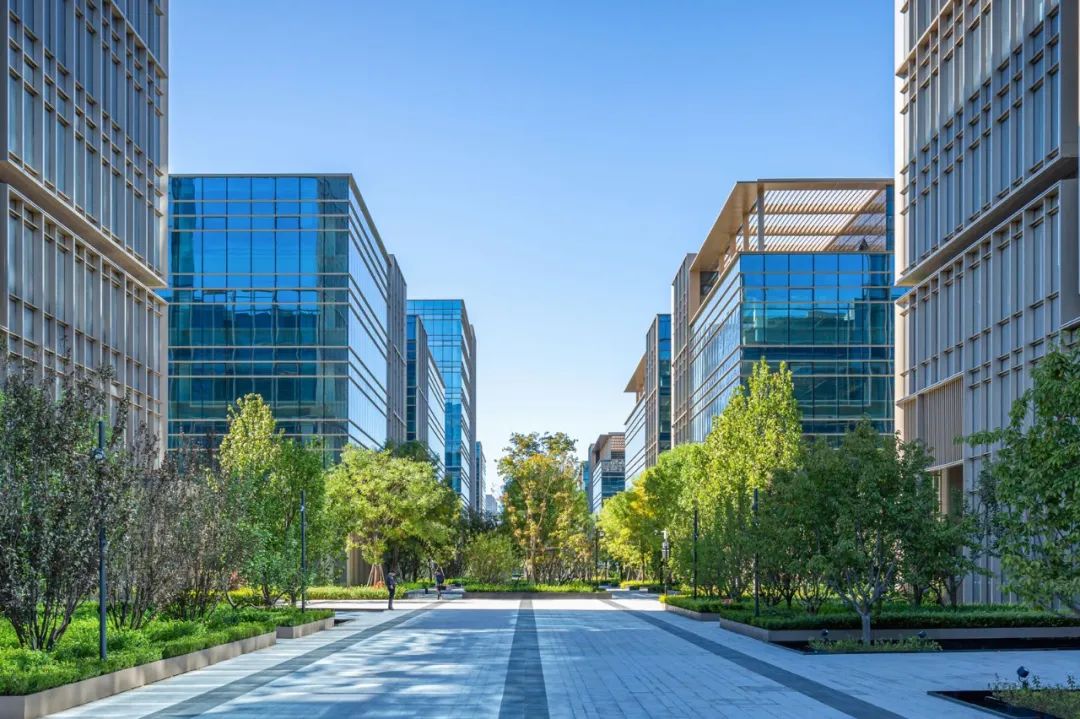
▲ realistic picture
VISEEN International Center aims to create a "new living room for big countries" on the south central axis of the capital with prospective LIFE INSIDE PARK concept. The project area enjoys the multiple industrial support policies of Zhongguancun, cultural and creative industrial park and China New Media Development Zone.
A good ecological environment is the driving force to stimulate the upward growth of employees. VISEEN International Center enjoys excellent natural ecological resources and pleasant healthy scenery. Surrounded by 13 parks about 3 kilometers away, it provides a lot of fresh oxygen and places itself in it to feel the power of nature to purify the mind.
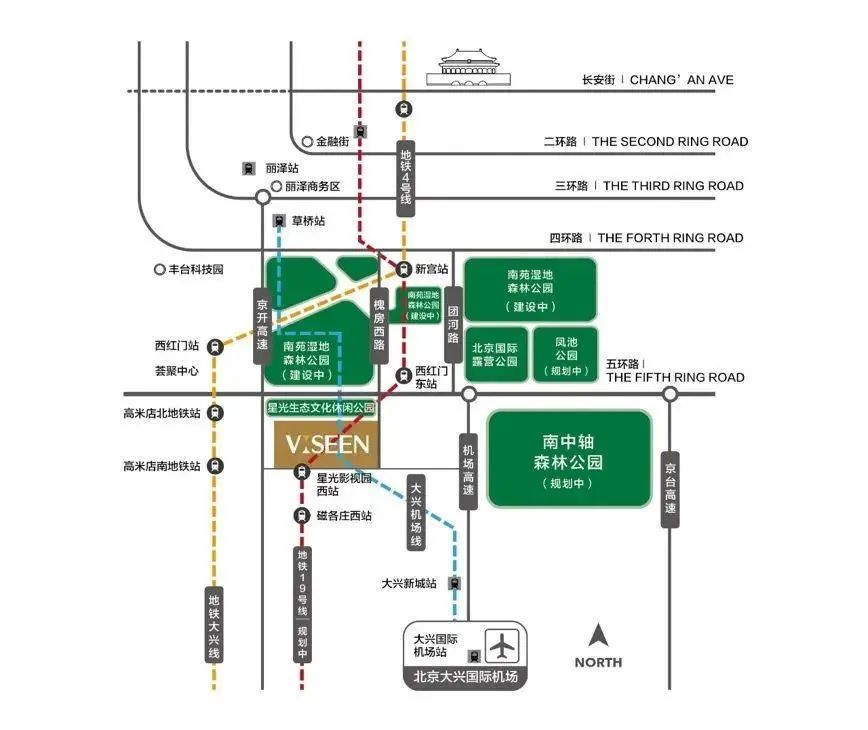
▲ Project location map
At the same time, at the beginning of the planning, VISEEN International Center deeply studied the international advanced green ecological office concept, and integrated ECOLOGY and OFFICE with a new ecological office mode ECOFFICE to create ECOFFICE-style future office concept.
Kato Kei, a well-known Japanese designer, was invited to personally undertake the architectural design. Drawing on the advanced international garden office concept, the building was integrated into nature, and the greening rate of the park was as high as 30%.

▲ Real scene of the park
At the same time, the project is a single-family cluster of ECOFFICE Garden Headquarters, photosynthetic office, one enterprise, one building, equipped with a super-large garden courtyard, an air terrace garden, a roof garden, and a three-stage ecological scene. Let the natural prosperity extend to the office space, employees can relax in this brainstorming or viewing, and work inspiration is endless.
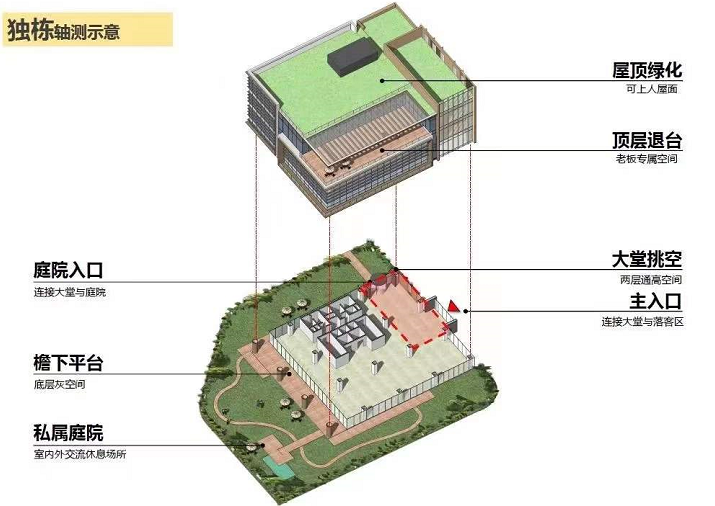
▲ schematic diagram
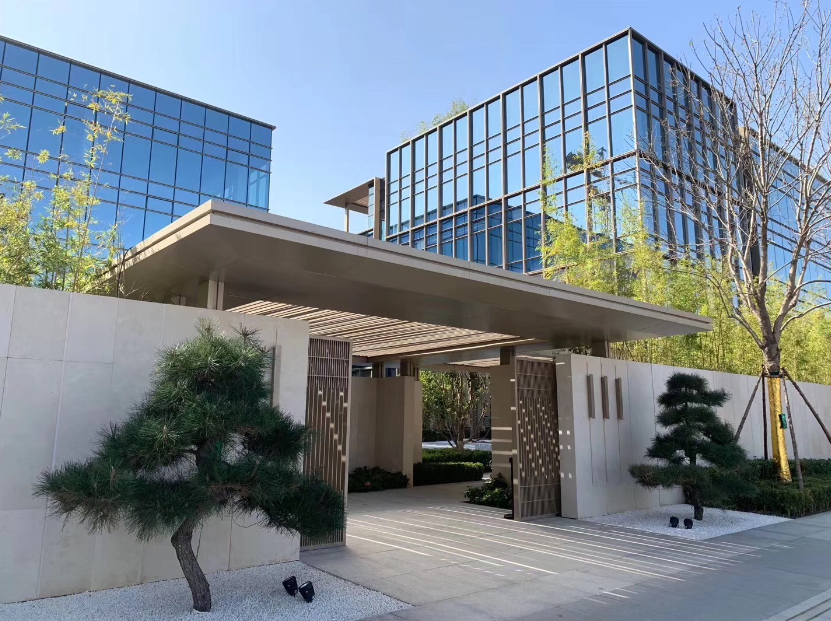
▲ realistic picture
VISEEN International Center takes minimalism as the core design concept. The facade of the building adopts the form of hollow double silver low-e panoramic glass curtain wall+aluminum plate+aluminum grille. Large area of glass replaces thick and heavy walls, and light and thin line frames are hidden in them, showing a blue-gold-white three-color differentiated three-dimensional effect. On the basis of the hard core of environmental protection, energy saving, heat insulation and noise reduction, it brings beautiful, open and light visual feast, highlights the international temperament, and forms a commercial building with strong landmark, business and publicity.
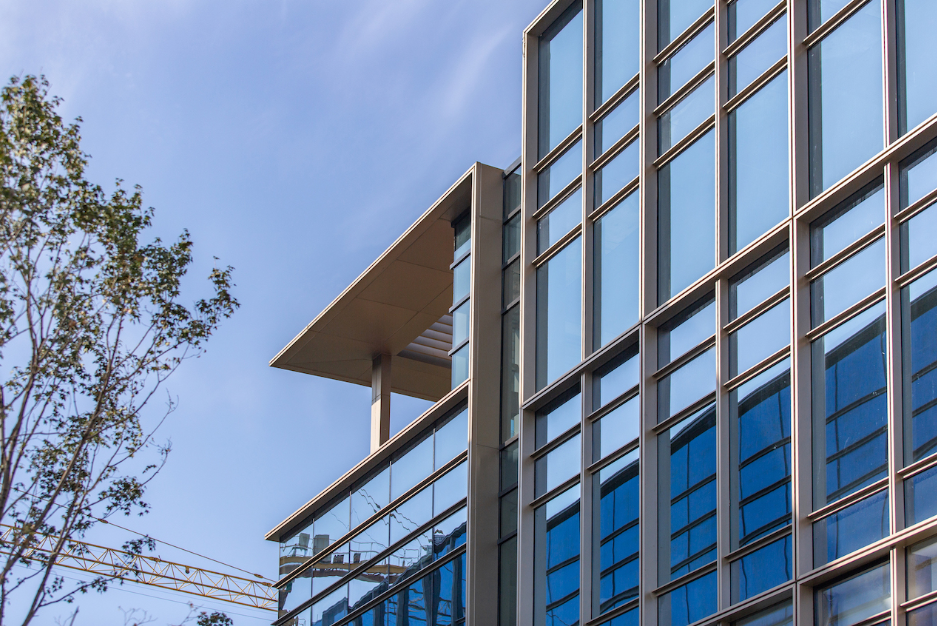
▲ realistic picture
The building stands in the bustling, with a quiet and open attitude into the existing urban texture. Under the sun, the whole building is like a huge mirror. The light flows and the dawn and dusk are different, giving life a visible sense of comfort and highlighting the charm of business elegance.
At night, through the setting of RGBW four-color floodlighting, the humanized night lighting of the park is realized. With the change of multi-level nightscape mode, the landmark and ornamental value of the building are increased, the low-key luxury enterprise temperament is highlighted, and the world aesthetic trend is deduced.
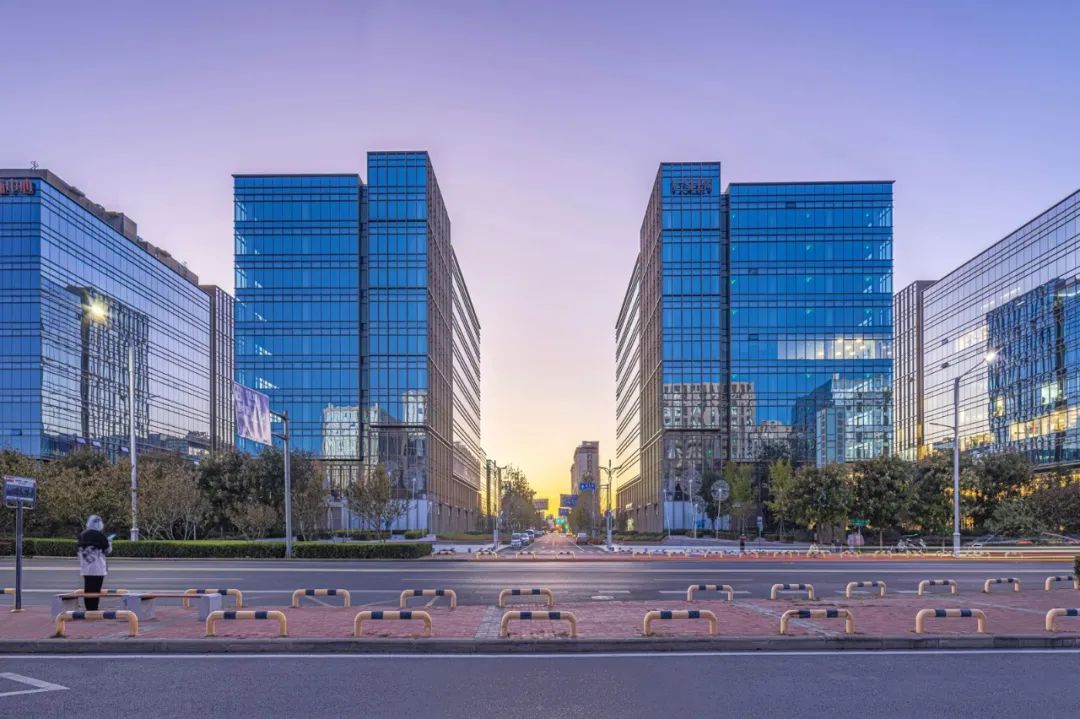
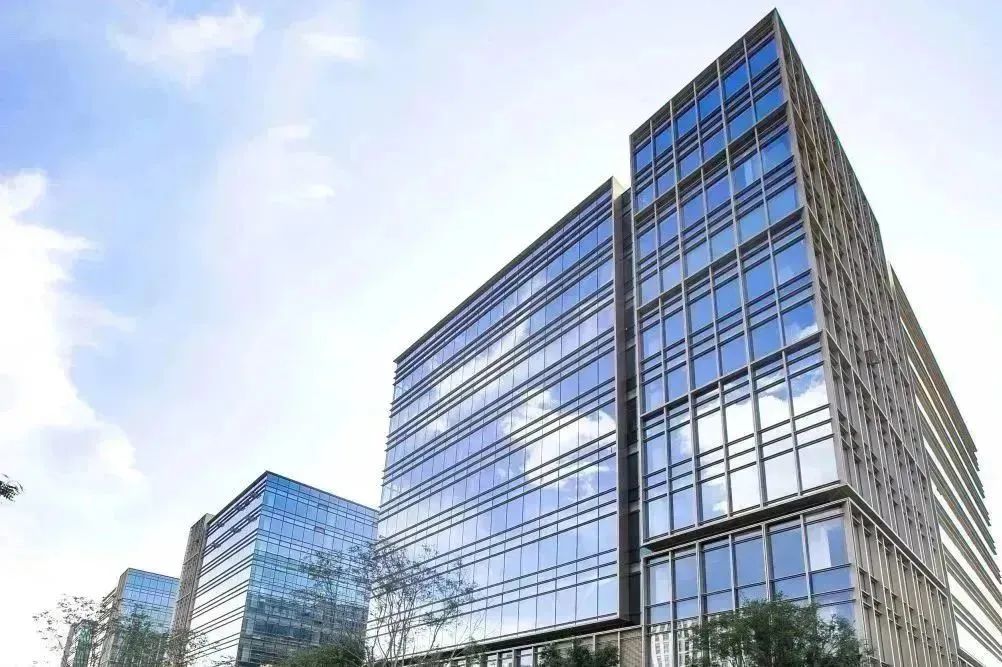
▲ realistic picture
More facade view :

Into the lobby, the first floor 10.2m pick high hardcover lobby, 4.2m standard floor height, 360° vertical landing panoramic office, full of smart space, let the mood from the moment of entry feel beautiful transparent, no pressure, fresh air and face recognition and other intelligent building system, make the office more healthy and efficient.
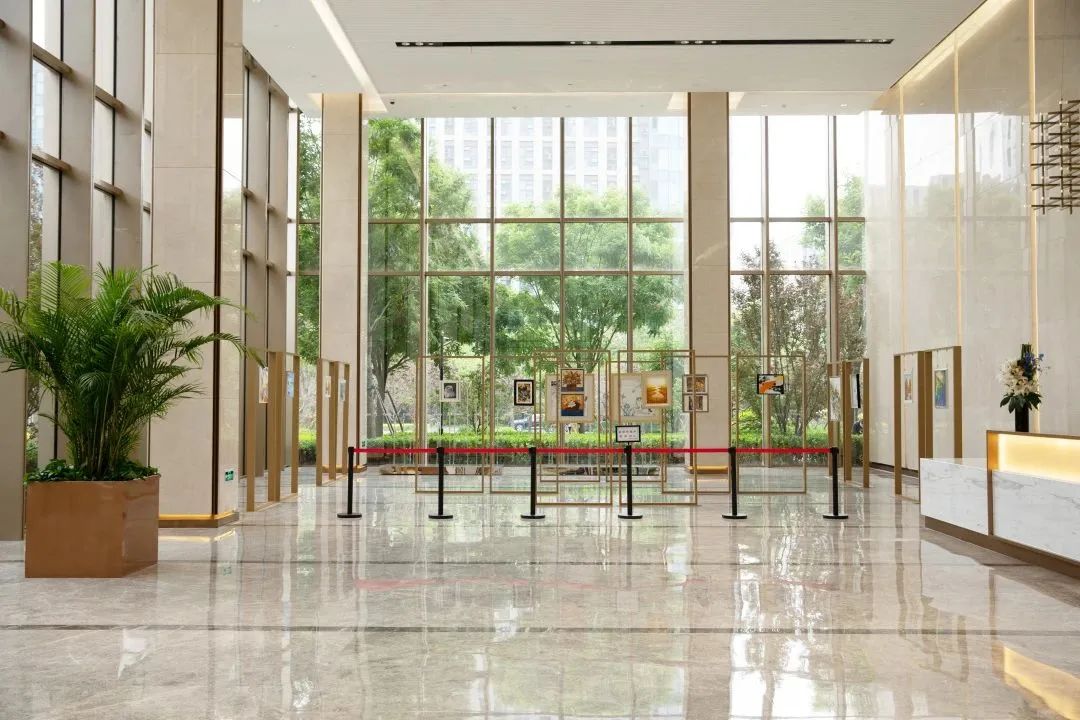
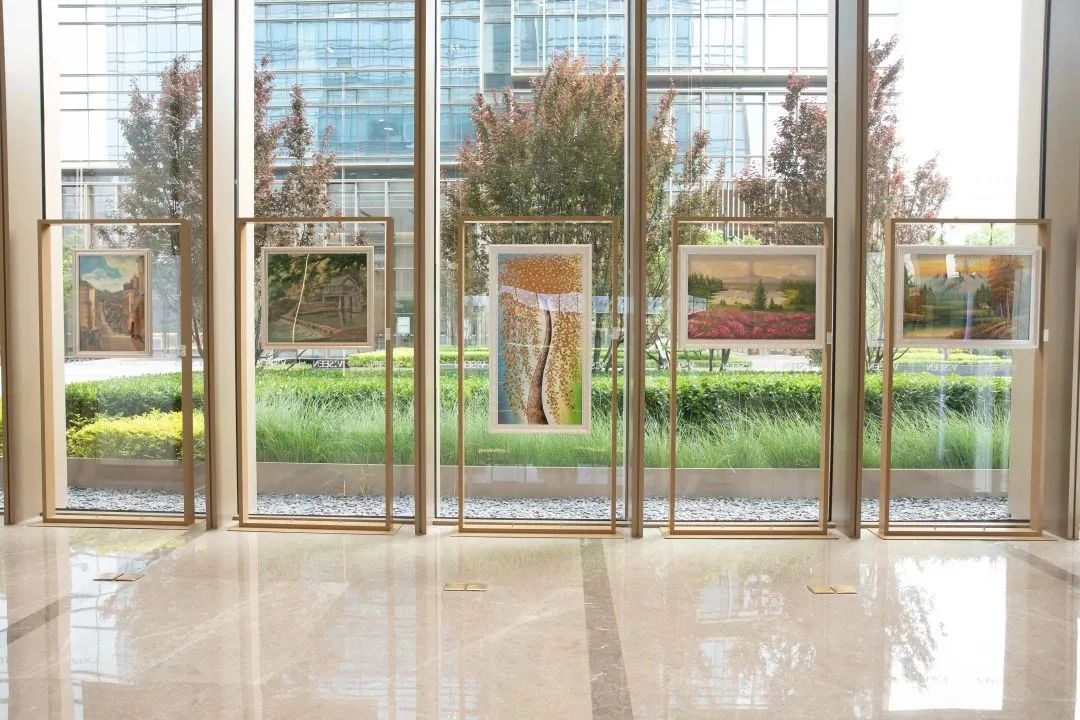
▲ Lobby view
Focusing on the theme of "science, technology, culture and digital economy" in the region, VISEEN International Center promotes the high integration of the new media industry with the new generation of information technology, science and technology service industry and cultural and creative industry, creates an industrial innovation ecosystem with software and hardware linkage, and promotes regional economic development with industrial agglomeration effect.
FORCITIS serves the whole life cycle of the project with the role of curtain wall consultant and design. Under the urban planning pattern of reasonable intergrowth of new production city, the project integrates the leading international high-quality resources to build a resource ecosystem exclusively belonging to the VISEEN International Center.
-

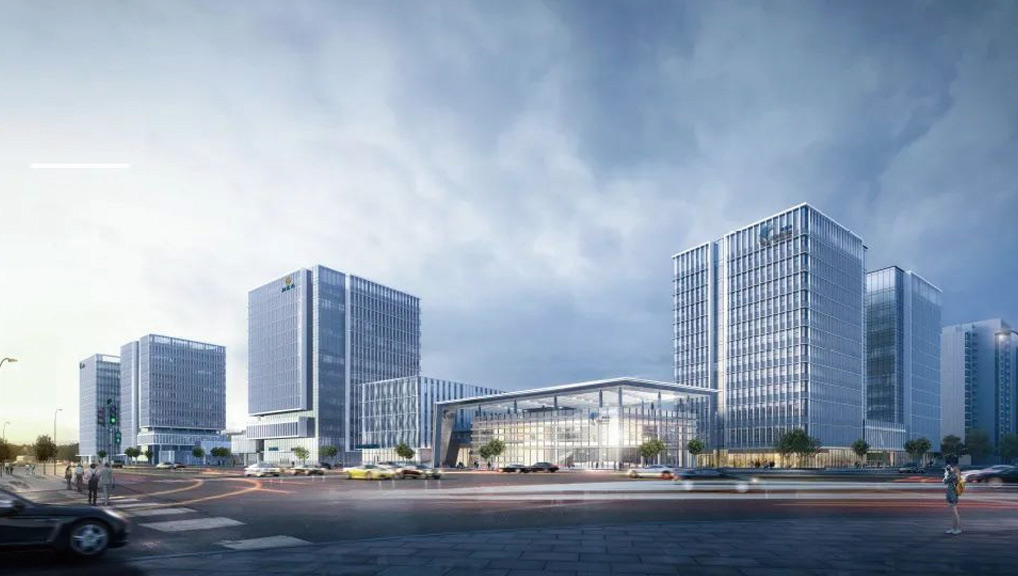 Sanya Merchants Kechuang PlazaCreate a minimalist and pure visual effect of office facade.
Sanya Merchants Kechuang PlazaCreate a minimalist and pure visual effect of office facade. -

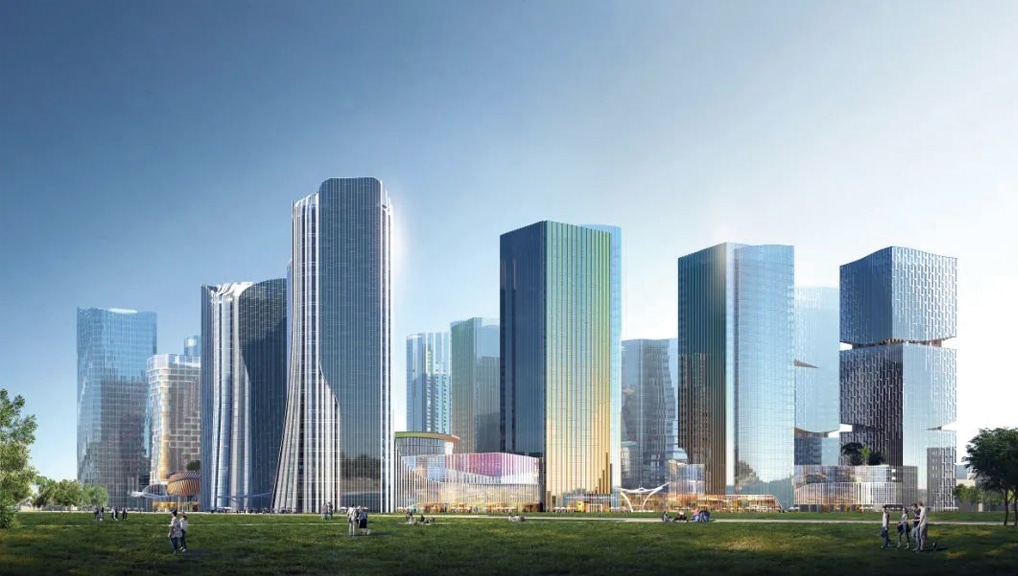 Dongguan Zhengzhong Science ParkThe facade design is combined with thousands of miles of mountains and rivers and high mountains and rivers to create a brand-new image cover of Greater Bay Area.
Dongguan Zhengzhong Science ParkThe facade design is combined with thousands of miles of mountains and rivers and high mountains and rivers to create a brand-new image cover of Greater Bay Area. -

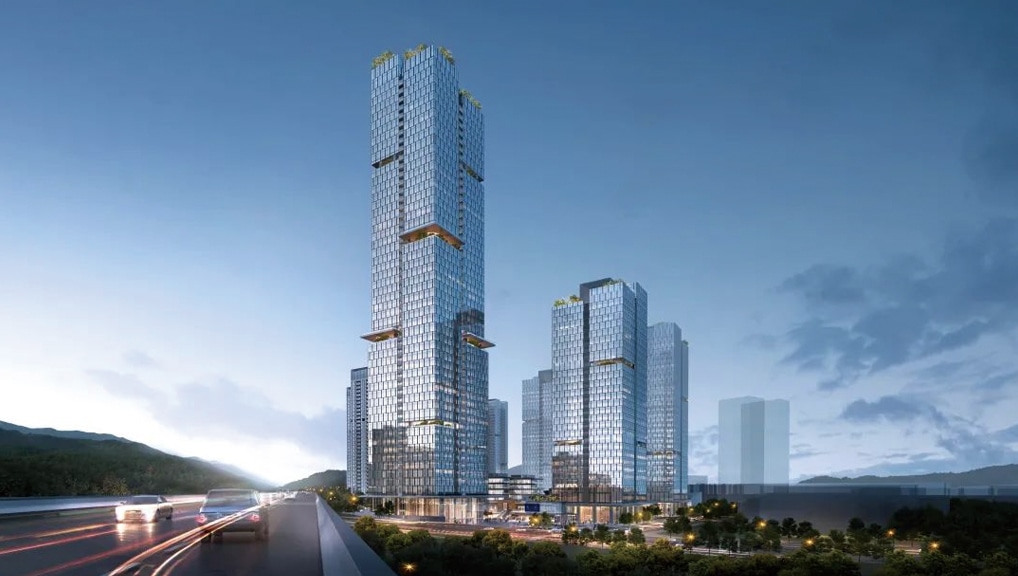 Shenzhen Shenshan Science and Technology Ecological ParkWith the help of elegant and changing facade design, a new generation of industrial parks will be built.
Shenzhen Shenshan Science and Technology Ecological ParkWith the help of elegant and changing facade design, a new generation of industrial parks will be built.




