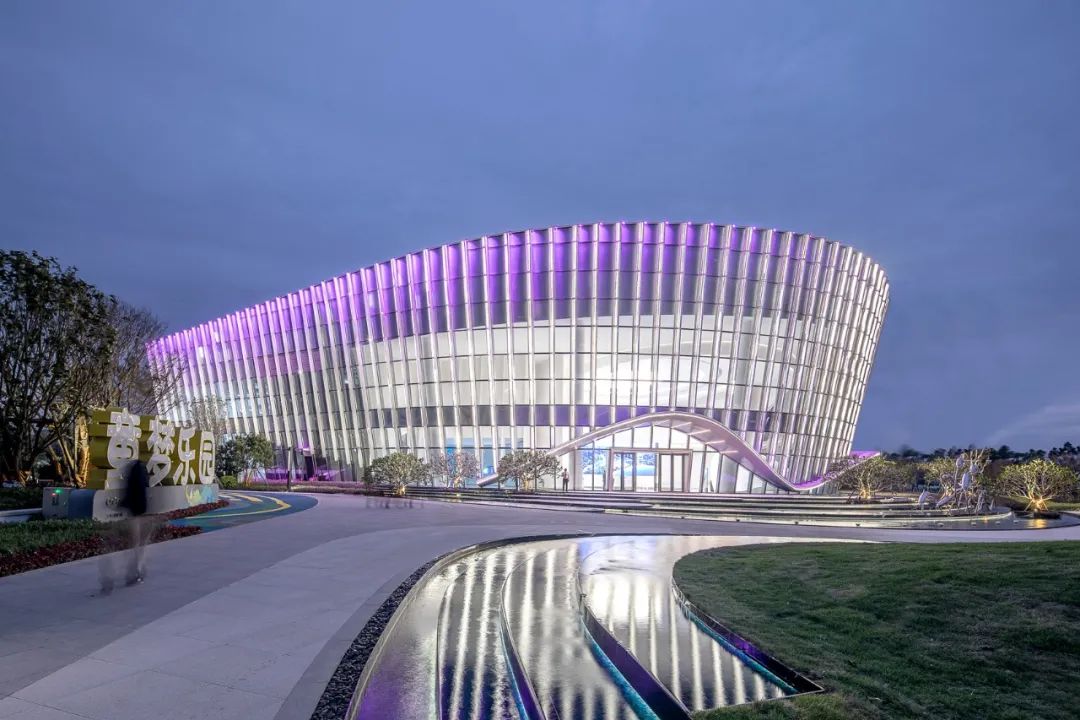Fujian Jinmao Smart Science City
-
Location
Fuzhou
-
Client
Jinmao Real Estate Development Co., Ltd.
-
Design
Fujian Jiabo Associates
01
Project background
Fuzhou, as the starting point of the Maritime Silk Road since ancient times, has always maintained the spiritual core of embracing all things. The project is located in the core area of Fuzhou Binhai New City, drawing creative inspiration from rich marine culture, facing the future, meeting the tide, and creating excellent works of art with great personality.
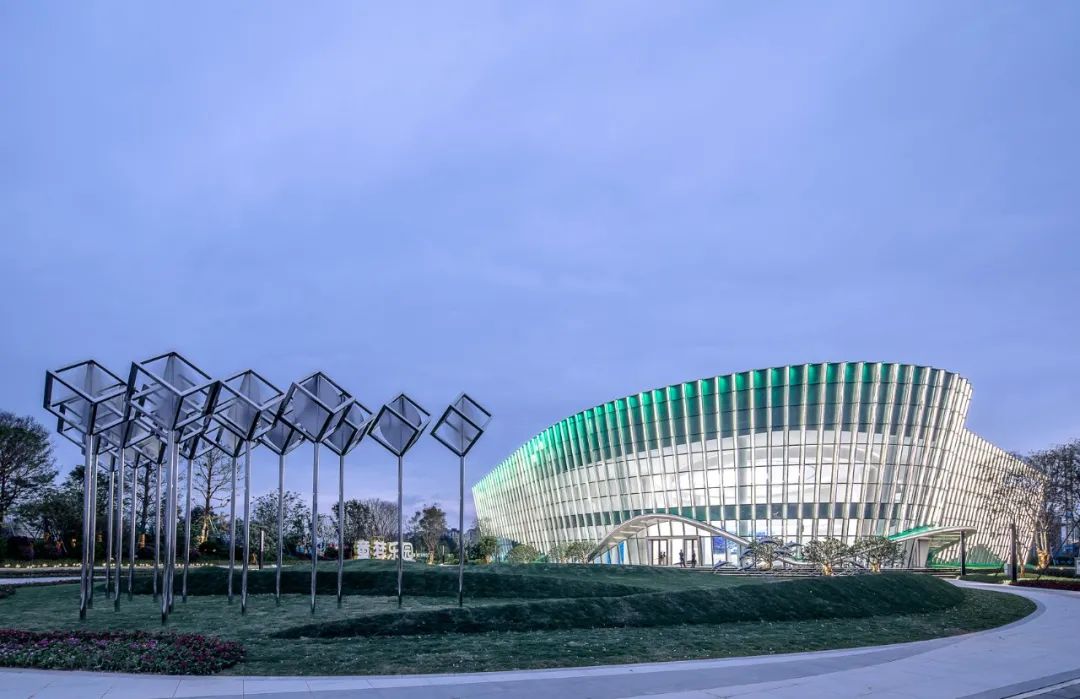
02
Image interpretation
Stepping into the demonstration area slowly, the oncoming main building shape rhythm seems to come through the waves, giving people a shocking visual experience. The glass facade of the main facade is simple, generous, bright and transparent, and the slender decorative lines stand upright, shining under the irradiation of light, showing sparkling waves. The entrance canopy of wave system blends with the overall design concept and penetrates the artistic aesthetics of Ocean City.
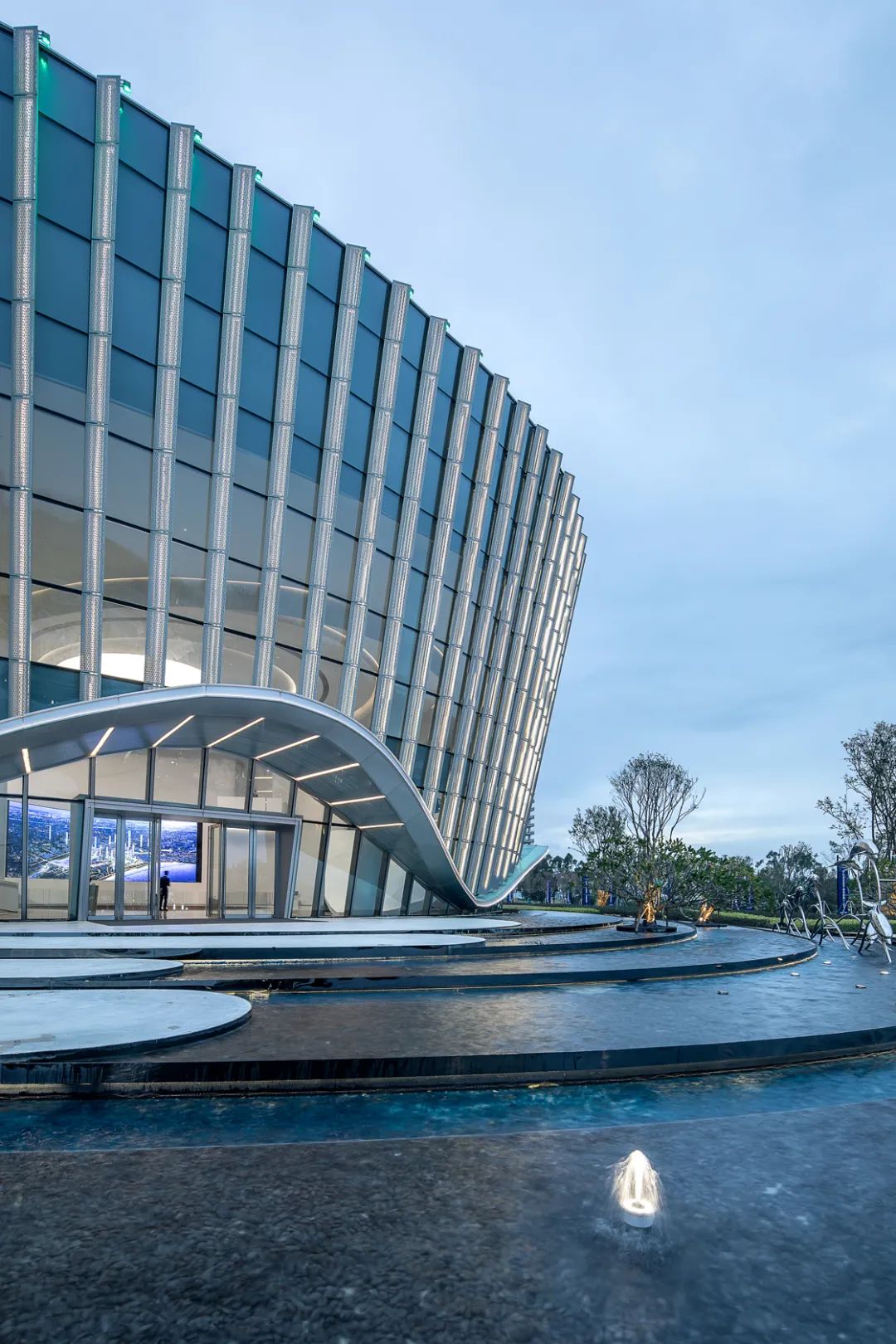
In addition, the lines are rhythmic, and the main body of the building and the whole environment are arranged in an orderly manner and coexist harmoniously. In the scene, giant whales, dolphins and ripple sculptures of various colors flow along with the "waves" are created, which makes the whole area full of ocean atmosphere, and echoes the coastal scenery with the breeze.
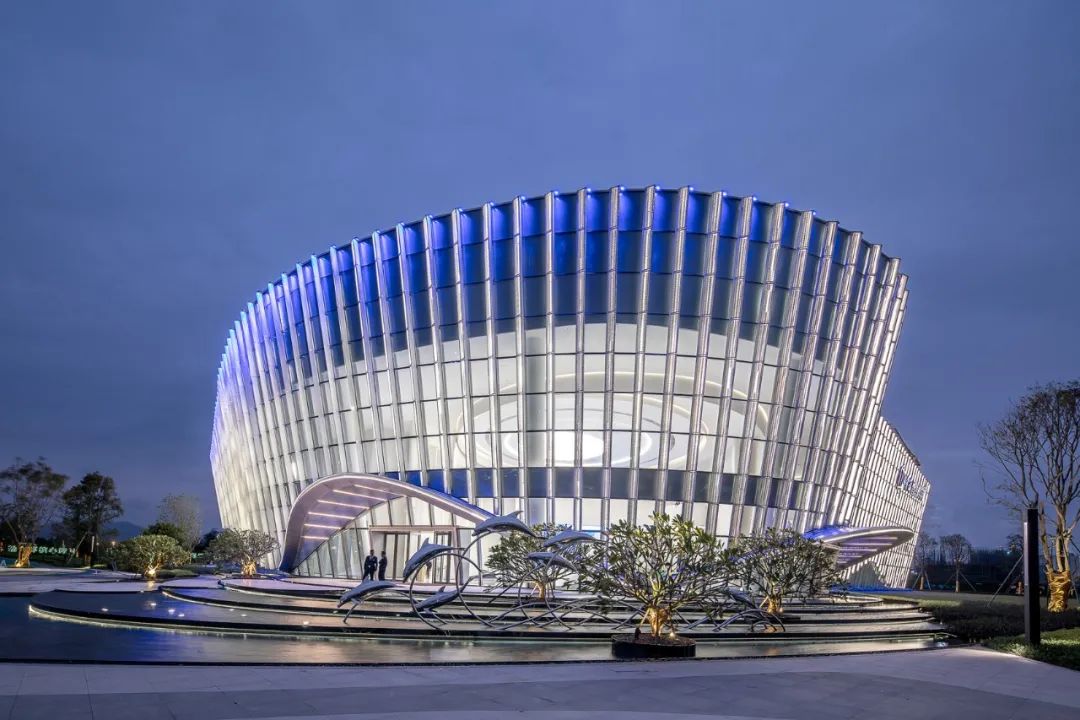
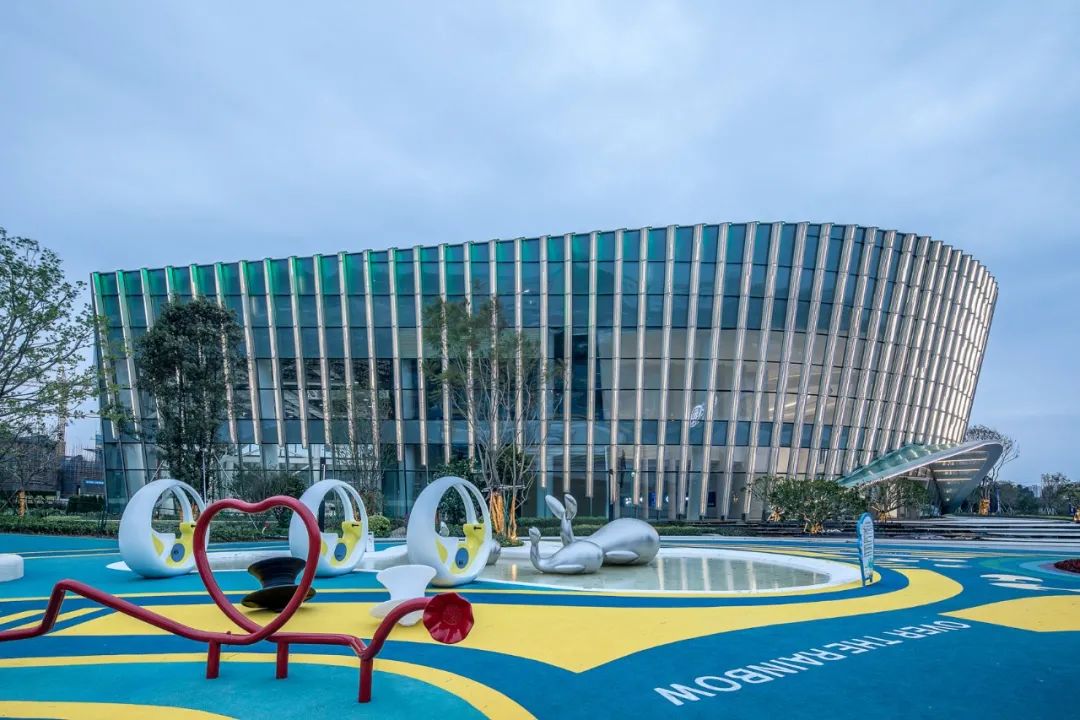
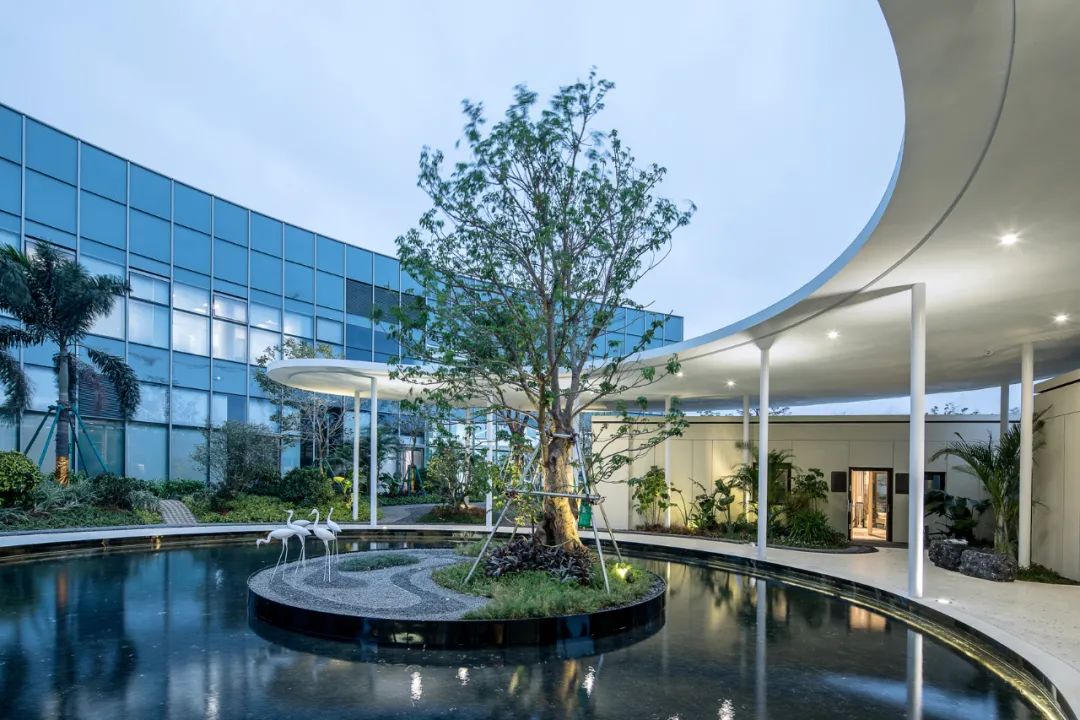
03
Ingenuity presentation
The positioning of the project is clear, and the owner and architect have extremely high requirements for the landing effect of the project. In the design process, the project team continuously optimizes and adjusts to meet the needs of all parties.
In the design of first edition, the scheme of using double-layer glass facade was determined. The whole sales office combines illusion with reality, with glass facade on the inner layer and grille on the outer side. The connection between the inner and outer facade is established through the main structure. The main entrance of the building is also designed with a canopy cantilever nearly 10m to enrich the level of the outer outline and enhance the overall visual impression. The core of the scheme lies in the positioning of the main steel frame, which is the key to connect the inner and outer facade and the basis for the whole project to land.

△Effect of original scheme
In terms of the effect and model, it is not difficult to find that there are more members connected with the inner and outer facade. However, the rationality of structural members has an impact on the actual effect, main structure and facade. If the steel frame design is unreasonable, it will cause many difficulties in the later implementation of landing.
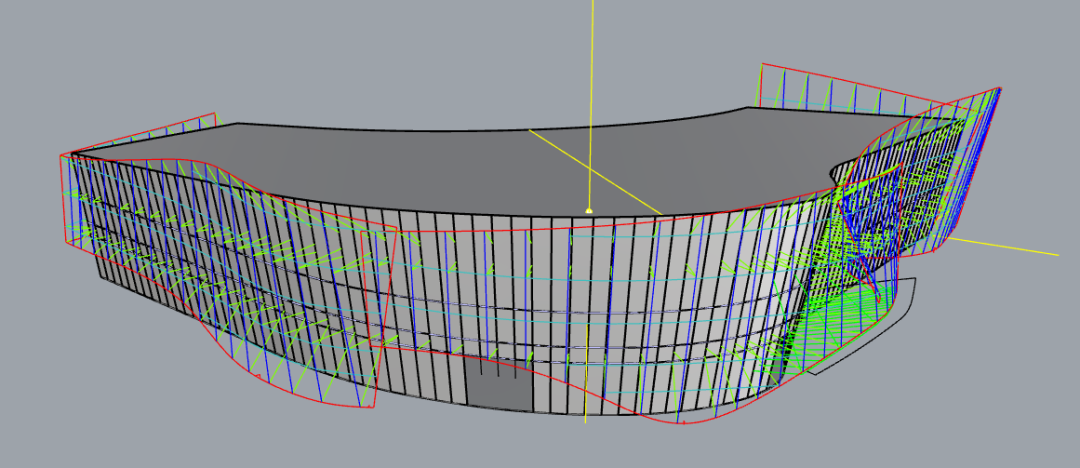
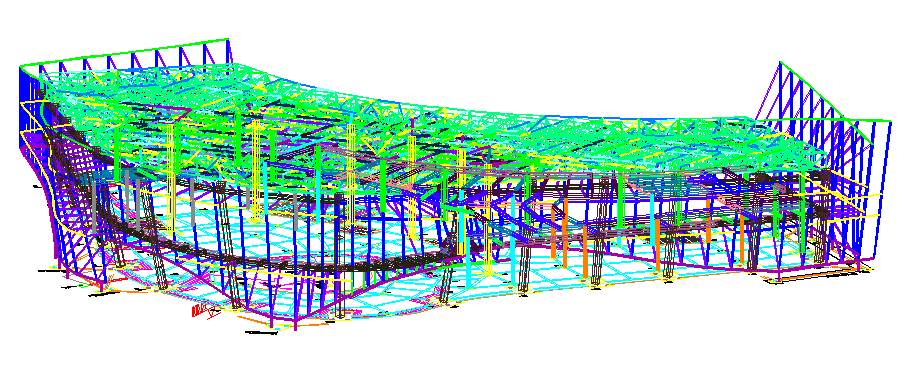
△Original calculation model
After multi-party calculation and cooperation, the final preliminary scheme cannot meet the actual needs, and the second edition of the scheme is implemented via the hand drawing. In the new scheme, the facade with double-layer glass is changed into a facade with single-layer, and the core focus of its design lies in the realization of vertical line modeling.
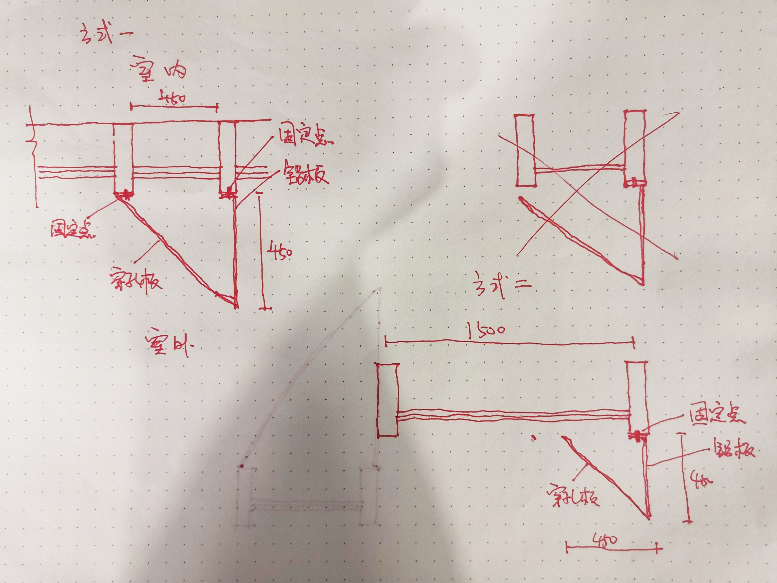
In terms of overall facade design, 450*350mm vertical decorative lines are adopted to achieve simple facade effect and meet the lighting layout requirements, which can present better visual effects both during the day and at night.
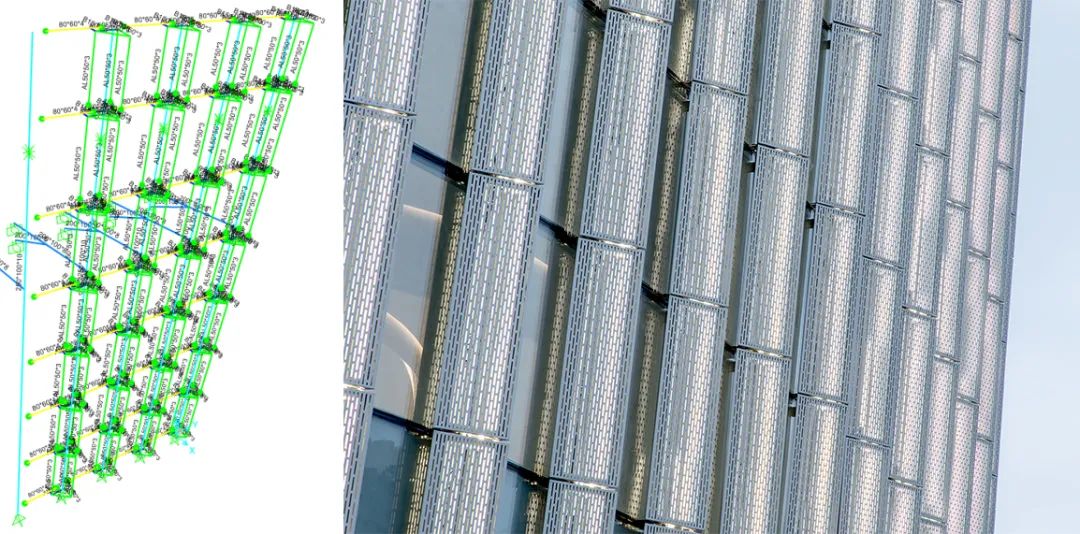
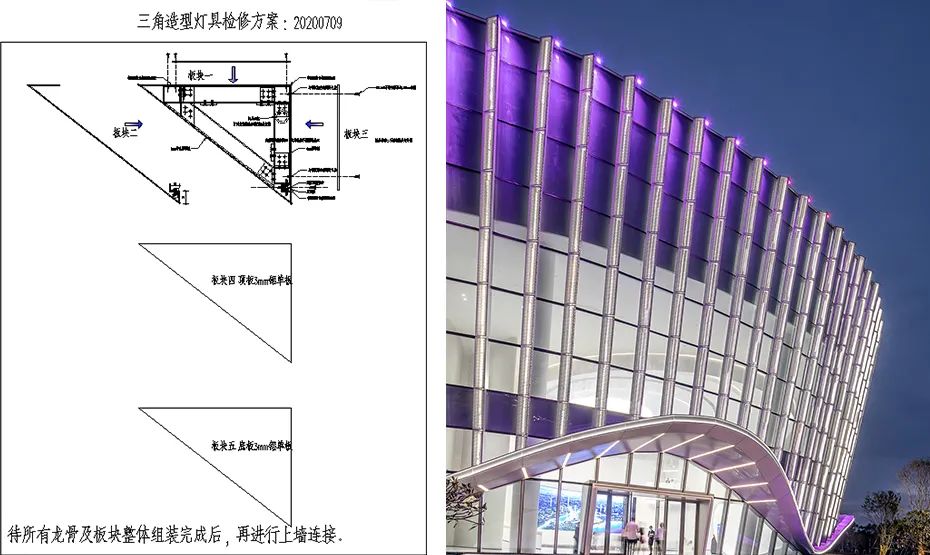
△Triangular modeling construction and lamp maintenance scheme
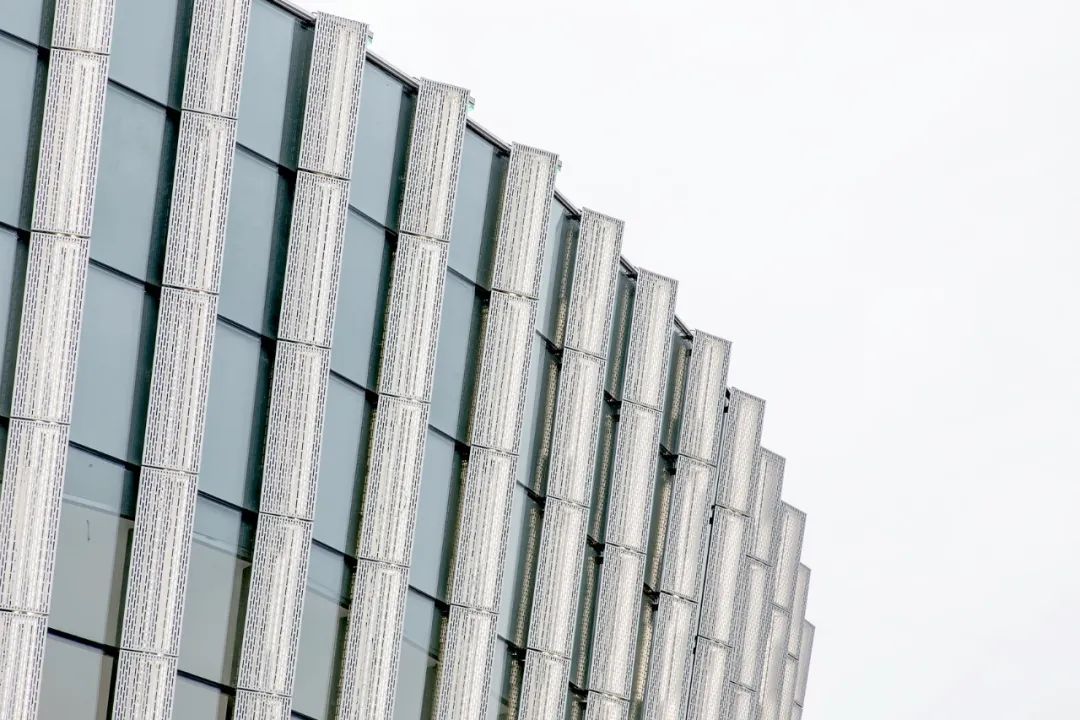
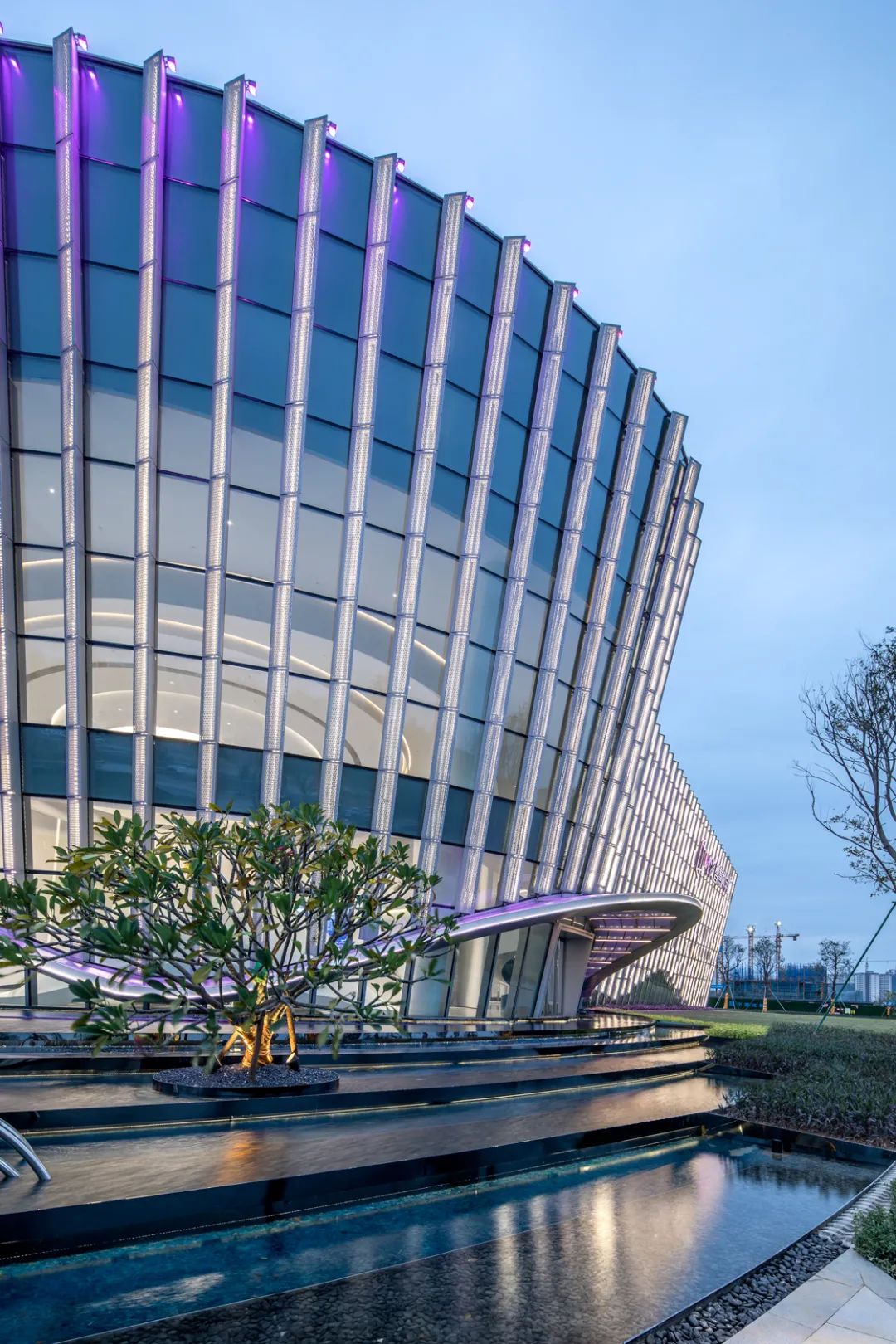
In addition, in the design of the streamer canopy at the main entrance of the project, the aluminum plate shape of the cornice fluctuates up and down, showing a large arc curve, and the details of the splicing and the transition between the main bodies are meticulous. The upper plate of the canopy should be the glass, and the lower plate should be the perforated aluminum plate, which creates a transparent practical effect. Under the light projection, it is blurred and changed, and it is integrated with the main body of whole building to accurately express the design concept of the project.
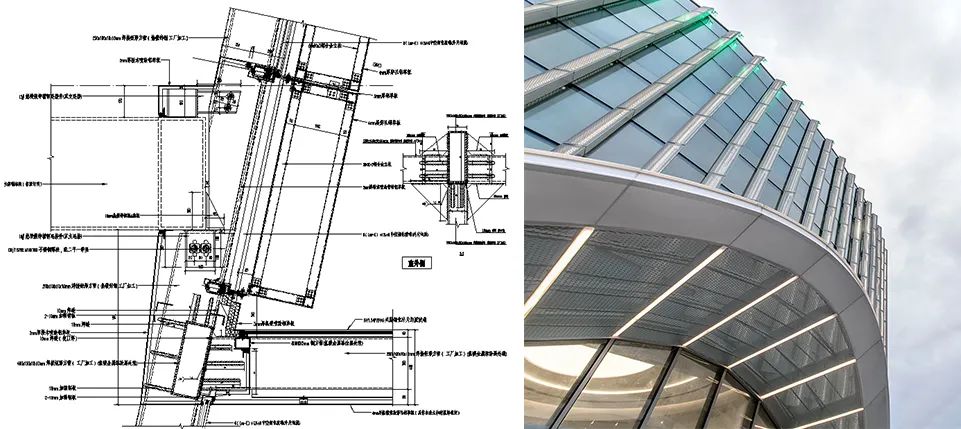
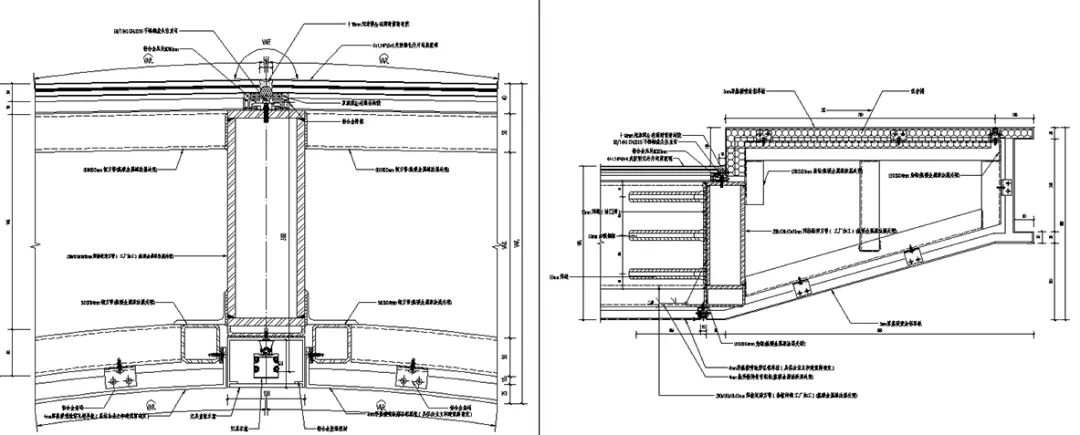
△Specific practices
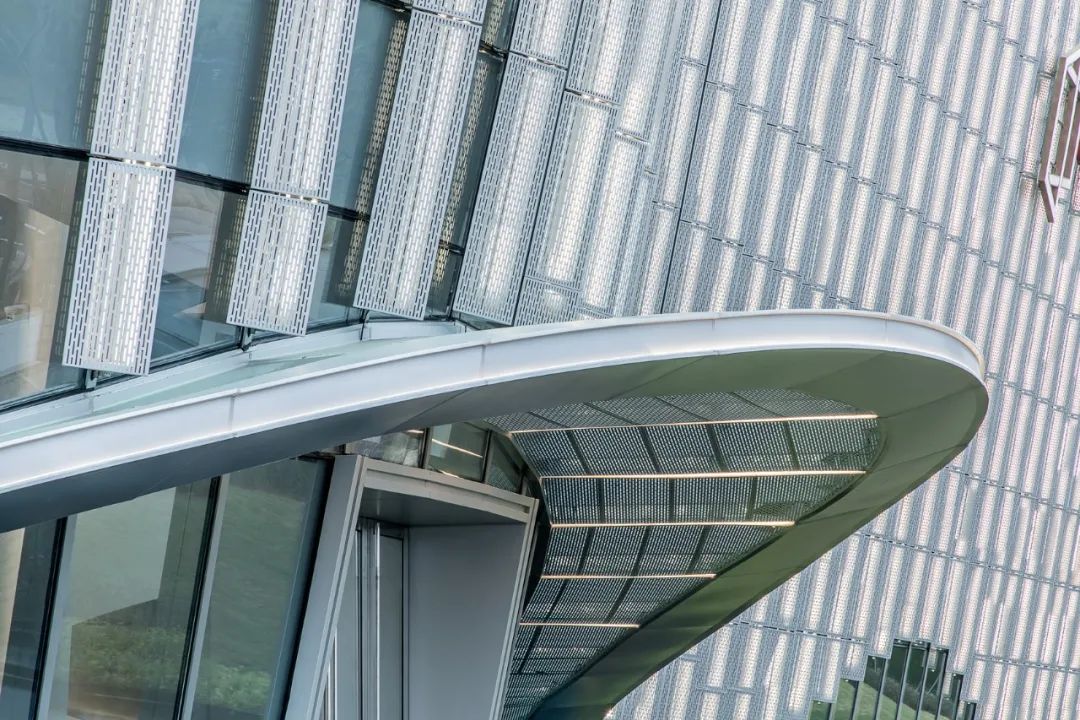
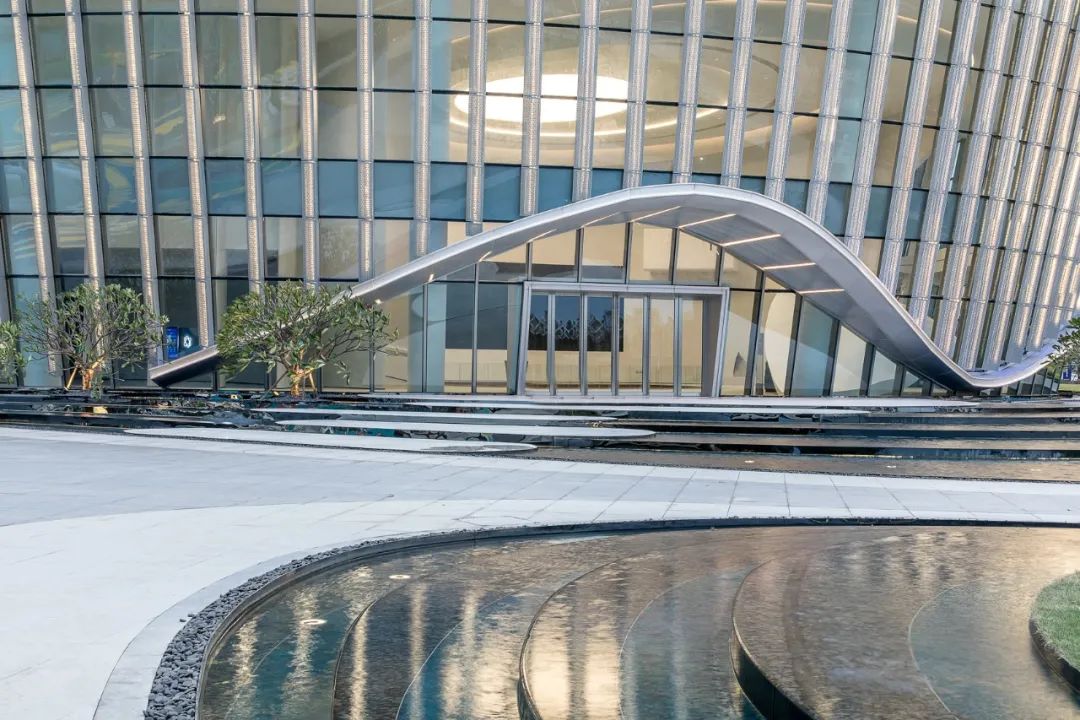
Adjusting from double-layer facade system to single-layer facade is not only more reasonable in structure, but also presents a comprehensive effect. In case of focusing on ensuring the cost, it is also more in line with the expectations of architects and owners, and the overall performance is simple and light, with smooth lines.
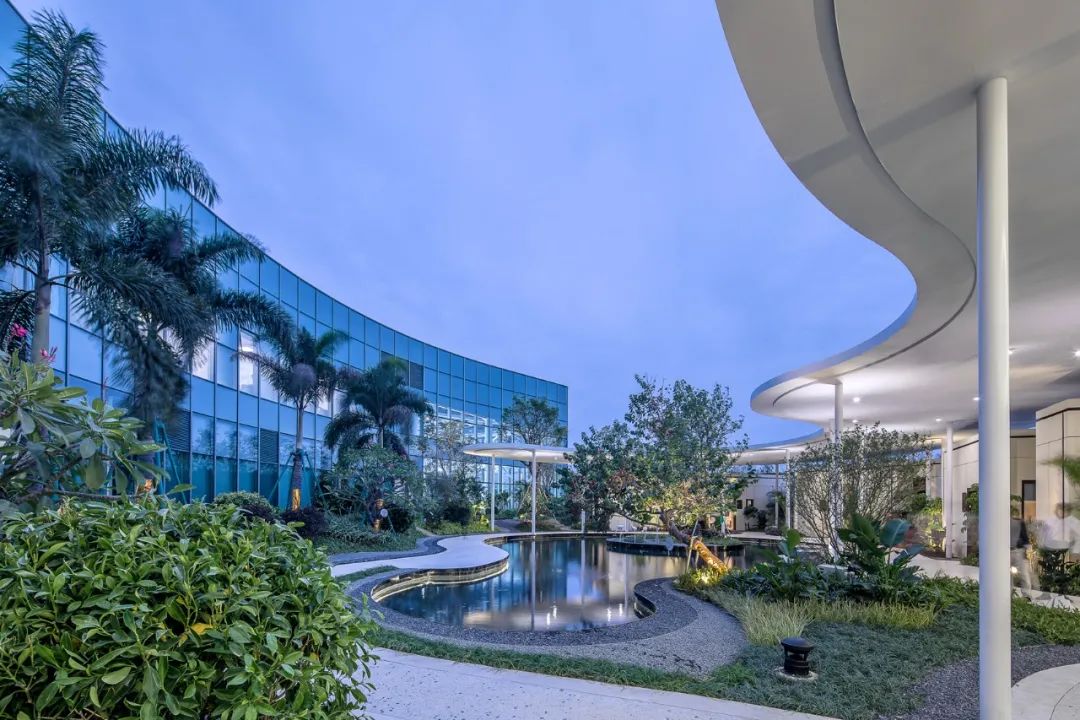
04
Epilogue
With the image of the ocean, the future city is outlined. The Jinmao Smart Science City Demonstration Zone Project blooms in Binhai New City with its hard core shape and clear lines, creating a brand-new conceptual design and unsealing the future of the city.
During the process from design to landing, the responsibilities of facade consultant are not only reflected in completing the project, but also promoting multi-disciplinary cooperation, active communication and participation in the project process, avoiding risks, reducing repetition and solving technical problems in the process, and promoting the orderly development of the project from a higher level, so that the project can show better landing effect.
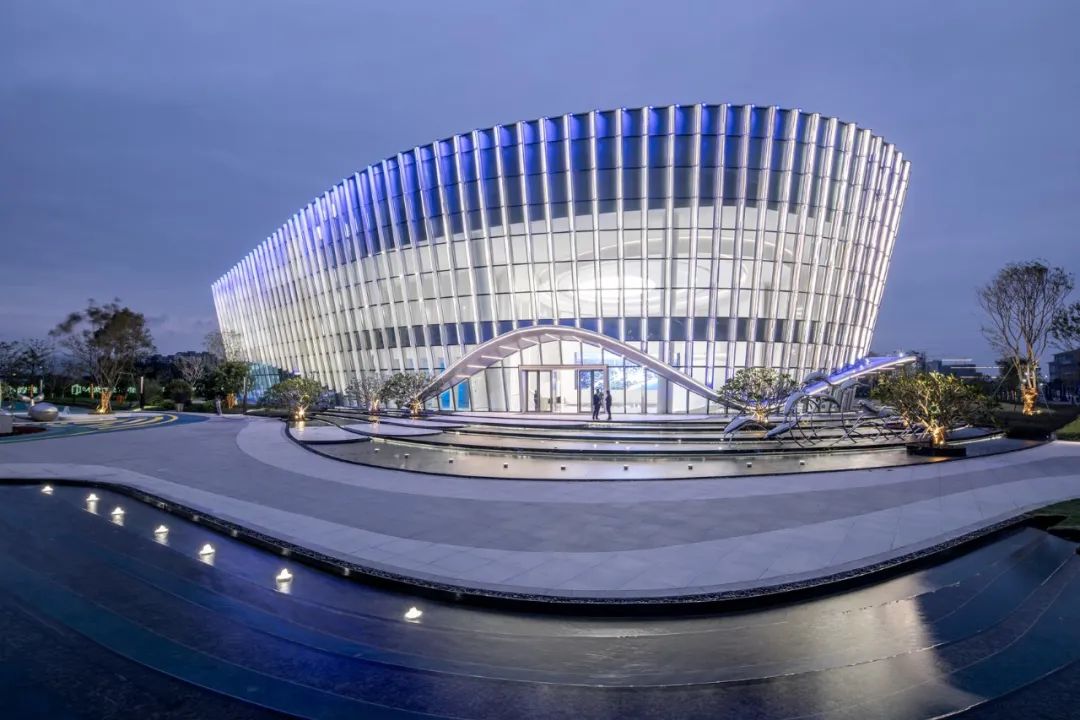
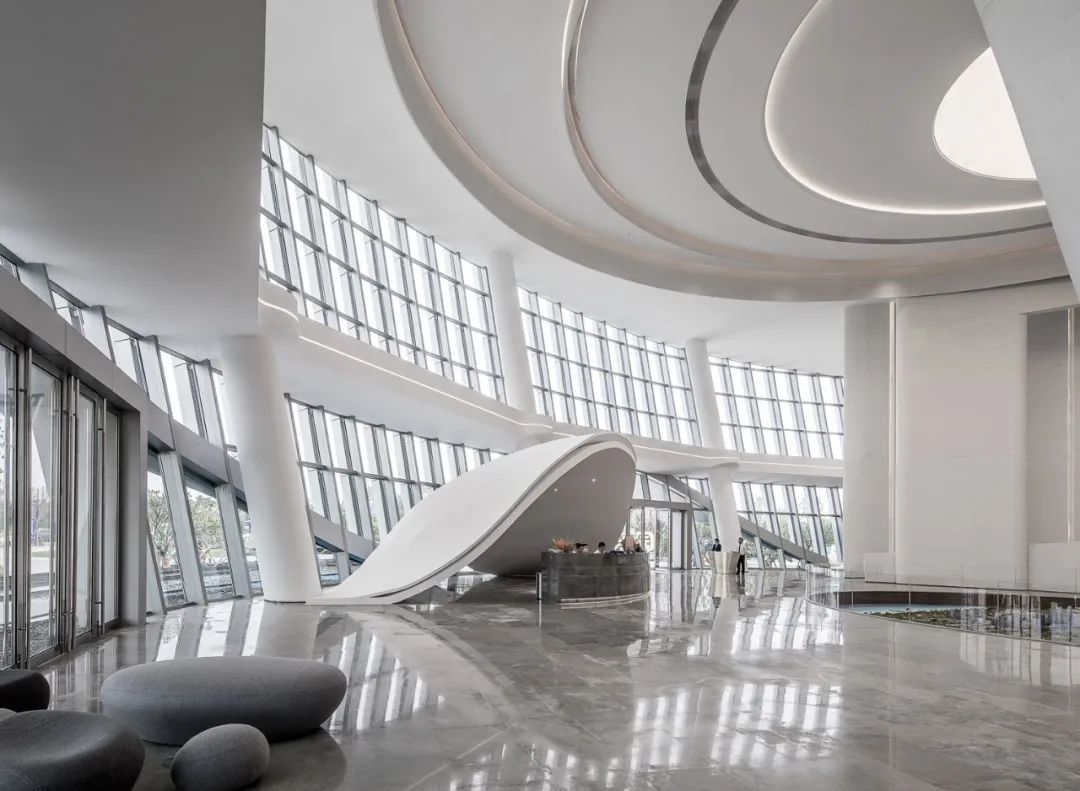

△ Construction process
-

 Shijiazhuang Sunac Central Business District Exhibition CenterThe first ultra-low energy public building with a large curtain wall system in Shijiazhuang.
Shijiazhuang Sunac Central Business District Exhibition CenterThe first ultra-low energy public building with a large curtain wall system in Shijiazhuang. -

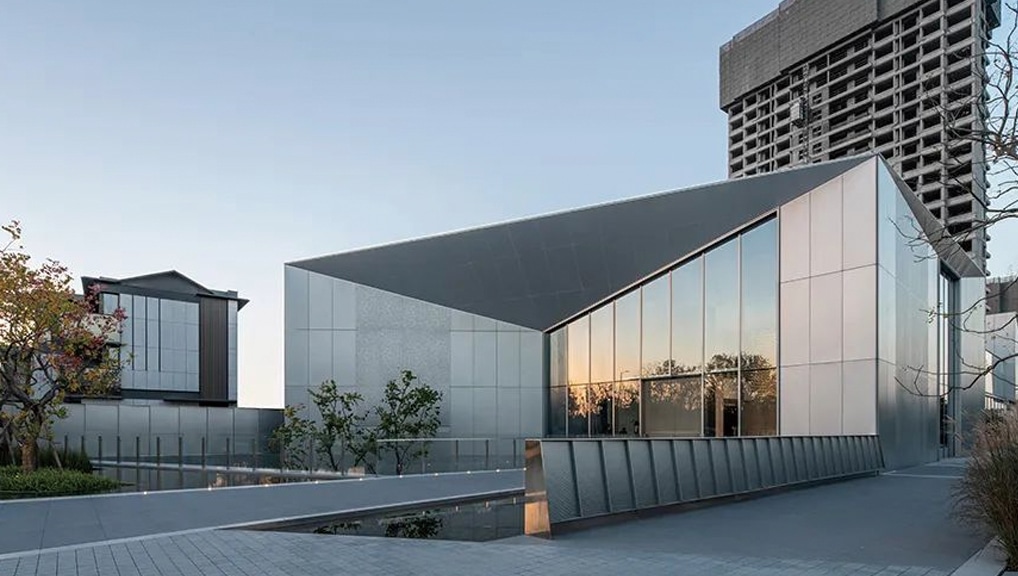 Hangzhou Renheng Changxiang Jianglan BayThe architecture is integrated into the urban skyline and the artistic language of the international community is made more 'contemporary'.
Hangzhou Renheng Changxiang Jianglan BayThe architecture is integrated into the urban skyline and the artistic language of the international community is made more 'contemporary'.




