Jinan Vanke Metropolis
-
Location
Jinan
-
Client
Vanke Group
-
Design
KPF
-
Building Area
111500㎡
-
Building Height
200m
Located in Quancheng, Jinan, Metropolis Vanke Center is a integrated building covering an area of 111,500㎡. The building is as high as 200m and consists of towers and podium buildings. Of which, the tower includes offices with an area about 95,000㎡ and ground floor retails with an area more than 600㎡, and the layered podium buildings at the bottom of the tower consists of retail and catering facilities with an area about 16,000㎡.
FORCITIS worked as a facade consultant in the Metropolis Vanke Center Project, cooperated with the scheme and construction company to complete the detailed work of facade bidding drawings, and submitted a new business card for Jinan CBD.
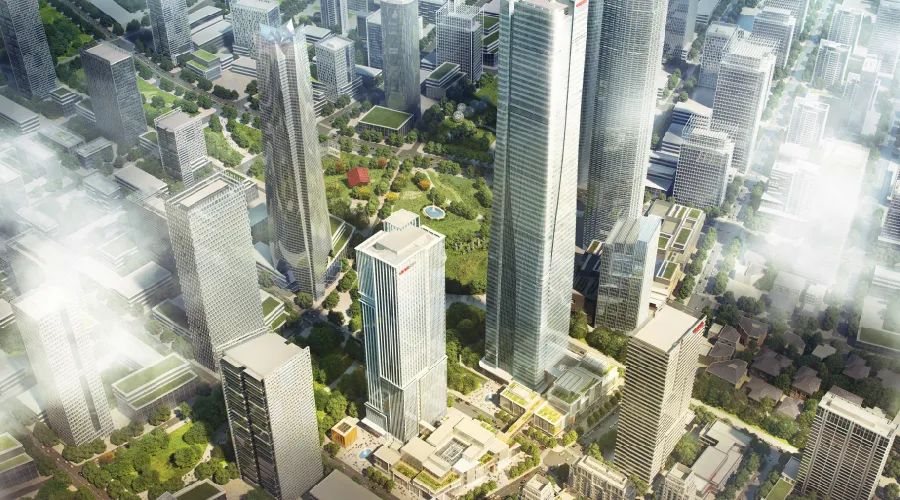
Tower design
The design inspiration of the tower comes from the Curio Box of Emperor Qianlong. Curio Box is unique in that it makes spaces with different levels, uneven heights and uneven strewn at random. People can put furnishings of different sizes according to the area size and height of each grid. In visual effect, it breaks the horizontal and vertical coherence level. Regular style opens up novel artistic conception. Such modeling is relatively difficult to realize the effect of unit and facade function.
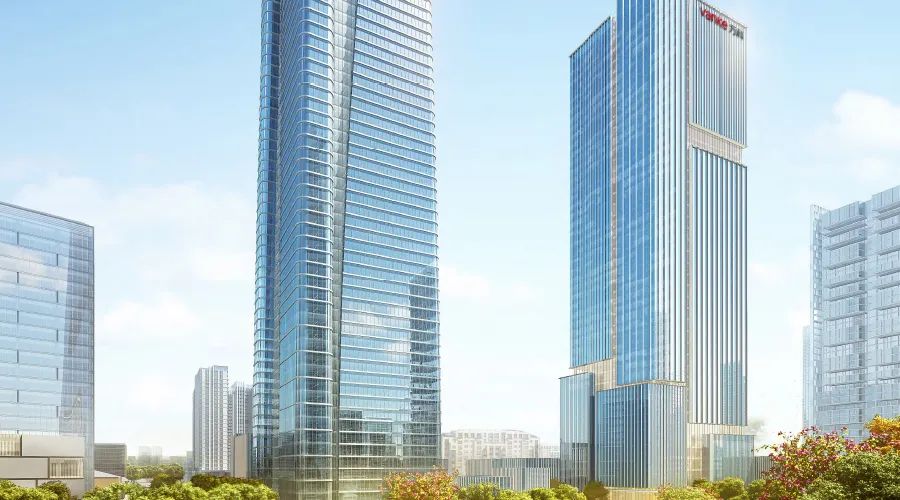
In the tower part, our solutions are as follows: With the help of vertical aluminum panel decorative strips, people can improve their perception of the building volume. With the combination of grooved visible glass, standard visible glass and transverse aluminum decorative strips, these boxes look like they surround a non-connected transparent wall. The facade is organized into various slender, framed and straight-line "boxes", which correspond to the inspiration of "Curio Box" put forward by architectural design.
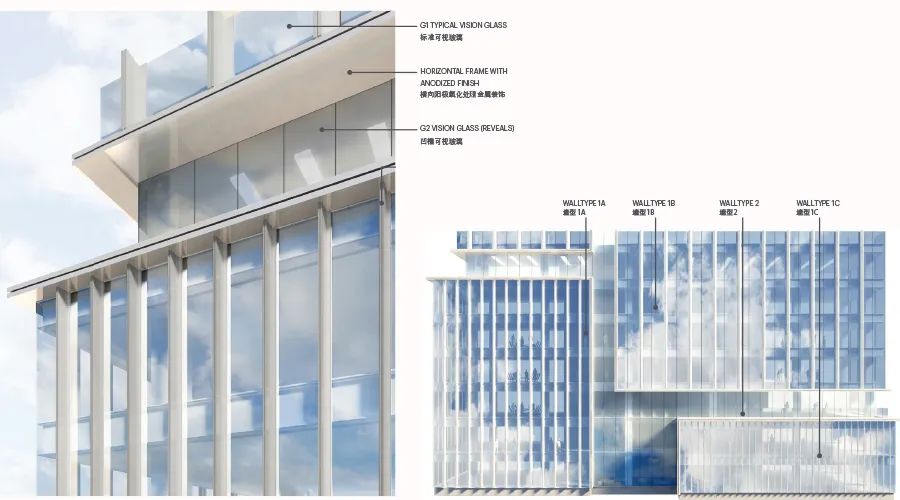
The overall vertical exposure and horizontal concealment systems are applied to the tower, and the heat insulation strip, rubber strip and glass on the male master batch are on the same plane, which greatly improves the thermal performance. Rock wool extends to the side of aluminum panel, which reduces the hollowing feeling of indoor aluminum panel. The large buckle cover is connected with the upright post by intermittent connectors, which improves the stability of the upright post nose. The glass outer sheet should be the semi-tempered laminated glass, which improves the safety of glass.
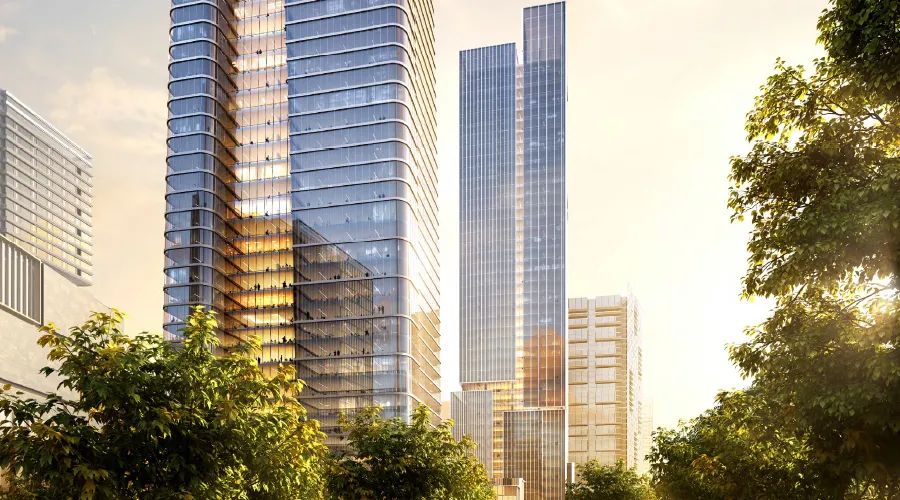
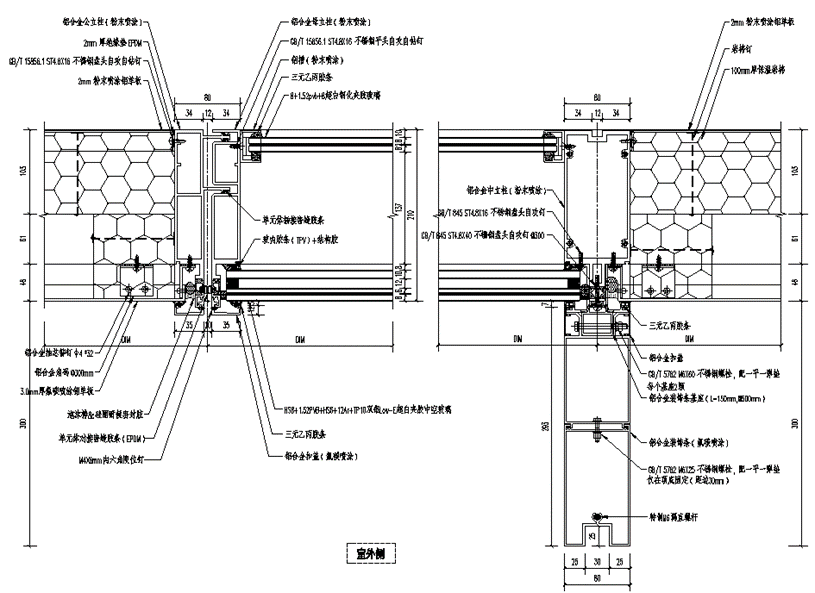
△Facade node diagram
400mm small open lights, with hidden hinges. The inner aluminum panel is buckled, and the outer aluminum panel is glued with structural adhesives, without nailing effect.
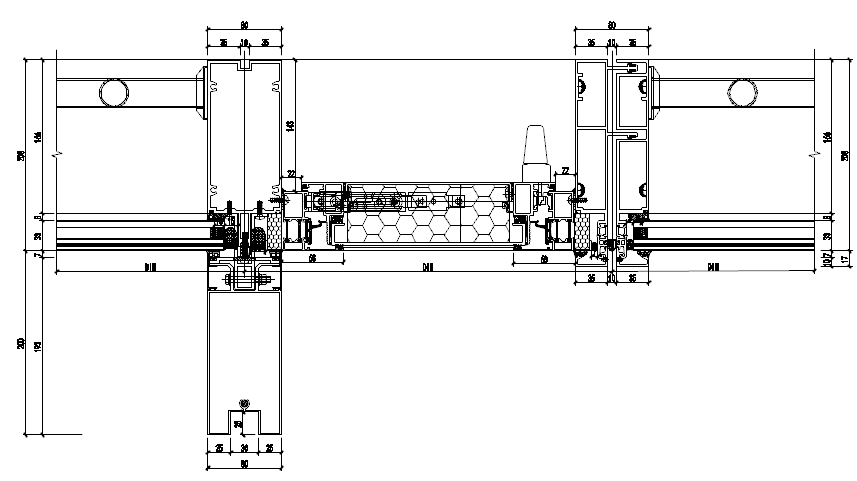
△ Node diagram of open lights
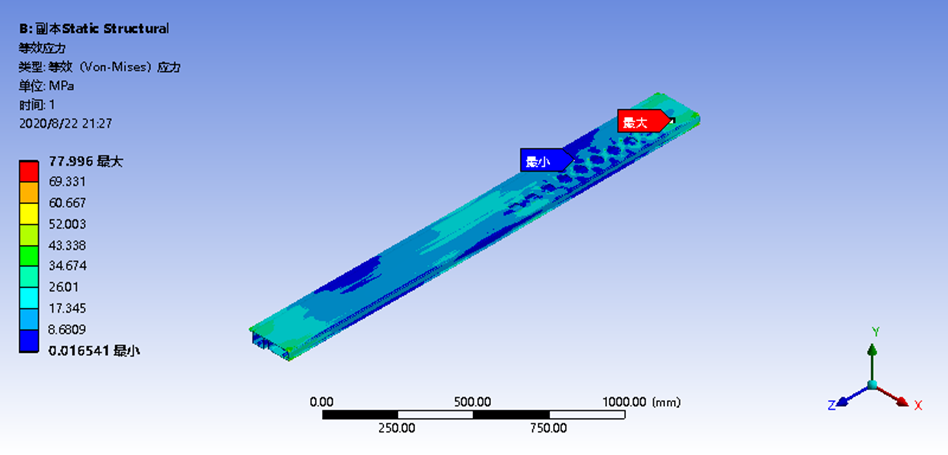
△Calculation diagram of beam perforation
Ventilators are located in the upper and lower horizontal positions of the unit, and the facade effect is the same as other positions. Such ventilator has good ventilation performance and waterproof performance. Limited by the width of profile surface, the ultra-high performance structural adhesive is used to solve the problem when the width of structural adhesive cannot meet the requirements.
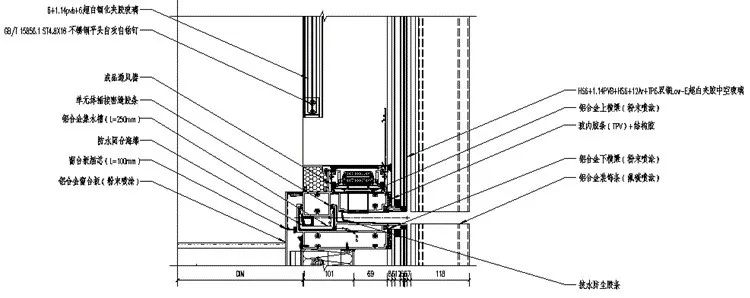
△Ventilator node diagram
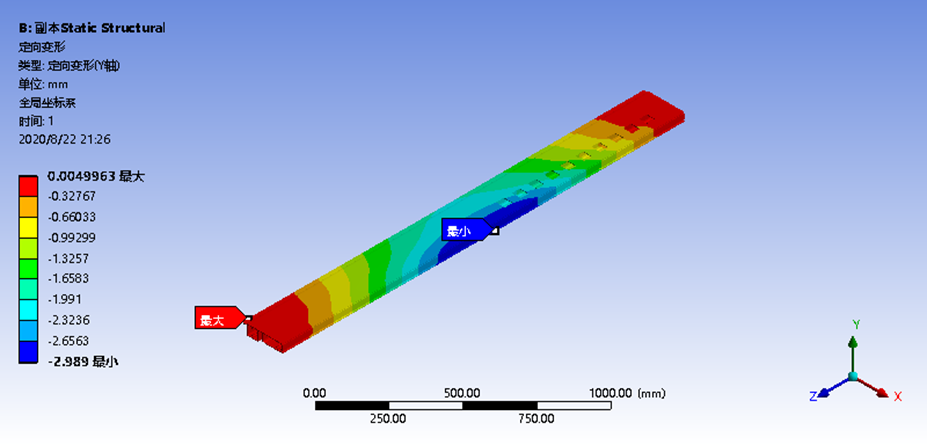
△ Calculation diagram of ventilator position
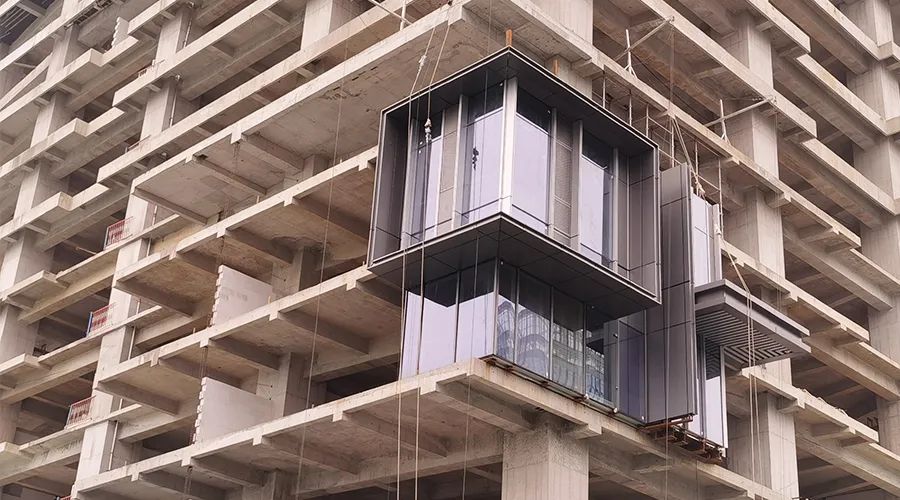
△ Visual template effect
Design of podium buildings
In Chinese traditional culture, the window lattice not only becomes the ornament of space, but also can catch light and save shadows, lead the scenery indoors in different ways, and skillfully combine two separate spaces. It add a lot of interest and color to the walls and windows. For the design of the podium building of the project, the window lattice structure is used as the organization mode of space, which is exquisite in workmanship and rich in diversity, and has a network connecting all spaces, penetrating the whole site. As the window lattice structure blurs the inner and outer boundaries, a number of permeable spaces are arranged at the edge of the podium block, connecting multiple functions and penetrated into one. The structure maximizes the openness of the space and allows people to shuttle freely inside and outside the building.
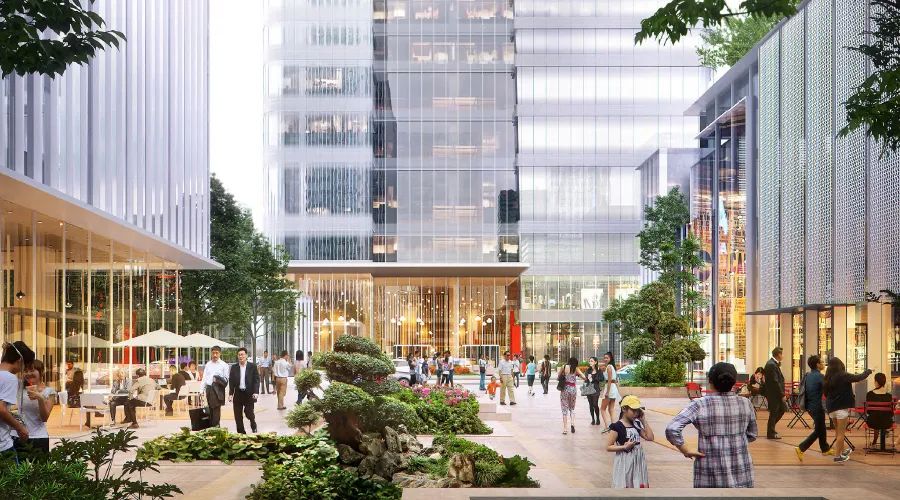
For podium area, we adopt flexible space structure to distinguish retail from catering. Transparent glass is carefully interspersed between solid facade elements and markers, so that different functional requirements can be met in a harmonious and unified system. The canopy keel should be the steel square pipe, and the surface of the steel square pipe is hot-dipped galvanized; The panel should be the 3mm fluorocarbon sprayed aluminum veneer; For the ceiling, 100x100x2 aluminum square pipe is used, and the hot dip galvanized square pipe has the process performances such as good strength, toughness, plasticity and welding and good ductility.
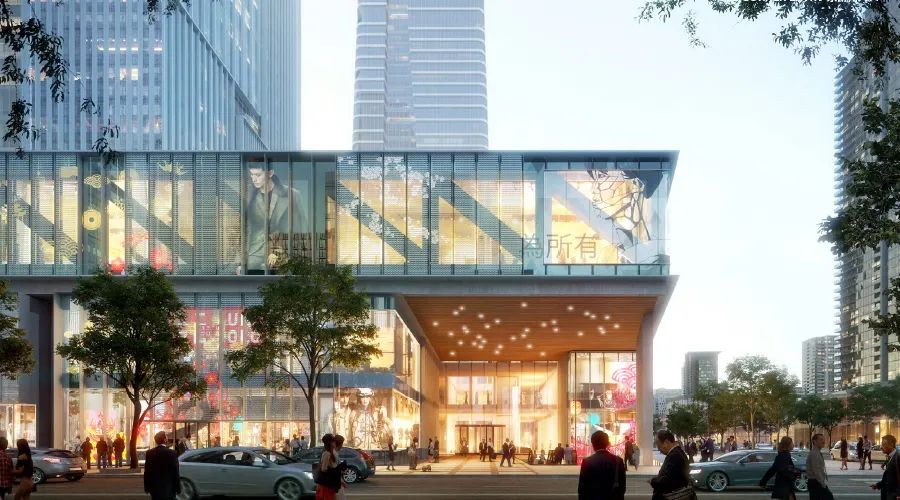

△ Calculation of steel skeleton for podium building decoration
Since the deep cultivation of Quancheng in 2012, Jinan Vanke has been deeply integrated into each legacy of Jinan's urban development with a firm attitude and innovative pace. FORCITIS will also uphold the service concept of serving customers first and exceeding their expectations to reshape people's imagination of a better city. Jinan Metropolis Vanke Center is currently in the construction stage, and we look forward to setting up a brand-new business benchmark product for Jinan after the completion of the project.
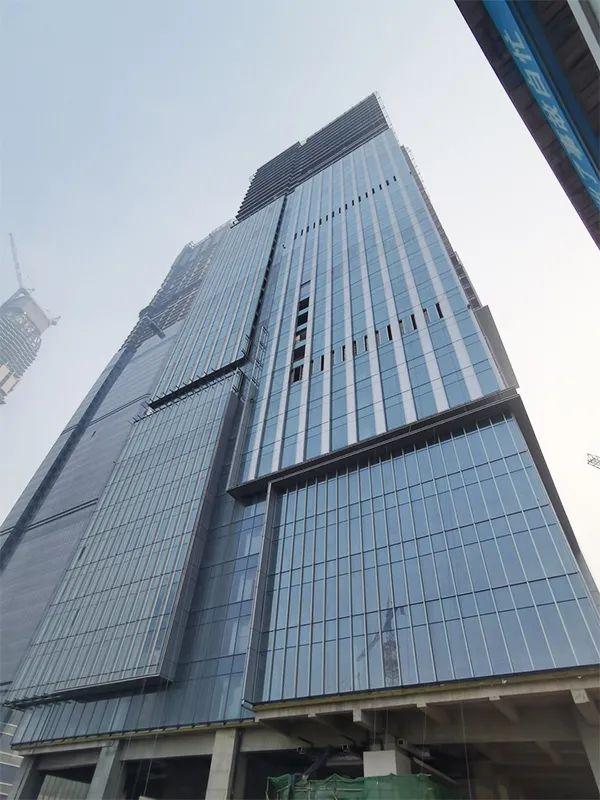
△Pictures of the project under construction
-

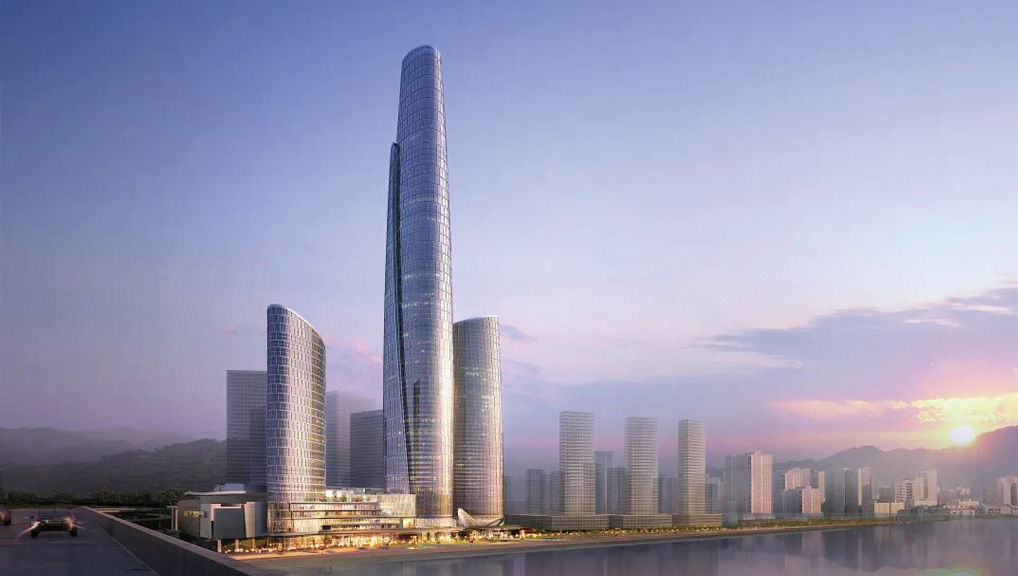 Chongqing Vanke Luhai International CenterChongqing Vanke Luhai International Center, High-end commercial building integrating commerce, leisure, hotel and office.
Chongqing Vanke Luhai International CenterChongqing Vanke Luhai International Center, High-end commercial building integrating commerce, leisure, hotel and office. -

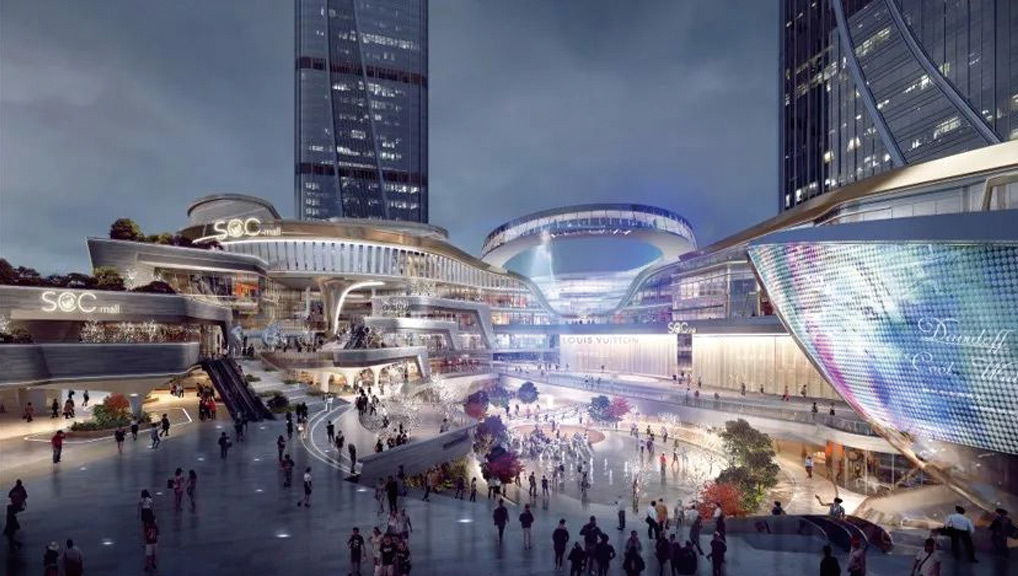 Shenzhen Shimao Shengang International CenterThe architectural lines are smart and elegant, integrating the crystallization of nature, art and science, and integrating the future life picture with the innovation and development of the city.
Shenzhen Shimao Shengang International CenterThe architectural lines are smart and elegant, integrating the crystallization of nature, art and science, and integrating the future life picture with the innovation and development of the city. -

 Jinan Vanke MetropolisA service concept that goes beyond what is thought of to reshape people's imagination for a better city.
Jinan Vanke MetropolisA service concept that goes beyond what is thought of to reshape people's imagination for a better city.







