Protection and Renewal of Industrial Heritage of Nanjing Compressor Factory
Protection and Renewal of Industrial Heritage of Nanjing Compressor Factory
-
Project address
Nanjing
-
Architectural Unit&Architectural Design
UAG Studio, School of Architecture, Southeast University
Nanjing Compressor Factory was founded in the 1950s. As a state-owned industrial enterprise after the establishment of New China, it has a long history and was once a high-tech key enterprise in the machinery industry of Nanjing.
In recent years, with the implementation of the "retreat two and advance three" strategy for the main urban industry in Nanjing ("two" mainly refers to the secondary industry such as industry and construction, and "three" mainly refers to the tertiary industry such as service industry, commerce, finance, education, and public services), in accordance with the requirements of creating an ecological city, enterprises with high energy consumption, high material consumption, large pollutant emissions that are difficult to treat on site, seriously disturb residents, and do not meet the overall urban planning and ecological city requirements are moved out of the main urban area. In this context, the factory area was relocated as a whole, and the idle factory area fully preserved the factory layout of the early 1980s (the construction year of this batch of factories). In the 2017 Nanjing Industrial Heritage Protection Plan, Nanjing Compressor Factory was listed as a Class II industrial heritage.
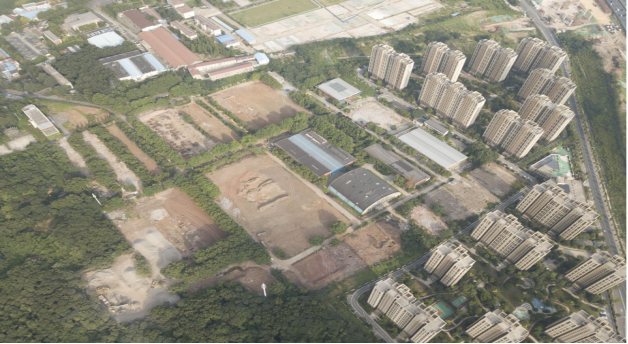
Overall aerial view of the project before renovation
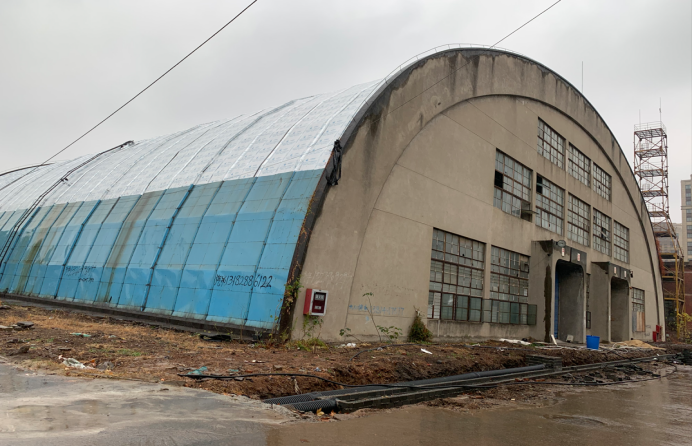
D1 curved grid industrial building before renovation

D2 industrial building before renovation
After the self planning was determined, Academician Wang Jianguo served as the overall guide for the project, and the UAG Studio of the School of Architecture at Southeast University intervened in the early stage to conduct research, discussion, and planning with the implementing entity. Through the investigation of the existing industrial heritage in Nanjing, combined with its own advantages and the surrounding resource conditions, the project's update plan was determined.

Overall project rendering
In terms of protecting and updating industrial heritage, Academician Wang Jianguo has provided a general direction for the project: transforming industrial heritage into community centers should not only be limited to functional configuration, but also recognize that this is an action for urban repair and improvement, and the final result needs to provide a critical reflection sample. Based on this overall direction, the design team cleverly combines the "heaviness" of protection with the "lightness" of transformation, retaining and inheriting the heaviness of urban history and memory, while adding elements of "lightness", "elegance" and "dynamism" to the transformation, making the original historical memory come alive in "lightness". According to the chief designer of the project, Mr. Ma Jin, the project places great emphasis on the authenticity and reversibility of historical buildings in terms of "heavy" protection (i.e., if lightweight elements are no longer needed in the future, they can still be restored to their original appearance after removing that part), achieving both the protection of urban historical memory and culture, as well as the revitalization and utilization, which can be integrated into modern production and life, and implemented at the minimum cost.
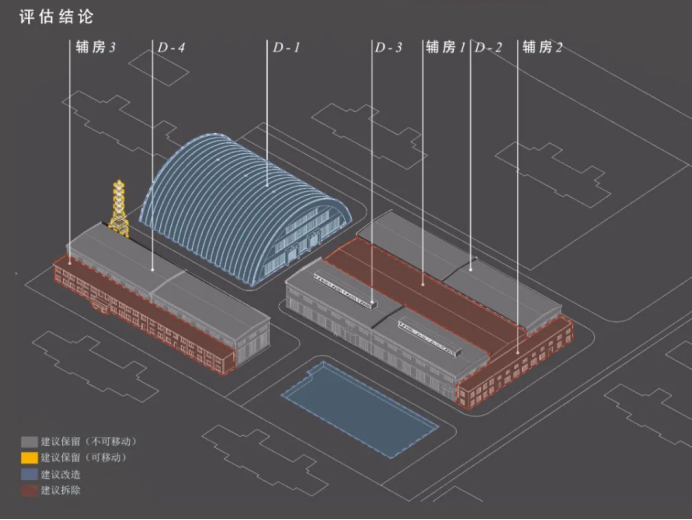
Overview of Evaluation ConclusioD1 curved grid industrial building before renovation
In the revitalization and utilization of industrial heritage, the guiding principles and techniques of design, as well as the use of materials, the layout of public services, and the cost of renovation, are all based on the principle of "lightness", reflecting the perfect integration of history and modernity, and ensuring the authenticity and reversibility of industrial heritage to the greatest extent possible.

Aerial Scene of the Project (Photography by Hou Bowen)
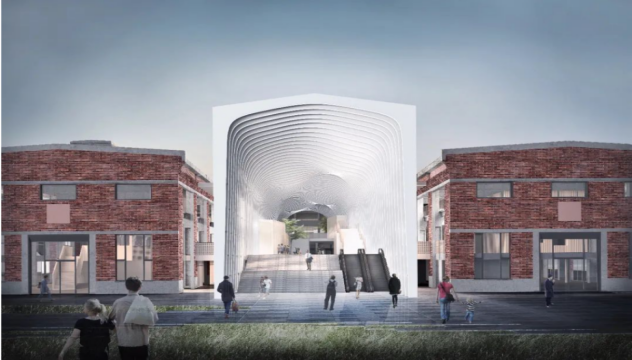
Far view rendering of "Cloud Shadow"
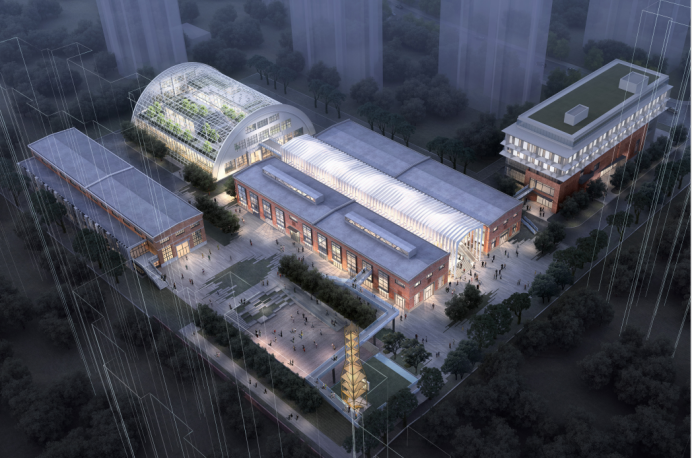
Overall effect of 'Cloud Shadow' at night

Realistic picture of the front appearance of the renovated D1 curved grid structure historical building (Photo by Hou Bowen)

Realistic interior view of the renovated D1 curved grid structure historical building (photographed by Hou Bowen)
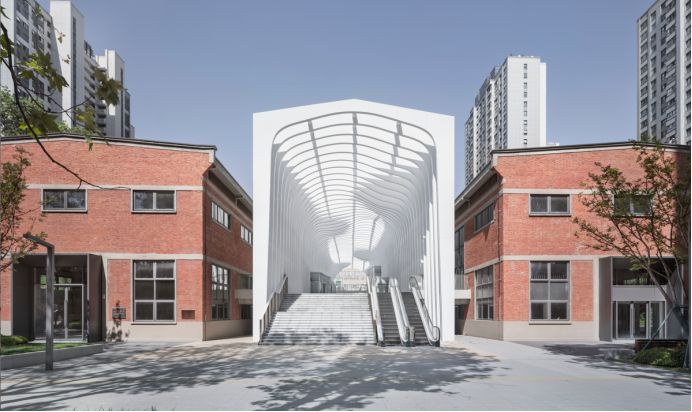
Realistic view of the east side of the renovated D2D3 historical building from a distance (Photo by Hou Bowen)
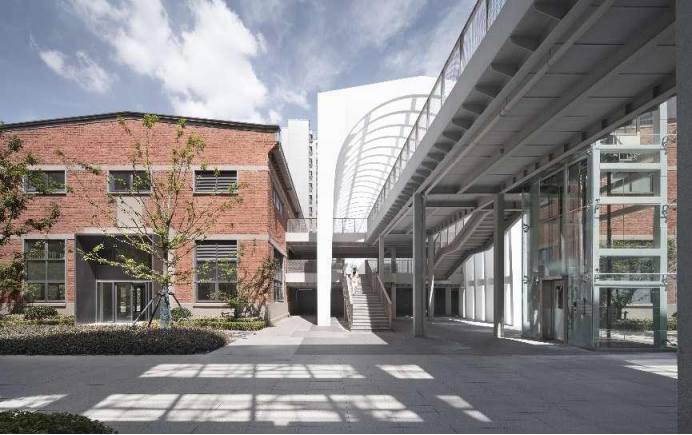
Realistic view of the west side of the renovated D2 and D3 historical buildings from afar (Photo by Hou Bowen)

Realistic image of cloud shadow side view between D2 and D3 after renovation (Photo by Hou Bowen)

Realistic view of the front view of the cloud shadow between D2 and D3 after renovation (Photo by Hou Bowen)
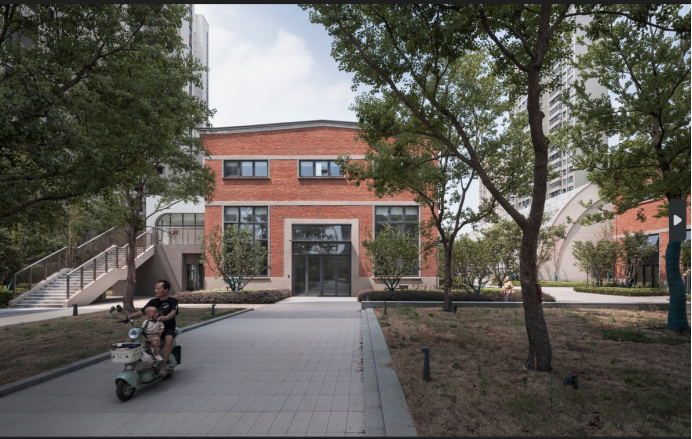
Remote View of D4 Historical Building after Renovation (Photo by Hou Bowen)

Aerial footage of the renovated sunken square (photographed by Hou Bowen)
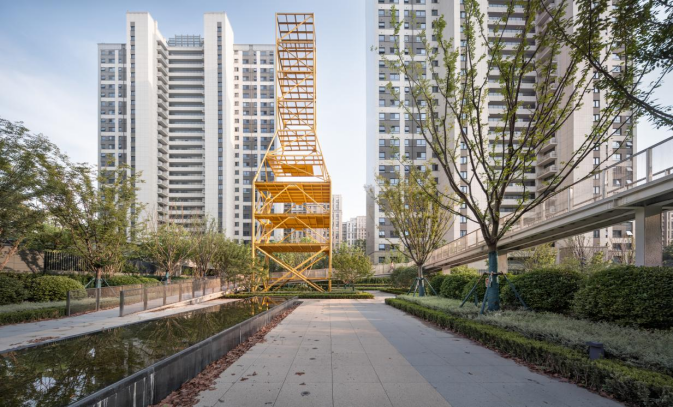
Modified and moved pneumatic conveying tower (Photo by Hou Bowen)

The renovated pedestrian walkway in the form of a skybridge (Photo by Hou Bowen)
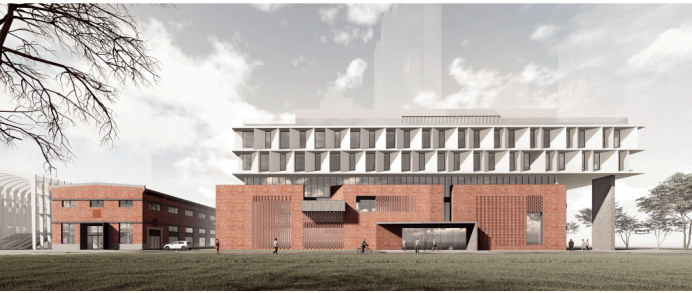
Appearance rendering of the integrated medical and elderly care center
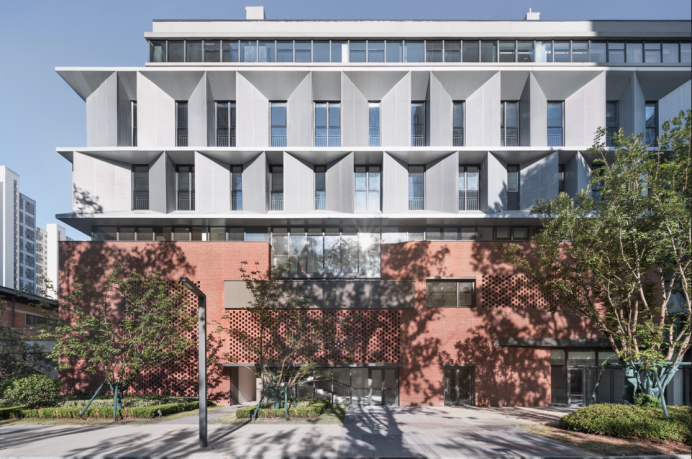
Realistic appearance of the integrated medical and elderly care center (Photo by Hou Bowen)

The Implementation Effect of Industrial Heritage Revitalization and Utilization
1.Social impact and cultural tourism value enhancement
2.The realization of people's livelihood value
3.The realization of short-term economic value
4.The Long term Wealth Effect of Land Appreciation
5.Exploration of Innovative Utilization Models
Industrial heritage, as an important component of urban historical and cultural heritage, carries the industrial development process and cultural memory of a period of time. Protecting and utilizing industrial heritage can not only maintain the diversity and richness of urban culture, but also leave a unique "industrial nostalgia" and a history of entrepreneurship and struggle for industrial modernization for the city.
Through precise project positioning and innovative planning and design, the protection and utilization of industrial heritage led by urban renewal can promote urban industrial transformation, improve district functions, enhance people's livelihoods, promote high-quality urban economic development, improve the ecological environment of the city, enhance the quality and image of the city, and promote green and harmonious development between humans and nature. The UAG Studio of the School of Architecture at Southeast University has conducted comprehensive, in-depth, and beneficial innovative explorations on the protection, renewal, and utilization of the industrial heritage of Nanjing Compressor Factory, and has formed some replicable and referenceable good experiences and practices, which are worthy of promotion and publicity.
Source: Nanjing Urban Renewal (id: Njcsgx)
Editor | Zhang Yangshan
Proofreading | Guiyu
Editor in Chief | Chen Xinyang
-

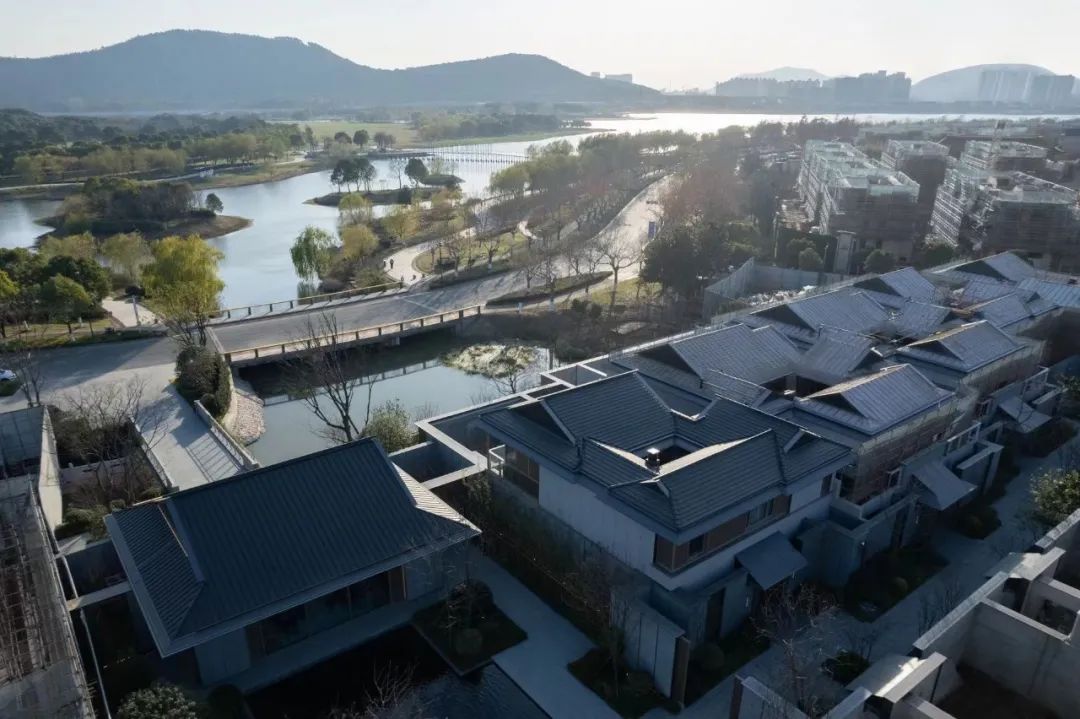 Elevation reconstruction of Zhujiang Road in NanjingPerfect combination between tradition and modernity.
Elevation reconstruction of Zhujiang Road in NanjingPerfect combination between tradition and modernity. -

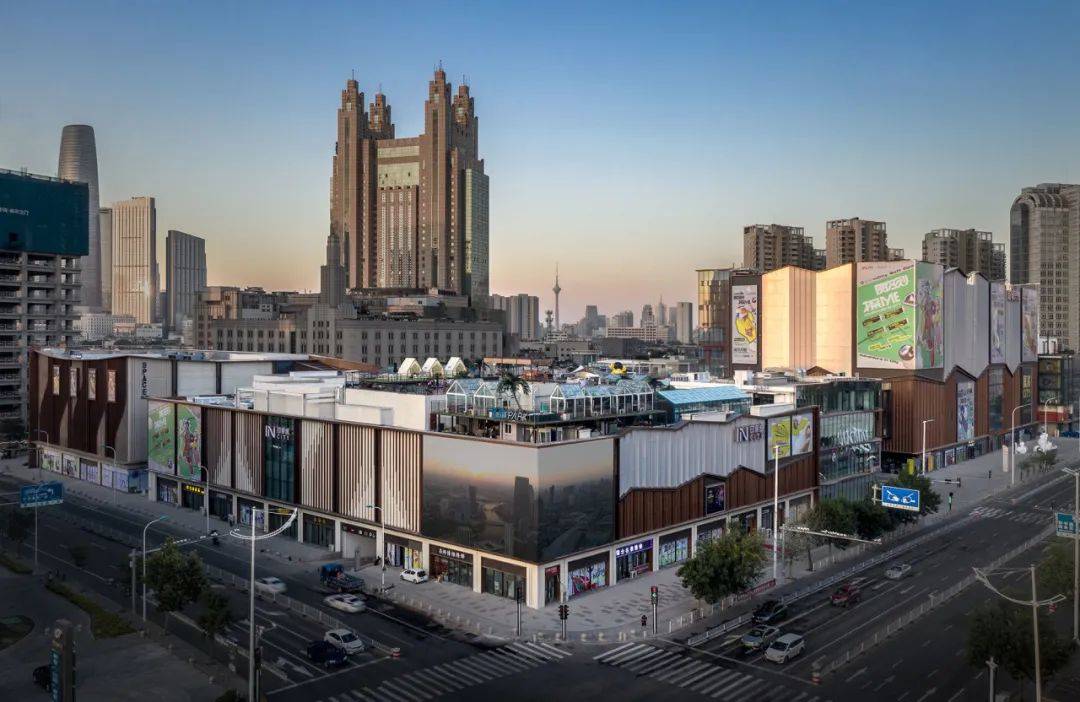 Vanke Peace Impression City in TianjinLandmark showing the ecology, fashion, humanity and vitality of the new city.
Vanke Peace Impression City in TianjinLandmark showing the ecology, fashion, humanity and vitality of the new city. -

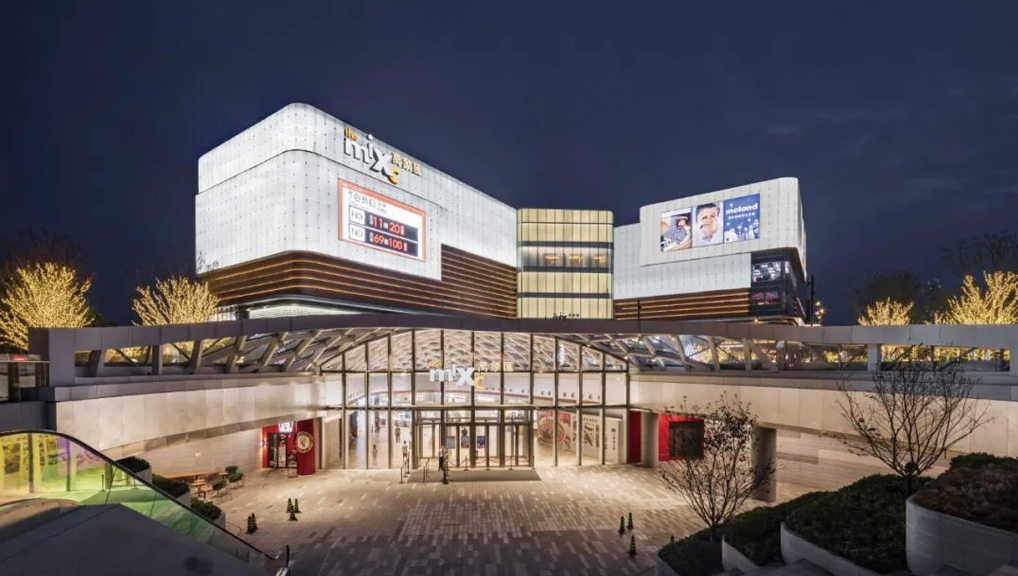 Nanjing Qiaobei Mixc OneInnovation makes it possible for the project to continue to respond to future changes, visually introducing sunlight + greenery, dialogue with nature, and finding the best form for the business and the facade.
Nanjing Qiaobei Mixc OneInnovation makes it possible for the project to continue to respond to future changes, visually introducing sunlight + greenery, dialogue with nature, and finding the best form for the business and the facade.







