Bund Art Center of Vanke Canal in Wuxi
-
Location
Wuxi
-
Client
Vanke Group
-
Design
Kengo Kuma Architects Urban Design Office
-
Building Area
10440.22㎡
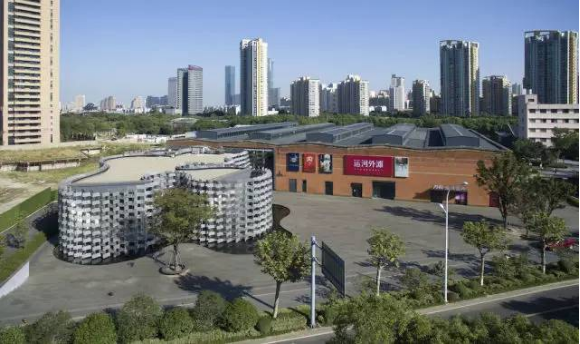
The predecessor of Canal Bund was "Kaiyuan Machine Factory" founded by Mr. Rong Desheng in 1948, and later renamed "Wuxi Machine Tool Factory". Vanke acquired the plot in 2006, and hired Mr. Kengo Kuma, an international architect, as the chief designer to complete the protection planning scheme of industrial heritage. In 2014, the Canal Bund, a partially renovated commercial district of humanities and arts, appeared in Wuxi.
Various activities such as exhibitions, concerts and creative fairs are held at the place on a regular basis, which opens up a paradise for Wuxi citizens, especially literary youth, and gradually becomes a gathering place for Wuxi literary and business people. Under the careful protection and transformation of Wuxi Vanke, the historical background and cultural atmosphere of the old factory building of Rong family have shown new vitality and elegant demeanor.
After installation, the skin of the art center likes dragon scales, twists and turns, softly and rigidly, revealing a modern artistic atmosphere in the sun.

The red brick building, which can be dated back to the 1960s, has been completely refurbished, with a sculptural extension becoming the hallmark of the site. For the shape design of the expansion, the architect referred to the local Taihu Stone Culture, which is of great significance. FORCITIS was honored to assist Kengo Kuma in completing this design, and assisted Kengo Kuma in selecting materials, technology and finally realizing quality control.
The gallery is surrounded by shallow pools, which outline the entrance to the building and provide the connection between the building and the environment. The building is wrapped in a layer of die-cast aluminum plate, which acts like a sieve of sunlight, allowing the sunlight to gently shine into the glass exhibition hall. The extension building is an amoeba-like shape, which is connected with the bricklaying structure of the old machine tool plant. The renovated part further provides exhibition space next to a series of retail stores and offices.
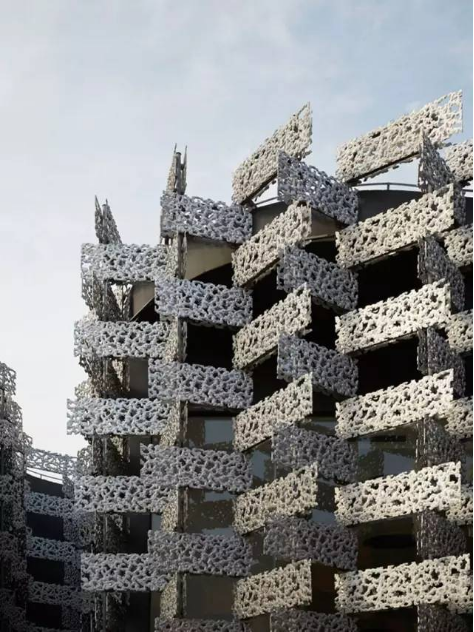
Benches and other furniture designed by Kengo Kuma are spread all over every area of the building, creating a unified and harmonious visual aesthetic feeling. On the site of more than 10,000㎡, the new building serves as a link between the industrial past and the cultural future of the site.

The facade surface softens the sunlight through the hall.
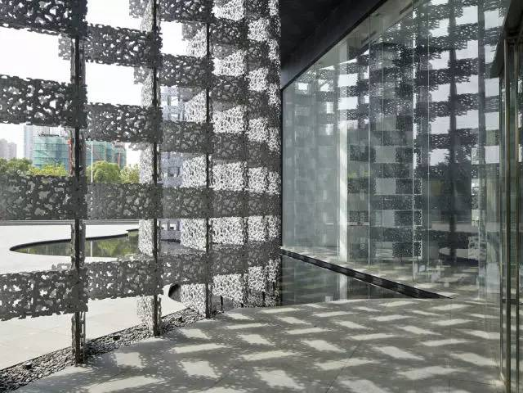
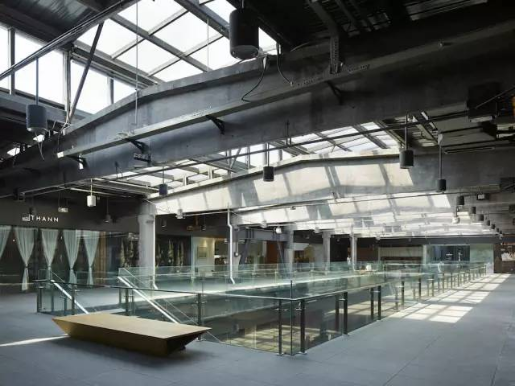
The renovated textile mill provides art exhibition space and a number of retail stores and offices.
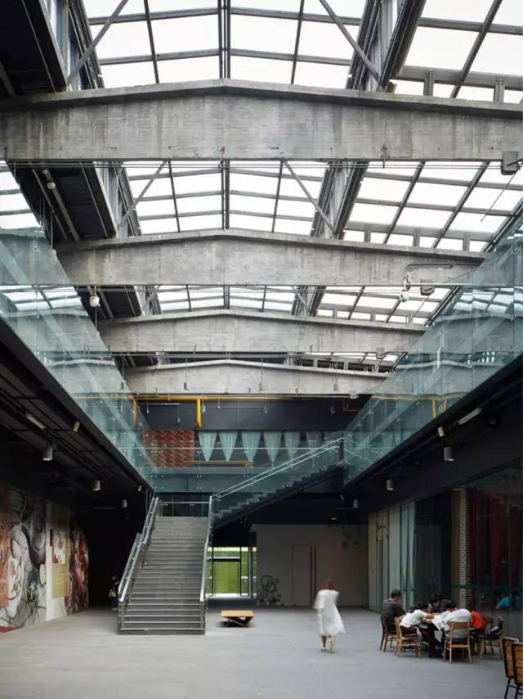
The new building serves as a link between past industries and future cultures on the site.
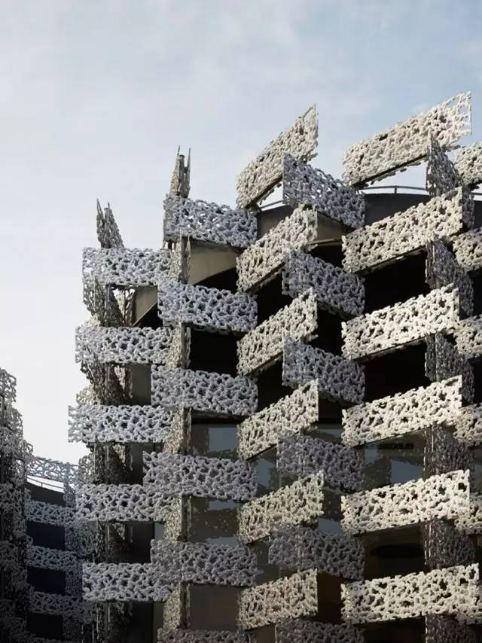
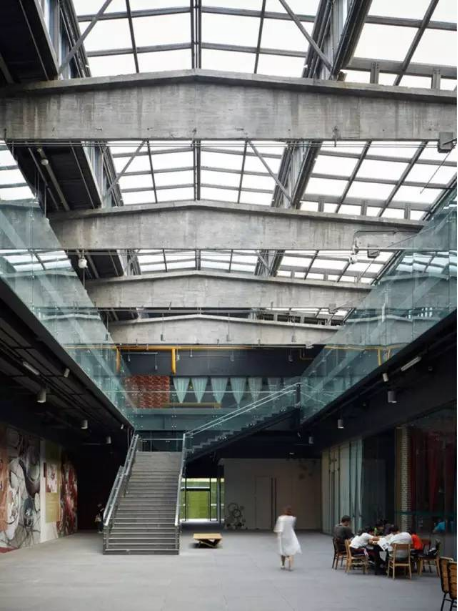
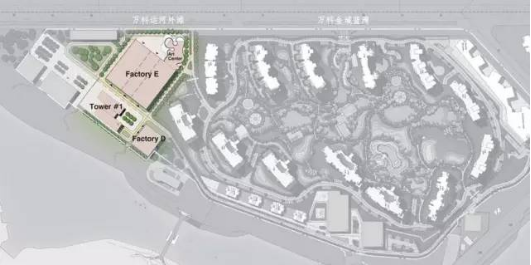
-

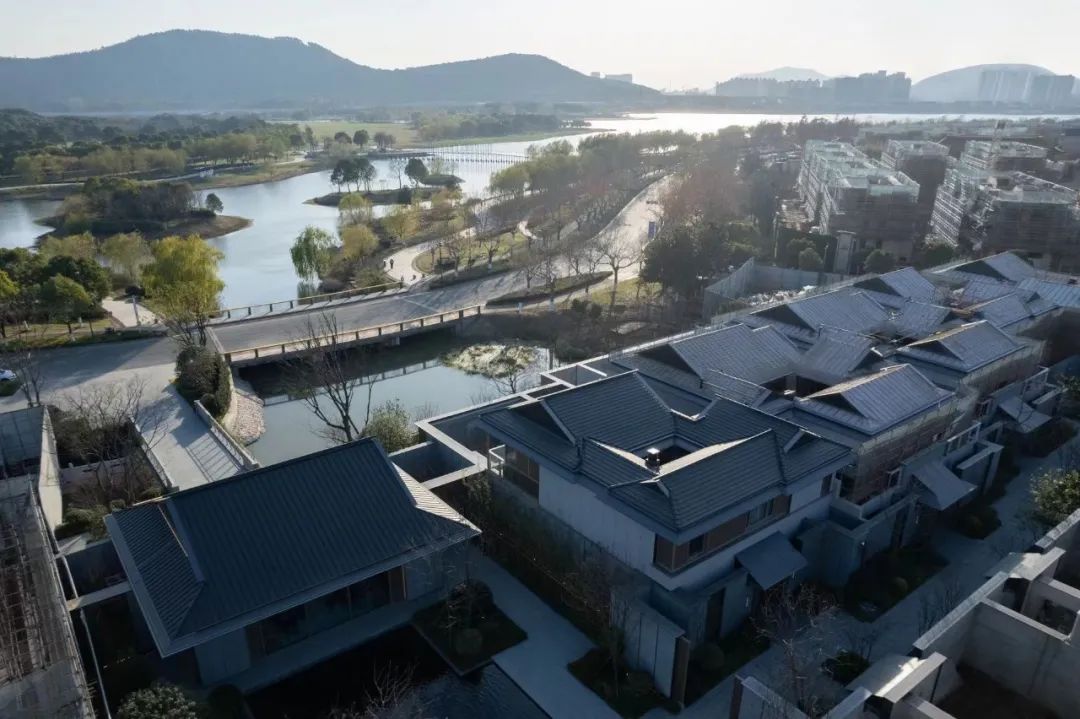 Elevation reconstruction of Zhujiang Road in NanjingPerfect combination between tradition and modernity.
Elevation reconstruction of Zhujiang Road in NanjingPerfect combination between tradition and modernity. -

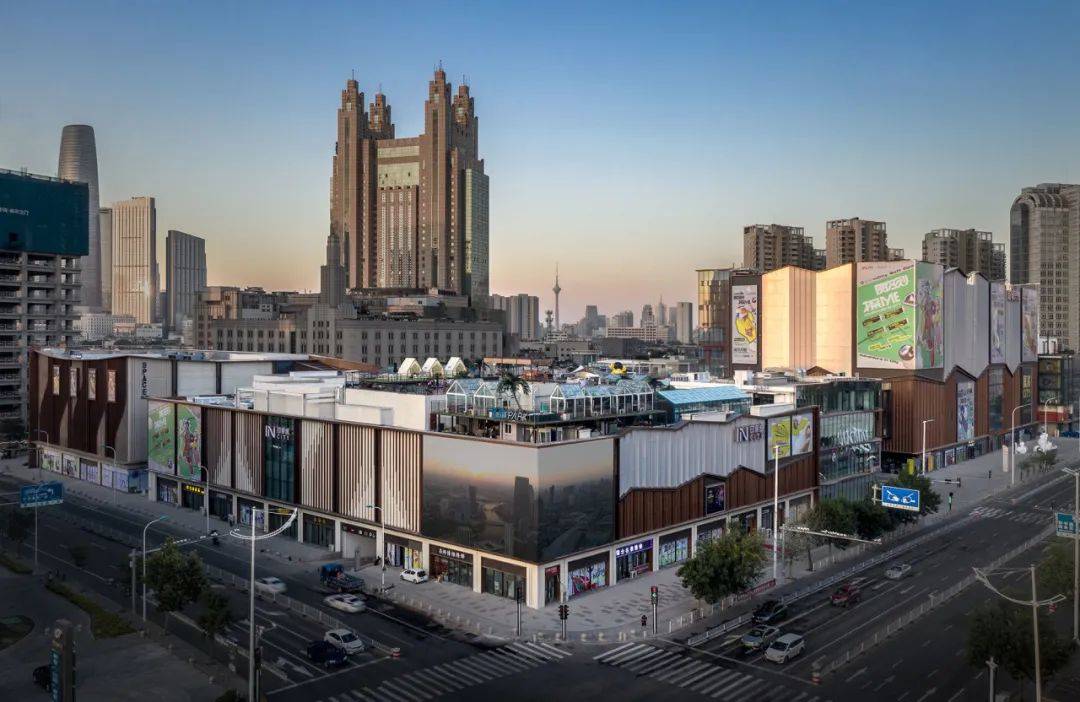 Vanke Peace Impression City in TianjinLandmark showing the ecology, fashion, humanity and vitality of the new city.
Vanke Peace Impression City in TianjinLandmark showing the ecology, fashion, humanity and vitality of the new city. -

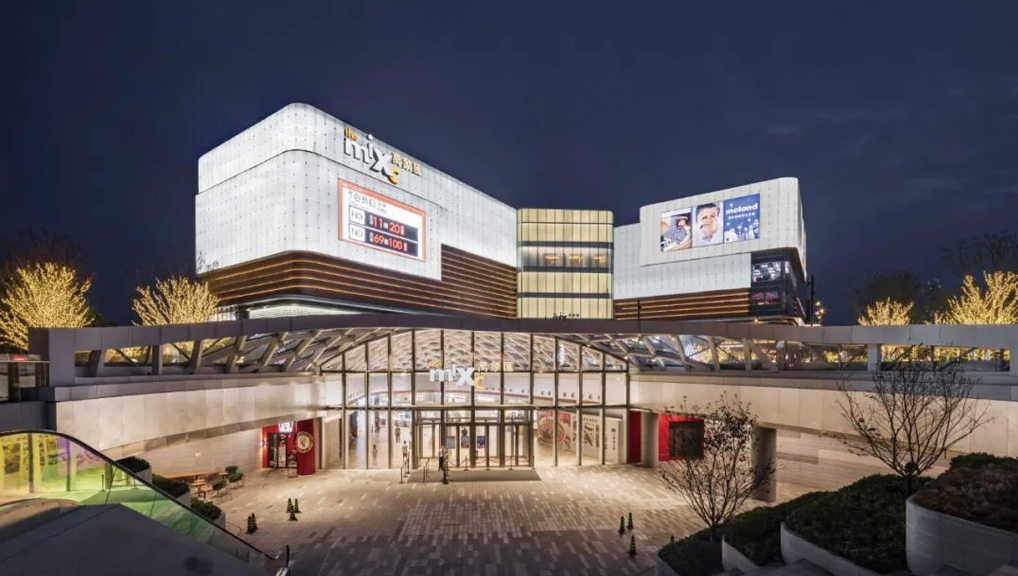 Nanjing Qiaobei Mixc OneInnovation makes it possible for the project to continue to respond to future changes, visually introducing sunlight + greenery, dialogue with nature, and finding the best form for the business and the facade.
Nanjing Qiaobei Mixc OneInnovation makes it possible for the project to continue to respond to future changes, visually introducing sunlight + greenery, dialogue with nature, and finding the best form for the business and the facade.







