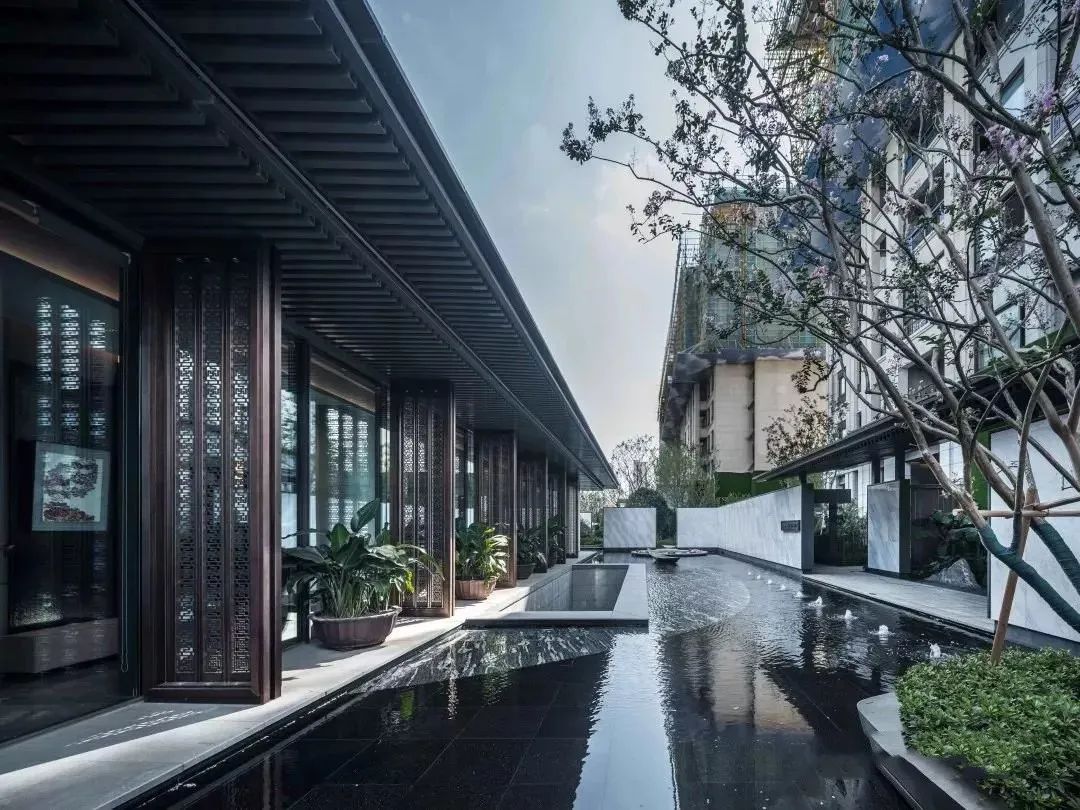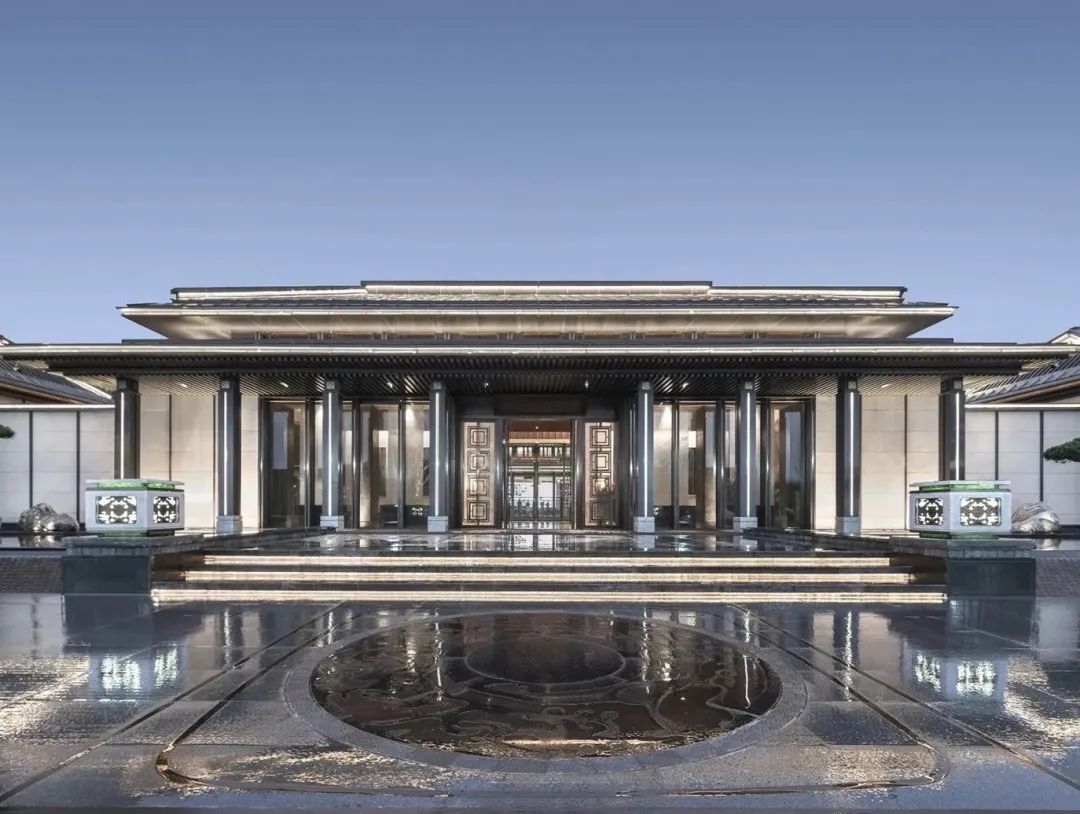Puyue Spring and Autumn of Changzhou New Town
-
Location
Changzhou
-
Client
Seazen Holdings
-
Design
W&R GROUP
01
Project background
New City Puyue Chunqiu is located in Changzhou with strong historical and cultural atmosphere, close to the main road of the city, adjacent to Yancheng Site in Spring and Autumn on the north side, stretching over thousands of years of historical context, hiding the Spring and Autumn style in the cultural picture, showing the broad mind of a city!
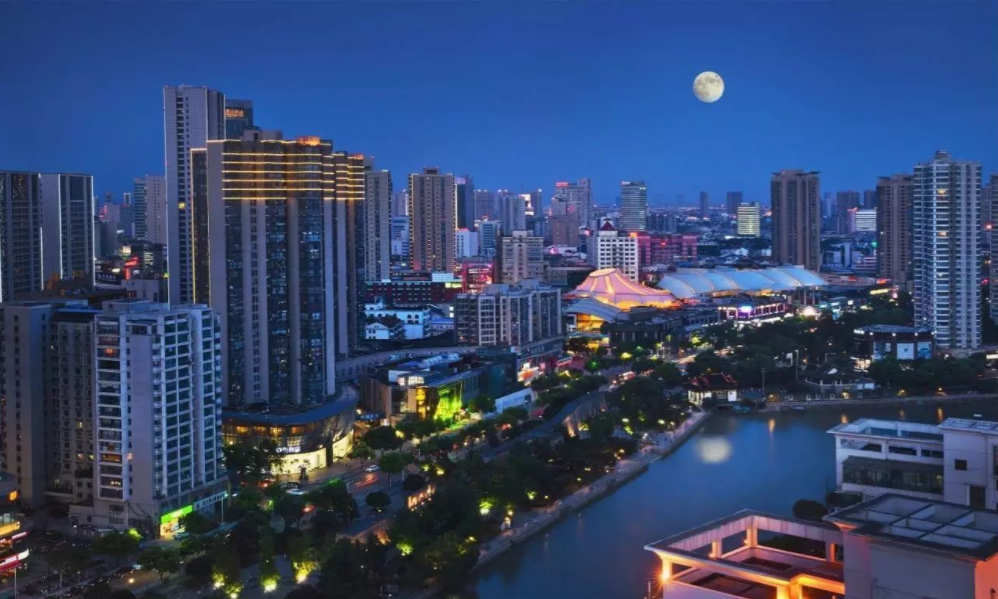
02
Design idea
The design inspiration of the whole project comes from culture of Yancheng. With the Spring and Autumn Festival's "Nine Guests Ceremony", the "Gentleman's Nine Enjoyments" continues, and the "Gentleman's Nine Enjoyments" runs through the whole region. The building adopts Chinese layout, is arranged symmetrically in the central axis, and the overall facade proportion is coordinated. Through the organic combination of modern materials such as aluminum plate, stainless steel, titanium-zinc plate, stone, tile, etc., the details are strictly controlled. With the assistance of hidden lighting, the elegant design such as sloping roof and three-section large eaves is also used to perfectly present the classical and generous facade details and highlight the unique geo-culture of the site.
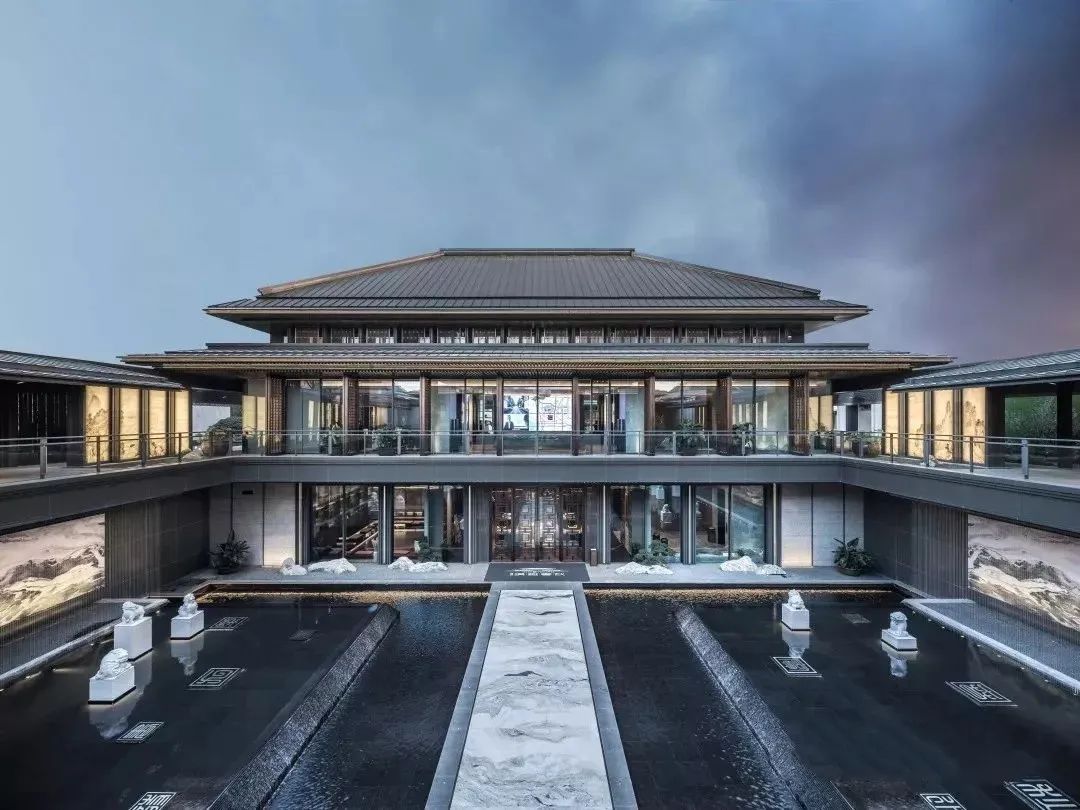
03
Lighting design
On the basis of the original effect of the project, the facade texture can be made to a higher level. The whole project can be regarded as a courtyard layout, with very strict symmetrical layout and aesthetics, aiming at highlighting its characteristics through lighting assistance.
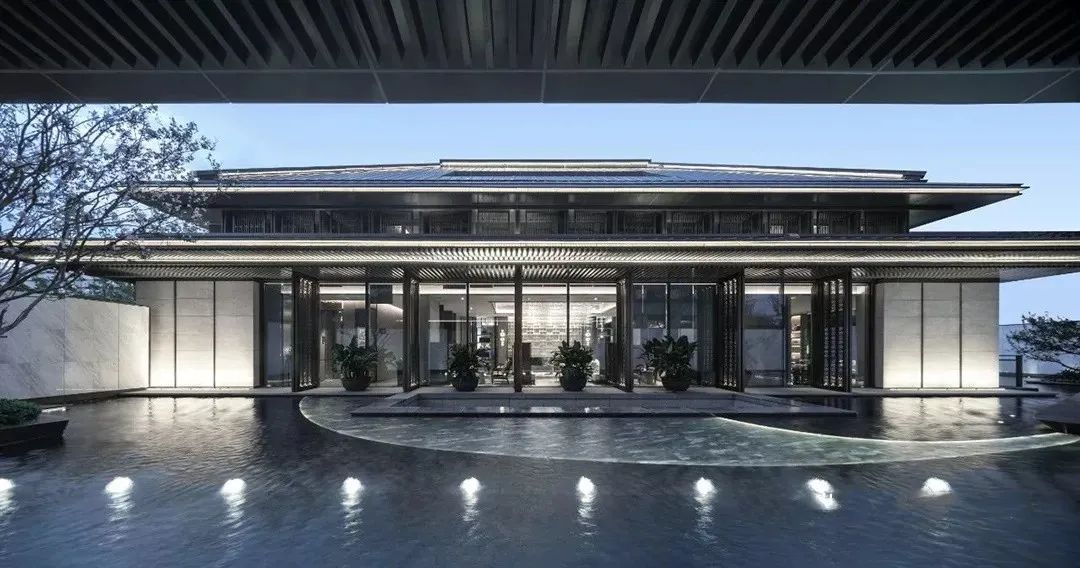
The lighting design of the project mainly focuses on the enhancement of the top eaves and the presentation of ink lighting in the atrium landscape corridor. In the first edition of design, the project team used the traditional method of lighting on the roof, which made the whole look magnificent. The entrance of the facade was outlined by vertical contour lights to enhance the sense of order. For cost reasons, the light box in the atrium was lit by wall washers. After comparing and reviewing the drawings and schemes, the scheme institute and the owner put forward new thoughts and views from their perspectives. Thus, it is necessary to carry out more optimization treatment in the details, so that its landing effect and the overall design scheme are unified and complement each other, and the optimized scheme is deeply affirmed and recognized by all parties.
In various lighting design, the original intention is often to achieve the effect of seeing light without seeing lights, which requires integrated design of all disciplines, cooperation and research in advance to ensure the consistency of landing effect in the later period. The eaves light trough design of the project is reserved in combination with curtain wall, and the finished aluminum alloy lines are used to reserve nodes without changing the original building surface. In the customized skintled brick work design, the lamps are also hidden to minimize the influence of the opposite side of the lamps and ensure the landing effect.
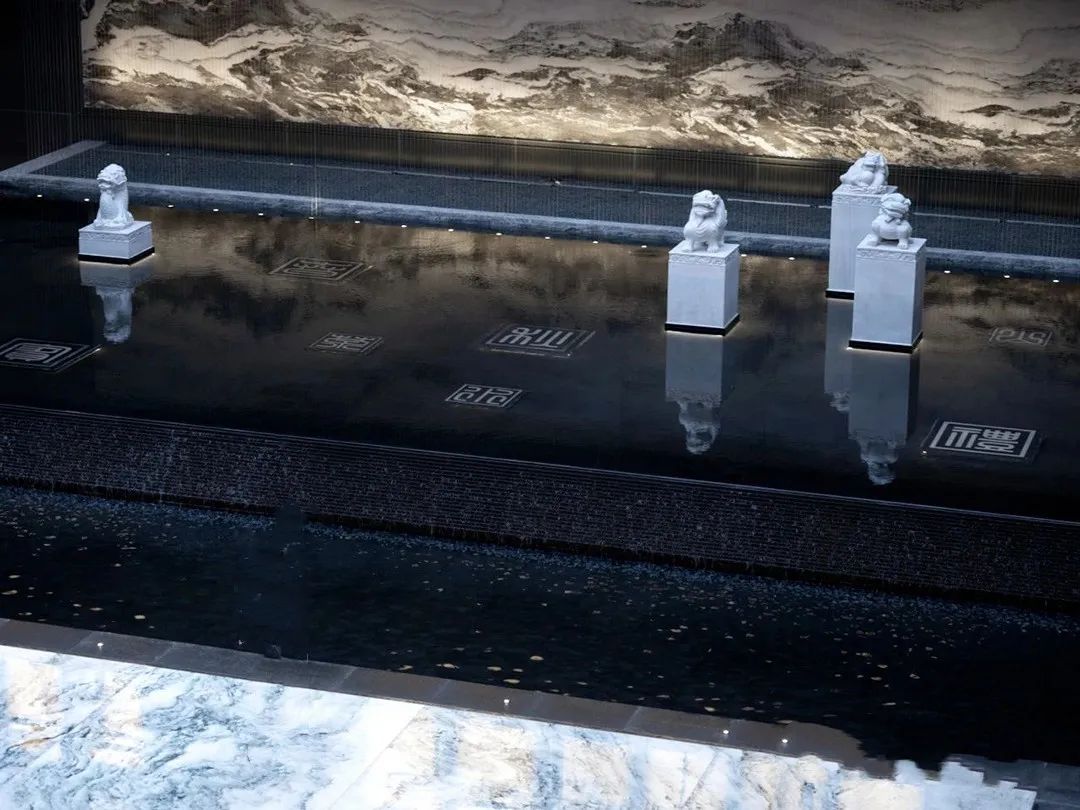
Most of the time, there will be scenes where architects and Party A don't like to use acrylic board and marble board, but they need to light up the lamp slot. Several design nodes in the project can also be used as a good reference.
The realization of excellent lighting creativity is not only based on innovative ideas, but also needs to cooperate with architectural design. Although the lighting design effect of the first edition of the project is outstanding, it is too idealistic for landing. For the second version, we have made in-depth communication with the building construction unit and curtain wall provider, the lamp slot is hidden by covering the edge of the stigma aluminum plate with a protrusion of 20mm, and push the landing of lighting effect.
The lighting design of light box is very common in various projects. In this project, the light box with sandwiching process. At the beginning, the width of the light box with lamps is 310mm, which is too wide globally, which makes the calculation of building structure and steel structure unable to meet the space demand of lighting light box. After optimizing the light box design of landscape wall together with landscape, steel structure, curtain wall and building, the thickness of light box is finally optimized to 250MM, with proper size and regular arrangement, which highlights the overall effect and plays a good decorative role.
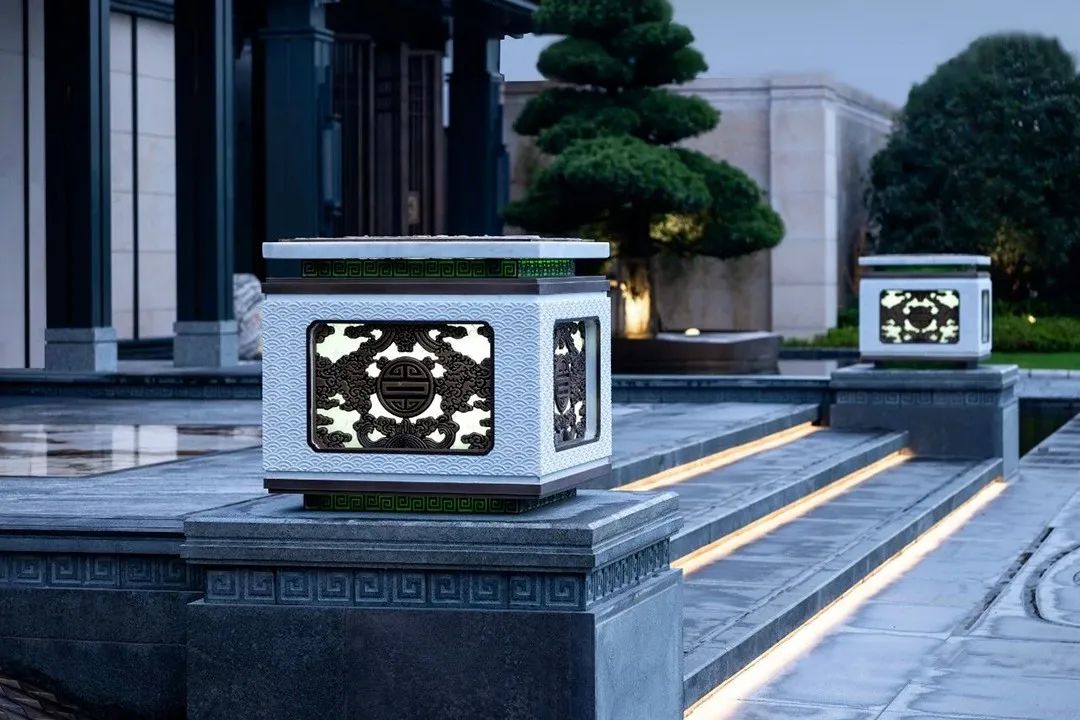
04
Epilogue
Creative lighting design is landed. Based on the clear expression of design objectives, the drawings and schemes should be effectively combined, and multi-disciplinary cooperation should be promoted, so that a project can be truly landed perfectly. Puyue Spring and Autumn of Changzhou New Town writes the Millennium cultural context into bricks, tiles, trees and flowers, telling the unique local accent and nostalgia of this world with architectural language and lighting embellishment.
