Nanjing Sunshine City Baijiahu Tanjing
-
Location
Nanjing
-
Client
Sunshine City Group
-
Service
Lighting Design
For the splendid and prosperous scene of the Six Dynasties, Jinling is the most remembered place. The prosperous southern capital shed the imperial filter, and the imprint left behind was still classical and elegant. The continuation of Jinling culture made it worthy of being called "the literary pivot of the world".
Countless days and nights of meticulous carving, long waiting and embarrassment, a dazzling realm art museum is about to bloom, and a gorgeous ceremony about future human settlements is quietly brewing......
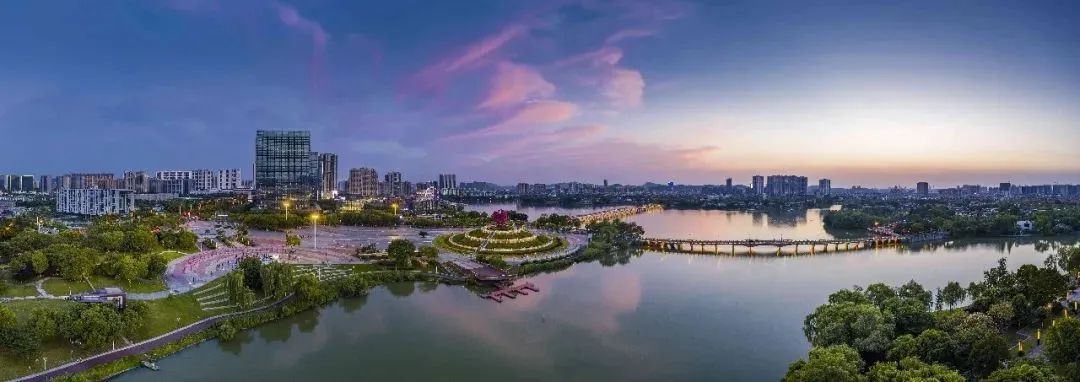
Since the launch of Sunshine City·Tanjing, it has not only drawn the focus of the whole city, brought Nanjing back to Baijia Lake, but also touched the eyes of the high-end circle of the city, and every movement has attracted much attention. The RE-FUTURE Realm Art Museum makes people look forward to it.
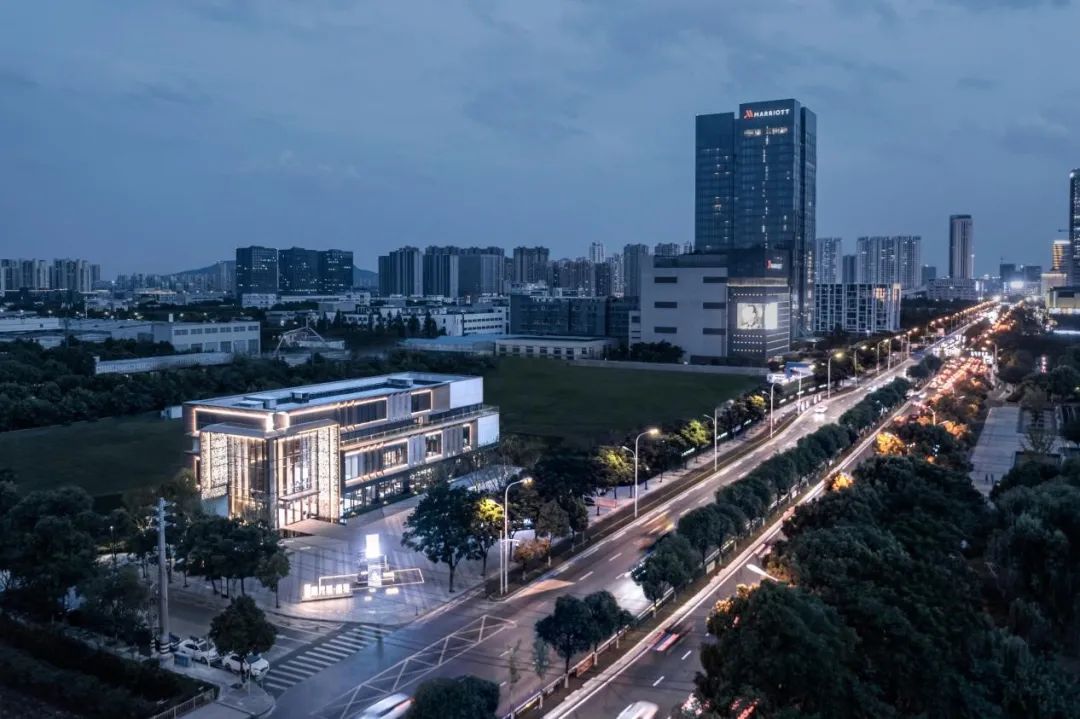
Design conception丨An art museum of light is shaped with the Brush of Time
[City Environment] Reflect the changes of Baijia Lake through the exhibition of Baijia Lake City Seal, connects the past with the present and future of Baijia Lake, and evokes people's re-imagination of Baijia Lake.
[Tanjing] Artistic installations such as glimpses and water-light promenades have been created. Through the use of lighting and mirror materials, the light and smart artistic style has been extended, and the future space senses of Baijia Lake have been constructed.
[New Environment] Draw inspiration from the cultural and artistic life scenes of people living near Baijia Lake, create an interactive and shared space through futuristic art costumes and commercial display windows, extend the life radius of the next generation, and bring the presentation of future life to the high net worth circle of Baijia Lake.
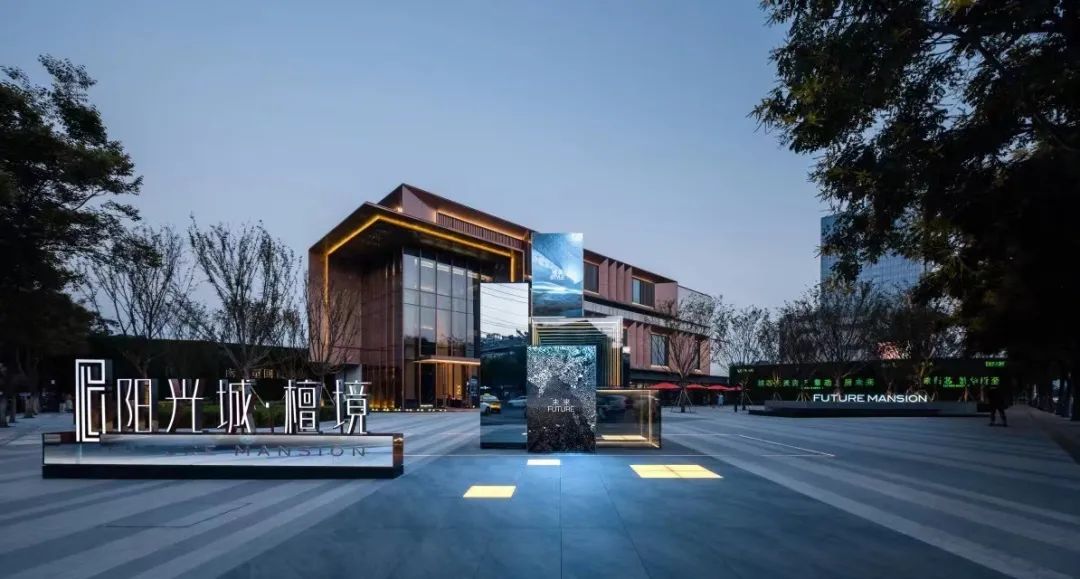
Design interpretation| Switching between illusion and reality; Integration of light and shadow and architecture
In the design, we shed the affectation decoration, conceal the complex and tortuous structure, and reorganize the design of architecture and space. Through the interpenetration of blocks, the contrast between illusion and reality, the change of light and shadow, the selection of building materials, the design of landscape and retaining wall, the "openness" and "continuity" of indoor and outdoor space are completed, and the communication and interaction between human beings and nature and human beings and space are promoted.
The architectural form extends along the landscape, forming a rich and varied internal space through different combinations of geometric form and illusion and reality relationship. Express the level of space in a refined way, realize the spirit of place, and improve the friendly feeling of urban interface.
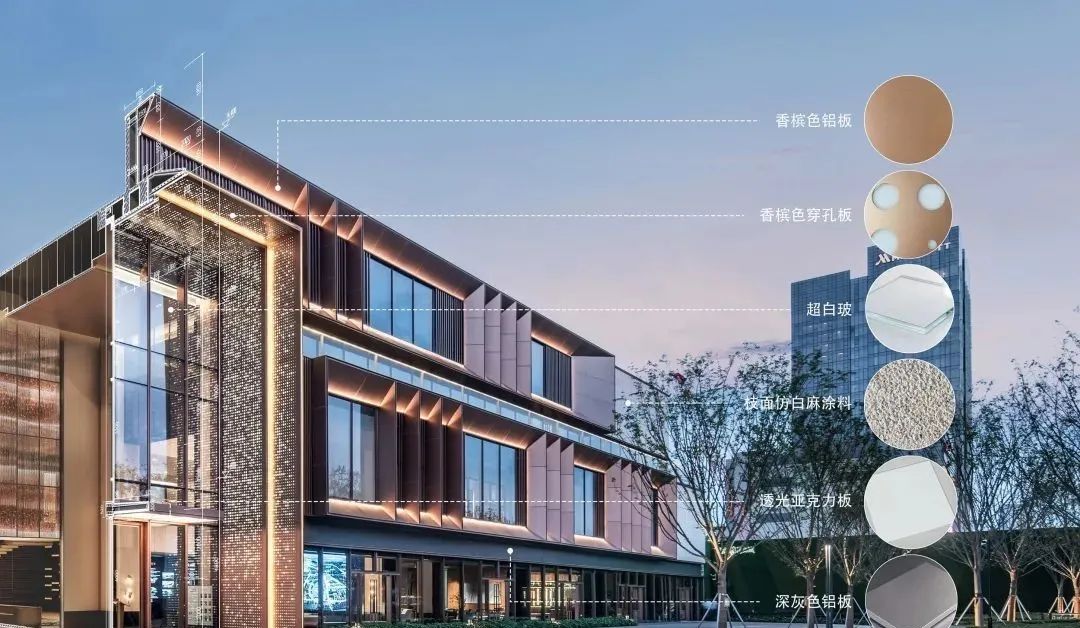
The building emphasizes the characteristics of transparency and light weight. Champagne gold and aluminum plates and glass curtain walls are used, which accurately considers the relationship and proportion of shapes, divides the whole volume into the relationship between illusion and reality in proportion, and shows the spatial proportion of repeated sequences.
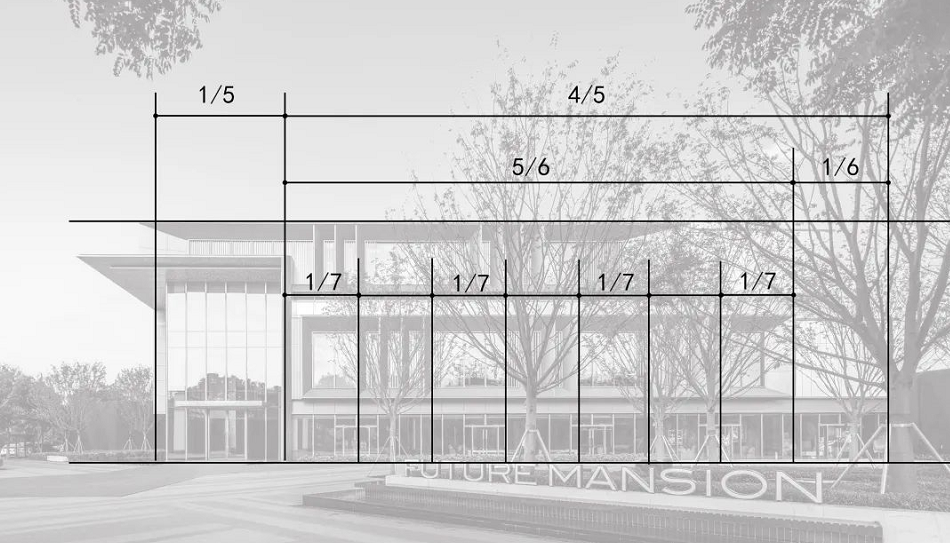
The lighting design takes the bright Milky Way as the concept, integrates the charm of Nanjing ancient capital, and creates a unique and elegant lighting shape. The facade cutting is wide open and closing, the linear outline is simple and generous, the pure water surface reflects the texture of the building, and the perforated plate is dotted, giving people infinite reverie. Taking architecture as the essence, we strive to highlight the architectural posture through minimalist and pure lighting description, and give life to the building through lighting presentation, so that the building is more vivid and shining at night, and the night is as bright as the Milky Way. Go by the light, talk about the space, create the scene of light in the corresponding environment, and create a light space with light as the language, soft starry sky as the guide, combined with artistic composition, showing modern and artistic sense.
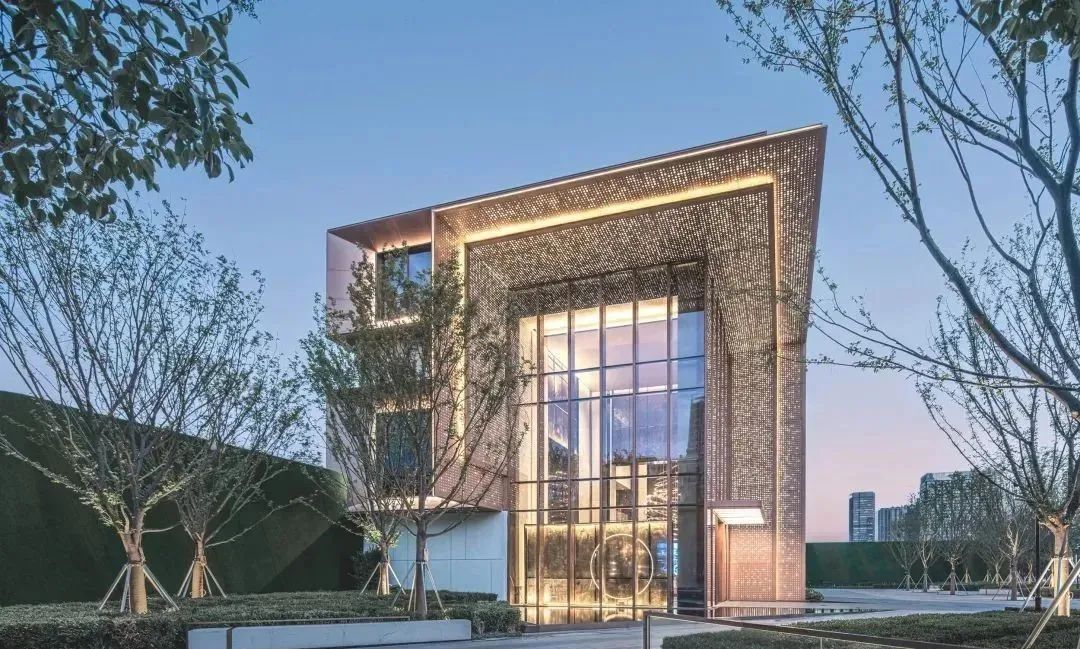
The facade of the building is bronze metal, and combined with modern super-transparent glass and interior decoration, it reflects how to balance the two textures between history and modernity. For lighting, great efforts have been made in the choice of color temperature. The combination of 3000K facade and 4000K entrance not only reflects the long and heavy inside information of the building, but also shows the smart and energetic temperament.
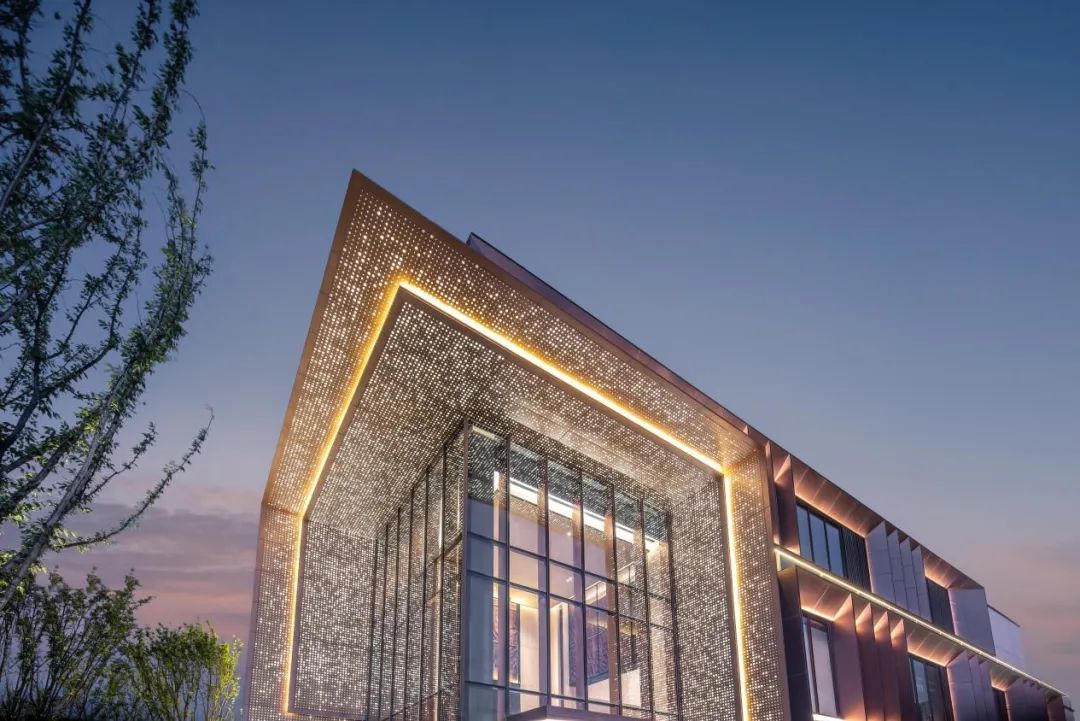
The entrance space is the hub connecting the inner and outer spaces, and it is also the beginning or end of the facade structural design. Normally, an excellent entrance space can determine the most direct look and feel of the building. The main entrance of the building is the key performance surface of lighting, which constantly simulates the perforation distribution of perforated plates, creating a gradual texture relationship and a bright Milky Way texture. After repeated on-site debugging, the glittering and translucent starlight effect is created, which is combined with the landscape device at the entrance, fascinating and becomes a new visiting holy place.

Landing control丨ingenuity and delicately conceived
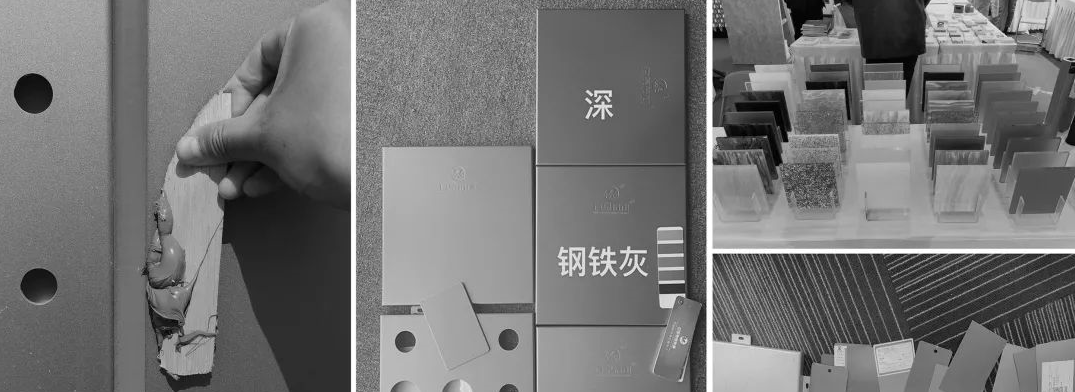
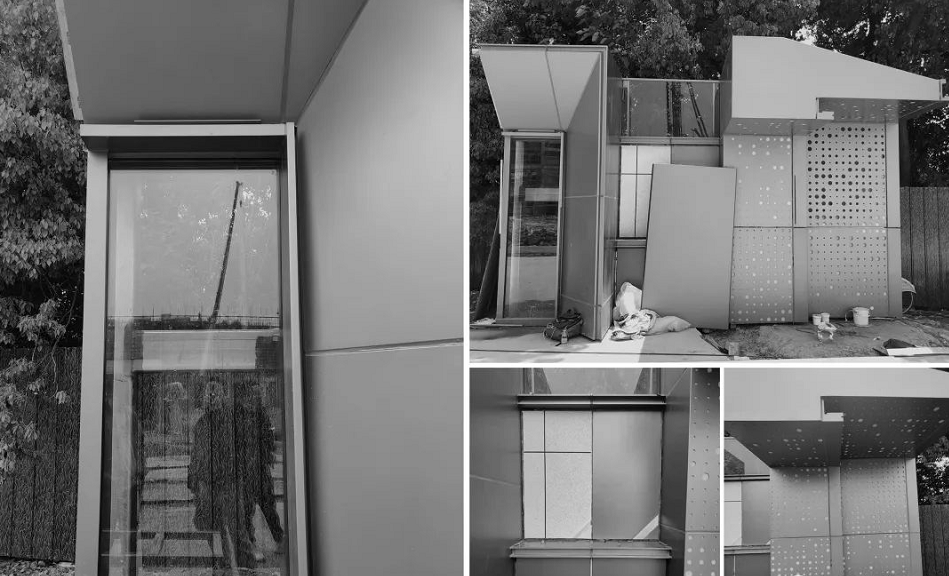
With bright moon and sparse stars, but the stars shine when moon is weak. After the corner, a string of stars poured down from the double-glazed glass, unlike the loneliness and solemnity of the moon, and the stars twinkled, which fully demonstrated the appearance of Jinling in its heyday.







