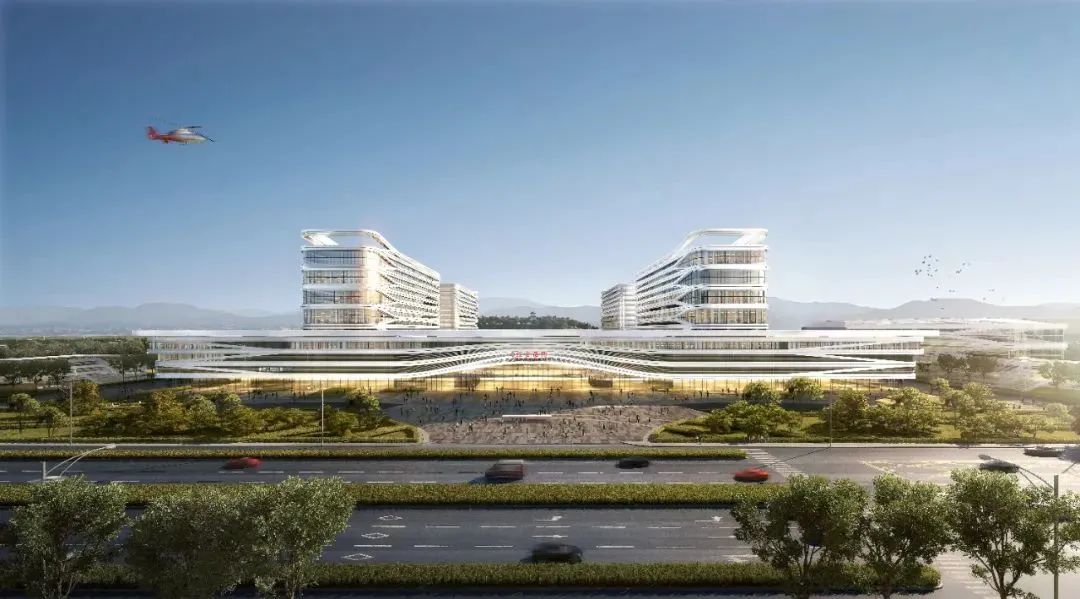Xi'an Honghui Hospital
-
Location
Xi'an
-
Client
Xi'an Honghui Hospital
-
Design
China institute of Building Standards Design & Search
01
Project background
Xi'an Red Cross Hospital High-speed Railway New Town Campus is a key project and livelihood project in Xi'an. The project is located in the northwest of the intersection of Shangxian Road and Yuanfeng Second Road in Economic Development Zone, with Wenjingshan Park on the west side and Shangxian Road on the east side. There are 3,000 beds in the campus of High-speed Railway New Town, with a total investment of about RMB 5.75 billion, which is the largest hospital with the maximum number of beds and the largest investment in Xi'an history.
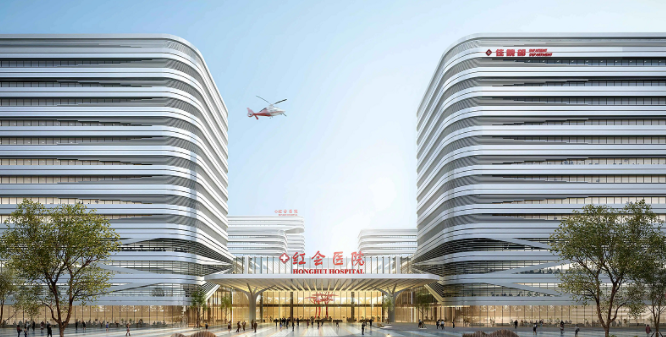
02
Design idea
The design takes "H Cube" as the concept, seizes the opportunity that the project land is located on the extension line of the central axis of the city, and ingeniously accommodates the central axis of the city with the overall design of the hospital through architectural modeling and landscape design. The architectural form of upright symmetry and stretching atmosphere , which embodies the ritual sense of Chinese traditional architecture and fits the architectural features of Xi'an city.
The building echoes the landscape of Weihe River, aligning the ward buildings in pairs to form a landscape viewing corridor with Wenjingshan Park, and the hospital building becomes the viewing window of the west city park, optimizing the spatial structure of Weihe River Ecological Corridor. A hospital inheriting Xi'an context will be built through the time and space connection between Xi'an history and Red Cross Hospital.
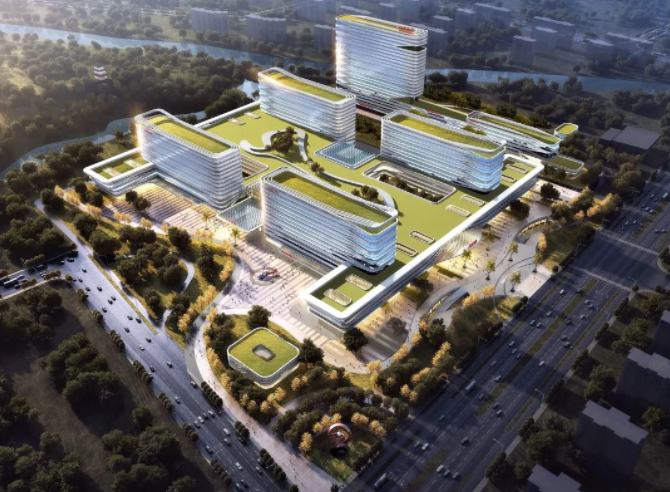
03
外立面設(shè)計(jì)
Starting from the characteristics of "Strong Orthopedics" in Red Cross Hospital, the facade modeling design captures the image of smooth and continuous bone venation, organizes it with horizontal long-line architectural language, and incorporates parametric design thinking to form an architectural style with great tension. It strongly conveys the aesthetic feeling of power and the sensory impact brought by the flow of space.
The glass curtain wall on the first floor should be bright in vertical direction and hiding in horizontal direction
The curtain wall system on the first floor should be the frame-type and bright in vertical direction and hiding in horizontal direction, and the glass should be the 8 double silver Low-E + 12Ar + 8mm insulating tempered glass. Argon is eliminated from the glass at the column and wall positions, and 2mm thick aluminum veneer is used as the backing plate.
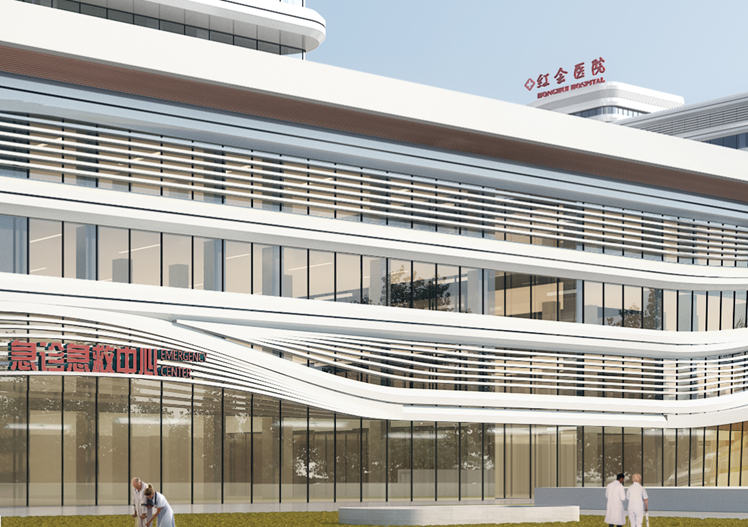
Window-wall system
This position is irregular hyperbolic, which cannot be realized by window-wall system. If the curtain wall is considered, the requirements of Document No. 38 of the Ministry of Housing and Urban-Rural Development need to be considered, so this position needs to be realized by window-wall system.
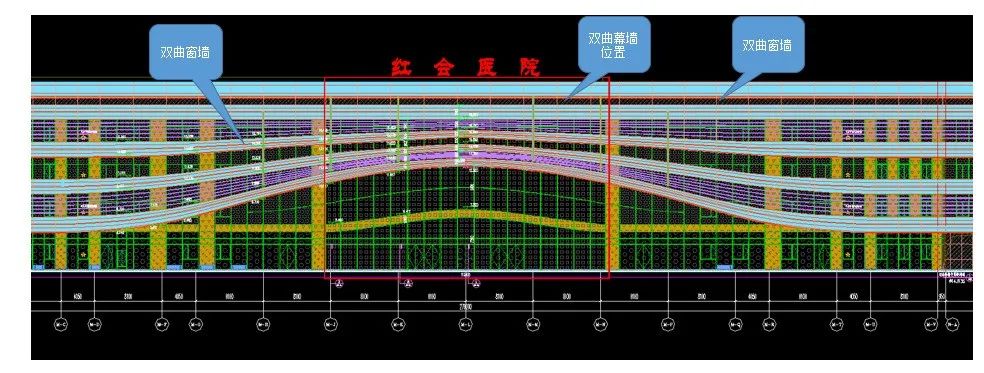
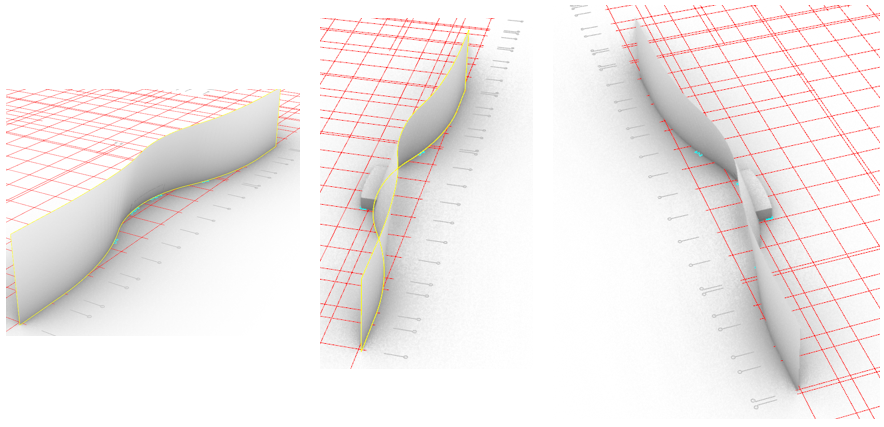
Rhinoceros model diagram of original curved surface
According to rhinoceros simulation calculation and analysis, the maximum position of warping point is 26.7mm (three points coplanar and one point warping value).
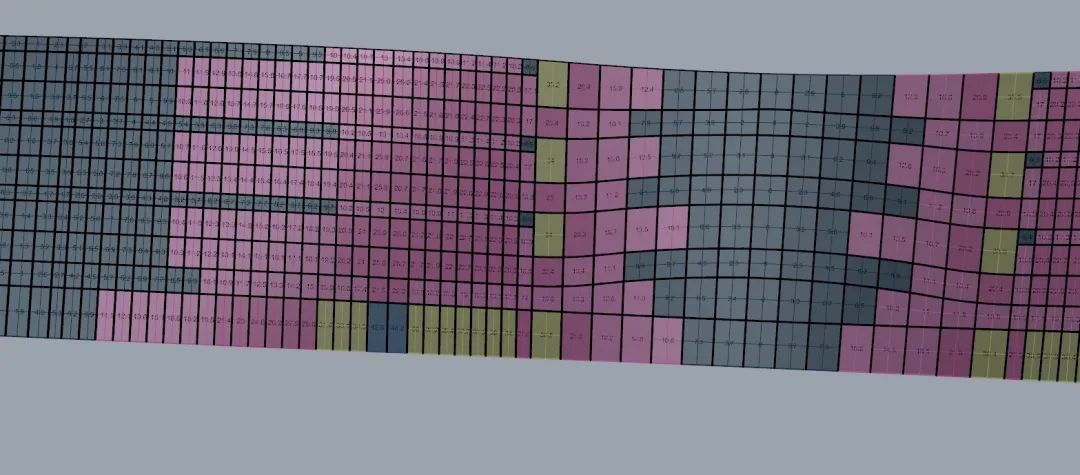
Warpage analysis (the number is the warpage value)
The keel is modeled and analyzed by SAP2000, and the analysis results meet the requirements of structure and construction.
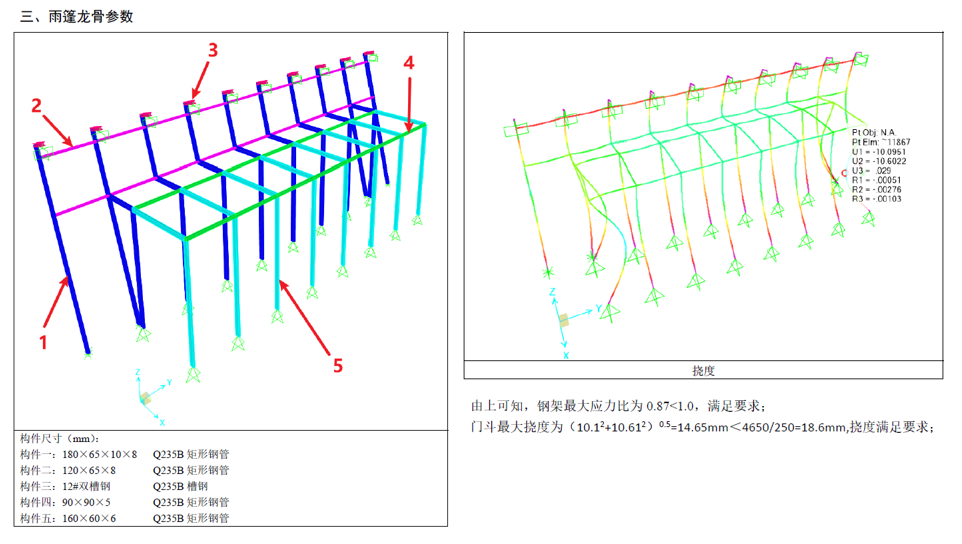
The internal experts are organized to demonstrate and analyze the position, and model and simulate rhinoceros, and the final conclusion is that it can be realized.
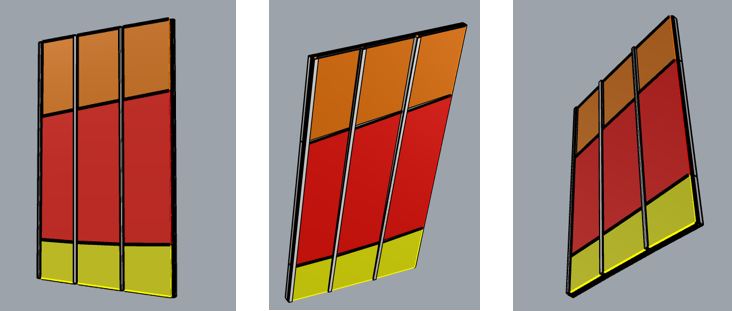
Window-wall and interlayer aluminum curtain wall share keel, column and steel bracket are connected by bolts, and steel bracket is welded with embedded parts.
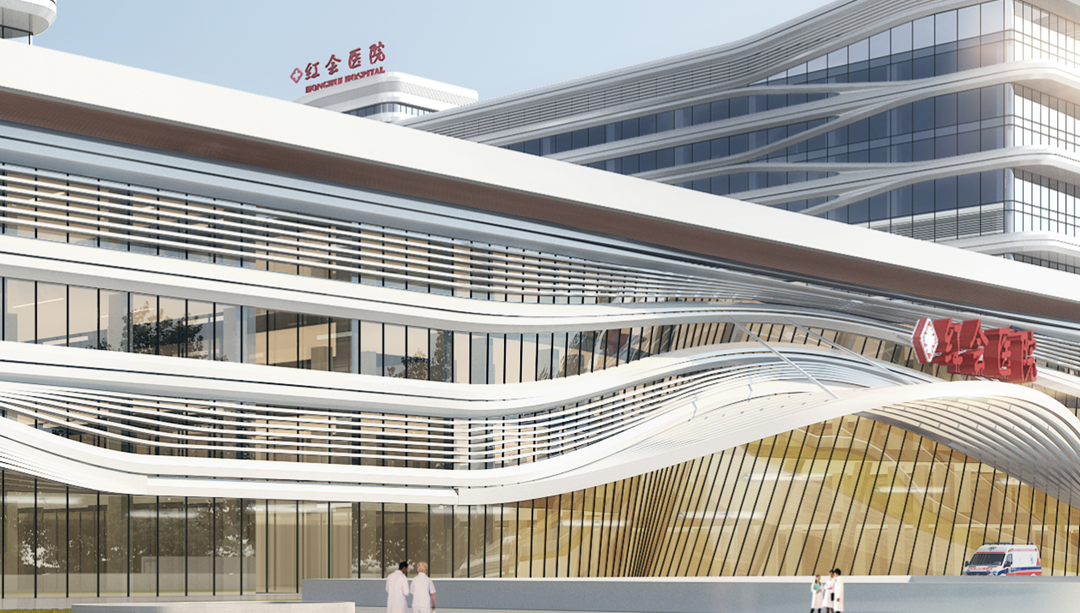
Aluminum alloy ribbon decorative grilles
The grilles should be the aluminum alloy square tube grille with buckle cover to avoid exposure of screws. It should be set to be opened at the rescue window position. 316 stainless steel pick-up is used to connect with the keel of window wall, and the surface treatment of aluminum profile should be fluorocarbon spraying.
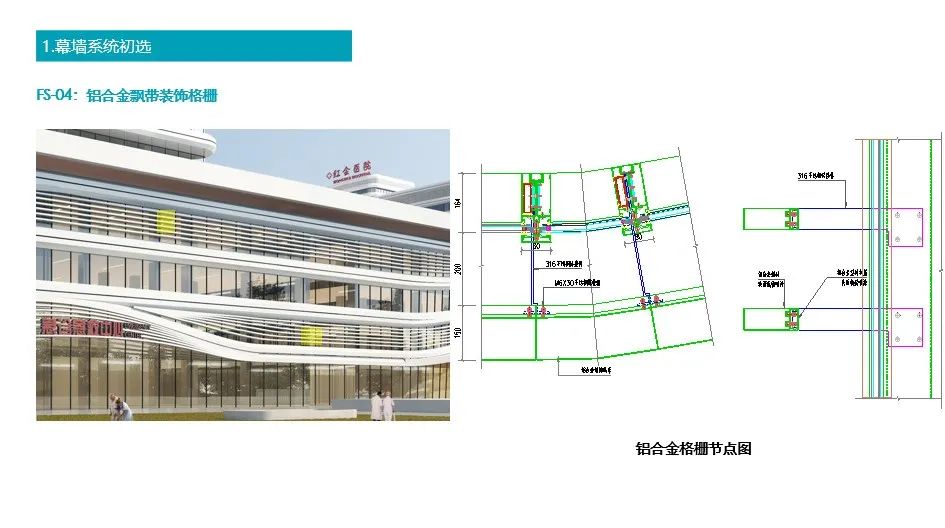
04
Lighting design
The modern Silk Road is no longer the long road with camel bells two thousand years ago, but a three-dimensional and multi-dimensional grand economic corridor. Being in the torrent of history, the Red Cross Hospital relies on advanced medical technology and the spirit of hanging pots to help the world, and its 100-year history has become more and more prosperous. The lighting design should be the fine lighting environment, reflecting humanistic care. The lighting mainly highlights the building structure and should be the warm color light to form a warm and comfortable medical night scene environment.

Weekday mode
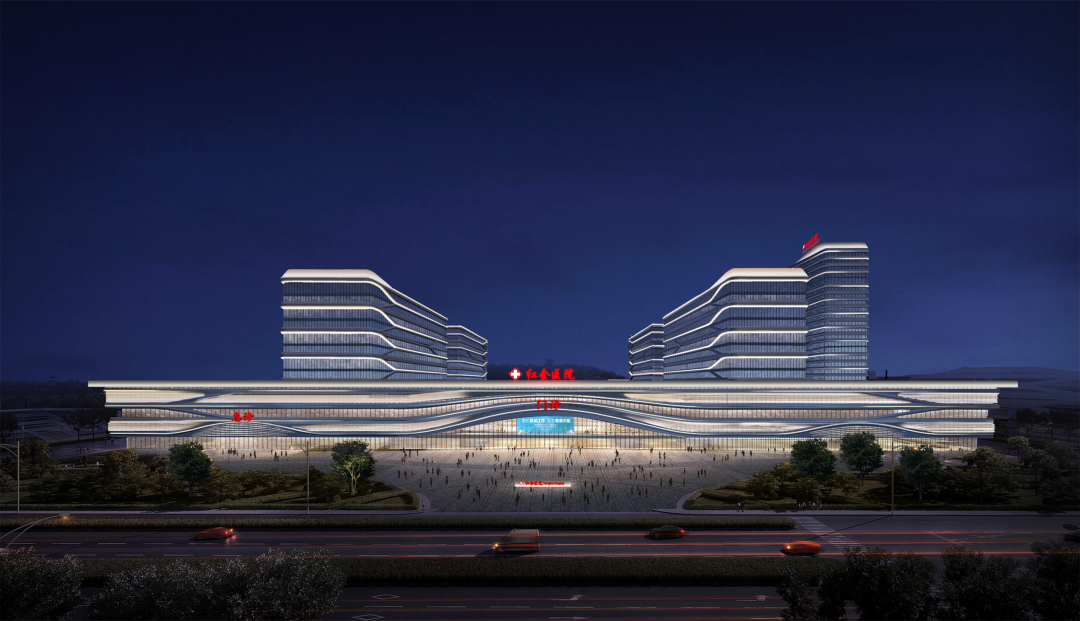
Weekend mode
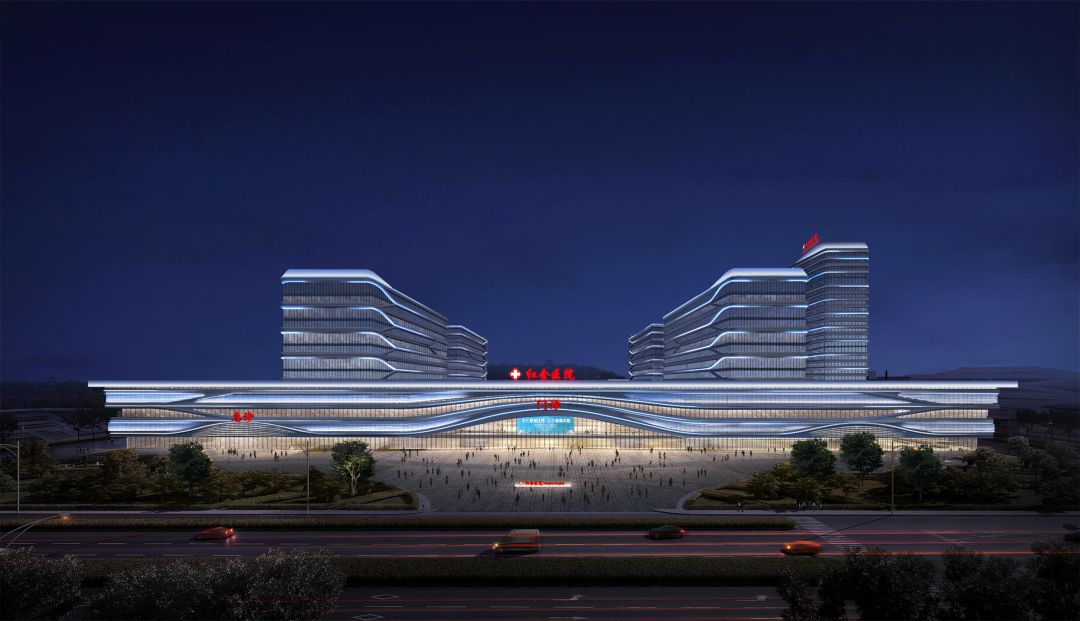
Holiday mode
The main body of the building takes white as the basic color tone, combined with the soothing metaphor of horizontal lines, it creates the characteristics of quiet and healing medical architecture. The curved facade shape not only implies the cultural charm of "Chang'an is Surrounded by Eight Rivers", but also complements the mountains and waters in the surrounding Wenjingshan Park, creating a harmonious and comfortable medical environment for patients and medical staff. The combination of lighting design and facade design conveys the healing concept of humanity and health together.
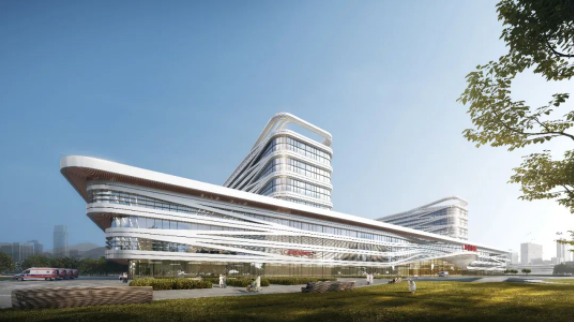
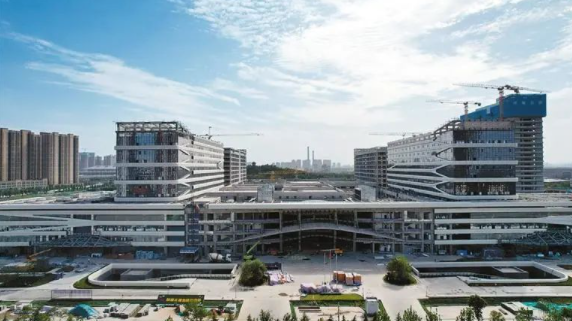
Xi'an Red Cross Hospital High-speed Railway New City Campus under Construction




