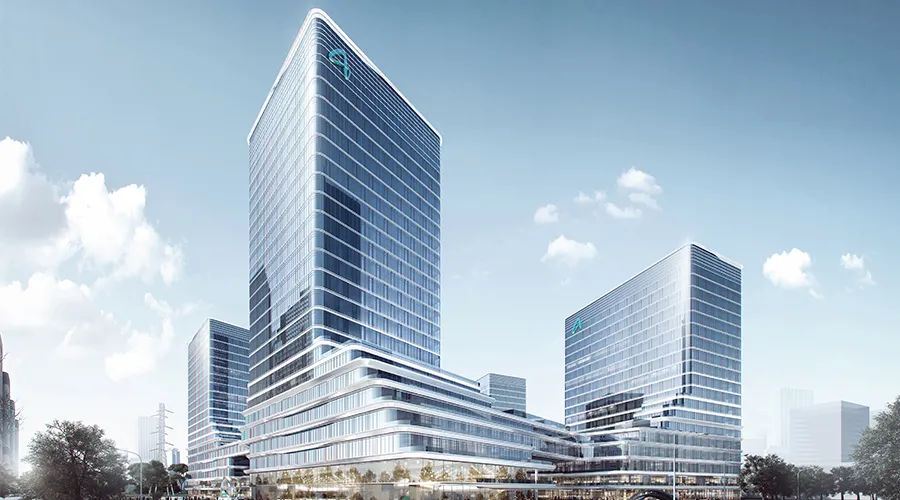Hangzhou Singapore Science and Technology Park
-
Location
Hangzhou
-
Client
Singapore Tengfei Group, Hangzhou Yuqiao Electronic Technology Co., Ltd.
-
Design
China United Engineering Co., Ltd.
01
Project background
Singapore Hangzhou Science and Technology Park is located in the center of Hangzhou Economic and Technological Development Zone, located in Xiasha, Hangzhou, covering an area of 48 hectares. It is the first modern and international comprehensive science and technology park in Hangzhou jointly built by Singapore Ascendas Group and Hangzhou Economic and Technological Development Zone Asset Management Group Co., Ltd. After completion of the project, the total construction area will be up to 800,000㎡, which can accommodate 30,000 to 50,000 professionals from emerging service industries such as business process outsourcing, information technology outsourcing and R&D.

02
Design features
The whole building will show the temperament of "Modern, Generous, Professional and Exquisite", and the architectural style will introduce the image elements of Hangzhou Tea Garden, which will not only reflect the local regional characteristics of Hangzhou in south of the Yangtze River, but also restore the garden city landscape of Singapore. In order to create an "Interconnected" office environment, the project plans to use air corridors to connect each building, providing an efficient and dynamic environment for mobile office and communication between tenants.
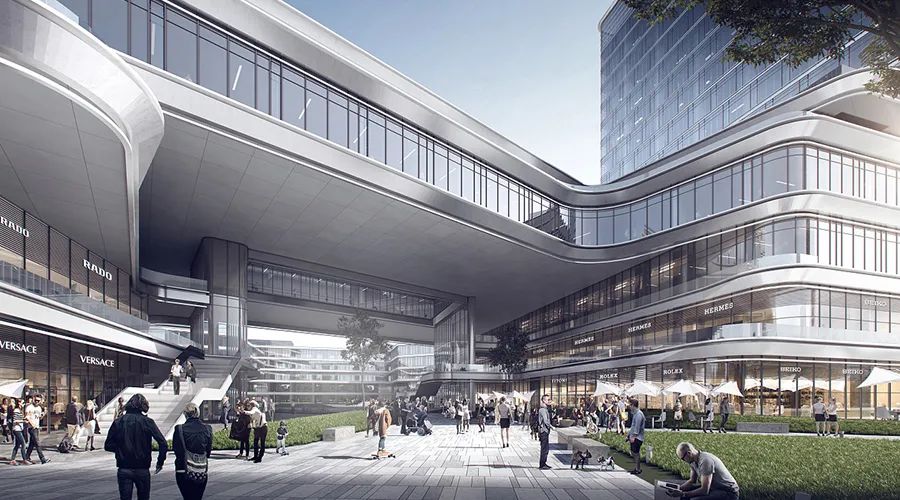
03
Facadel design
There are two difficulties in the design of the project: Hyperbolic gradient aluminum plate modeling of podium and non-glue seam design of indoor beam, the former is the requirement of scheme effect, while the latter is pursuit of project quality of FORCITIS.
1. Hyperbolic gradient aluminum plate modeling
The facade of the building should be the modernist architectural style. The main part of the building emphasizes the intersection of lines and horizontal lines. Through the transformation of curves in angle, slope and height, a whole and dynamic architectural form is formed.

2. Design of indoor beam without glue-joint
In terms of product quality control, the domestic first-line manufacturers only use the gasket technology in the connection of horizontal and vertical frames. After inspecting the office building project of Ant Finance, the staff of the project found that it strictly controlled the gluing process of horizontal and vertical frames. In Singapore Science and Technology Park project, we connect new ideas, and the selection of connectors also excludes the traditional corner code technology, and selects bolts at both ends of the horizontal frame to ensure the integrity of the horizontal frame. With the help of samples, you can see that the junction position of horizontal and vertical frames is very simple.
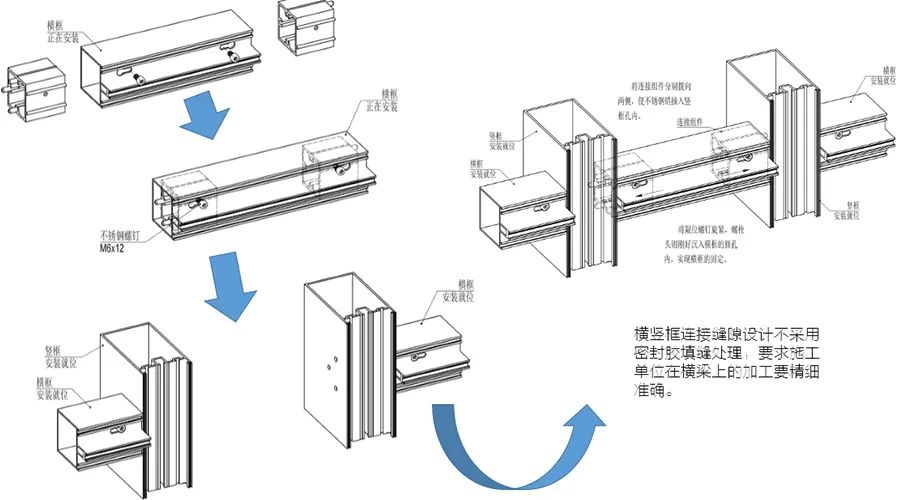
3. Floor spring door with hidden frame
In the effect of floor spring door with hidden frame, we choose the fully hidden floor spring door. Because the floor spring door does not limit the first floor to be hidden frame in the first floor specification. On the basis of the principle, we have developed a set of floor spring door with hidden frame, which has a very good visual effect after VMU inspection.
4. VMU construction
In the VMU stage, we found some design defects that affected the engineering quality. First, the "one drives two" transmission rod on the hand-cranked opening will pass through the aluminum alloy column. In this case, two sets of solutions are given on site: First, lengthen the adapter of the opener, but it will inevitably affect the indoor effect. Second, a set of hand-cranker is provided to change into the mode of opening the window opener to drive an opening light. Finally, Party A decided to add a set of hand-cranker for the implementation.
Different colors of indoor and outdoor aluminum alloy profiles lead to the indoor and outdoor sprayed surfaces of columns on both sides of the floor spring door being exposed outdoors, and two kinds of color differences will appear. In design, the joint control of horizontal and vertical frames is rather poor. Party A, the construction unit and the facade consultant have conducted a series of communication and discussion on this issue, and cooperated closely with the site supervision by looking for professional quality control, in order to implement the effect required in the drawings.
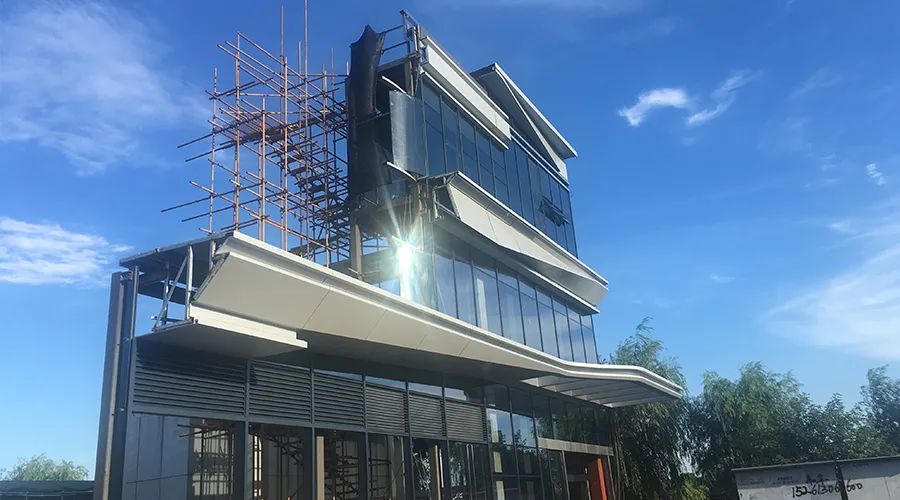
△vmu model
04
Epilogue
FORCITIS serves as the architectural facade design consultant. After reporting in SD stage, we gradually won the recognition and trust of Party A with our actions. After reporting, the bidding construction drawing was basically finalized and pushed forward in full accordance with the reporting ideas. In the case of imperfect architectural drawings such as scheme document submission, the principle of dividing facade and inner chamber by quick error method is successfully finalized, and the bidding drawing of construction depth is successfully submitted. The bidding node of Party A is not delayed, which saved the decline at the beginning of the project.
Singapore Hangzhou Science and Technology Park, an international and modern science and technology park jointly built by Singapore Ascendas Group and Hangzhou Economic and Technological Development Zone, will also take off the wings for Hangzhou to develop its service outsourcing industry.
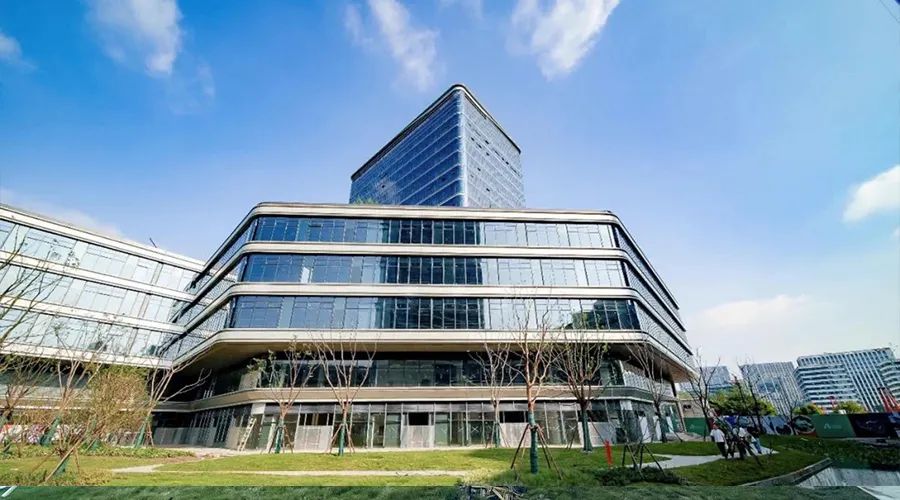
-

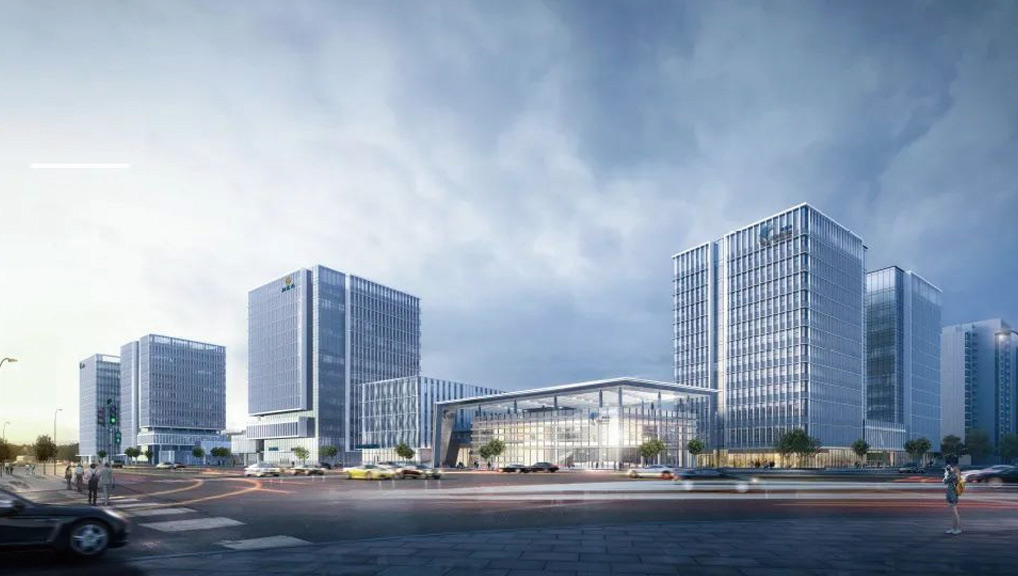 Sanya Merchants Kechuang PlazaCreate a minimalist and pure visual effect of office facade.
Sanya Merchants Kechuang PlazaCreate a minimalist and pure visual effect of office facade. -

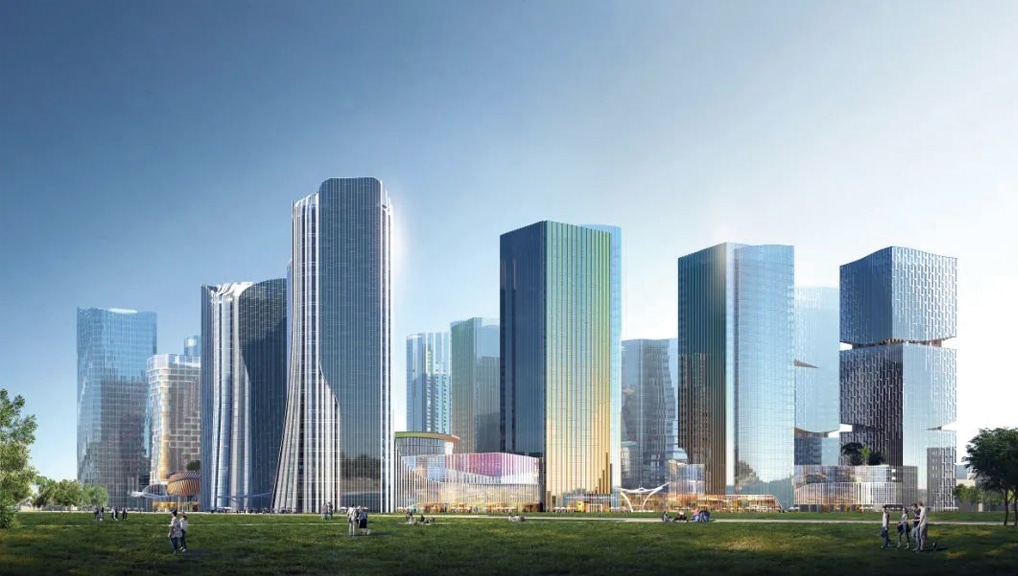 Dongguan Zhengzhong Science ParkThe facade design is combined with thousands of miles of mountains and rivers and high mountains and rivers to create a brand-new image cover of Greater Bay Area.
Dongguan Zhengzhong Science ParkThe facade design is combined with thousands of miles of mountains and rivers and high mountains and rivers to create a brand-new image cover of Greater Bay Area. -

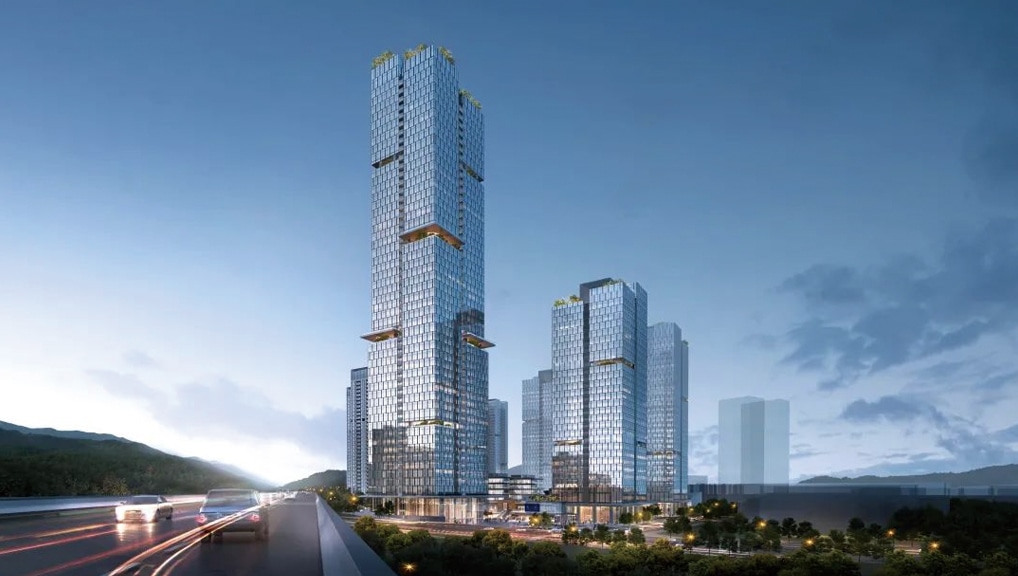 Shenzhen Shenshan Science and Technology Ecological ParkWith the help of elegant and changing facade design, a new generation of industrial parks will be built.
Shenzhen Shenshan Science and Technology Ecological ParkWith the help of elegant and changing facade design, a new generation of industrial parks will be built.




