Zijin (Qilin) Science and Technology Entrepreneurship Special Community
Zijin (Qilin) Science and Technology Entrepreneurship Special Community
-
Location
Nanjing
-
Client
Nanjing Qilin Eco-City Construction Co., Ltd.
-
Design
JSAD
-
Building Area
346000㎡
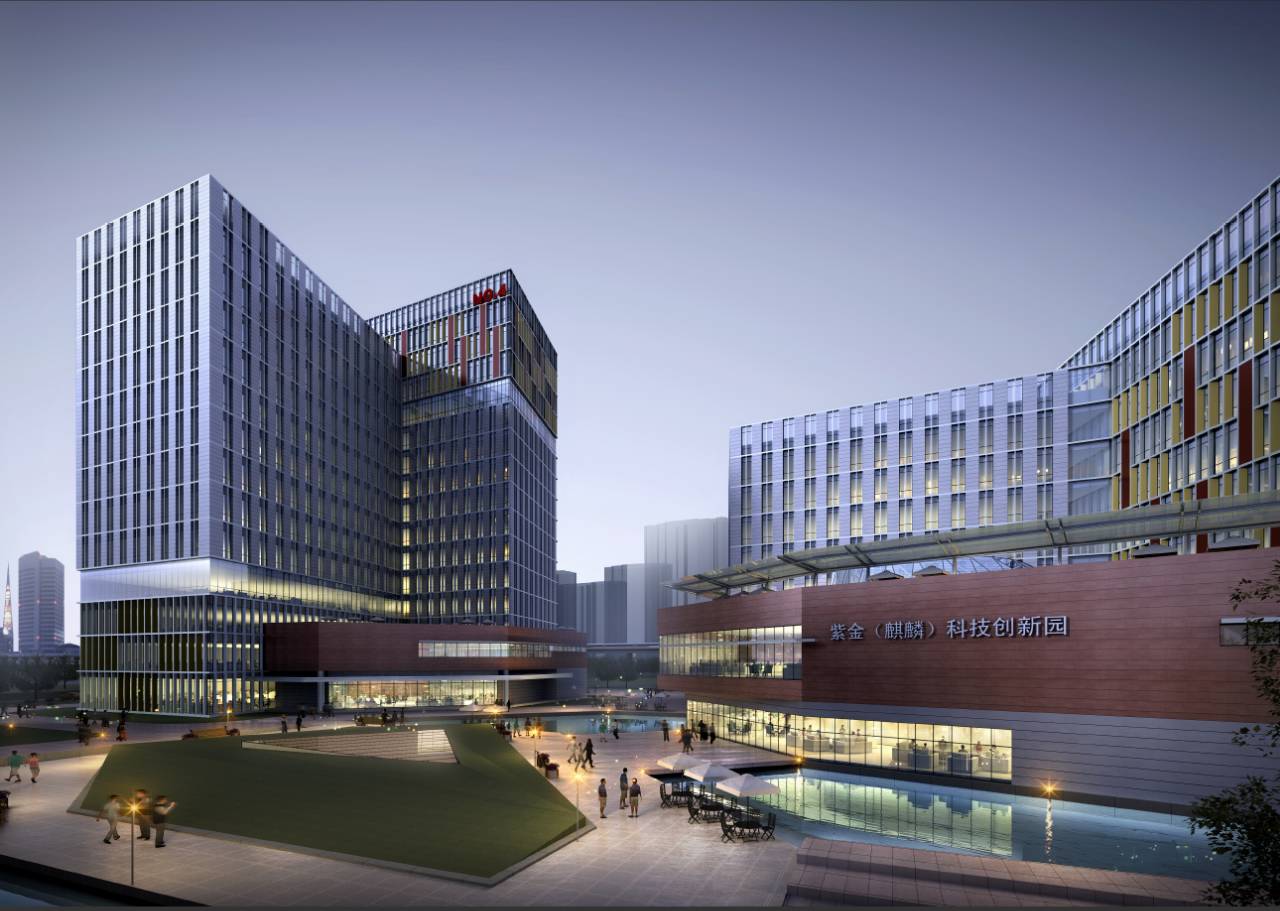
Zijin (Qilin) Science and Technology Entrepreneurship Special Community Project is located in the middle of Qilin Science and Technology Innovation Park, close to the main city of Nanjing, with superior location conditions and beautiful ecology. Unique location advantages combined with sustainable life and work innovation strategies will create a brand-new, multi-functional and comprehensive utilization of modern urban areas; Create a vibrant, 24-hour living, working and leisure area; It also provides employment opportunities, high-quality housing, business and entertainment, as well as various entertainment facilities and open spaces, in order to attract high-end technology, innovative talents and R&D industries, and become the focus of innovative enterprises and R&D centers in Nanjing.
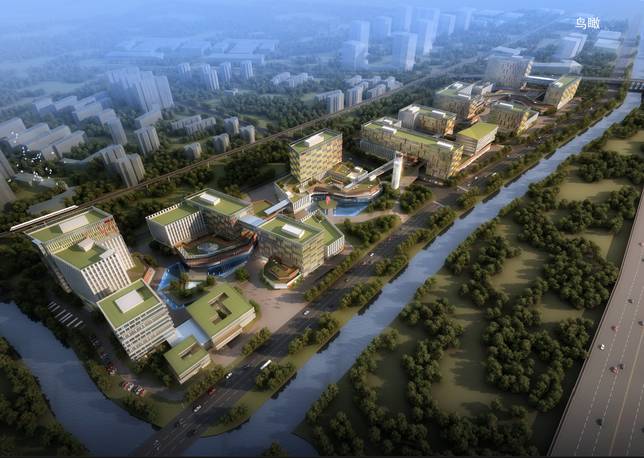
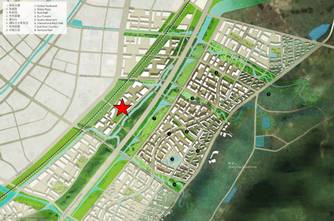
General Plan (the position of five-pointed star is the content of Phase I construction)
In order to create a "Green, Humanistic, Intelligent and Intensive" green science and technology park, the architectural layout of the project should be the form of large, sparse and dense. Some active and lively architectural elements are used in the project, so that the architectural groups have different shapes and are interrelated. New materials (such as: colorful plate) and environmental protection materials (such as: ceramic plate & solar glass) are also used to make the project elegant and refined.
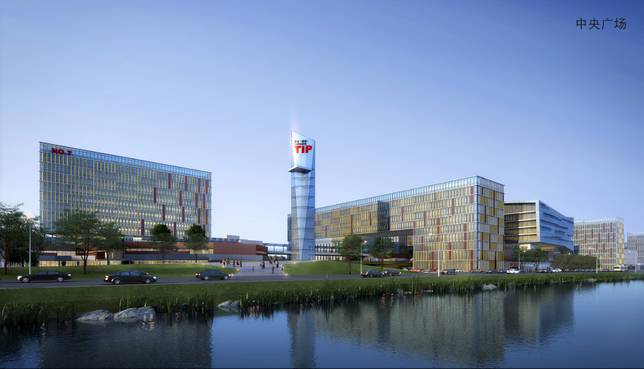
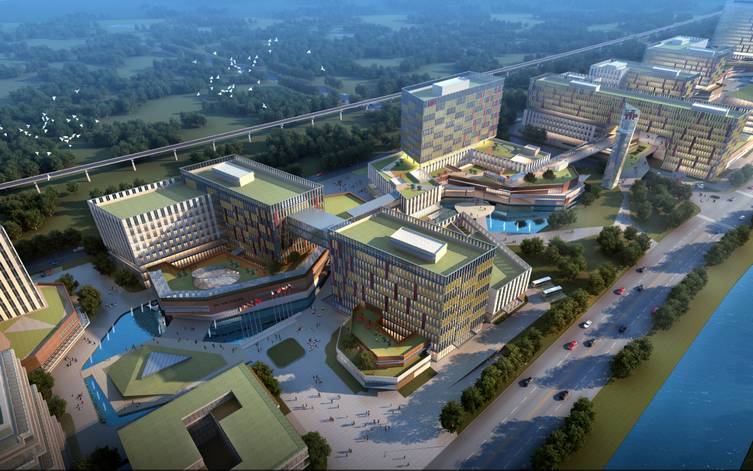
Zijin (Qilin) Science and Technology Entrepreneurship Special Community Project is tight in construction period. FORCITIS actively cooperates with provincial hospitals to participate in all stages of project implementation, and selects appropriate facade materials and systems to meet the requirements of building effect, cost, quality and schedule.
The project is complex in shape, and the facade is divided out of order, which will form an irregular and disordered facade, making the building messy and disorganized. We take into account the characteristics of various materials in the design process, so that the use of materials is more reasonable, the project cost and natural resources are saved, and the building effect is more coherent, clean and transparent.
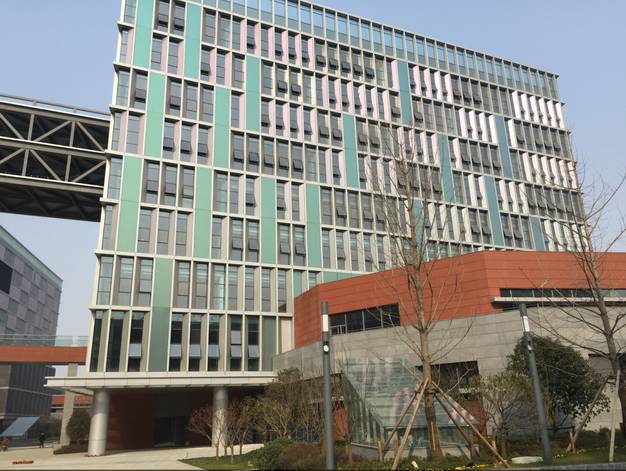
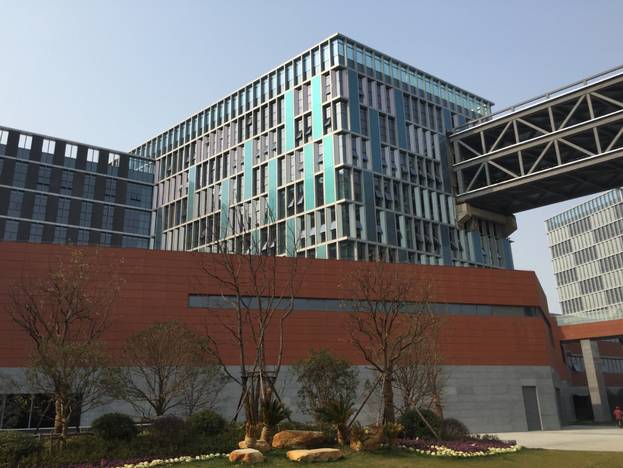
The building axis is the main control axis of facade division, and the width of facade division is controlled between 1400mm and 1500mm. The height of glass division should be that the floor-to-ceiling large glass window is bright in upper part, and the division is clean and neat. The vertical division of stone is consistent with that of ceramic plate, and the length-width ratio is controlled above 2.5.
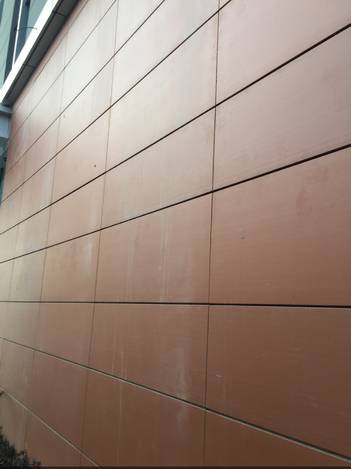
↑↑ Ceramic plate details ↑↑
Zijin (Qilin) Science and Technology Entrepreneurship Special Community Project is in the final stage of finishing and acceptance. We will also release the design and construction analysis of the project in the future (to be expected).
-

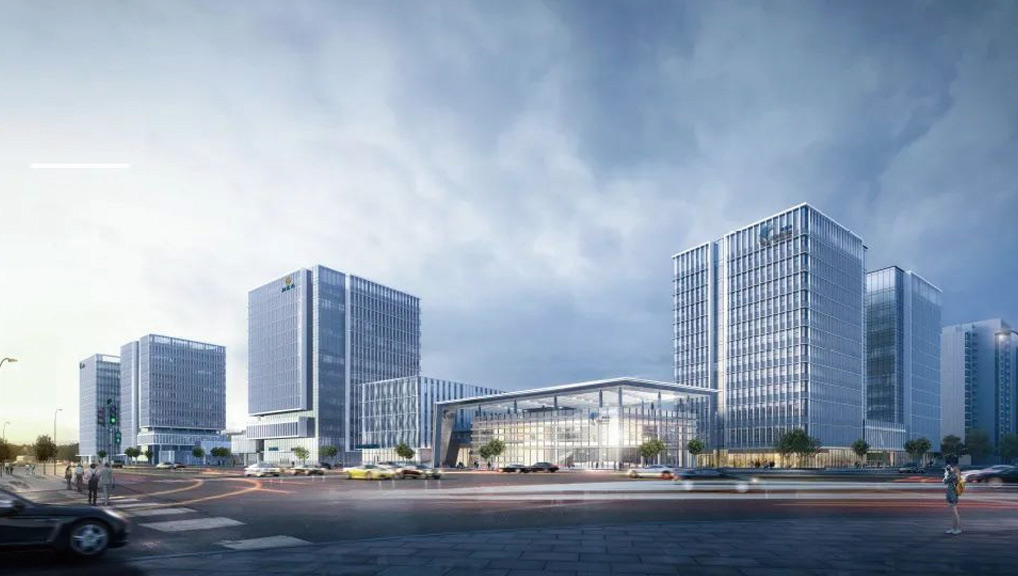 Sanya Merchants Kechuang PlazaCreate a minimalist and pure visual effect of office facade.
Sanya Merchants Kechuang PlazaCreate a minimalist and pure visual effect of office facade. -

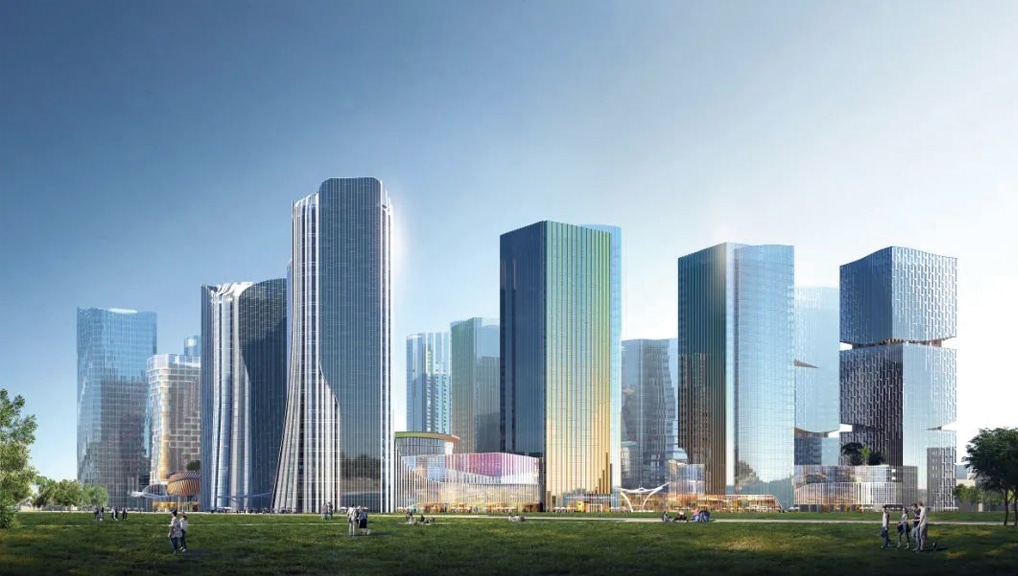 Dongguan Zhengzhong Science ParkThe facade design is combined with thousands of miles of mountains and rivers and high mountains and rivers to create a brand-new image cover of Greater Bay Area.
Dongguan Zhengzhong Science ParkThe facade design is combined with thousands of miles of mountains and rivers and high mountains and rivers to create a brand-new image cover of Greater Bay Area. -

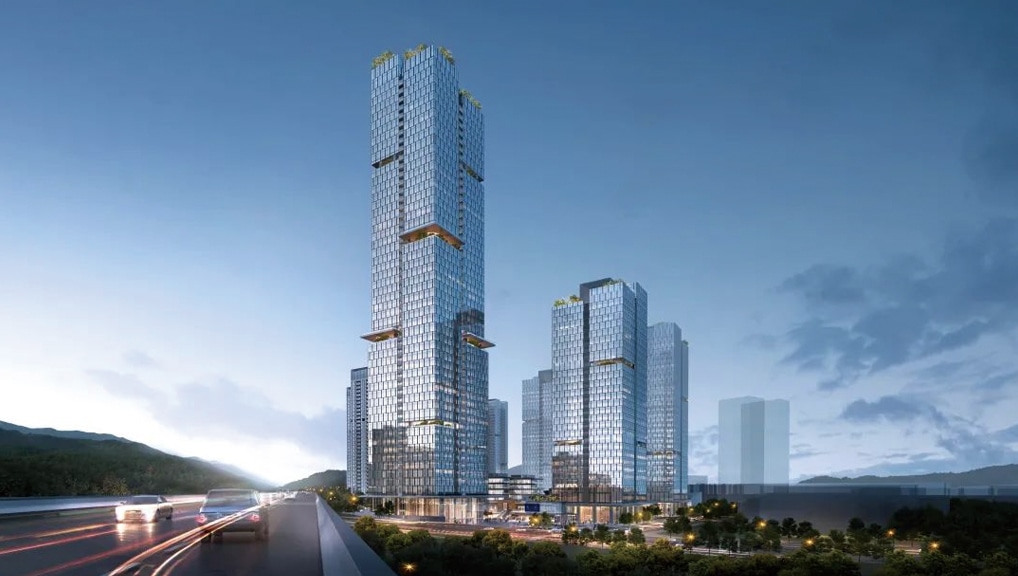 Shenzhen Shenshan Science and Technology Ecological ParkWith the help of elegant and changing facade design, a new generation of industrial parks will be built.
Shenzhen Shenshan Science and Technology Ecological ParkWith the help of elegant and changing facade design, a new generation of industrial parks will be built.







