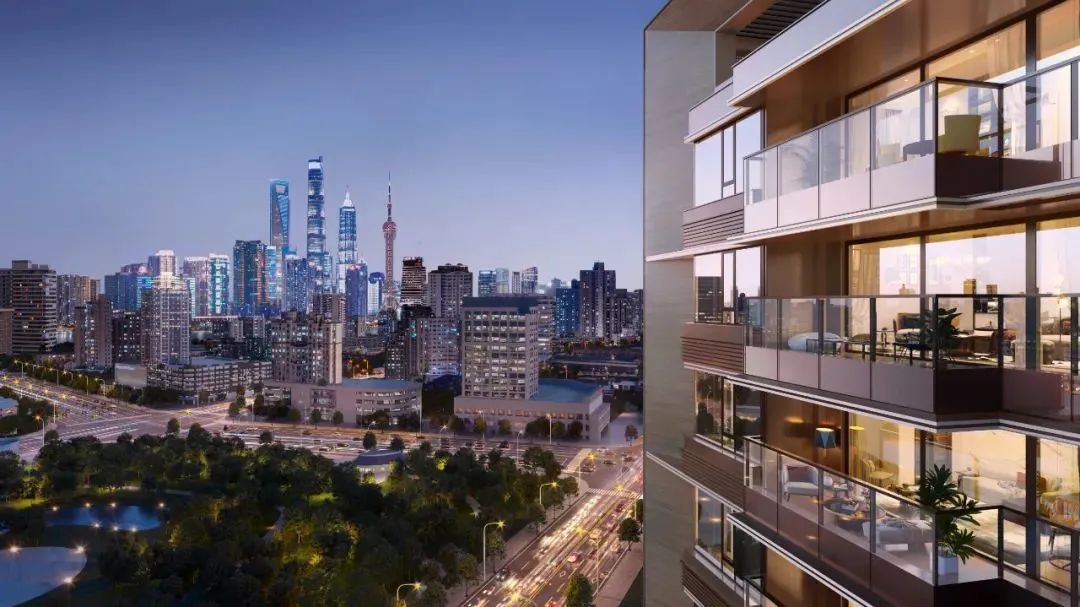Shanghai Renheng ? Haishangyuan
-
Location
Shanghai
-
Client
Yanlord Land
-
Design
GOA+ Shanghai Tianhua
01
Project background
"Renheng ? Haishangyuan" is located in Jiangpu Road Street, Yangpu District. Block 81 is bordered by Lanzhou Road in the east, Kunming Road in the south, Zizania Garden Road in the north and Shangkai Business Building in the west. Neighborhood 83 is north to Xintong Puhaoyuan Project, east to Lanzhou Road, south to Zizania Garden Road and west to Yangming New Town. It is an old city reconstruction project of Jiangjiabang plot in Yangpu.
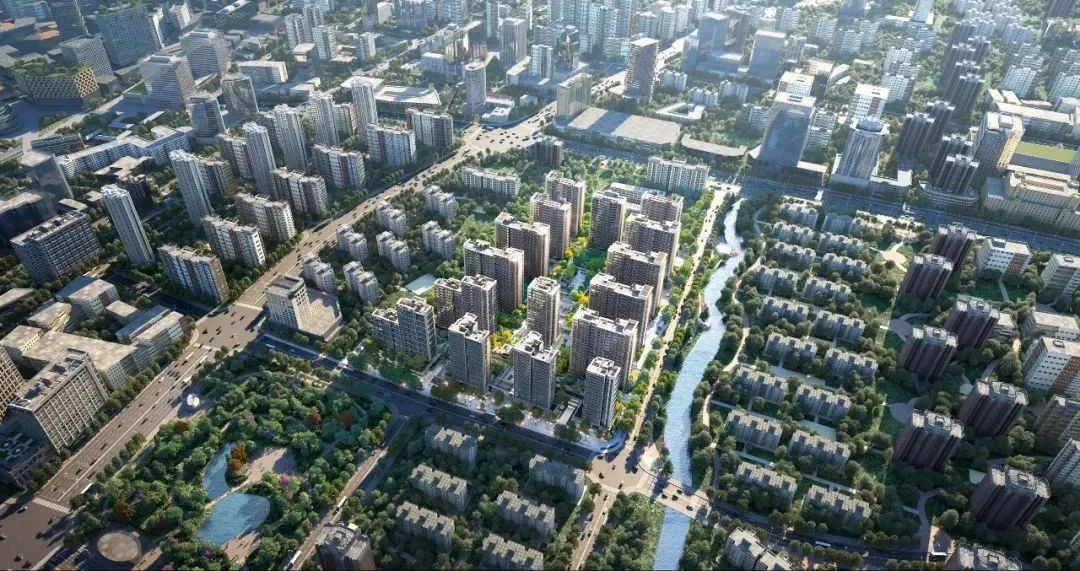
02
Design idea
As a new generation of community products of Renheng, the project has innovative and profound significance, and is leading and advanced in the future. Nowadays, the urbanization process has gradually changed from quantity to quality. Scene creation needs to break the inherent mode of community commerce, make up for the defects of insufficient allocation, excessive commercialization and lack of core, and build a life scene that can truly meet the needs of the community.

03
Facade design
Heavy and light balance metal and stone are coexisting, order and change are balanced. Strict pursuit of details, precise process control and real-time tracking and adjustment of projects have created aesthetic classics. Pay equal attention to details and landing effect, and it should land perfectly to achieve the expected effect of designers. The perfect integration of green plants and metal lines forms unique spatial attributes and presents the ecological beauty of buildings.
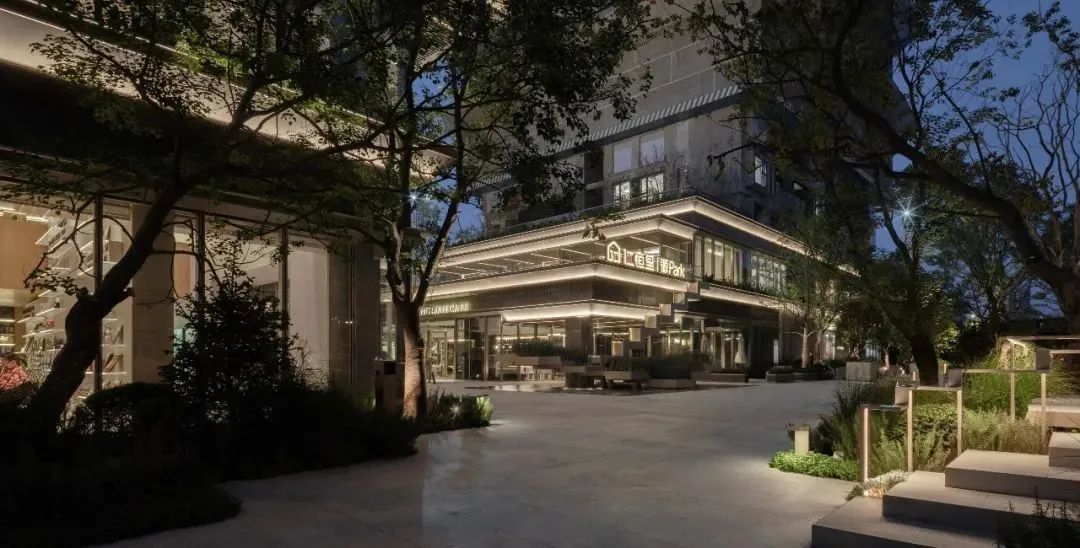
Project highlights:
1. The bottom of the balcony is closed with transverse decorative pipes and internal stone sealing and gluing, and the interlayer glass backing is black. Aluminum ceiling is used at the bottom of balcony, which is flat with cornice aluminum plate at the bottom of balcony.
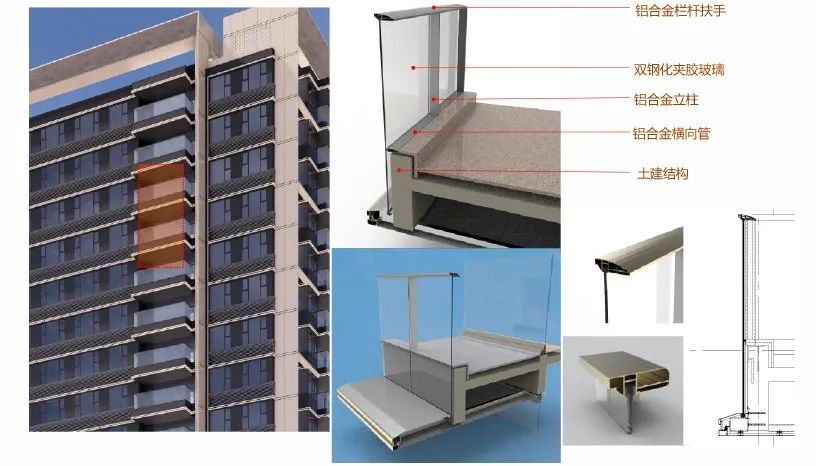
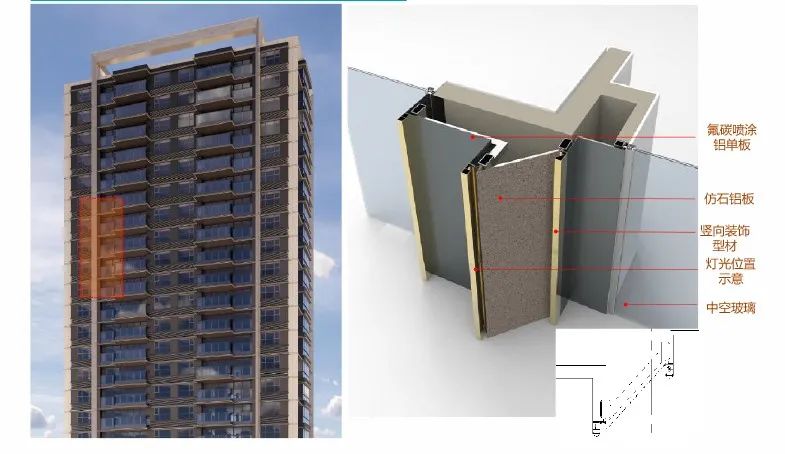
The upper and lower openings of the equipment platform are provided with aluminum plate lines, and the interlayer beam should be the elastic coating.
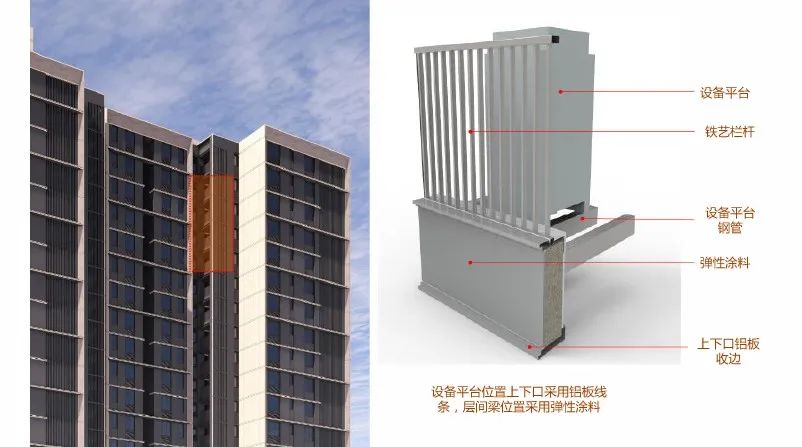
2. The overall structure of canopy should be the form of variable cross-section to ensure the lightness of the end shape. The terminal should be the finished aluminum alloy open model, which ensures the stiffness of the shape and shields the glue line on the front of the aluminum plate.
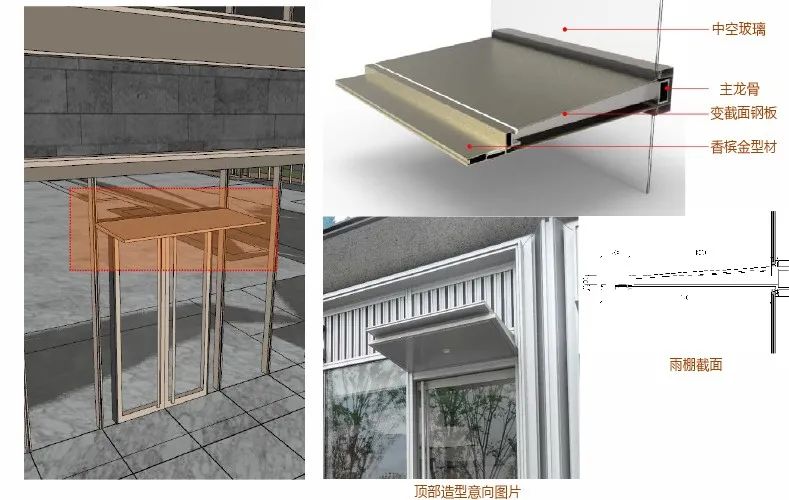
3. The glass terminal should be is the champagne gold aluminum plate + profile to ensure the stiffness of the shape. In the middle, aluminum-clad steels are used, the canopy cantilever main steel beam is combined with the scheme, which ensures the rationality of the frame structure and restores the scheme effect requirements to the greatest extent.
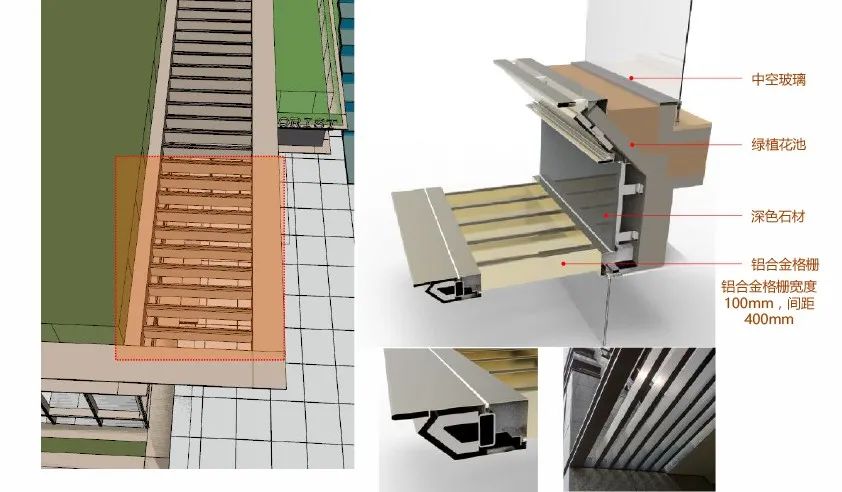
4. The glass facade should be the form of unequal double columns with combined splicing, and the champagne gold aluminum alloy profile is buckled at the outer opening, and the protruding glass surface size of the profile is strictly controlled to be 10mm to ensure the continuity of the glass surface.
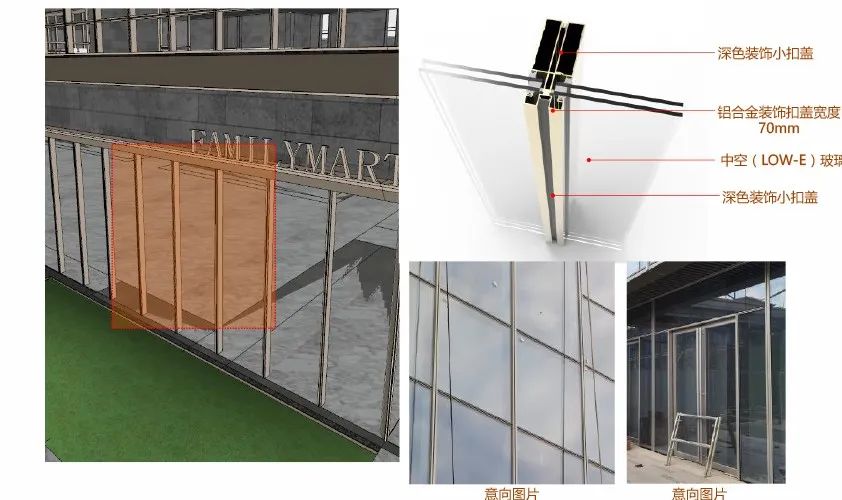
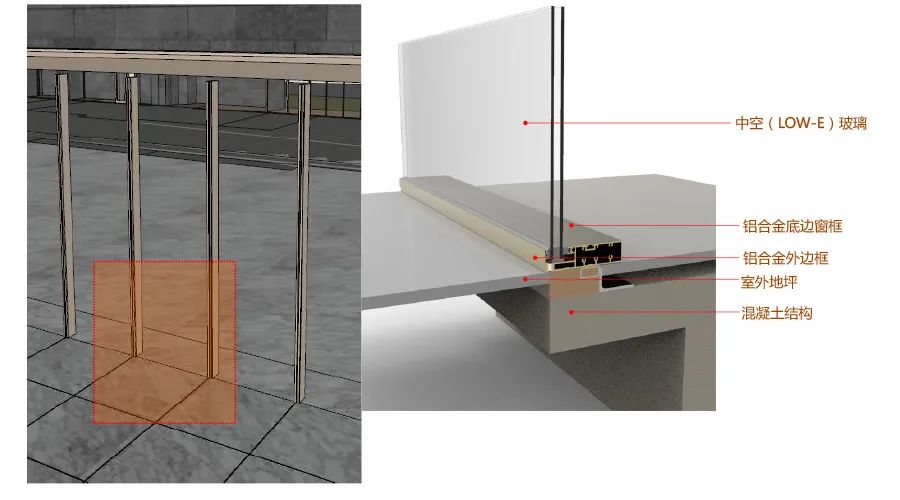
5. The depth of the grille is 250mm, and the spacing of the grille at the commercial position along the street is 400mm. The grille should be the stone facade keel and cutting interior angle for corner splicing treatment.
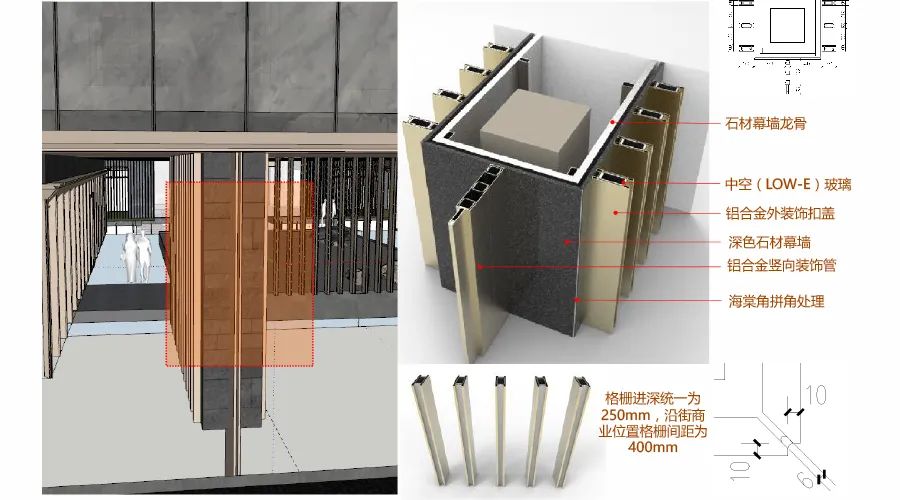
6. On the principle of staggered seam splicing of stone materials, aluminum alloy SE pendant should be used to ensure the optimization of cost. The front is decorated with 30*70 grilles with a spacing of 60mm, which ensures the fineness of the grilles and the shielding effect of the grilles.
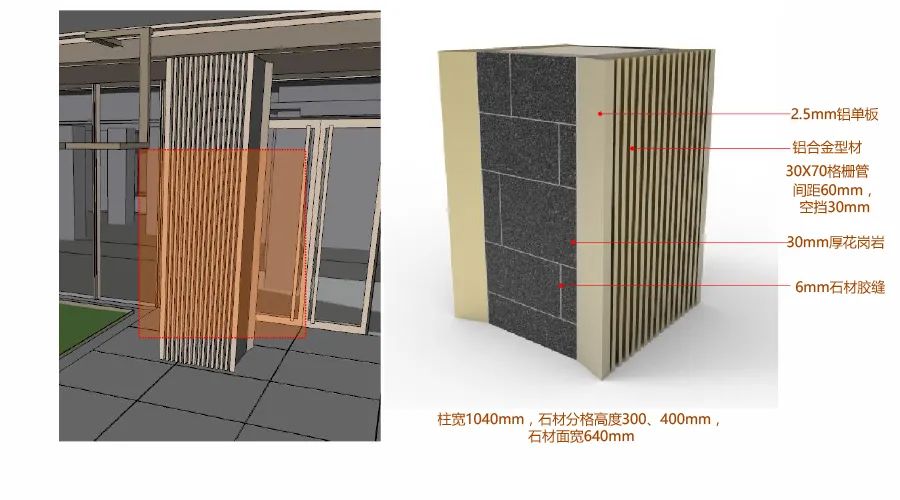
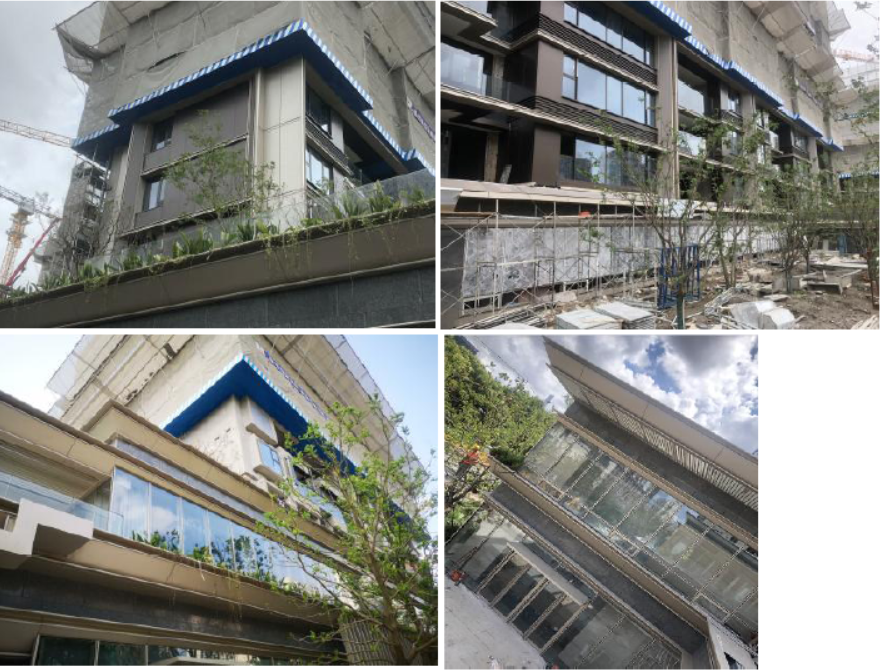
Pictures of construction in progress
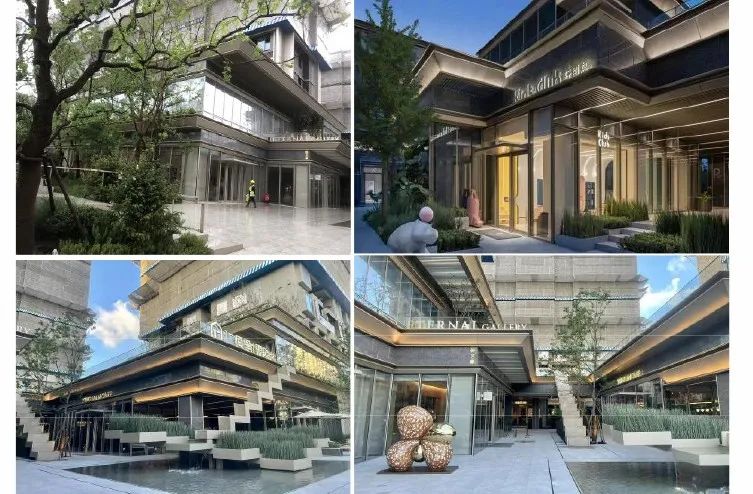
Landing photos
Realization of consultant value
Scheme phase:
1. The hidden danger of fixing and leakage of green planting scheme is great. When conducting early intervention in the early stage of the scheme, the combination of civil flower pond and finished flower pond is adopted, and drainage trough is reserved to solve the problem of drainage and water seepage.
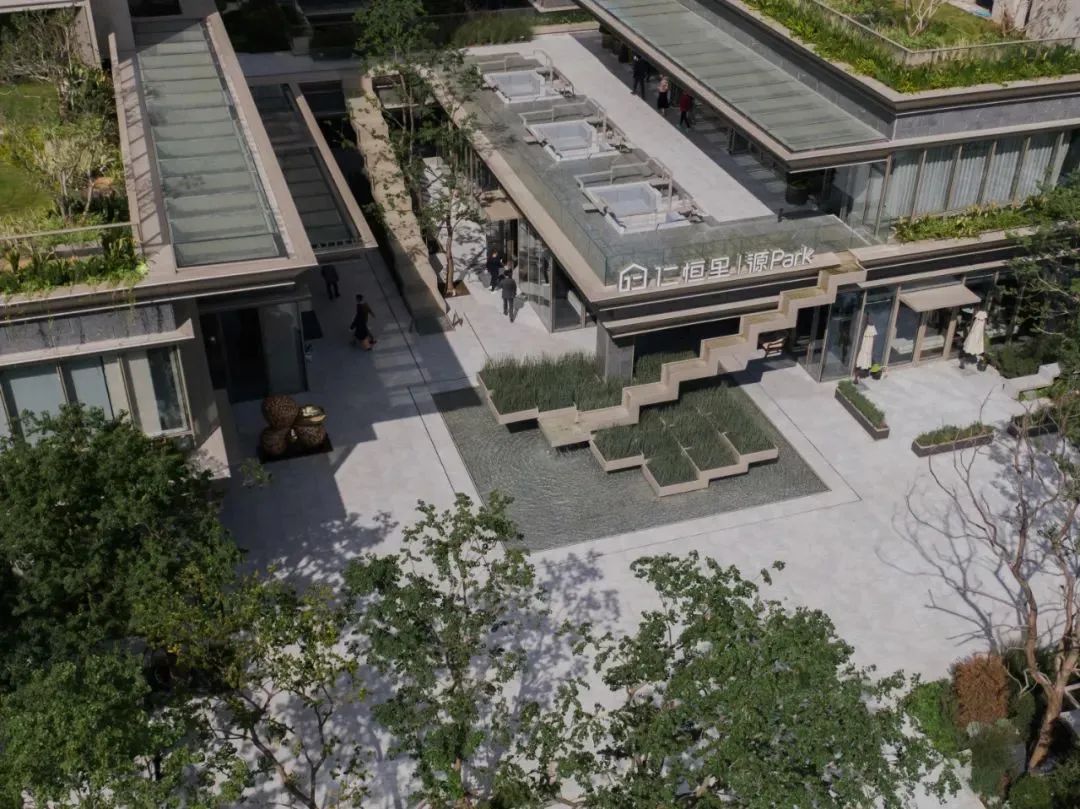
2. Buildings have extremely high requirements on the control of modeling details. However, the conditions for drawing data provision are deviated. After frequent meeting communication and condition reversal, it is indirectly required that the architectural institute should implement the details.
3. Visual nodes and facades were introduced to help the owner and the scheme institute understand the facade structure and system.
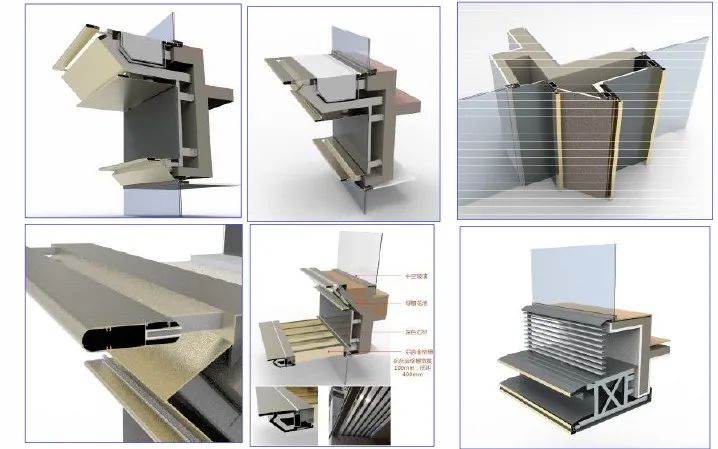
Initial design stage:
1.There is a large mezzanine steel structure on the roof, which is difficult to land. After holding many meetings on optimization of scheme effect and many structural reversal, and finally cooperate with the Civil Engineering Institutes for the implementation.
2.There are many landscape fancy decoration frames in the project, which are clearly within the scope of our contract, with great difficulty coefficient and lack of landing. After many times of cooperation and consultation with landscape design meetings, our structural personnel and designers implemented the scheme and assisted in issuing steel structure drawings, and formed meeting minutes as results for output.
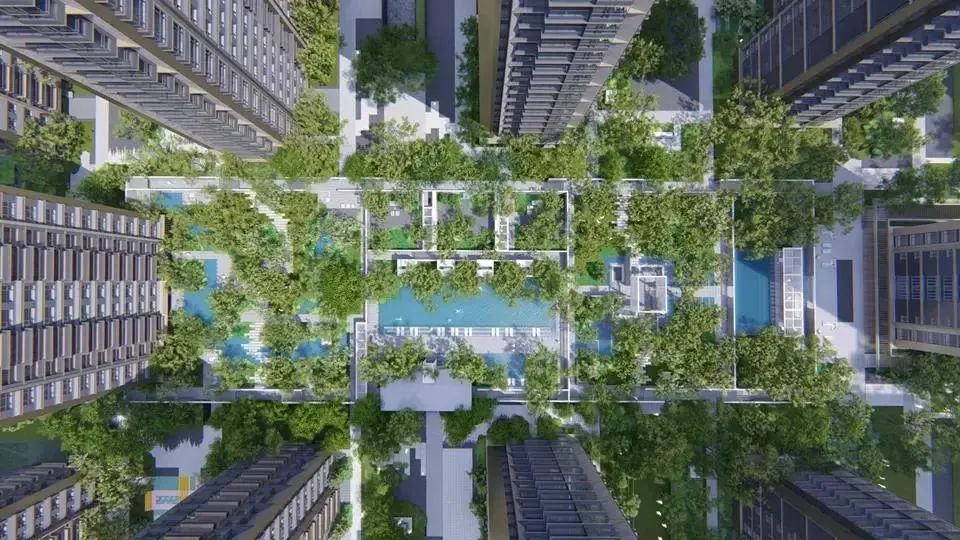
3.There are complex frames and lines in the project. Considering the positioning of high-end residential buildings in the project, for the scheme, we have cooperated and communicated with the owner for many times. Finally, within the cost allowable range, all the lines of the project are implemented with aluminum alloy profiles to ensure the straight and tall effect of landing lines.
4. The scheme requires extremely high seam effect of stone, and there is no landing case. After many times of consultation, we cooperate with the owner to adjust the local details of the construction unit. Finally, the deep glue line effect of stone is perfectly presented.
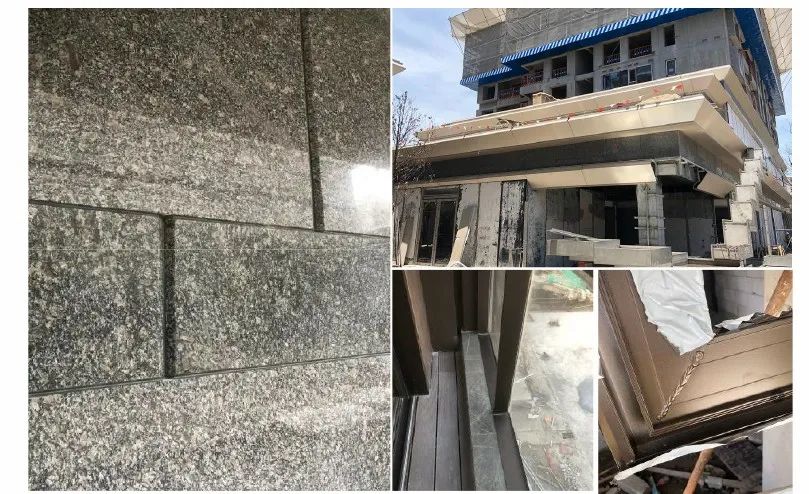
As a new generation of international community, the life philosophy and lifestyle of Renheng are of innovative and profound significance. FORCITIS facade designers cooperate with the owner's scheme, and they are crafted, bringing people different physical and mental experiences.
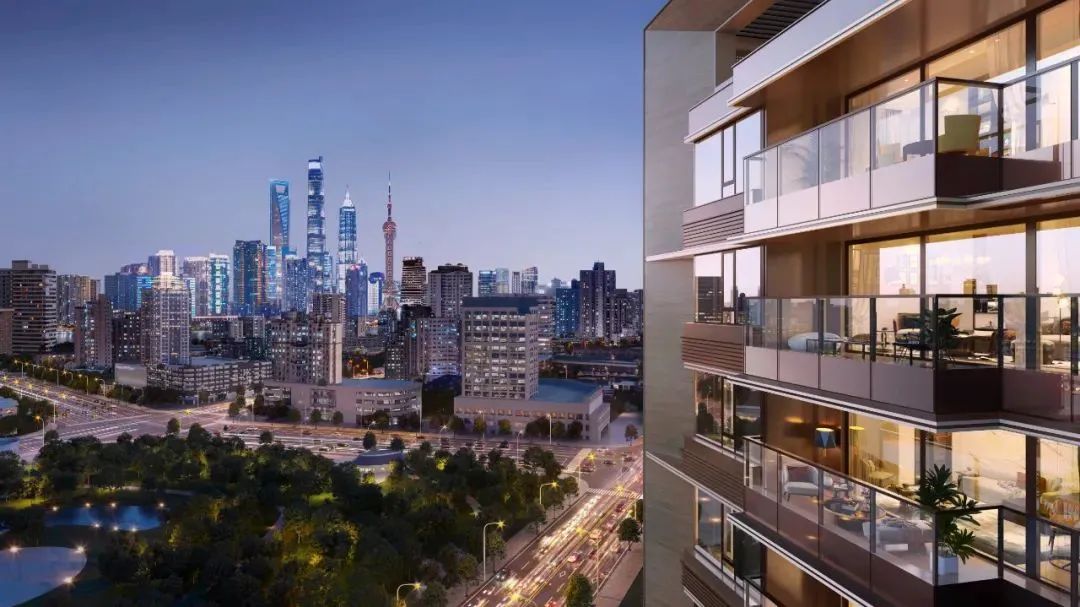
-

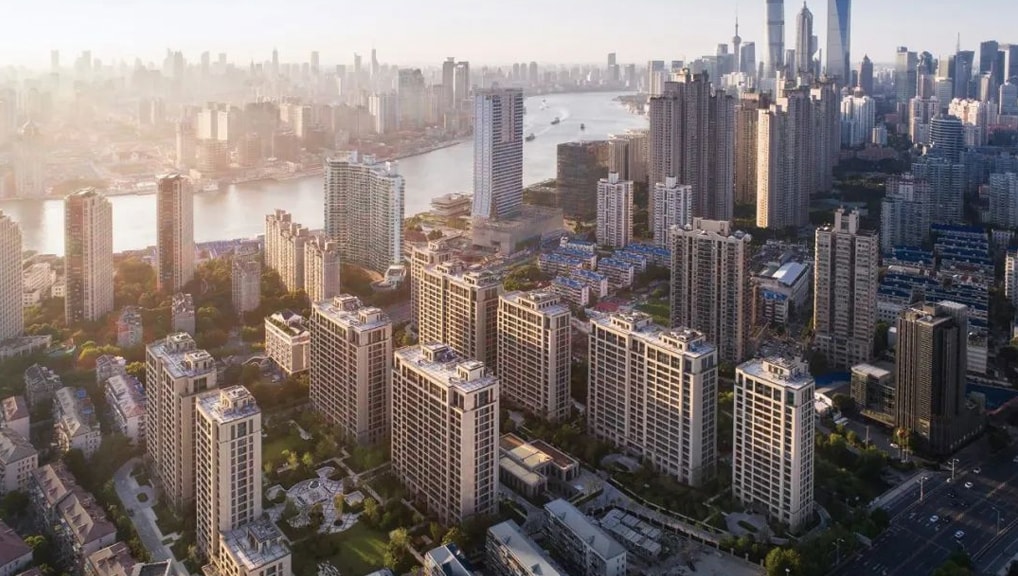 Shanghai Jiulongcang Riverside · 18A premier high-end flat along the Huangpu River, an iconic piece of the Pudong riverfront landscape.
Shanghai Jiulongcang Riverside · 18A premier high-end flat along the Huangpu River, an iconic piece of the Pudong riverfront landscape. -

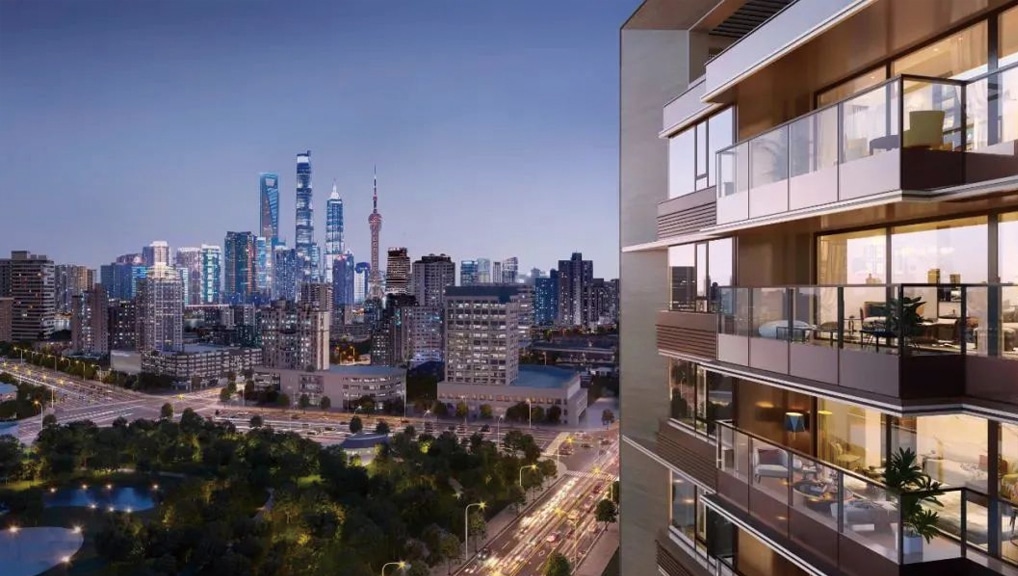 Shanghai Renheng ? HaishangyuanThe perfect integration of green plants and metal lines forms unique spatial attributes and presents the ecological beauty of buildings.
Shanghai Renheng ? HaishangyuanThe perfect integration of green plants and metal lines forms unique spatial attributes and presents the ecological beauty of buildings. -

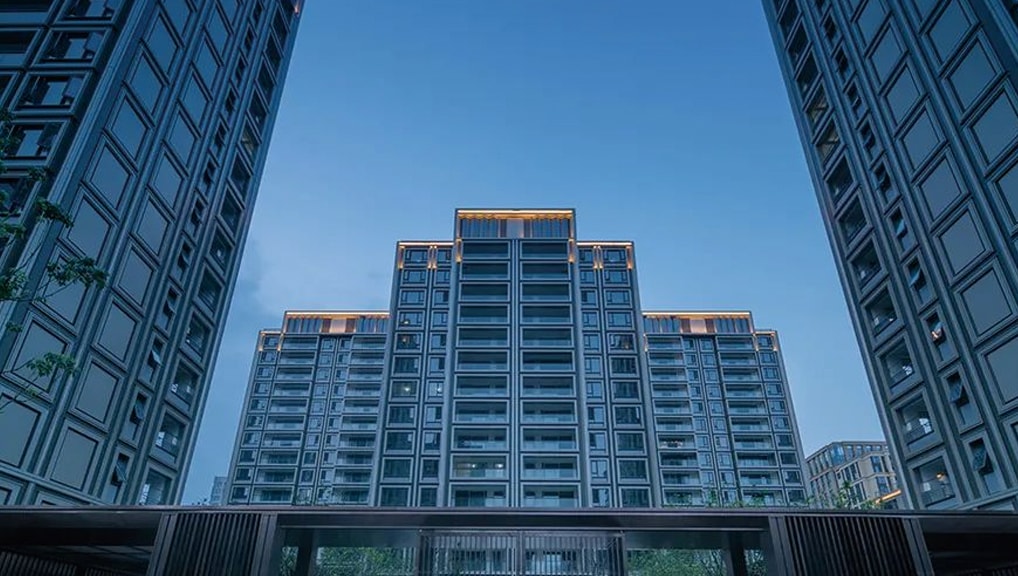 Hangzhou MCC Jinxiu MansionHang Cheng, which has flourished for thousands of years, is written in the collection of West Lake.
Hangzhou MCC Jinxiu MansionHang Cheng, which has flourished for thousands of years, is written in the collection of West Lake.




