Beijing Sunac No. 1 House
-
Location
Beijing
-
Client
Sunac China
-
Design
GOA
-
Building Area
60000㎡
Beijing No.1 House, which won the title of Beijing Land King in 2013 and was called the King of Kings by the media, held a global conference on May 16, which was the official high-profile sale of the project after three years of dormant. "Match the world and speak for China" is the positioning for Beijing No. 1 House of Sunac. The super mansion, located in the core area of Beijing, starts from the absolute location advantages of the East Third Ring Agricultural Exhibition Hall, the 53,000㎡ private Great Lakes, the largest city park in Asia, and the three embassies district, from location to product creation, it can become a first-class mansion in the world side by side with Hyde Park No. 1 in London and One57 in New York. FORCITIS became the facade consultant of the project in early 2014, and cooperated with Sunac to complete the whole process of facade design, bidding and construction, witnessing the perfect presentation of the top international mansion.
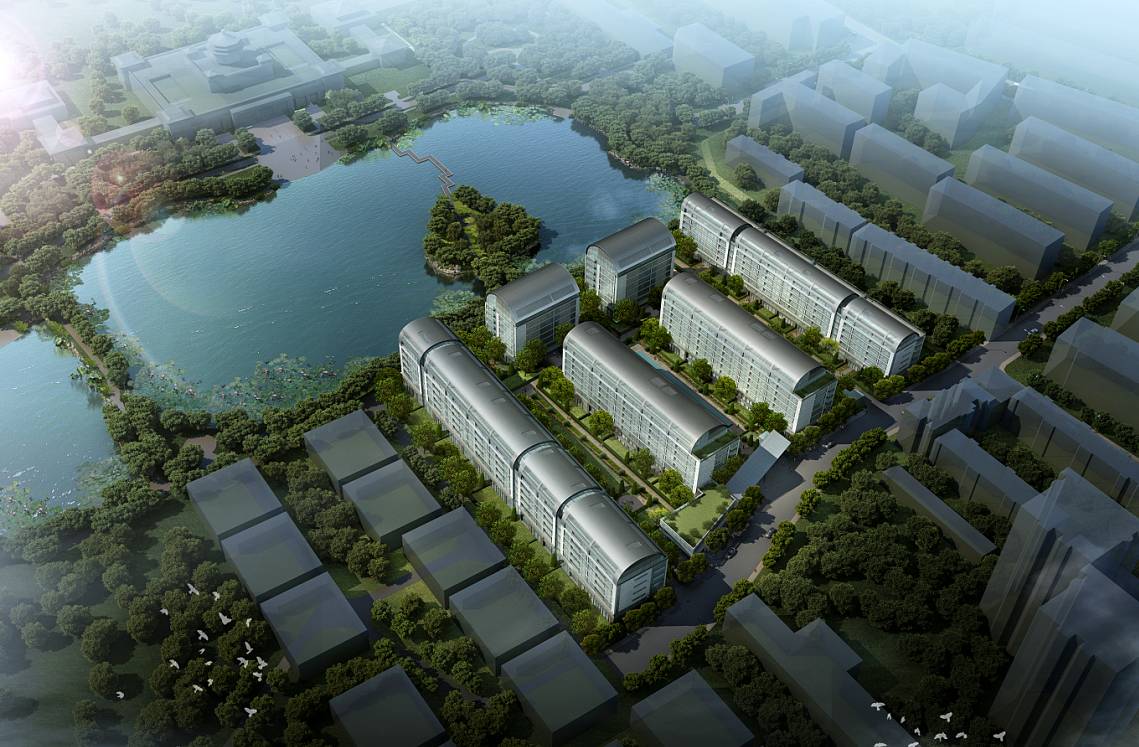
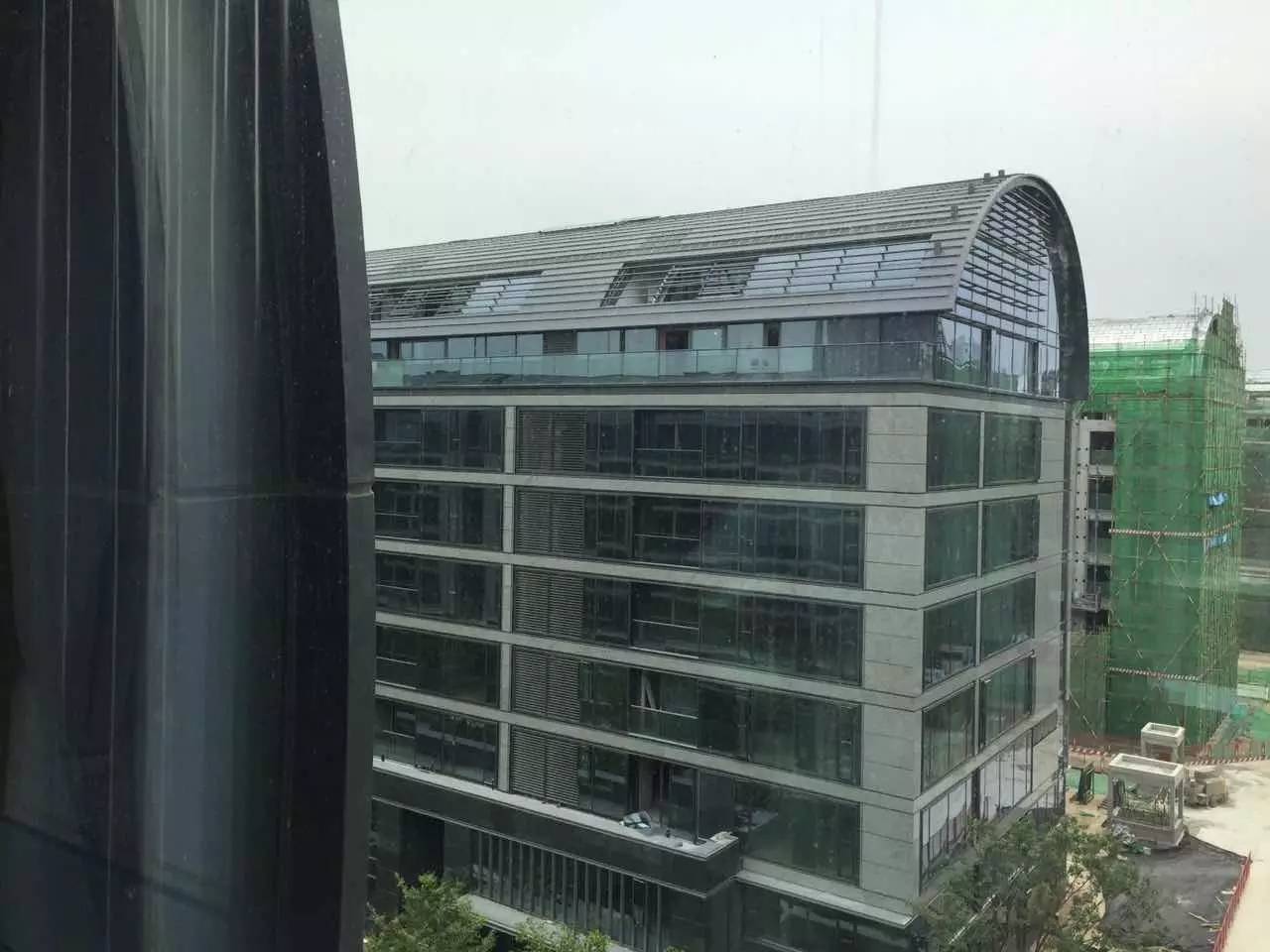
Beijing No. 1 House has been boldly innovated and upgraded for the mature concept of glass facade residence and official residence with penthouse. The facade should be the all-glass facade, which maximizes the landscape vision and lighting transparency in the later period, and double-layer double silverface LOW-E double-glazed warm-edge glass are used, with more than 80 sets of glass facade profile molds, which are repeatedly scrutinized and kept improving in the design. The architectural design concept tries to integrate the outside world into the inside. With the rare curved dome design, the modern and fashionable large floor-to-ceiling windows are infinitely extended, and the whole surface is free and easy floor-to-ceiling glass facade, breaking the gap between nature and architecture, and re-regulating a brand-new architectural language at the peak of the world.
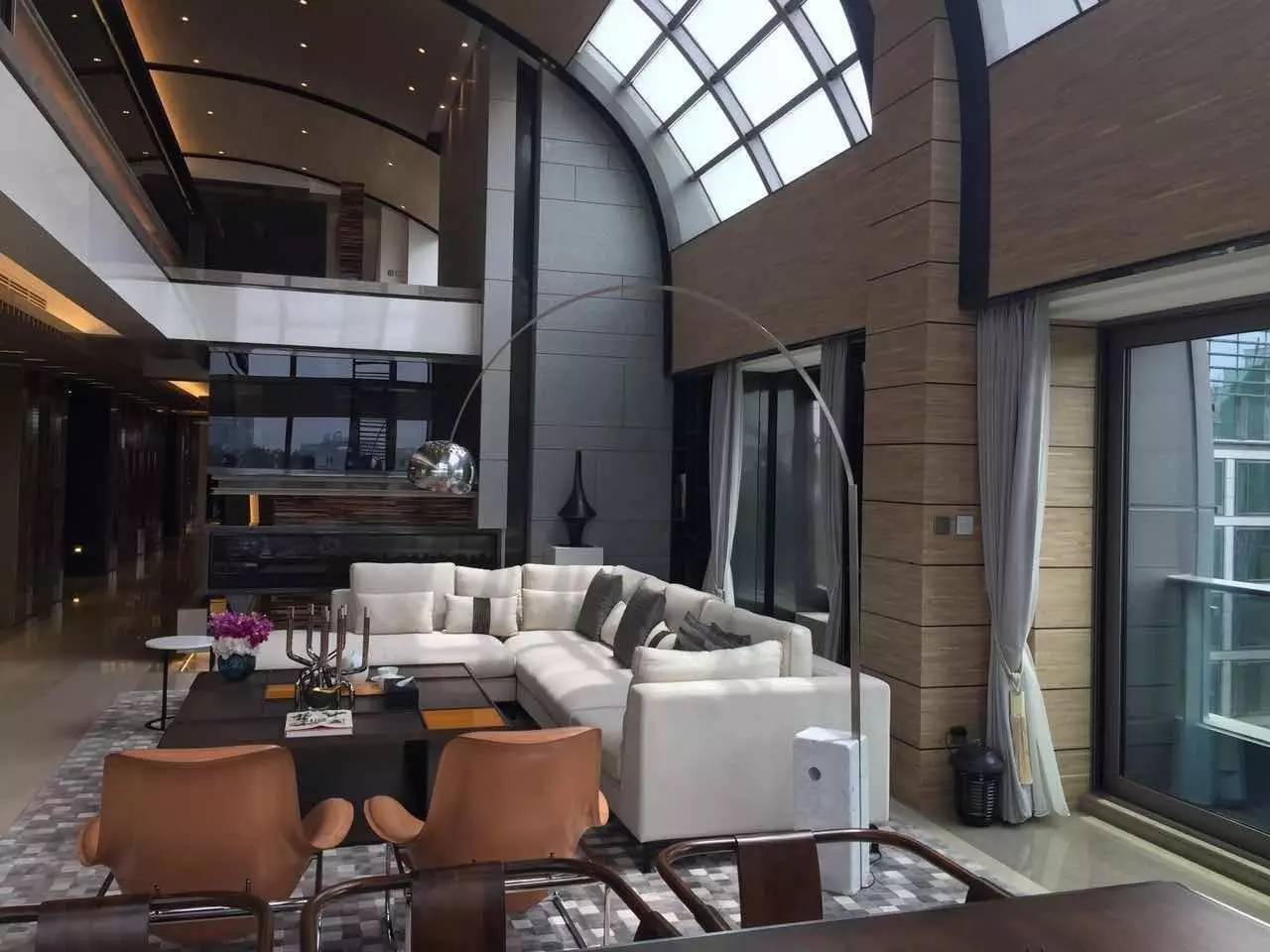
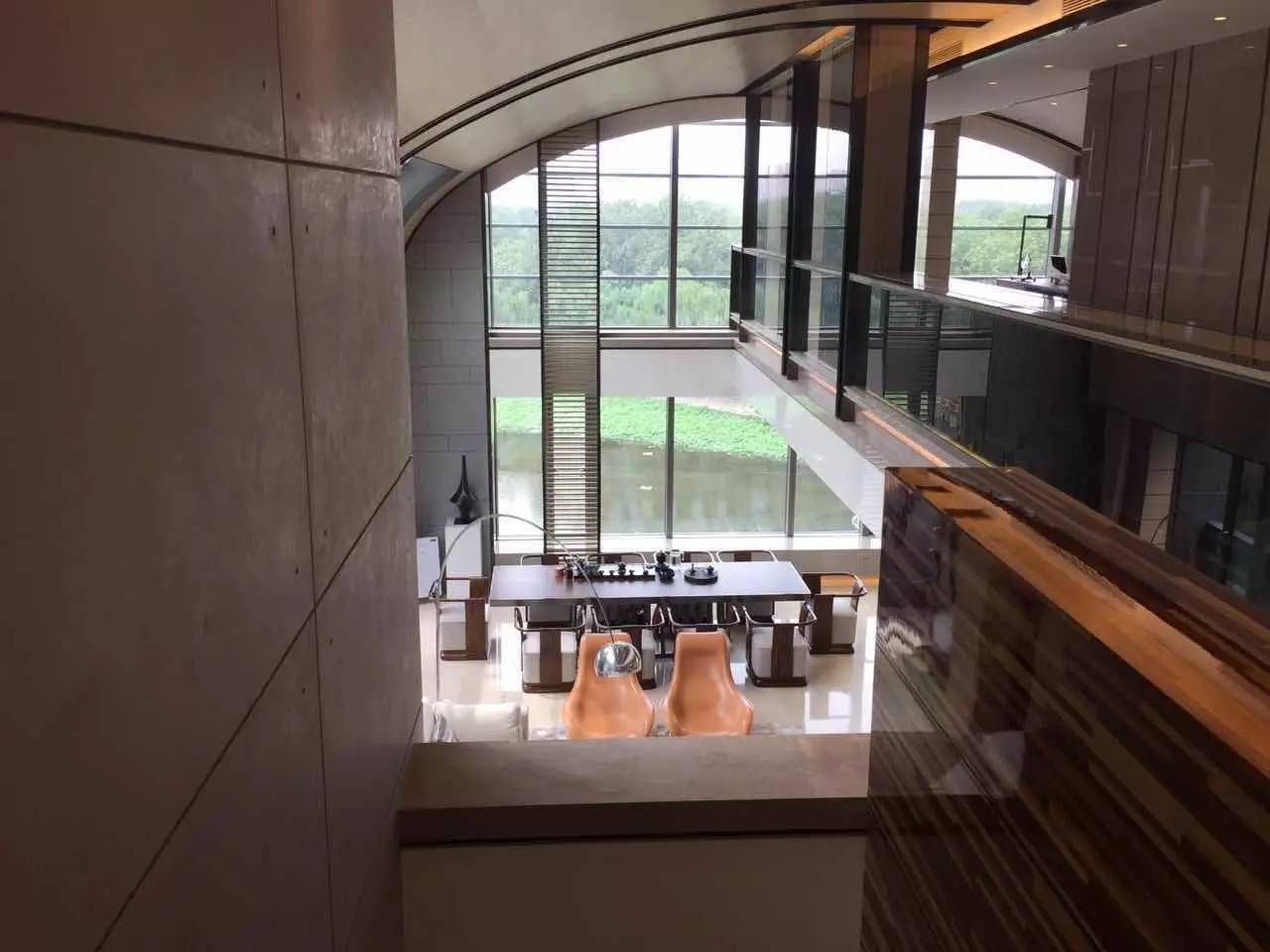
The facade of the project is in the form of facade combining glass and stone, and there is no glue joint in the facade of architectural design. FORCITIS considered various solutions in the design of facade system. On the premise of ensuring the facade effect, waterproof performance and energy-saving performance to meet the requirements, we finally adopted the practice of buckling U-shaped decorative lines outside the glass facade with hidden frame, which not only ensured the safety performance of the facade, but also avoided the facade glue line.
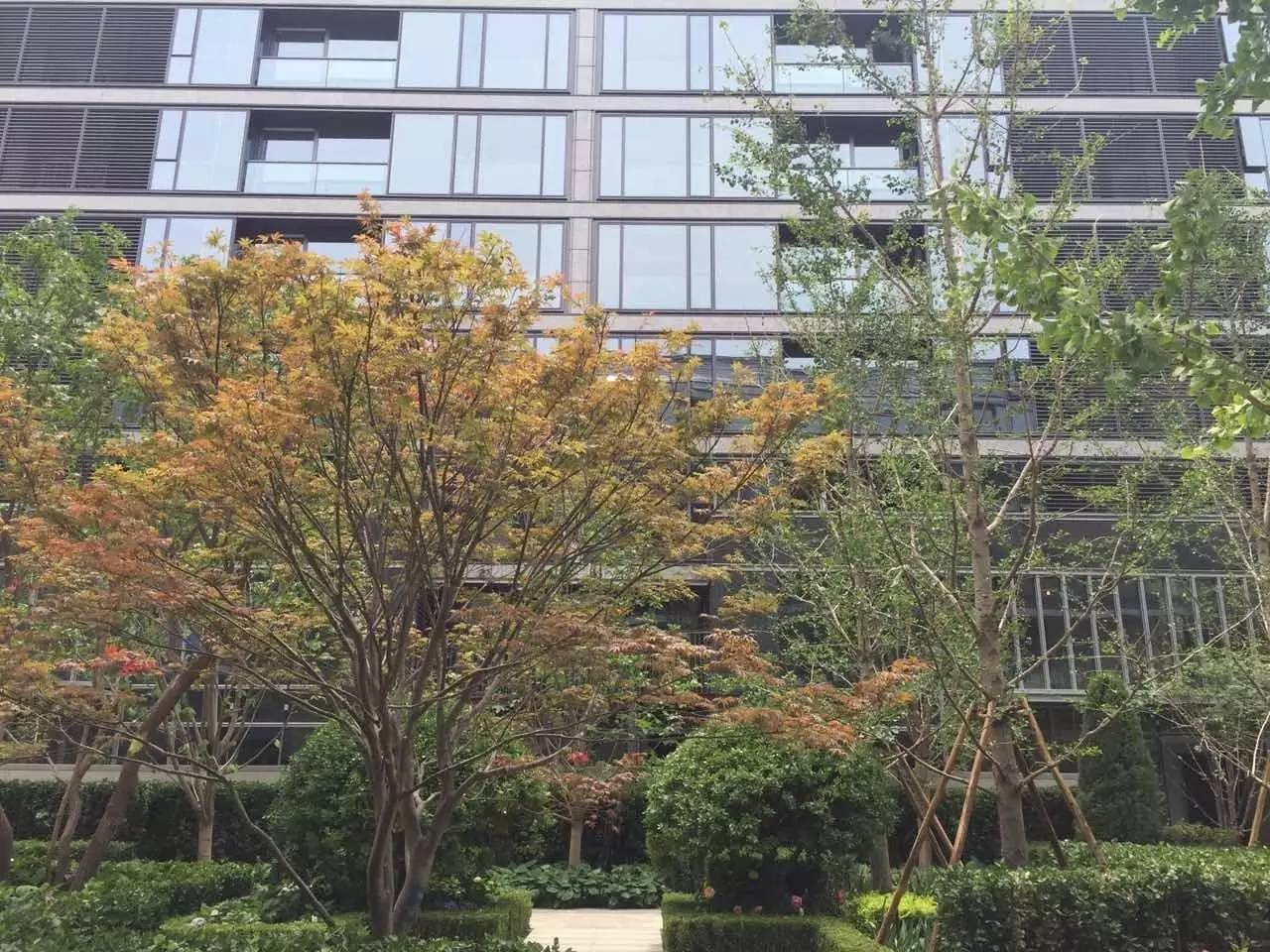
In design of facade doors and windows, the architectural design plan does not destroy the facade effect, and meets the requirements of natural ventilation. We tailored the sliding window with hidden frame and lift-and-slide door for the project, and adopted the door frame with small frame. On the basis of the original lift-and-slide door system, the profile section is re-optimized, and the design of door and window is integrated with the facade, which fully realizes the facade effect of architectural design.
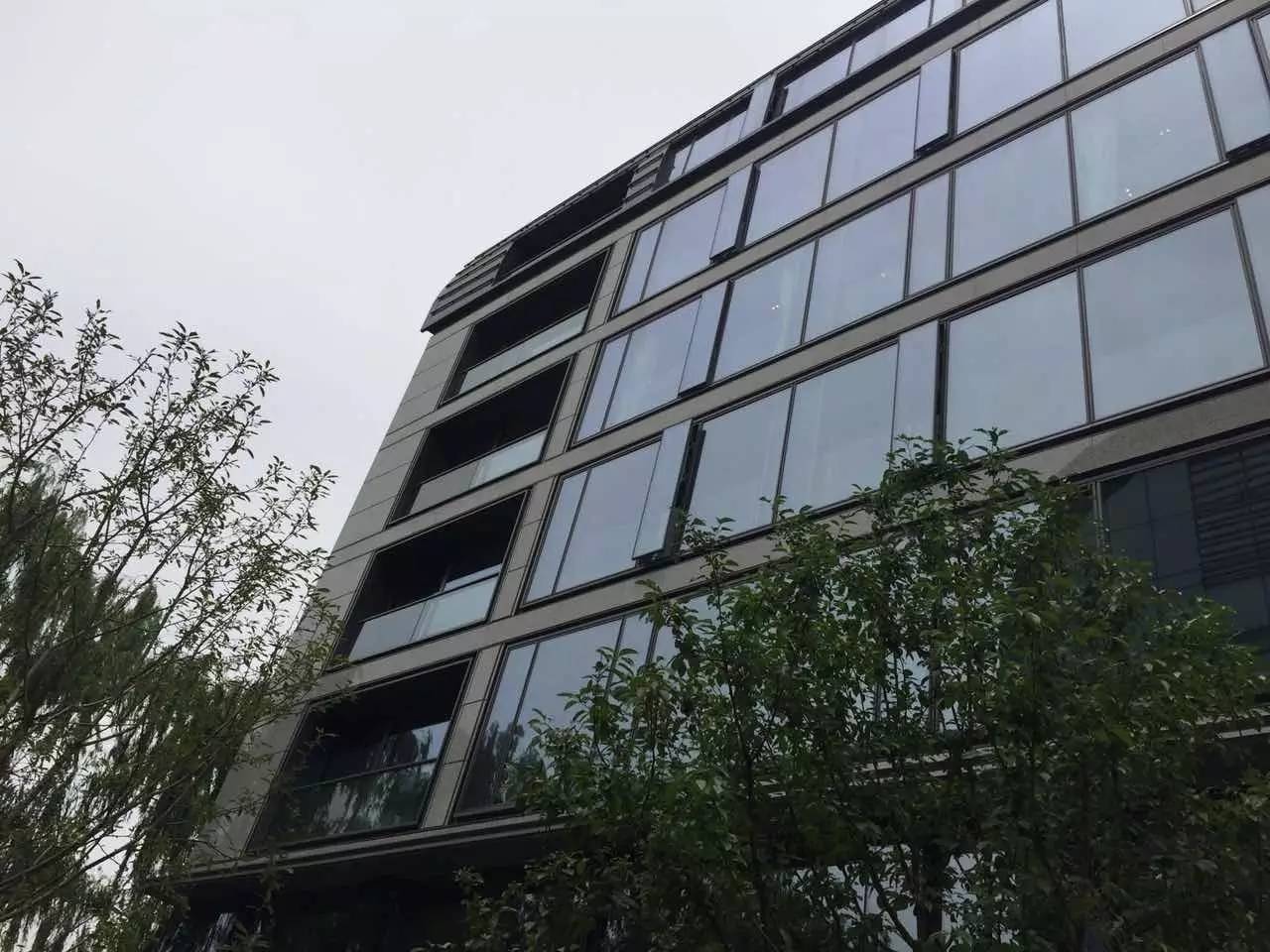
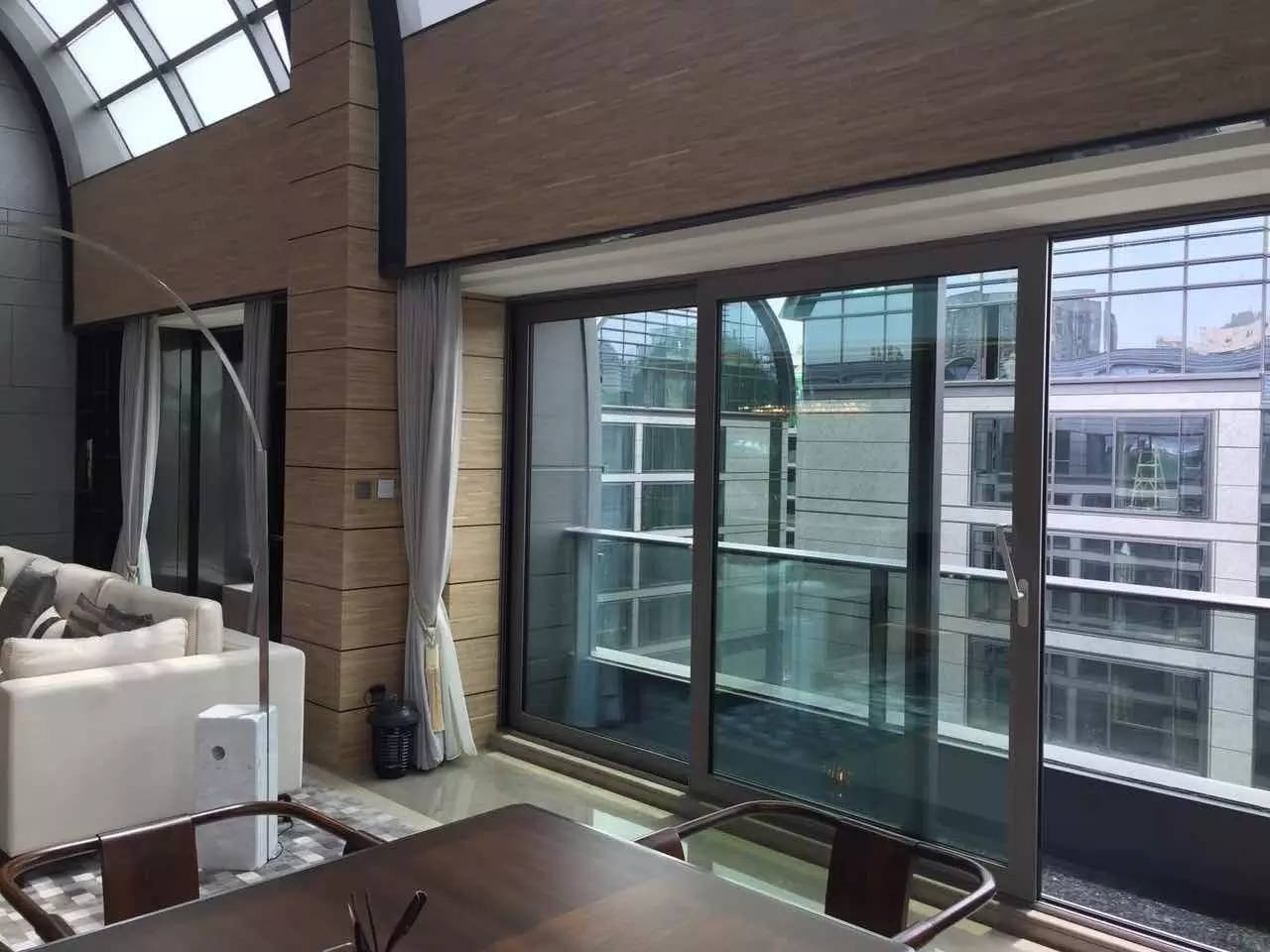
The facade of the project is complex and there are many junctions. In scheme design, we comprehensively considered the difficulty of material processing and installation, reduced the workload of on-site splicing as much as possible, and a large number of processing and assembly jobs were finished in the processing plant.
In terms of selecting the facade materials, the owner and architect are also extremely fastidious. Glass with different colors and light transmittance is compared repeatedly. Stone varieties are selected repeatedly from domestic products to imported products, from German beige to castle ash, and strived to present a perfect project.
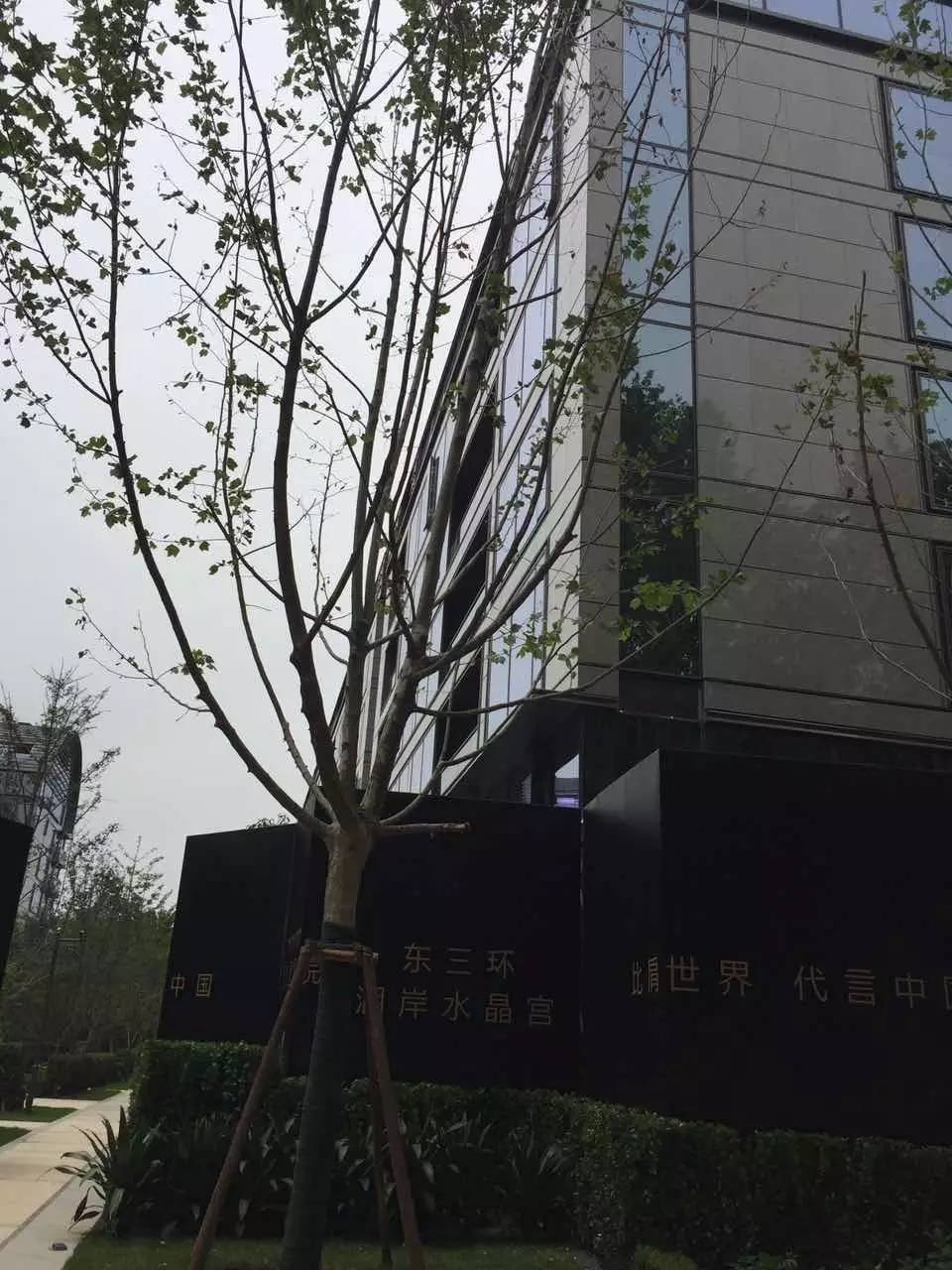
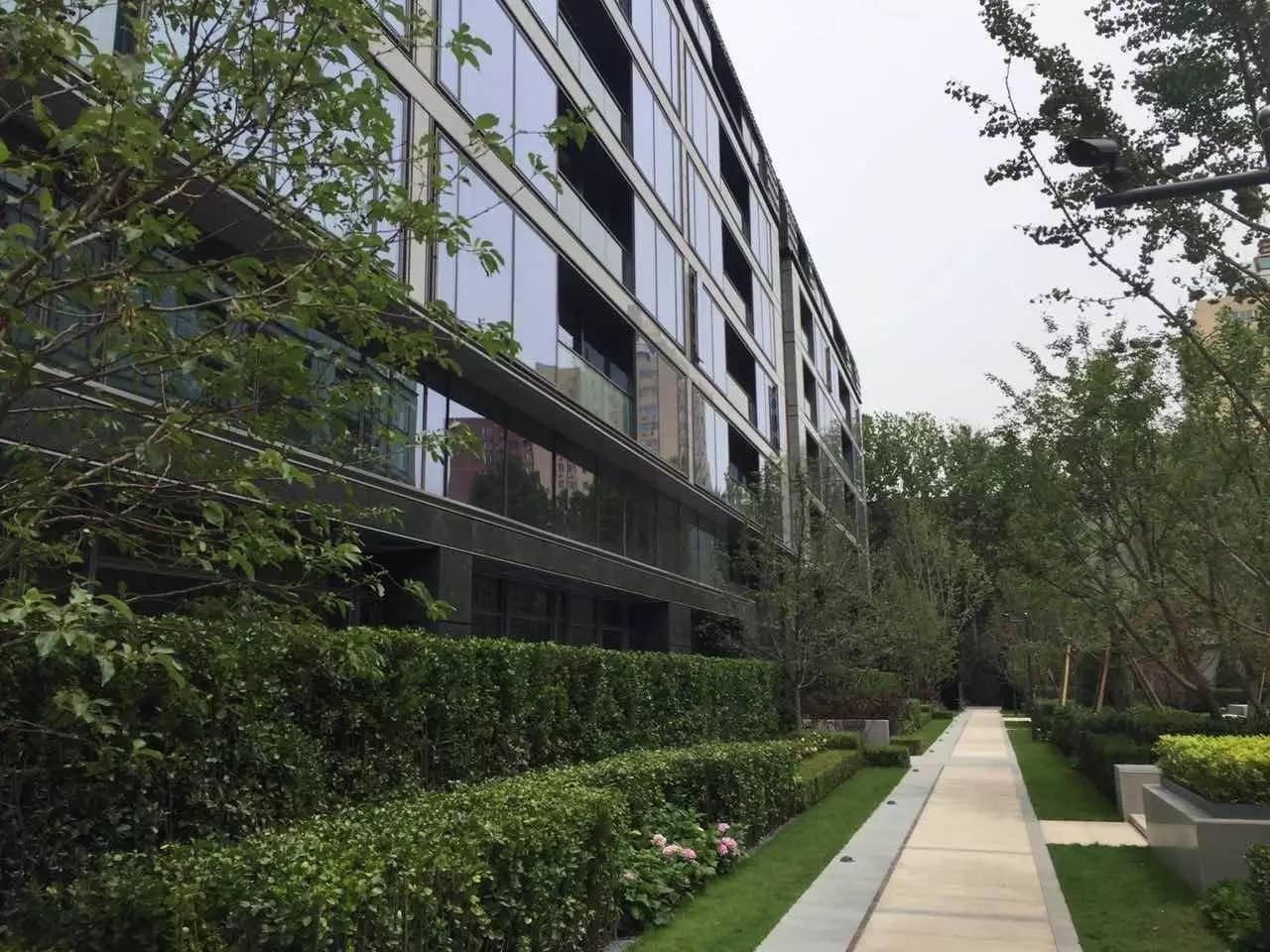
-

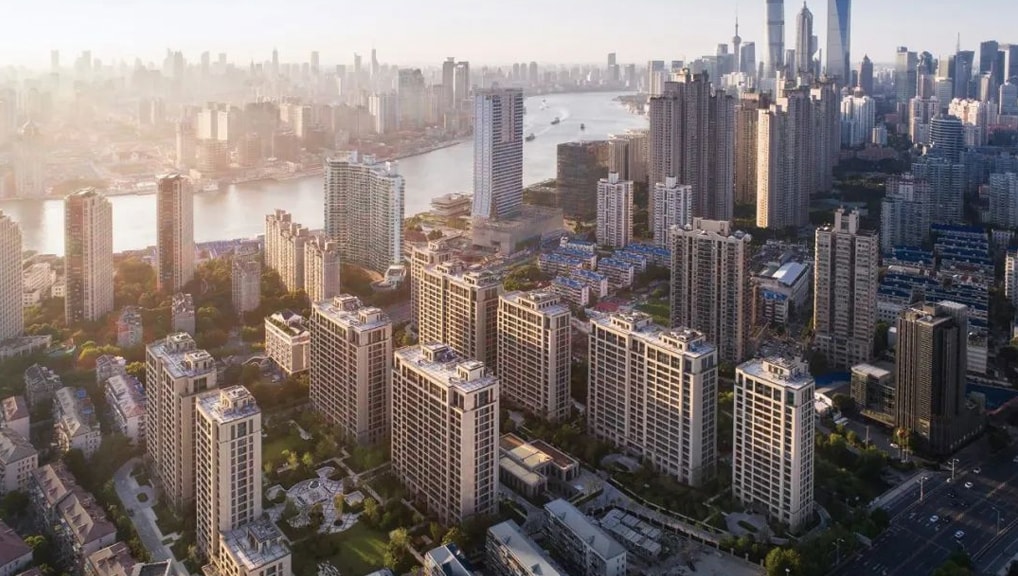 Shanghai Jiulongcang Riverside · 18A premier high-end flat along the Huangpu River, an iconic piece of the Pudong riverfront landscape.
Shanghai Jiulongcang Riverside · 18A premier high-end flat along the Huangpu River, an iconic piece of the Pudong riverfront landscape. -

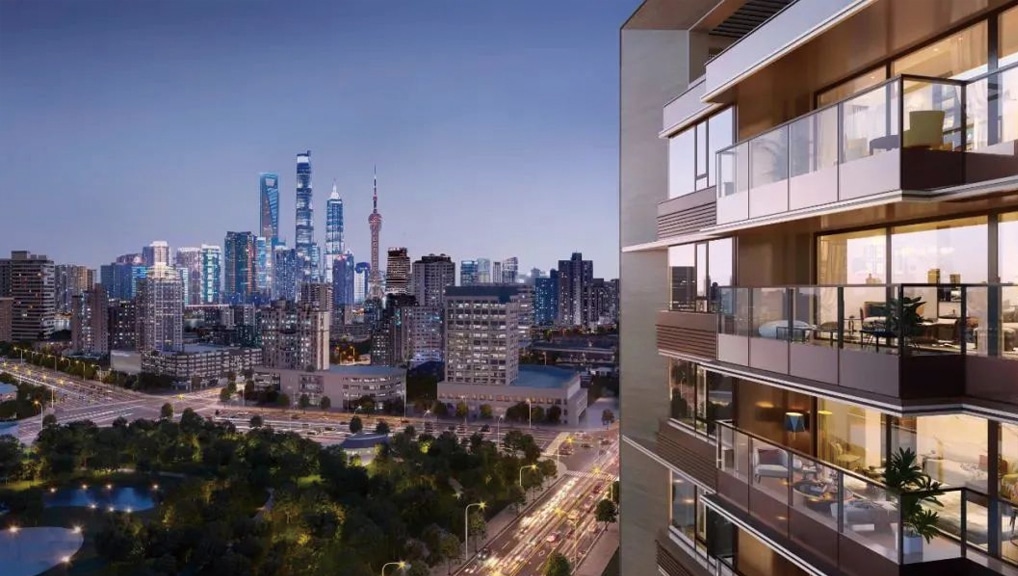 Shanghai Renheng ? HaishangyuanThe perfect integration of green plants and metal lines forms unique spatial attributes and presents the ecological beauty of buildings.
Shanghai Renheng ? HaishangyuanThe perfect integration of green plants and metal lines forms unique spatial attributes and presents the ecological beauty of buildings. -

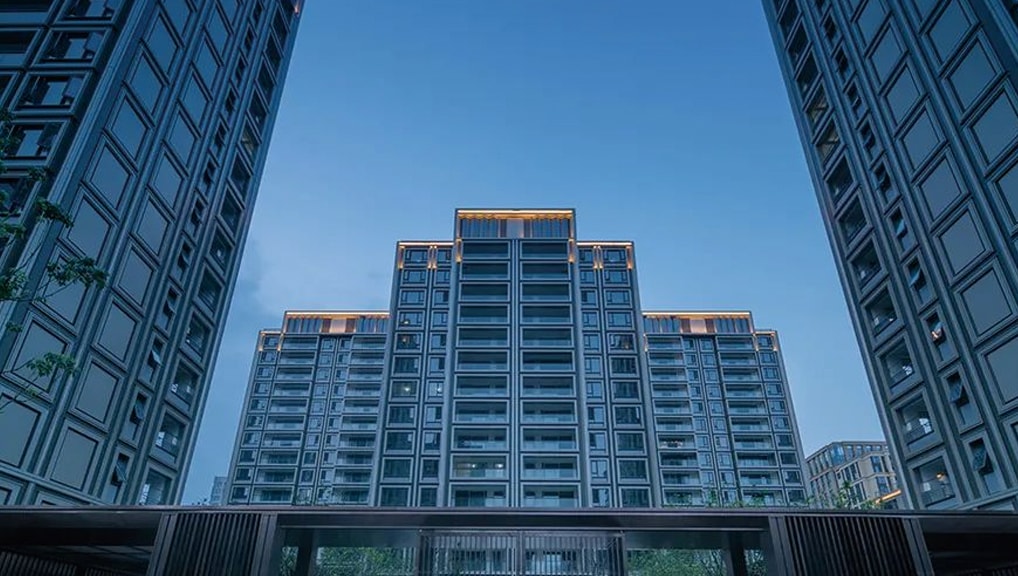 Hangzhou MCC Jinxiu MansionHang Cheng, which has flourished for thousands of years, is written in the collection of West Lake.
Hangzhou MCC Jinxiu MansionHang Cheng, which has flourished for thousands of years, is written in the collection of West Lake.







