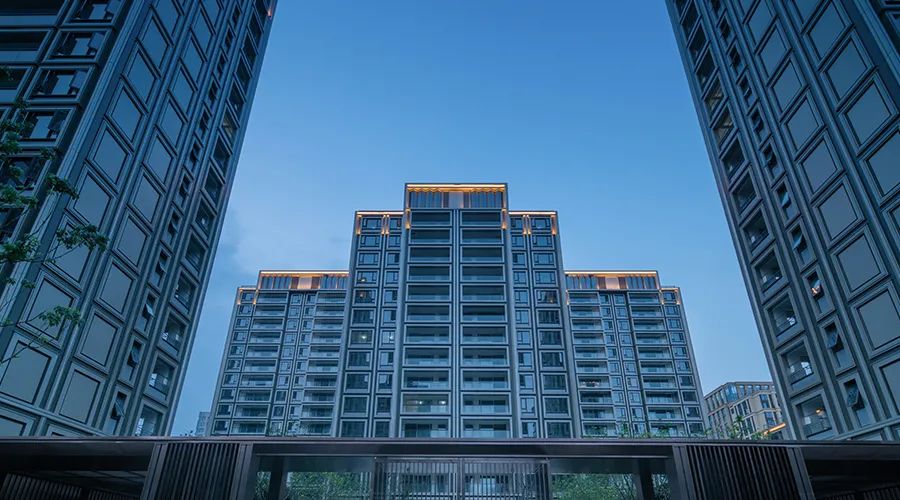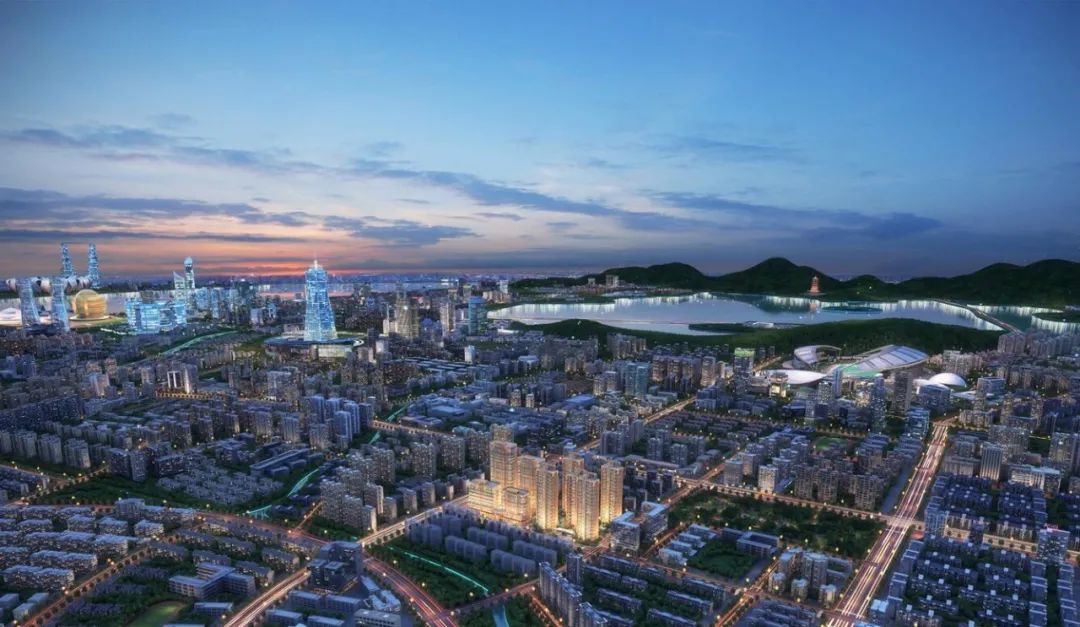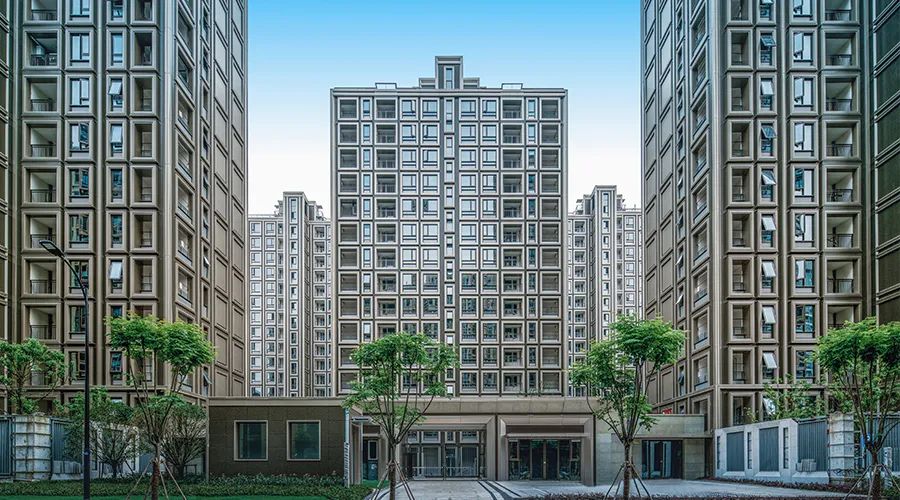Hangzhou MCC Jinxiu Mansion
-
Location
Hangzhou
-
Client
Hangzhou Zhongye Mingjin Real Estate Development Co.
-
Design
Nisshin Design
01
Project background
MCC Jinxiu Mansion Project is located in the West Lake Cultural and Educational Section in the center of Hangzhou. Relying on the two world-class natural landscape resources of West Lake and Xixi, as well as the profound cultural heritage of the region, MCC Jinxiu Mansion Project is committed to becoming another model of luxury houses in Hang Cheng, and will also become one of the ingenious works of high-end houses of MCC Real Estate Group CO., Ltd.
02
Design idea
MCC Jinxiu Mansion invites three "master teams" as Nissin, Landau and HWCD, to take the lead in architecture, landscape and interior design respectively. The project takes Song-style aesthetics as the design concept, Waldorf as the design prototype, champagne metal composite board and dark stone as the design prototype, and builds five high-rise buildings, three residential apartments and one self-sustaining hotel.
03
Facade design
The facade of the building adopts the classic facade composition principle, which divides the facade of the building into three sections with golden ratio. Each section has further changes to enhance the overall level of the building facade, with exquisite and elegant base, and middle section is neat and the top three parts of the logo are unity of opposites.
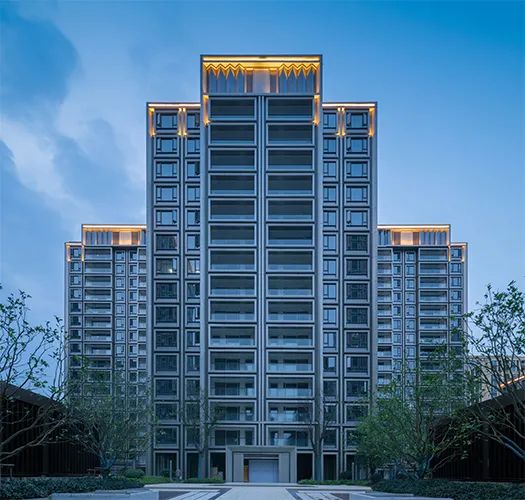
The exterior facade of the building is mainly the metal composite board, the energy-saving material is 30mm rock wool board, and the exterior window is the double-glazed Low-E glass. The separated household floor should be the prefabricated & assembled superimposed floor slab. The 20mm extruded polystyrene board of floor heating layer is used as insulation layer to reduce the energy consumption index of the whole building, and the energy saving rate is up to 68.01%. Champagne gold thickened aluminum plate is spliced and matched with glass facade geometry. Tall and elegant style treatment is different from the simple treatment of other apartments.
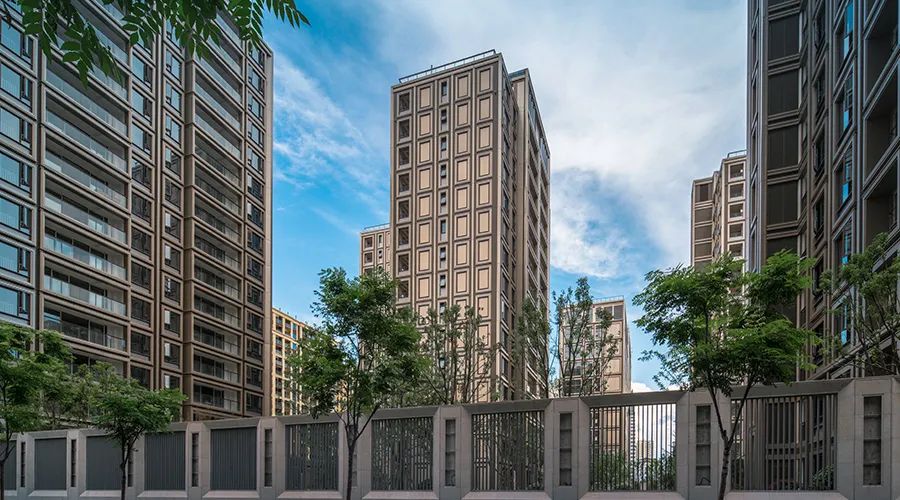
In the details, there are back-shaped lines around the edge, which is concise and not simple, and elegant and beautiful temperament is conjured everywhere.
Window frame structure:
For the window frame, it should be flat and straight and tall. After a series of comparison and selection, it is decided to adopt the process hole with spring pin. When the aluminum alloy decorative cover plate is too long, the spring pin can be set at the division to ensure the flatness of the whole window frame line. Aluminum alloy profiles and aluminum plate base materials are constructed separately, and the rotation angle of profiles is right angle.
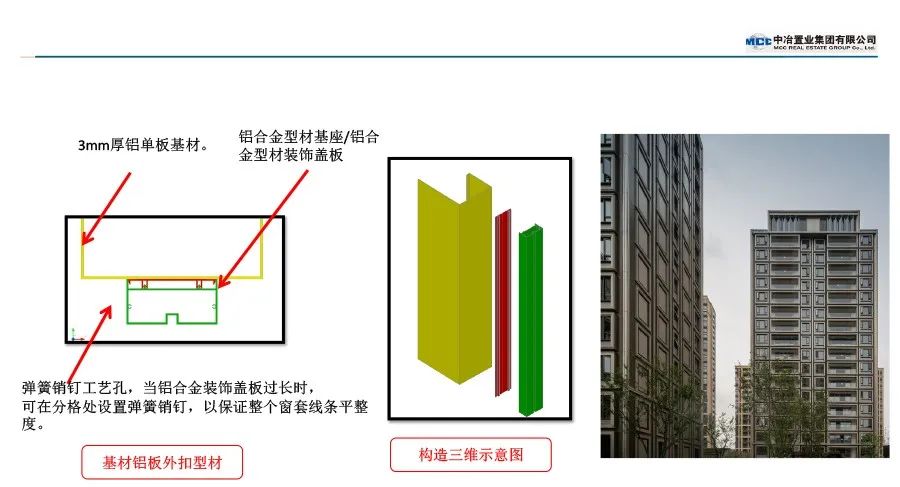
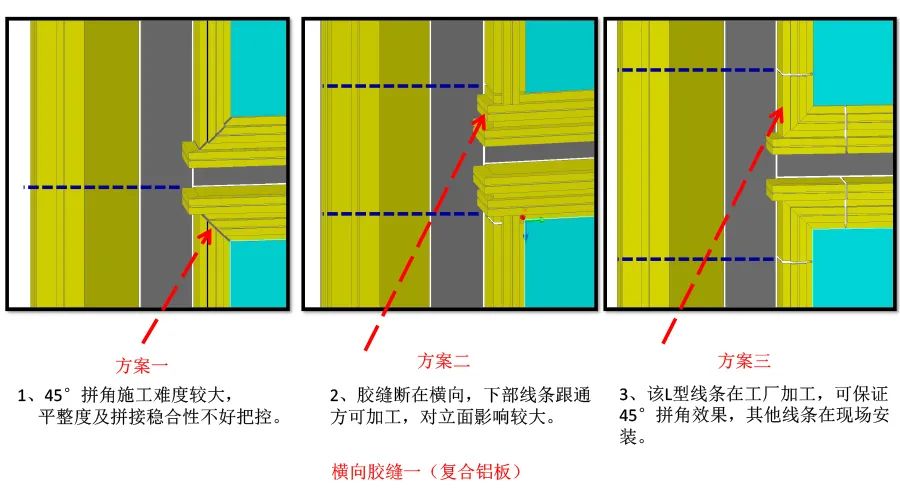
△Window frame structure
In terms of material, the composite aluminum plate is adopted. Compared with ordinary aluminum veneer, the overall plate surface is flat and angular, which is widely used in high-end projects.
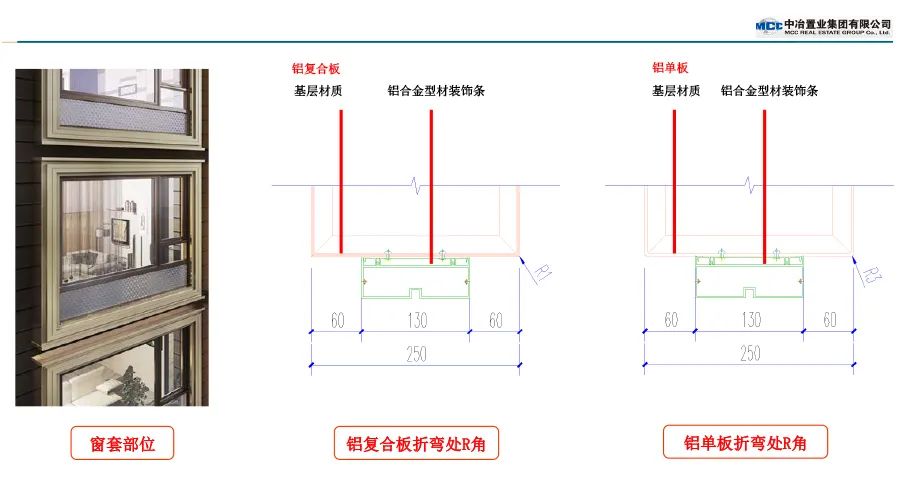
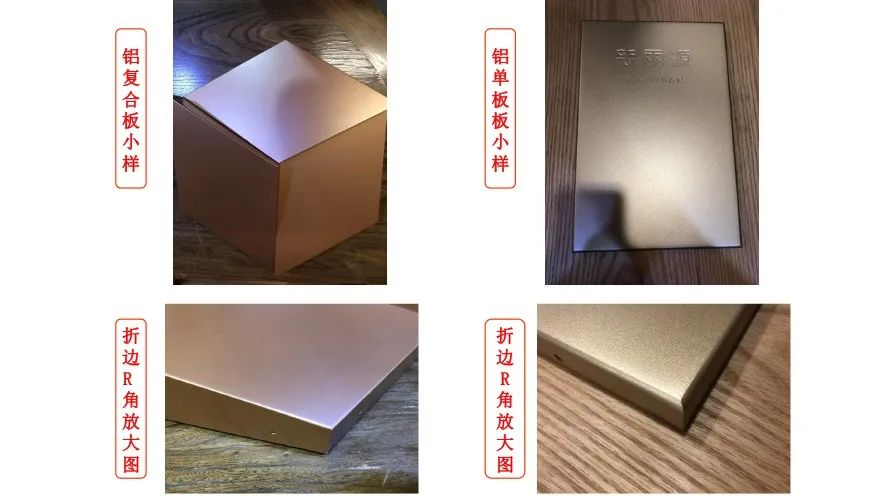
△Aluminum clad plate VS aluminum veneer
In terms of joint separation treatment, it is difficult to control the construction flatness if the external buckle profile is used to cross the glue joint. If the 3mm thick aluminum plate substrate is provided with vertical glue seams, the upper and lower plates of bay windows will be added with 2 glue seams. Our solutions are as follows: L-shaped lines are processed in the factory to ensure the installation effect of 45° angle, other lines are installed on site, and sealants are used to connect with them at joints.
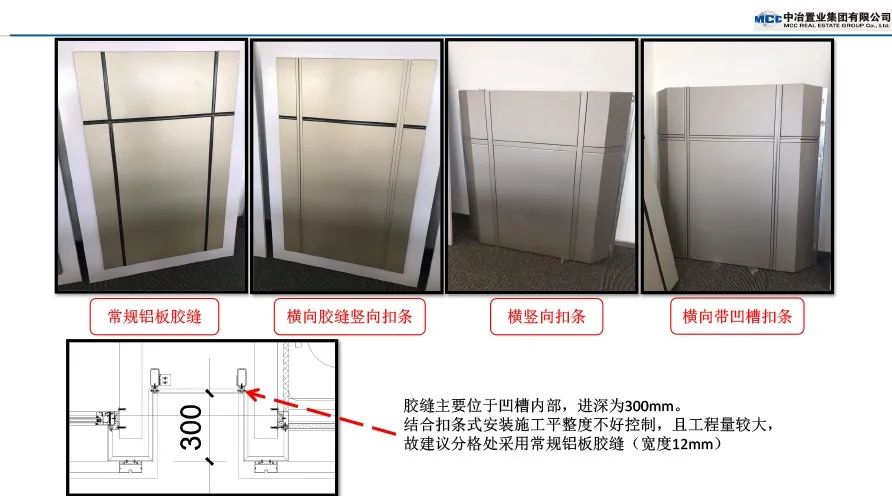
△Actual effect of different glue joints
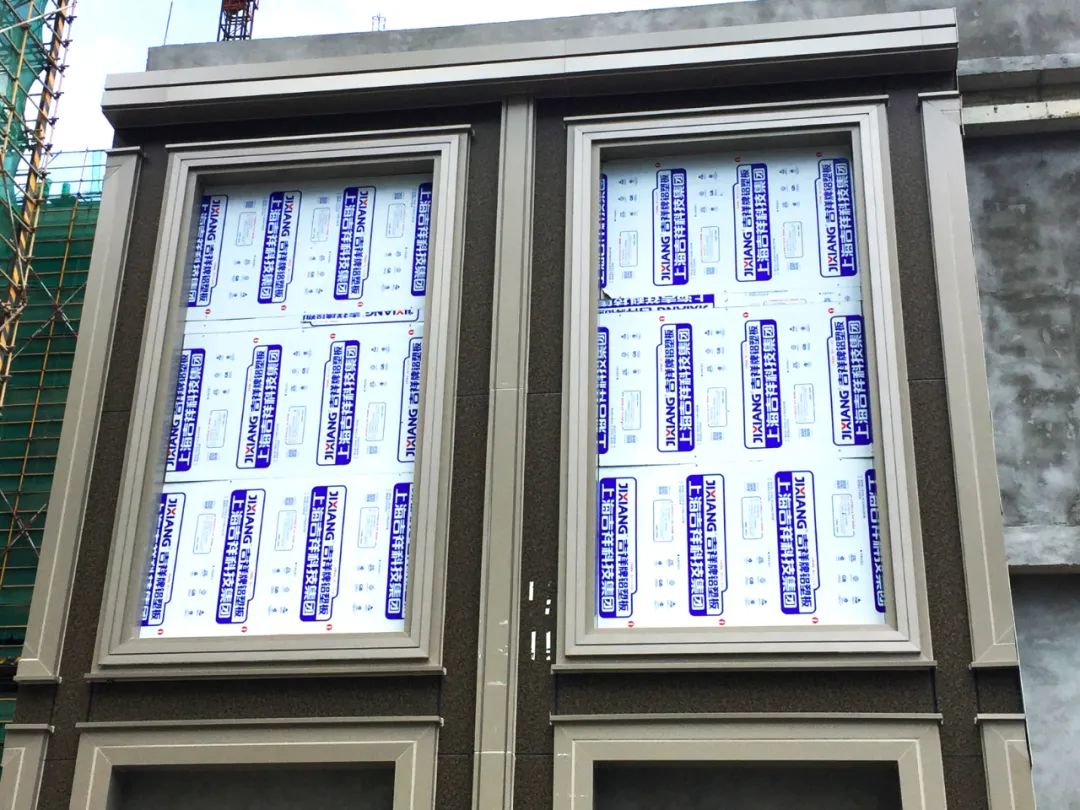
△Visual template
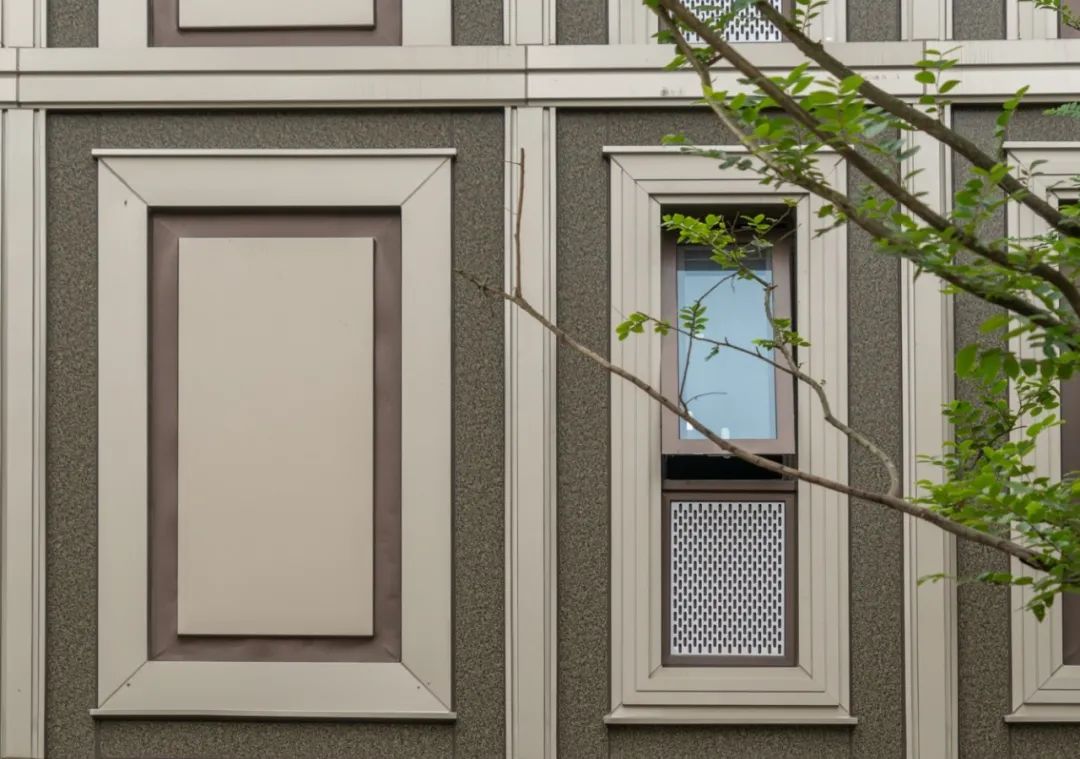
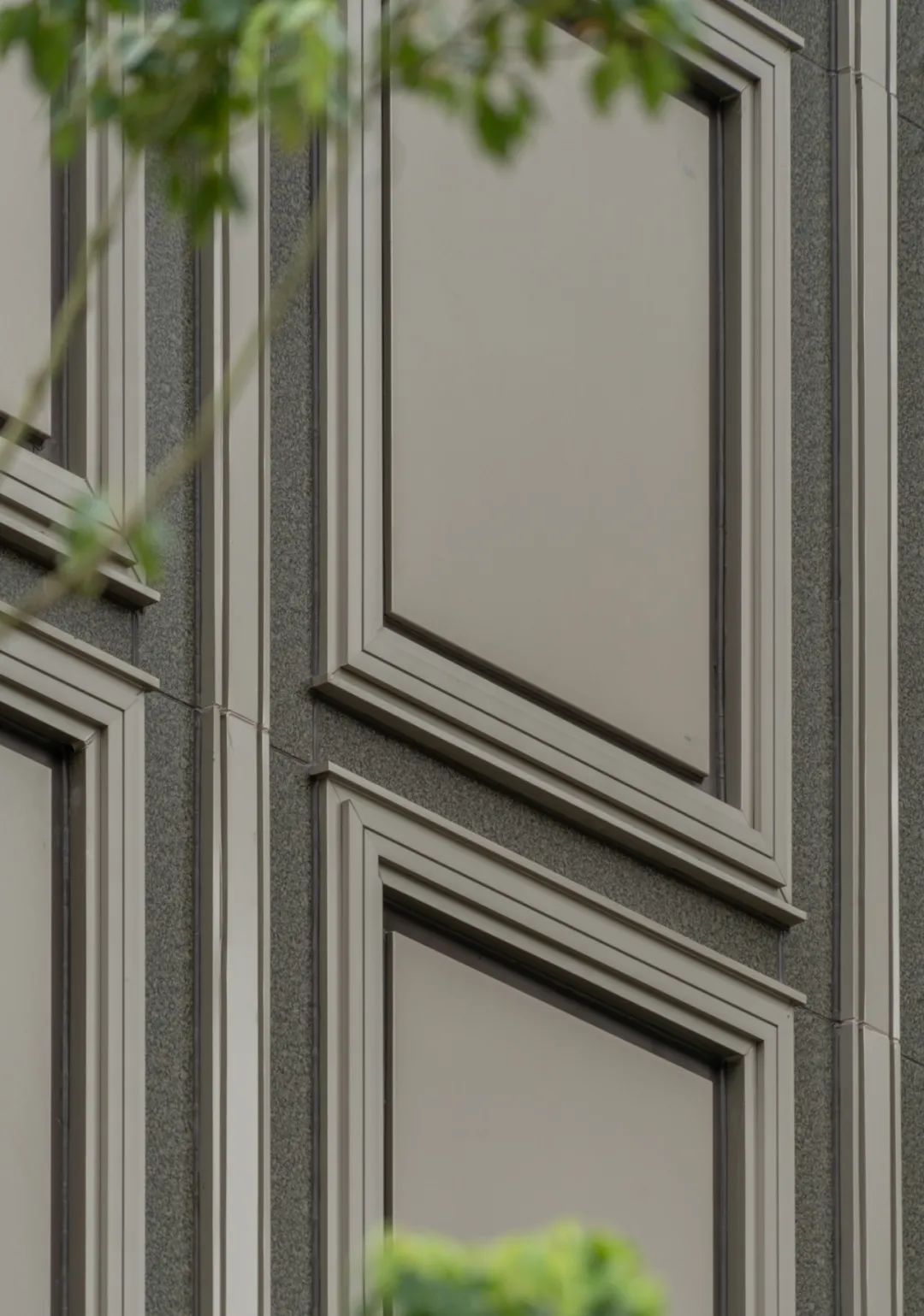
△Detail effect
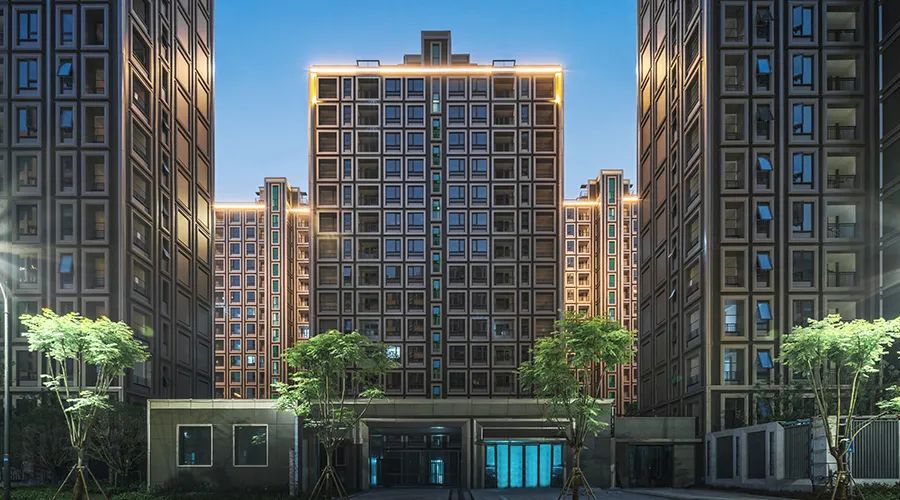
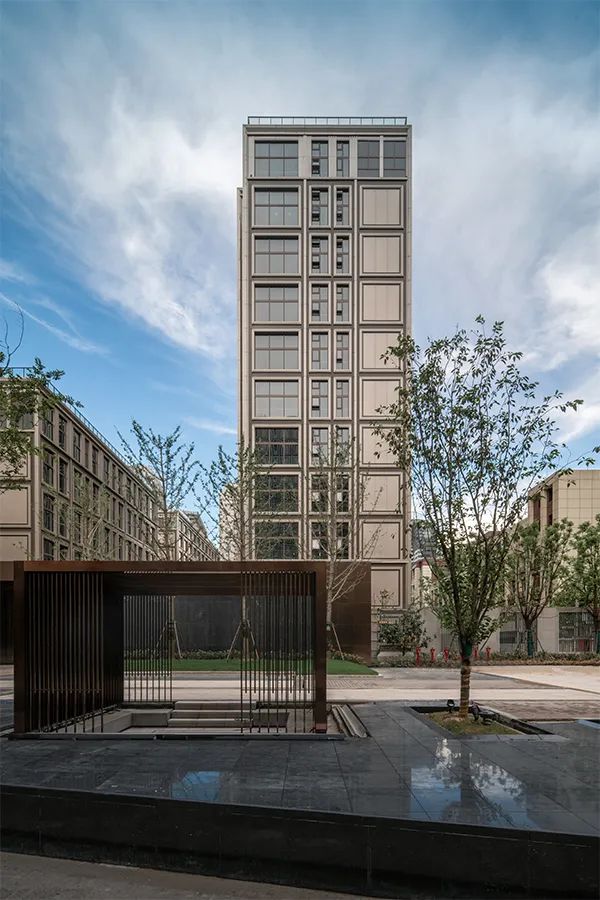
△Overall effect
Thousands of years ago, from Su Shi strolling along the Sixth Bridge to twilight, to Bai Juyi pacing in the green poplar shade beside the Baisha embankment. West Lake is the legend of Hangzhou. Its story originated from the massive boats in Hangzhou in the old days, and its commerce flourished. It is familiar with today's bright lights and high-rise buildings. This is the historical accumulation emerging from the lakes and mountains, which endows the city with cultural heritage.
-

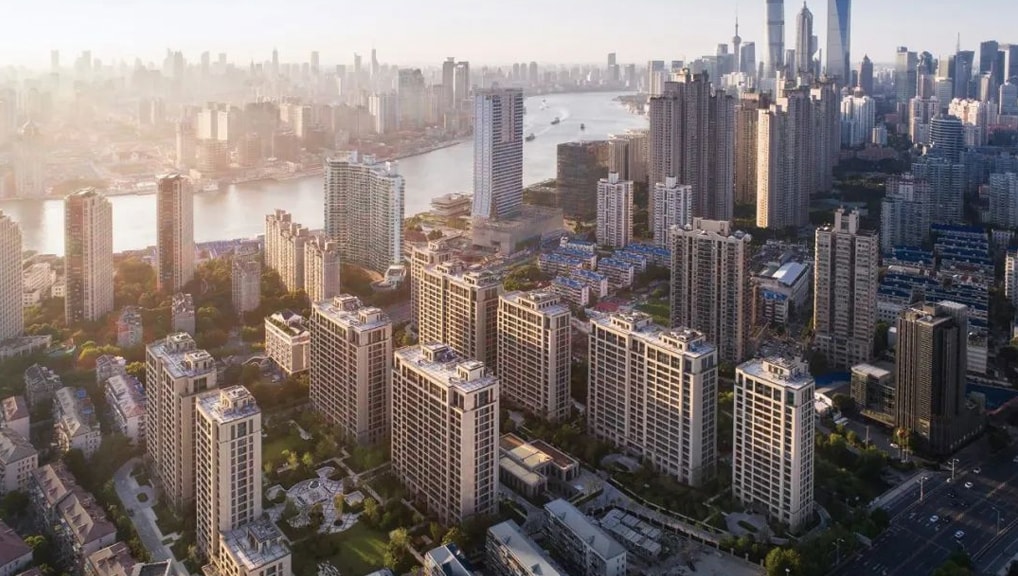 Shanghai Jiulongcang Riverside · 18A premier high-end flat along the Huangpu River, an iconic piece of the Pudong riverfront landscape.
Shanghai Jiulongcang Riverside · 18A premier high-end flat along the Huangpu River, an iconic piece of the Pudong riverfront landscape. -

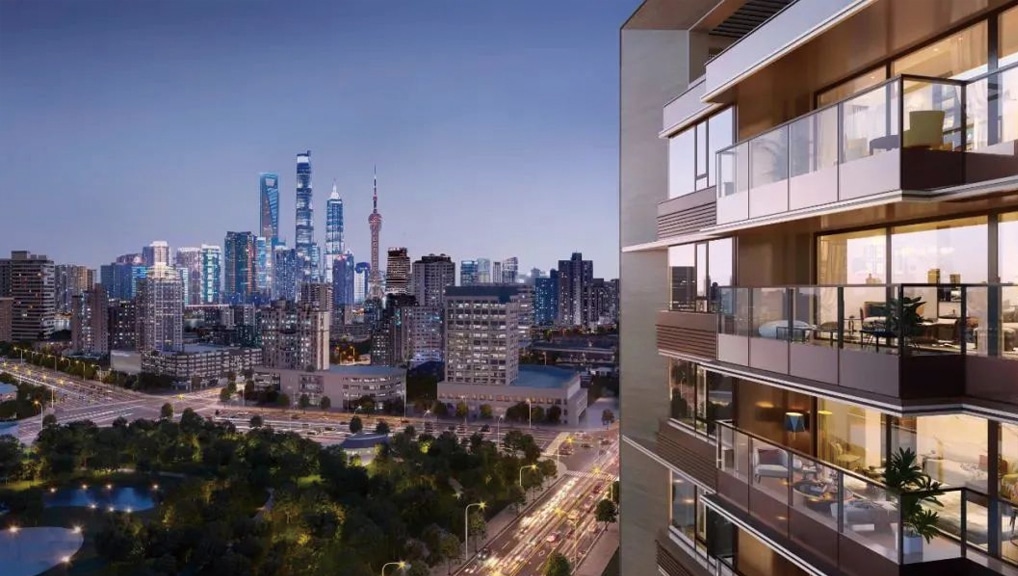 Shanghai Renheng ? HaishangyuanThe perfect integration of green plants and metal lines forms unique spatial attributes and presents the ecological beauty of buildings.
Shanghai Renheng ? HaishangyuanThe perfect integration of green plants and metal lines forms unique spatial attributes and presents the ecological beauty of buildings. -

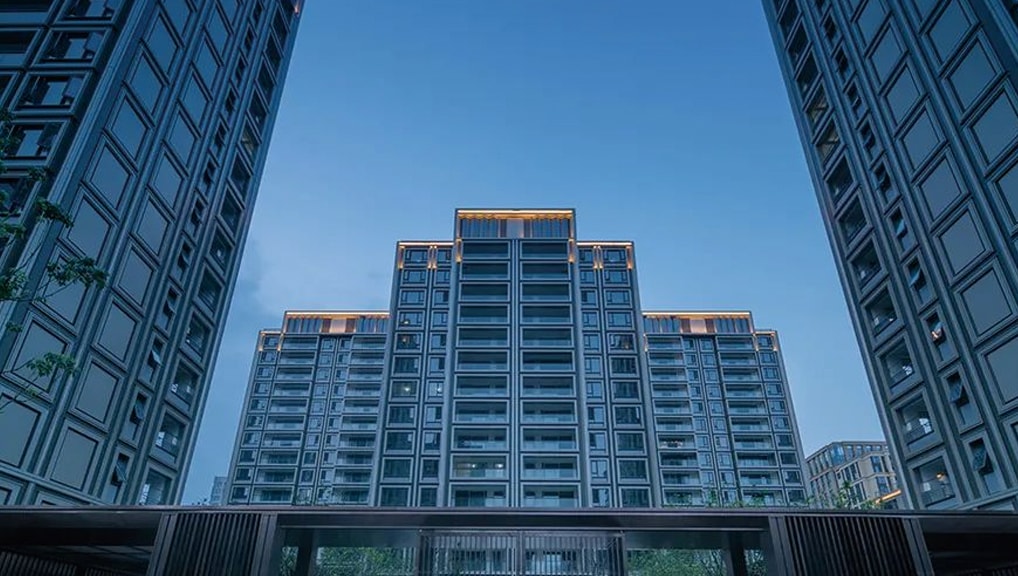 Hangzhou MCC Jinxiu MansionHang Cheng, which has flourished for thousands of years, is written in the collection of West Lake.
Hangzhou MCC Jinxiu MansionHang Cheng, which has flourished for thousands of years, is written in the collection of West Lake.




