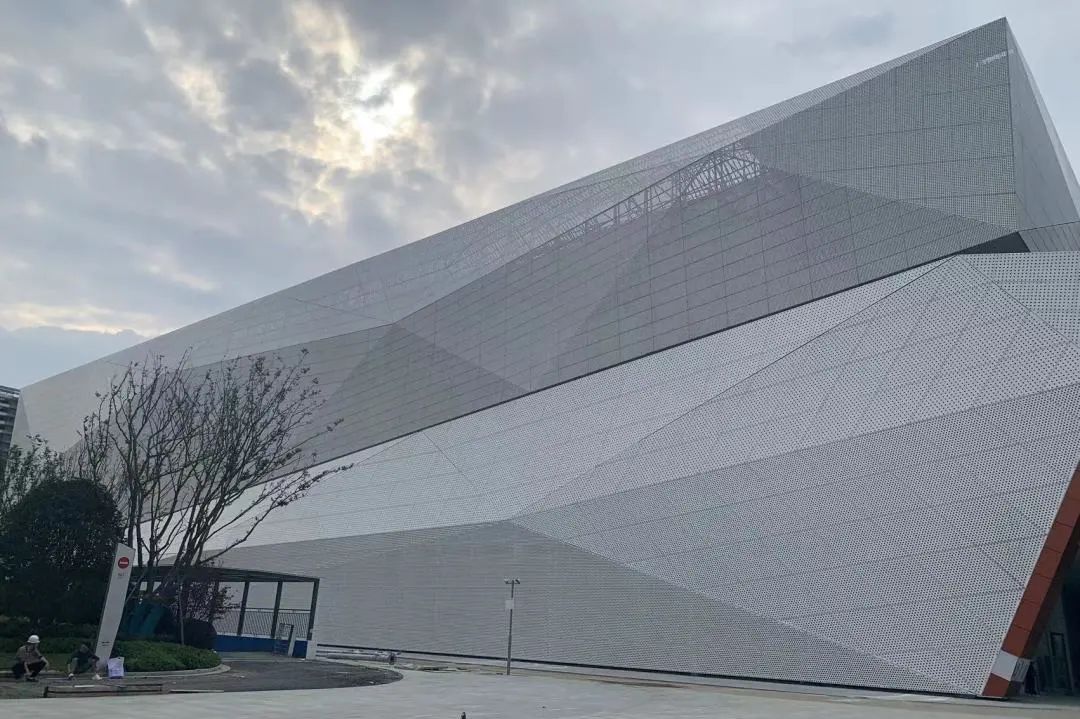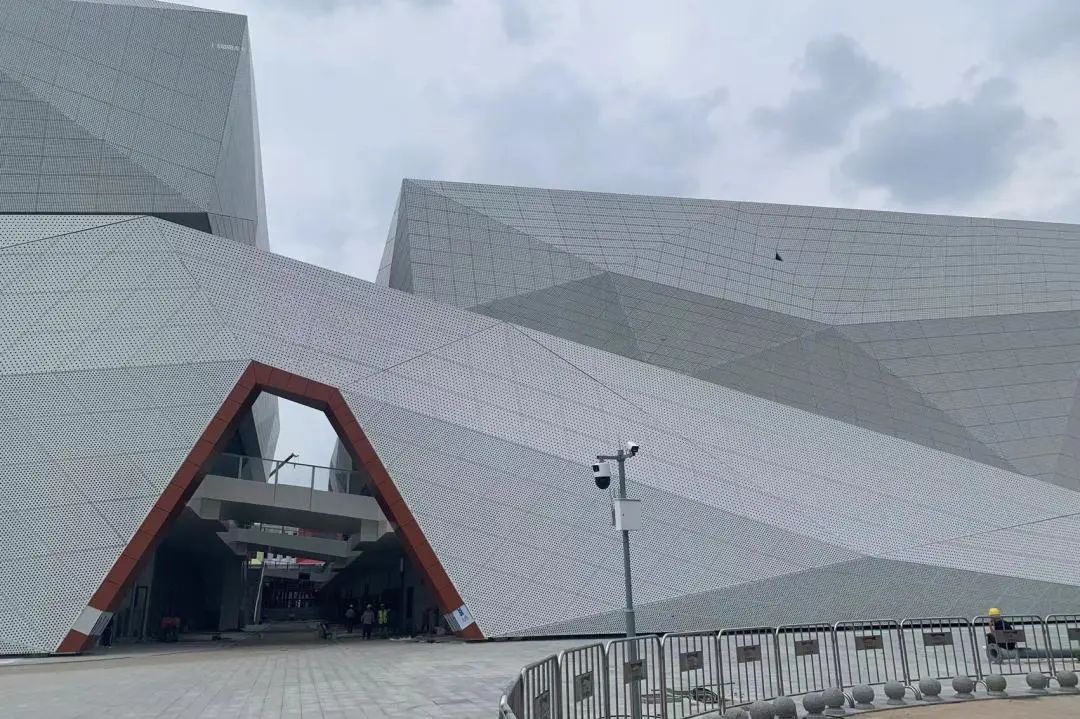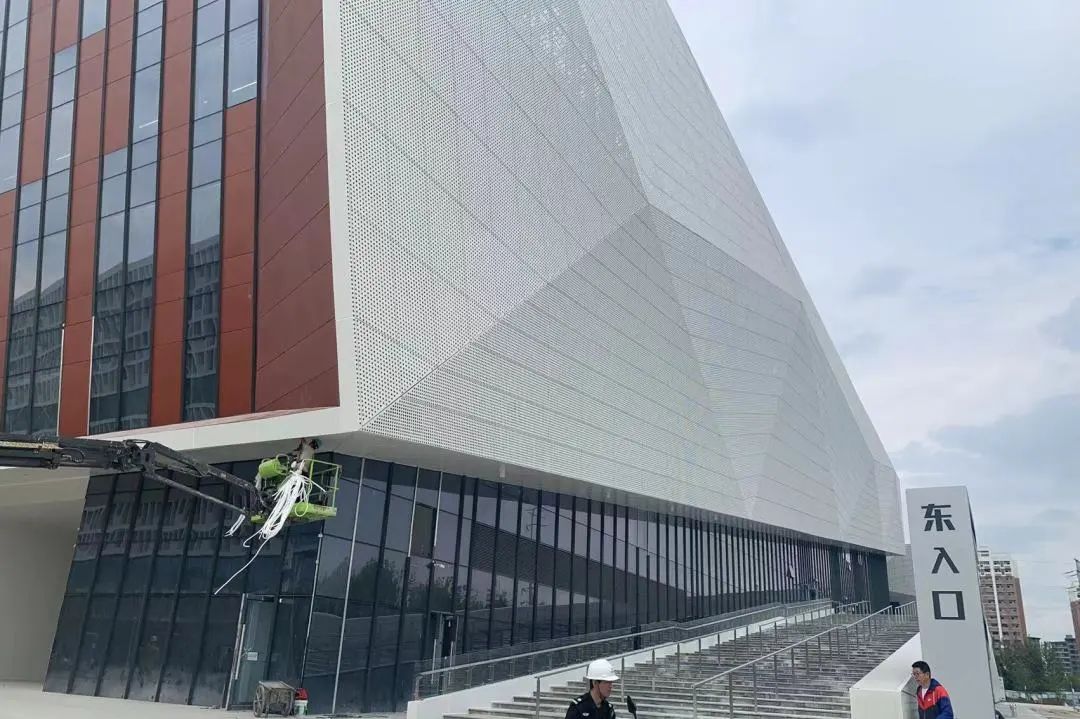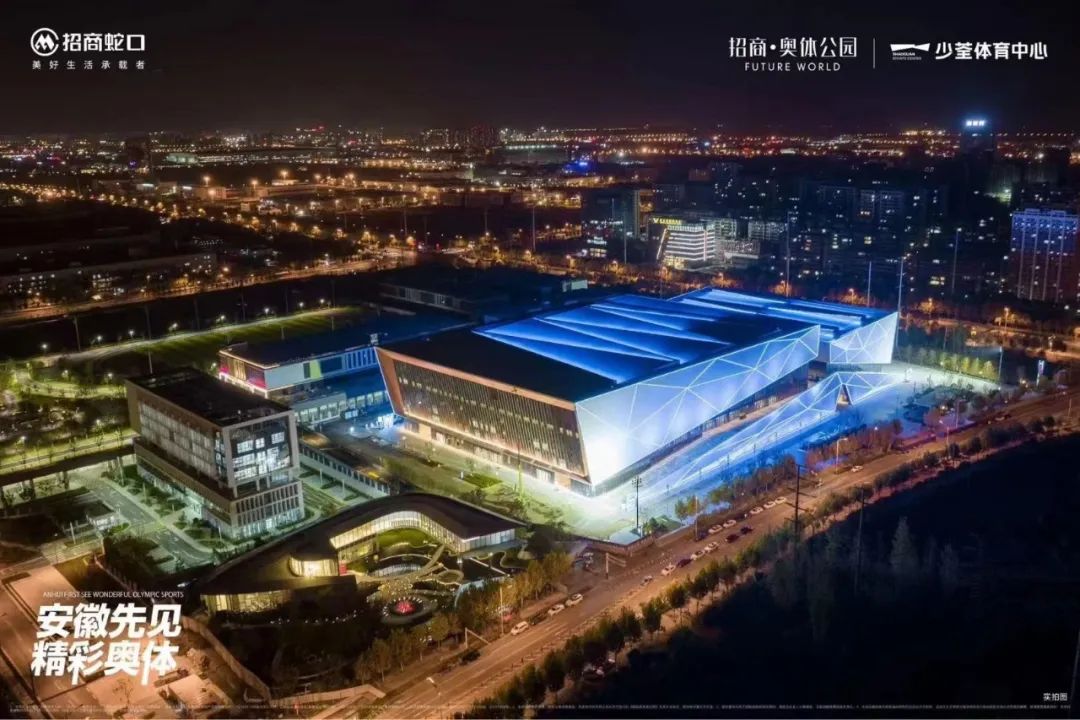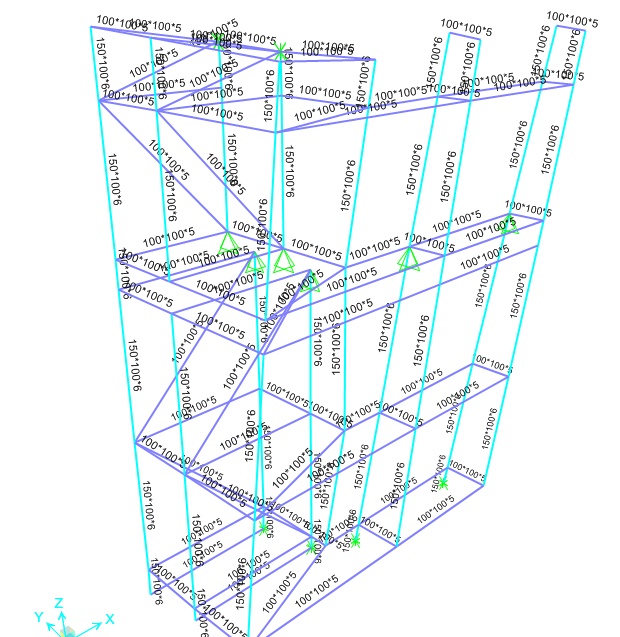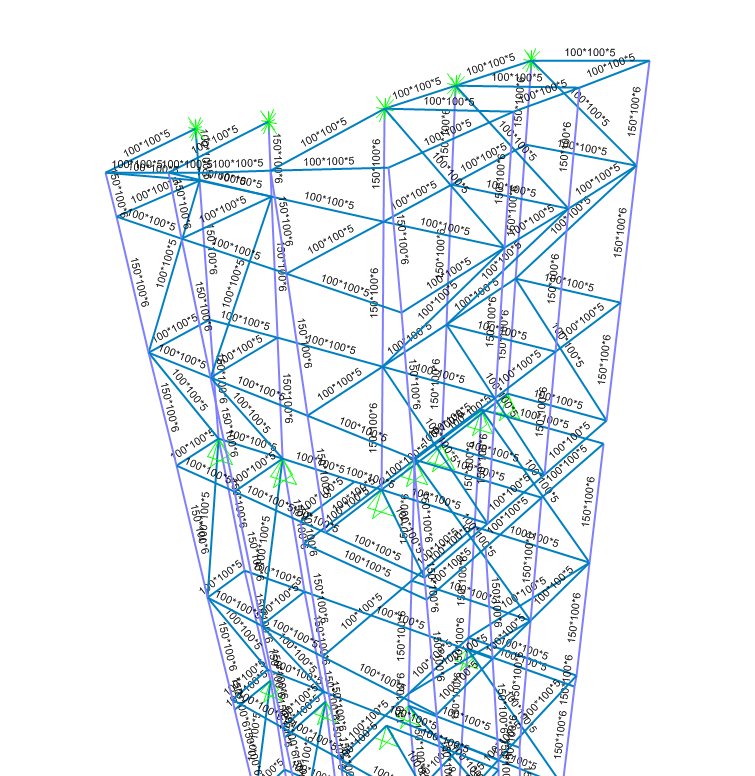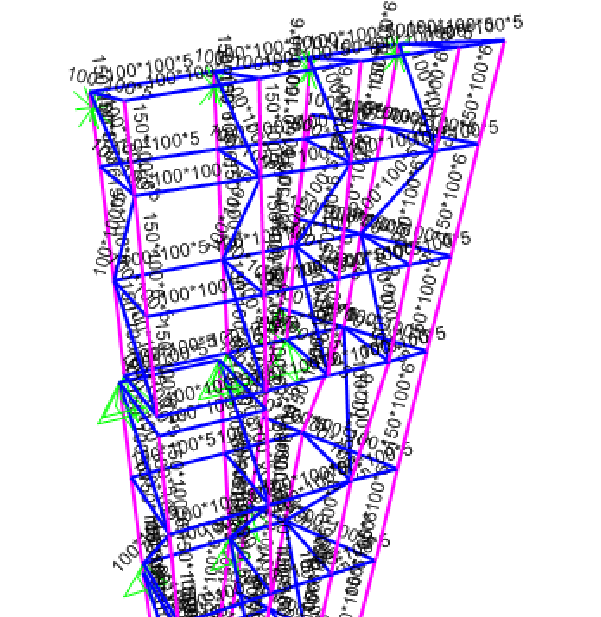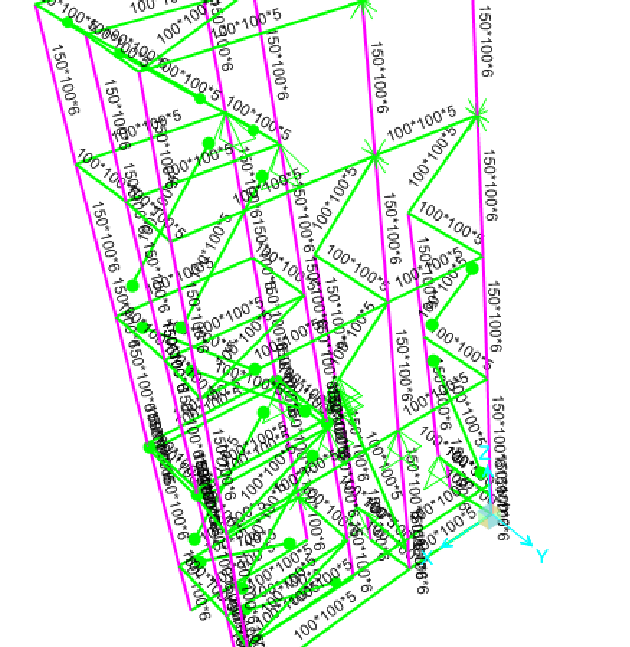China Merchants ShaoQuan Sports Center
-
Location
Hefei
-
Client
China Merchants Shekou Industrial Zone Holding Co., Ltd
-
Design
CCDI
-
Building Area
About 95700㎡
China Merchants ShaoQuan Sports Center
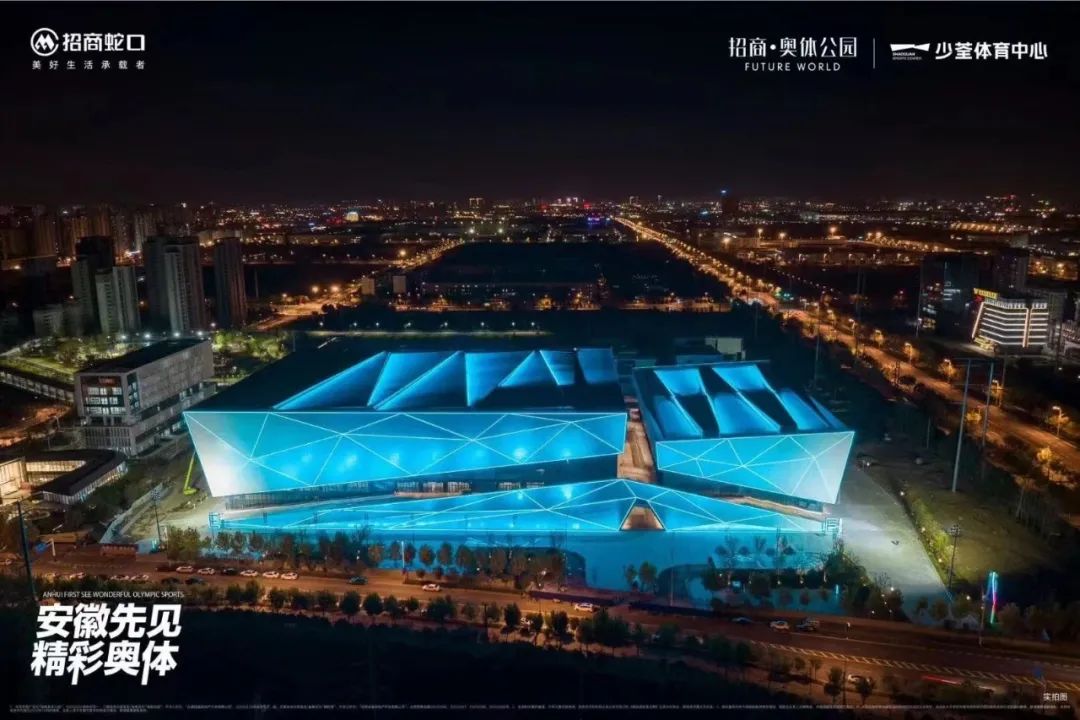
▲ realistic picture
The project is located in Hefei City, Anhui Province, China Merchants Shekou Industrial Zone Holding Co., Ltd around the ShaoQuan Sports Center, TOD track connecting the prosperous business, to create a comprehensive stadium, outdoor sports park ChangKong Park, the Garden Lane sports trend theme block, the Garden Lane sports supporting commercial MALL four characteristics of the space, to bring a new sports-themed commercial experience, revitalization of Hefei more diversified and bright, youthful and dynamic new landmarks.
As the largest and most functional Grade A stadium in Hefei, the ShaoQuan Sports Center Comprehensive Stadium is designed as a U-shaped grandstand, with a net size of 70x40 meters and a fixed seating capacity of 9,558 seats.
The stadium building fa?ade is made of perforated aluminum panels, and the triangular folded panels are divided into seams to form the first level of fa?ade texture; the perforated panel seams inside each folded surface are divided to form the second level of fa?ade texture; it is necessary to weaken the splicing seams of each smallest panel unit, so as to make the whole building fa?ade modeling more three-dimensional and rich in details.
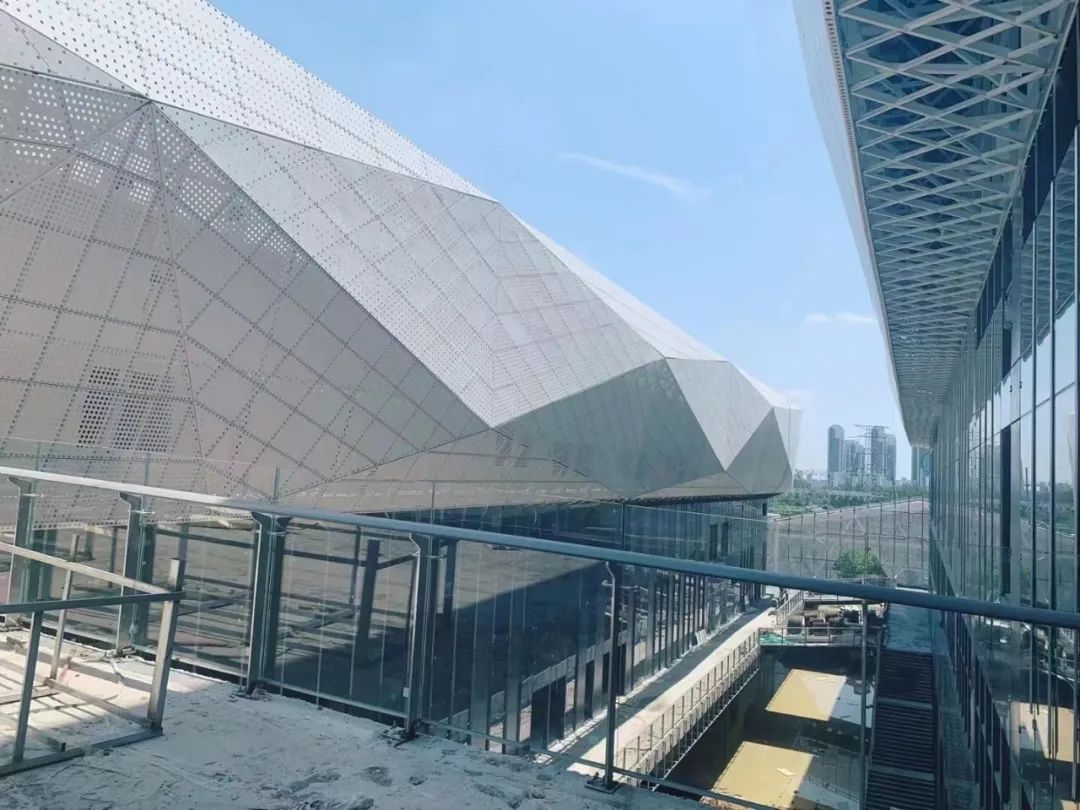
▲ realistic picture
The overall appearance effect, the space perforated plate accounted for the largest, so the perforated plate texture presentation, compartmentalization, and perforation size selection and layout is very important and difficult, after many times of turning the mold comparison and on-site visual samples of the effect of the consideration, and ultimately to determine the following principles: the use of different perforation rate of aluminum panels, the rate of perforation from the top to the bottom of the perforation rate gradually increased, with the facade of the folding modeling to form the rhyme, but also to make the building fa?ade of the folding plate modeling more rich levels.
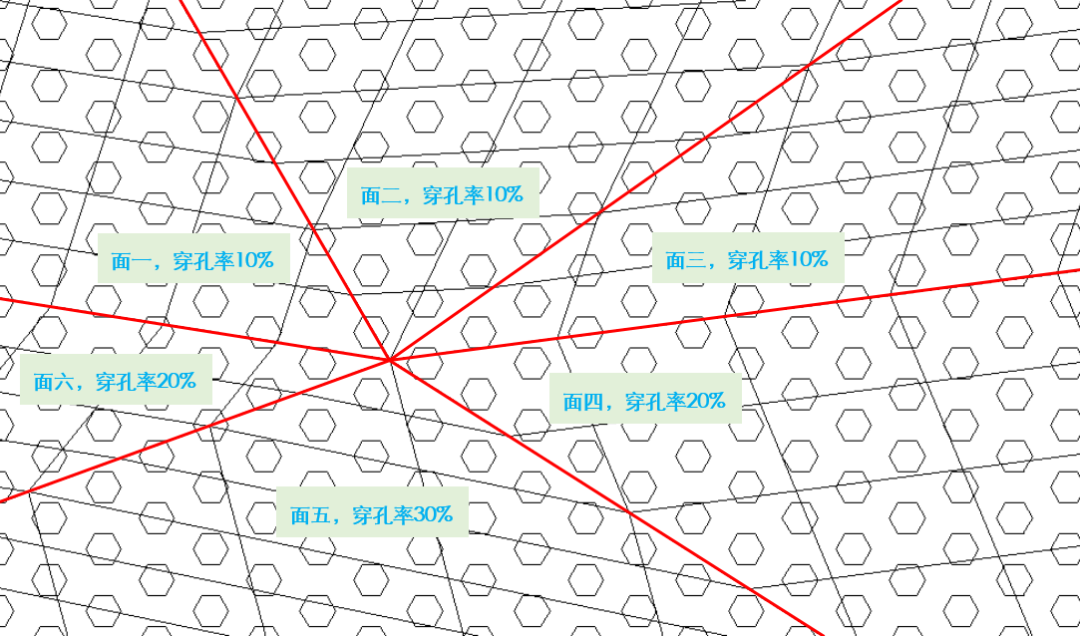
▲ Perforation rate distribution
The perforated aluminum plate is designed with slits. The width of the turning seam between different spatial surfaces is 25mm, and the width of the plate in the same surface is 12mm. The plate is uniformly nailed to ensure that the glue seam is clean and beautiful.
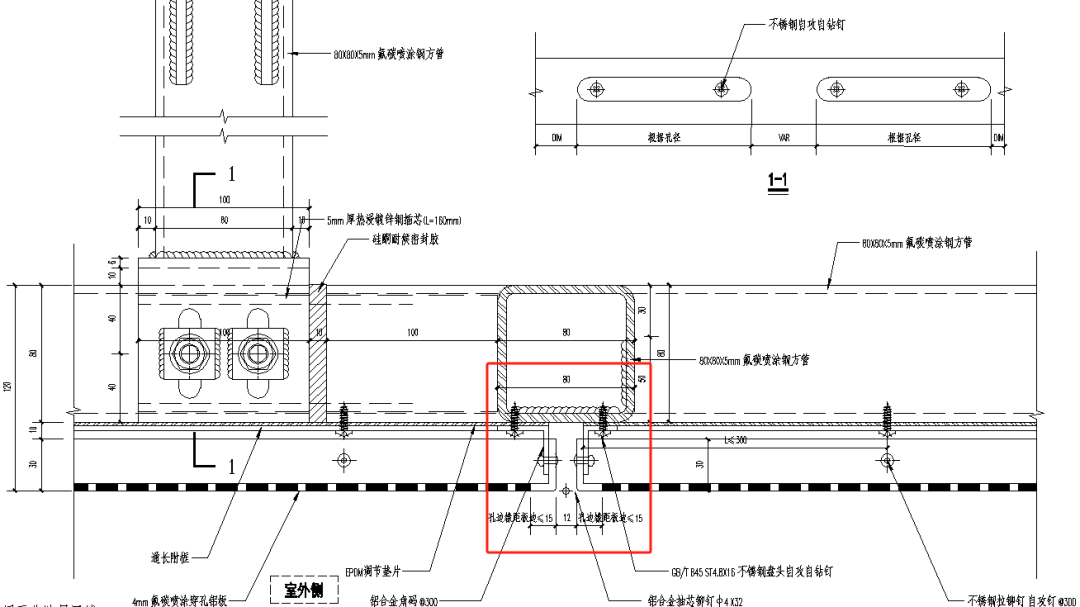
▲ The node diagram of the same in-plane plate joint
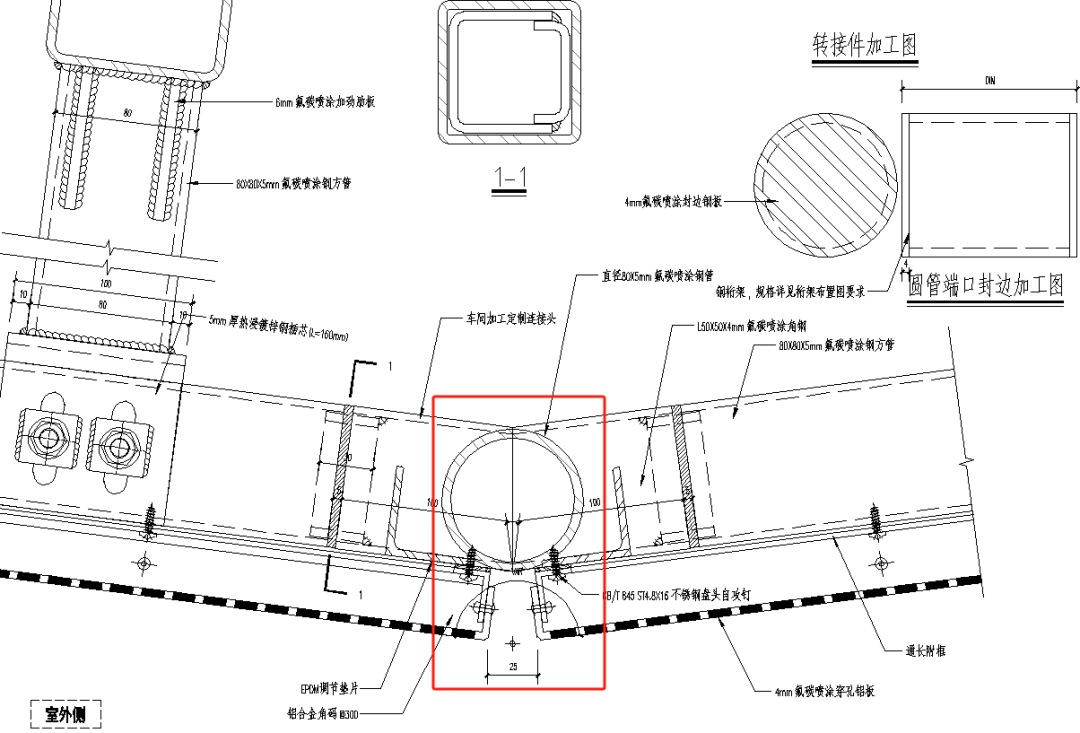
▲ Split node diagram at different surface turning points

The keel of the metal roof of this project needs to be rooted to the main steel net frame of the roof, because the net frame design of the main steel structure in the early stage did not consider the impact of the load of the curtain wall, so in order to ensure safety and reliability, the structural calculation of the curtain wall needs to be combined with the deformation of the net frame after the overall modeling of the keel to synchronize the deformation of the structural relationship of the impact of the larger.
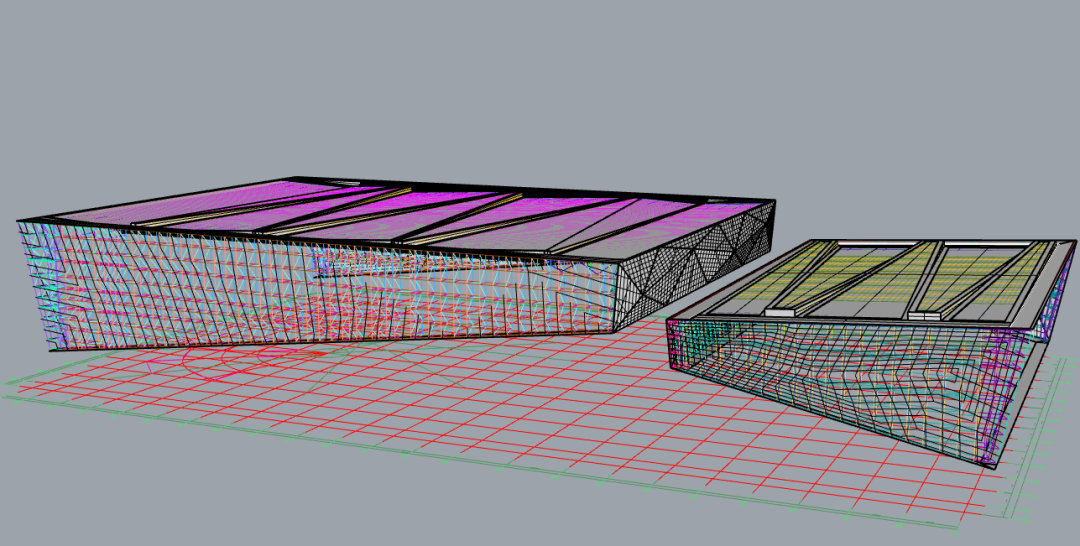
▲ Steel joist keel layout
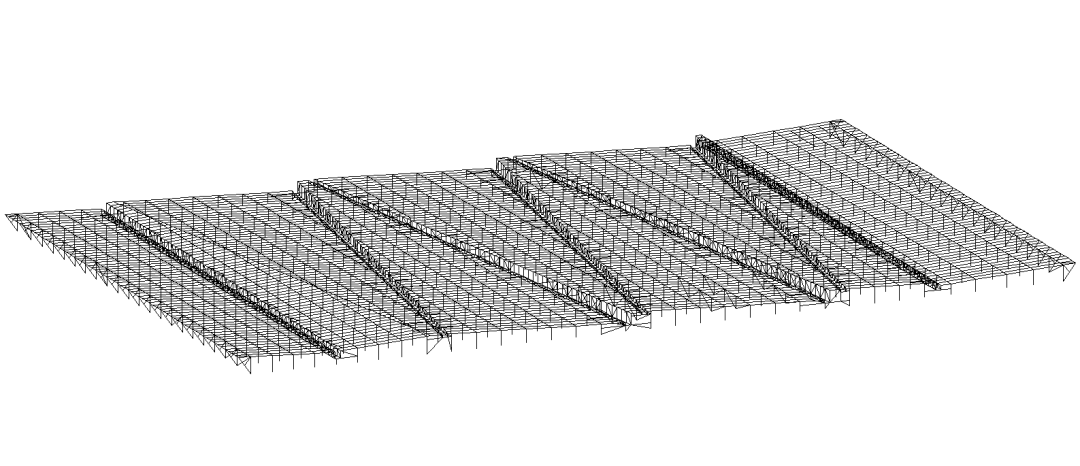
▲ Three-dimensional line model of metal roof keel
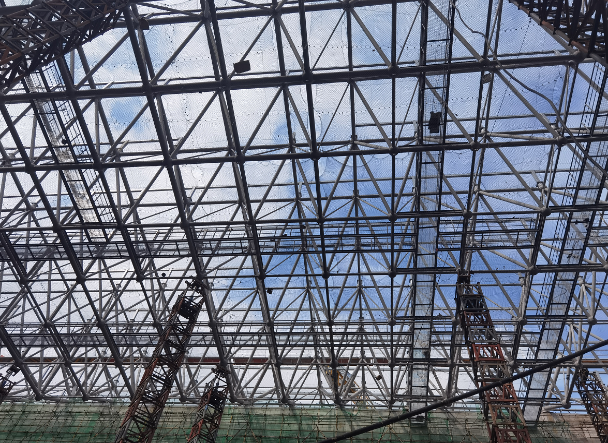
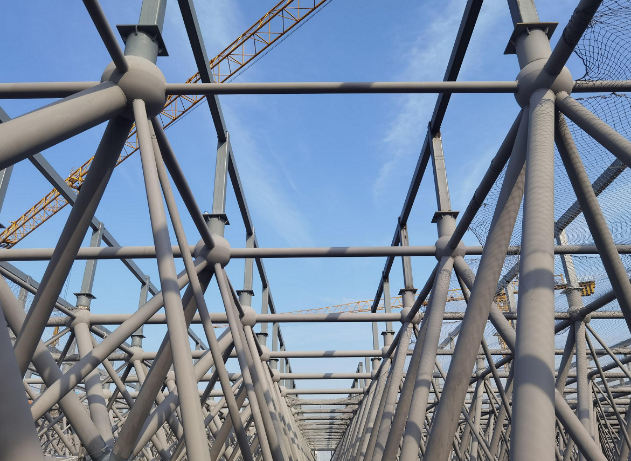
▲ On-site construction photos of main steel structure net frame
The fa?ade of this project belongs to space fa?ade, with many turns and intersections, and the skeleton needs to be designed according to the large-span and large-suspension steel trusses, which is difficult to design and construct, and requires high accuracy of on-site surveying and mapping, so a large amount of modeling is needed at the design stage of the curtain wall to carry out the pre-structural calculations and to assist in the on-site construction at the later stage.


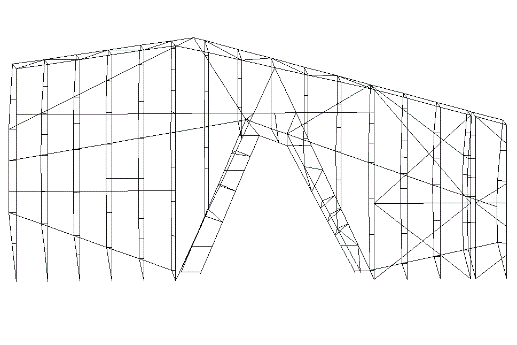
▲ The east platform of the gymnasium
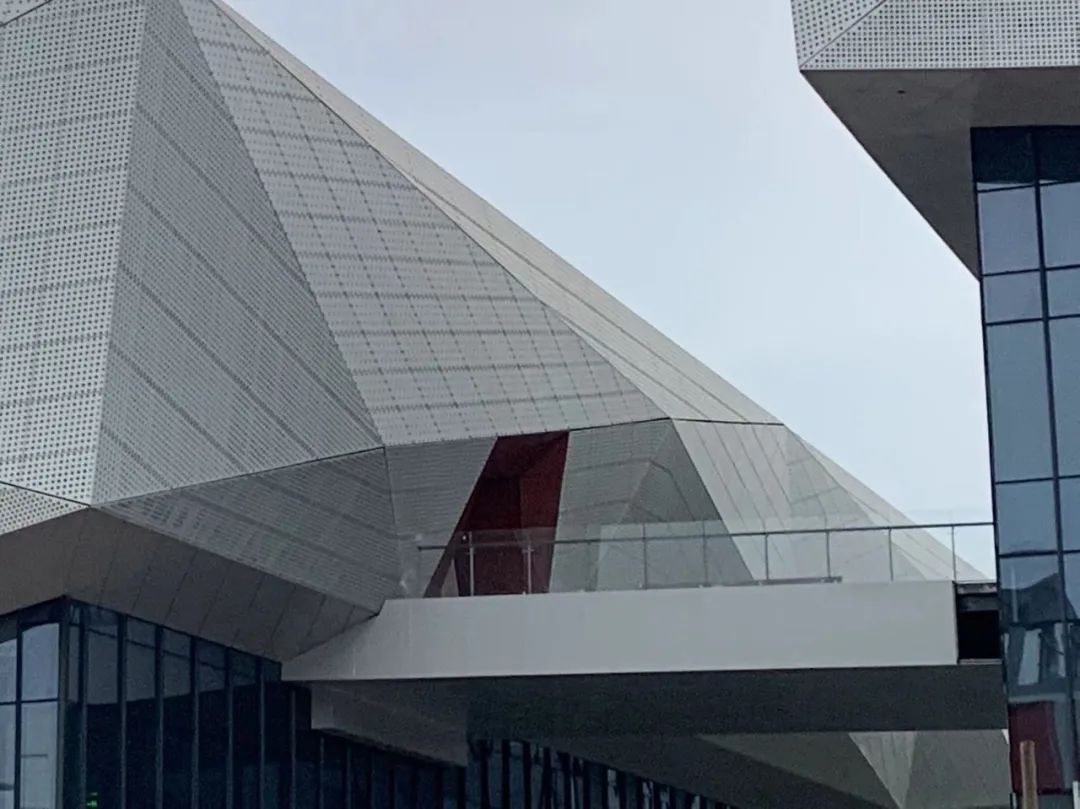
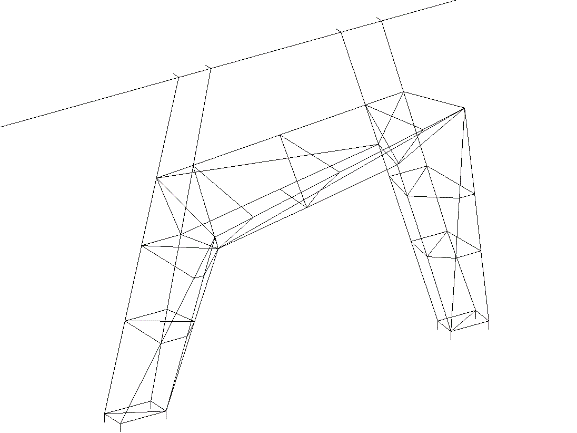
▲ Entrance of supporting corridor
On December 23, 2023, the gym at the China Merchants ShaoQuan Sports Center in Hefei had its grand opening. In the future, together with the Garden Lane commercial block, which includes a sports trend theme block and a sports supporting commercial MALL, ShaoQuan Sports Center will truly realize a city-level sports complex integrating professional events, commercial performances, sports and leisure, and entertainment and tourism, and will form an obvious mismatch and differentiated operation with other commercial projects in the city.
-

 Zhengzhou International Cultural Exchange CenterNew architectural vocabularies are used in the design to project the spirit of jade into the national venue space and urban environment.
Zhengzhou International Cultural Exchange CenterNew architectural vocabularies are used in the design to project the spirit of jade into the national venue space and urban environment. -

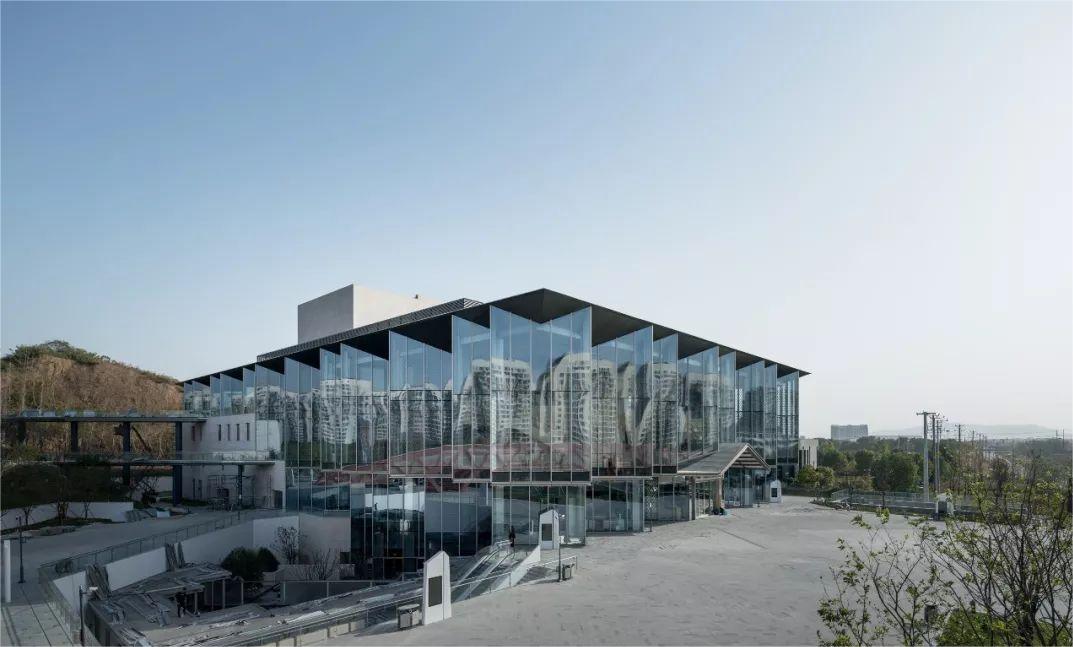 Suzhou Orchestral Concert HallA folk music hall carrying classical and modern, strings and culture breaks ground, bringing a strong visual and aural impact to the world!
Suzhou Orchestral Concert HallA folk music hall carrying classical and modern, strings and culture breaks ground, bringing a strong visual and aural impact to the world! -

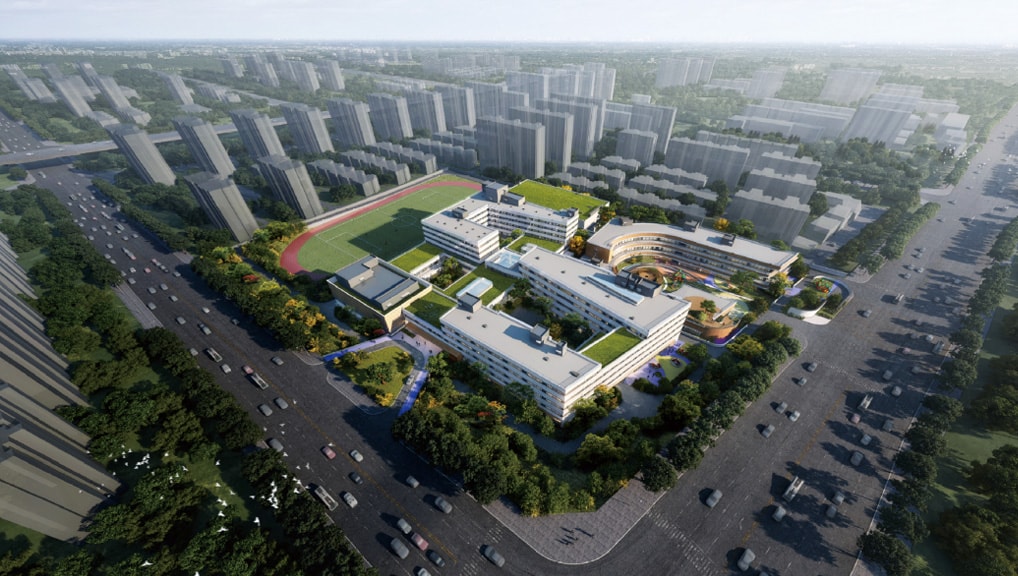 Dehong International Middle School in Qujiang, Xi'anThe building focuses on creating a simple, warm and vibrant campus environment.
Dehong International Middle School in Qujiang, Xi'anThe building focuses on creating a simple, warm and vibrant campus environment.




