Suzhou Orchestral Concert Hall
-
Location
Suzhou
-
Client
Suzhou High-Tech Culture and Sports Group Co., Ltd.
-
Design
TIANHUA
-
Building Area
18000㎡
-
Building Height
32m
-
Facade Area
10000㎡
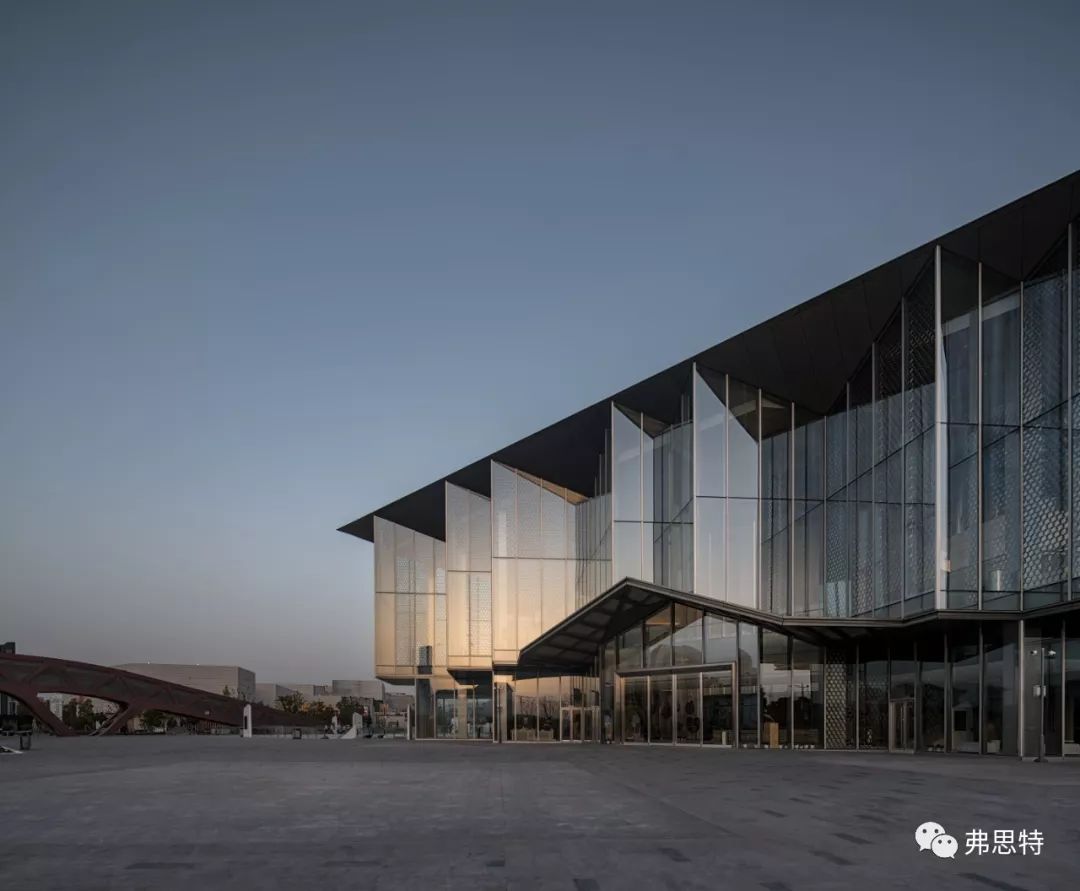
From world reputation of "Outskirts of Gusu City and Hanshan Temple, Midnight toll, and the arrival of the passenger boat" to "In heaven there is paradise,on earth Hangzhou and Suzhou", Suzhou, standing on the scroll of Chinese culture, remains majestic for thousands of years. Nowadays, on the first wing of Suzhou's urban development axis, a folk music hall bearing classical and modern, strings and culture breaks ground and makes a sound, bringing strong visual and auditory impact to the world!
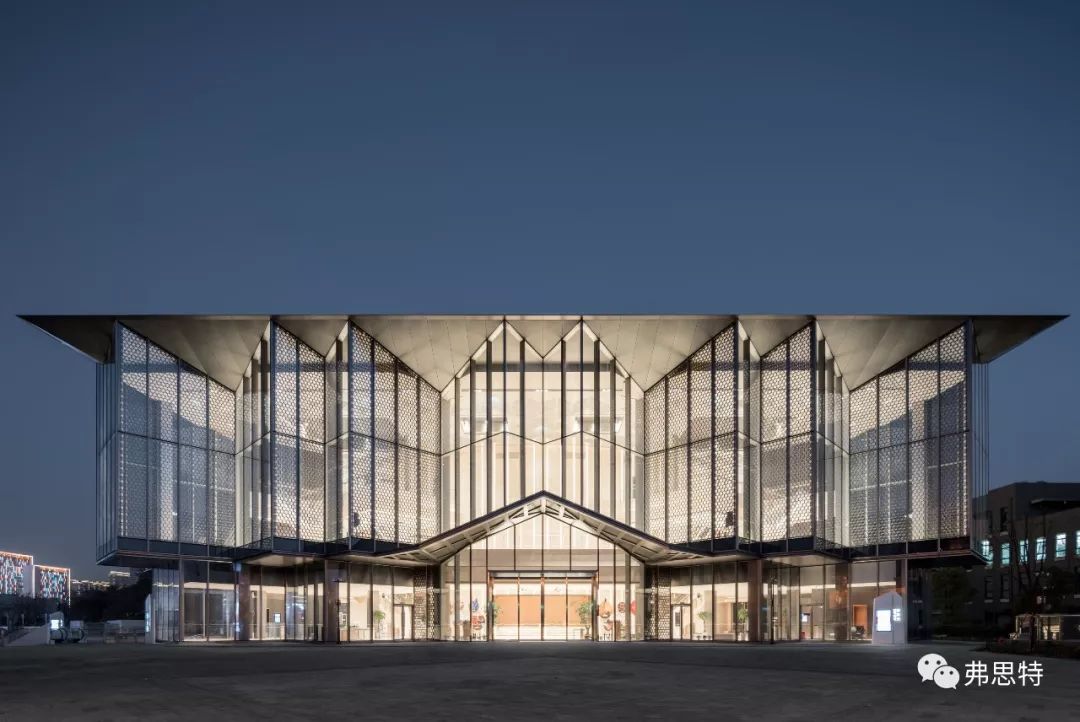
△Suzhou Folk Music Hall
Suzhou Folk Music Hall is one of the key projects in Suzhou High-tech Zone, and the District Government has raised its requirements one after another, which is undoubtedly a great challenge for the design team. The project covers an area of about 10.2 acres and a building area of about 18,000㎡, including eight functional areas, such as front hall, performance area and background area, with elegant and solemn internal design.
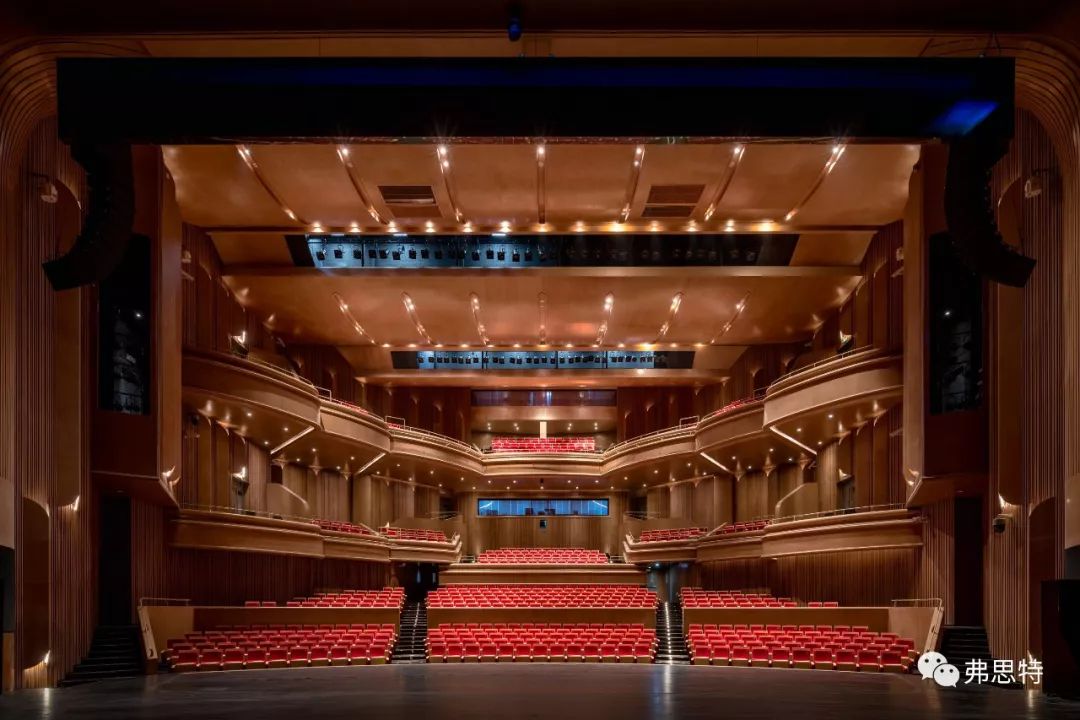
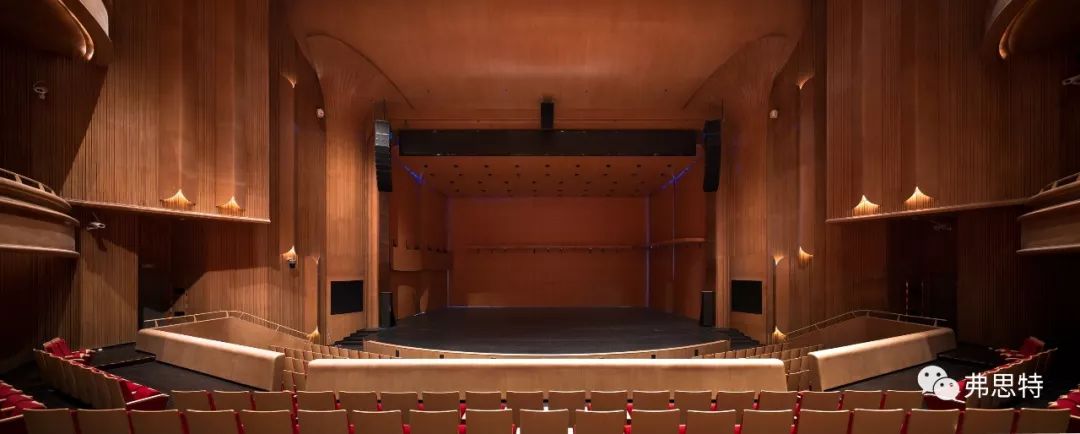
△Suzhou Folk Music Hall
The facade design is shaped like the facade of organ folds, which endows the concert hall with light and smart texture
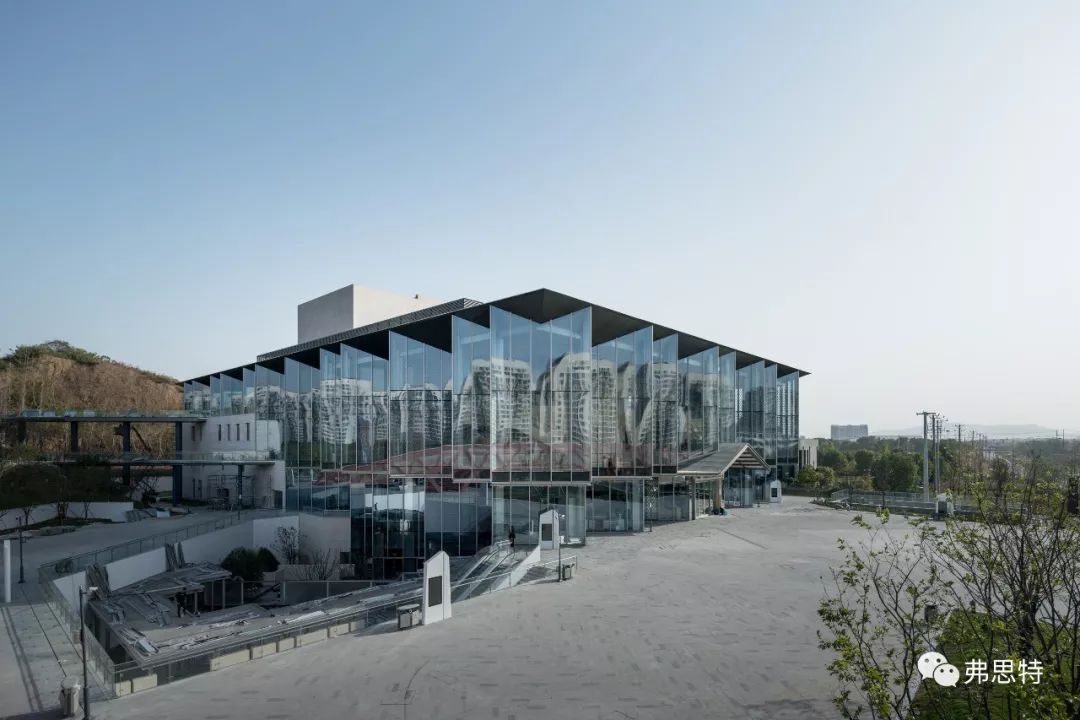
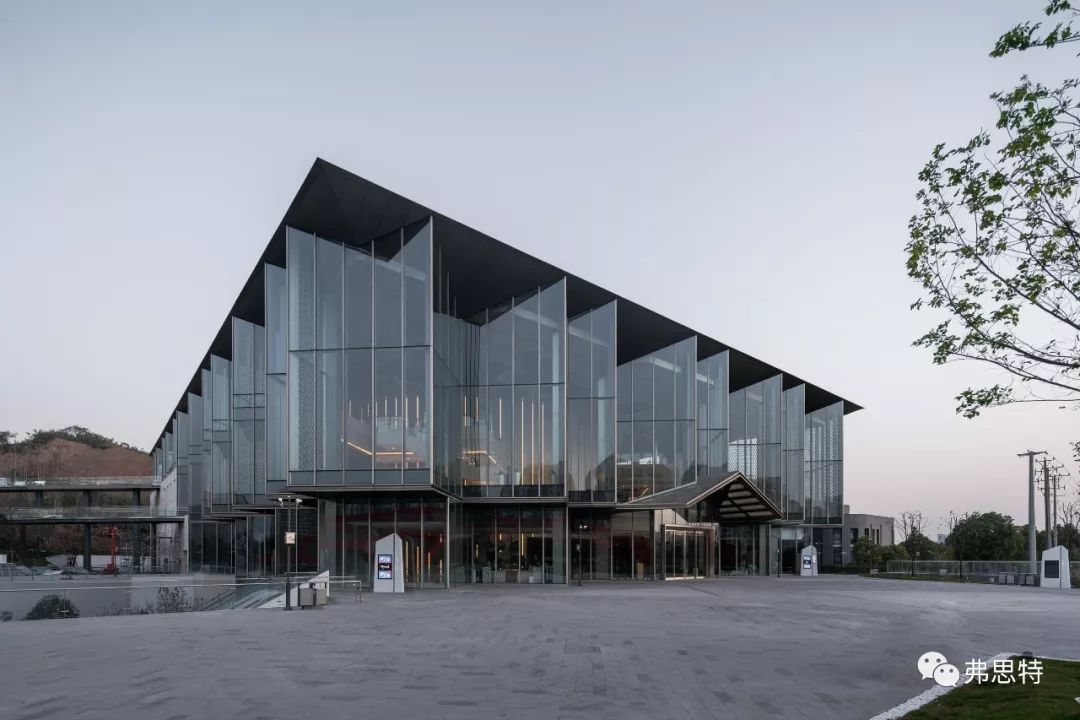
△Shape of Suzhou Folk Music Hall
In the whole project, the glass facade accounts for the largest proportion and is also the biggest highlight of the whole project. At the main entrance position, the main structure of the whole large surface is a steel structure system, which is designed across floors. The maximum span of glass facade columns is 12m.
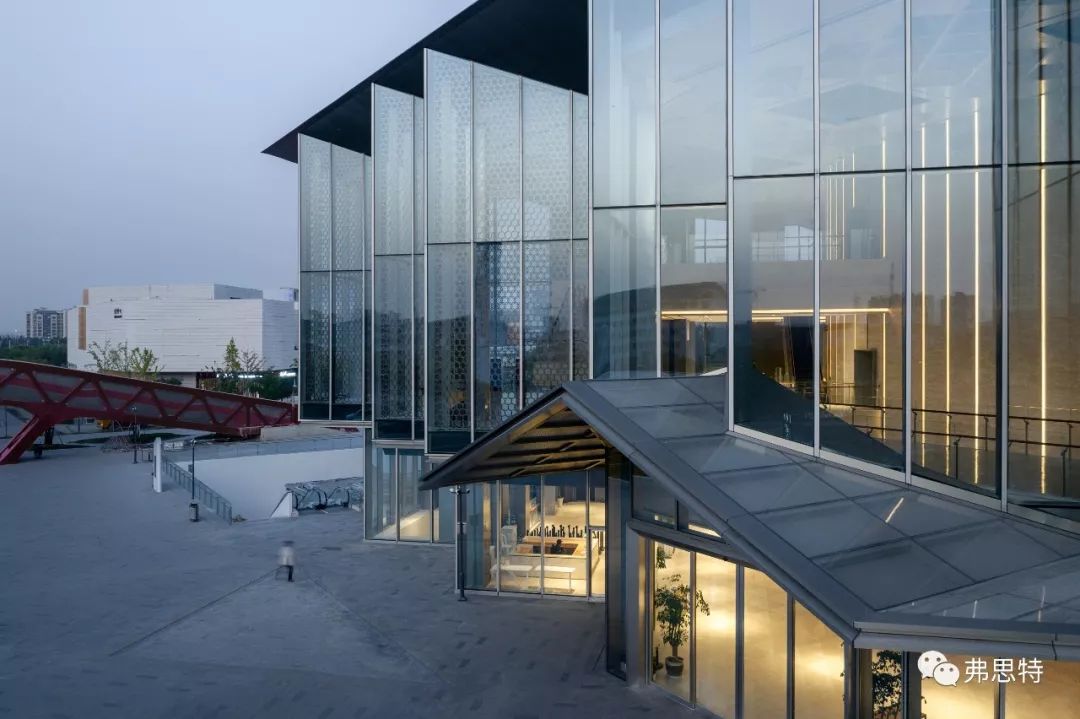
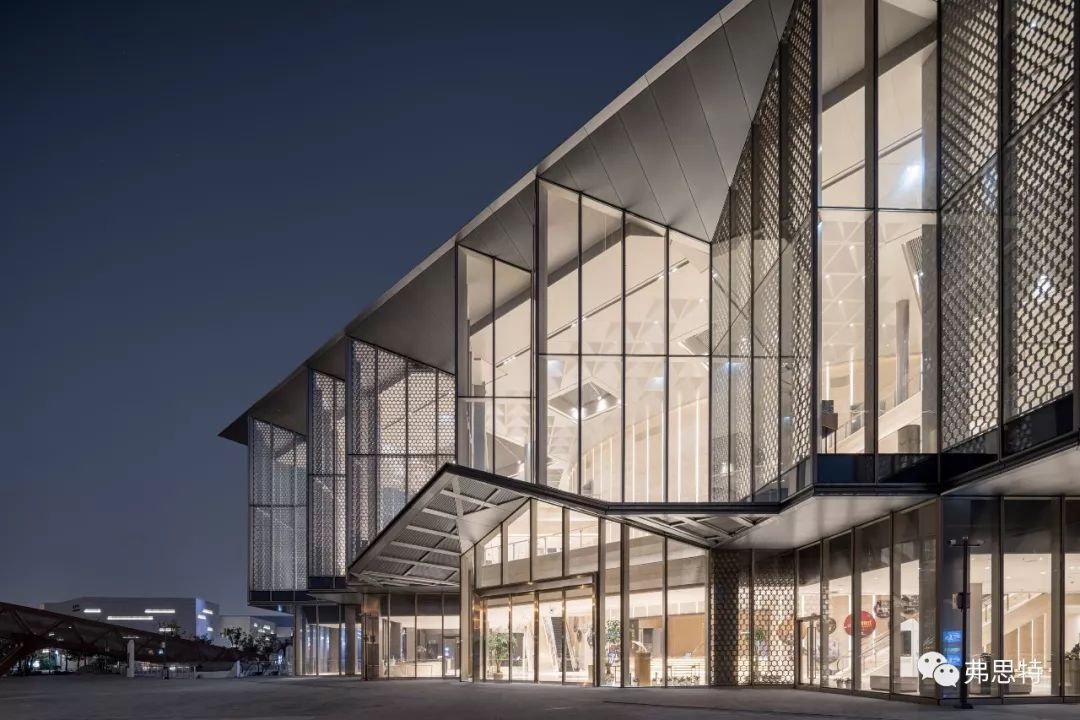
△Main entrance
To solve the problems caused by sound insulation and large glass size together (the marked plate is up to 1.6 mx6m), we finally selected the dual-laminated insulating glass, which can achieve multiple goals at one stroke and also achieve transparent presentation effect. For glass configuration, all ultra clear glass is selected.
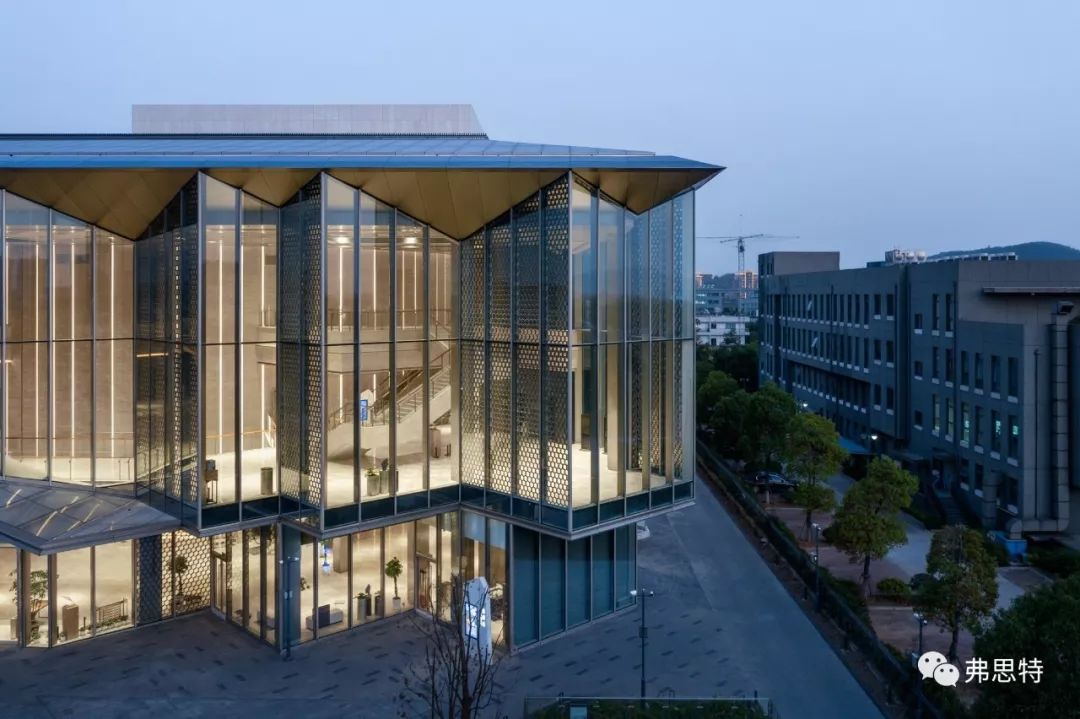
It is not difficult to find that there are also mysteries hidden inside the glass facade.
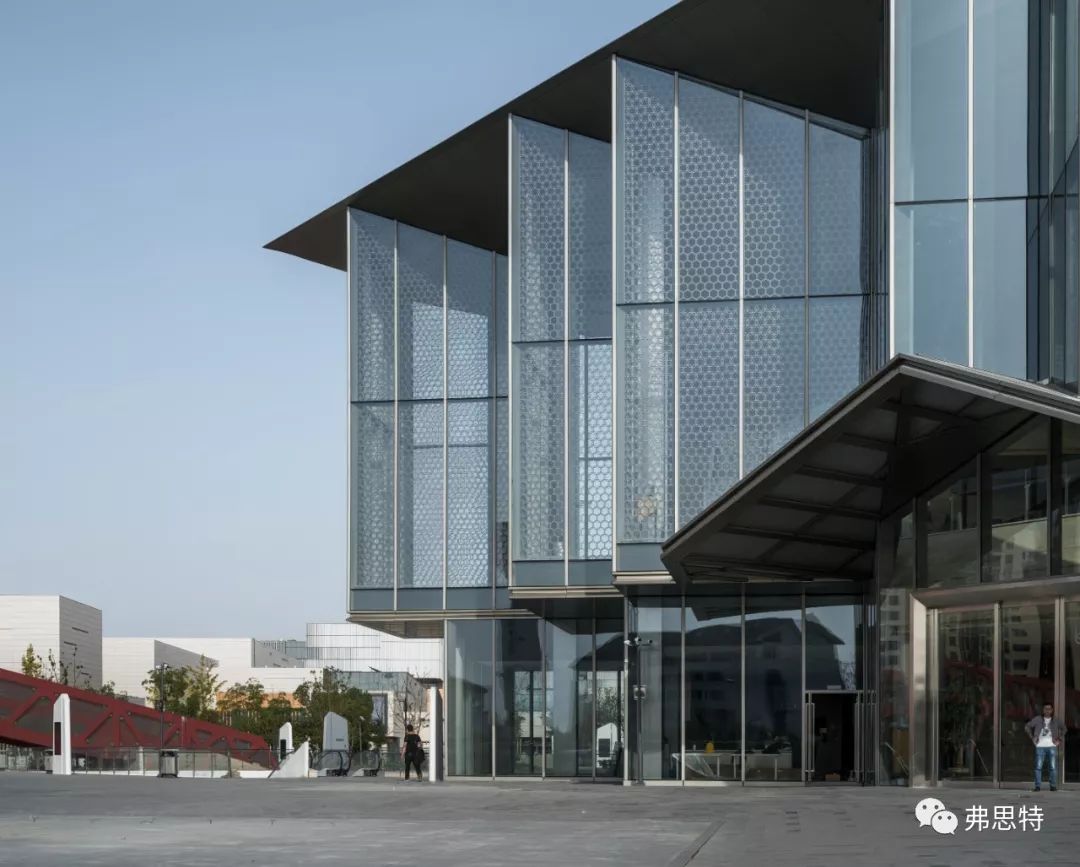
To give consideration to the presentation effect and meet the artistic vision of the folk music hall, we cooperated with architects to discuss, scrutinize and carry out adjustment repeatedly, not only carefully considering the placement position of metal plates, but also repeatedly considering the form of metal plates.
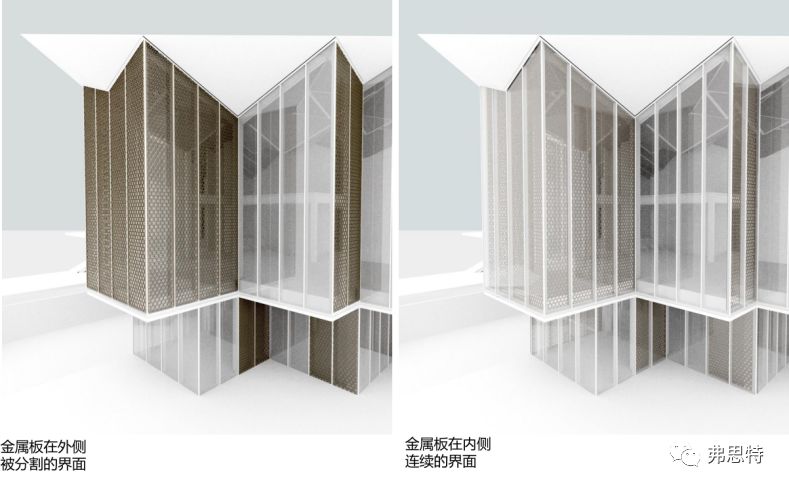

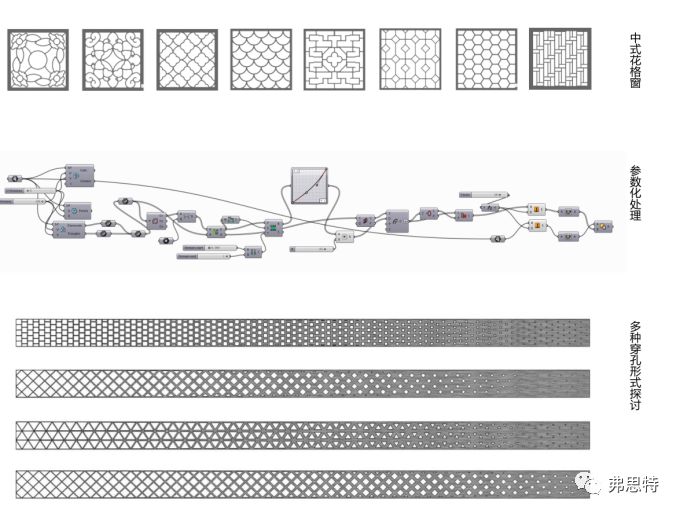
△ Renderings
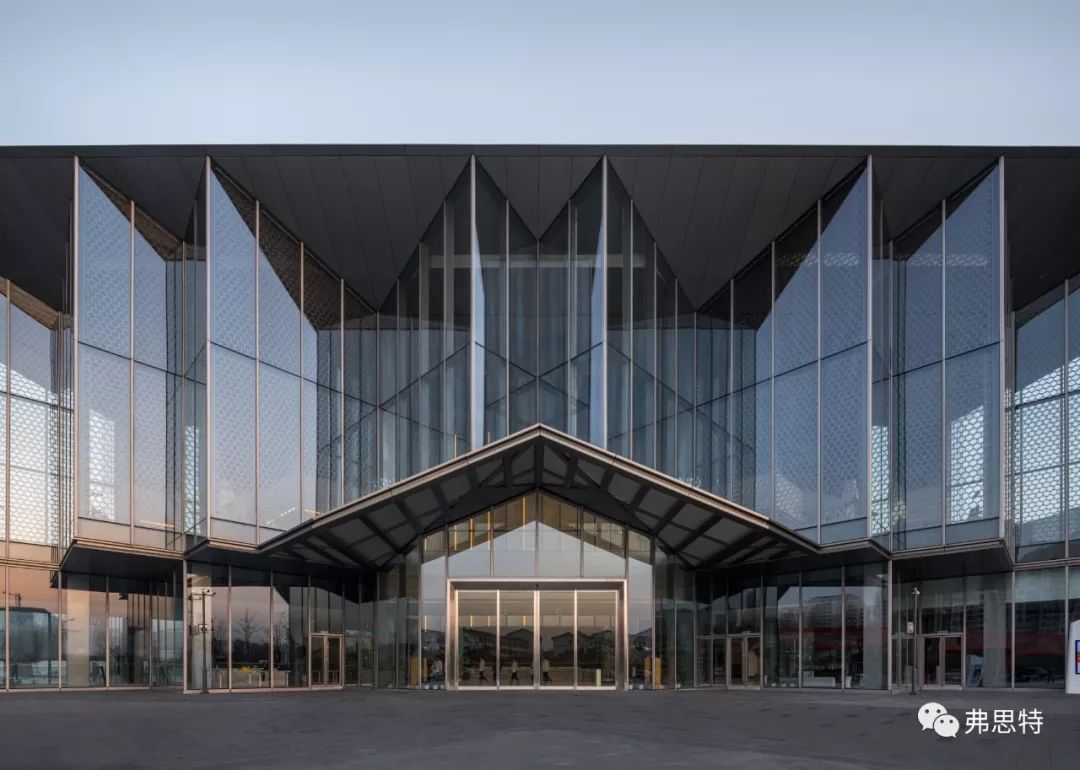
△ Reality image
Finally, the scheme of built-in single-layer customized perforated metal plate is selected. The style is changed from the images extracted from many orchestral instruments, and the sunlight penetrates to form the beauty of artistic speckle blending with heaven and earth, just like the sweet sound played by airflow passing through musical instruments.
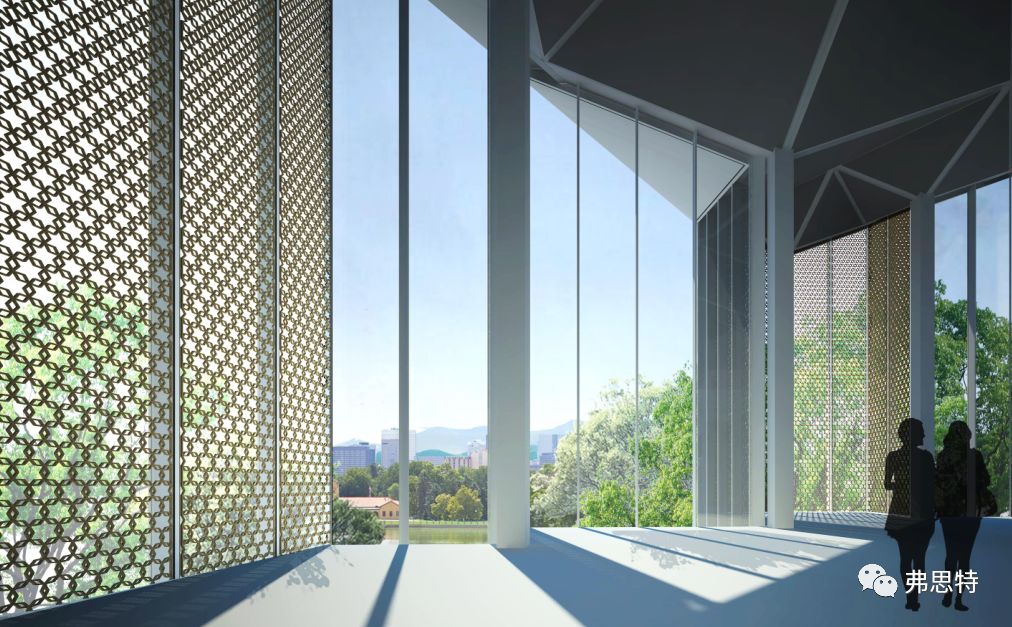
△Renderings
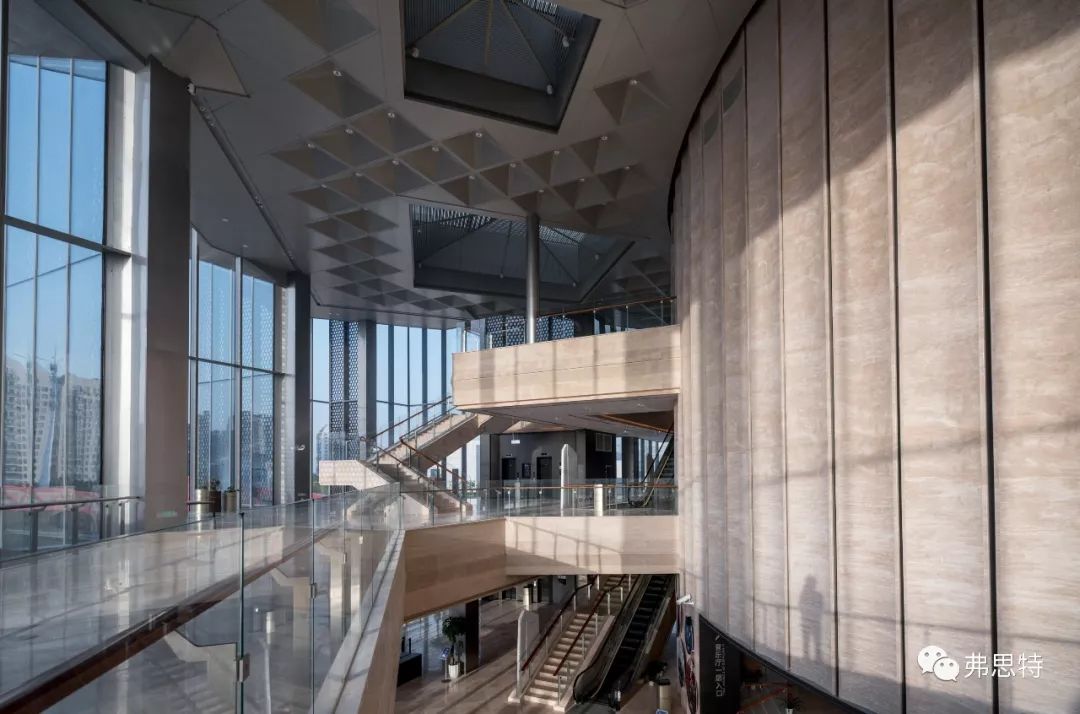
△ Reality image
In addition, a large number of aluminum plates are used in the shape design of the project, which are mainly distributed in cornice, line pressing and ceiling. To obtain the ultimate flatness and metallic texture, the project team finally selected anodized composite aluminum plate.
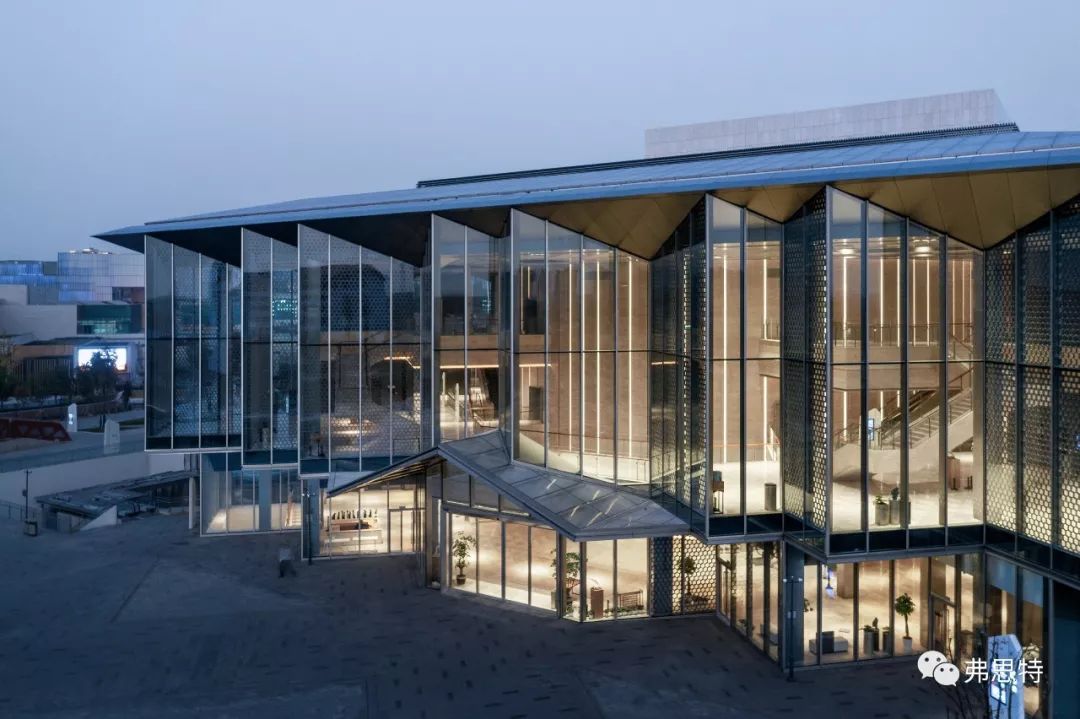
In terms of roofing, 3mm anodized aluminum plates were used in consideration of lightning protection requirements.
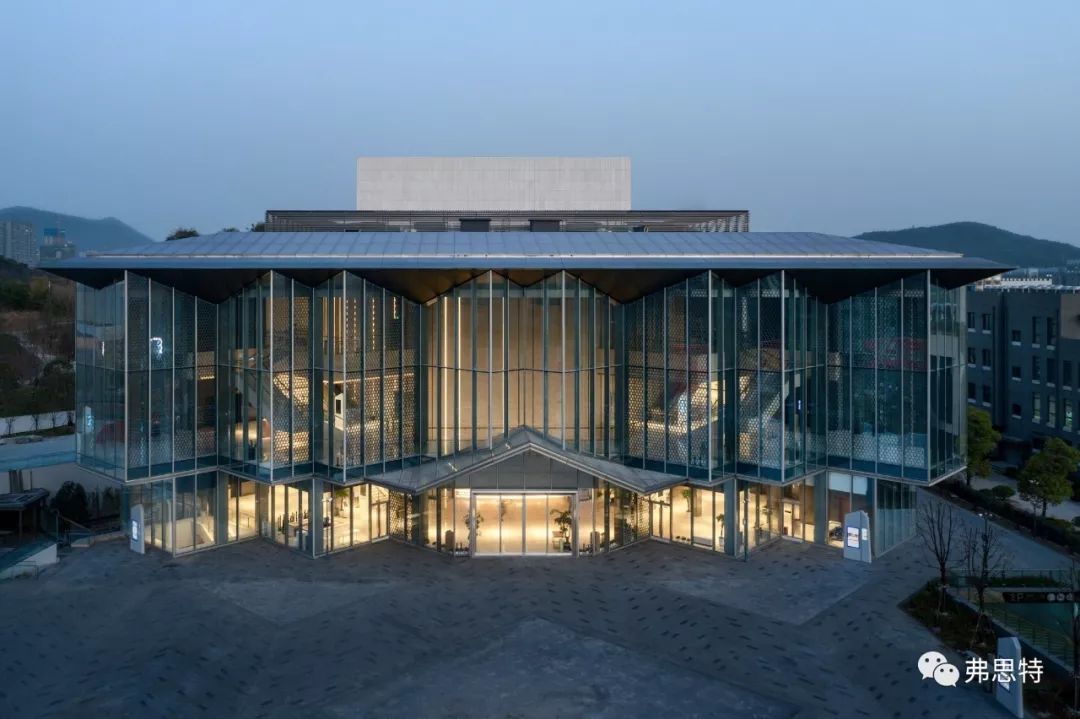
Anodized aluminum plate is not a common facade material of facade, and it can make the building more brilliant when used brilliantly in specific scenes.
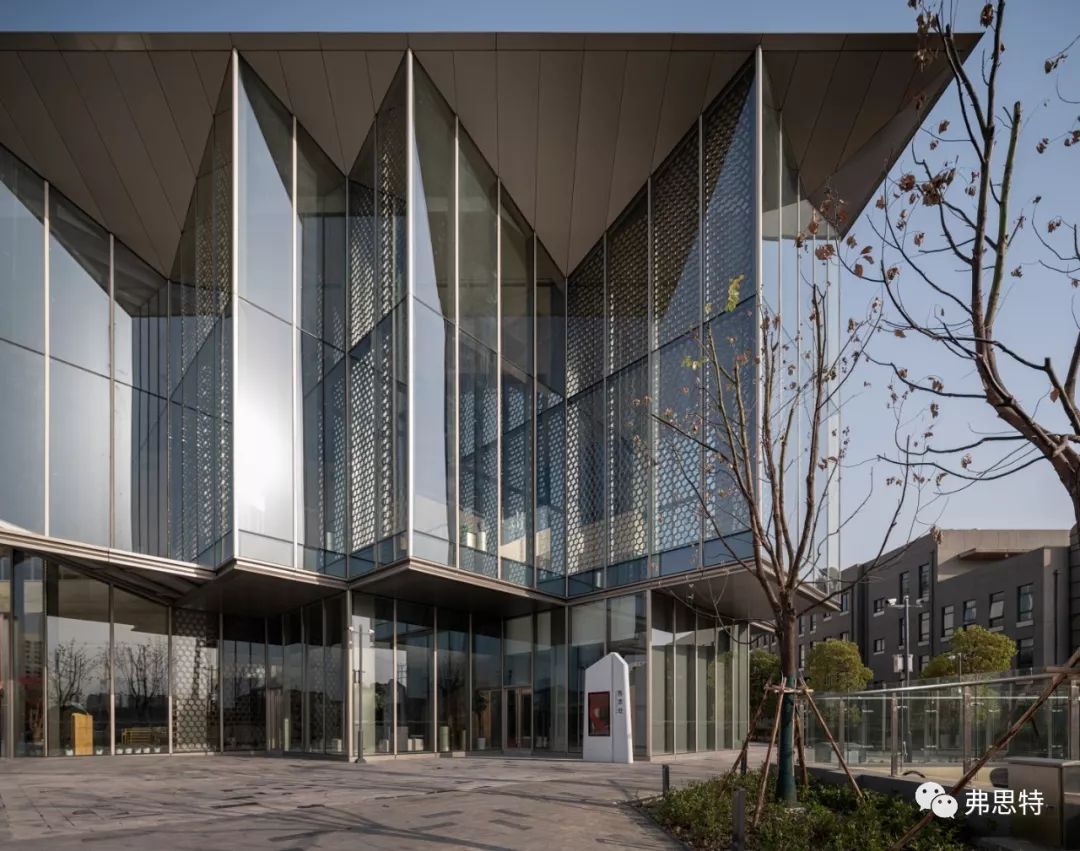
Its material is 5 series aluminum-magnesium alloy plate, and its surface is anodized. The raw materials need to be imported from overseas and then processed twice in China.
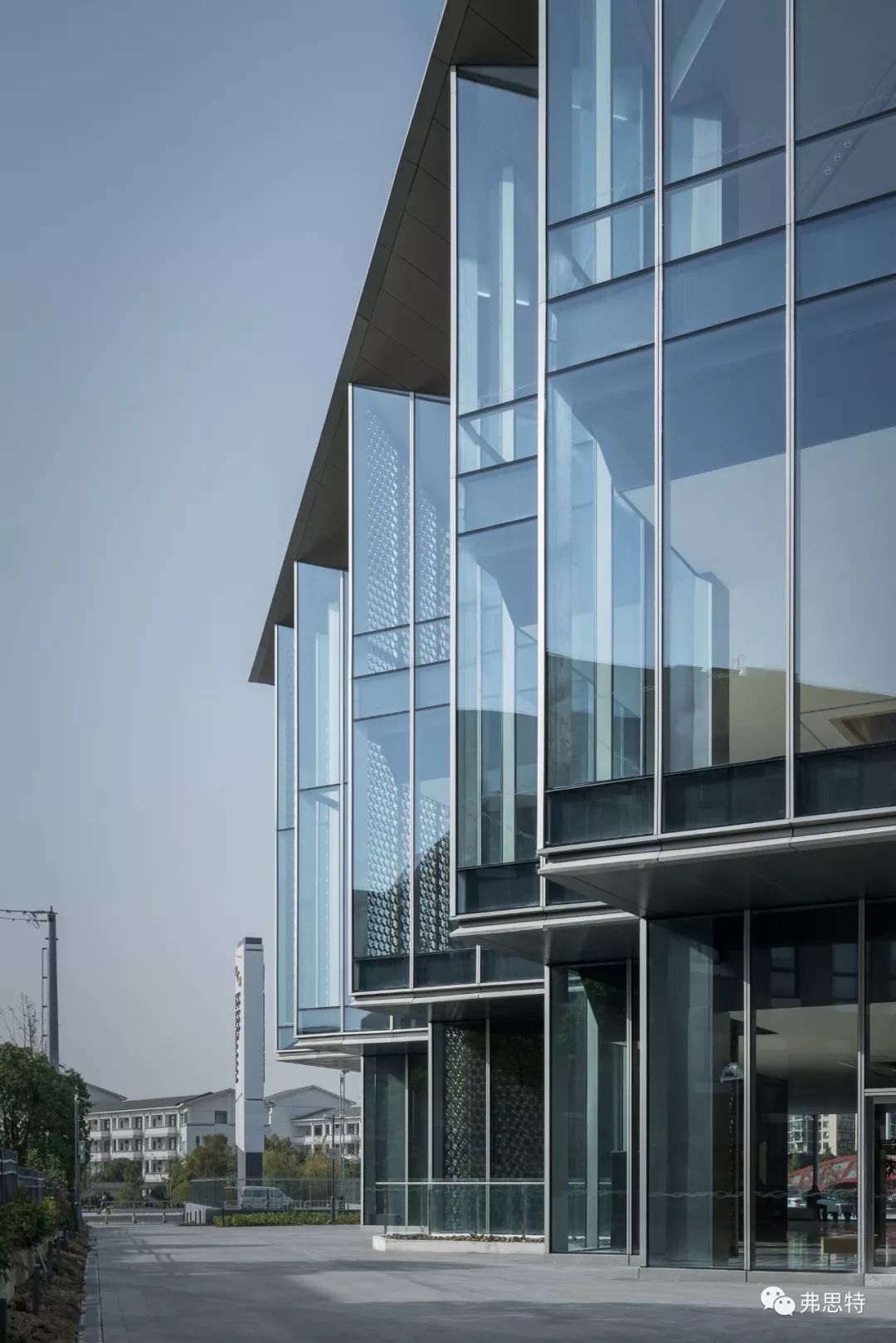
Finally, in order to pursue the harmony of the overall facade and achieve the best presentation effect, Portuguese beige sandstones ere selected for the stone facade of the project, and the slotted design was adopted.
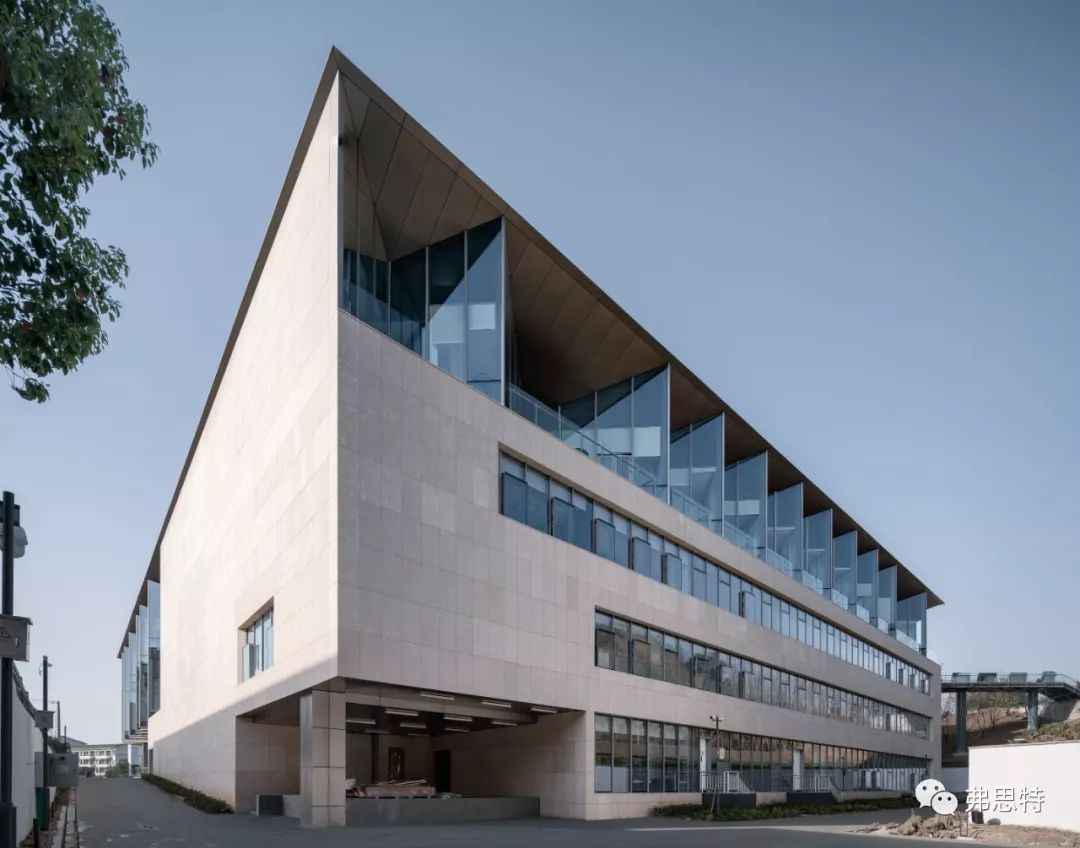
As sandstone is sedimentary rock, with low strength, high water absorption and poor weather resistance, it needs to be treated with caution in actual service in order to ensure its safety to the maximum extent. Our answers are that: the area of a single stone is controlled below 1.0㎡, the stone pendant system should be the stainless steel back bolt system, and the glass fiber anti-falling net is added on the back of the stone to avoid risks to the greatest extent.
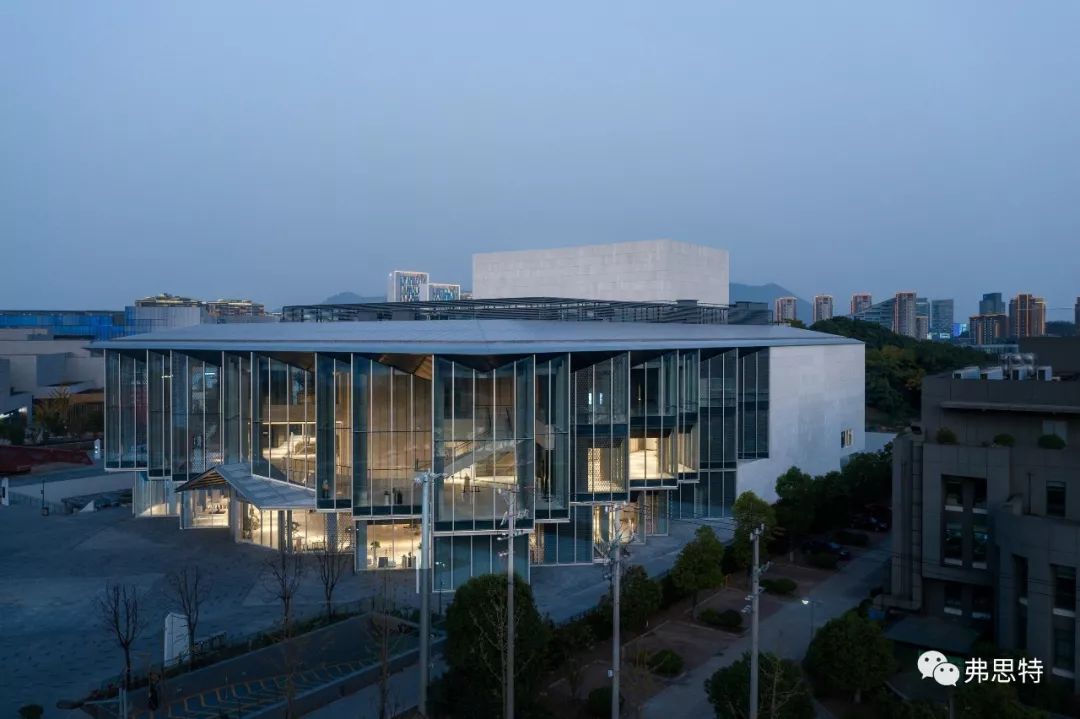
△The reality images of the article was transferred from Tianhua Design Institute
-

 Zhengzhou International Cultural Exchange CenterNew architectural vocabularies are used in the design to project the spirit of jade into the national venue space and urban environment.
Zhengzhou International Cultural Exchange CenterNew architectural vocabularies are used in the design to project the spirit of jade into the national venue space and urban environment. -

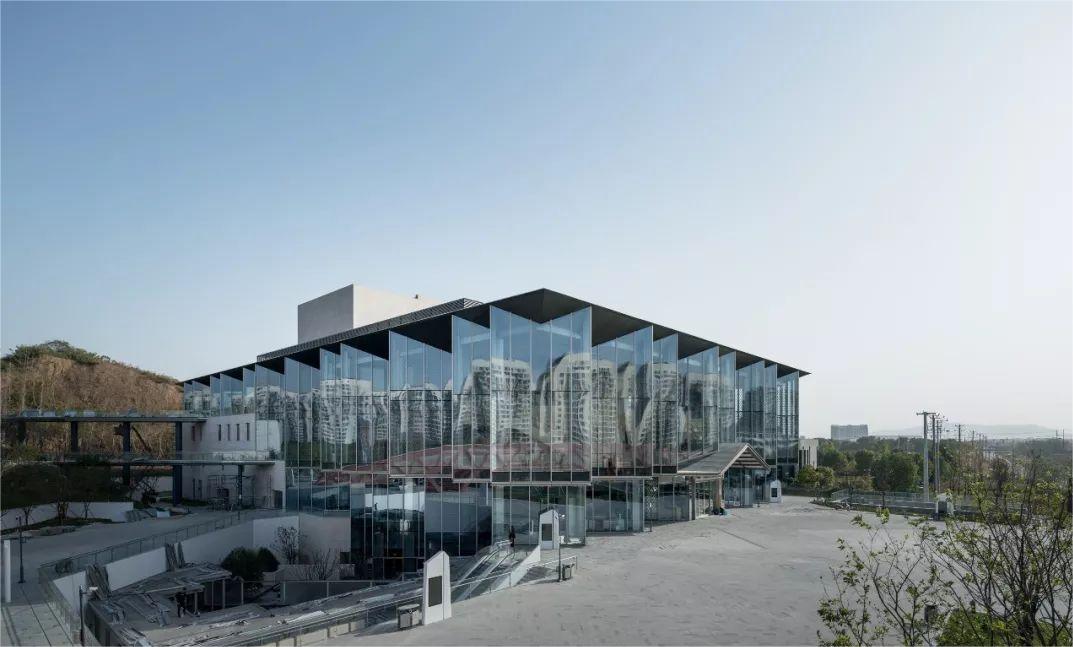 Suzhou Orchestral Concert HallA folk music hall carrying classical and modern, strings and culture breaks ground, bringing a strong visual and aural impact to the world!
Suzhou Orchestral Concert HallA folk music hall carrying classical and modern, strings and culture breaks ground, bringing a strong visual and aural impact to the world! -

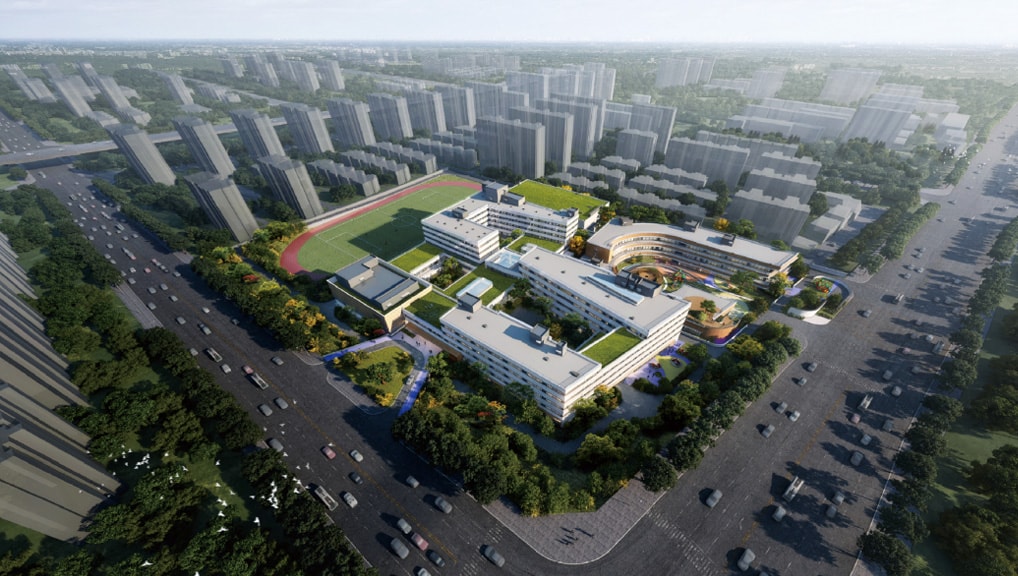 Dehong International Middle School in Qujiang, Xi'anThe building focuses on creating a simple, warm and vibrant campus environment.
Dehong International Middle School in Qujiang, Xi'anThe building focuses on creating a simple, warm and vibrant campus environment.







